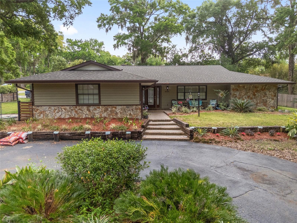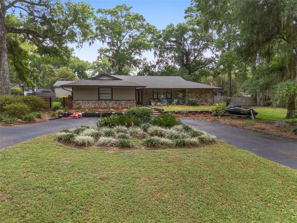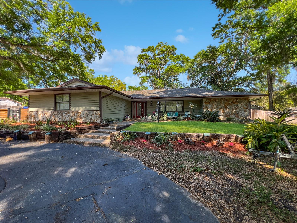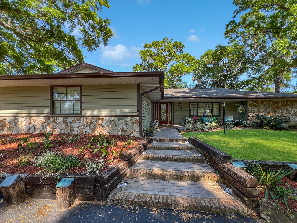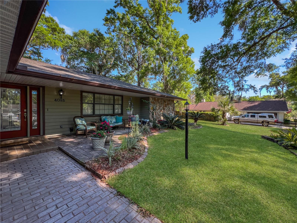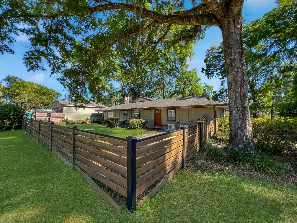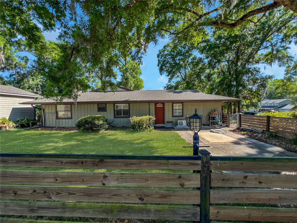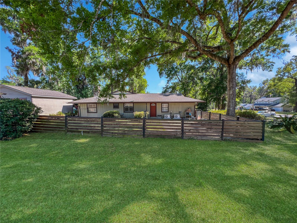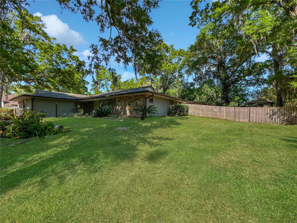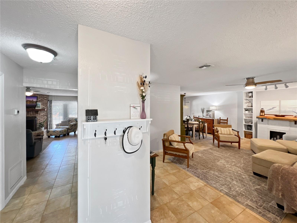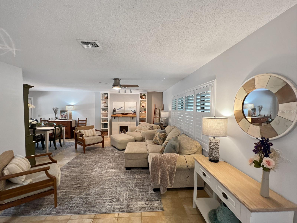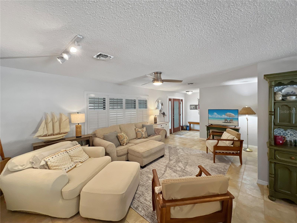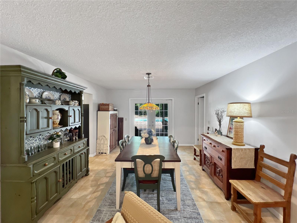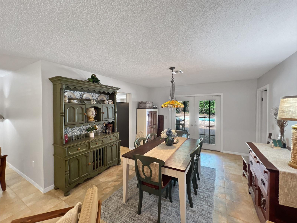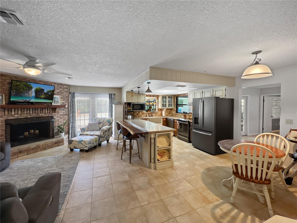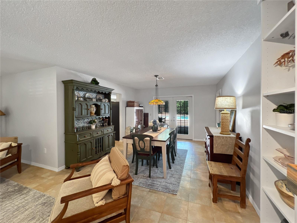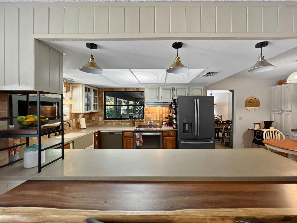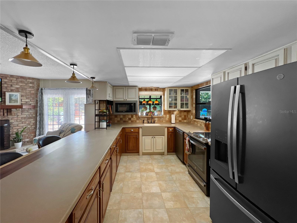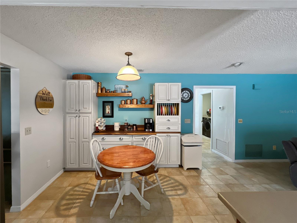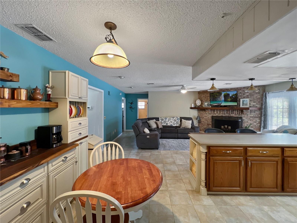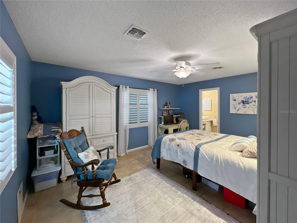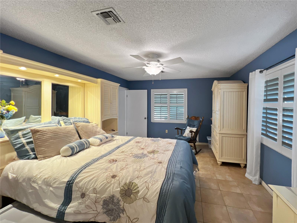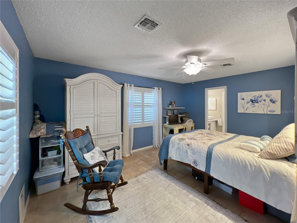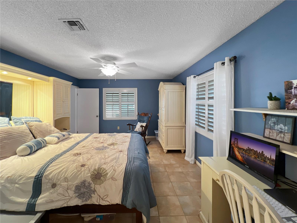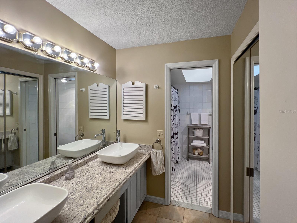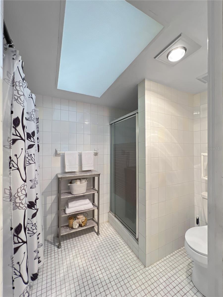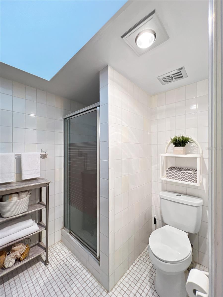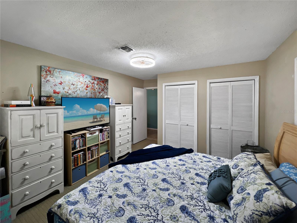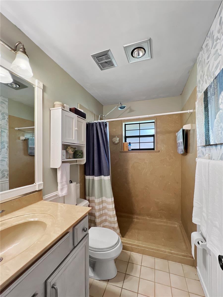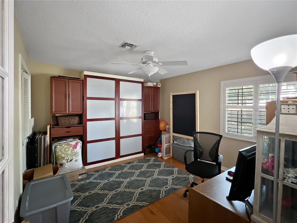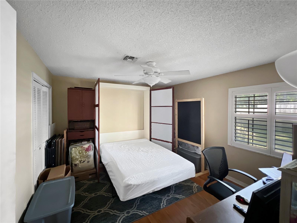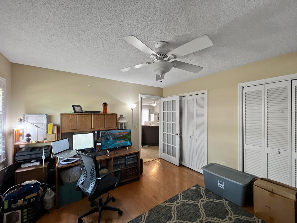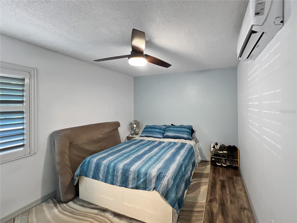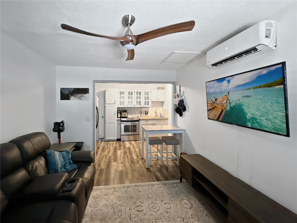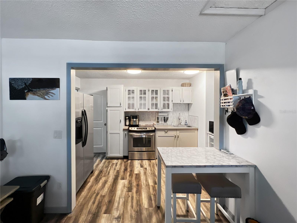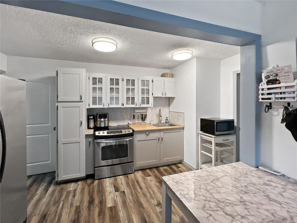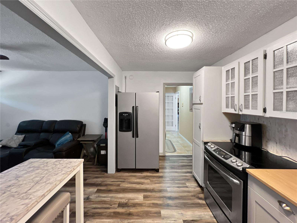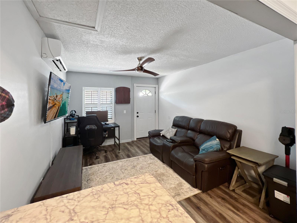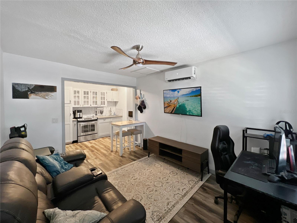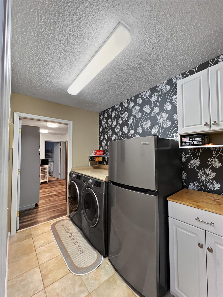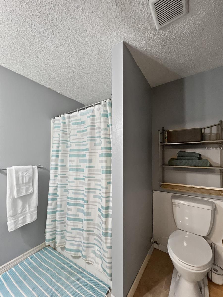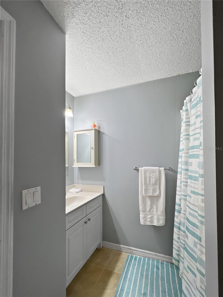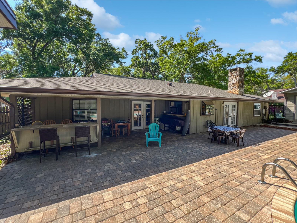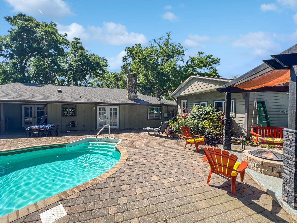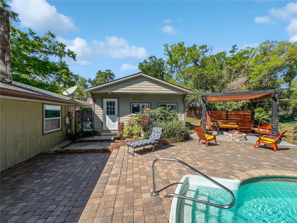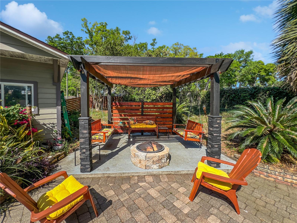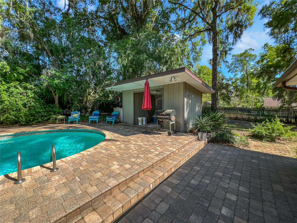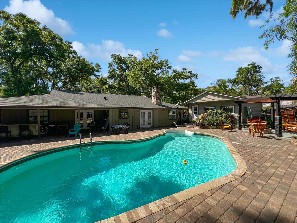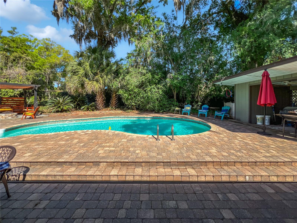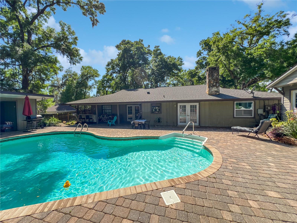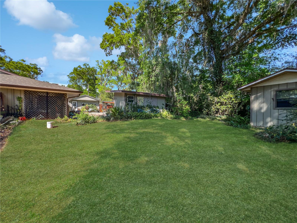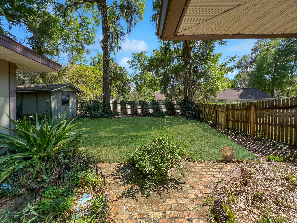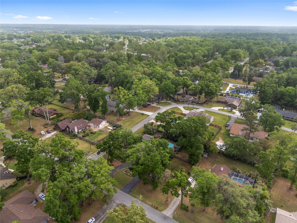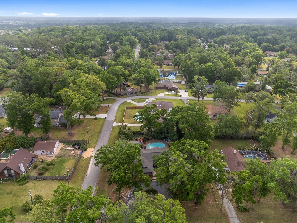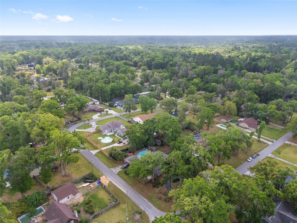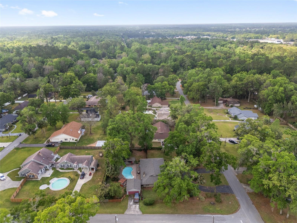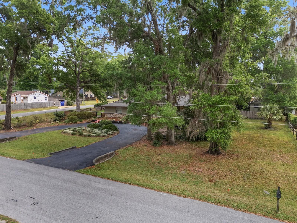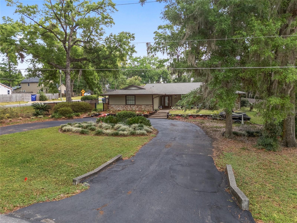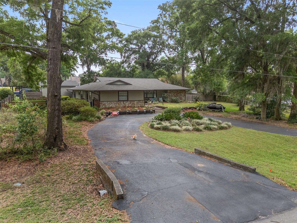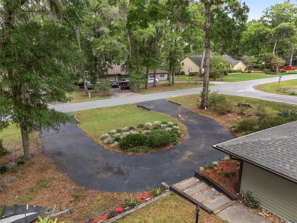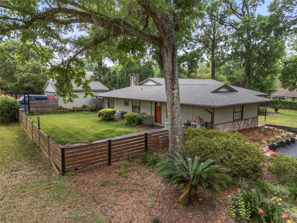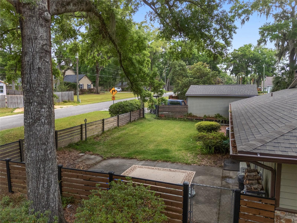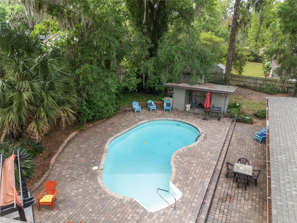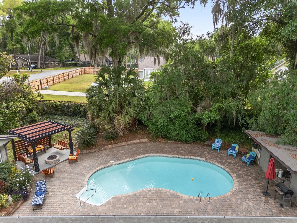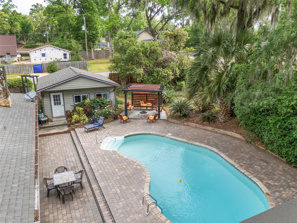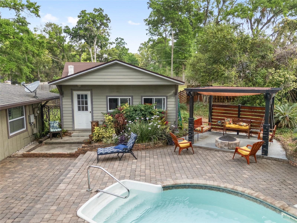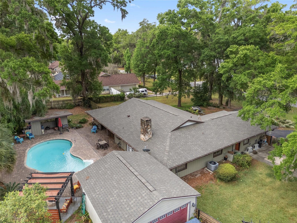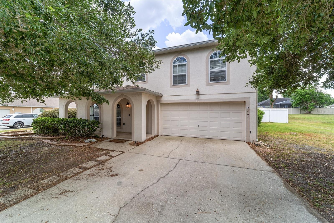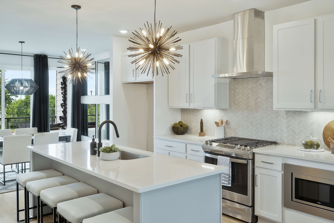4085 23rd Terrace, OCALA, FL 34480
Property Photos
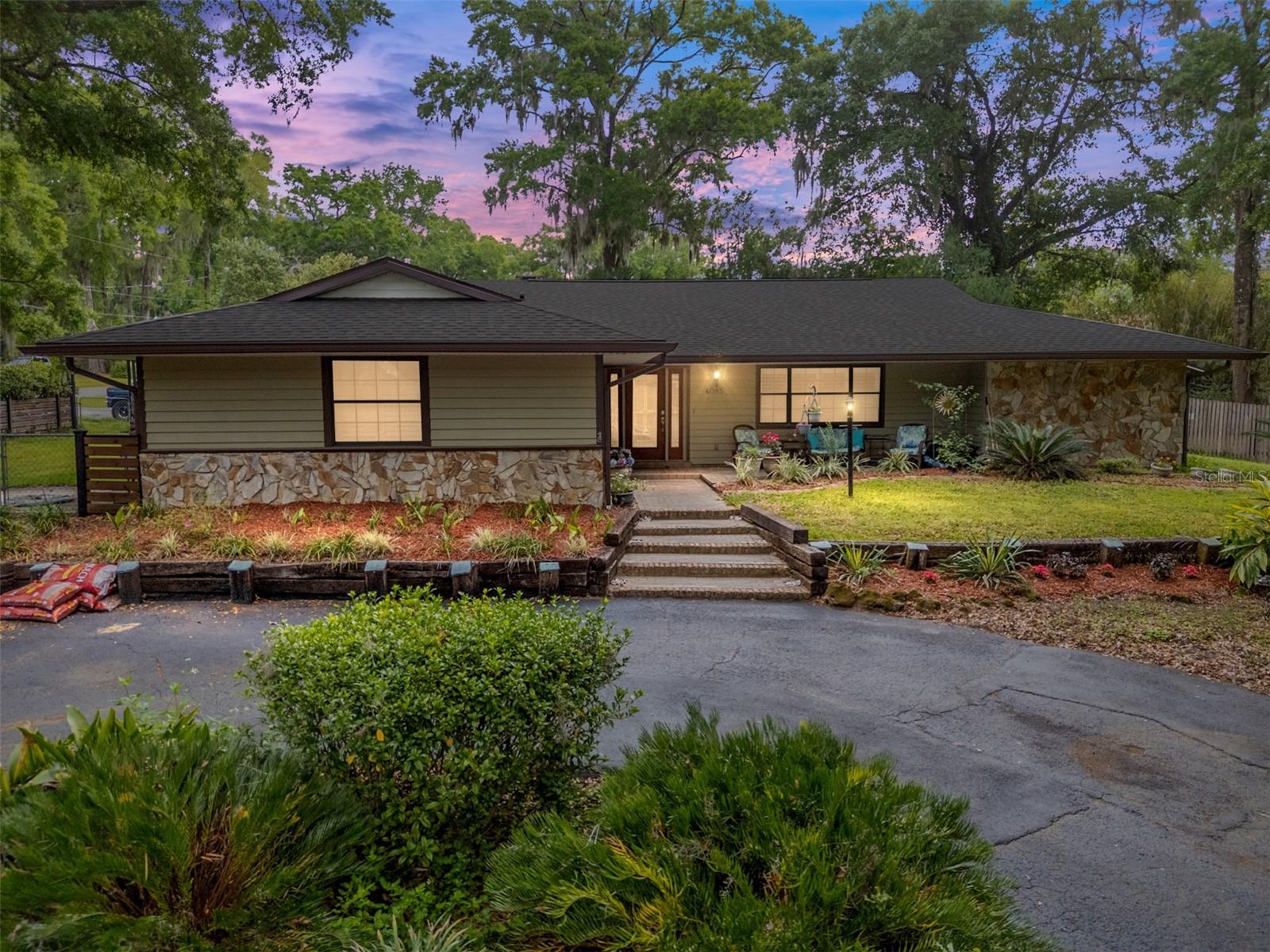
Would you like to sell your home before you purchase this one?
Priced at Only: $449,900
For more Information Call:
Address: 4085 23rd Terrace, OCALA, FL 34480
Property Location and Similar Properties
- MLS#: OM698456 ( Residential )
- Street Address: 4085 23rd Terrace
- Viewed: 7
- Price: $449,900
- Price sqft: $134
- Waterfront: No
- Year Built: 1984
- Bldg sqft: 3354
- Bedrooms: 4
- Total Baths: 3
- Full Baths: 3
- Garage / Parking Spaces: 2
- Days On Market: 66
- Additional Information
- Geolocation: 29.1468 / -82.1049
- County: MARION
- City: OCALA
- Zipcode: 34480
- Subdivision: Shadow Woods Add 01
- Elementary School: South Ocala Elementary School
- Middle School: Osceola Middle School
- High School: Forest High School
- Provided by: NEXT GENERATION REALTY OF MARION COUNTY LLC
- Contact: Caren Barnes
- 352-342-9730

- DMCA Notice
-
DescriptionBACK ON MARKET! Charming 3 Bedroom Pool Home plus In Law Suite in Shadow Woods, Ocala! Nestled in the highly sought after Shadow Woods community of Ocala, this stunning 3 bedroom, 2 bathroom pool home, with an attached in law suite sits on over half an acre, offering a private and serene retreat. Step inside to discover a well designed floor plan featuring a spacious living area, a beautifully appointed kitchen, and a flexible bedroom with a Murphy bed, perfect for guests or a home office. The expansive primary suite provides comfort and privacy, while the additional bedroom ensures ample space for family or visitors. A standout feature of this property is the attached in law suite, complete with its own entrance, kitchen area, bathroom, living area, and bedroom, plus a private side yardideal for multi generational living or rental potential. Plantation shutters throughout and detached two car garage. The outdoor space is an entertainers dream, boasting a sparkling pool, a charming pool house, and a cabana, perfect for relaxing or hosting gatherings. The oversized lot offers plenty of room to enjoy Floridas sunshine with mature landscaping adding to the homes peaceful ambiance. Located in the heart of Ocala, this home provides easy access to shopping, dining, medical facilities, and outdoor recreation. Dont miss your chance to own this unique property!
Payment Calculator
- Principal & Interest -
- Property Tax $
- Home Insurance $
- HOA Fees $
- Monthly -
Features
Building and Construction
- Covered Spaces: 0.00
- Exterior Features: French Doors
- Fencing: Wood
- Flooring: Carpet, Ceramic Tile, Wood
- Living Area: 3354.00
- Roof: Shingle
School Information
- High School: Forest High School
- Middle School: Osceola Middle School
- School Elementary: South Ocala Elementary School
Garage and Parking
- Garage Spaces: 2.00
- Open Parking Spaces: 0.00
- Parking Features: Circular Driveway, Converted Garage
Eco-Communities
- Pool Features: In Ground
- Water Source: Public
Utilities
- Carport Spaces: 0.00
- Cooling: Central Air, Ductless
- Heating: Central, Electric
- Sewer: Septic Tank
- Utilities: Electricity Connected
Finance and Tax Information
- Home Owners Association Fee: 0.00
- Insurance Expense: 0.00
- Net Operating Income: 0.00
- Other Expense: 0.00
- Tax Year: 2024
Other Features
- Appliances: Dishwasher, Dryer, Washer
- Country: US
- Furnished: Partially
- Interior Features: Kitchen/Family Room Combo, Living Room/Dining Room Combo
- Legal Description: SEC 33 TWP 15 RGE 22 PLAT BOOK T PAGE 083 SHADOW WOODS 1ST ADD BLK C LOT 7
- Levels: One
- Area Major: 34480 - Ocala
- Occupant Type: Owner
- Parcel Number: 3125-003-007
- Zoning Code: R1
Similar Properties
Nearby Subdivisions
:
8534ac In41622
Arbors
Arborsocala
Bellechase
Bellechase Cedars
Bellechase Laurels
Bellechase Oak Hammock
Bellechase Villas
Bellechase Willows
Big Rdg Acres
Buffington Acres
Buffington Ridge Add Fog Lts 2
Carriage Trail
Cedars At Bellechase
Citrus Park
Country Club Farms A Hamlet
Country Club Of Ocala
Country Club/ocala Un 01
Country Club/ocala Un 02
Country Clubocala Ph I 02
Country Clubocala Un 01
Country Clubocala Un 02
Country Clubocala Un I
Country Estate
Dalton Woods
Dalton Woods Add 01
Falls Of Ocala
Florida Orange Grove
Florida Orange Grove Corp
Golden Glen Add 01
Hawks Landing
Hawks Lndg
Hicliff Heights
Huntington
Indian Pine
Indian Pines 1st Addition
Indian Pines Add 01
Indian Pines V
Indian Trails
Legendary Trails
Magnolia Forest
Magnolia Grove
Magnolia Manor
Magnolia Pointe Ph 01
Magnolia Pointe Ph 1
Magnolia Pointe Ph 2
Magnolia Rdg
Magnolia Ridge
Magnolia Villas East
Magnolia Villas West
No Subdivision
Non Sub
None
Not Applicable
Not In Hernando
Not On List
Oak Park Village
Oakhurst 01
Ocala
Other
Paul Kozick
Roosevelt Village Un 01
Shadow Woods Add 01
Shadow Woods Second Add
Silver Spg Shores Un 25
Silver Spgs Shores
Silver Spgs Shores 24
Silver Spgs Shores 25
Silver Spgs Shores Un #25
Silver Spgs Shores Un 24
Silver Spgs Shores Un 25
Silver Spgs Shores Un 55
Silver Spring Shores
Silver Springs Shores
Sleepy Hollow
South Hammock
South Oak
Summercrest
Summerton South
The Arbors
The Pointe
Turning Hawk Ranch
Unrecorded
Via Paradisus
Westgate
Whisper Crest
Willow Oaks
Willow Oaks Unit I & Ii
Wineberry
Woodlands At Bellechase

- Frank Filippelli, Broker,CDPE,CRS,REALTOR ®
- Southern Realty Ent. Inc.
- Mobile: 407.448.1042
- frank4074481042@gmail.com



