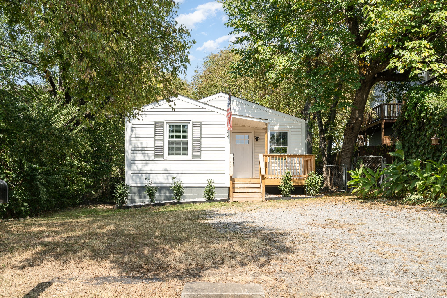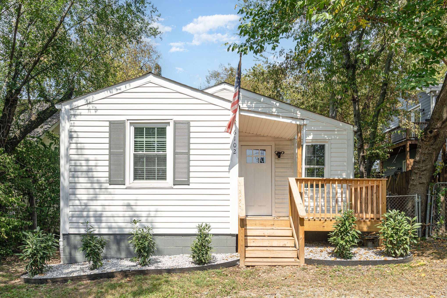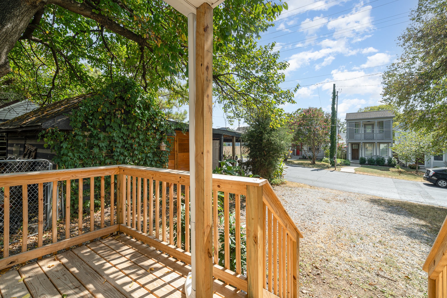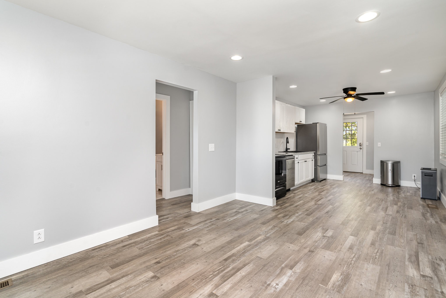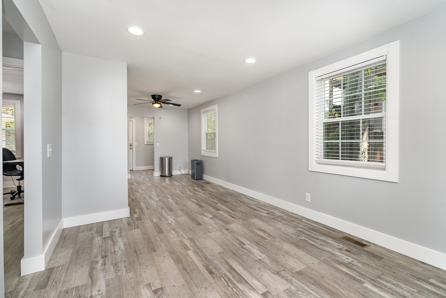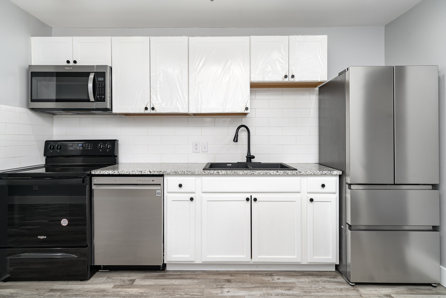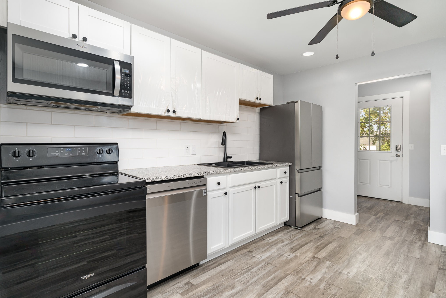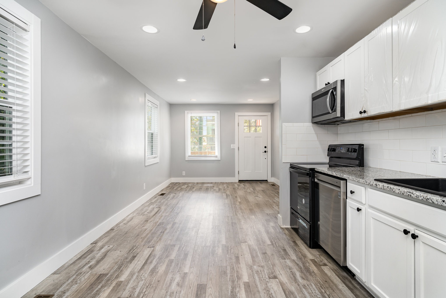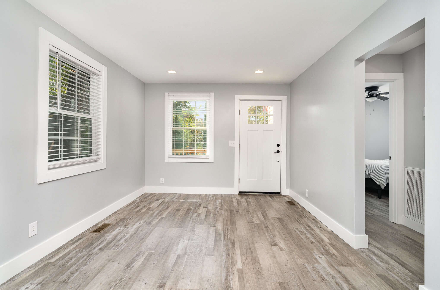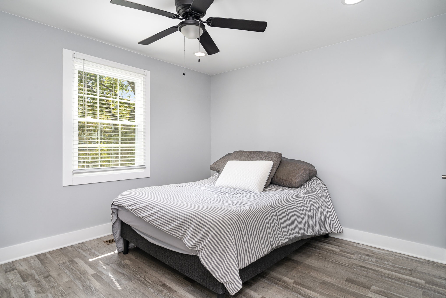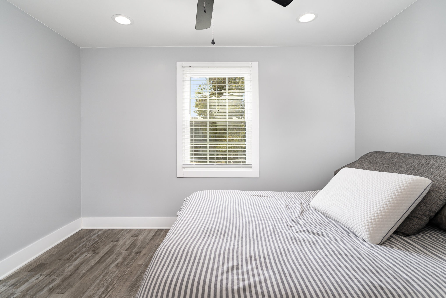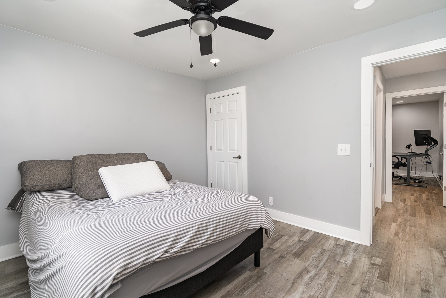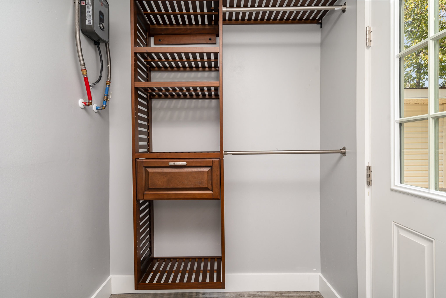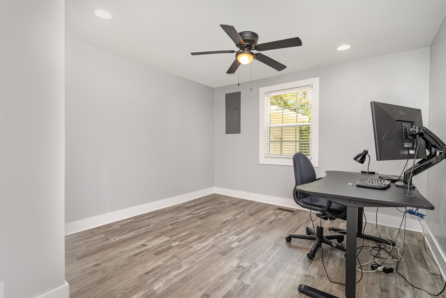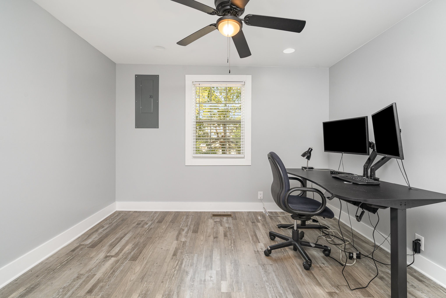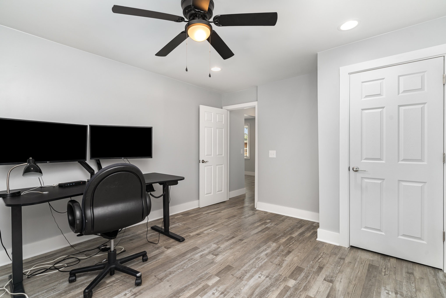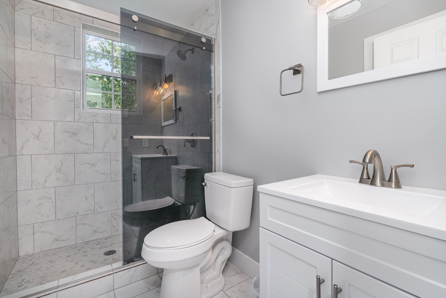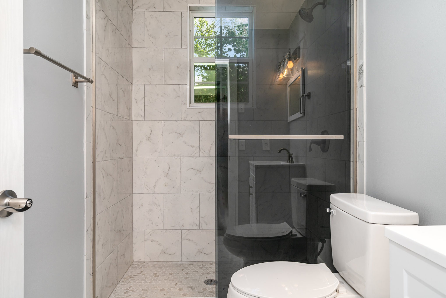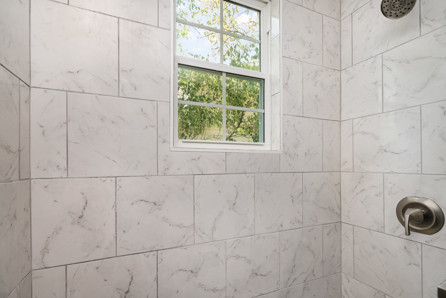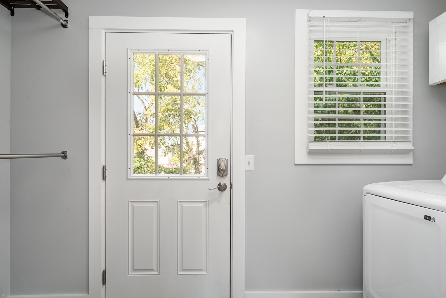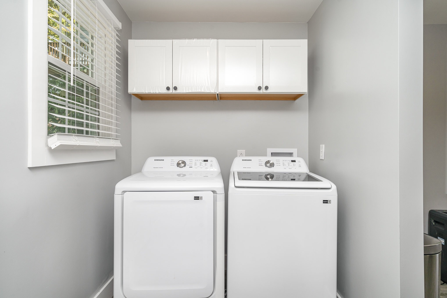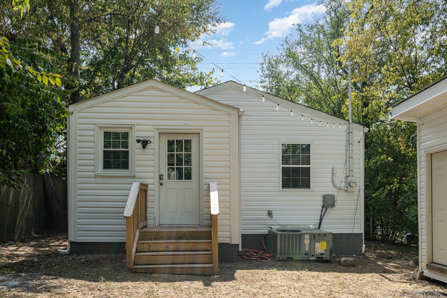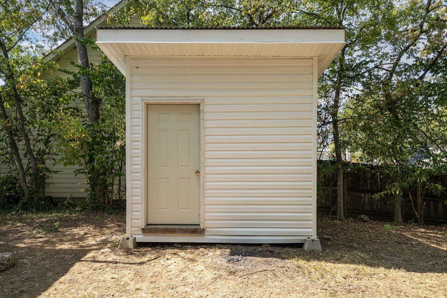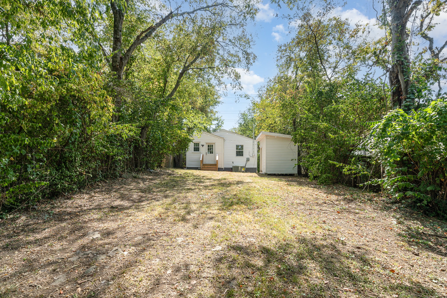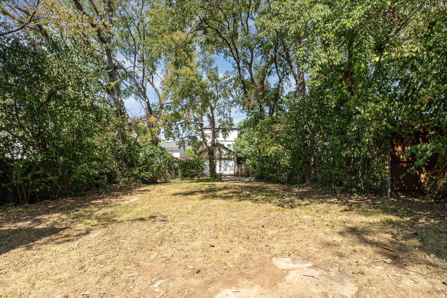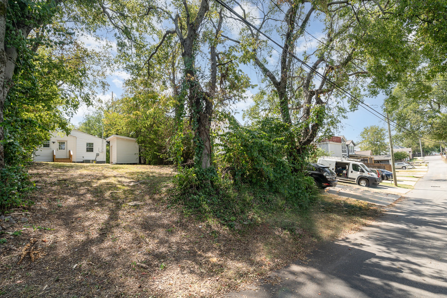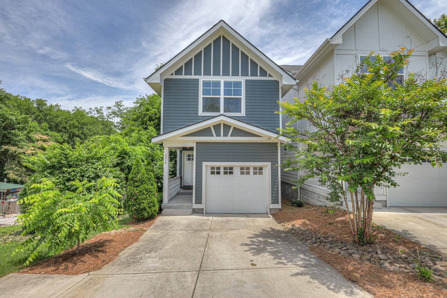828 51st Avenue, OCALA, FL 34470
Property Photos
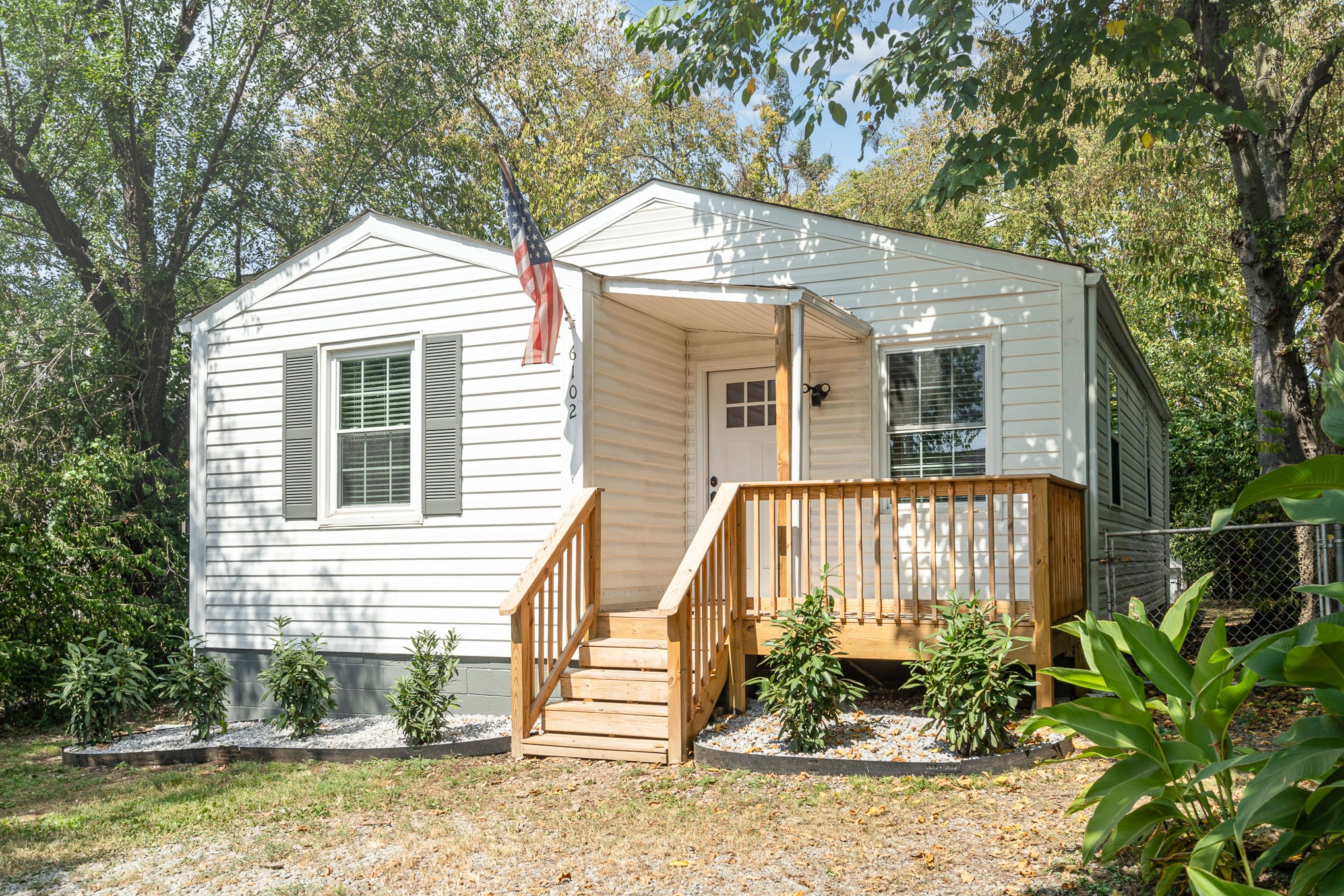
Would you like to sell your home before you purchase this one?
Priced at Only: $430,000
For more Information Call:
Address: 828 51st Avenue, OCALA, FL 34470
Property Location and Similar Properties
- MLS#: OM698602 ( Residential )
- Street Address: 828 51st Avenue
- Viewed: 34
- Price: $430,000
- Price sqft: $154
- Waterfront: No
- Year Built: 1990
- Bldg sqft: 2790
- Bedrooms: 4
- Total Baths: 3
- Full Baths: 2
- 1/2 Baths: 1
- Garage / Parking Spaces: 2
- Days On Market: 62
- Additional Information
- Geolocation: 29.1948 / -82.0644
- County: MARION
- City: OCALA
- Zipcode: 34470
- Subdivision: Hunters Trace
- Provided by: GLOBAL PROPERTIES REALTY & INV
- Contact: Maria Coppola
- 352-301-7653

- DMCA Notice
-
Description** Pool Home ** Located in the desirable Hunters Trace neighborhood of Ocala, Florida, this single family home offers 4 bedrooms and 2.5 bathrooms, encompassing 2,286 square feet of living space. Situated on a 0.32 acre corner lot, the property features a screened in pool, providing a private outdoor retreat. The interior boasts a split bedroom floor plan, cathedral ceilings, and luxury vinyl plank flooring installed in 2024, also, New FENCE, AC Unit and ROOF were installed in **2024**. This House its ready to be called HOME.
Payment Calculator
- Principal & Interest -
- Property Tax $
- Home Insurance $
- HOA Fees $
- Monthly -
Features
Building and Construction
- Covered Spaces: 0.00
- Exterior Features: Garden, Sliding Doors
- Flooring: Luxury Vinyl
- Living Area: 2286.00
- Roof: Shingle
Land Information
- Lot Features: Corner Lot
Garage and Parking
- Garage Spaces: 2.00
- Open Parking Spaces: 0.00
Eco-Communities
- Pool Features: In Ground
- Water Source: Public
Utilities
- Carport Spaces: 0.00
- Cooling: Central Air, Attic Fan
- Heating: Central
- Pets Allowed: Yes
- Sewer: Public Sewer
- Utilities: Public
Finance and Tax Information
- Home Owners Association Fee: 120.00
- Insurance Expense: 0.00
- Net Operating Income: 0.00
- Other Expense: 0.00
- Tax Year: 2024
Other Features
- Appliances: Dishwasher, Dryer, Gas Water Heater, Range, Range Hood, Refrigerator, Washer
- Association Name: Tim Bell
- Country: US
- Interior Features: Attic Ventilator, Cathedral Ceiling(s), Ceiling Fans(s), Central Vaccum, High Ceilings, Open Floorplan, Primary Bedroom Main Floor, Walk-In Closet(s)
- Legal Description: SEC 12 TWP 15 RGE 22 PLAT BOOK 1 PAGE 036 HUNTERS TRACE BLK B LOT 5
- Levels: One
- Area Major: 34470 - Ocala
- Occupant Type: Tenant
- Parcel Number: 2736-002-005
- Possession: Close Of Escrow
- Views: 34
- Zoning Code: R1
Similar Properties
Nearby Subdivisions
Alderbrook
Autumn Oaks
Belmont Pines Hilltop Manor
Caldwells Add
Chazal Dale
Dozier Stripling
Emerson Pointe
Ethans Glen
Fox Mdw Un 01
Fox Meadow
Golview Add 01
Heritage Hills Rep
Hicliff Heights
Hilldale
Hunters Trace
Non Sub
None
Northwood Park
Not In Subdivision
Not On List
Oak Hill Plantation
Oak Hill Plantation Ph 1
Oak Hill Plantation Ph I
Oakcrest Homesites
Ocala East Villas
Ocala East Villas Un 01
One
Palmers Add
Pine Ridge
Pine Ridge Estate
Raven Glen
Raven Glen Un 01
Reardon Middle Town Lts
Ridge View Acres
Sevilla Estate
Seymours
Silver Pines Rev
Silver Spgs Forest
Silverwood Villas
Smith Daughertys Add
Smith & Daughertys Add
Spring Hlnds
Springhill
St James Park
Stonewood 02
Stonewood Villas
Stonewood Villas Tr 21
Summit Place
Tree Hill
Tree Hill Add 01

- Frank Filippelli, Broker,CDPE,CRS,REALTOR ®
- Southern Realty Ent. Inc.
- Mobile: 407.448.1042
- frank4074481042@gmail.com



