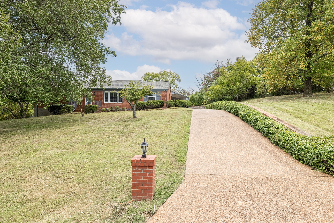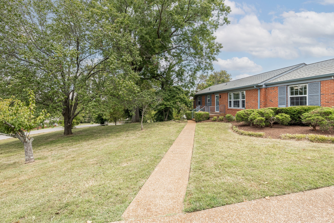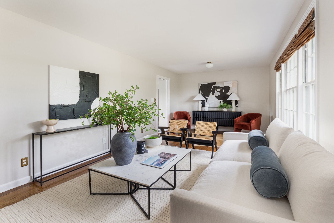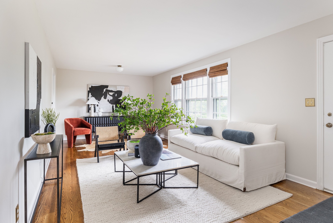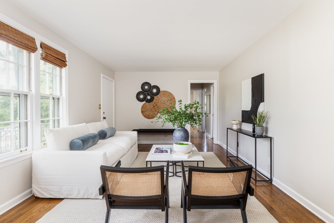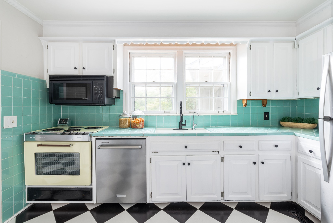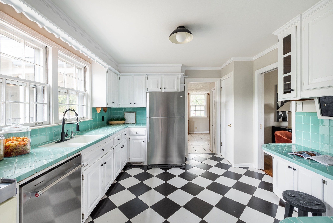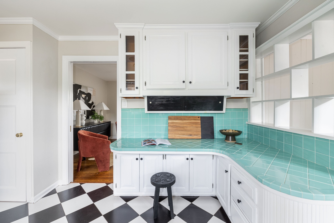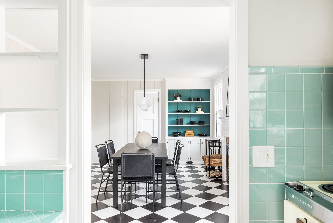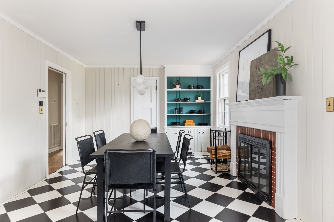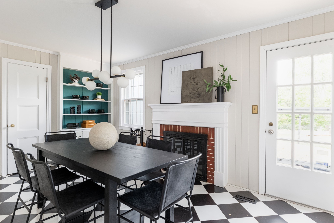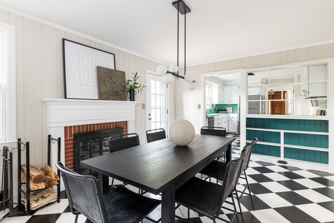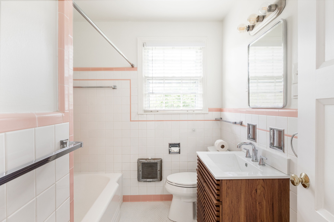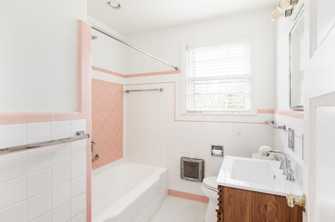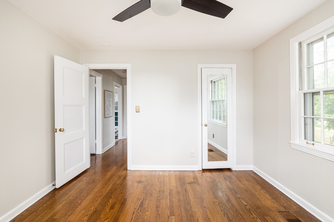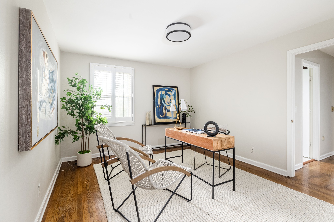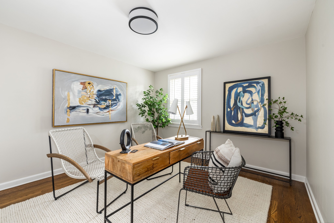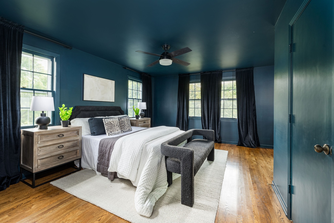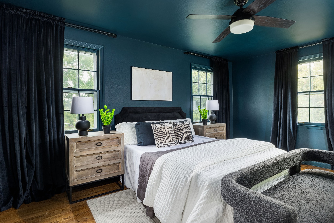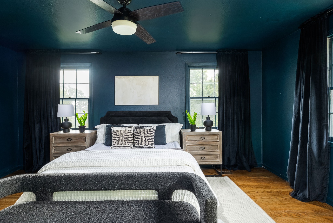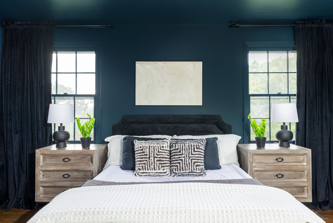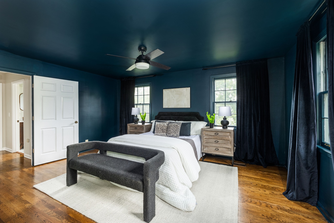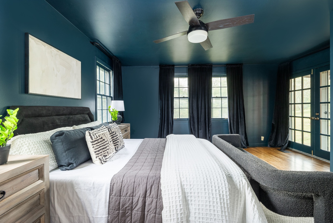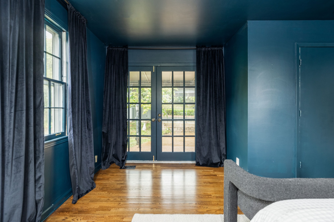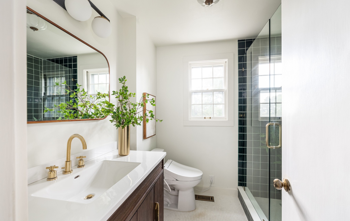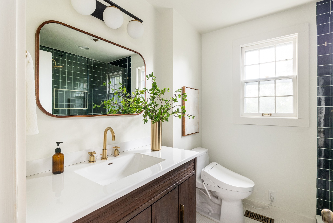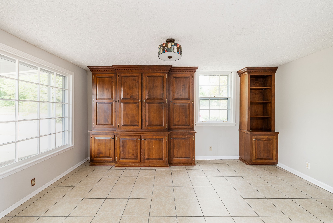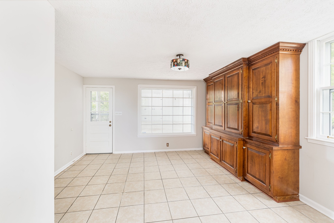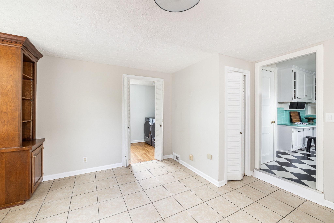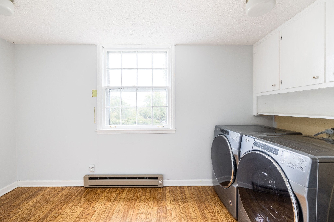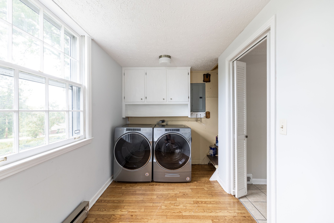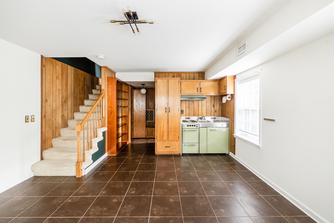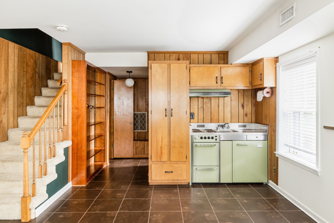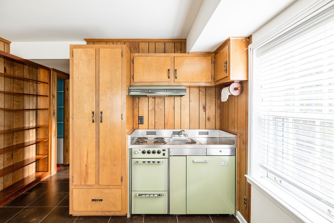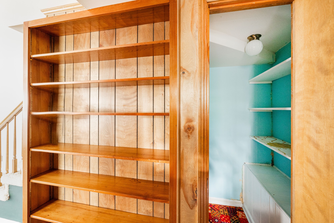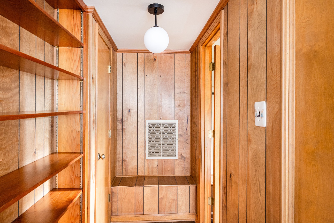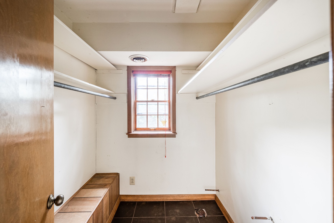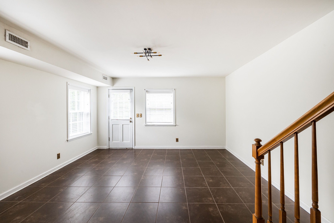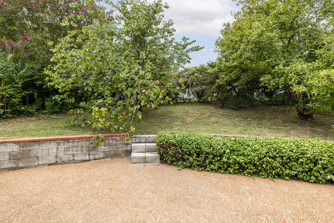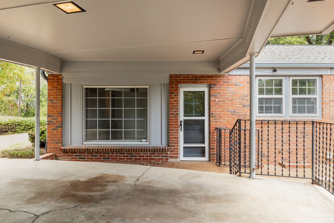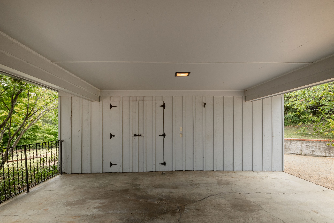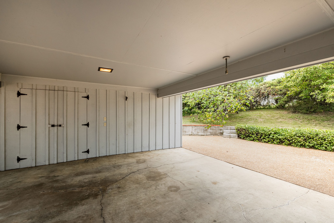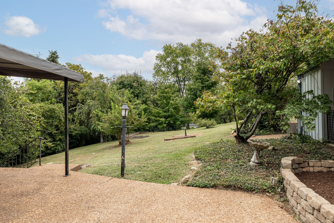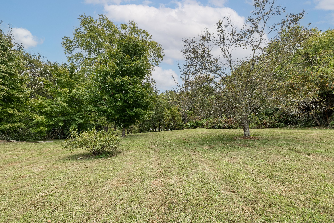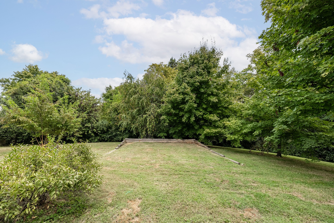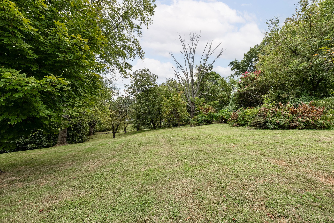13164 Sw 78th Place, DUNNELLON, FL 34432
Property Photos
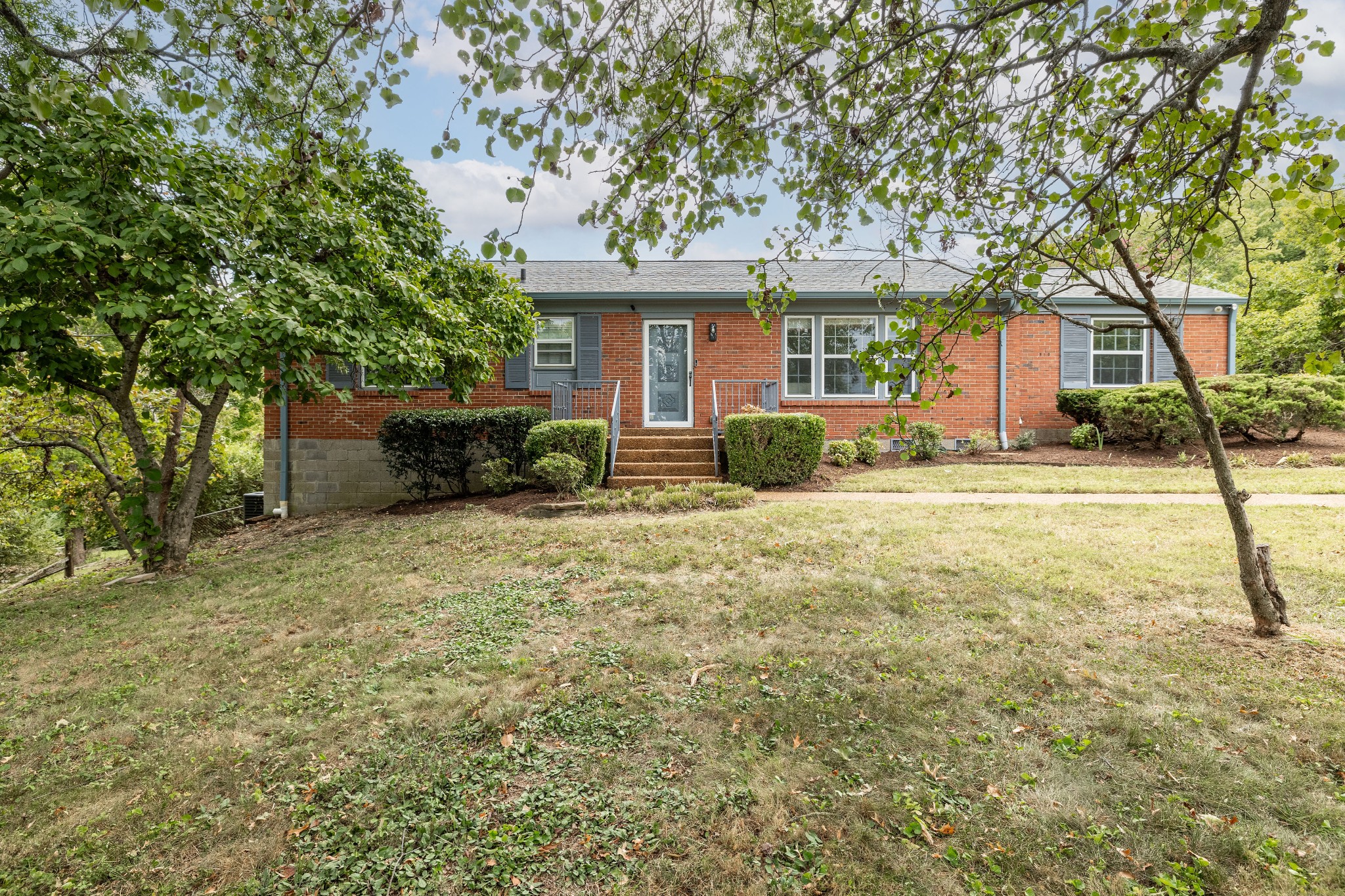
Would you like to sell your home before you purchase this one?
Priced at Only: $388,500
For more Information Call:
Address: 13164 Sw 78th Place, DUNNELLON, FL 34432
Property Location and Similar Properties
- MLS#: OM699303 ( Residential )
- Street Address: 13164 Sw 78th Place
- Viewed: 3
- Price: $388,500
- Price sqft: $141
- Waterfront: No
- Year Built: 2022
- Bldg sqft: 2753
- Bedrooms: 4
- Total Baths: 2
- Full Baths: 2
- Garage / Parking Spaces: 2
- Days On Market: 8
- Additional Information
- Geolocation: 29.1081 / -82.3379
- County: MARION
- City: DUNNELLON
- Zipcode: 34432
- Subdivision: Rolling Hills
- Elementary School: Dunnellon Elementary School
- Middle School: Dunnellon Middle School
- High School: Dunnellon High School
- Provided by: PEGASUS REALTY & ASSOC INC
- Contact: Jeffrey Wood
- 352-629-4505

- DMCA Notice
-
DescriptionWelcome to your modern haven at 13164 SW 78th Place, Dunnellon, FL! Built in 2022, this gorgeous 4 bedroom, 2 bathroom home offers 1927 sq. ft. of living space on a sprawling 1.16 acre lot in the peaceful Rolling Hills community. The open concept design impresses with a sleek kitchen featuring granite countertops and stainless steel appliances, including a washer and dryer (indoor separate laundry room) perfect for effortless living. Both bathrooms are stylishly finished with granite, and luxury vinyl plank flooring flows throughout, blending elegance and durability. Step outside to the expansive 23x11 covered lanai (under roof, not screened), ideal for enjoying Florida's serene evenings. With a two car garage and no HOA, you'll have freedom and convenience. Nestled just minutes from the crystal clear waters of Rainbow Springs for kayaking and swimming, and close to scenic horse trails for equestrians adventures, this home is a nature lover's dream. Plus it's only 10 15 minutes from shopping, restaurants, and the world class World Equestrian Center, putting the best of Dunnellon and Ocala at your doorstep. Don't miss this perfect blend of modern comfort and outdoor lifestyle schedule your tour today!
Payment Calculator
- Principal & Interest -
- Property Tax $
- Home Insurance $
- HOA Fees $
- Monthly -
Features
Building and Construction
- Covered Spaces: 0.00
- Exterior Features: Sliding Doors
- Flooring: Luxury Vinyl
- Living Area: 1927.00
- Roof: Shingle
School Information
- High School: Dunnellon High School
- Middle School: Dunnellon Middle School
- School Elementary: Dunnellon Elementary School
Garage and Parking
- Garage Spaces: 2.00
- Open Parking Spaces: 0.00
Eco-Communities
- Water Source: Well
Utilities
- Carport Spaces: 0.00
- Cooling: Central Air
- Heating: Central, Electric, Heat Pump
- Sewer: Septic Tank
- Utilities: BB/HS Internet Available, Electricity Connected, Fiber Optics
Finance and Tax Information
- Home Owners Association Fee: 0.00
- Insurance Expense: 0.00
- Net Operating Income: 0.00
- Other Expense: 0.00
- Tax Year: 2024
Other Features
- Appliances: Dishwasher, Dryer, Electric Water Heater, Microwave, Range, Range Hood, Refrigerator, Washer
- Country: US
- Interior Features: Ceiling Fans(s), Living Room/Dining Room Combo, Open Floorplan, Primary Bedroom Main Floor, Split Bedroom, Stone Counters, Thermostat, Tray Ceiling(s), Vaulted Ceiling(s), Walk-In Closet(s)
- Legal Description: SEC 07 TWP 16 RGE 20 PLAT BOOK L PAGE 007 ROLLING HILLS UNIT 2
- Levels: One
- Area Major: 34432 - Dunnellon
- Occupant Type: Owner
- Parcel Number: 3492-063-010
- Zoning Code: R1
Nearby Subdivisions
Bel Lago
Bel Lago - South Hamlet
Bel Lago South Hamlet
Blue Cove Un 02
Classic Farms Ii 15
Dunnellon Heights
Dunnellon Oaks
Fairway Estate
Florida Highlands
Florida Highlands Commercial L
Florida Hlnds
Grand Park North
Indian Cove Farms
Juliette Falls
Juliette Falls 01 Rep
Juliette Falls 02 Replat
Kp Sub
Minnetrista
None
Not In Hernando
Not On List
Rainbow Lakes Estate
Rainbow Lakes Estates
Rainbow River Acres
Rainbow Spgs
Rainbow Spgs 05 Rep
Rainbow Spgs Country Club Esta
Rainbow Spgs Fifth Rep
Rainbow Spgs Heights
Rainbow Spgs The Forest
Rainbow Springs
Rainbow Springs Country Club
Rainbow Springs Country Club E
Rainbow Springs North
Rainbow Springs The Forrest
Rio Vista
Rippling Waters
Rolling Hills
Rolling Hills 02a
Rolling Hills Un 01
Rolling Hills Un 01 08
Rolling Hills Un 01 A
Rolling Hills Un 02
Rolling Hills Un 03
Rolling Hills Un 04
Rolling Hills Un 05
Rolling Hills Un 1
Rolling Hills Un 2a
Rolling Hills Un One
Rolling Hills Un Two
Rolling Oaks
Rolling Ranch Estate
Rolling Ranch Estates
Spruce Creek Pr
Spruce Creek Preserve
Spruce Creek Preserve 03
Spruce Creek Preserve Ii
Spruce Crk Preserve 02
Spruce Crk Preserve 07 Repla
Spruce Crk Preserve Ph I
Spruce Crk Preserve V
Town Of Dunnellon
Towndunnellon

- Frank Filippelli, Broker,CDPE,CRS,REALTOR ®
- Southern Realty Ent. Inc.
- Mobile: 407.448.1042
- frank4074481042@gmail.com



