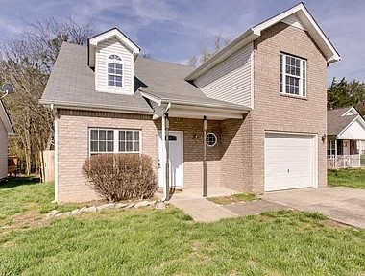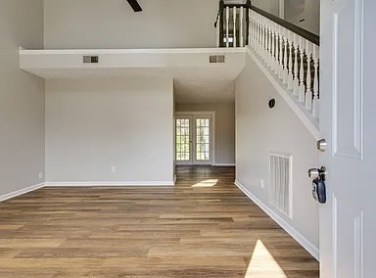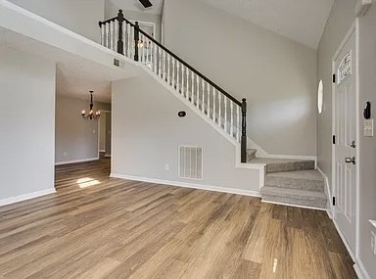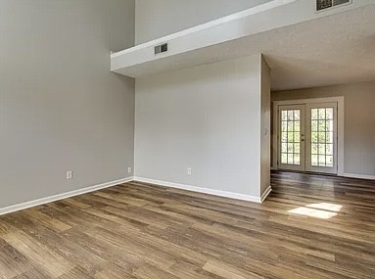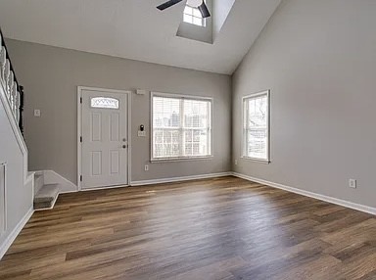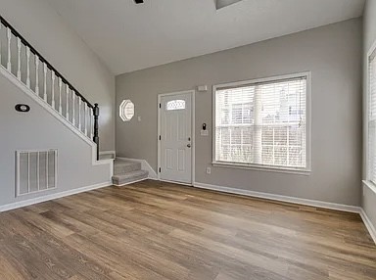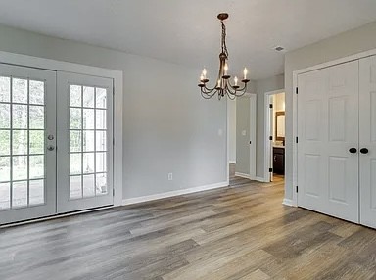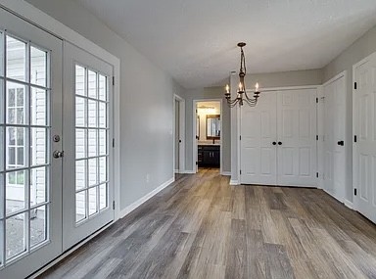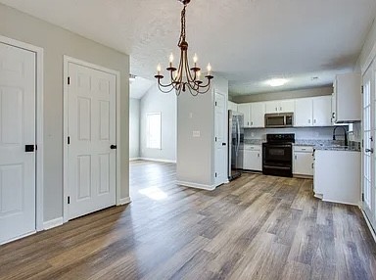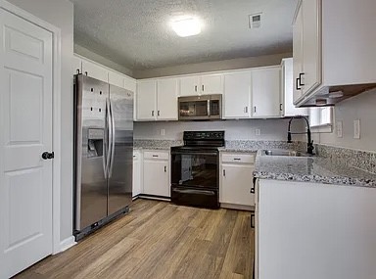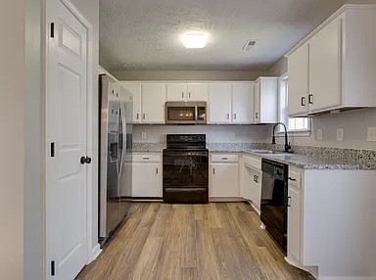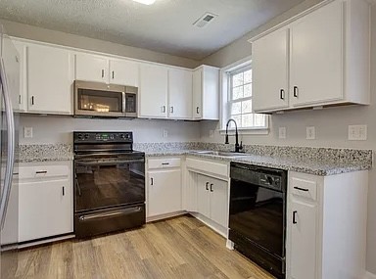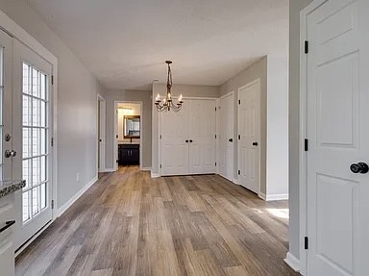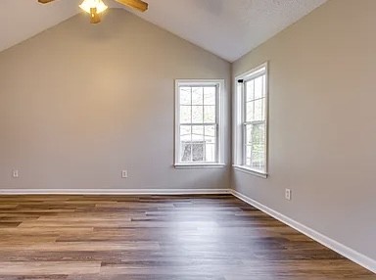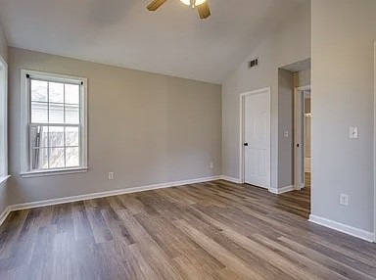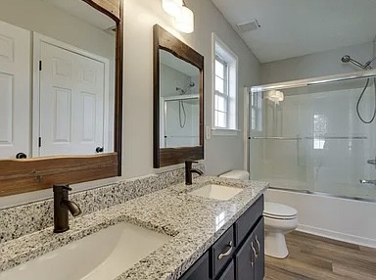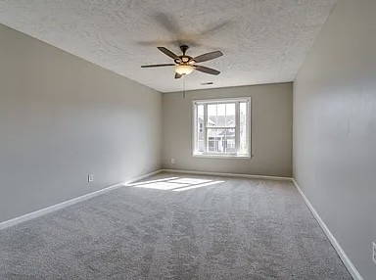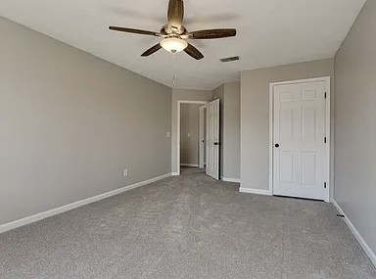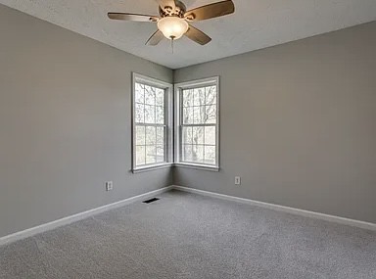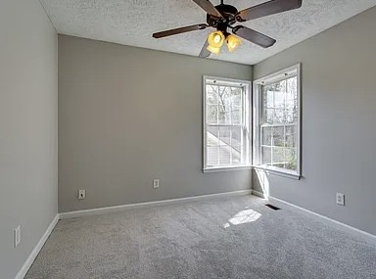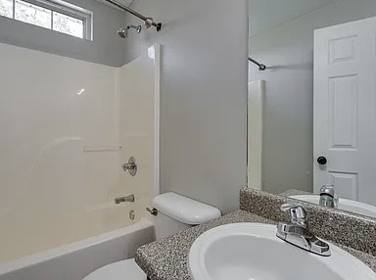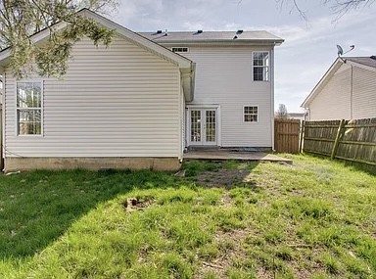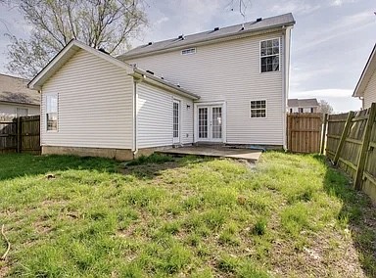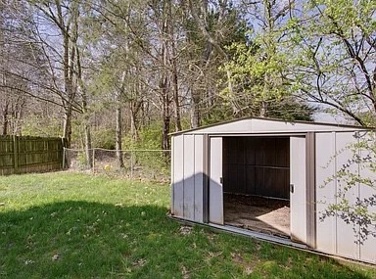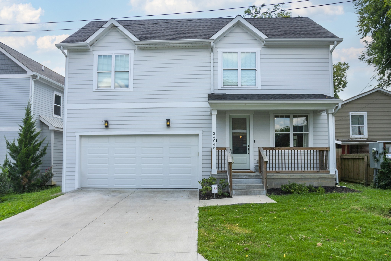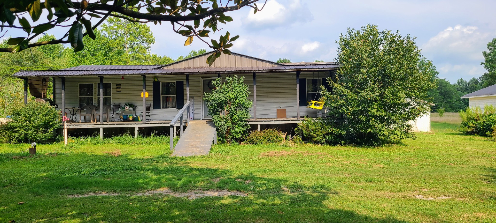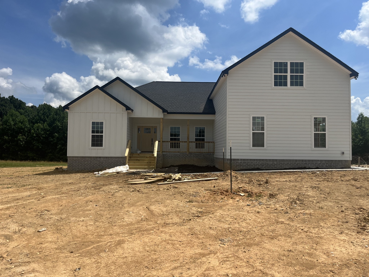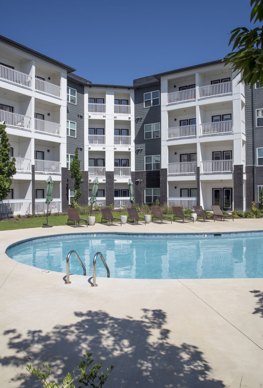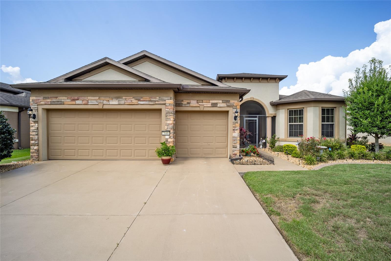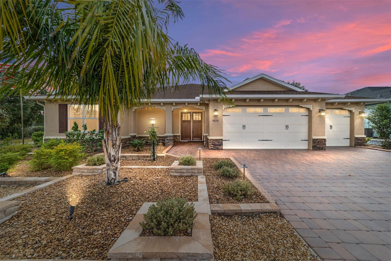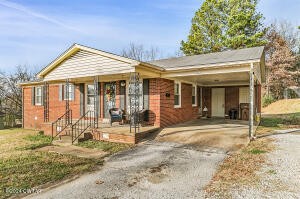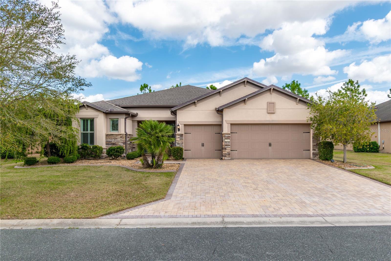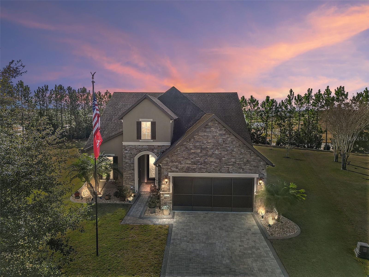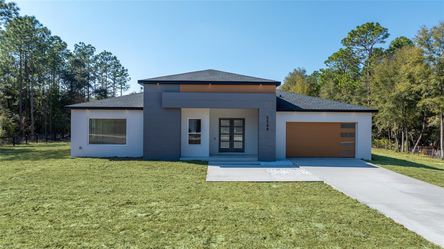5728 90th Court Road, OCALA, FL 34481
Property Photos
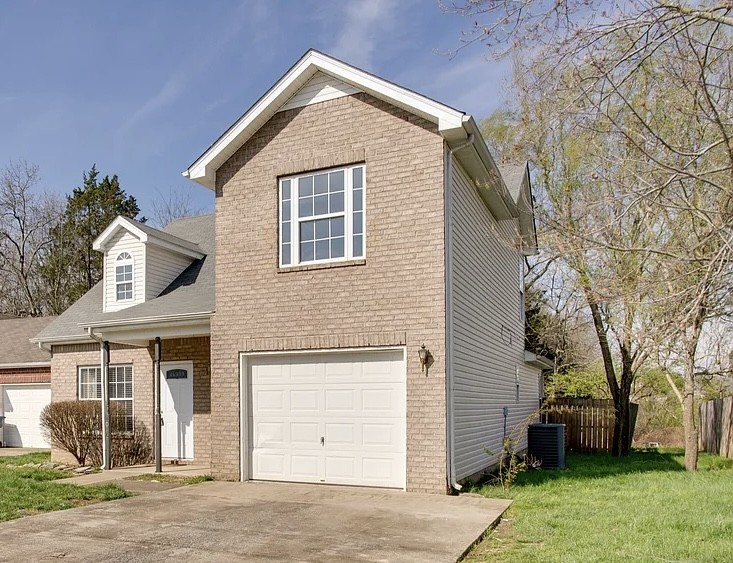
Would you like to sell your home before you purchase this one?
Priced at Only: $554,900
For more Information Call:
Address: 5728 90th Court Road, OCALA, FL 34481
Property Location and Similar Properties
- MLS#: OM701993 ( Residential )
- Street Address: 5728 90th Court Road
- Viewed: 21
- Price: $554,900
- Price sqft: $186
- Waterfront: Yes
- Wateraccess: Yes
- Waterfront Type: Lake Front
- Year Built: 2023
- Bldg sqft: 2977
- Bedrooms: 2
- Total Baths: 3
- Full Baths: 2
- 1/2 Baths: 1
- Garage / Parking Spaces: 2
- Days On Market: 9
- Additional Information
- Geolocation: 29.1299 / -82.2687
- County: MARION
- City: OCALA
- Zipcode: 34481
- Subdivision: Stone Creek By Del Webb Bridle
- Elementary School: Saddlewood Elementary School
- Middle School: Liberty Middle School
- High School: West Port High School
- Provided by: PREMIER SOTHEBY'S INTERNATIONAL REALTY
- Contact: Angela Rose
- 352-509-6455

- DMCA Notice
-
DescriptionThis well appointed Prestige model is on one of the desirable lots in Stone Creek, offering serene views of the golf course and waterfront views of Reflection Bay. Finding a comparable lot with similar positioning would be hard to find. In addition to builder upgrades, the owners have thoughtfully added a range of high end custom features. The homes curb appeal is enhanced by a decorative driveway and detailed landscaping that wraps around the residence with stone and curbing elements. The extended lanai and newly installed stone patio create a spacious outdoor entertainment area overlooking the lake and clubhouse. Inside, the kitchen is designed for serious cooking and entertaining, featuring built in ovens, upgraded cabinetry with a custom wood hood, a large island with seating and extensive storage space. Other highlights include granite countertops, stainless steel appliances and a generous walk in pantry. The gathering room includes a tray ceiling and sliding glass doors that frame backyard views. The primary suite features a drop soffit ceiling, two walk in closets and a bath with a zero entry shower, dual vanities and upgraded cabinetry. The guest suite includes a private bath with a tub shower combination. A flexible room provides additional space for an office, music or guests. Additional features include attic storage with pulldown stairs and epoxy garage floors. The extended lanai is wired for a wall mounted television, and the oversized birdcage and paver patio gives you ample space for grilling or relaxation. The lot backs up to the lake and is across from the resort style pool. Don't miss the Sunsets. Stone Creek is a 55 plus gated community with extensive amenities and social clubs. This is a lifestyle, not just a place to live. Homes with this combination of upgrades and views rarely become available.
Payment Calculator
- Principal & Interest -
- Property Tax $
- Home Insurance $
- HOA Fees $
- Monthly -
Features
Building and Construction
- Covered Spaces: 0.00
- Exterior Features: Lighting, Rain Gutters, Sidewalk, Sliding Doors, Sprinkler Metered
- Flooring: Luxury Vinyl, Tile
- Living Area: 2110.00
- Roof: Shingle
Land Information
- Lot Features: Cleared, In County, Landscaped, Level, On Golf Course, Sidewalk, Paved
School Information
- High School: West Port High School
- Middle School: Liberty Middle School
- School Elementary: Saddlewood Elementary School
Garage and Parking
- Garage Spaces: 2.00
- Open Parking Spaces: 0.00
- Parking Features: Driveway
Eco-Communities
- Water Source: Private
Utilities
- Carport Spaces: 0.00
- Cooling: Central Air
- Heating: Central
- Pets Allowed: Breed Restrictions, Number Limit
- Sewer: Public Sewer
- Utilities: BB/HS Internet Available, Electricity Connected, Sewer Connected, Sprinkler Meter, Underground Utilities, Water Connected
Amenities
- Association Amenities: Clubhouse, Fitness Center, Gated, Pickleball Court(s), Pool, Shuffleboard Court, Spa/Hot Tub
Finance and Tax Information
- Home Owners Association Fee Includes: Guard - 24 Hour, Cable TV, Common Area Taxes, Pool, Escrow Reserves Fund, Internet, Management, Private Road, Recreational Facilities, Trash
- Home Owners Association Fee: 302.25
- Insurance Expense: 0.00
- Net Operating Income: 0.00
- Other Expense: 0.00
- Tax Year: 2024
Other Features
- Appliances: Built-In Oven, Cooktop, Dishwasher, Disposal, Microwave, Refrigerator
- Association Name: First Residential
- Association Phone: 3522478418
- Country: US
- Interior Features: Built-in Features, Ceiling Fans(s), Crown Molding, Eat-in Kitchen, High Ceilings, In Wall Pest System, Kitchen/Family Room Combo, Primary Bedroom Main Floor, Stone Counters, Tray Ceiling(s), Window Treatments
- Legal Description: SEC 02 TWP 16 RGE 20 PLAT BOOK 014 PAGE 034 STONE CREEK BY DEL WEBB BRIDLEWOOD PH 1 LOT 141
- Levels: One
- Area Major: 34481 - Ocala
- Occupant Type: Owner
- Parcel Number: 3489-184-141
- Possession: Close Of Escrow
- View: Golf Course, Water
- Views: 21
- Zoning Code: PUD
Similar Properties
Nearby Subdivisions
Breezewood Estates
Calesa Township
Candler Hills
Candler Hills Ashford
Candler Hills East
Candler Hills East Ph 01 Un E
Candler Hills East Ph 1 Uns B
Candler Hills East Ph I Un Bcd
Candler Hills East Ph I Uns E
Candler Hills West
Candler Hills West On Top Of
Candler Hills West Ashford B
Candler Hills West Ashford Ba
Candler Hills West Ashford And
Candler Hills West Kestrel
Candler Hills West Pod O
Circle Square Woods
Circle Square Woods Y
Classic Hills 02
Classic Hills Un 01
Crescent Rdg Ph Iii
F P A
Fountain Fox Farms
Kingsland Country Estate
Liberty Village
Liberty Village Phase 1
Liberty Village Ph 1
Liberty Village Ph 2
Liberty Village Phase 1
Longleaf Rdg Ph Ii
Longleaf Rdg Ph Iii
Longleaf Rdg Ph1
Longleaf Ridge Phase Iii
Marion Oaks Un 01
Marion Oaks Un 10
Neighborhood 9312 Rolling Hil
Not In Hernando
Not On List
Oak Run
Oak Run 05
Oak Run Country Cljub
Oak Run Country Club
Oak Run Nbrhd 01
Oak Run Nbrhd 02
Oak Run Nbrhd 03
Oak Run Nbrhd 04
Oak Run Nbrhd 05
Oak Run Nbrhd 07
Oak Run Nbrhd 08 B
Oak Run Nbrhd 08a
Oak Run Nbrhd 09b
Oak Run Nbrhd 10
Oak Run Nbrhd 11
Oak Run Nbrhd 12
Oak Run Nbrhd Woodside
Oak Run Neighborhood
Oak Run Neighborhood 01
Oak Run Neighborhood 02
Oak Run Neighborhood 05
Oak Run Neighborhood 07
Oak Run Neighborhood 08b
Oak Run Neighborhood 11
Oak Run Neighborhood 12
Oak Run Neighborhood 5
Oak Run Nieghborhood 08b
Oak Trace Villas Ph 01
Oak Trace Villas Un C
Ocala Waterway Estates
On Top Of The Word
On Top Of The World
On Top Of The World Avalon
On Top Of The World Avalon 7
On Top Of The World Circle Sq
On Top Of The World Weybourne
On Top Of The World / Avalon
On Top Of The World / Weybourn
On Top Of The World Avalon 1
On Top Of The World Central
On Top Of The World Central Re
On Top Of The World Central Se
On Top Of The World Inc
On Top Of The World Longleaf R
On Top Of The World Phase 1a
On Top Of The World Weybourne
On Top Of The Worldcandler Hil
On Top Of The Worldprovidence
On Top Of The Worldwindsor
On Top The World Ph 01 A Sec 0
On Topthe World
On Topthe World Avalon Ph 6
On Topthe World Avalon Ph 7
On Topthe World Central Repla
On Topthe World Central Sec 03
On Topthe World Ph 01 A Sec 01
On Topthe World Prcl C Ph 01a
On Topthe World Prcl C Ph 1a S
On Topworld Ph 01a Sec 05
Other
Palm Cay
Pine Run Estate
Pine Run Estates
Rainbow Park
Rainbow Park 02
Rainbow Park 03
Rainbow Park Un #2
Rainbow Park Un #3
Rainbow Park Un 01
Rainbow Park Un 01 Rev
Rainbow Park Un 02
Rainbow Park Un 03
Rainbow Park Un 04
Rainbow Park Un 2
Rainbow Park Un 3
Rainbow Park Un 4
Rainbow Park Unit 2
Rainbow Park Unit 4
Rainbow Park Vac
Rainbow Pk Un #3
Rainbow Pk Un 2
Rainbow Pk Un 3
Rainbow Pk Un 4
Rolling Hills
Rolling Hills Un 02
Rolling Hills Un 03
Rolling Hills Un 04
Rolling Hills Un 05
Rolling Hills Un 5
Rolling Hills Un Five
Rolling Hills Un Three
Rolling Ranch Estates
Saratoga
Southeastern Tung Land Co
Stone Creek
Stone Creek Del Webb
Stone Creek / Del Webb
Stone Creek By Del Webb
Stone Creek By Del Webb Longl
Stone Creek By Del Webb Bridle
Stone Creek By Del Webb Fairfi
Stone Creek By Del Webb Lexing
Stone Creek By Del Webb Longle
Stone Creek By Del Webb Sarato
Stone Creek By Del Webb Sundan
Stone Creek By Del Webb-arling
Stone Creek By Del Webb-sebast
Stone Creek By Del Webbarlingt
Stone Creek By Del Webbbuckhea
Stone Creek By Del Webblonglea
Stone Creek By Del Webbnotting
Stone Creek By Del Webbpinebro
Stone Creek By Del Webbsanta F
Stone Creek By Del Webbsebasti
Stone Creek Nottingham Ph 1
Stone Creekdel Webb Pinebrook
Stone Crk
Stone Crk By Del Webb
Stone Crk By Del Webb Bridlewo
Stone Crk By Del Webb Lexingto
Stone Crk By Del Webb Longleaf
Stone Crk By Del Webb Sandalwo
Stone Crk By Del Webb Sar
Stone Crk By Del Webb Wellingt
Stone Crk By Del Webb Weston P
Stone Crkdel Webb Arlingon Ph
Stone Crkdel Webb Arlington P
Top Of The World
Topthe World Avalon Ph 6
Topworld Avalon Un 01 Prcl A
Westwood Acres North
Westwood Acres South
Weybourne Landing
Weybourne Landing On Top Of T
Weybourne Landing On Top Of Th
Weybourne Landing Ph 1a
Weybourne Landing Phase 1b
Weybourne Lndg
Weybourne Lndg Ph 1a
Weybourne Lndg Ph 1c
Weybourne Lndg Ph Ia-replat
Weybourne Lndg Ph Iareplat
York Hill

- Frank Filippelli, Broker,CDPE,CRS,REALTOR ®
- Southern Realty Ent. Inc.
- Mobile: 407.448.1042
- frank4074481042@gmail.com



