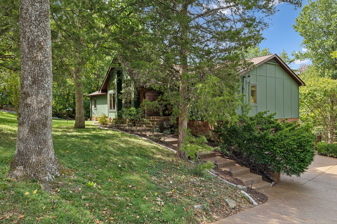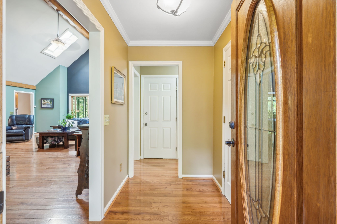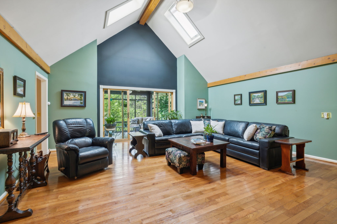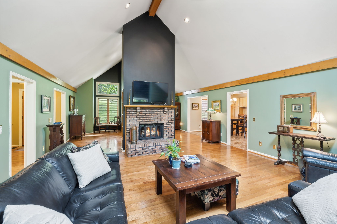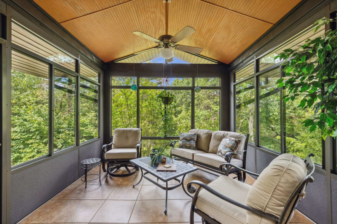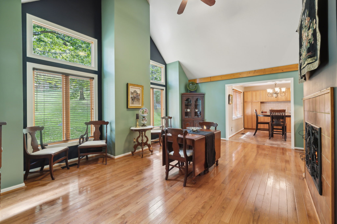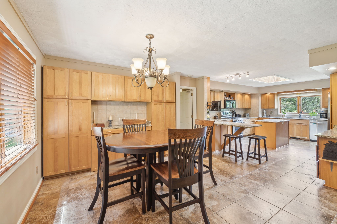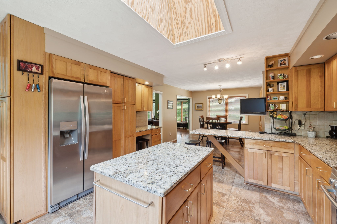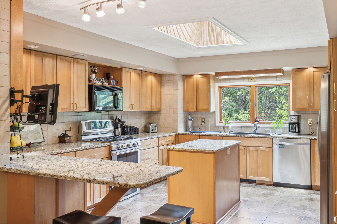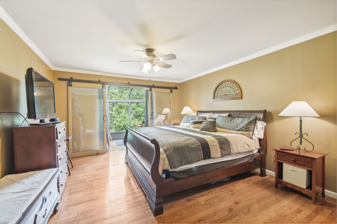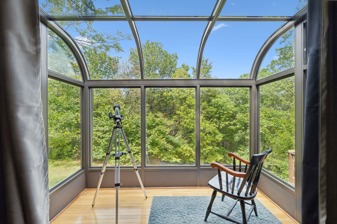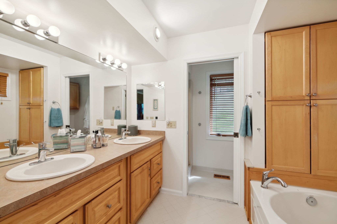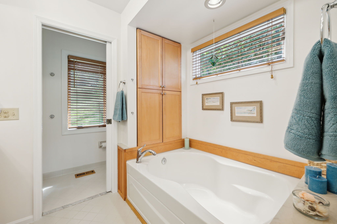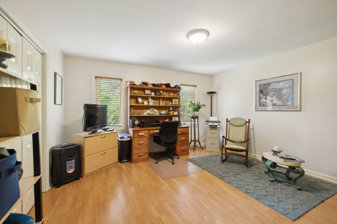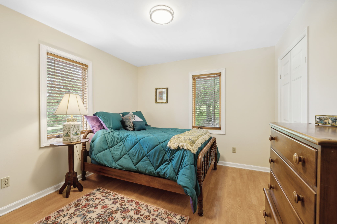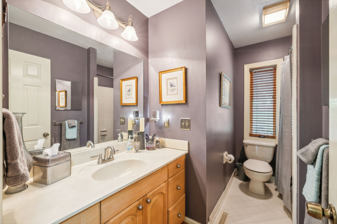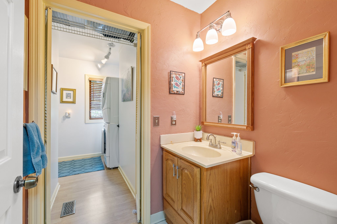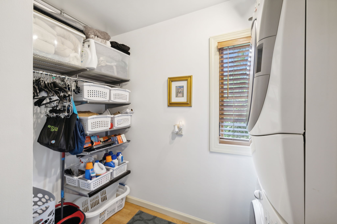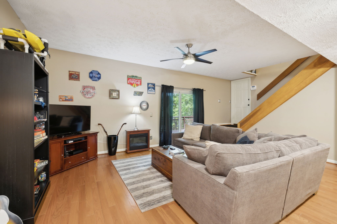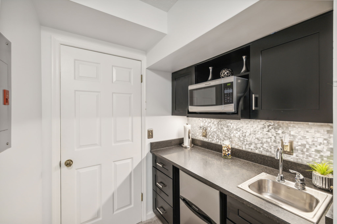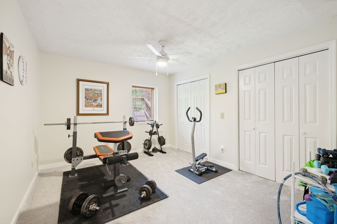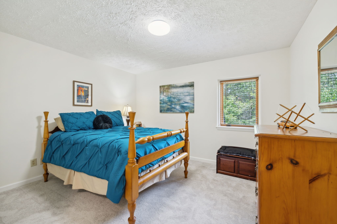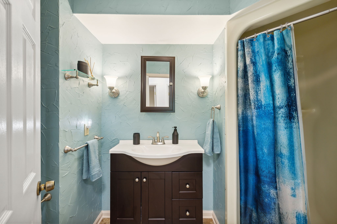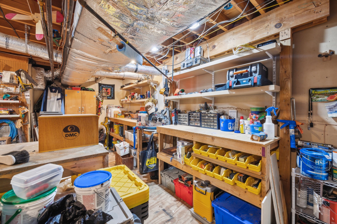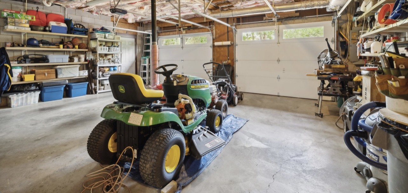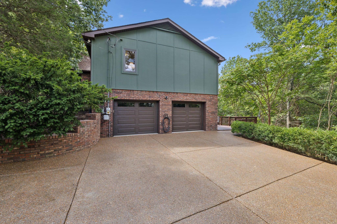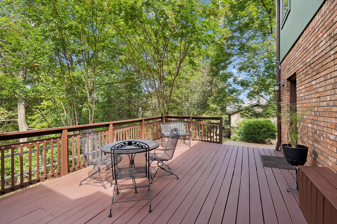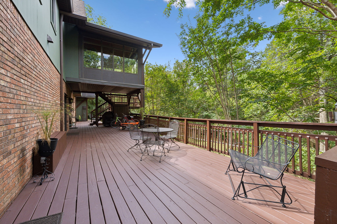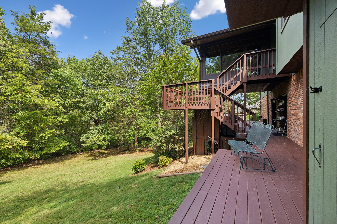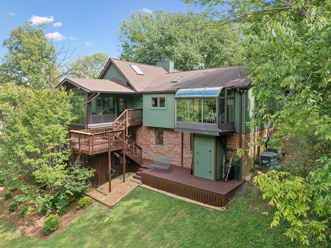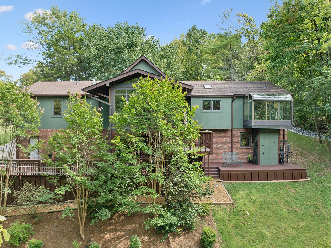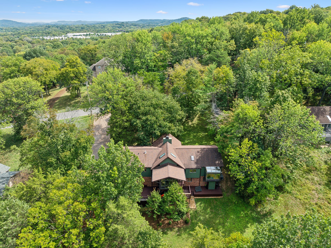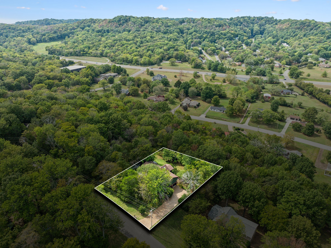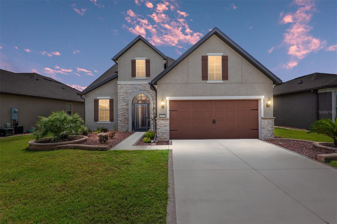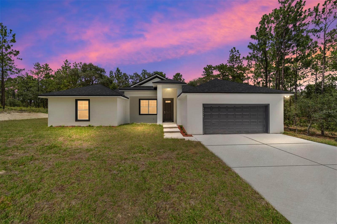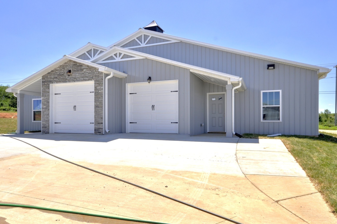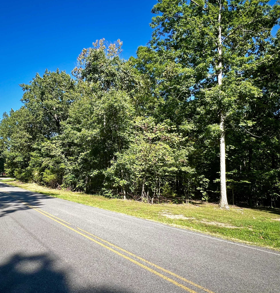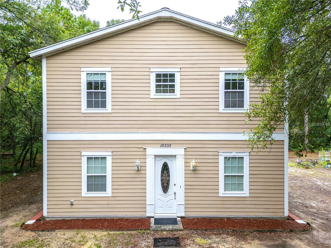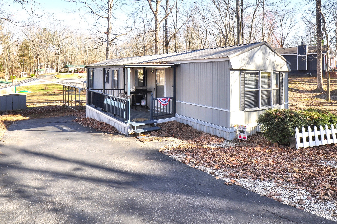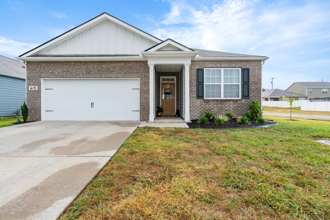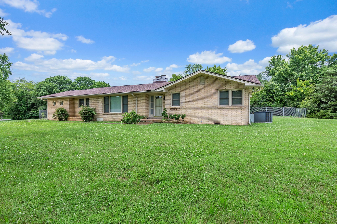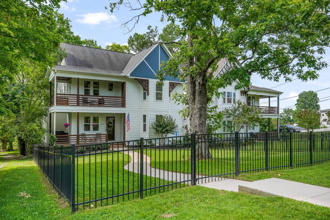9170 65th Loop, OCALA, FL 34481
Property Photos
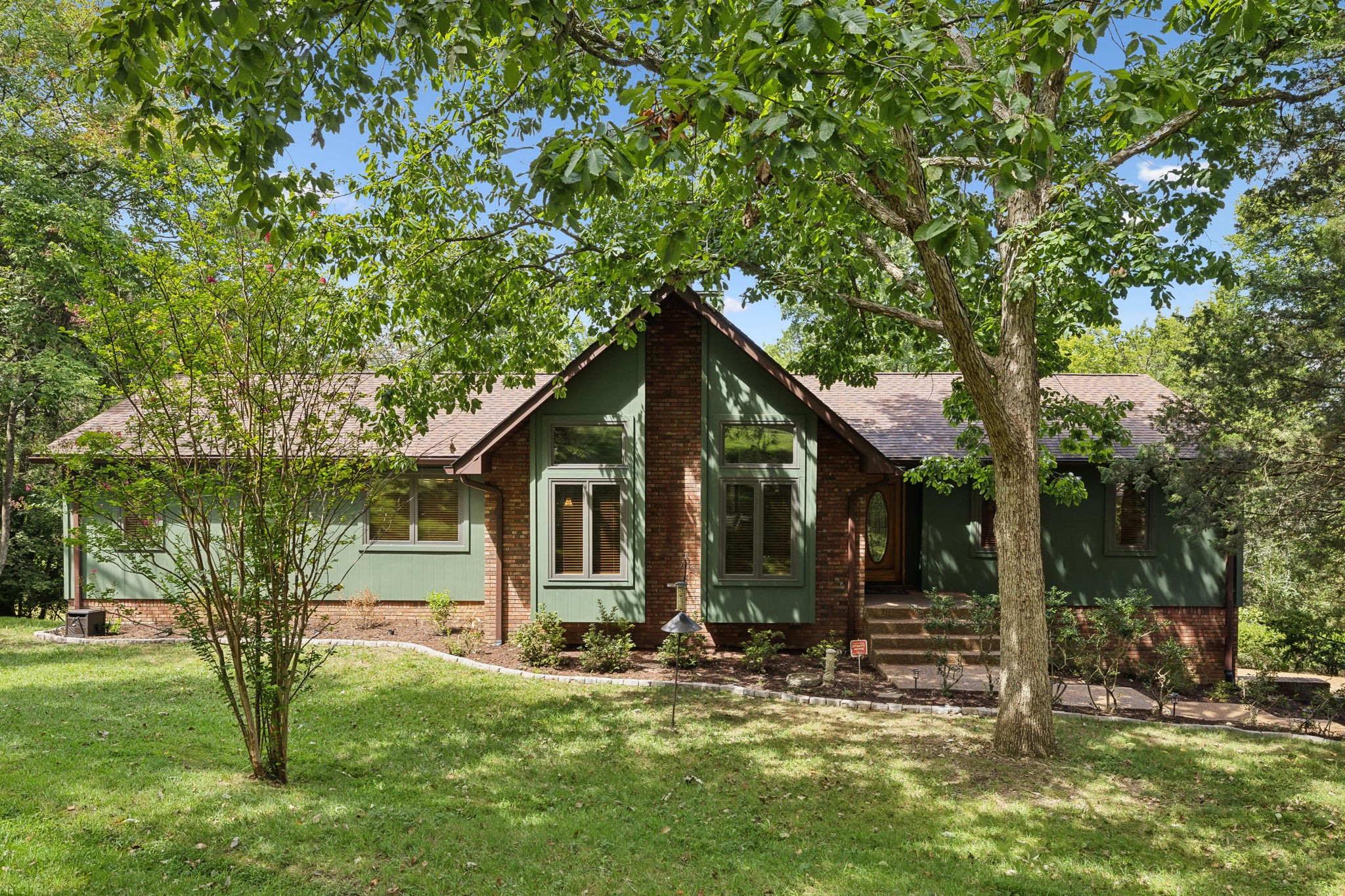
Would you like to sell your home before you purchase this one?
Priced at Only: $429,500
For more Information Call:
Address: 9170 65th Loop, OCALA, FL 34481
Property Location and Similar Properties
- MLS#: OM702037 ( Residential )
- Street Address: 9170 65th Loop
- Viewed: 42
- Price: $429,500
- Price sqft: $171
- Waterfront: No
- Year Built: 2013
- Bldg sqft: 2506
- Bedrooms: 3
- Total Baths: 3
- Full Baths: 3
- Days On Market: 63
- Additional Information
- Geolocation: 29.1228 / -82.2721
- County: MARION
- City: OCALA
- Zipcode: 34481
- Subdivision: Stone Creek
- Provided by: REAL BROKER, LLC

- DMCA Notice
-
DescriptionExperience carefree living with a dedicated Guest Suite for visitors in this rare Noir Coast model, complete with a bonus second story overlooking serene and private nature berm views. Nestled in the quiet Santa Fe neighborhoodhome to former model residencesthis property boasts undeniable curb appeal and the grandeur of a distinguished upper echelon series home in the gated 55+ Stone Creek golf community. Set on a larger than normal .3 acre lot with lush, mature landscaping, this garden series home offers effortless outdoor beauty without the hassle and extra expense of lawn care, irrigation, and landscaping, as those are expertly managed for you. Professionally designed with both style and functionality in mind, this former model home welcomes you with its versatile floor plan and warm accents, featuring low maintenance tile in the main living spaces and elegant engineered hardwood flooring in the bedrooms and second level. The well appointed kitchen includes a cozy dining nook, recessed LED downlighting, sleek black appliancescomplete with a comfort height dishwasherand a refined tile backsplash. The living room seamlessly extends to the covered lanai via triple glass sliders, complemented by a retractable screenperfect for unwinding while admiring tranquil, uninterrupted nature views. Upstairs, the loft space offers an additional bedroom and bath, creating the ultimate retreat for visiting family and friends. This bonus level also serves as a flexible area for a game room, media lounge, or hobby space. The owner's suite impresses with a generous walk in closet, peaceful nature berm views, and an ensuite bath featuring a step in shower with a fiberglass surround and a spacious granite topped double sink vanity. Adding even more appeal, this home is outfitted with a brand new HVAC system with zone control and enjoys close proximity to all community amenities. Stone Creek offers an unparalleled lifestyle with a 24/7 staffed gated entrance, ensuring security and peace of mind. Luxury amenities include heated pools, a cutting edge fitness center, a spa, hot tubs, and saunas. Stay active with pickleball, bocce, tennis, and a softball field, while a dedicated lifestyle staff curates entertainment, activities, and special events to foster meaningful connections. Just beyond the gates, residents have access to a beautifully maintained golf course, pro shop, and on site restaurantideal for socializing and relaxation. Make your move today and embrace the best of resort style living!
Payment Calculator
- Principal & Interest -
- Property Tax $
- Home Insurance $
- HOA Fees $
- Monthly -
Features
Building and Construction
- Builder Model: Noir Coast with Loft
- Builder Name: Pulte
- Covered Spaces: 0.00
- Exterior Features: Other, Private Mailbox, Rain Gutters, Sidewalk, Sliding Doors
- Flooring: Hardwood, Tile
- Living Area: 1855.00
- Roof: Shingle
Land Information
- Lot Features: Cleared, Landscaped, Level, Oversized Lot, Paved
Garage and Parking
- Garage Spaces: 2.00
- Open Parking Spaces: 0.00
Eco-Communities
- Water Source: Public
Utilities
- Carport Spaces: 0.00
- Cooling: Central Air
- Heating: Central, Electric, Heat Pump
- Pets Allowed: Yes
- Sewer: Public Sewer
- Utilities: Cable Available, Electricity Connected, Public, Sewer Connected, Underground Utilities, Water Connected
Amenities
- Association Amenities: Basketball Court, Clubhouse, Fence Restrictions, Fitness Center, Gated, Golf Course, Park, Pickleball Court(s), Pool, Recreation Facilities, Sauna, Shuffleboard Court, Spa/Hot Tub, Tennis Court(s)
Finance and Tax Information
- Home Owners Association Fee Includes: Guard - 24 Hour, Common Area Taxes, Pool, Maintenance Grounds, Recreational Facilities, Trash
- Home Owners Association Fee: 395.20
- Insurance Expense: 0.00
- Net Operating Income: 0.00
- Other Expense: 0.00
- Tax Year: 2024
Other Features
- Appliances: Dishwasher, Electric Water Heater, Microwave, Range, Range Hood, Refrigerator
- Association Name: FS Residential
- Association Phone: 3522378418
- Country: US
- Interior Features: Ceiling Fans(s), Eat-in Kitchen, Kitchen/Family Room Combo, Living Room/Dining Room Combo, Open Floorplan, Primary Bedroom Main Floor, Solid Surface Counters, Thermostat, Walk-In Closet(s)
- Legal Description: SEC 11 TWP 16 RGE 20 PLAT BOOK 010 PAGE 181 STONE CREEK BY DEL WEBB SANTA FE LOT 8
- Levels: Two
- Area Major: 34481 - Ocala
- Occupant Type: Owner
- Parcel Number: 3489-400-008
- View: Park/Greenbelt, Trees/Woods
- Views: 42
- Zoning Code: PUD
Similar Properties
Nearby Subdivisions
Breezewood Estates
Calesa Township
Candler Hills
Candler Hills Ashford
Candler Hills E Ph 1 Un A
Candler Hills East
Candler Hills East Ph I Un Bcd
Candler Hills East Un B Ph 01
Candler Hills West On Top Of
Candler Hills West Ashford B
Candler Hills West Ashford Ba
Candler Hills West Ashford And
Candler Hills West Kestrel
Candler Hills West Pod O
Circle Square Woods
Circle Square Woods 06
Circle Square Woods Y
Classic Hills Un 01
Crescent Rdg Ph Iii
F P A
Fountain Fox Farms
Liberty Village
Liberty Village Ph 1
Liberty Village Phase 1
Longleaf Rdg Ph V
Longleaf Rdg Ph1
Longleaf Ridge
Longleaf Ridge Phase Iii
Marion Oaks Un 01
Not On List
Not On The List
Oak Run
Oak Run 05
Oak Run 08a
Oak Run Country Cljub
Oak Run Nbrhd 01
Oak Run Nbrhd 02
Oak Run Nbrhd 03
Oak Run Nbrhd 05
Oak Run Nbrhd 07
Oak Run Nbrhd 08 B
Oak Run Nbrhd 08b
Oak Run Nbrhd 09b
Oak Run Nbrhd 10
Oak Run Nbrhd 11
Oak Run Nbrhd 12
Oak Run Nbrhd Woodside
Oak Run Neighborhood
Oak Run Neighborhood 01
Oak Run Neighborhood 02
Oak Run Neighborhood 05
Oak Run Neighborhood 07
Oak Run Neighborhood 08b
Oak Run Neighborhood 11
Oak Run Neighborhood 12
Oak Run Neighborhood 5
Oak Run Woodside Tr
Oak Trace Villas Un C
Ocala Waterway Estates
On Top Of The World
On Top Of The World Avalon
On Top Of The World Circle Sq
On Top Of The World Weybourne
On Top Of The World - Phase 1-
On Top Of The World / Circle S
On Top Of The World / Weybourn
On Top Of The World Avalon 1
On Top Of The World Central
On Top Of The World Central Se
On Top Of The World Inc
On Top Of The World Longleaf R
On Top Of The World Phase 1a
On Top Of The World Phase 1a S
On Top Of The World Renaissanc
On Top Of The World Weybourne
On Top Of The Worldcircle Squa
On Top Of The Worldprovidence
On Top Of The Worldwindsor
On Top The World Ph 01 A Sec 0
On Topthe World
On Topthe World Avalon Ph 6
On Topthe World Central Repla
On Topthe World Ph 01 A Sec 01
On Topthe World Prcl C Ph 1a S
On Topworld
On Topworld Central Rep Ph 01b
On Topworld Ph 01a Sec 05
On Topworld Prcl C Ph 1a
Palm Cay
Pine Run Estate
Pine Run Estates
Providence
Raibow Park
Rainbow Park
Rainbow Park 02
Rainbow Park 03
Rainbow Park Un #2
Rainbow Park Un #3
Rainbow Park Un 01
Rainbow Park Un 01 Rev
Rainbow Park Un 02
Rainbow Park Un 03
Rainbow Park Un 04
Rainbow Park Un 1
Rainbow Park Un 2
Rainbow Park Un 3
Rainbow Park Un 4
Rainbow Park Unit 2
Rainbow Pk Un 1
Rainbow Pk Un 2
Rainbow Pk Un 3
Rainbow Pk Un 4
Rolling Hills
Rolling Hills 04
Rolling Hills Un 03
Rolling Hills Un 04
Rolling Hills Un 05
Rolling Hills Un 3
Rolling Hills Un 4
Rolling Hills Un 5
Rolling Hills Un Five
Rolling Hills Un Four
Rolling Hills Un Three
Saratoga
Stone Creek
Stone Creek By Del Webb
Stone Creek By Del Webb Bridle
Stone Creek By Del Webb Fairfi
Stone Creek By Del Webb Lexing
Stone Creek By Del Webb Longle
Stone Creek By Del Webb Nottin
Stone Creek By Del Webb Sarato
Stone Creek By Del Webb Solair
Stone Creek By Del Webb Sundan
Stone Creek By Del Webb-arling
Stone Creek By Del Webb-pinebr
Stone Creek By Del Webb-santa
Stone Creek By Del Webbarlingt
Stone Creek By Del Webbbuckhea
Stone Creek By Del Webbnotting
Stone Creek By Del Webbpinebro
Stone Creek By Del Webbsanta F
Stone Creek By Del Webbsebasti
Stone Creek Nottingham Ph 1
Stone Crk By Del Webb Bridlewo
Stone Crk By Del Webb Lexingto
Stone Crk By Del Webb Longleaf
Stone Crk By Del Webb Sandalwo
Stone Crk By Del Webb Sar
Stone Crk By Del Webb Saratoga
Top Of The World
Topthe World Avalon Ph 6
Topworld Avalon Un 01 Prcl A
Westwood Acres N
Westwood Acres South
Weybourne Landing
Weybourne Landing On Top Of T
Weybourne Landing Phase 1a
Weybourne Landing Phase 1c
Weybourne Lndg Ph 1a
Weybourne Lndg Ph 1c
Weybourne Lndg Ph 1d
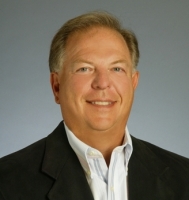
- Frank Filippelli, Broker,CDPE,CRS,REALTOR ®
- Southern Realty Ent. Inc.
- Mobile: 407.448.1042
- frank4074481042@gmail.com



