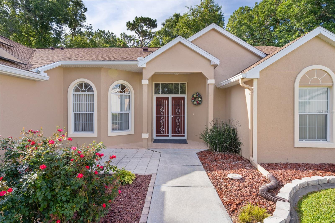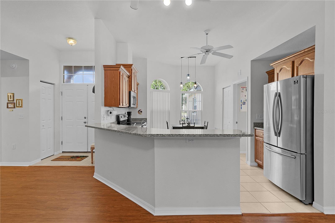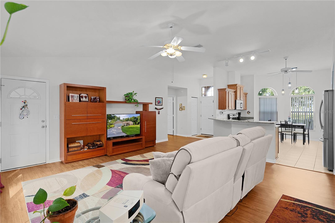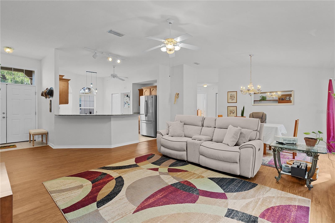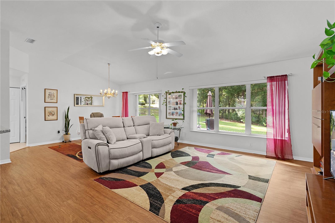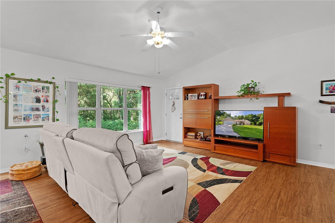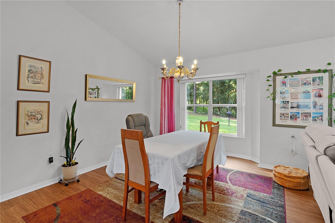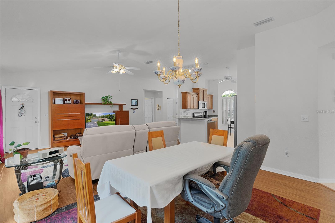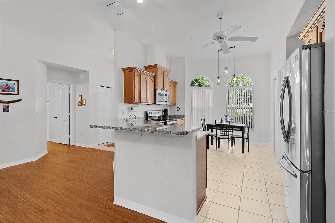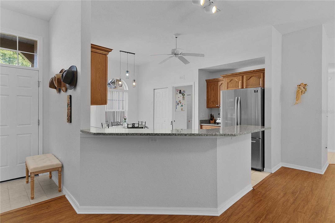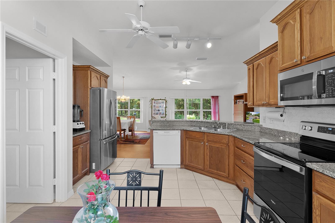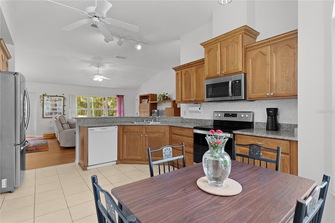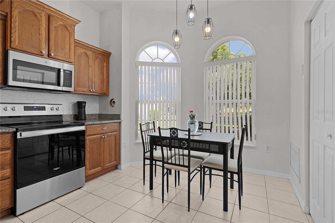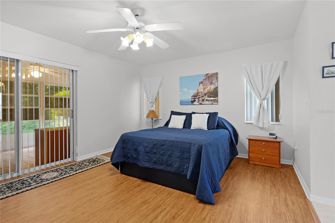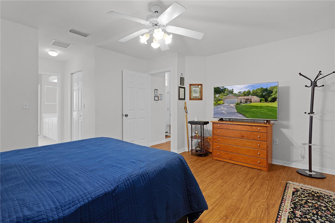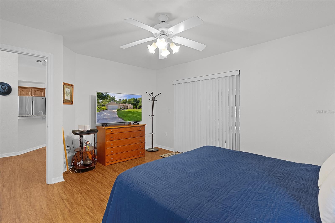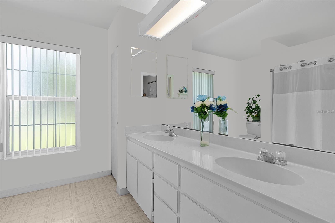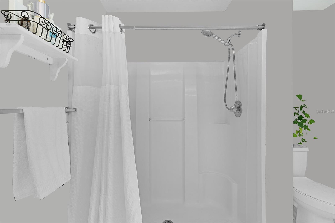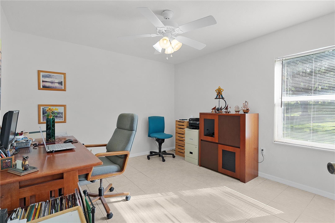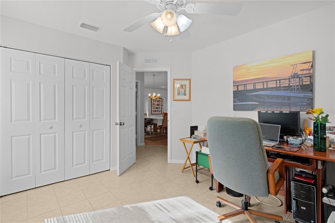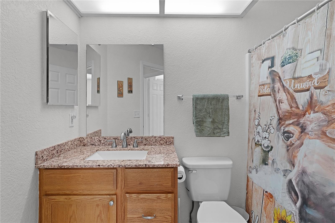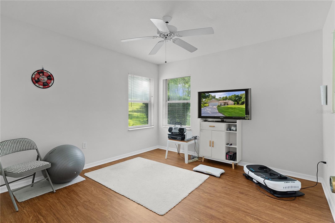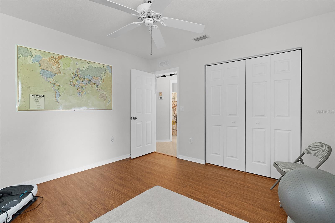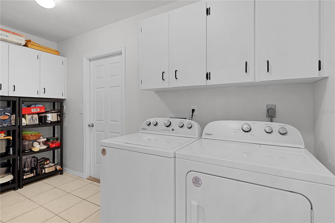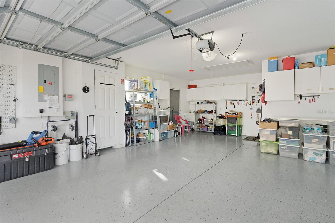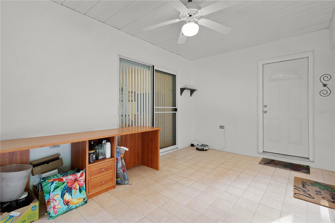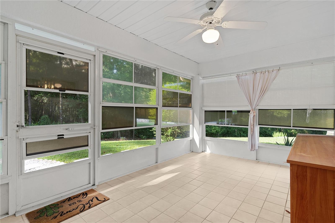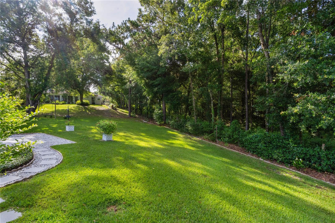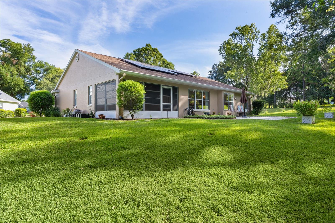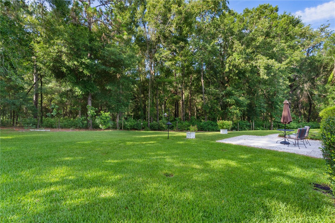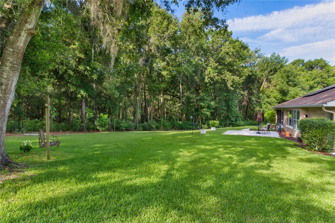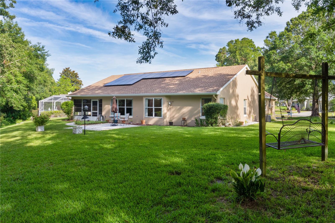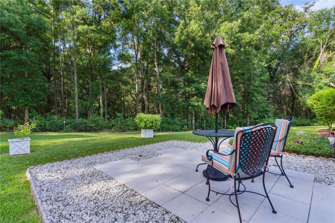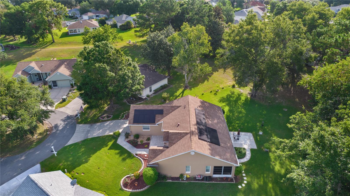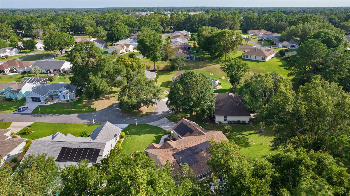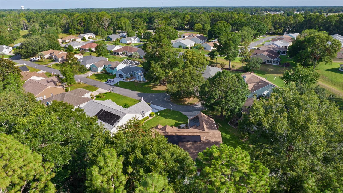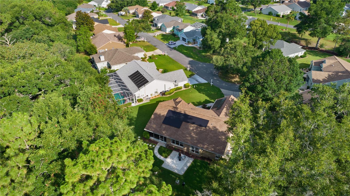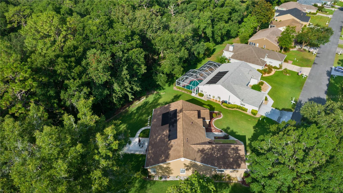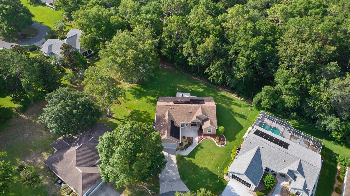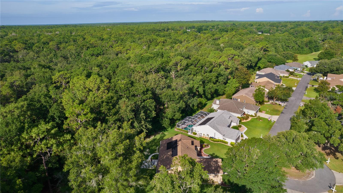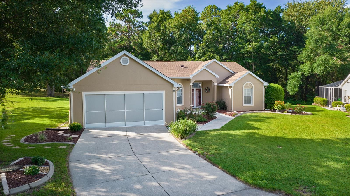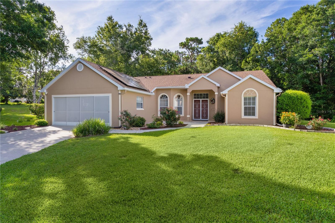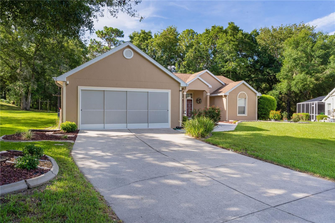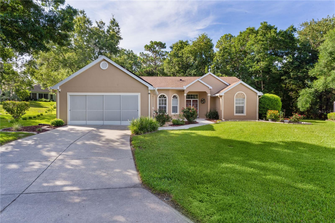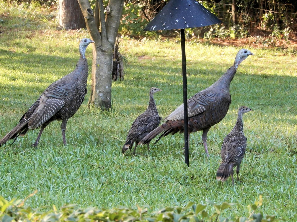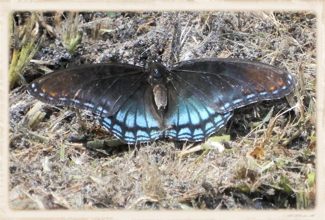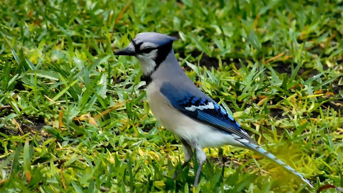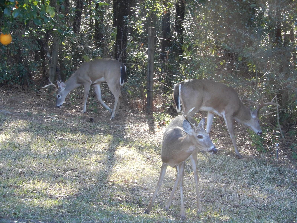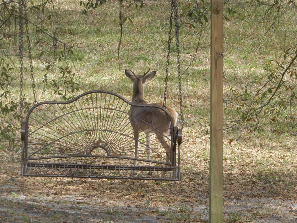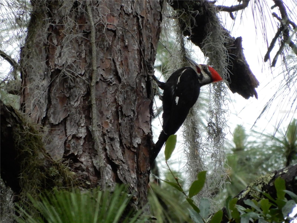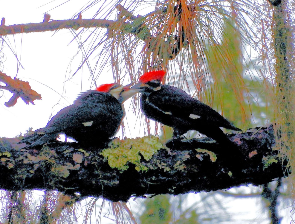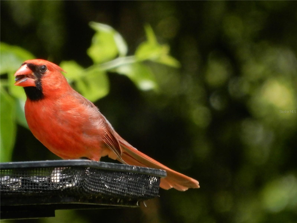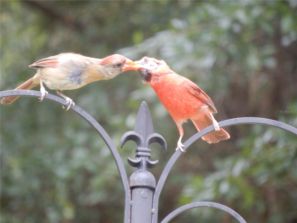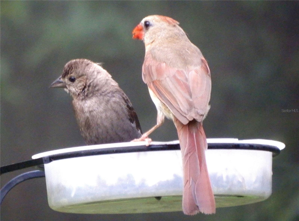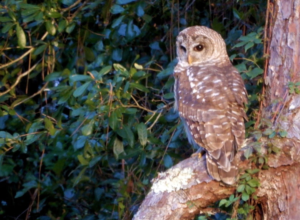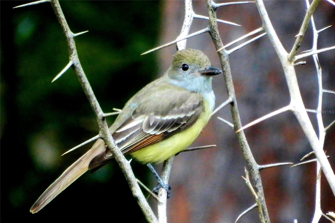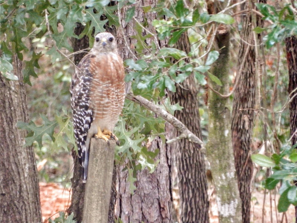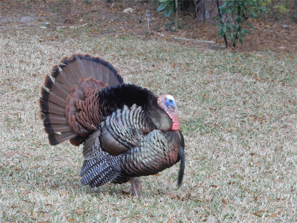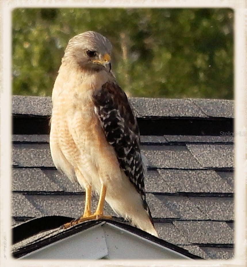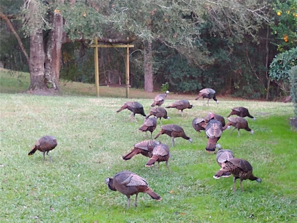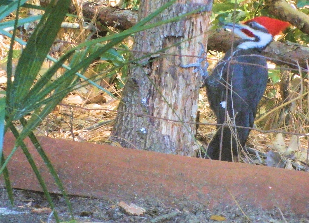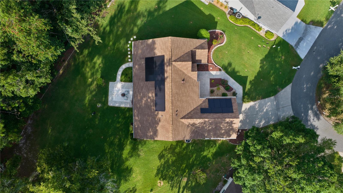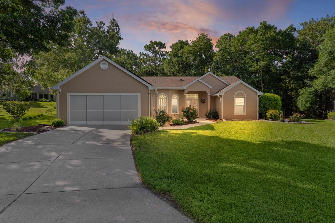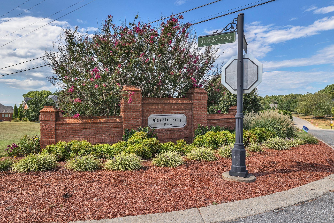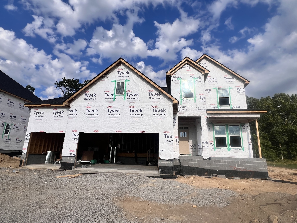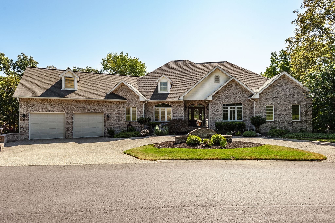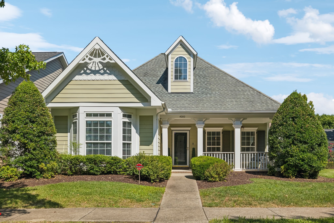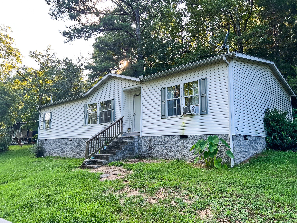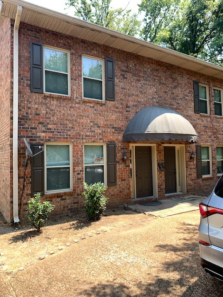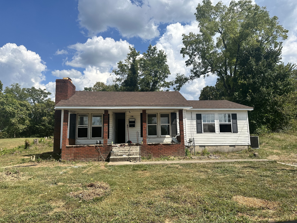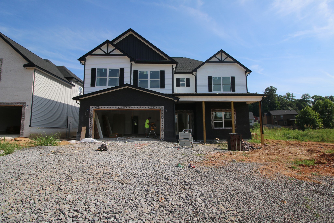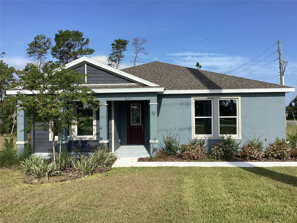11598 74th Court, OCALA, FL 34476
Property Photos
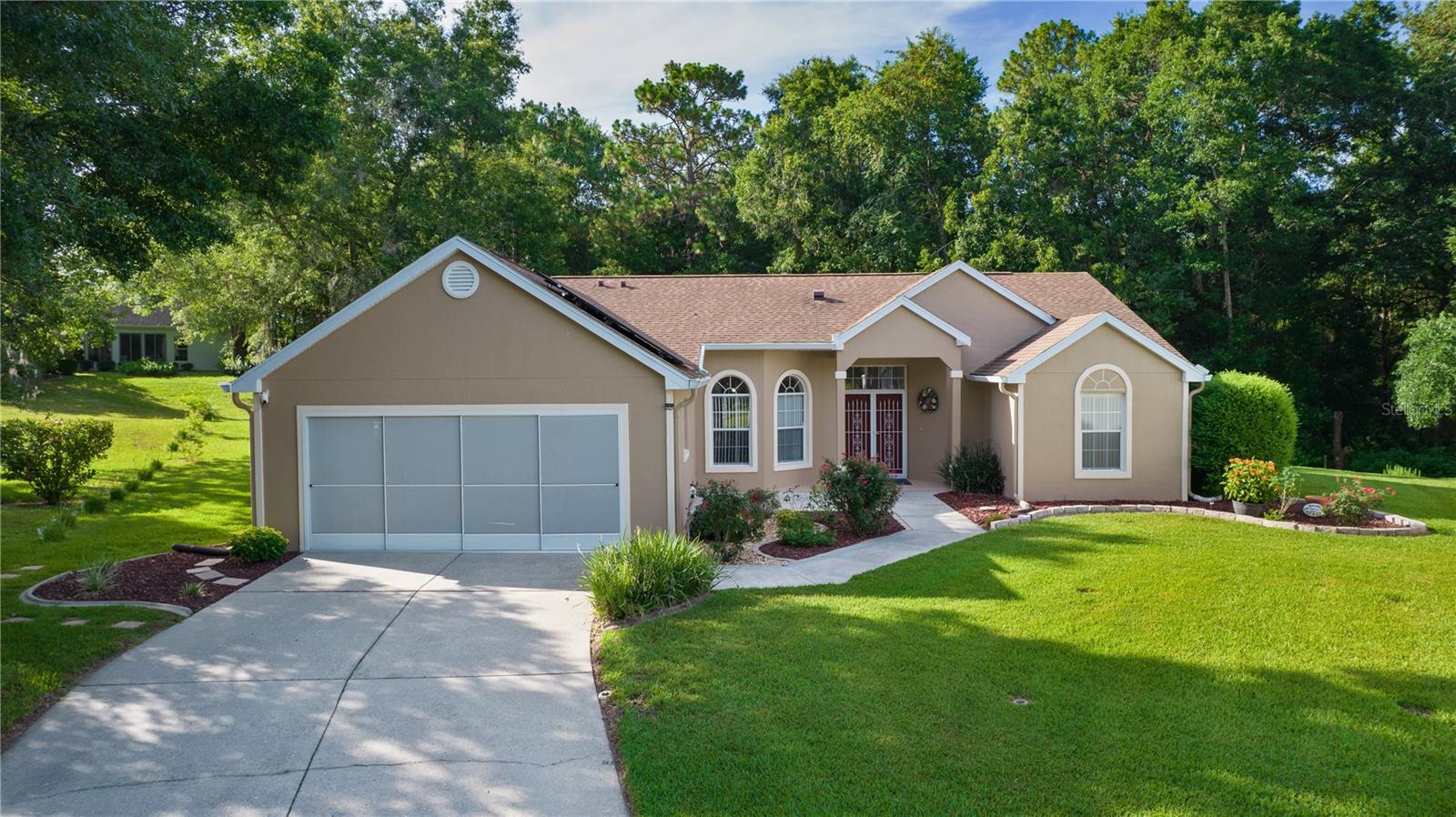
Would you like to sell your home before you purchase this one?
Priced at Only: $324,000
For more Information Call:
Address: 11598 74th Court, OCALA, FL 34476
Property Location and Similar Properties
- MLS#: OM703705 ( Residential )
- Street Address: 11598 74th Court
- Viewed: 4
- Price: $324,000
- Price sqft: $138
- Waterfront: No
- Year Built: 1995
- Bldg sqft: 2350
- Bedrooms: 3
- Total Baths: 2
- Full Baths: 2
- Garage / Parking Spaces: 2
- Days On Market: 35
- Additional Information
- Geolocation: 29.0555 / -82.2411
- County: MARION
- City: OCALA
- Zipcode: 34476
- Subdivision: Oak Run Hillside
- Provided by: RE/MAX FOXFIRE - HWY 40
- Contact: Kim Hagan
- 352-732-3344

- DMCA Notice
-
DescriptionYour private sanctuary. Nestled at the end of a quiet cul de sac, this stunning Lexington model offers the perfect blend of comfort, serenity, and nature. With its thoughtfully designed split floor plan and open living space, every room invites the outdoors inoffering uninterrupted views of a federally protected Red Headed Woodpecker preserve. Imagine sipping your morning coffee as blue jays, hummingbirds, and cardinals dance through the trees just beyond your lanai. Step outside to discover your own botanical paradise, where numerous pollinating plants like oleander and blooming shrimp plants create a vibrant tapestry that attracts butterflies and hummingbirds to your private sanctuary. Find your perfect spot of tranquility on the swing nestled under the shade of a majestic oak tree, or harvest fresh fruit, when ready, from your very own avocado and lime trees. Inside, the heart of the home features a perfect place to entertain or just relax with your family. The 3 bedrooms, 2 bath home has a spacious kitchen with real wood cabinetry, granite countertops, a large snack bar, and newer appliances, perfect for both everyday living and entertaining. The luxury vinyl plank flooring, no carpet, and updated HVAC (2022) provide both style and peace of mind, while the fully paid for American made solar panels bring lasting energy savings. Enjoy the breeze from your front and back patios, or unwind in the enclosed lanai, taking in the sights and sounds of nature. The epoxy coated garage, new sunscreen, floored attic for storage, and indoor laundry room add functionality to the charm. But the lifestyle doesn't end at your doorstep. This vibrant community offers 6 pools, 5 hot tubs, pickleball and tennis courts, a fitness center, library, dog park, craft and card rooms, over 100 clubs, and morejust minutes from shopping, dining, and medical services. This is more than a home. It's a retreat. A rare blend of tranquility, wildlife, and communitywaiting to welcome you home. Come see this home today.
Payment Calculator
- Principal & Interest -
- Property Tax $
- Home Insurance $
- HOA Fees $
- Monthly -
Features
Building and Construction
- Covered Spaces: 0.00
- Exterior Features: Private Mailbox, Rain Gutters, Sidewalk
- Flooring: Luxury Vinyl, Tile
- Living Area: 1593.00
- Roof: Shingle
Land Information
- Lot Features: Cleared, In County, Landscaped, Level, Paved
Garage and Parking
- Garage Spaces: 2.00
- Open Parking Spaces: 0.00
- Parking Features: Driveway, Garage Door Opener, Oversized
Eco-Communities
- Green Energy Efficient: Energy Monitoring System
- Water Source: Public
Utilities
- Carport Spaces: 0.00
- Cooling: Central Air
- Heating: Electric, Heat Pump, Solar
- Pets Allowed: Cats OK, Dogs OK, Number Limit
- Sewer: Public Sewer
- Utilities: BB/HS Internet Available, Cable Available, Electricity Connected, Other, Phone Available, Public, Sewer Connected, Water Connected
Amenities
- Association Amenities: Cable TV, Clubhouse, Fence Restrictions, Fitness Center, Gated, Golf Course, Maintenance, Park, Pickleball Court(s), Pool, Recreation Facilities, Sauna, Shuffleboard Court, Spa/Hot Tub, Tennis Court(s), Trail(s)
Finance and Tax Information
- Home Owners Association Fee Includes: Cable TV, Pool, Maintenance Grounds, Management, Recreational Facilities, Trash
- Home Owners Association Fee: 198.05
- Insurance Expense: 0.00
- Net Operating Income: 0.00
- Other Expense: 0.00
- Tax Year: 2024
Other Features
- Appliances: Dishwasher, Dryer, Electric Water Heater, Microwave, Range, Refrigerator, Washer
- Association Name: Jennifer Griffin
- Association Phone: 352-237-1675
- Country: US
- Furnished: Unfurnished
- Interior Features: Ceiling Fans(s), Living Room/Dining Room Combo, Open Floorplan, Primary Bedroom Main Floor, Solid Surface Counters, Solid Wood Cabinets, Split Bedroom, Stone Counters, Vaulted Ceiling(s), Walk-In Closet(s), Window Treatments
- Legal Description: SEC 31 TWP 16 RGE 21 PLAT BOOK 003 PAGE 112 OAK RUN HILLSIDE BLK A LOT 14
- Levels: One
- Area Major: 34476 - Ocala
- Occupant Type: Owner
- Parcel Number: 7017-001-014
- Possession: Close Of Escrow
- Style: Ranch
- View: Garden, Park/Greenbelt, Trees/Woods
- Zoning Code: PUD
Similar Properties
Nearby Subdivisions
Ac West Of Magnoliano Of 80th
Bahia Oaks
Bahia Oaks Un 05
Bahia Oaks Un 5
Bent Tree
Bridle Run
Brookhaven
Brookhaven Ph 1
Brookhaven Ph 2
Calesa Township
Cherrywood Estate
Cherrywood Estates
Cherrywood Estates Ph 04
Cherrywood Preserve
Cherrywood Preserve Ph 1
Copperleaf
Country Meadows
Countryside Farms
Countryside Farms Ocala
Countryside Farms Of Ocala
Emerald Point
Equine Estates
Fountainsoak Run Ph I
Freedom Crossing Preserve
Freedom Crossings
Freedom Crossings Preserve
Freedom Xings Preserve Ph 1
Freedom Xings Preserve Ph 2
Greystone Hills
Greystone Hills Ph 2
Greystone Hills Ph One
Greystone Hills Ph Two
Hamblen
Hardwood Trls
Harvest Mdw
Harvest Meadow
Hibiscus Park Un 02
Hidden Lake
Hidden Lake Un 01
Hidden Lake Un 04
Hidden Lake Un Iv
Indigo East
Indigo East Ph 01
Indigo East Ph 01 Un Gg
Indigo East Ph 1
Indigo East Ph 1 Un Gg
Indigo East Ph 1 Uns Aa Bb
Indigo East Ph I Un Gg
Indigo East Phase 1
Indigo East South Ph 1
Indigo East South Ph 4
Indigo East South Ph Ii Iii
Indigo East Un A-a Ph 01
Indigo East Un Aa Ph 01
Jb Ranch
Jb Ranch Ph 01
Jb Ranch Sub Ph 2a
Kingsland Cntry
Kingsland Country Estate
Kingsland Country Estateforest
Kingsland Country Estatemarco
Kingsland Country Estates
Kingsland Country Estates Fore
Kingsland Country Estates Whis
Kingsland Country Estatesmarco
Lexington Downs
Magnolia Manor
Majestic Oaks
Majestic Oaks First Add
Majestic Oaks Fourth Add
Majestic Oaks Second Add
Marco Polo Village
Marco Polo Village Ii
Marion Landing
Marion Lndg Un 02
Marion Lndg Un 03
Marion Oaks Un 10
Marion Ranch
Marion Ranch Phases 3 And 4
Meadow Glen
Meadow Glenn
Meadow Glenn Un 5
Meadow Rdg
Meadow Ridge First Add
Metes And Bounds
Non Sub
Not Applicable
Not On List
Oak Acres
Oak Haven
Oak Run
Oak Run Baytree Greens
Oak Run Country Club
Oak Run Crescent Oaks
Oak Run Crescent Oaks Golf Lot
Oak Run Eagles Point
Oak Run Fairway Oaks
Oak Run Golf Country Club
Oak Run Golf & Country Club
Oak Run Golfview B
Oak Run Hillside
Oak Run Laurel Oaks
Oak Run Linkside
Oak Run Parkview
Oak Run Preserve Un A
Oak Run The Fountains
Oak Run The Preserve
Oak Run Timbergate
Oak Rungolfview
Oaks At Ocala Crossings South
Oaks/ocala Xings South Ph 2
Oaks/ocala Xings South Ph Two
Oaksocala Xings South Ph 2
Oaksocala Xings South Ph Two
Ocala Crossings S Phase 2
Ocala Crossings South
Ocala Crossings South Ph 2
Ocala Crossings South Ph One
Ocala Crossings South Phase Tw
Ocala Waterway Estate
Ocala Waterway Estates
On Top Of The World Indigo Eas
Other
Palm Cay
Palm Cay Un 02
Palm Cay Un 02 E F
Palm Cay Un 02 Replatstracts
Pioneer Ranch
Pioneer Ranch Phase 1
Redding Hammock
Sandy Pines
Sevilla Estate
Shady Hills Estate
Shady Hills Park South
Southgate Mobile Manor
Spruce Creek
Spruce Creek 04
Spruce Creek I
Spruce Crk 03
Spruce Crk 04
Spruce Crk Un 03
Sun Country Estate
Woods Mdws Estates Add 02
Woods Meadows Estates 02ndadd
Woods And Meadows Estates 1st
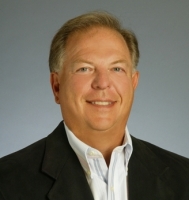
- Frank Filippelli, Broker,CDPE,CRS,REALTOR ®
- Southern Realty Ent. Inc.
- Mobile: 407.448.1042
- frank4074481042@gmail.com



