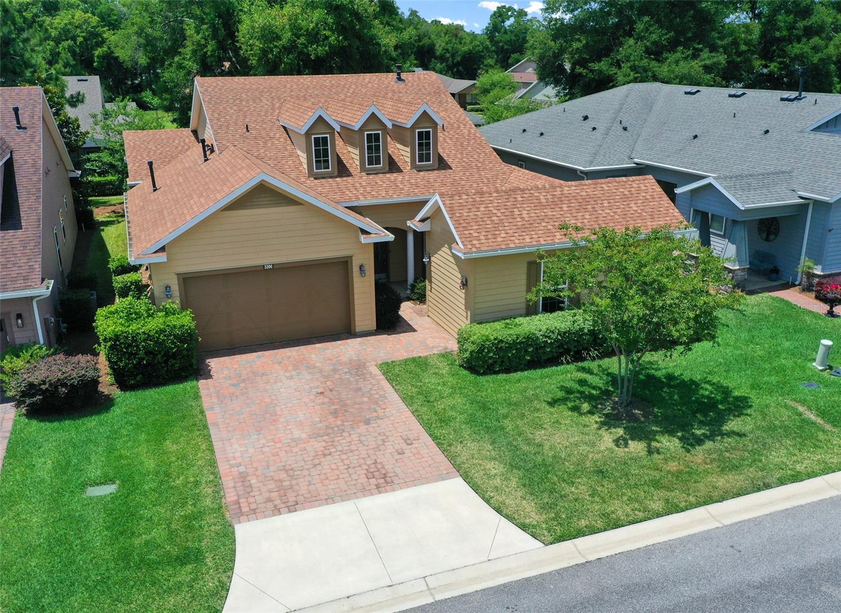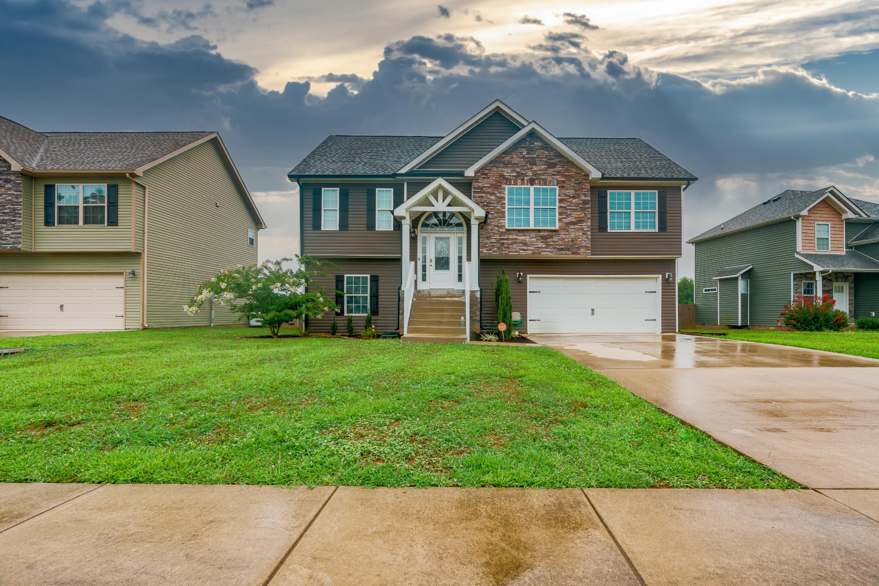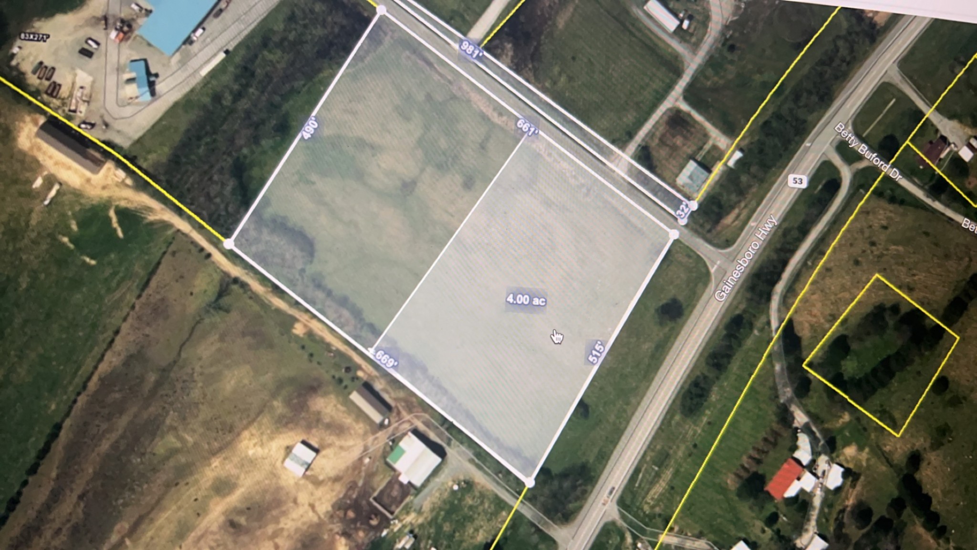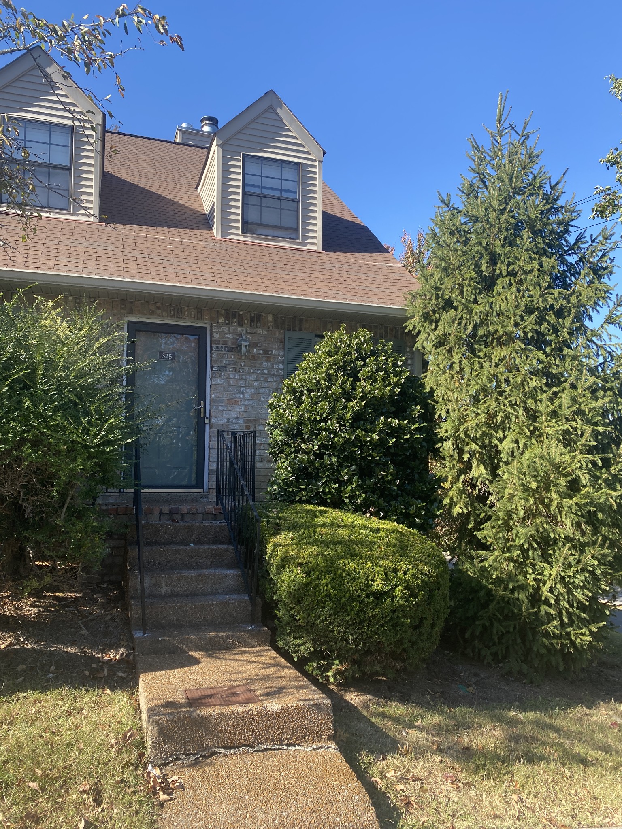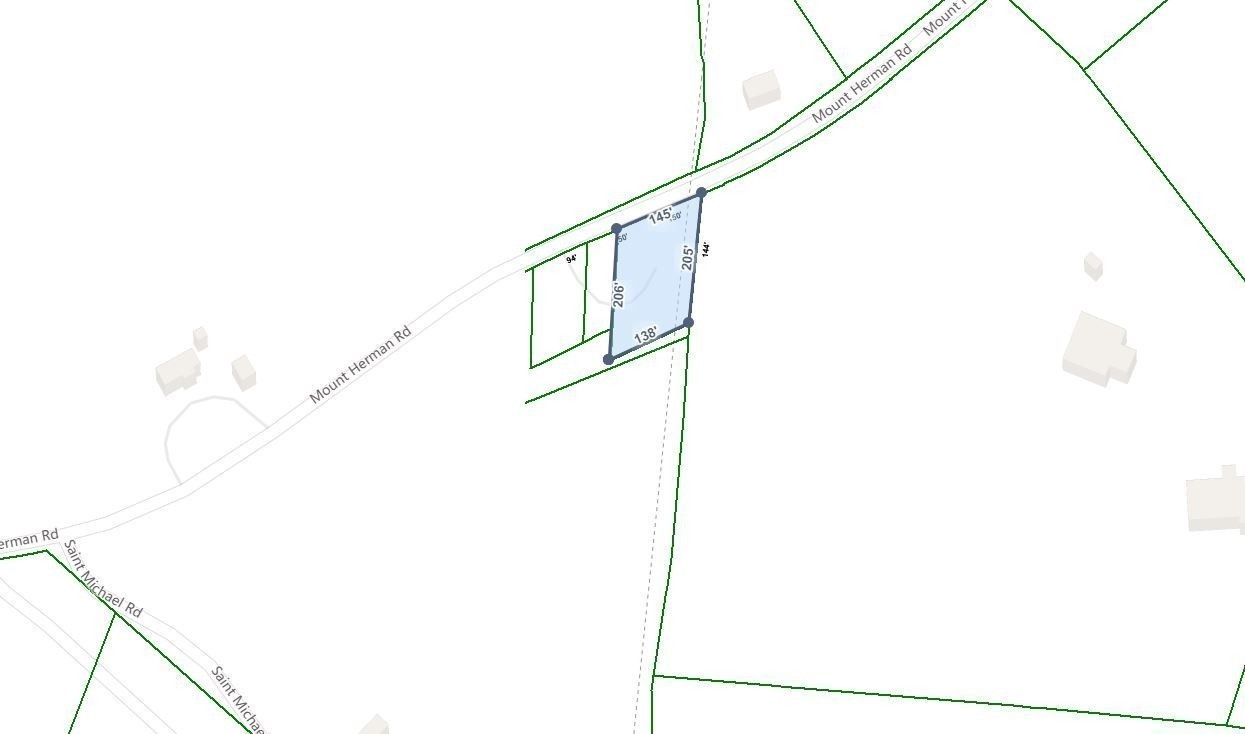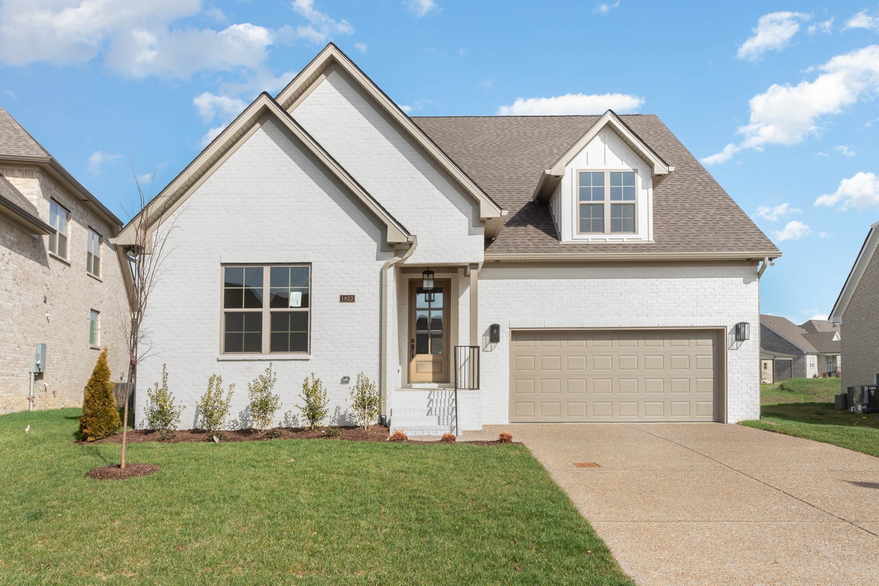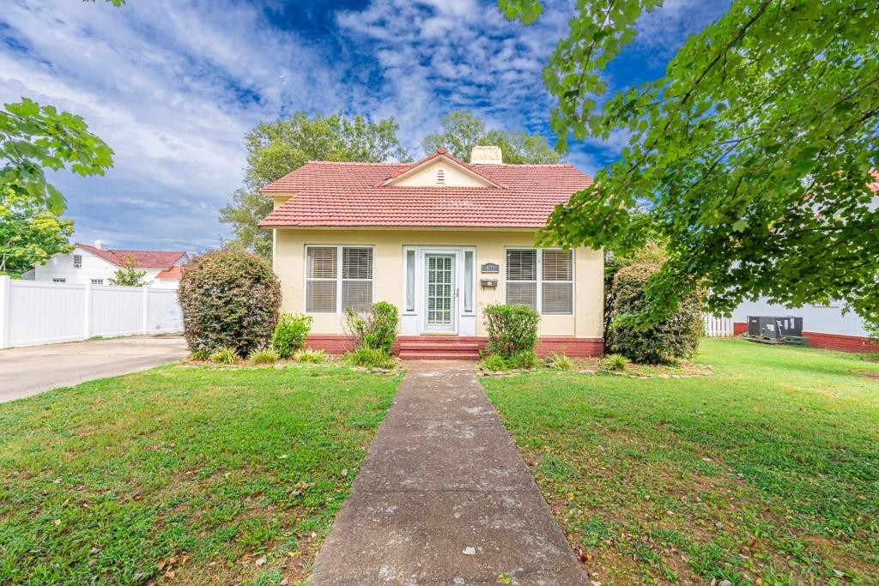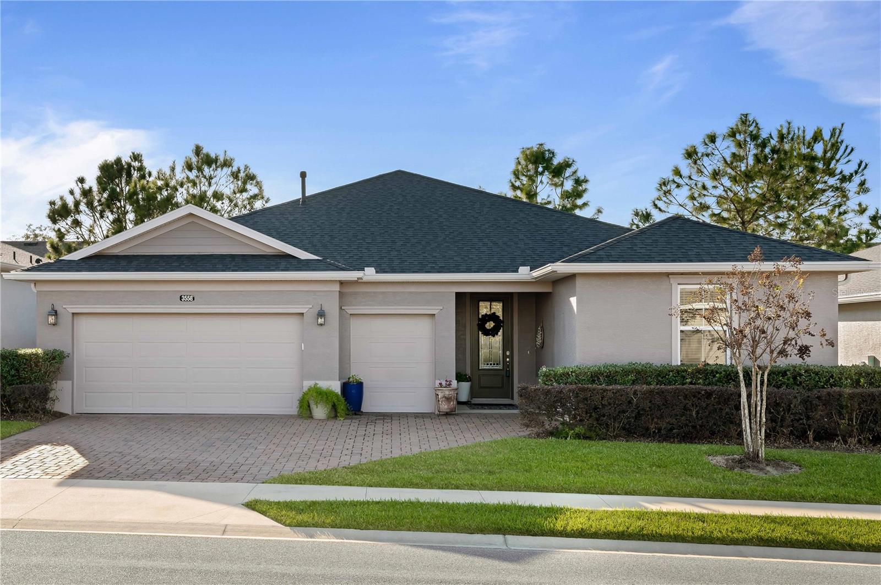14 Count Fleet Drive, OCALA, FL 34482
Property Photos
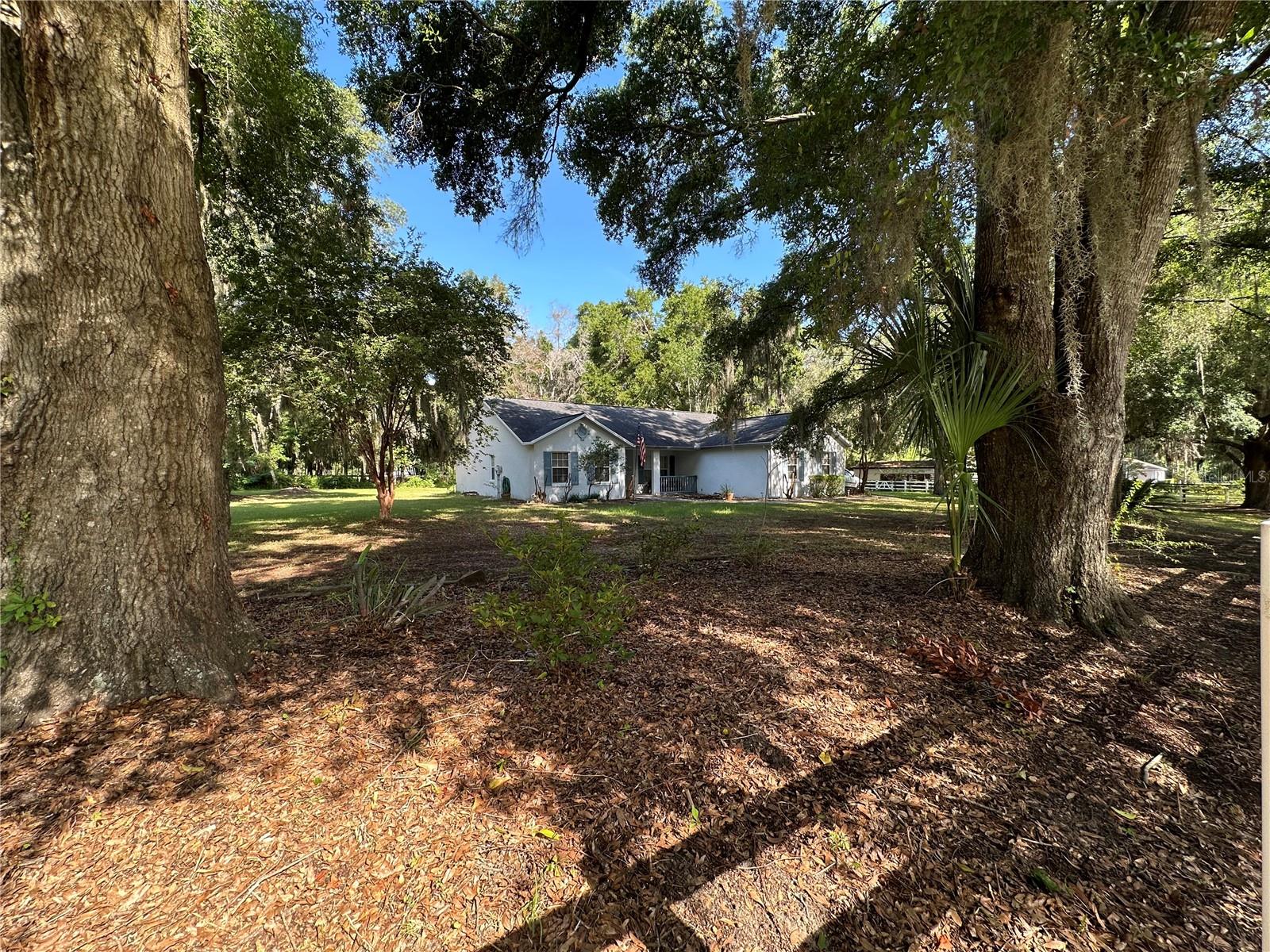
Would you like to sell your home before you purchase this one?
Priced at Only: $425,000
For more Information Call:
Address: 14 Count Fleet Drive, OCALA, FL 34482
Property Location and Similar Properties
- MLS#: OM703815 ( Residential )
- Street Address: 14 Count Fleet Drive
- Viewed: 3
- Price: $425,000
- Price sqft: $182
- Waterfront: No
- Year Built: 1999
- Bldg sqft: 2331
- Bedrooms: 3
- Total Baths: 2
- Full Baths: 2
- Garage / Parking Spaces: 2
- Days On Market: 4
- Additional Information
- Geolocation: 29.1894 / -82.3553
- County: MARION
- City: OCALA
- Zipcode: 34482
- Subdivision: Meadow Wood Farms Un 02
- Elementary School: Romeo
- Middle School: Dunnellon
- High School: West Port
- Provided by: BOSSHARDT REALTY SERVICES, LLC

- DMCA Notice
-
DescriptionGreat location! Meadow Wood Farms is a community of small horse farms located just 5 miles away from The World Equestrian Center (WEC), and HITS is within 10 miles. The subdivision has 17 miles of recently paved roads, a private park, and neighbors are often out riding horses, walking with family members and their dogs enjoying the area. This 3 bedroom 2 bath 2 car garage home is nestled on 1.3 fenced acres, and backs up to a large horse farm. You can sit in the breakfast nook and often see beautiful horses & trainers just over the fence! This home has a large living room with a cathedral ceiling, it also has a wood burning fireplace for those cold Ocala winters. Home features a split bedroom plan, and has lots of storage. There is an exterior storage shed that has electric and a wrap around work bench. Roof 2017. Schools: Romeo Elementary, Dunnellon Middle and West Port High. SECO Electric. Home on well and septic.
Payment Calculator
- Principal & Interest -
- Property Tax $
- Home Insurance $
- HOA Fees $
- Monthly -
Features
Building and Construction
- Covered Spaces: 0.00
- Exterior Features: Rain Gutters
- Fencing: Vinyl
- Flooring: Carpet, Tile, Vinyl
- Living Area: 1778.00
- Other Structures: Shed(s)
- Roof: Shingle
School Information
- High School: West Port High School
- Middle School: Dunnellon Middle School
- School Elementary: Romeo Elementary School
Garage and Parking
- Garage Spaces: 2.00
- Open Parking Spaces: 0.00
- Parking Features: Driveway, Garage Faces Side
Eco-Communities
- Water Source: Well
Utilities
- Carport Spaces: 0.00
- Cooling: Central Air
- Heating: Central, Heat Pump
- Pets Allowed: Yes
- Sewer: Septic Tank
- Utilities: Electricity Connected
Finance and Tax Information
- Home Owners Association Fee: 95.00
- Insurance Expense: 0.00
- Net Operating Income: 0.00
- Other Expense: 0.00
- Tax Year: 2024
Other Features
- Appliances: Dishwasher, Range, Range Hood, Refrigerator
- Country: US
- Interior Features: Cathedral Ceiling(s), Ceiling Fans(s), Split Bedroom, Thermostat, Vaulted Ceiling(s), Walk-In Closet(s), Window Treatments
- Legal Description: SEC 13 TWP 15 RGE 19 PLAT BOOK N PAGE 001 MEADOW WOOD FARMS UNIT 2 BLK 2 LOT 13
- Levels: One
- Area Major: 34482 - Ocala
- Occupant Type: Owner
- Parcel Number: 2097-002-013
- Zoning Code: A1
Similar Properties
Nearby Subdivisions
00
1371 Ocala Pres Ashley Small
1371 - Ocala Pres & Ashley Sma
Agriculture Non Sub
Chestnut Hill Ranchos
Derby Farms
Equestrian Oaks
Farm Non Sub
Fellowship Acres
Finish Line
Forest Villas
Frst Villas 02
Golden Hills
Golden Hills Turf Country Clu
Golden Hills Turf & Country Cl
Golden Meadow Estate
Golden Ocal Un 1
Golden Ocala
Golden Ocala Golf Equestrian
Golden Ocala Golf And Equestri
Golden Ocala Un 01
Golden Ocala Un 1
Heath Preserve
Heath Preserve Phase 2
Hunter Farm
Marion Oaks
Martinview Farms Unr
Masters Village
Meadow Wood Acres
Meadow Wood Farms
Meadow Wood Farms 02
Meadow Wood Farms Un 01
Meadow Wood Farms Un 02
Na
None
Not On List
Not On The List
Oak Trail Est
Ocala Estate
Ocala Estates
Ocala Palms
Ocala Palms #x
Ocala Palms 06
Ocala Palms Golf Country Club
Ocala Palms Golf And Country C
Ocala Palms Un 01
Ocala Palms Un 02
Ocala Palms Un 03
Ocala Palms Un 04
Ocala Palms Un 06
Ocala Palms Un 07
Ocala Palms Un 08
Ocala Palms Un 09
Ocala Palms Un I
Ocala Palms Un Ix
Ocala Palms Un V
Ocala Palms Un Vi
Ocala Palms Un Vii
Ocala Palms Un X
Ocala Palms V
Ocala Palms X
Ocala Park Estate
Ocala Park Estates
Ocala Park Ranches
Ocala Preserve
Ocala Preserve Ph 1
Ocala Preserve Ph 11
Ocala Preserve Ph 13
Ocala Preserve Ph 18a
Ocala Preserve Ph 1b 1c
Ocala Preserve Ph 2
Ocala Preserve Ph 5
Ocala Preserve Ph 6
Ocala Preserve Ph 8
Ocala Preserve Ph 9
Ocala Preserve Phase 13
Ocala Preserve Phase 2
Ocala Prk Estates
Ocala Rdg
Ocala Rdg Un 06
Ocala Rdg Un 07
Ocala Rdg Un 09
Ocala Rdg Un 10
Ocala Rdg Un 6
Ocala Rdg Un 7
Ocala Rdg Un 8
Ocala Ridge
Ocala Ridge R2 New Const
Ocala Ridge Un 08
On Top Of The World
Other
Pine Wood
Quail Mdw
Quail Meadow
Rainbow Acres Sub
Rainbow Park
Rlr Golden Ocala
Rolling Hills Un 05
Rolling Hills Un Four
Route 40 Ranchettes
The Fountains

- Frank Filippelli, Broker,CDPE,CRS,REALTOR ®
- Southern Realty Ent. Inc.
- Mobile: 407.448.1042
- frank4074481042@gmail.com







