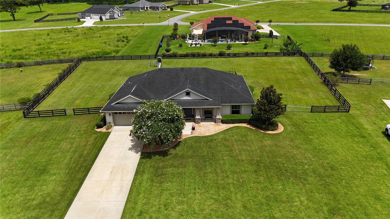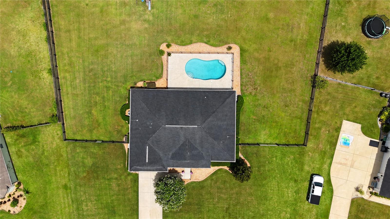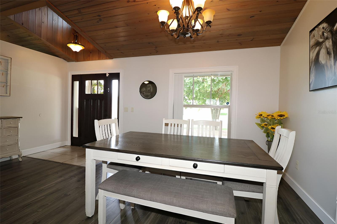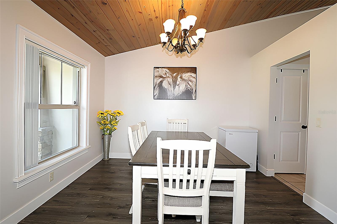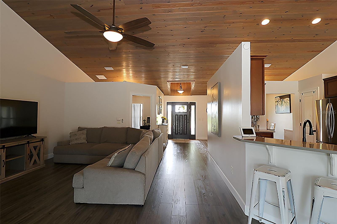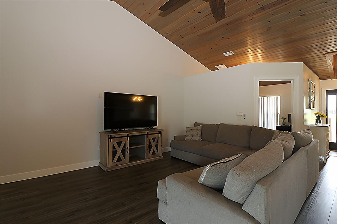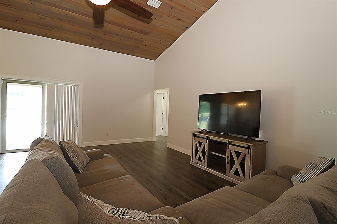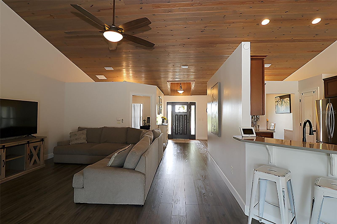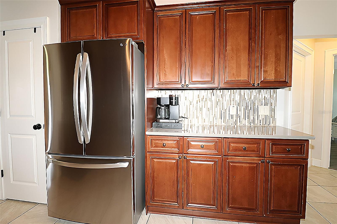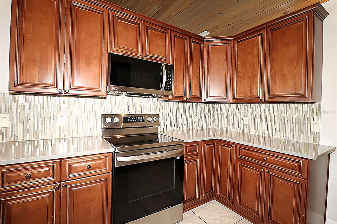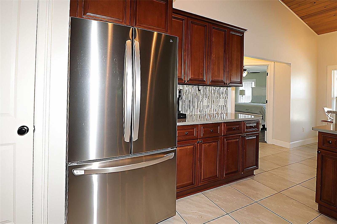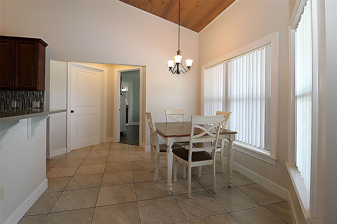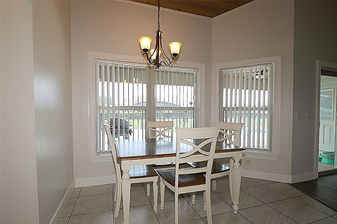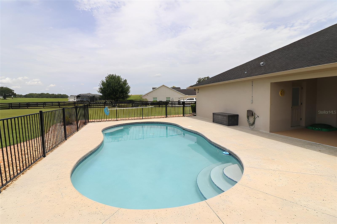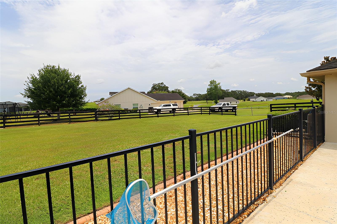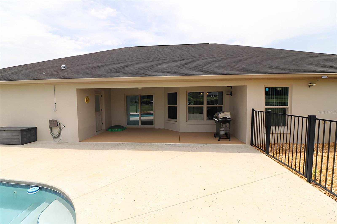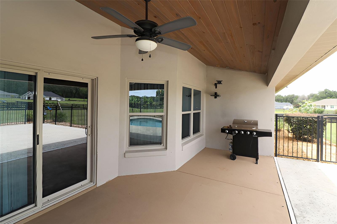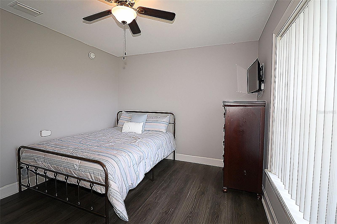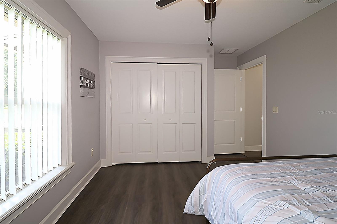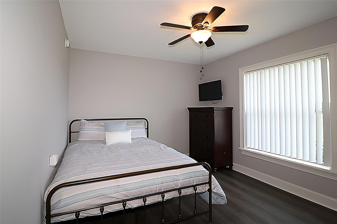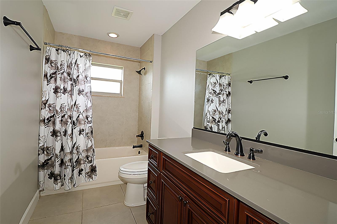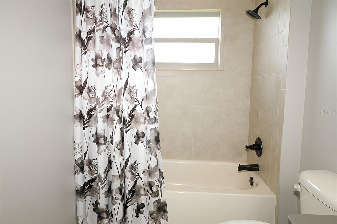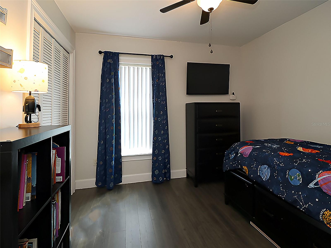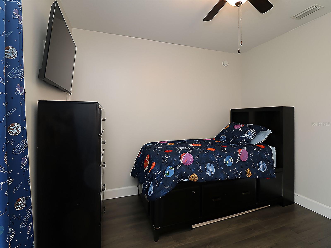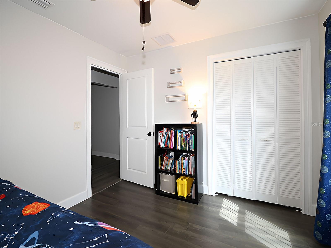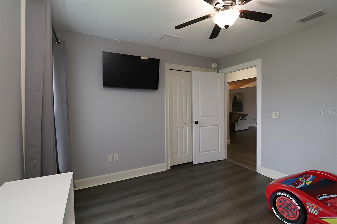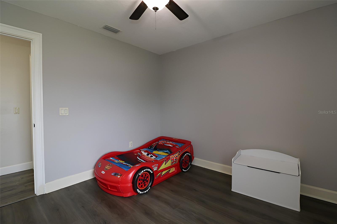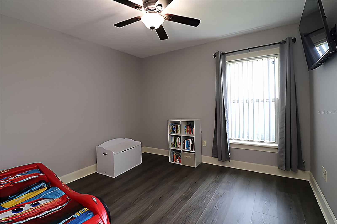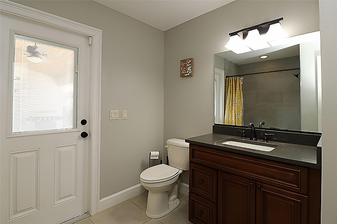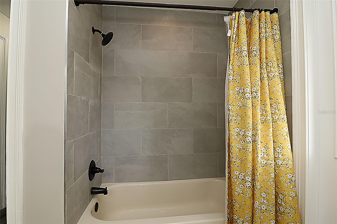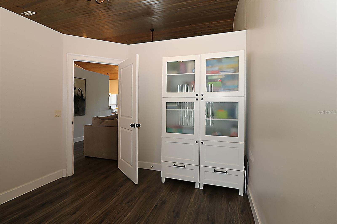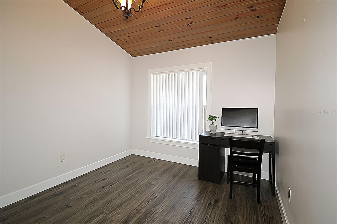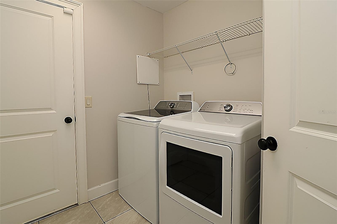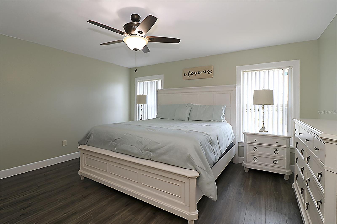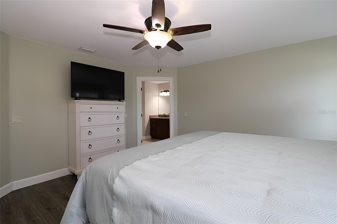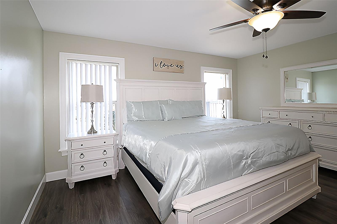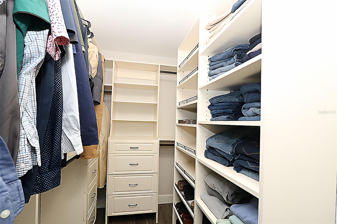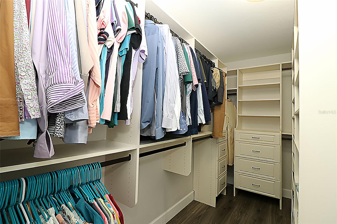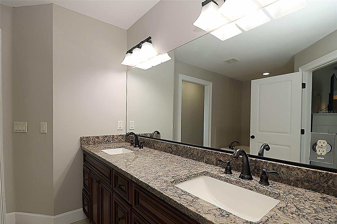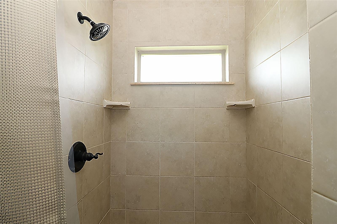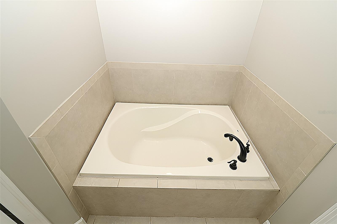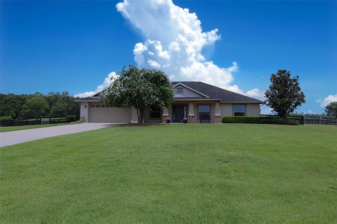1829 85th Loop, OCALA, FL 34475
Property Photos
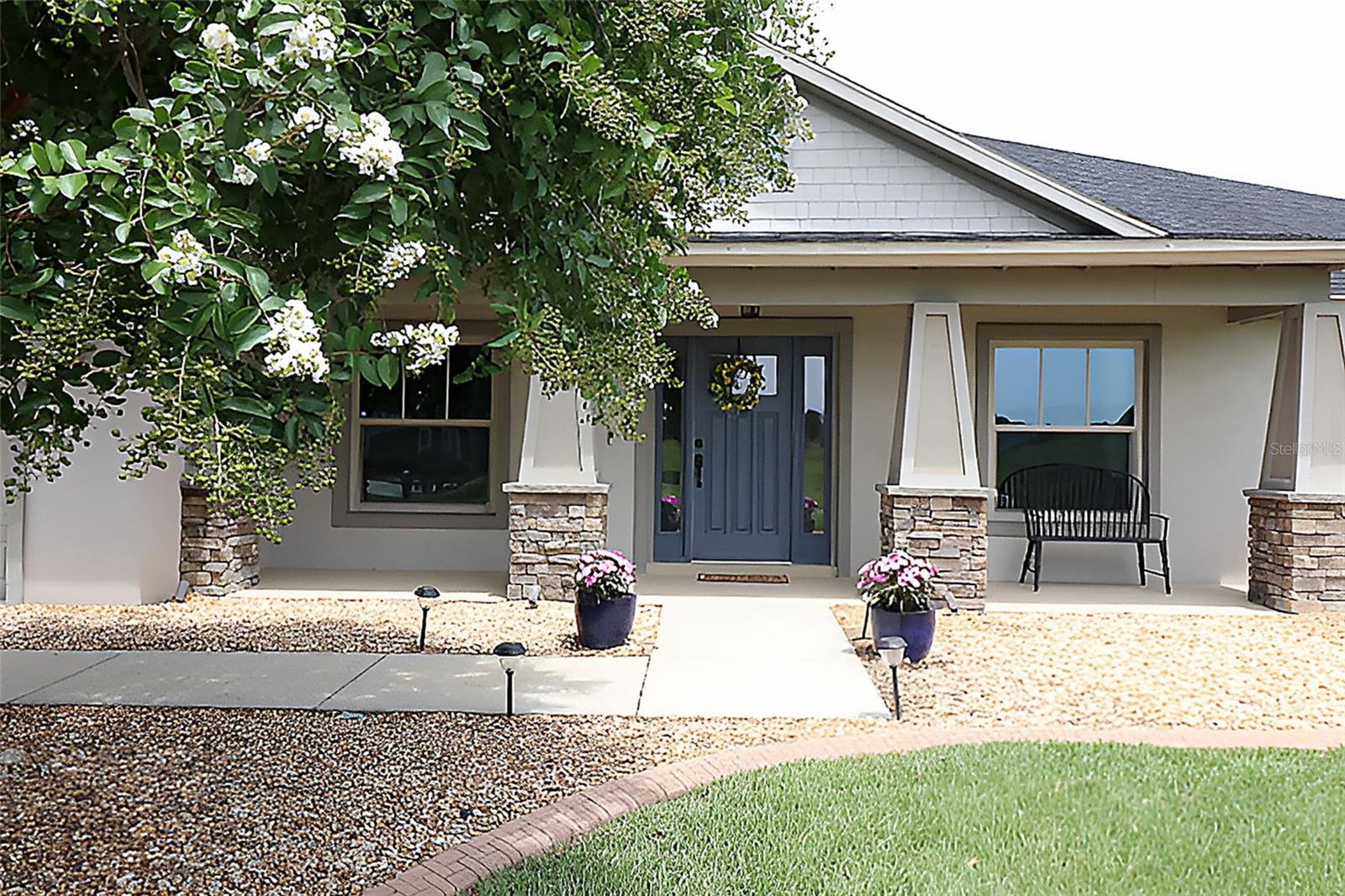
Would you like to sell your home before you purchase this one?
Priced at Only: $574,900
For more Information Call:
Address: 1829 85th Loop, OCALA, FL 34475
Property Location and Similar Properties
- MLS#: OM704488 ( Residential )
- Street Address: 1829 85th Loop
- Viewed: 18
- Price: $574,900
- Price sqft: $185
- Waterfront: No
- Year Built: 2015
- Bldg sqft: 3106
- Bedrooms: 4
- Total Baths: 3
- Full Baths: 3
- Garage / Parking Spaces: 2
- Days On Market: 24
- Additional Information
- Geolocation: 29.2764 / -82.1575
- County: MARION
- City: OCALA
- Zipcode: 34475
- Subdivision: Irish Acres
- Elementary School: Fessenden
- Middle School: North Marion
- High School: North Marion
- Provided by: RE/MAX FOXFIRE - HWY 40
- Contact: Hope Deszell
- 352-732-3344

- DMCA Notice
-
DescriptionThis beautiful 4/3 pool home is located in a gated community convenient to ocala and gainesville. Quality built by owen homes this home sits on an elevated. 85 acre lot with fenced yard ideal for pets and family. Large covered front porch greets you as you then enter through the beautiful rich wood door with sidelights to the open plan that keeps the whole family engaged and is marvelous for entertaining. Spacious dining opens onto the kitchen and the 20 x 16 living room with stunning wood ceiling carrying through entire living area. There is also a sunlight filled den or dedicated office with doors for privacy. One wing of the home holds 3 spacious bedrooms and two full baths one of which serves as a pool bath with outside access. The kitchen boasts a breakfast nook overlooking the pool as well as an eat at bar, quartz countertops, a pantry, newer appliances and gorgeous cabinets. The primary suite is a wonderful retreat with great natural light and a huge walk in closet featuring built ins to help keep you organized. The primary bath has storage in abundance with the large double sink vanity plus beautifully tiled step in shower and soaking tub for relaxing at the end of the day. Ceiling fans in all the bedrooms, engineered wood floors throughout the home plus tile in all the wet areas make this home energy efficient and easy to care for. Covered porch next to pool makes it easy to keep an eye on the little ones while they splash away in the in ground pool or have that bar b cue even if it decides to rain. The security of a gated community combined with the beauty of softly rolling land and of course a stunning well built home make this your perfect next home.
Payment Calculator
- Principal & Interest -
- Property Tax $
- Home Insurance $
- HOA Fees $
- Monthly -
Features
Building and Construction
- Builder Name: Owen Home LLC
- Covered Spaces: 0.00
- Exterior Features: Lighting, Private Mailbox, Rain Gutters, Sliding Doors
- Fencing: Board
- Flooring: Hardwood, Tile
- Living Area: 2205.00
- Roof: Shingle
Land Information
- Lot Features: Cleared, In County, Landscaped, Oversized Lot, Paved, Private
School Information
- High School: North Marion High School
- Middle School: North Marion Middle School
- School Elementary: Fessenden Elementary School
Garage and Parking
- Garage Spaces: 2.00
- Open Parking Spaces: 0.00
- Parking Features: Driveway, Garage Door Opener
Eco-Communities
- Pool Features: In Ground
- Water Source: Private
Utilities
- Carport Spaces: 0.00
- Cooling: Central Air
- Heating: Baseboard, Central, Electric
- Pets Allowed: Yes
- Sewer: Septic Tank
- Utilities: BB/HS Internet Available, Cable Available, Electricity Connected, Water Connected
Amenities
- Association Amenities: Fence Restrictions, Gated, Trail(s)
Finance and Tax Information
- Home Owners Association Fee: 66.00
- Insurance Expense: 0.00
- Net Operating Income: 0.00
- Other Expense: 0.00
- Tax Year: 2024
Other Features
- Appliances: Dishwasher, Microwave, Range, Range Hood, Refrigerator
- Association Name: Irish Acres / DEBBI BULLOCK
- Association Phone: 352-857-8962
- Country: US
- Interior Features: Eat-in Kitchen, High Ceilings, Kitchen/Family Room Combo, Living Room/Dining Room Combo, Open Floorplan, Primary Bedroom Main Floor, Split Bedroom, Walk-In Closet(s)
- Legal Description: SEC 13 TWP 14 RGE 21 PLAT BOOK 010 PAGE 112 IRISH ACRES BLK A LOT 56
- Levels: One
- Area Major: 34475 - Ocala
- Occupant Type: Owner
- Parcel Number: 1286-001-056
- Possession: Close Of Escrow
- View: Pool
- Views: 18
- Zoning Code: RE
Similar Properties
Nearby Subdivisions
Belvedar
Bethune Village
Evergreen Estate
Howard Heights
Irish Acres
Lincoln Heights
Manor Hill Estate
Marimere
Marion Heights
Marion Oaks Un 04
Neighborhood 1175 Twp 14 Rge
None
Not In Subdivision
Not On List
Ocala Highlands Estate
Ocala Highlands Estates
Providence North
Shady Lane
St James Park
Summit Downs
Tabor Park
West End
West Oak
West Oak Phase Ii

- Frank Filippelli, Broker,CDPE,CRS,REALTOR ®
- Southern Realty Ent. Inc.
- Mobile: 407.448.1042
- frank4074481042@gmail.com



