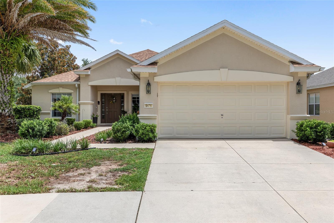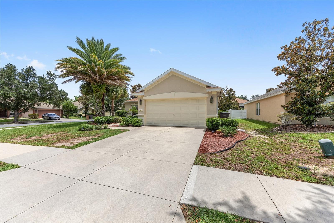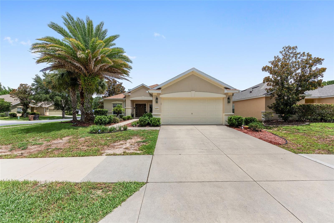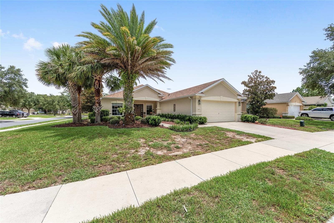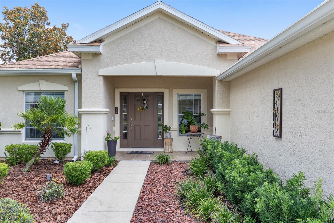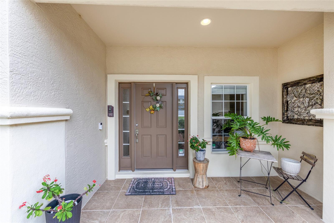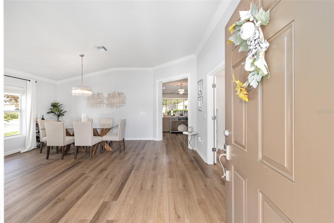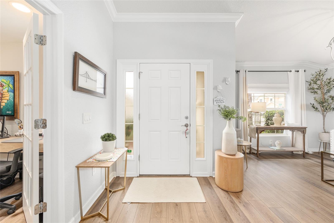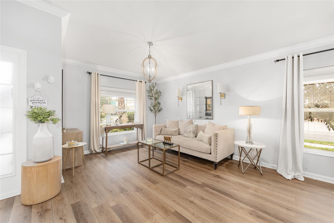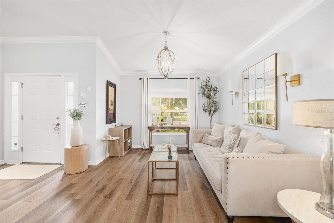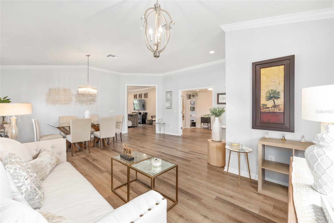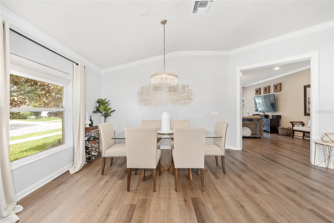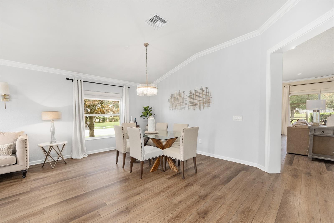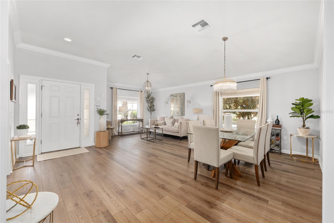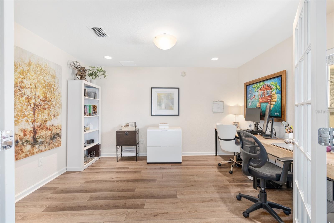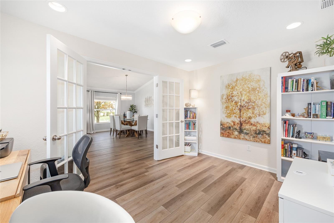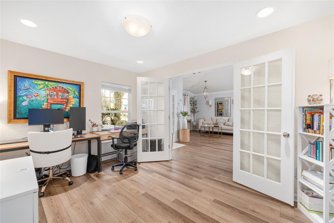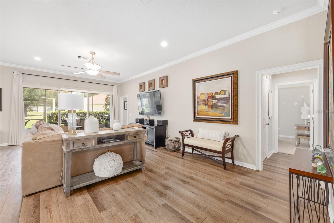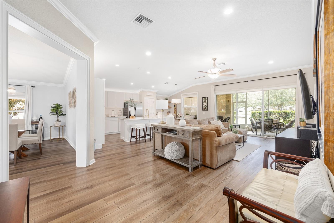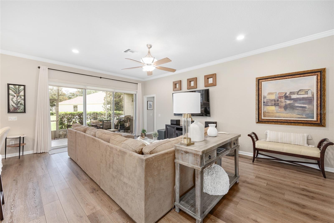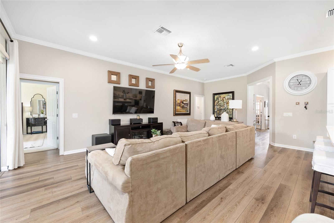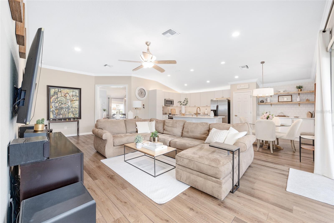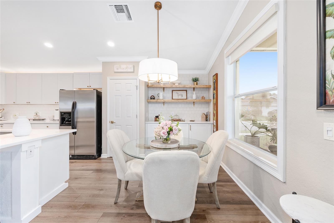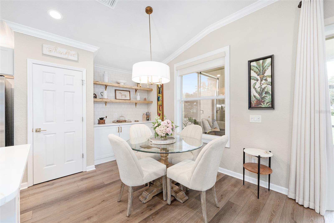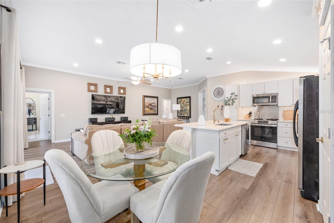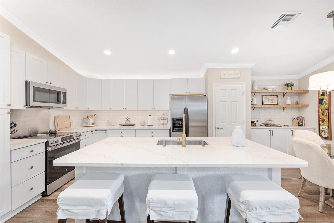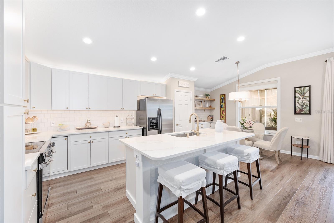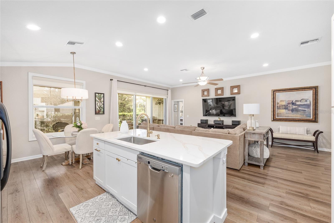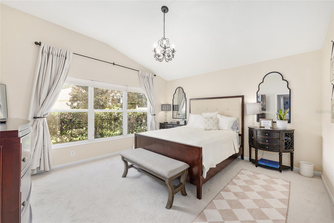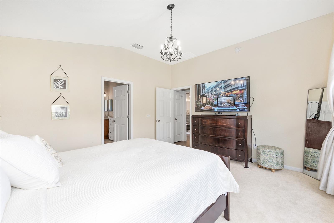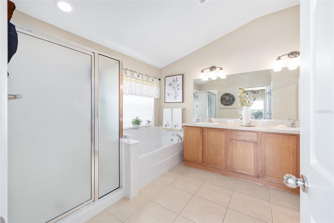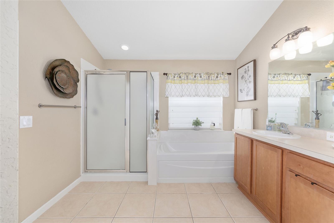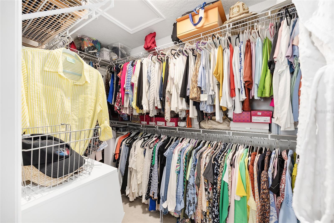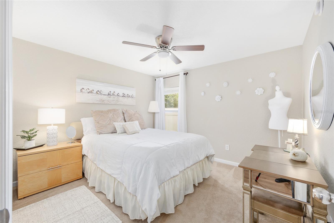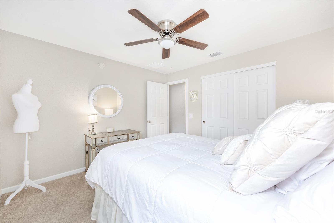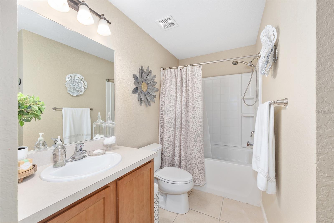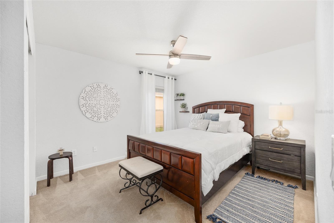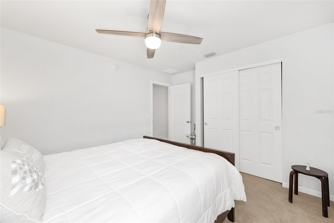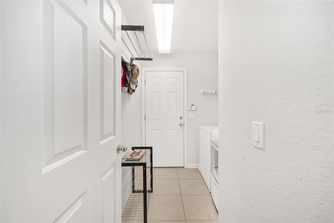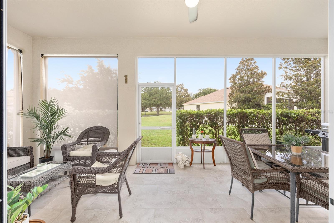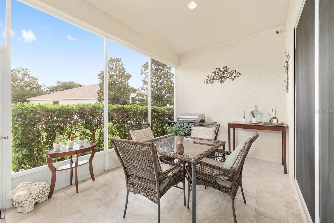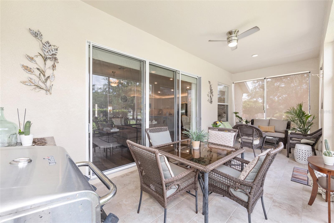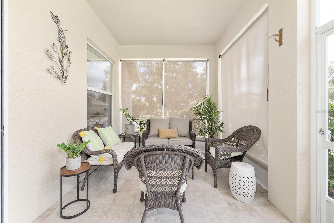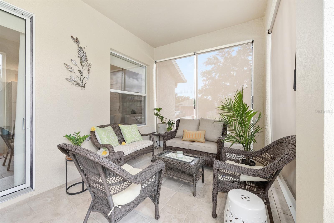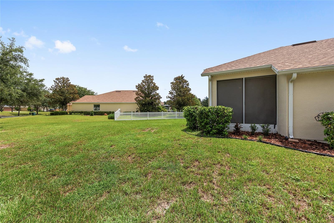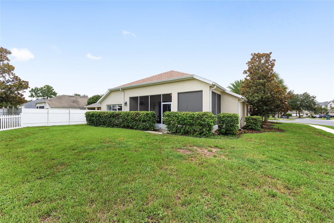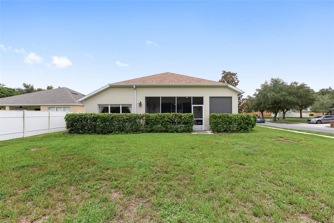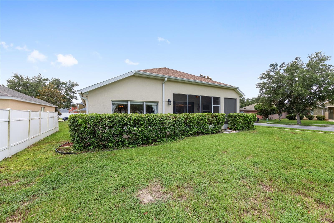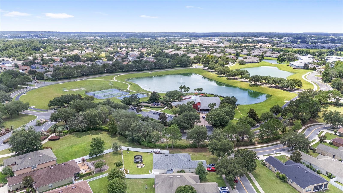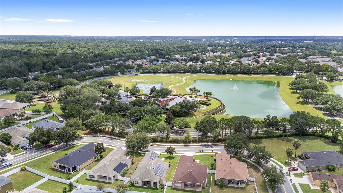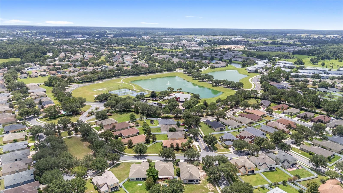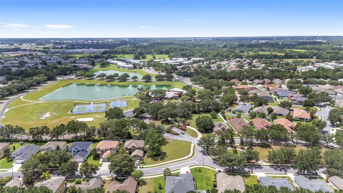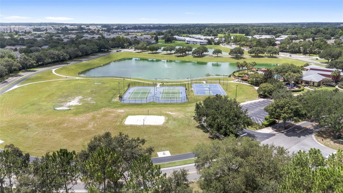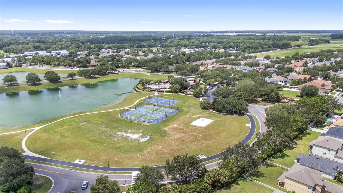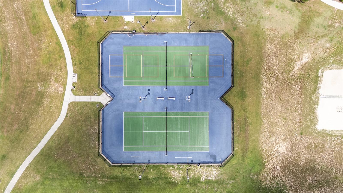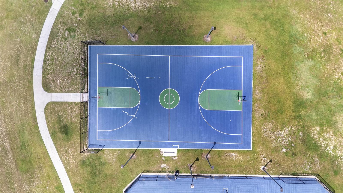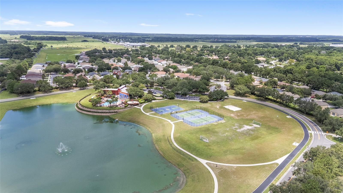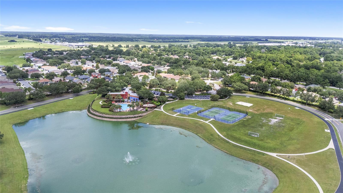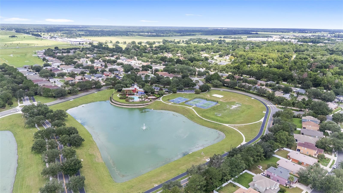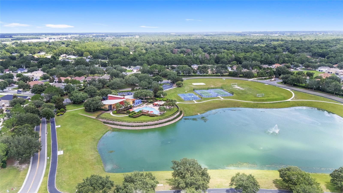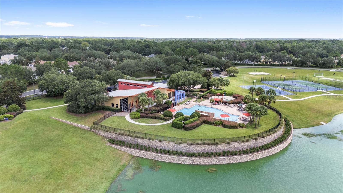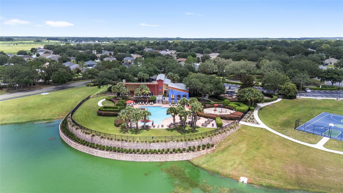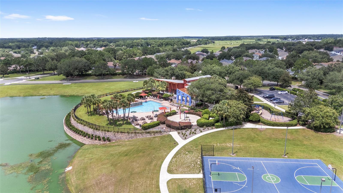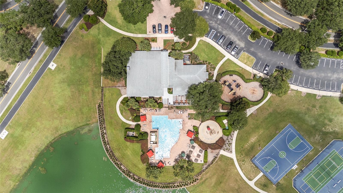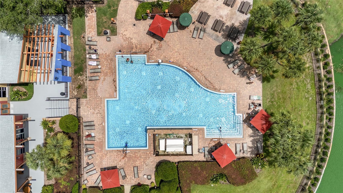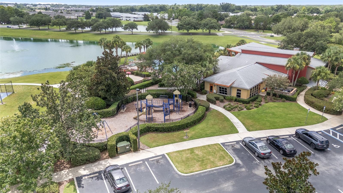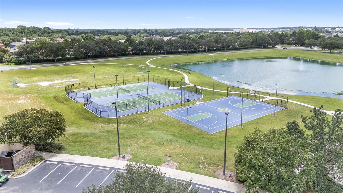5471 40th Street, OCALA, FL 34474
Property Photos
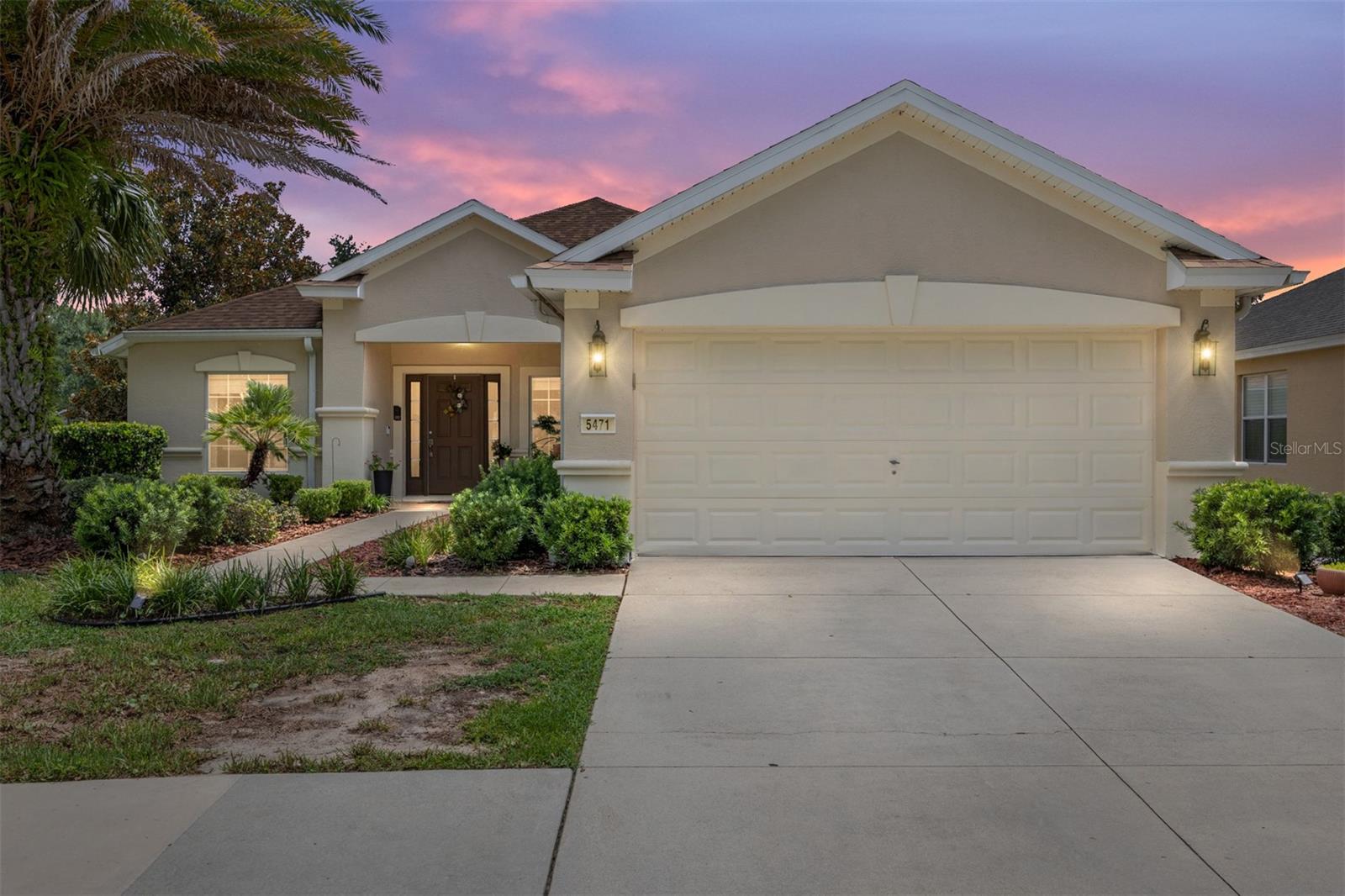
Would you like to sell your home before you purchase this one?
Priced at Only: $339,000
For more Information Call:
Address: 5471 40th Street, OCALA, FL 34474
Property Location and Similar Properties
- MLS#: OM705687 ( Residential )
- Street Address: 5471 40th Street
- Viewed: 5
- Price: $339,000
- Price sqft: $112
- Waterfront: No
- Year Built: 2006
- Bldg sqft: 3033
- Bedrooms: 4
- Total Baths: 2
- Full Baths: 2
- Days On Market: 3
- Additional Information
- Geolocation: 29.1486 / -82.2108
- County: MARION
- City: OCALA
- Zipcode: 34474
- Subdivision: Saddle Creek Ph 02
- Elementary School: Saddlewood
- Middle School: Liberty
- High School: West Port

- DMCA Notice
-
DescriptionWelcome to this beautifully maintained and tastefully updated home that offers comfort, style, and functionality in every corner, all nestled on a premium corner lot. Located in a Saddle Creek and just a short distance from the community clubhouse, this home greets you with a clean, inviting exterior and a welcoming covered entry. Step inside to a bright and airy interior featuring stunning wood look flooring, crown molding, and a soothing neutral color palette that complements any dcor style. The spacious living room is filled with natural light and creates the perfect setting for relaxing or entertaining guests. Discover a fully remodeled kitchen featuring elegant quartz countertops and modern cabinetry, designed to deliver both functionality and style. Enjoy the flexibility of a dedicated room that can serve as a fourth bedroom, home office, or bonus space, perfect for remote work, hobbies, or study. The thoughtful layout continues with three additional generously sized bedrooms and a formal family room for added living space. Enjoy peace of mind with major updates already completed, including a new roof (2021), new HVAC system (2021), and an extended garage offering additional storage. Need even more space? A decked attic with pull down stairs provides convenient, easy access storage. Relax year round in the tiled lanai, the perfect spot to unwind and enjoy Floridas outdoor lifestyle. With its unbeatable location, upgraded features, and move in ready condition, this home checks all the boxes, schedule your private tour today! The Fore Ranch community boasts a large clubhouse with a fitness center, resort style swimming pool, multiple playgrounds, and sports courts for basketball and tennis. Walking and biking trails wind through the neighborhood, offering scenic views and opportunities for outdoor recreation. Additionally, the neighborhoods prime location provides easy access to Ocalas best shopping, dining, and entertainment options, as well as quick access to Highway 200 and Interstate 75 for convenient commuting.
Payment Calculator
- Principal & Interest -
- Property Tax $
- Home Insurance $
- HOA Fees $
- Monthly -
Features
Building and Construction
- Covered Spaces: 0.00
- Exterior Features: Sidewalk
- Flooring: Ceramic Tile
- Living Area: 2185.00
- Roof: Shingle
Land Information
- Lot Features: Corner Lot
School Information
- High School: West Port High School
- Middle School: Liberty Middle School
- School Elementary: Saddlewood Elementary School
Garage and Parking
- Garage Spaces: 2.00
- Open Parking Spaces: 0.00
- Parking Features: Driveway, Garage Door Opener
Eco-Communities
- Water Source: Public
Utilities
- Carport Spaces: 0.00
- Cooling: Central Air
- Heating: Heat Pump
- Pets Allowed: Yes
- Sewer: Public Sewer
- Utilities: BB/HS Internet Available, Cable Connected, Electricity Connected, Phone Available, Sewer Connected
Finance and Tax Information
- Home Owners Association Fee: 51.37
- Insurance Expense: 0.00
- Net Operating Income: 0.00
- Other Expense: 0.00
- Tax Year: 2024
Other Features
- Appliances: Dishwasher, Dryer, Microwave, Range, Refrigerator, Washer
- Association Name: Chrisann Lowder
- Association Phone: 352-237-3446
- Country: US
- Interior Features: Ceiling Fans(s), Crown Molding, Eat-in Kitchen, High Ceilings, Kitchen/Family Room Combo, Open Floorplan, Primary Bedroom Main Floor, Split Bedroom, Thermostat, Walk-In Closet(s), Window Treatments
- Legal Description: SEC 33 TWP 15 RGE 21 PLAT BOOK 009 PAGE 119 SADDLE CREEK PHASE 2 LOT 5
- Levels: One
- Area Major: 34474 - Ocala
- Occupant Type: Owner
- Parcel Number: 2386-002-005
- Possession: Close Of Escrow
- Style: Traditional
- Zoning Code: PUD

- Frank Filippelli, Broker,CDPE,CRS,REALTOR ®
- Southern Realty Ent. Inc.
- Mobile: 407.448.1042
- frank4074481042@gmail.com



