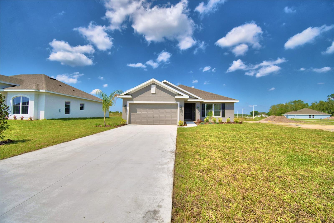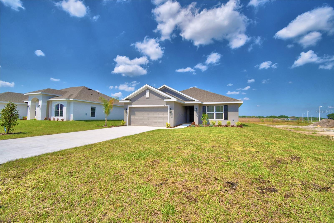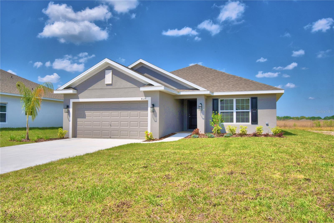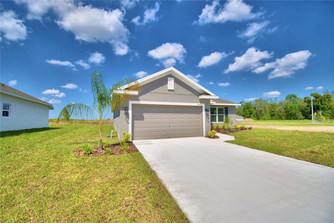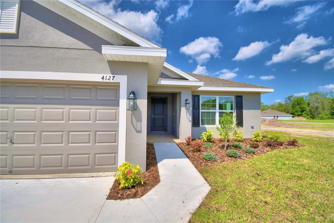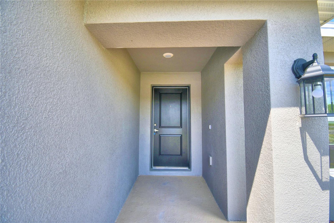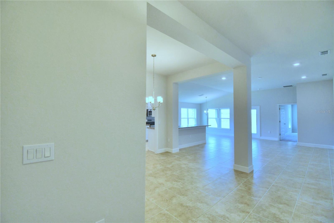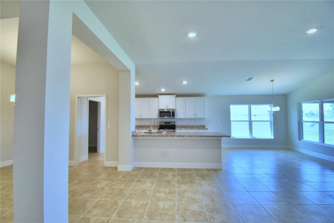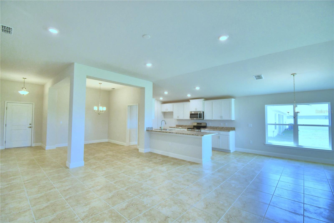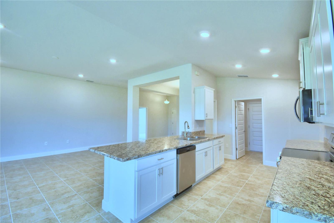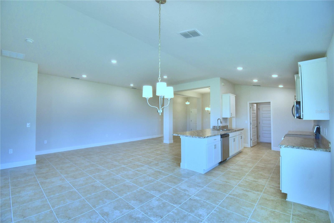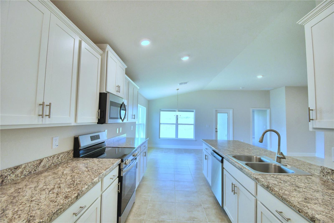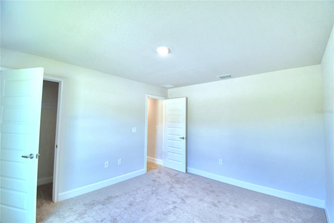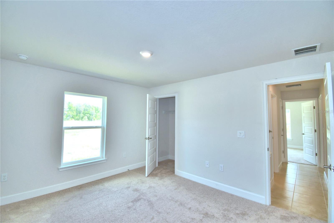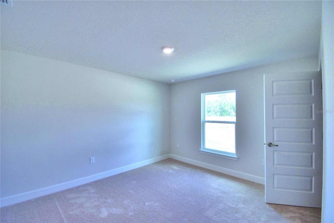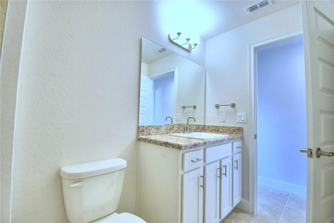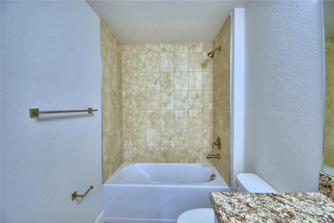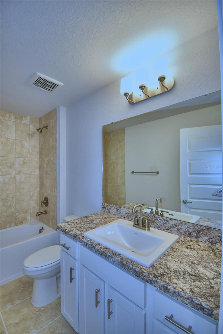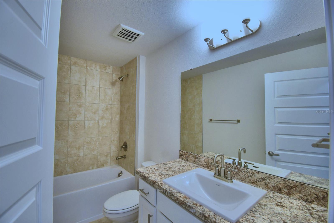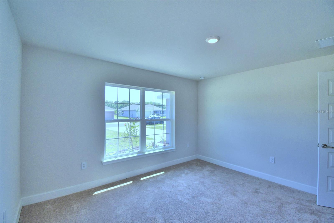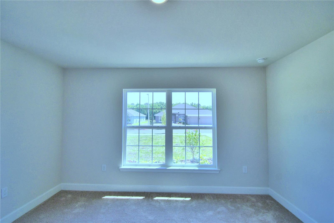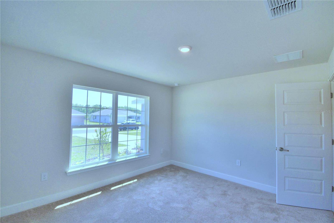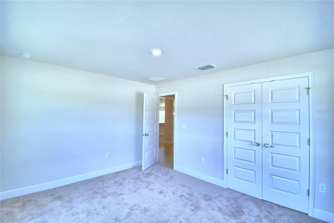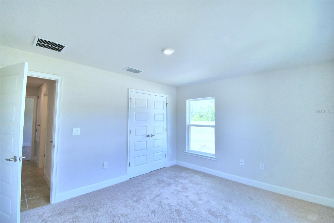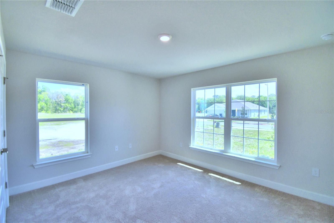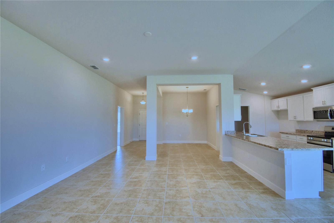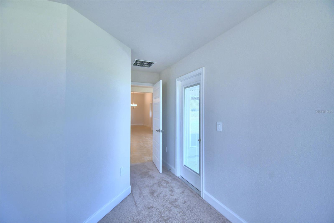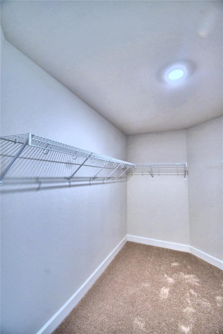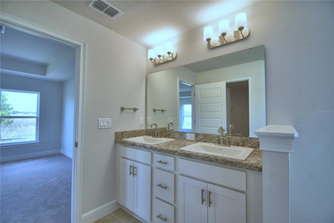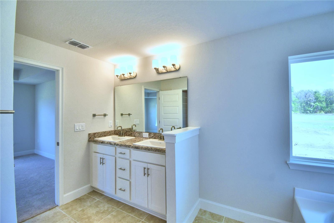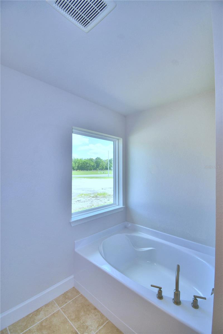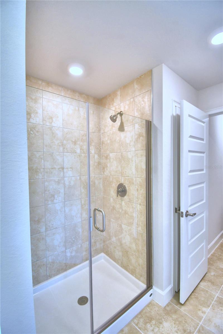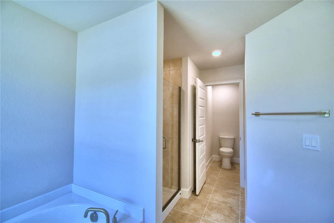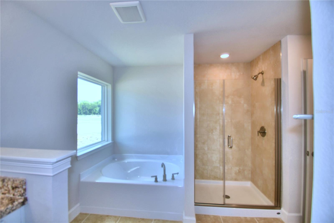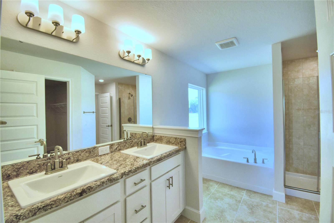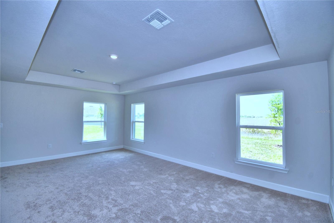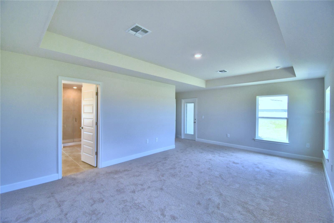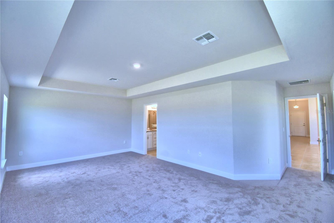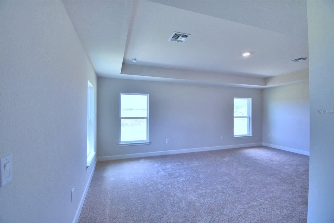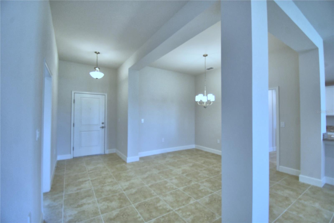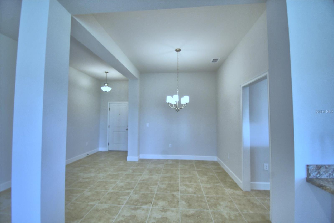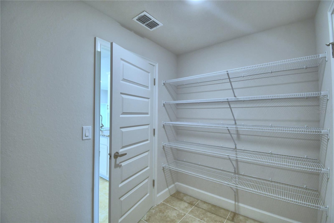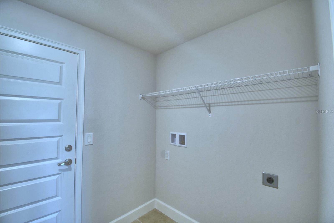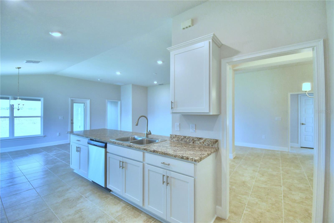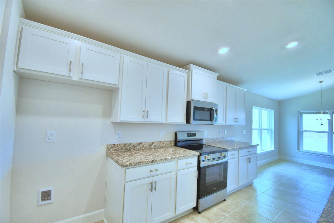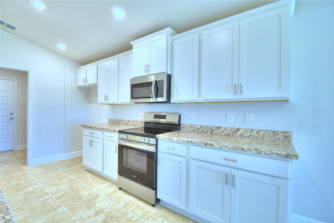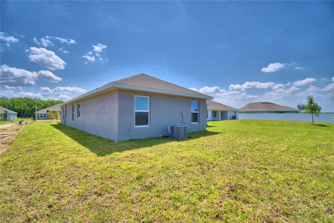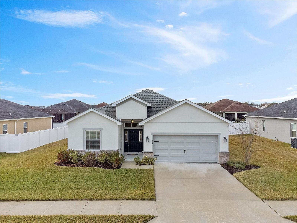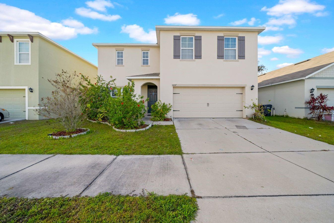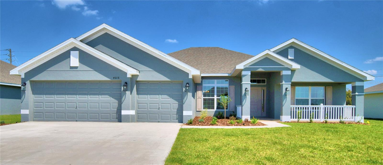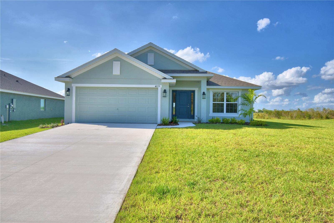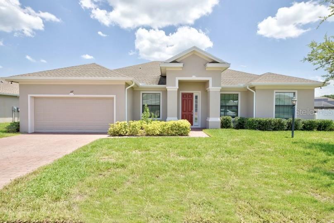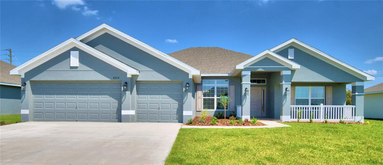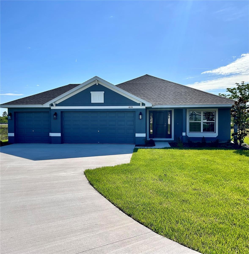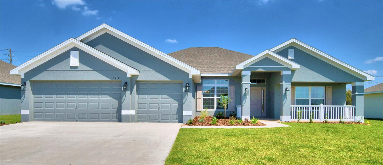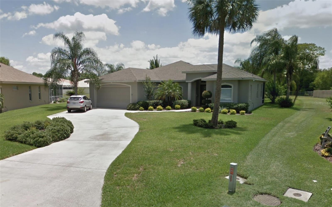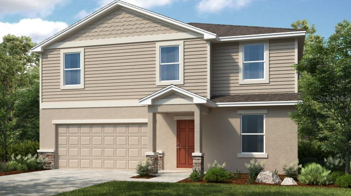4065 Tullamore Lane, AUBURNDALE, FL 33823
Property Photos

Would you like to sell your home before you purchase this one?
Priced at Only: $361,955
For more Information Call:
Address: 4065 Tullamore Lane, AUBURNDALE, FL 33823
Property Location and Similar Properties
- MLS#: P4930905 ( Residential )
- Street Address: 4065 Tullamore Lane
- Viewed: 87
- Price: $361,955
- Price sqft: $184
- Waterfront: No
- Year Built: 2024
- Bldg sqft: 1970
- Bedrooms: 3
- Total Baths: 2
- Full Baths: 2
- Garage / Parking Spaces: 2
- Days On Market: 305
- Additional Information
- Geolocation: 28.0359 / -81.8307
- County: POLK
- City: AUBURNDALE
- Zipcode: 33823
- Subdivision: Cadence Crossing
- Elementary School: Clarence Boswell Elem
- Middle School: Stambaugh Middle
- High School: Tenoroc Senior
- Provided by: ADAMS HOMES REALTY
- Contact: Jeremy Hughes
- 863-619-8120

- DMCA Notice
-
Description"green acres"! This home features a sprawling field behind it that nothing will be built on, offering a ton of space to roam! 4. 99 interest rate available, all closing costs paid and only $1000 to reserve! This beautiful 1,970 sq. Ft. Home features 3 bedrooms, 2 baths, and a 2 car garage. All rooms are tiled except for the bedrooms. Enjoy an open kitchen with plenty of counter space, 36 custom wood upper cabinets with crown molding, stainless steel appliances, a pantry, and designer recessed lighting. The home includes a formal dining room and a separate living room. The spacious master bedroom easily accommodates a king size bed and offers large walk in closets. The master bath provides a relaxing retreat with a garden tub, a tiled separate shower, and double sinks. Additional features include a finished garage and a covered lanai. With convenient access to polk parkway, i 4, lakeland, and winter haven, this new community is ready to welcome you home! Photos are of a different completed 1970 model.
Payment Calculator
- Principal & Interest -
- Property Tax $
- Home Insurance $
- HOA Fees $
- Monthly -
Features
Building and Construction
- Builder Model: 1970C
- Builder Name: Adams Homes
- Covered Spaces: 0.00
- Exterior Features: Lighting
- Flooring: Carpet, Ceramic Tile, Concrete
- Living Area: 1970.00
- Roof: Shingle
Property Information
- Property Condition: Completed
Land Information
- Lot Features: Corner Lot, Cul-De-Sac
School Information
- High School: Tenoroc Senior
- Middle School: Stambaugh Middle
- School Elementary: Clarence Boswell Elem
Garage and Parking
- Garage Spaces: 2.00
- Open Parking Spaces: 0.00
Eco-Communities
- Water Source: Public
Utilities
- Carport Spaces: 0.00
- Cooling: Central Air
- Heating: Heat Pump
- Pets Allowed: Yes
- Sewer: Septic Tank
- Utilities: Cable Available, Electricity Connected, Water Connected
Finance and Tax Information
- Home Owners Association Fee: 423.76
- Insurance Expense: 0.00
- Net Operating Income: 0.00
- Other Expense: 0.00
- Tax Year: 2022
Other Features
- Appliances: Dishwasher, Electric Water Heater, Microwave, Range
- Association Name: Prime Community Management
- Association Phone: 8632937400
- Country: US
- Interior Features: Cathedral Ceiling(s), Eat-in Kitchen, High Ceilings, In Wall Pest System, Primary Bedroom Main Floor, Thermostat, Walk-In Closet(s)
- Legal Description: CADENCE CROSSING PHASE 1 PB 193 PGS 1-5 LOT 49
- Levels: One
- Area Major: 33823 - Auburndale
- Occupant Type: Vacant
- Parcel Number: 25-28-20-347575-000490
- Views: 87
Similar Properties
Nearby Subdivisions
Alberta Park Sub
Arietta Point
Auburn Grove
Auburn Oaks Ph 02
Auburn Preserve
Auburndale Heights
Auburndale Lakeside Park
Auburndale Manor
Bennetts Resub
Bentley North
Bentley Oaks
Berkely Rdg Ph 2
Berkley Rdg Ph 03
Berkley Rdg Ph 03 Berkley Rid
Berkley Rdg Ph 2
Berkley Reserve Rep
Berkley Ridge
Berkley Ridge Ph 01
Brookland Park
Cadence Crossing
Carlsbad Heights
Cascara
Cascara Ph 2
Classic View Estates
Dennis Park
Diamond Ridge 02
Doves View
Drexel Park
Enclave Lake Myrtle
Enclavelk Myrtle
Estates Auburndale
Estates Auburndale Ph 02
Estates Of Auburndale Phase 2
Estatesauburndale Ph 02
Estatesauburndale Ph 2
First Add
Flanigan C R Sub
Godfrey Manor
Grove Estates 1st Add
Grove Estates Second Add
Hazel Crest
Hickory Ranch
Hills Arietta
Interlochen Sub
Johnson Heights
Jolleys Add
Lake Arietta Reserve
Lake Van Sub
Lake Whistler Estates
Lakeside Hill
Magnolia Estates
Mattie Pointe
Mattis Points
Midway Gardens
Midway Sub
Oak Crossing Ph 01
Old Town Redding Sub
Paddock Place
Prestown Sub
Reserve At Van Oaks
Reserve At Van Oaks Phase 1
Reserve At Van Oaks Phase 2
Reservevan Oaks Ph 1
Shaddock Estates
Shadow Lawn
St Neots Sub
Summerlake Estates
Sun Acres
Sun Acres Un 1
The Reserve Van Oaks Ph 1
Triple Lake Sub
Van Lakes
Water Ridge Sub
Water Ridge Subdivision
Watercrest Estates
Whistler Woods

- Frank Filippelli, Broker,CDPE,CRS,REALTOR ®
- Southern Realty Ent. Inc.
- Mobile: 407.448.1042
- frank4074481042@gmail.com



