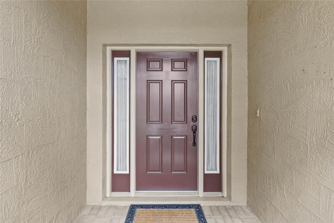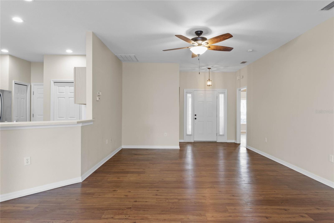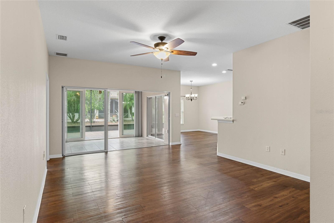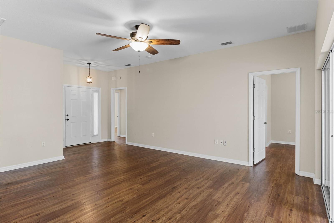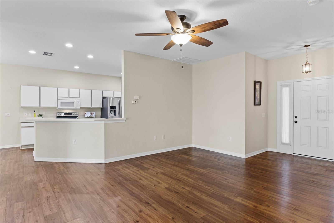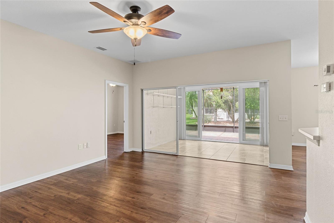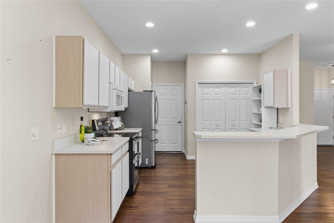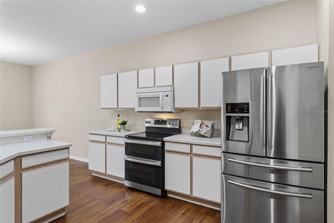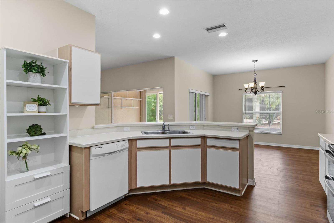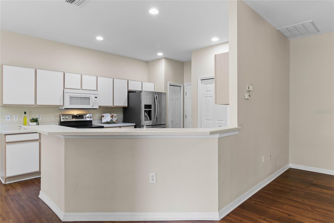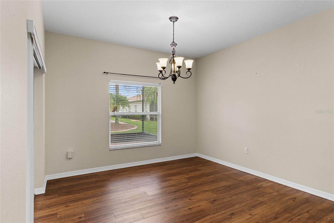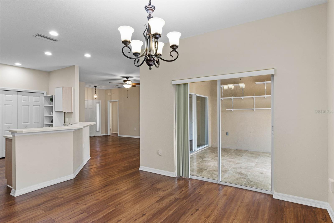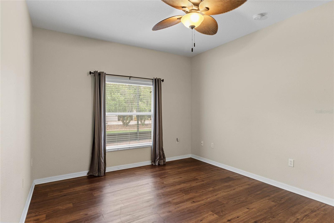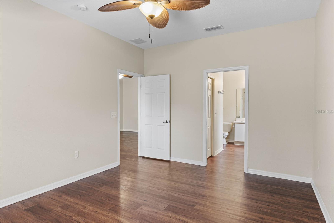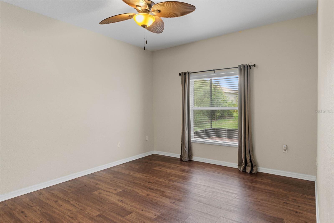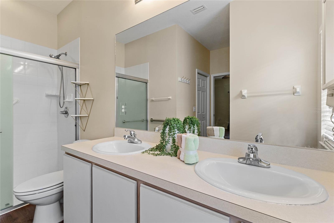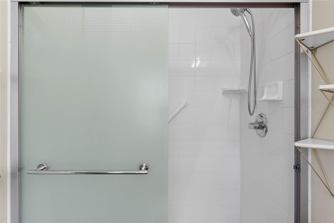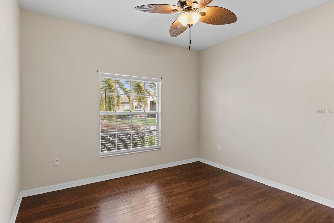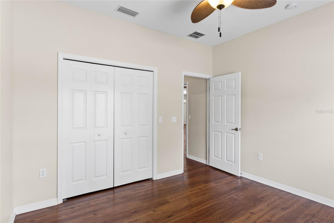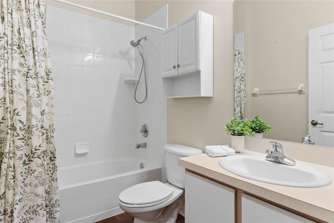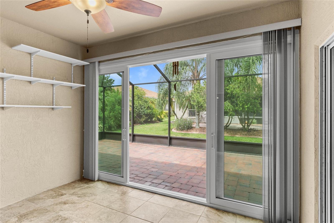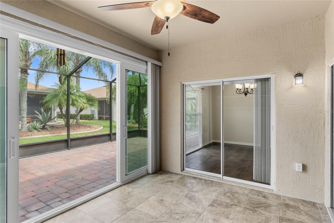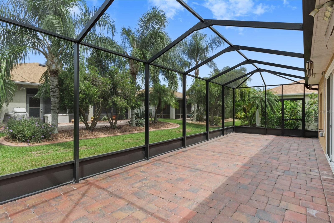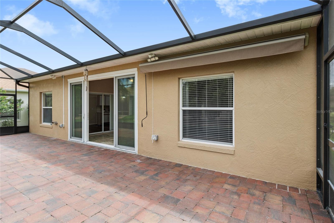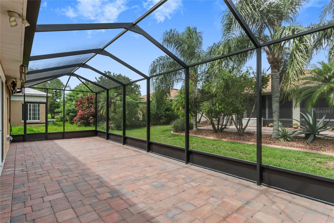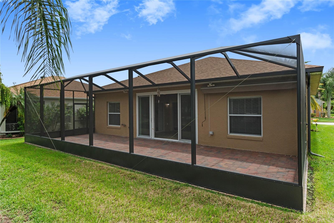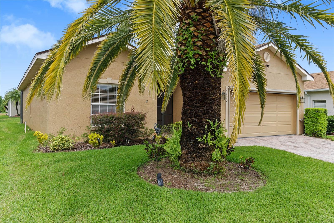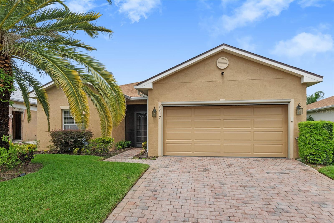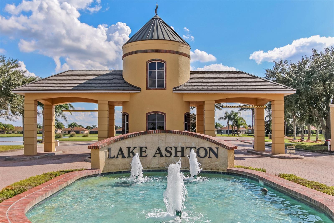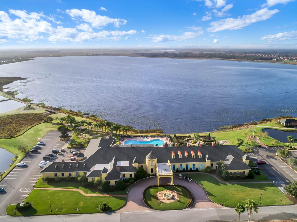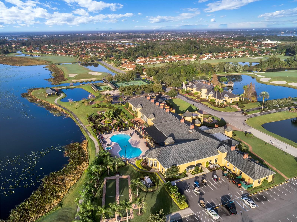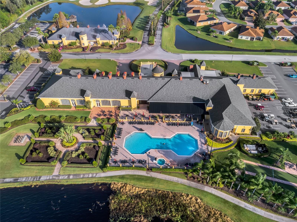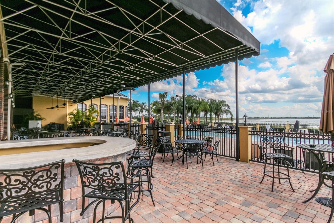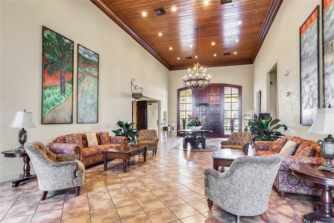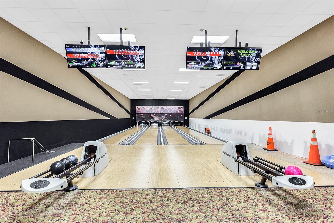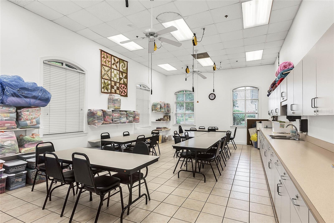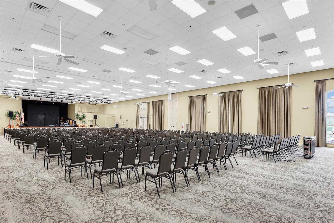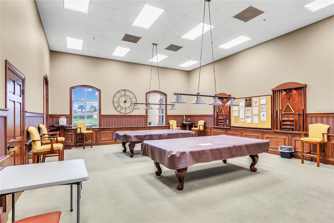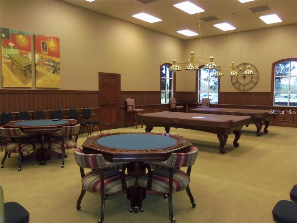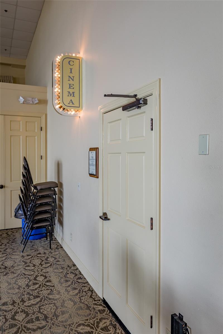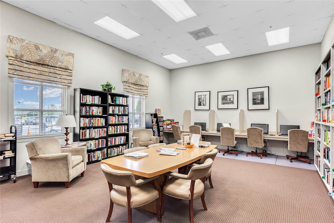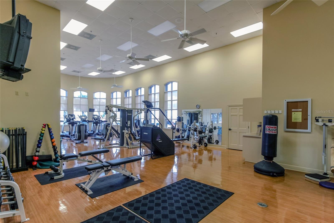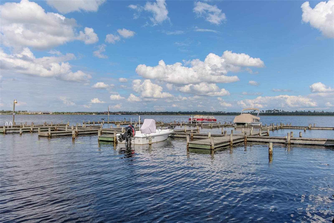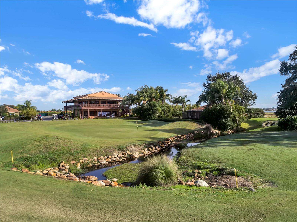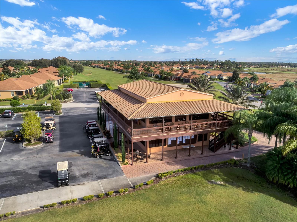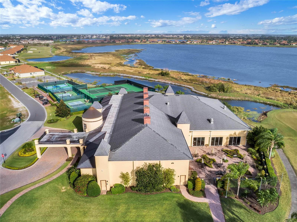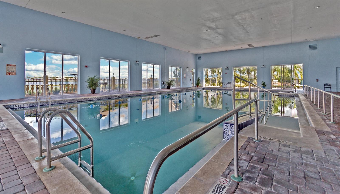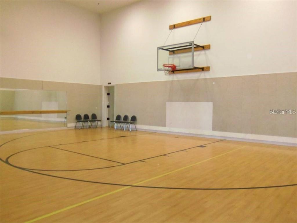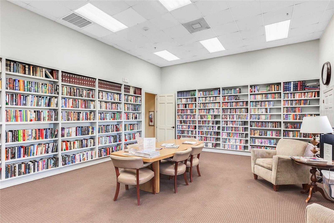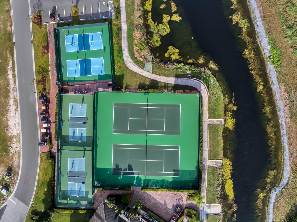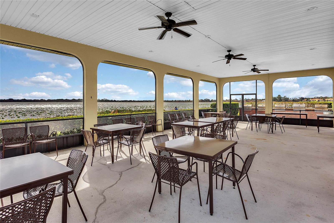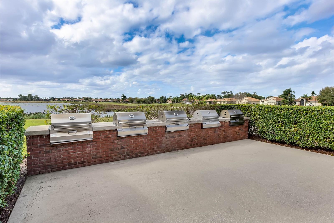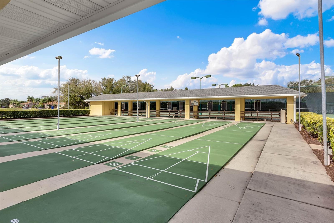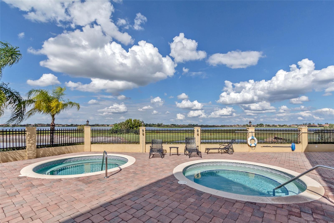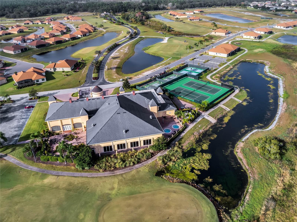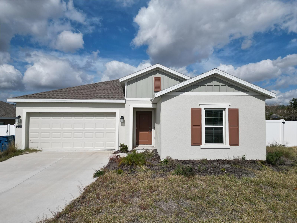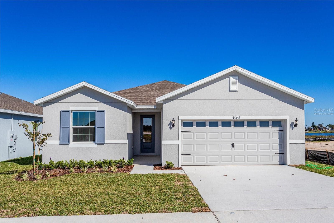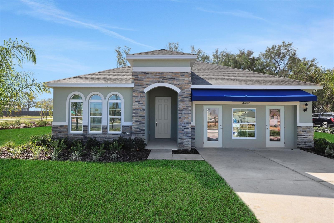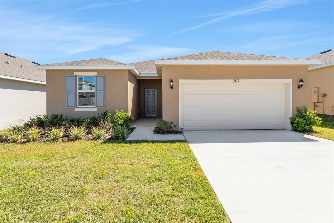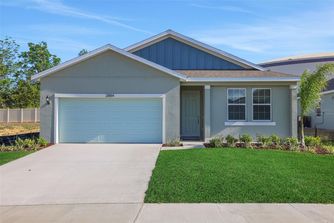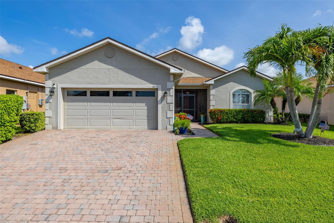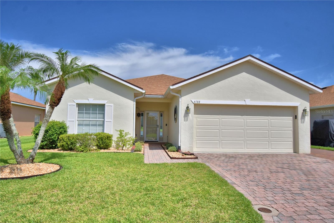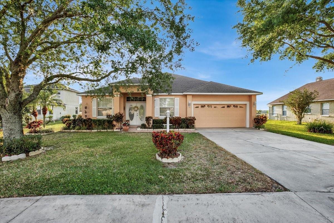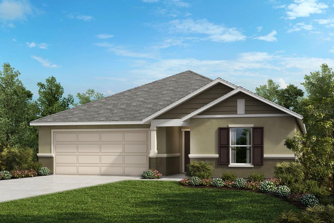4432 Waterford Drive, LAKE WALES, FL 33859
Property Photos
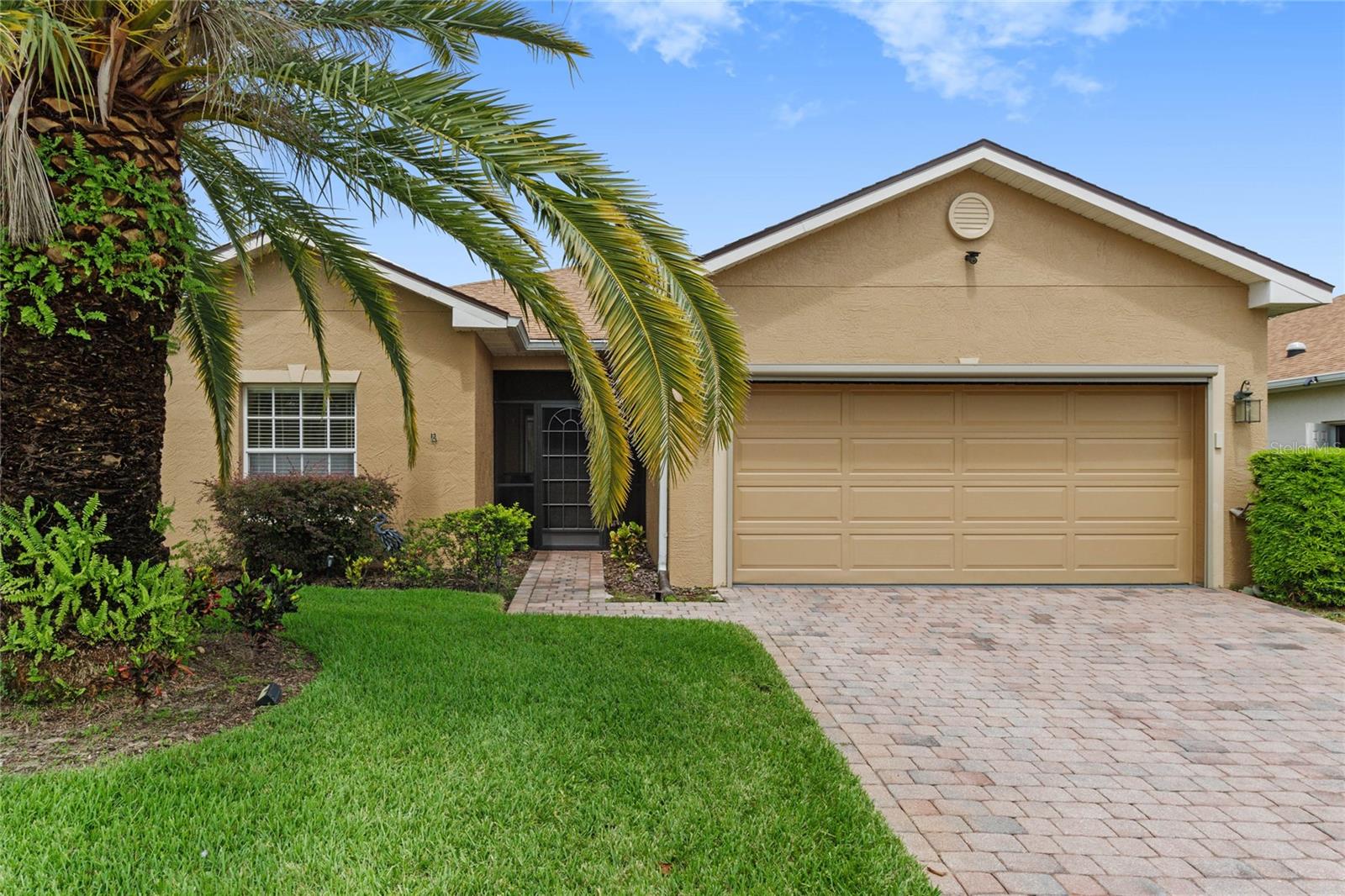
Would you like to sell your home before you purchase this one?
Priced at Only: $284,900
For more Information Call:
Address: 4432 Waterford Drive, LAKE WALES, FL 33859
Property Location and Similar Properties
- MLS#: P4931651 ( Residential )
- Street Address: 4432 Waterford Drive
- Viewed: 45
- Price: $284,900
- Price sqft: $146
- Waterfront: No
- Year Built: 2005
- Bldg sqft: 1951
- Bedrooms: 2
- Total Baths: 2
- Full Baths: 2
- Garage / Parking Spaces: 2
- Days On Market: 351
- Additional Information
- Geolocation: 27.959 / -81.6568
- County: POLK
- City: LAKE WALES
- Zipcode: 33859
- Subdivision: Lake Ashton Golf Club Ph 03b
- Provided by: CENTURY 21 MYERS REALTY LAKE WALES
- Contact: Eileen Belanger
- 863-676-4448

- DMCA Notice
-
DescriptionThe CDD DEBT IS PAID IN FULL, adding even more value to this incredible property! This wonderful Caribbean model home, located in the prestigious golfing community of Lake Ashton, offers resort style living at its finest. The spacious 2 bedroom, 2 bathroom floor plan is designed for both comfort and entertainment. As you step through the screened in front porch, youll be welcomed into an open concept living space with high ceilings and an abundance of natural light, thanks to the triple glass sliding doors. The kitchen features a convection range with a double oven, an upgraded stainless steel refrigerator, and a large breakfast bar for additional seating. A closet pantry with a built in hutch provides plenty of storage space. The primary suite, located at the back of the home, boasts two walk in closets and an ensuite bathroom with dual sinks, a built in blow dryer, and a walk in shower complete with a built in bench. Solid surface flooring runs throughout the home, creating a seamless and stylish look. The large dining room flows into the Florida room, perfect for entertaining. This space is enhanced with tile flooring and upgraded hurricane impact sliding doors. When hosting guests, the secondary bedroom offers privacy with pocket doors that create a separate guest suite, complete with a bedroom, bathroom, and linen closet. For outdoor relaxation, a spacious 550+ sq ft lanai with a retractable awning provides a peaceful retreat. Additional features include a laundry room with washer and dryer, irrigation system with irrigation meter, floodlights, pull down attic stairs, gutters, carriage lights, a newly replaced roof (2022) with architectural shingles, exterior house paint 2022, New AC System August 2025 with a warranty that is waiting for new owners to register, Paved walkway, patio, and driveway. The 2 car garage includes a door opener for added convenience. Lake Ashton is a gated community offering an array of amenities, including heated indoor and outdoor pools, multiple spas, racquetball, billiards, a bowling alley, a fitness facility, tennis courts, an arts and crafts room, a library, a waterfront clubhouse with a restaurant, a pro shop, several dog parks, a boat ramp, storage facilities, and two 18 hole golf courses.
Payment Calculator
- Principal & Interest -
- Property Tax $
- Home Insurance $
- HOA Fees $
- Monthly -
Features
Building and Construction
- Builder Model: Caribbean
- Covered Spaces: 0.00
- Exterior Features: Lighting, Private Mailbox, Rain Gutters, Sliding Doors, Sprinkler Metered
- Flooring: Tile, Vinyl
- Living Area: 1605.00
- Roof: Shingle
Property Information
- Property Condition: Completed
Land Information
- Lot Features: Landscaped, Near Golf Course, Paved
Garage and Parking
- Garage Spaces: 2.00
- Open Parking Spaces: 0.00
- Parking Features: Driveway, Garage Door Opener
Eco-Communities
- Water Source: Public
Utilities
- Carport Spaces: 0.00
- Cooling: Central Air
- Heating: Central
- Pets Allowed: Yes
- Sewer: Public Sewer
- Utilities: Cable Available, Electricity Connected, Phone Available, Public, Sewer Connected, Sprinkler Meter, Underground Utilities, Water Connected
Amenities
- Association Amenities: Basketball Court, Clubhouse, Fence Restrictions, Fitness Center, Gated, Golf Course, Handicap Modified, Optional Additional Fees, Pickleball Court(s), Pool, Racquetball, Recreation Facilities, Sauna, Security, Shuffleboard Court, Spa/Hot Tub, Storage, Tennis Court(s), Wheelchair Access
Finance and Tax Information
- Home Owners Association Fee Includes: Pool, Management, Recreational Facilities, Security
- Home Owners Association Fee: 60.00
- Insurance Expense: 0.00
- Net Operating Income: 0.00
- Other Expense: 0.00
- Tax Year: 2024
Other Features
- Appliances: Convection Oven, Dishwasher, Disposal, Dryer, Electric Water Heater, Microwave, Range, Refrigerator, Washer
- Association Name: Lake Ashton Manager
- Association Phone: 863-325-0065
- Country: US
- Furnished: Unfurnished
- Interior Features: Ceiling Fans(s), Eat-in Kitchen, High Ceilings, Primary Bedroom Main Floor, Split Bedroom, Thermostat, Walk-In Closet(s)
- Legal Description: LAKE ASHTON GOLF CLUB PHASE III-B PB 129 PGS 47-48 LOT 875
- Levels: One
- Area Major: 33859 - Lake Wales
- Occupant Type: Vacant
- Parcel Number: 27-29-18-865155-008750
- Style: Traditional
- View: Garden
- Views: 45
Similar Properties
Nearby Subdivisions
Blue Lake Heights
Blue Lake Terrace
Caloosa Lake Village
Chalet Estates
Chalet Estates On Lake Suzanne
Crooked Lake Park 02
Crooked Lake Park Tr 05
Dinner Lake Ph 04
Dinner Lake Ph 4
Dinner Lake Shores Ph 01
Dinner Lake Shores Ph 02
Dinner Lake Shores Ph 03
Dinner Lake Shores Phase Three
Dinner Lake South
Harper Estates
Hunt Club Groves 40s
Hunt Club Groves 50s
Lake Ashton Golf Club Ph 01
Lake Ashton Golf Club Ph 02
Lake Ashton Golf Club Ph 03-a
Lake Ashton Golf Club Ph 03a
Lake Ashton Golf Club Ph 03b
Lake Ashton Golf Club Ph 04
Lake Ashton Golf Club Ph 05
Lake Ashton Golf Club Ph 06
Lake Ashton Golf Club Ph 1
Lake Ashton Golf Club Ph I
Lake Ashton Golf Club Ph Ii
Lake Wales Estates Tr 490
Leighton Landing
Leighton Lndg
Leomas Landing 50s
Leomas Landing Ph 1
None
Reserve At Forest Lake
Reserve At Forest Lake Phase
Rev Ssouth Lake Wales Yatch Cl
Robins Run Phase 1
South Lake Wales
Waverly
Waverly Manor
West Lake Wales
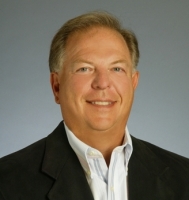
- Frank Filippelli, Broker,CDPE,CRS,REALTOR ®
- Southern Realty Ent. Inc.
- Mobile: 407.448.1042
- frank4074481042@gmail.com



