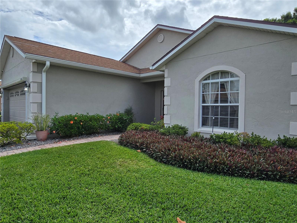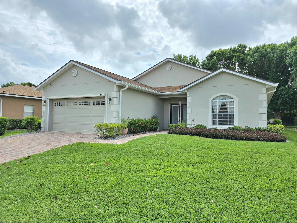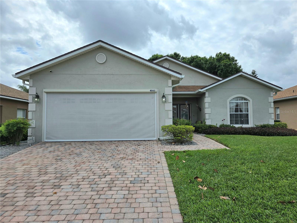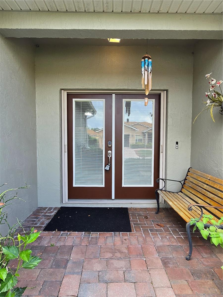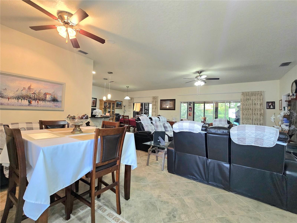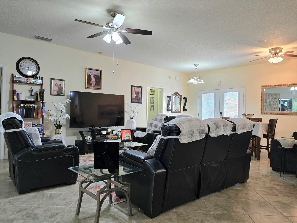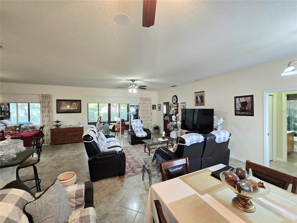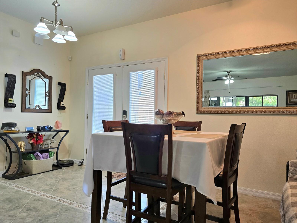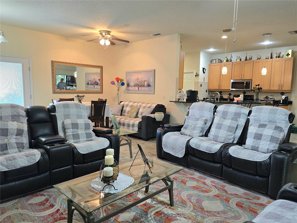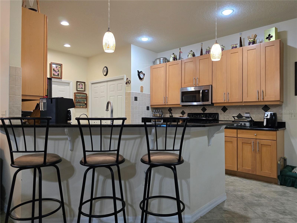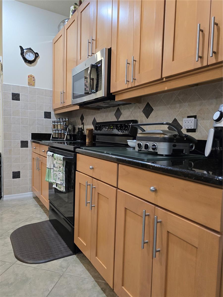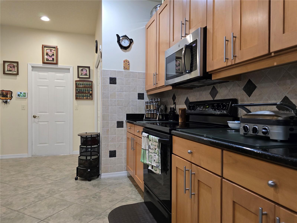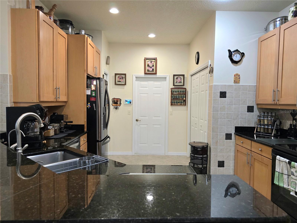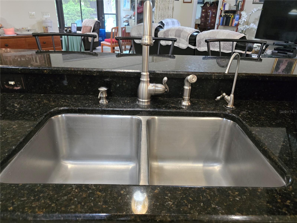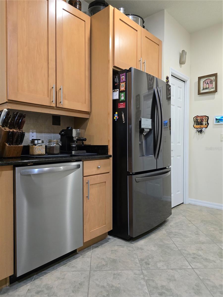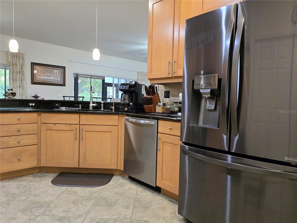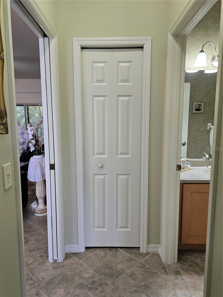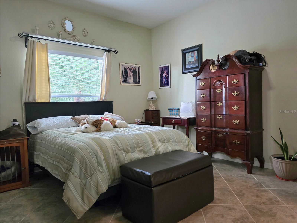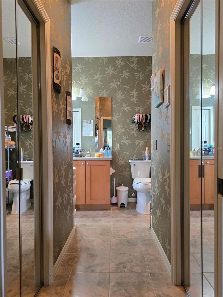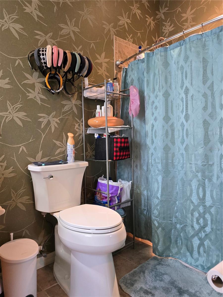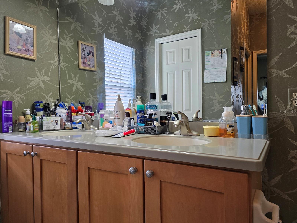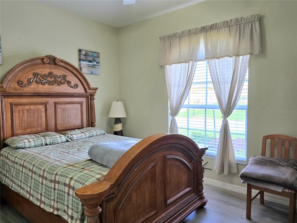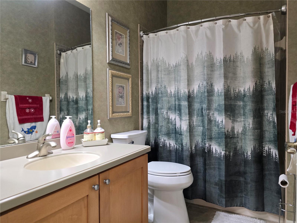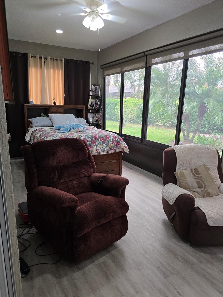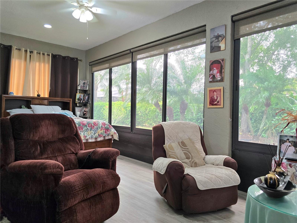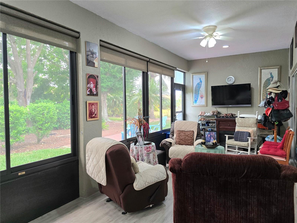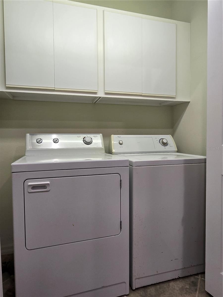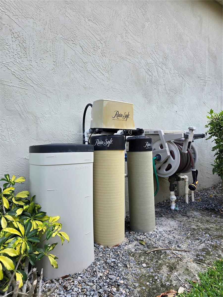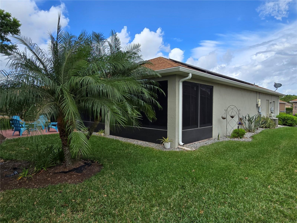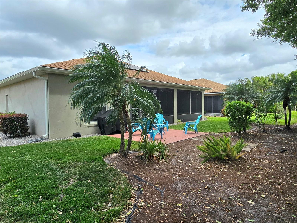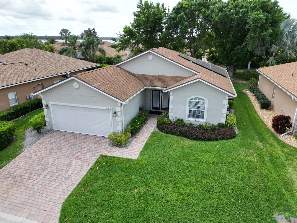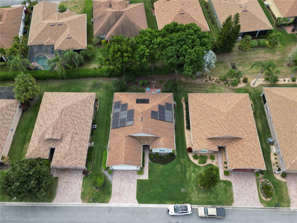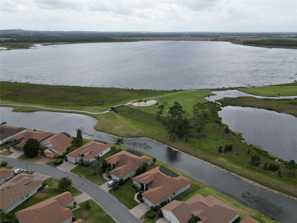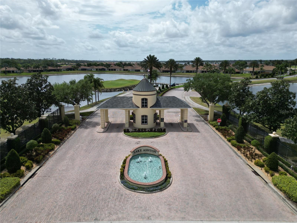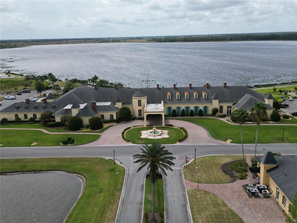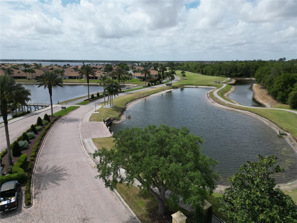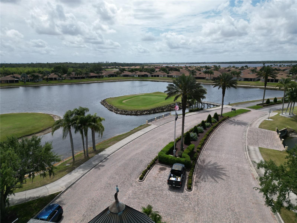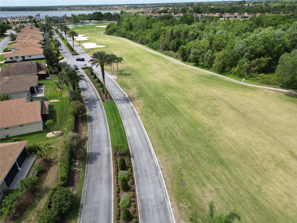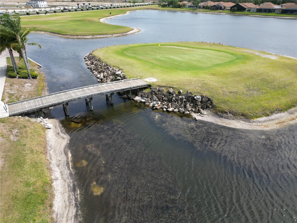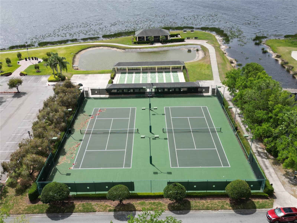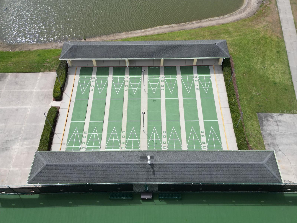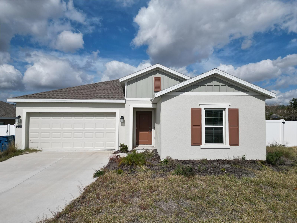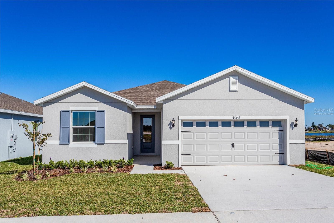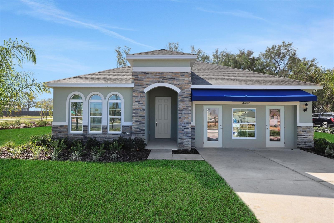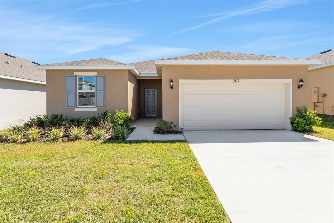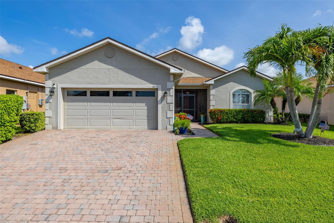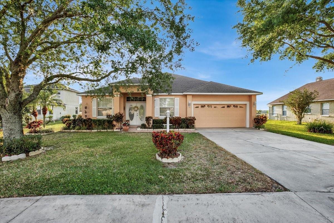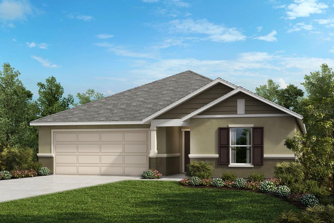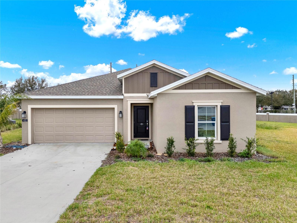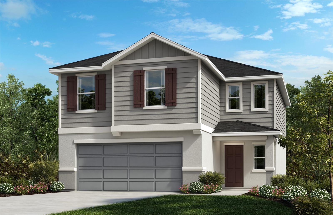4063 Birkdale Drive, LAKE WALES, FL 33859
Property Photos

Would you like to sell your home before you purchase this one?
Priced at Only: $300,000
For more Information Call:
Address: 4063 Birkdale Drive, LAKE WALES, FL 33859
Property Location and Similar Properties
- MLS#: P4934292 ( Residential )
- Street Address: 4063 Birkdale Drive
- Viewed: 36
- Price: $300,000
- Price sqft: $130
- Waterfront: No
- Year Built: 2003
- Bldg sqft: 2307
- Bedrooms: 2
- Total Baths: 2
- Full Baths: 2
- Garage / Parking Spaces: 2
- Days On Market: 151
- Additional Information
- Geolocation: 27.9555 / -81.6572
- County: POLK
- City: LAKE WALES
- Zipcode: 33859
- Subdivision: Lake Ashton Golf Club Ph 02
- Provided by: KELLER WILLIAMS REALTY SMART 1
- Contact: Anthony Medina
- 863-508-3000

- DMCA Notice
-
DescriptionWelcome to this beautiful home in the sought after 55+ community of Lake Ashton Golf in Lake Wales! This vibrant community offers a wealth of amenities, including two 18 hole golf courses, tennis courts, a sparkling pool, shuffleboard courts, and much more. The impressive clubhouse features a ballroom, theater, restaurants, fitness center, media room, bowling lanes, and billiardseverything you need to live an active and social lifestyle! This charming home boasts a spacious layout with brand new laminate flooring in Bedroom 2 and the Florida room, complementing the tile flooring throughout the rest of the home. The kitchen is a chef's dream with granite countertops and solid wood cabinets. Enjoy the energy efficiency of solar panels, keeping utility costs low. Don't miss the opportunity to make this your new home and enjoy the best in resort style living!
Payment Calculator
- Principal & Interest -
- Property Tax $
- Home Insurance $
- HOA Fees $
- Monthly -
Features
Building and Construction
- Covered Spaces: 0.00
- Exterior Features: French Doors, Rain Gutters, Sliding Doors
- Flooring: Ceramic Tile, Laminate
- Living Area: 1530.00
- Roof: Shingle
Land Information
- Lot Features: Paved
Garage and Parking
- Garage Spaces: 2.00
- Open Parking Spaces: 0.00
Eco-Communities
- Water Source: Public
Utilities
- Carport Spaces: 0.00
- Cooling: Central Air
- Heating: Central
- Pets Allowed: Yes
- Sewer: Public Sewer
- Utilities: Public
Amenities
- Association Amenities: Clubhouse, Fitness Center, Gated, Optional Additional Fees, Pool, Shuffleboard Court, Tennis Court(s)
Finance and Tax Information
- Home Owners Association Fee: 60.00
- Insurance Expense: 0.00
- Net Operating Income: 0.00
- Other Expense: 0.00
- Tax Year: 2024
Other Features
- Appliances: Dishwasher, Disposal, Dryer, Microwave, Range, Refrigerator, Washer, Water Filtration System
- Association Name: Association Manager
- Association Phone: 863-325-0065
- Country: US
- Interior Features: Ceiling Fans(s), Eat-in Kitchen
- Legal Description: LAKE ASHTON GOLF CLUB PHASE II PB 119 PGS 17-25 LOT 350
- Levels: One
- Area Major: 33859 - Lake Wales
- Occupant Type: Owner
- Parcel Number: 27-29-19-865200-003500
- Possession: Close Of Escrow
- Views: 36
Similar Properties
Nearby Subdivisions
Blue Lake Heights
Blue Lake Terrace
Caloosa Lake Village
Chalet Estates
Chalet Estates On Lake Suzanne
Crooked Lake Park 02
Crooked Lake Park Tr 05
Dinner Lake Ph 04
Dinner Lake Ph 4
Dinner Lake Shores Ph 01
Dinner Lake Shores Ph 02
Dinner Lake Shores Ph 03
Dinner Lake Shores Phase Three
Dinner Lake South
Harper Estates
Hunt Club Groves 40s
Hunt Club Groves 50s
Lake Ashton Golf Club Ph 01
Lake Ashton Golf Club Ph 02
Lake Ashton Golf Club Ph 03-a
Lake Ashton Golf Club Ph 03a
Lake Ashton Golf Club Ph 03b
Lake Ashton Golf Club Ph 04
Lake Ashton Golf Club Ph 05
Lake Ashton Golf Club Ph 06
Lake Ashton Golf Club Ph 1
Lake Ashton Golf Club Ph I
Lake Ashton Golf Club Ph Ii
Lake Wales Estates Tr 490
Leighton Landing
Leighton Lndg
Leomas Landing 50s
Leomas Landing Ph 1
None
Reserve At Forest Lake
Reserve At Forest Lake Phase
Rev Ssouth Lake Wales Yatch Cl
Robins Run Phase 1
South Lake Wales
Waverly
Waverly Manor
West Lake Wales

- Frank Filippelli, Broker,CDPE,CRS,REALTOR ®
- Southern Realty Ent. Inc.
- Mobile: 407.448.1042
- frank4074481042@gmail.com




