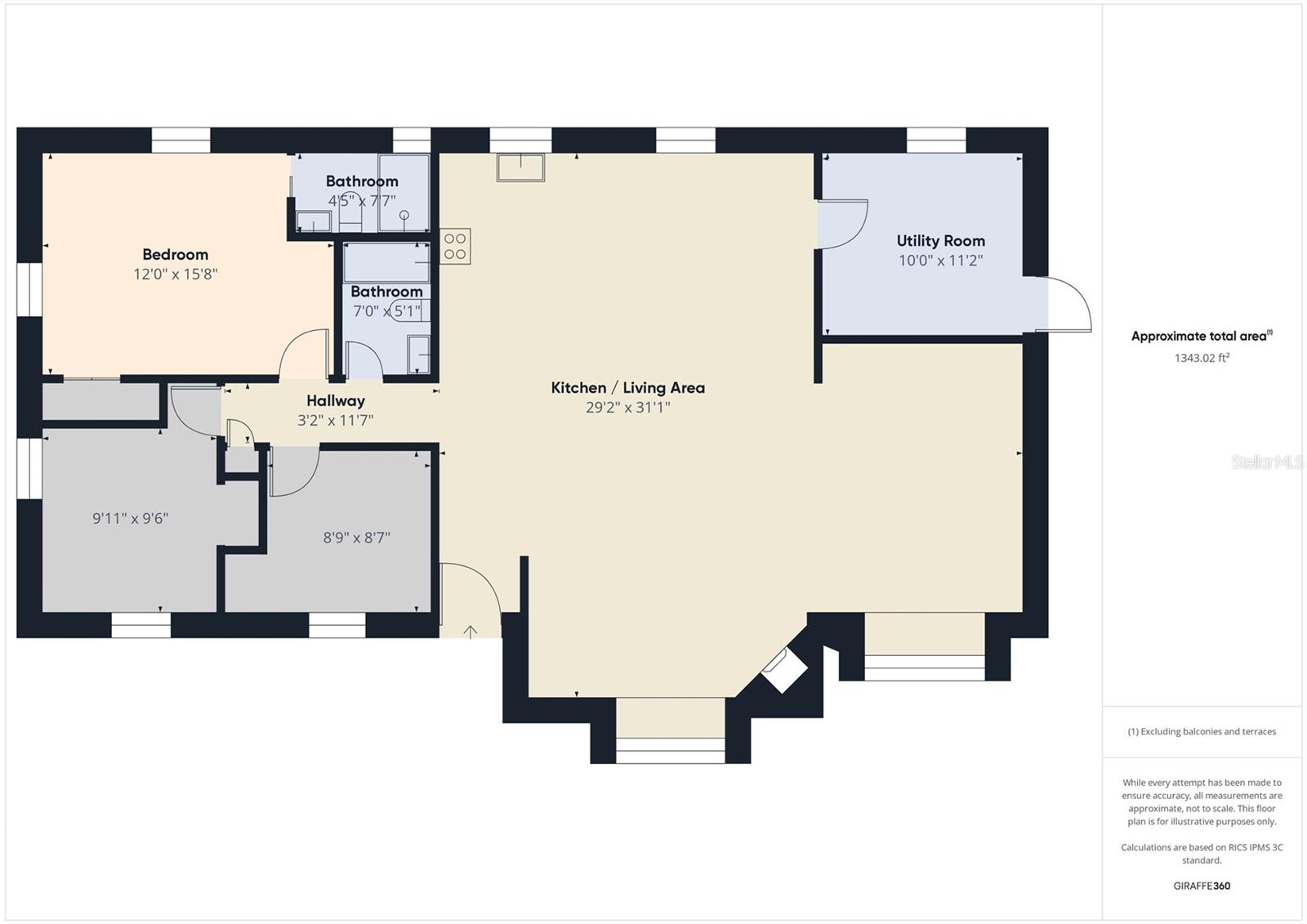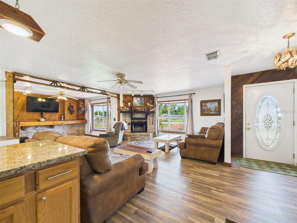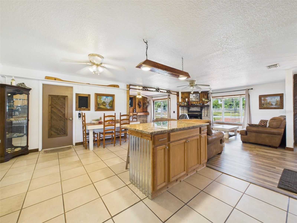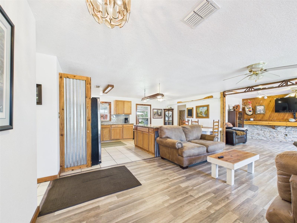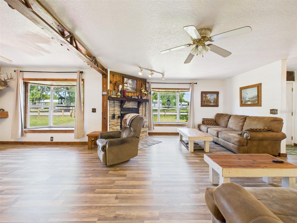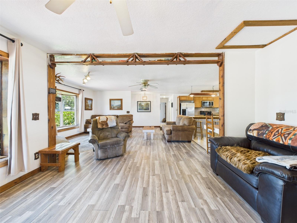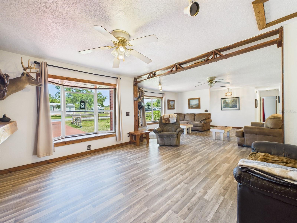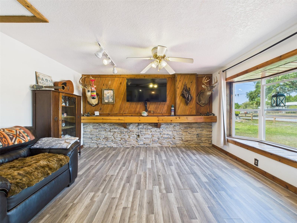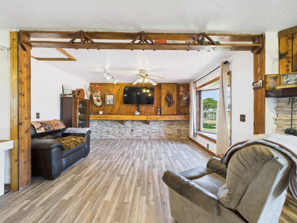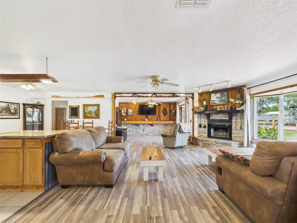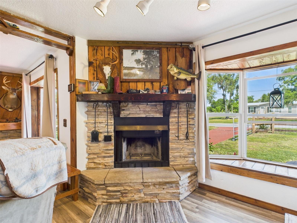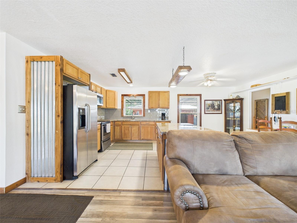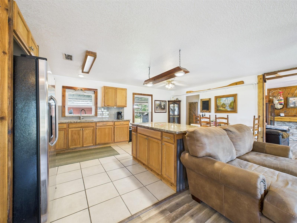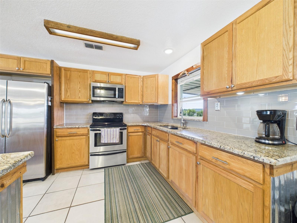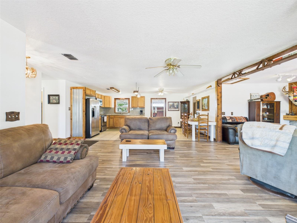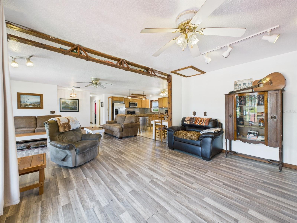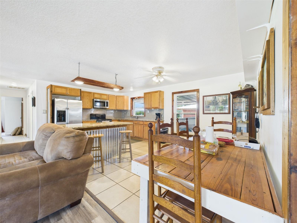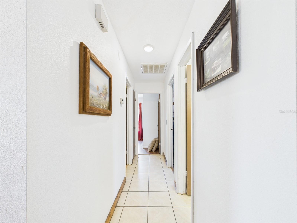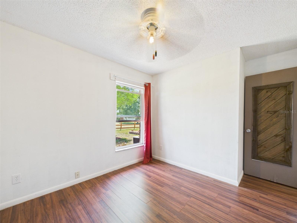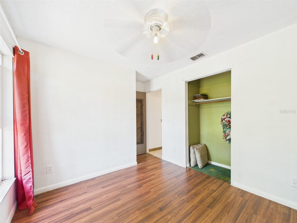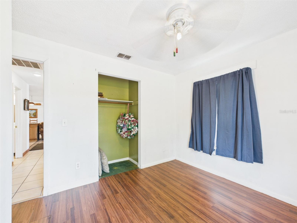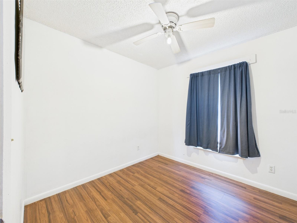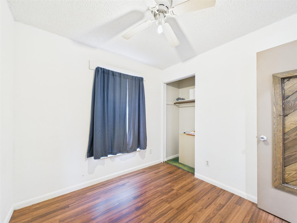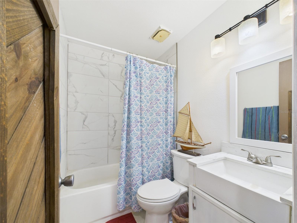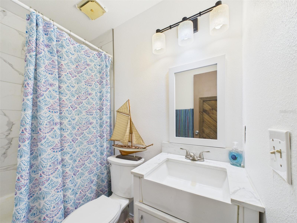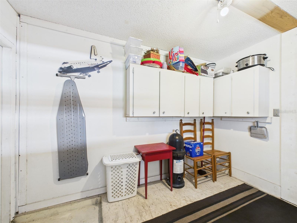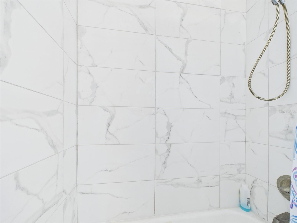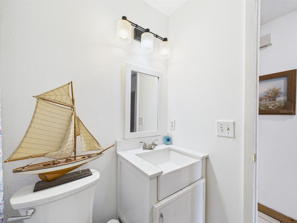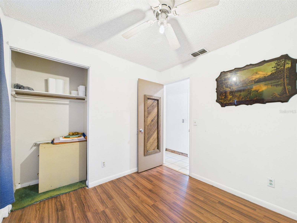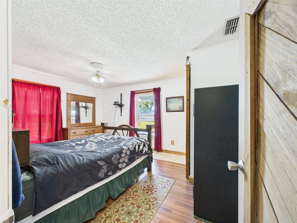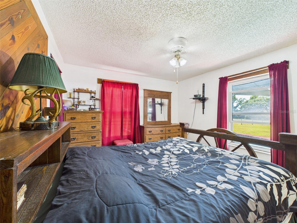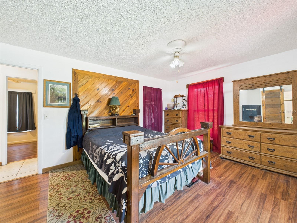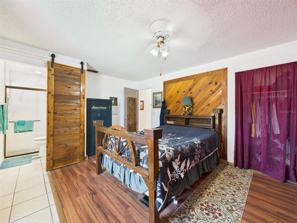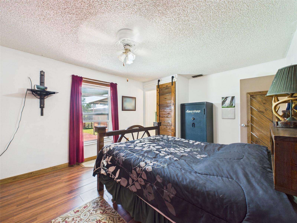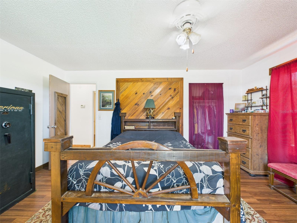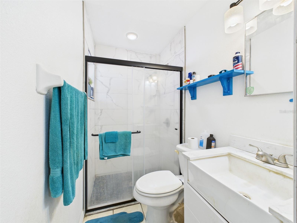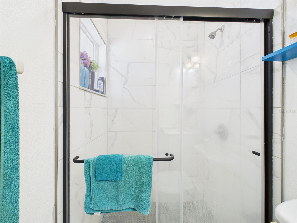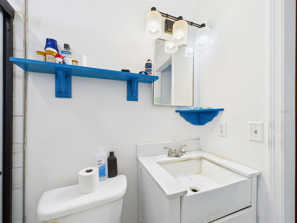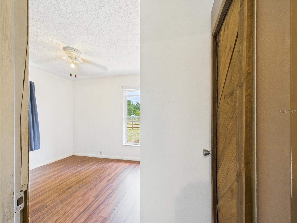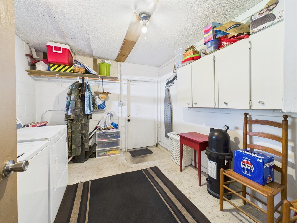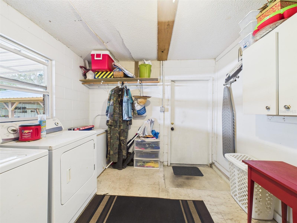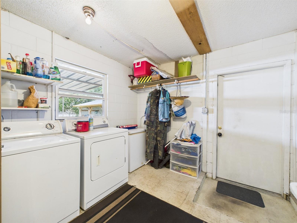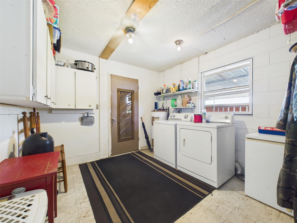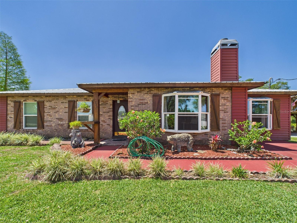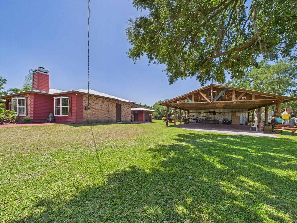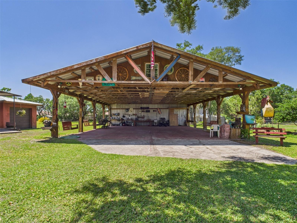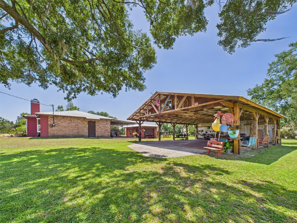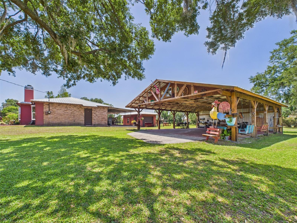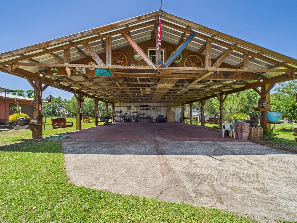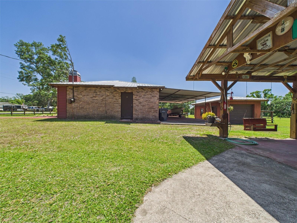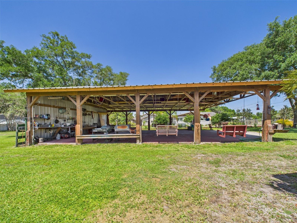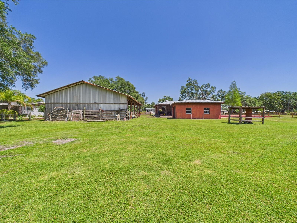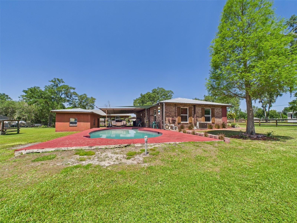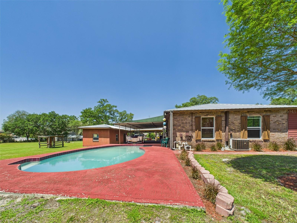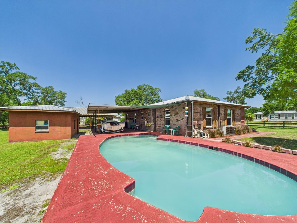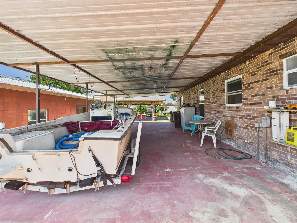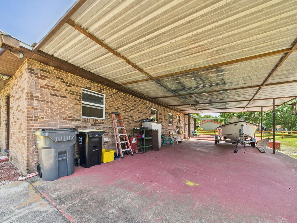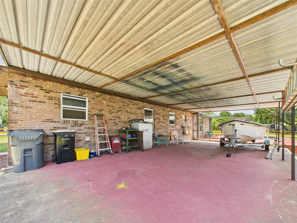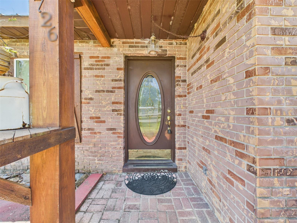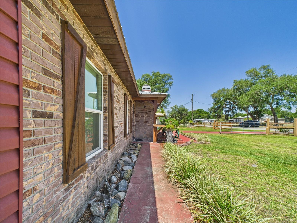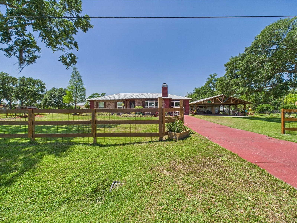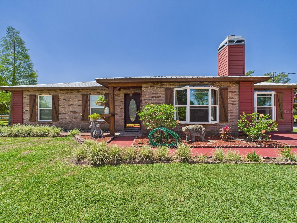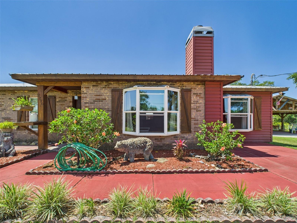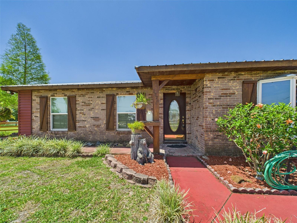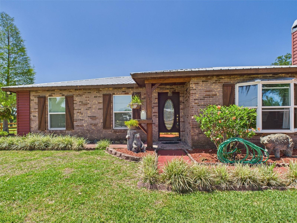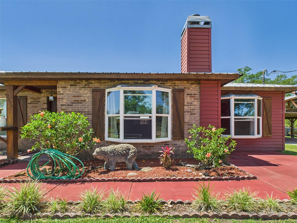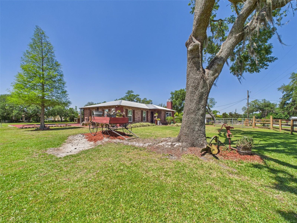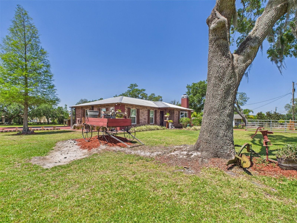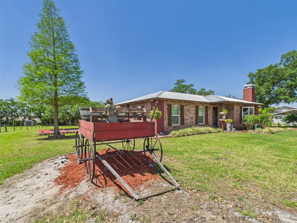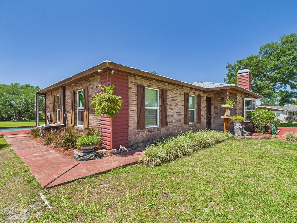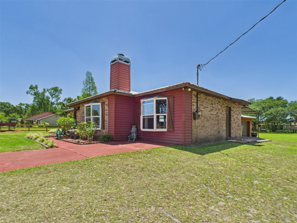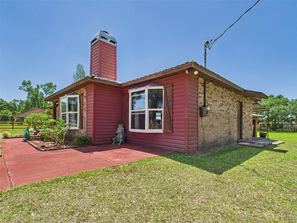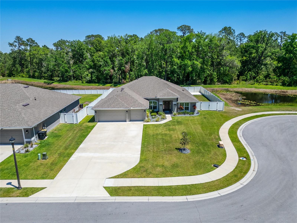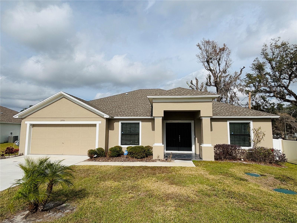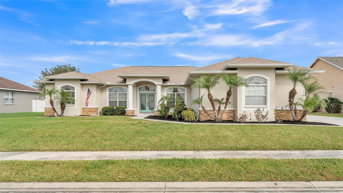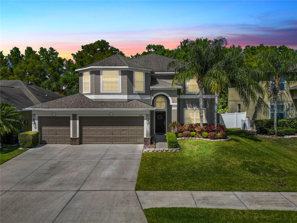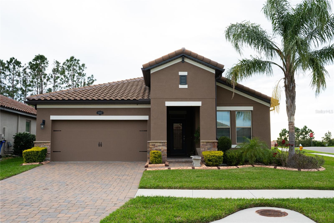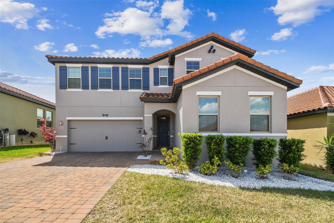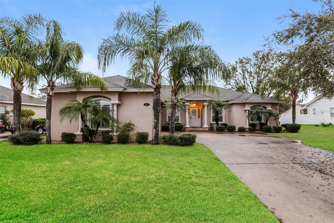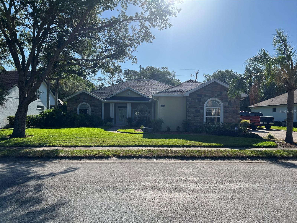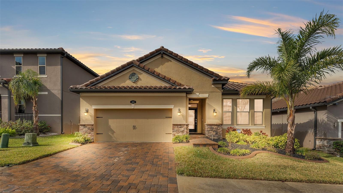2726 Prine Road, LAKELAND, FL 33810
Property Photos
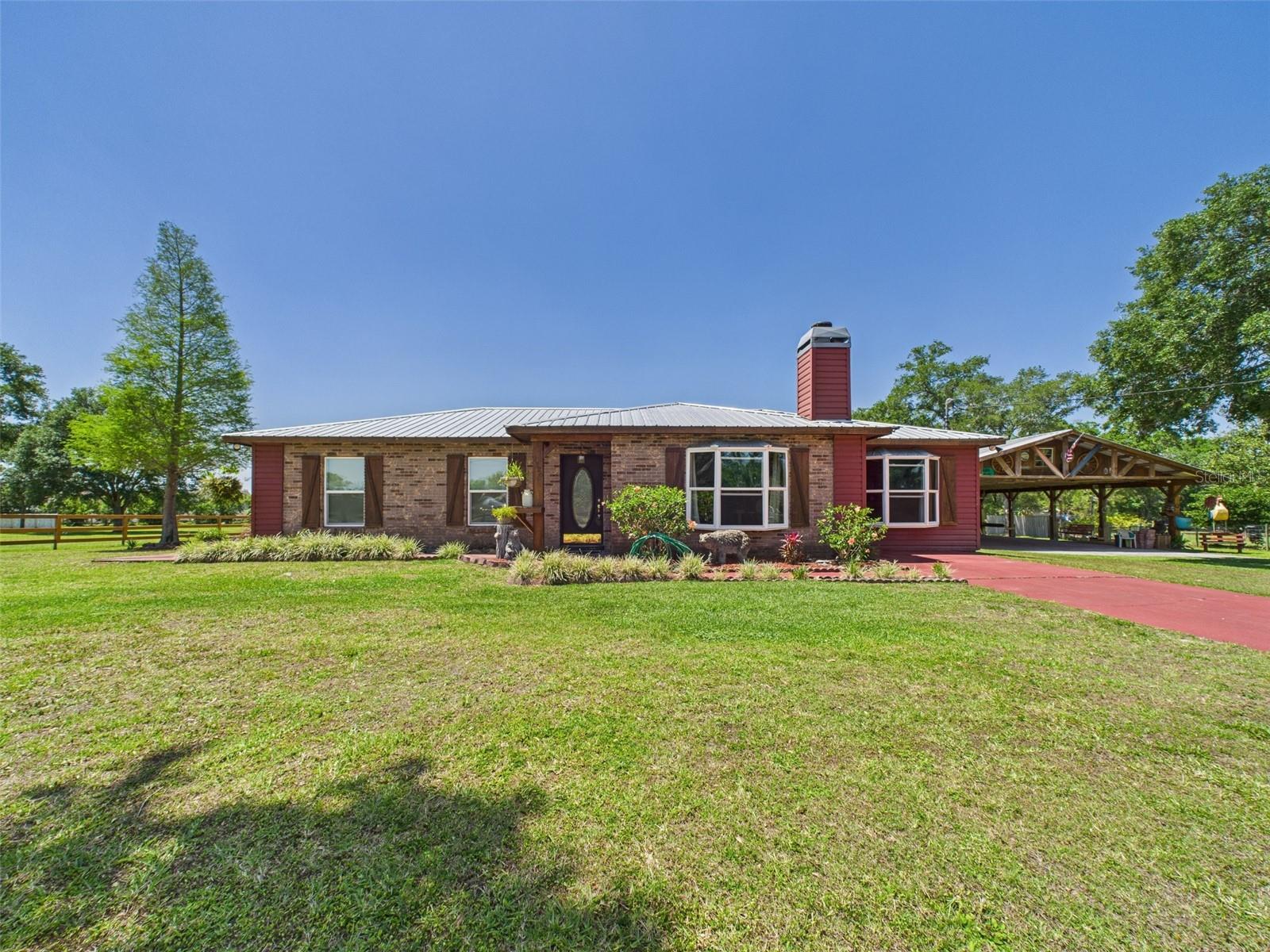
Would you like to sell your home before you purchase this one?
Priced at Only: $449,000
For more Information Call:
Address: 2726 Prine Road, LAKELAND, FL 33810
Property Location and Similar Properties
- MLS#: P4934484 ( Residential )
- Street Address: 2726 Prine Road
- Viewed: 8
- Price: $449,000
- Price sqft: $297
- Waterfront: No
- Year Built: 1985
- Bldg sqft: 1514
- Bedrooms: 3
- Total Baths: 2
- Full Baths: 2
- Garage / Parking Spaces: 2
- Days On Market: 7
- Additional Information
- Geolocation: 28.0885 / -82.0032
- County: POLK
- City: LAKELAND
- Zipcode: 33810
- Elementary School: Lincoln Avenue Academy
- Middle School: Sleepy Hill Middle
- High School: Kathleen High
- Provided by: HUT TEAM REALTY
- Contact: Daniel Hut
- 407-559-2929

- DMCA Notice
-
DescriptionNO HOA! POOL! This 3 BR 2 BA solid concrete block home sits on a beautifully cleared 1+ acre lot, offering privacy, space, and endless potential. The property features an in ground pool perfect for year round enjoyment, a massive 2,000 sq ft outbuilding/barn ideal for storage or a workshop, a 900 sq ft oversized carport with plenty of parking for an RV, boat, or multiple vehicles, plus a large driveway for additional parking. There's also a separate utility room/workshop for added functionality. Inside, the home boasts an open concept floor plan with a kitchen and living room combo that creates a spacious, inviting atmosphere. Gorgeous rustic ceiling wood beams adds warmth and charm to the homes character. You'll also find an indoor laundry room for added convenience, new luxury vinyl flooring (2021), granite countertops, updated cabinetry, and new appliances. The kitchen features a standalone island, perfect for all your cooking and entertaining needs, while the living room includes a cozy stone wood burning fireplace for relaxing on cool evenings. Additional updates include a Carrier condenser unit installed in 2022, double pane windows replaced in 2021, and a brand new pool pump added in 2024. The roof was replaced in 2021. While the HVAC age is unknown, it features a 2.5 ton air handler that's about 12 years old. If you're looking for a move in ready home with room to roam, a relaxing pool, space for all your toys, and no HOA restrictions, this Lakeland gem is ready for you! Seller and private financing available. Do NOT wait...this home will not last long!
Payment Calculator
- Principal & Interest -
- Property Tax $
- Home Insurance $
- HOA Fees $
- Monthly -
Features
Building and Construction
- Basement: Other
- Covered Spaces: 0.00
- Exterior Features: Garden, Lighting, Other, Private Mailbox, Sidewalk, Sliding Doors, Storage
- Fencing: Other
- Flooring: Luxury Vinyl, Other, Tile
- Living Area: 1423.00
- Roof: Other, Shingle
Property Information
- Property Condition: Completed
Land Information
- Lot Features: Cleared, City Limits, Level, Near Public Transit, Oversized Lot, Sidewalk, Paved
School Information
- High School: Kathleen High
- Middle School: Sleepy Hill Middle
- School Elementary: Lincoln Avenue Academy
Garage and Parking
- Garage Spaces: 0.00
- Open Parking Spaces: 0.00
- Parking Features: Covered, Driveway, Ground Level, Guest, Off Street, On Street, Open, Other, Oversized, Parking Pad, Workshop in Garage
Eco-Communities
- Pool Features: Heated, In Ground, Other, Screen Enclosure, Tile
- Water Source: Well
Utilities
- Carport Spaces: 2.00
- Cooling: Central Air, Other
- Heating: Central, Electric
- Sewer: Septic Tank
- Utilities: BB/HS Internet Available, Electricity Available, Electricity Connected, Other, Public, Sewer Available, Sewer Connected, Street Lights, Underground Utilities, Water Available, Water Connected
Finance and Tax Information
- Home Owners Association Fee: 0.00
- Insurance Expense: 0.00
- Net Operating Income: 0.00
- Other Expense: 0.00
- Tax Year: 2024
Other Features
- Appliances: Microwave, Range, Refrigerator
- Country: US
- Furnished: Negotiable
- Interior Features: Ceiling Fans(s), Eat-in Kitchen, L Dining, Living Room/Dining Room Combo, Open Floorplan, Other, Solid Surface Counters, Solid Wood Cabinets, Split Bedroom, Stone Counters, Thermostat
- Legal Description: COMM SW COR OF NW1/4 OF SW1/4 RUN N 88 DEG 38 MIN 29 SEC E 1084 FT N 22 DEG 32 MIN 48 SEC W 144.85 FT FOR POB RUN N 70 DEG 27 MIN 13 SEC E 298.9 FT N 30 DEG 15 MIN 15 SEC W 160 FT S 67 DEG 51 MIN 24 SEC W 277.04 FT S 22 DEG 32 MIN 48 SEC E 144.86 FT TO POB
- Levels: One
- Area Major: 33810 - Lakeland
- Occupant Type: Owner
- Parcel Number: 23-27-34-000000-043110
- Possession: Close Of Escrow
- Style: Bungalow
- View: City, Garden, Pool, Trees/Woods
- Zoning Code: R-3
Similar Properties
Nearby Subdivisions
310012310012
Ashley Estates
Blackwater Creek Estates
Bloomfield Hills Ph 01
Bloomfield Hills Ph 02
Campbell Xing
Canterbury
Cayden Reserve
Cedarcrest
Copper Ridge Oaks
Copper Ridge Pointe
Copper Ridge Terrace
Copper Ridge Village
Country Chase
Country Class Estates
Country Class Meadows
Country Square
Creeks Xing
Creeks Xing East
Devonshire Manor
Donovan Trace
Fort Socrum Run
Fox Branch Estates
Galloway Oaks
Garden Hills Ph 02
Grand Pines East Ph 01
Green Estates
Hampton Hills South Ph 01
Hampton Hills South Ph 02
Harrison Place
Harvest Landing
Harvest Lndg
Hawks Ridge
Highland Fairways Ph 01
Highland Fairways Ph 02
Highland Fairways Ph 02a
Highland Fairways Ph 03b
Highland Fairways Ph 03c
Highland Fairways Ph 2
Highland Fairways Phase 1
Hunters Greene Ph 02
Huntington Hills Ph 02
Huntington Hills Ph 03
Huntington Hills Ph 04
Huntington Hills Ph 05
Huntington Hills Ph 06
Huntington Hills Ph I
Huntington Hills Ph Ii
Huntington Ridge
Ironwood
Jordan Heights Add
Kathleen
Kathleen Terrace Pb 73pg 13
Knights Lndg
Lake Gibson Poultry Farms Inc
Lake James Ph 01
Lake James Ph 02
Lake James Ph 3
Lake James Ph 4
Lakeland
Linden Trace
Lk Gibson Poultry Farms 310221
Millstone
Mt Tabor Estate
No Subdivision
None
Not In Hernando
Not On List
Oxford Manor
Palmore Ests Un 2
Redhawk Bend
Remington Oaks
Ridgemont
Rolling Oak Area
Rolling Oak Estates
Rolling Oak Estates Add
Ross Creek
Scenic Hills
Shady Oak Estates
Sheffield Sub
Shivers Acres
Silver Lakes Rep
Socrum Loop
Stones Throw
Summer Oaks Ph 02
Sutton Rdg
Sutton Ridge
Tabor Estates
Tangerine Trails
Terralargo
Terralargo Ph 3a
Terralargo Ph 3c
Terralargo Ph 3d
Terralargo Ph 3e
Terralargo Ph Ii
Terralargo Phase 3c
Tropical Manor
Walker Rd Ollie Rd
Webster Omohundro Sub
Willow Rdg
Willow Ridge
Winchester Estates
Winston Heights
Winston Heights Sub

- Frank Filippelli, Broker,CDPE,CRS,REALTOR ®
- Southern Realty Ent. Inc.
- Mobile: 407.448.1042
- frank4074481042@gmail.com



