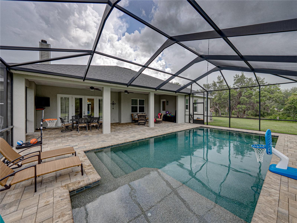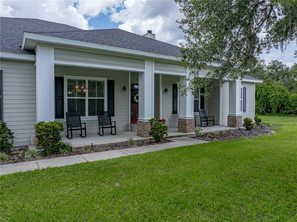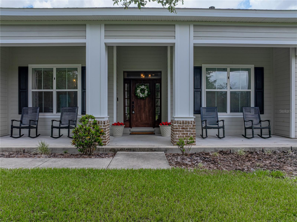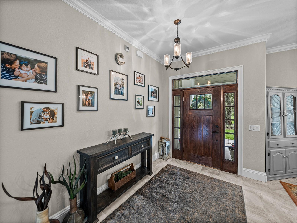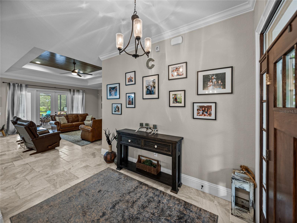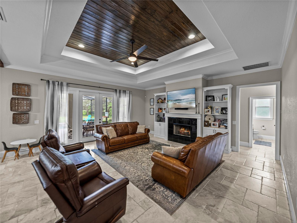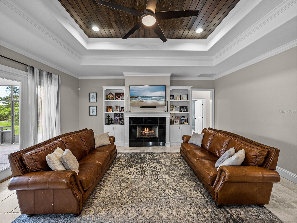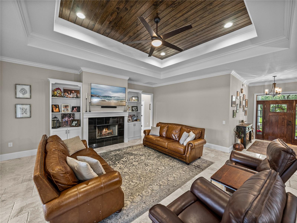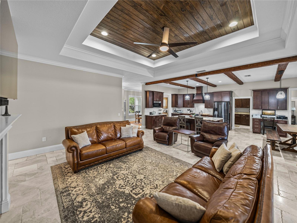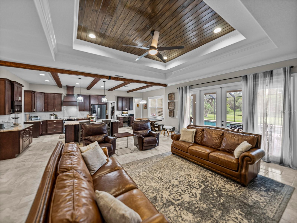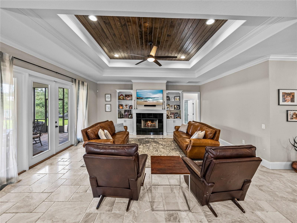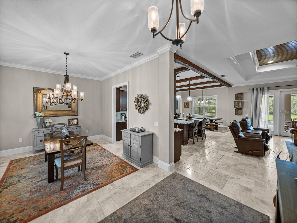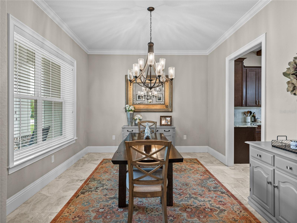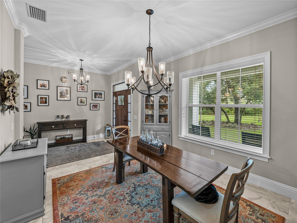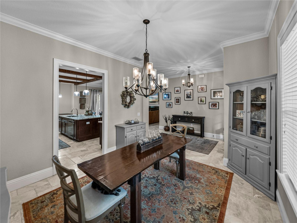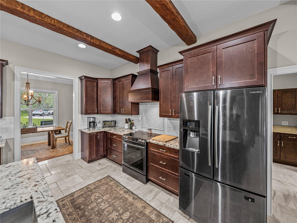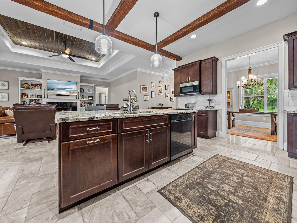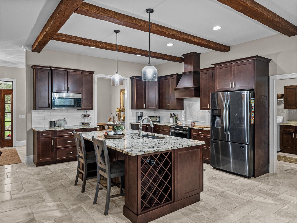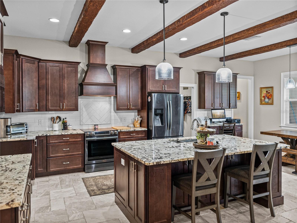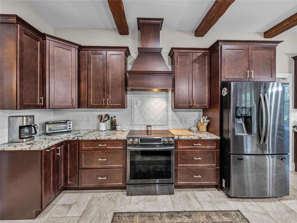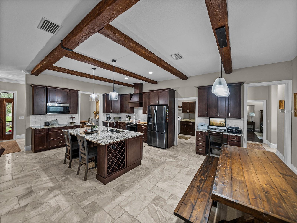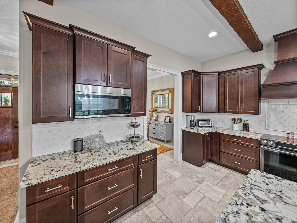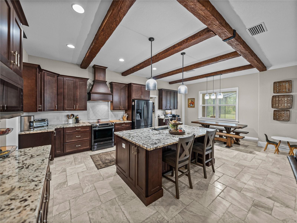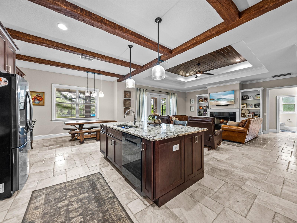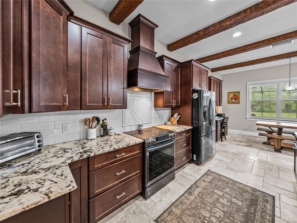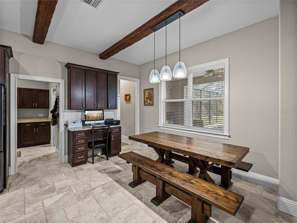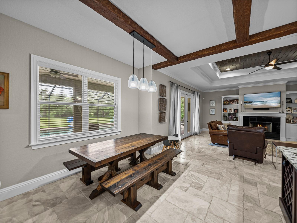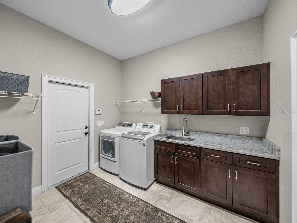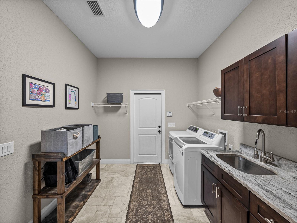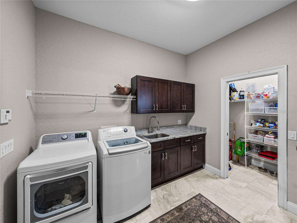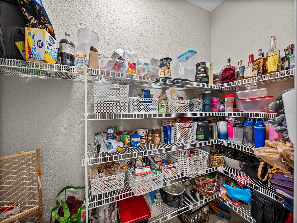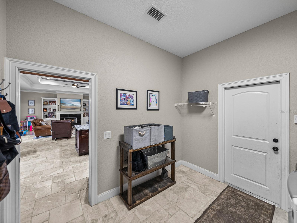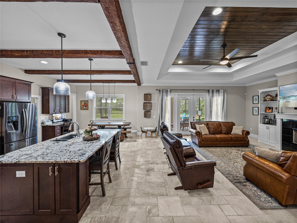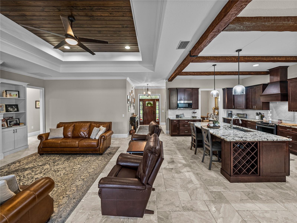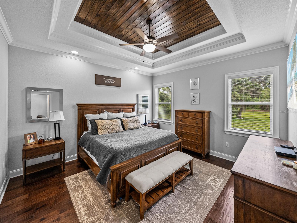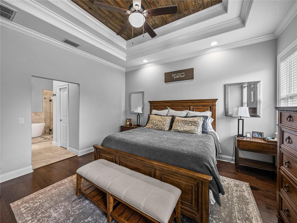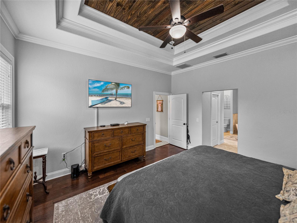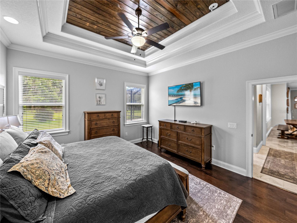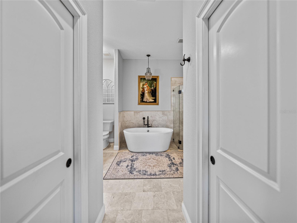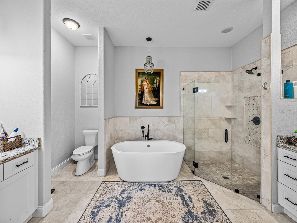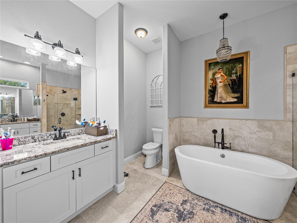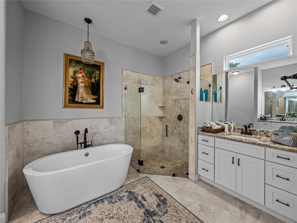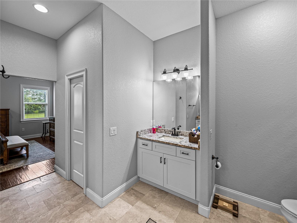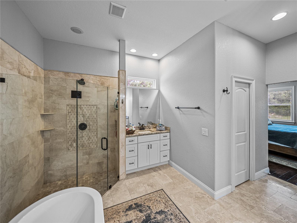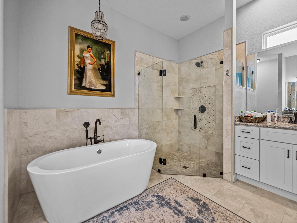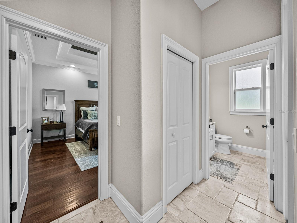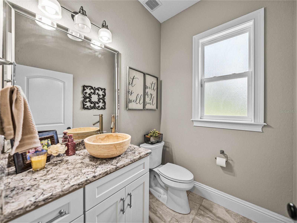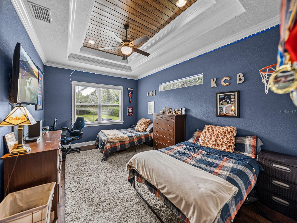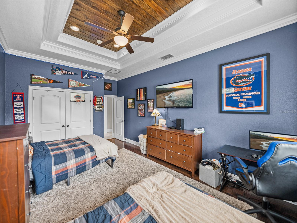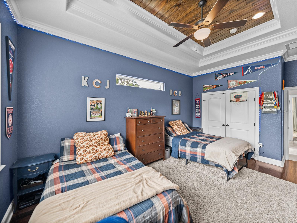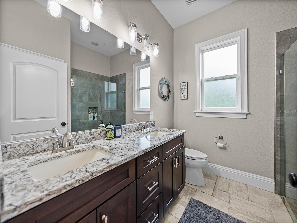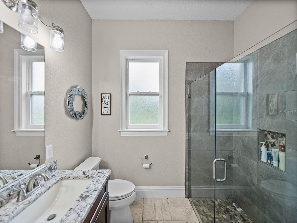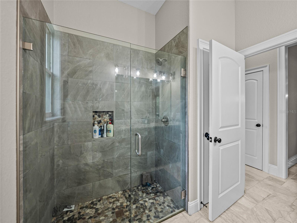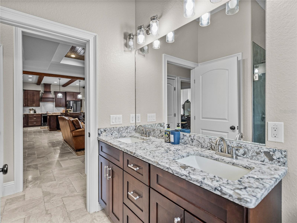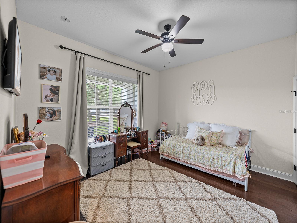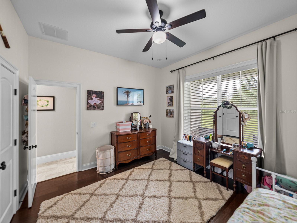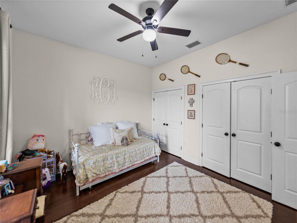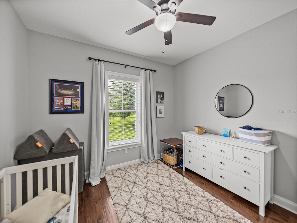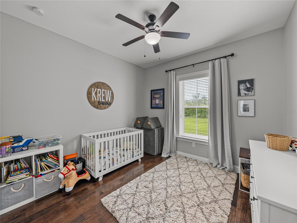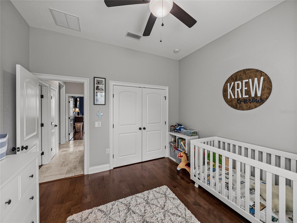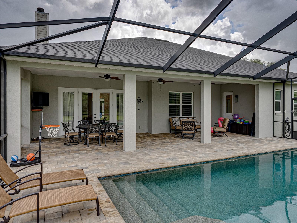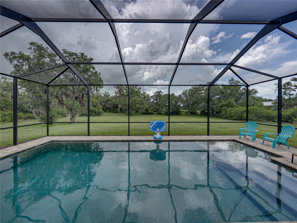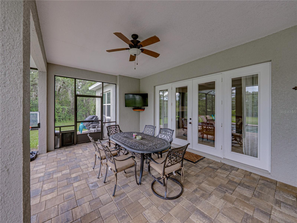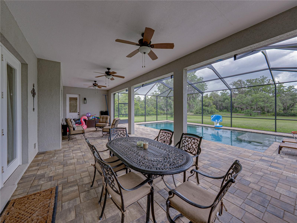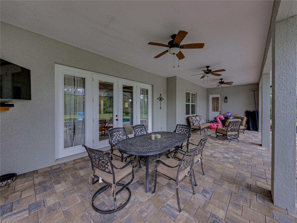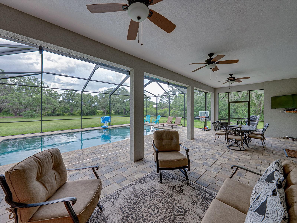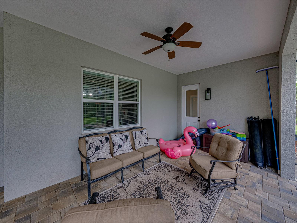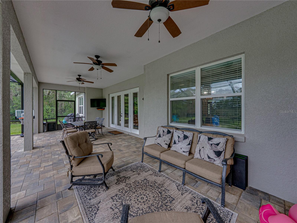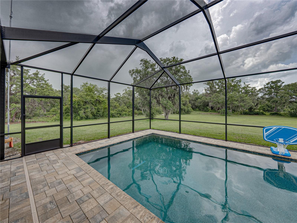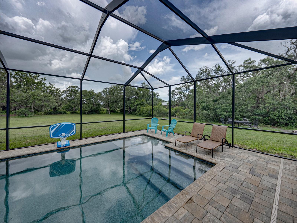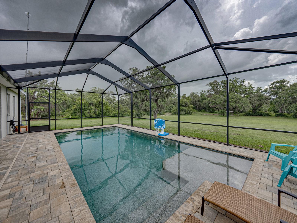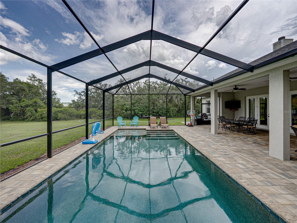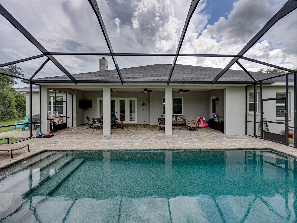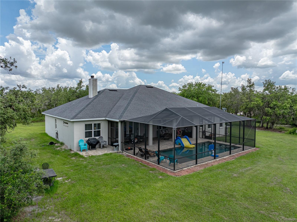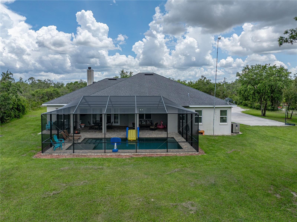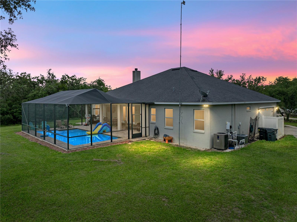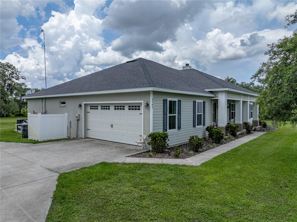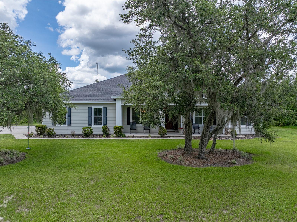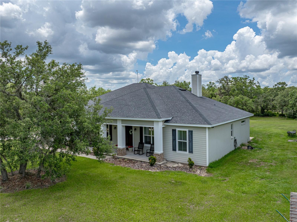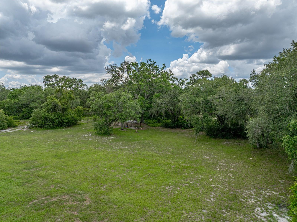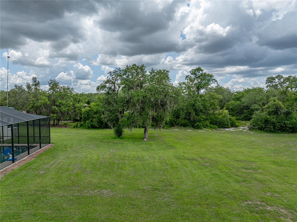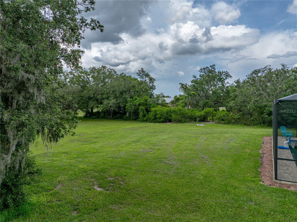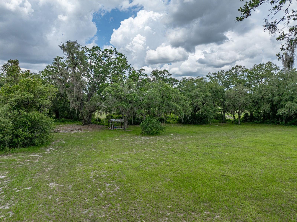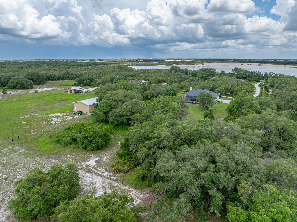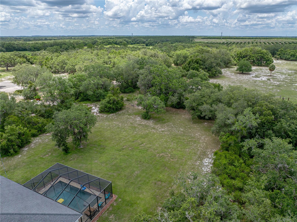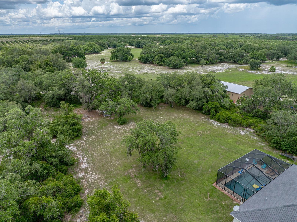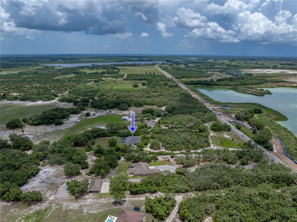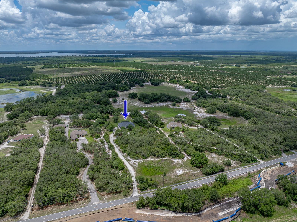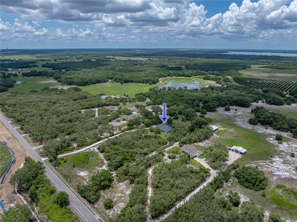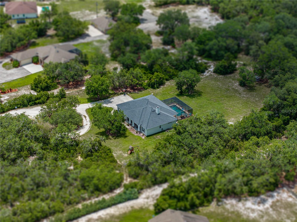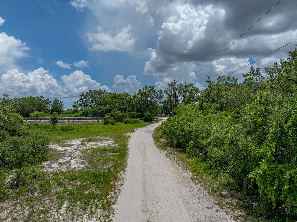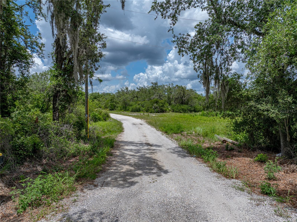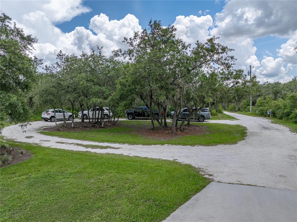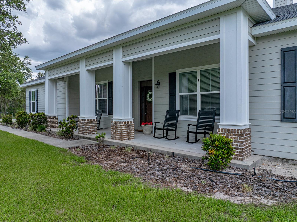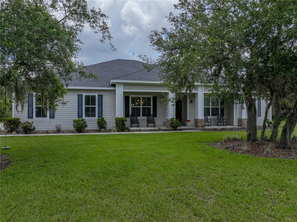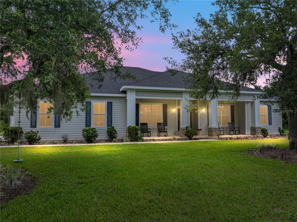3985 Mammoth Grove Road, LAKE WALES, FL 33898
Property Photos

Would you like to sell your home before you purchase this one?
Priced at Only: $875,000
For more Information Call:
Address: 3985 Mammoth Grove Road, LAKE WALES, FL 33898
Property Location and Similar Properties
- MLS#: P4935093 ( Residential )
- Street Address: 3985 Mammoth Grove Road
- Viewed: 75
- Price: $875,000
- Price sqft: $228
- Waterfront: No
- Year Built: 2018
- Bldg sqft: 3836
- Bedrooms: 4
- Total Baths: 3
- Full Baths: 2
- 1/2 Baths: 1
- Garage / Parking Spaces: 2
- Days On Market: 72
- Additional Information
- Geolocation: 27.9264 / -81.5143
- County: POLK
- City: LAKE WALES
- Zipcode: 33898
- Subdivision: Mammonth Grove
- Provided by: COLDWELL BANKER REALTY
- Contact: Erin Floyd
- 863-294-7541

- DMCA Notice
-
DescriptionMUST SEE! STUNNING, BEAUTIFUL AND SPACIOUS POOL HOME Presenting 4 bedrooms, 2 1/2 bathrooms within 2,601 sq ft of living area, while situated on a 5.02 Acre plat of tranquility! This custom home showcases an open floor plan with split bedroom plan, strikingly designed tray ceilings, attractive beamed ceiling accents, crown molding and exceptionally handsome flooring of travertine and wood. Under the unique tray ceiling the open concept incorporates the living room with entertainment center/fireplace combo, and alongside the kitchen island with seating and the eat in nook. The centrally located kitchen area is accented with ceiling beams that emphasize the cabinetry and granite counter tops; the formal dining room stands between the kitchen and front entry hall. The graceful master bedroom has a duplicate design of tray ceiling w/fan, his/her walk in closets and a luxury bathroom with glass/tile shower, stylish soaking tub and split vanities. A half bath is convenient to the living areas and the additional full bath has a glass & tile shower with pebble floor, lengthy dual sink vanity and a handy linen closet; this bath is convenient to the additional bedrooms. The laundry room and pantry are positioned by the kitchen. French doors in the living room open to the oversized, screened lanai & pool area that is finished with ceiling fans, brick decking and the pool offers lengthy steps and seating for easy entry, as well as relaxation. The big backyard is fenced in but the surrounding natural Florida landscape offers the opportunity to spot the wildlife happening through the native habitat. Theres plenty of land to erect a barn, garage or to grow a big garden and fruit trees. A private lane from the main road leads to a circular drive and a spacious parking pad at the attached garage of this residence, and the big front porch gives a warm welcome! This peaceful, tranquil property is just a short distance to all necessities, shopping, schools, medical, etc., and easy access to SR Hwy 60, a great Central Florida location! Call to Schedule a Viewing Today!
Payment Calculator
- Principal & Interest -
- Property Tax $
- Home Insurance $
- HOA Fees $
- Monthly -
Features
Building and Construction
- Covered Spaces: 0.00
- Exterior Features: Sidewalk
- Fencing: Fenced
- Flooring: Travertine, Wood
- Living Area: 2601.00
- Roof: Shingle
Land Information
- Lot Features: In County, Landscaped, Level, Oversized Lot, Paved, Unincorporated
Garage and Parking
- Garage Spaces: 2.00
- Open Parking Spaces: 0.00
- Parking Features: Circular Driveway, Driveway, Garage Door Opener, Open, Parking Pad
Eco-Communities
- Pool Features: Gunite, In Ground, Lighting, Screen Enclosure
- Water Source: Well
Utilities
- Carport Spaces: 0.00
- Cooling: Central Air
- Heating: Central
- Sewer: Septic Tank
- Utilities: Electricity Connected, Water Connected
Finance and Tax Information
- Home Owners Association Fee: 0.00
- Insurance Expense: 0.00
- Net Operating Income: 0.00
- Other Expense: 0.00
- Tax Year: 2024
Other Features
- Appliances: Dishwasher, Electric Water Heater, Exhaust Fan, Microwave, Range, Range Hood
- Country: US
- Interior Features: Built-in Features, Ceiling Fans(s), Crown Molding, Eat-in Kitchen, High Ceilings, Kitchen/Family Room Combo, Open Floorplan, Solid Wood Cabinets, Split Bedroom, Stone Counters, Tray Ceiling(s), Walk-In Closet(s)
- Legal Description: COMM SE COR OF SEC S89-21-21W ALONG S BNDRY 337.85 FT TO POB S89-21-21W ALONG S BNDRY 250 FT N0-43-07W 875 FT N89-21-21E 250 FT S0-43-07E 875 FT TO POB LESS RD R/W
- Levels: One
- Area Major: 33898 - Lake Wales
- Occupant Type: Owner
- Parcel Number: 28-29-28-000000-022010
- Style: Custom, Florida
- View: Trees/Woods
- Views: 75
Nearby Subdivisions
220594
Brookshire
Cherry Pocket
Country Club Village Ph 02
Country Club Village Ph 03
Country Oaks Estates
Goldenbough T A Yarnell
Golf View Park
Golf View Park Resub
Highland Park Manor Plat 4
Howey W J Land Starr Lake
Kelly Sub
Kissimmee Shores Condo
Lake Pierce Heights
Lake Pierce Ranchettes Third A
Lake Walk In Water Heights
Lakeshore Club
Landings At Lake Easy
Lk Pierce Retreats
Mabel Place
Mammonth Grove
Mammoth Grove
Mason Villa
Mountain Lake
Not In Subdivision
Oakwood Golf Club Ph 02
Orange Park
Palm Acres
Palm Acres Sub
Pine Ridge
Platlk Pierce Retreats Pcls 2
Pleasant Acres
Pleasant Acres Un 1
Pleasant Acres Un 4
Revised Hesperides Sub
River Ranch Shores
Saddlebag Lake
Seasons At Mabel Place
South Starr Hills
Sunset Pointe Ph 02
Tiger Creek
Tiger Creek Forest Add
Tiger Creek Sub
Tiger Crk Sub
Tindel Estates
Tindel Ranches
Tiotie Beach Estates
Walden Waters Sub
Walk In The Water Lake Estates
Walk In Water Lake Estates Ph
Walk In Water Lake Ests Ph 3
West Indian Lake Heights Sub

- Frank Filippelli, Broker,CDPE,CRS,REALTOR ®
- Southern Realty Ent. Inc.
- Mobile: 407.448.1042
- frank4074481042@gmail.com



