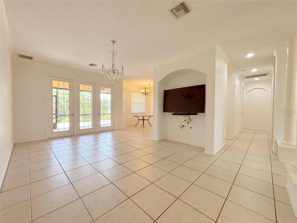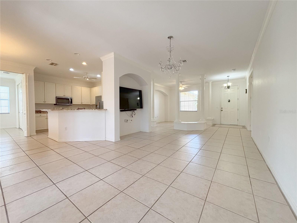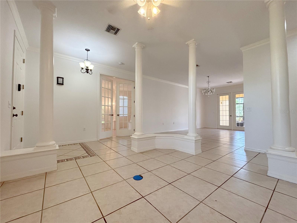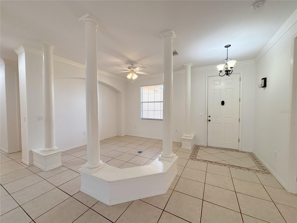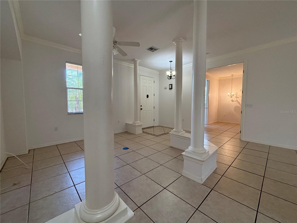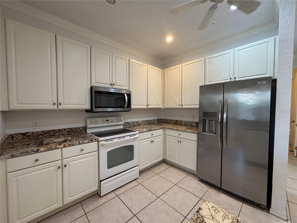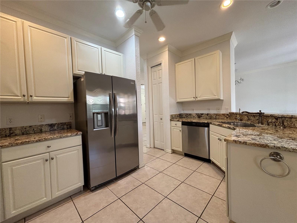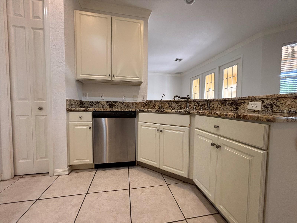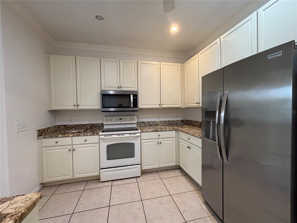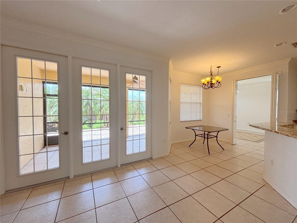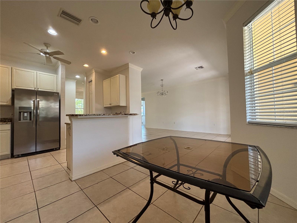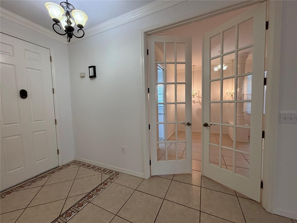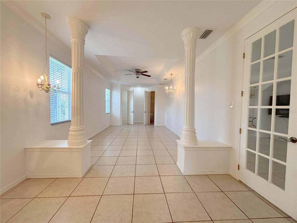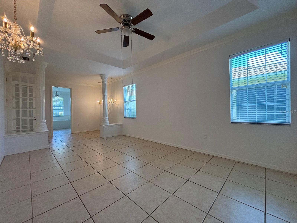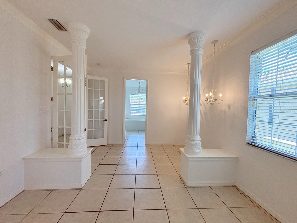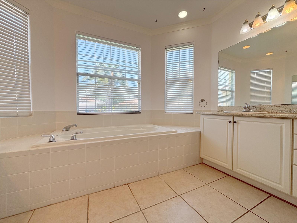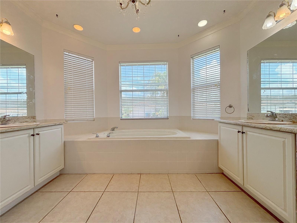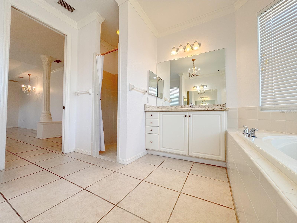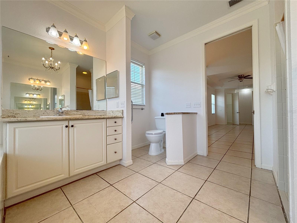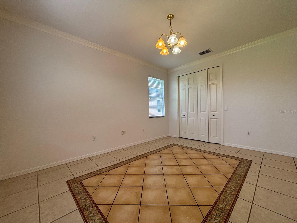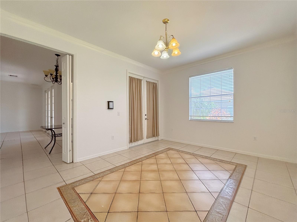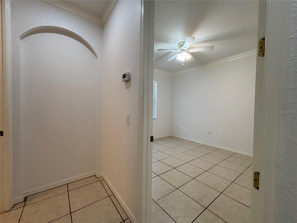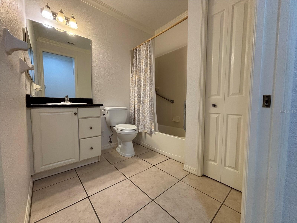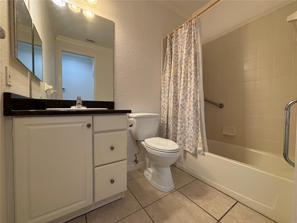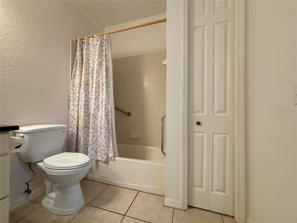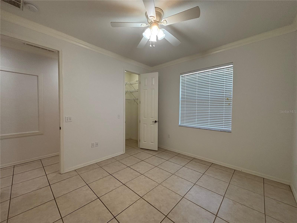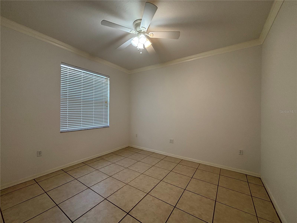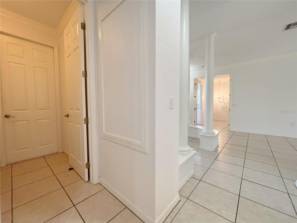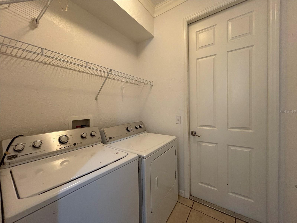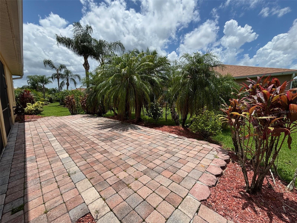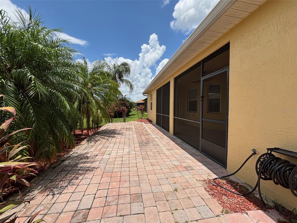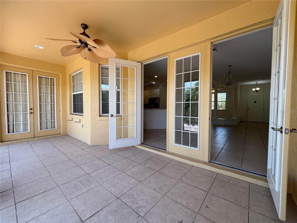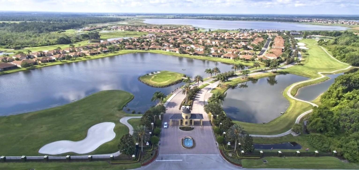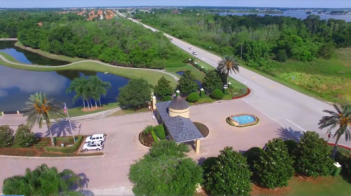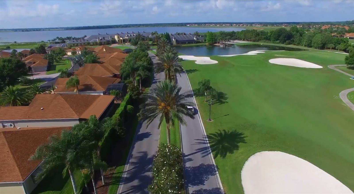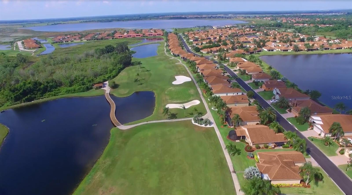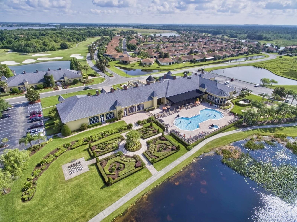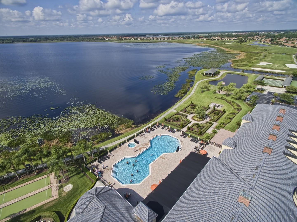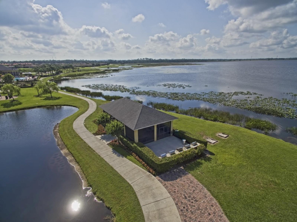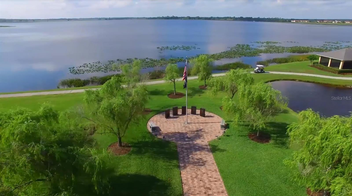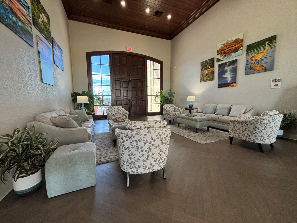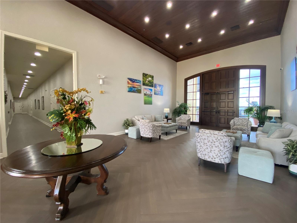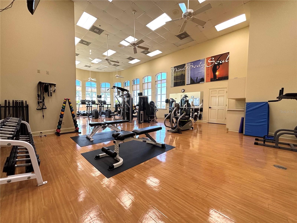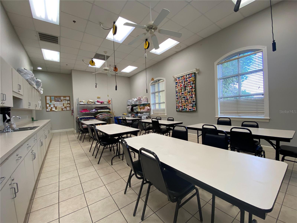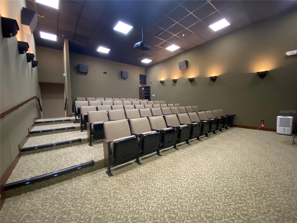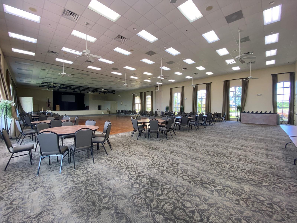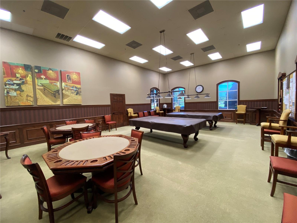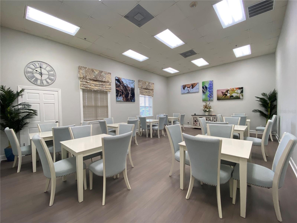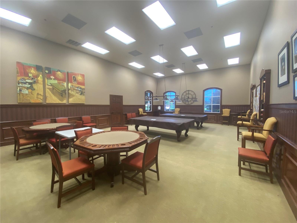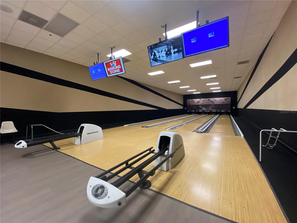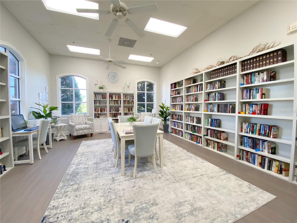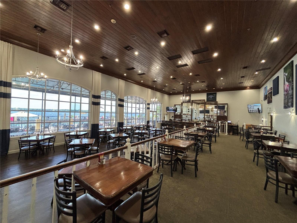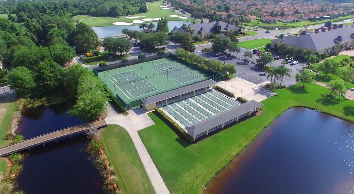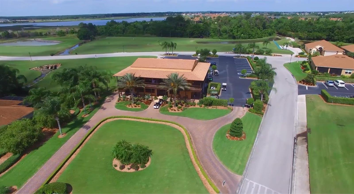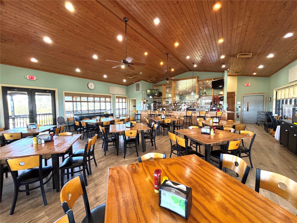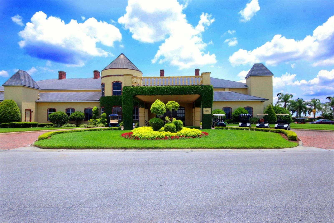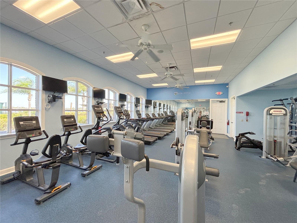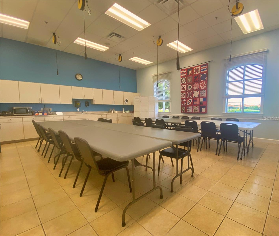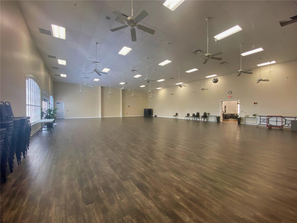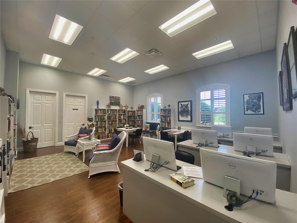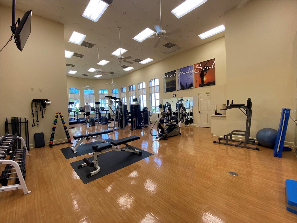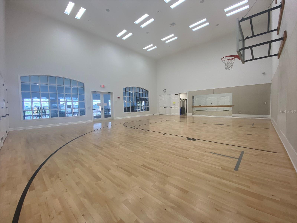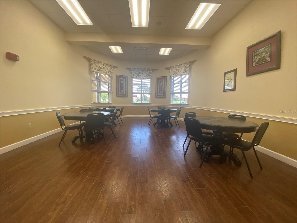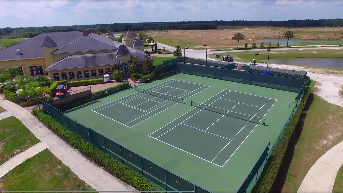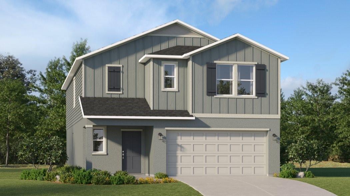4469 Turnberry Lane, LAKE WALES, FL 33859
Property Photos
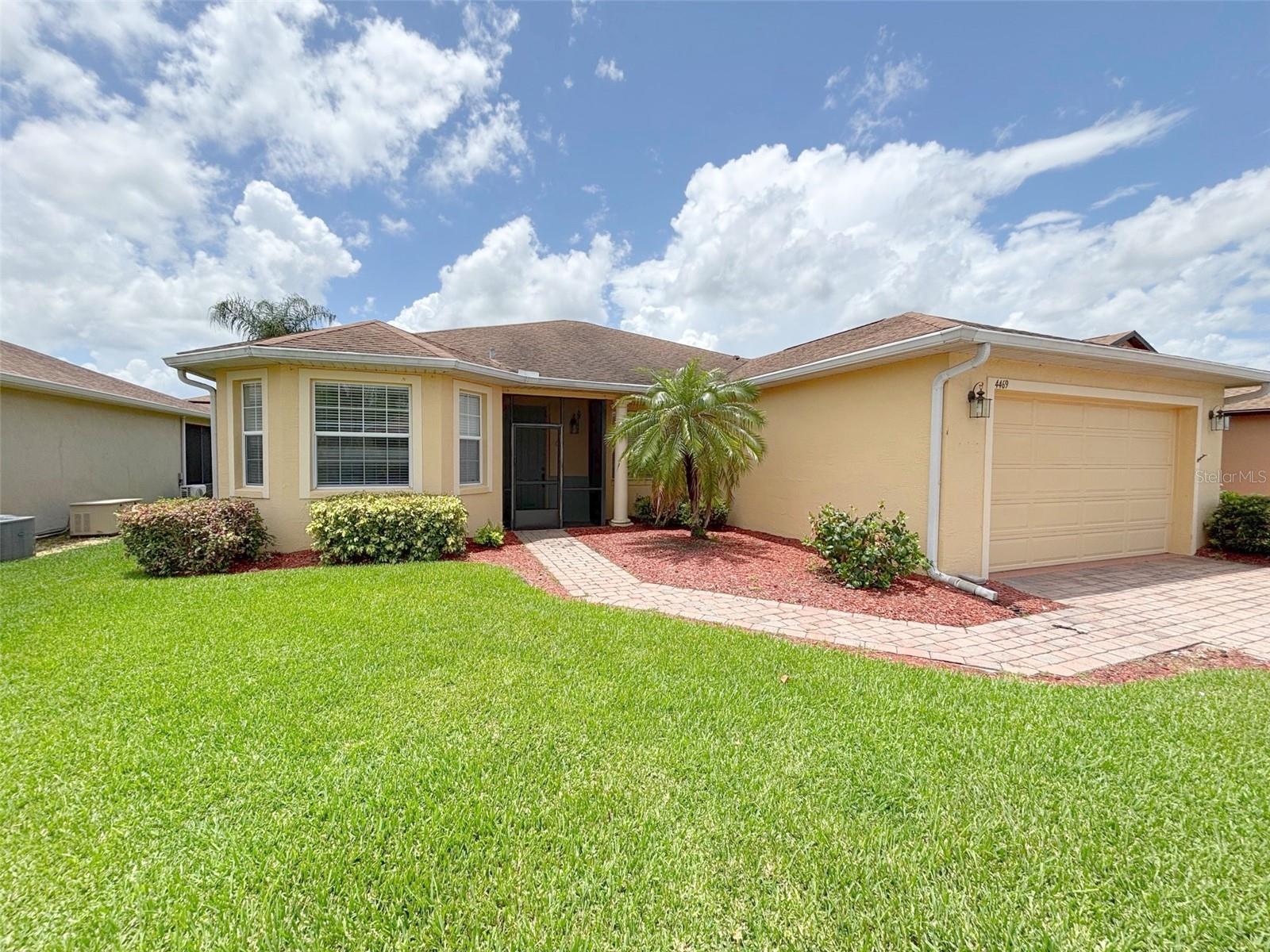
Would you like to sell your home before you purchase this one?
Priced at Only: $289,000
For more Information Call:
Address: 4469 Turnberry Lane, LAKE WALES, FL 33859
Property Location and Similar Properties
- MLS#: P4935131 ( Residential )
- Street Address: 4469 Turnberry Lane
- Viewed: 26
- Price: $289,000
- Price sqft: $107
- Waterfront: No
- Year Built: 2005
- Bldg sqft: 2692
- Bedrooms: 3
- Total Baths: 2
- Full Baths: 2
- Garage / Parking Spaces: 2
- Days On Market: 76
- Additional Information
- Geolocation: 27.9599 / -81.6579
- County: POLK
- City: LAKE WALES
- Zipcode: 33859
- Subdivision: Lake Ashton Golf Club Ph 03a
- Provided by: LAKE ASHTON REALTY INC.

- DMCA Notice
-
DescriptionMOTIVATED SELLER! CDD DEBT PAID IN FULL! ******PRICED TO SELL***** 4469 Turnberry Lane Lake Wales, Florida 33859 is a 3 Bedroom/2 Bath Provence floor plan located in Lake Ashton, a gated and guarded 55+ community with resort style amenities and activities. This spacious floor plan offers new interior paint, freshly painted garage floor, tray ceilings, crown molding, custom columns with Knee Wall in the dining area, solar panels, water purification system and more. The kitchen has 42 cabinets, reverse osmosis system, granite counter top, a breakfast bar and a breakfast area. The formal dining room is conveniently located to the living room and kitchen. French doors separate the living room and the screened lanai area. This home features a split floor plan with the primary suite on the East side of the home and the other two bedrooms on the West side of the home. The oversized primary suite features 8 French doors, spacious His and Her Walk in Closets and En Suite with His and Her separate vanities, large soaking tub and walk in shower. This North/South facing home is perfect for entertaining on the screened lanai and paver area beyond providing additional space for outdoor living. The home is equipped with SOLAR PANELS saving you money on your monthly electric bill. Lake Ashton offers a large Clubhouse with movie theater, bowling lanes, restaurant, outdoor community pool, extensive fitness center, billiards, bowling, racquet ball, bocce ball, card room, arts & crafts room, library, computer room, sauna, hot tub, tennis courts, basketball, restaurant and much more. There are also two 18 hole golf courses within the community as well as a Pro Shop. Call today to schedule your private showing and check out this luxurious community!
Payment Calculator
- Principal & Interest -
- Property Tax $
- Home Insurance $
- HOA Fees $
- Monthly -
Features
Building and Construction
- Covered Spaces: 0.00
- Exterior Features: French Doors
- Flooring: Ceramic Tile
- Living Area: 2029.00
- Roof: Shingle
Land Information
- Lot Features: Landscaped, Paved
Garage and Parking
- Garage Spaces: 2.00
- Open Parking Spaces: 0.00
Eco-Communities
- Water Source: Public
Utilities
- Carport Spaces: 0.00
- Cooling: Central Air
- Heating: Central, Electric
- Pets Allowed: Cats OK, Dogs OK, Number Limit, Yes
- Sewer: Public Sewer
- Utilities: BB/HS Internet Available, Cable Available, Electricity Connected, Phone Available, Sewer Connected, Water Connected
Amenities
- Association Amenities: Basketball Court, Clubhouse, Fence Restrictions, Fitness Center, Gated, Golf Course, Pickleball Court(s), Pool, Racquetball, Recreation Facilities, Shuffleboard Court, Spa/Hot Tub, Tennis Court(s)
Finance and Tax Information
- Home Owners Association Fee Includes: Management
- Home Owners Association Fee: 55.00
- Insurance Expense: 0.00
- Net Operating Income: 0.00
- Other Expense: 0.00
- Tax Year: 2024
Other Features
- Appliances: Dishwasher, Disposal, Dryer, Electric Water Heater, Microwave, Range, Refrigerator, Washer, Water Purifier, Water Softener
- Association Name: Tanisha Schroeder
- Association Phone: 863-324-5100
- Country: US
- Furnished: Unfurnished
- Interior Features: Ceiling Fans(s), Eat-in Kitchen, Split Bedroom, Stone Counters, Thermostat, Walk-In Closet(s)
- Legal Description: LAKE ASHTON GOLF CLUB PHASE III-A PB 123 PGS 6 & 7 LOT 612
- Levels: One
- Area Major: 33859 - Lake Wales
- Occupant Type: Vacant
- Parcel Number: 27-29-18-865154-006120
- Possession: Close Of Escrow
- Style: Traditional
- Views: 26
Similar Properties
Nearby Subdivisions
Blue Lake Heights
Blue Lake Terrace
Caloosa Lake Village
Chalet Estates
Chalet Estates On Lake Suzanne
Crooked Lake Park 02
Crooked Lake Park Tr 05
Dinner Lake Ph 04
Dinner Lake Ph 4
Dinner Lake Shores Ph 01
Dinner Lake Shores Ph 02
Dinner Lake Shores Ph 03
Dinner Lake Shores Phase Three
Dinner Lake South
Harper Estates
Hunt Club Groves 40s
Hunt Club Groves 50s
Lake Ashton Golf Club Ph 01
Lake Ashton Golf Club Ph 02
Lake Ashton Golf Club Ph 03-a
Lake Ashton Golf Club Ph 03a
Lake Ashton Golf Club Ph 03b
Lake Ashton Golf Club Ph 04
Lake Ashton Golf Club Ph 05
Lake Ashton Golf Club Ph 06
Lake Ashton Golf Club Ph 1
Lake Ashton Golf Club Ph I
Lake Ashton Golf Club Ph Ii
Lake Wales Estates Tr 490
Leighton Landing
Leighton Lndg
Leomas Landing 50s
Leomas Landing Ph 1
None
Reserve At Forest Lake
Reserve At Forest Lake Phase
Rev Ssouth Lake Wales Yatch Cl
Robins Run Phase 1
South Lake Wales
Waverly
Waverly Manor
West Lake Wales
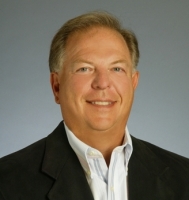
- Frank Filippelli, Broker,CDPE,CRS,REALTOR ®
- Southern Realty Ent. Inc.
- Mobile: 407.448.1042
- frank4074481042@gmail.com



