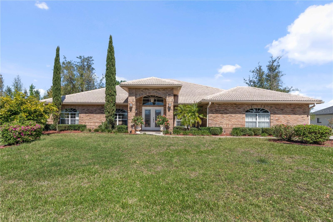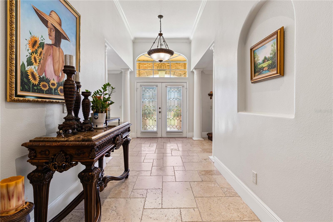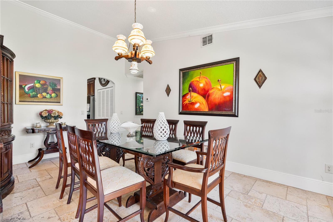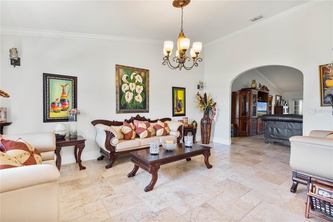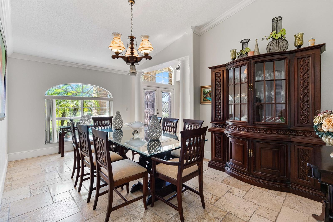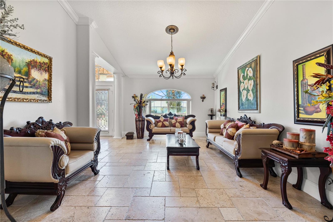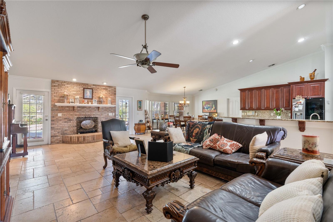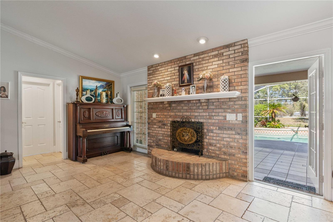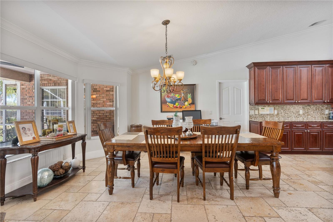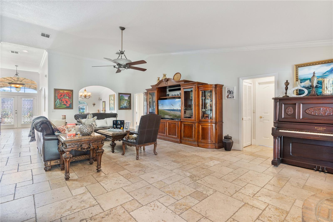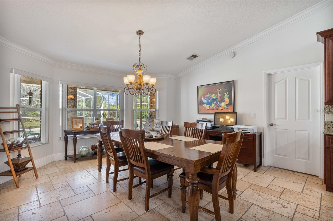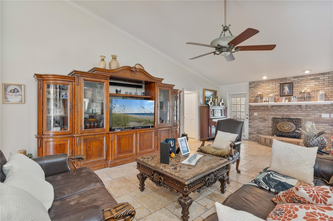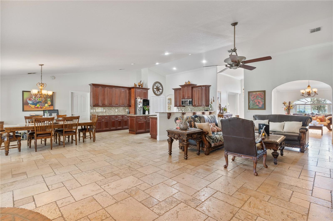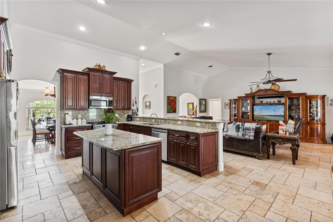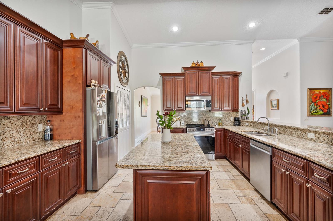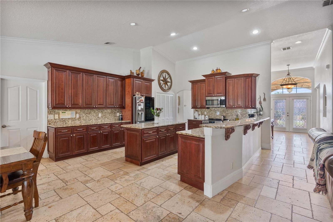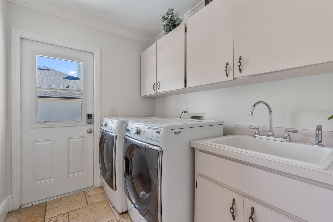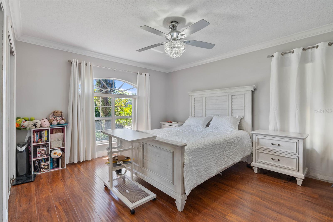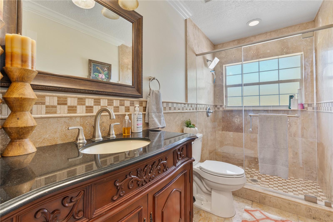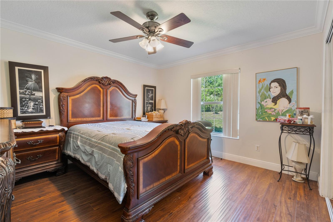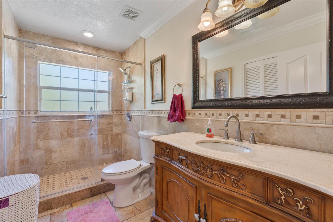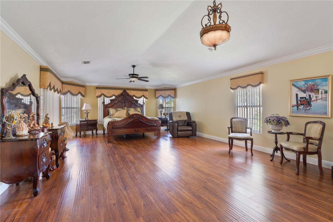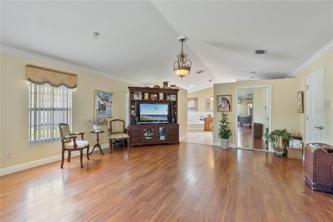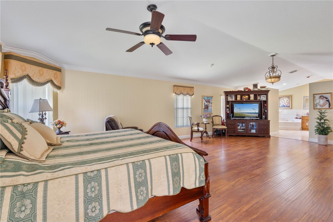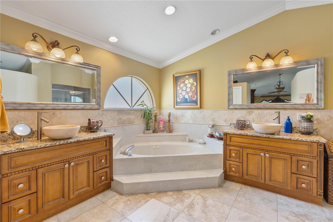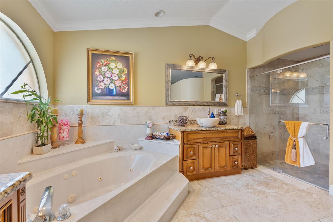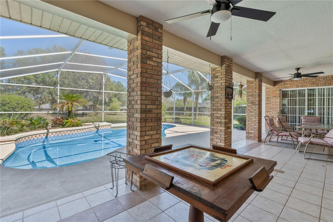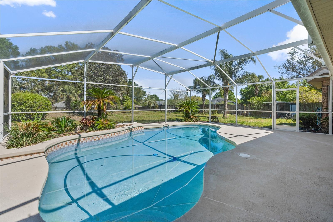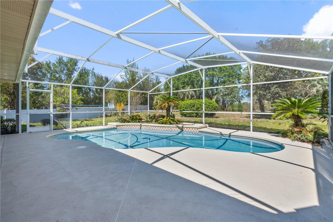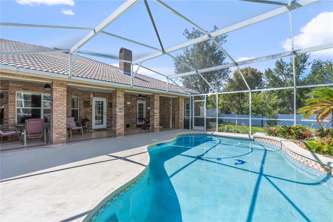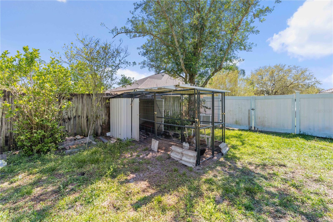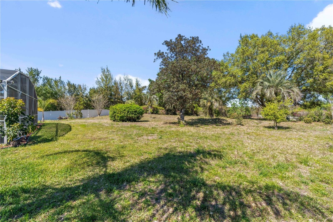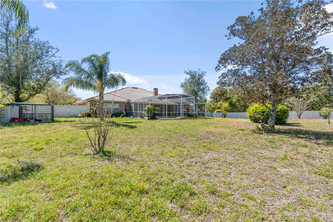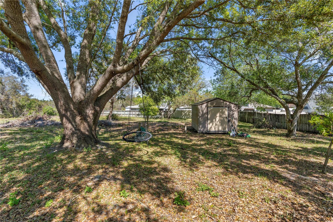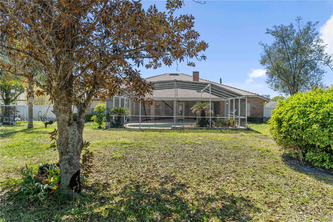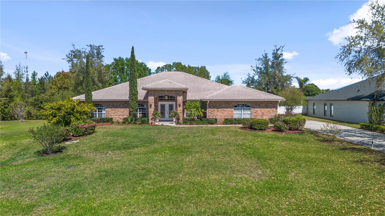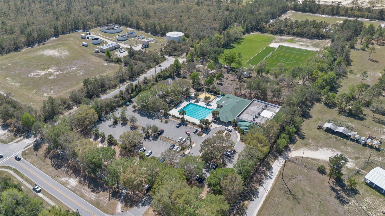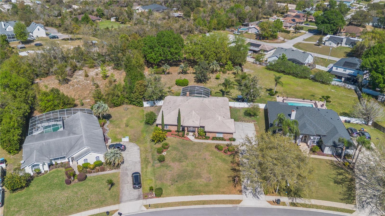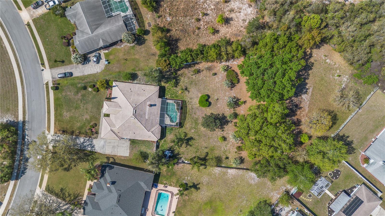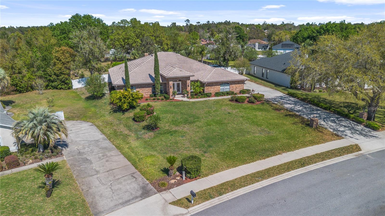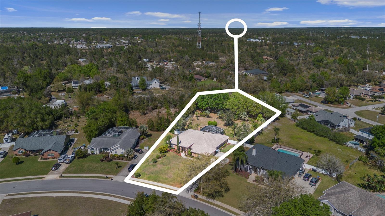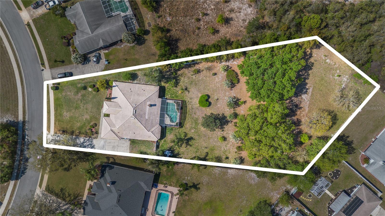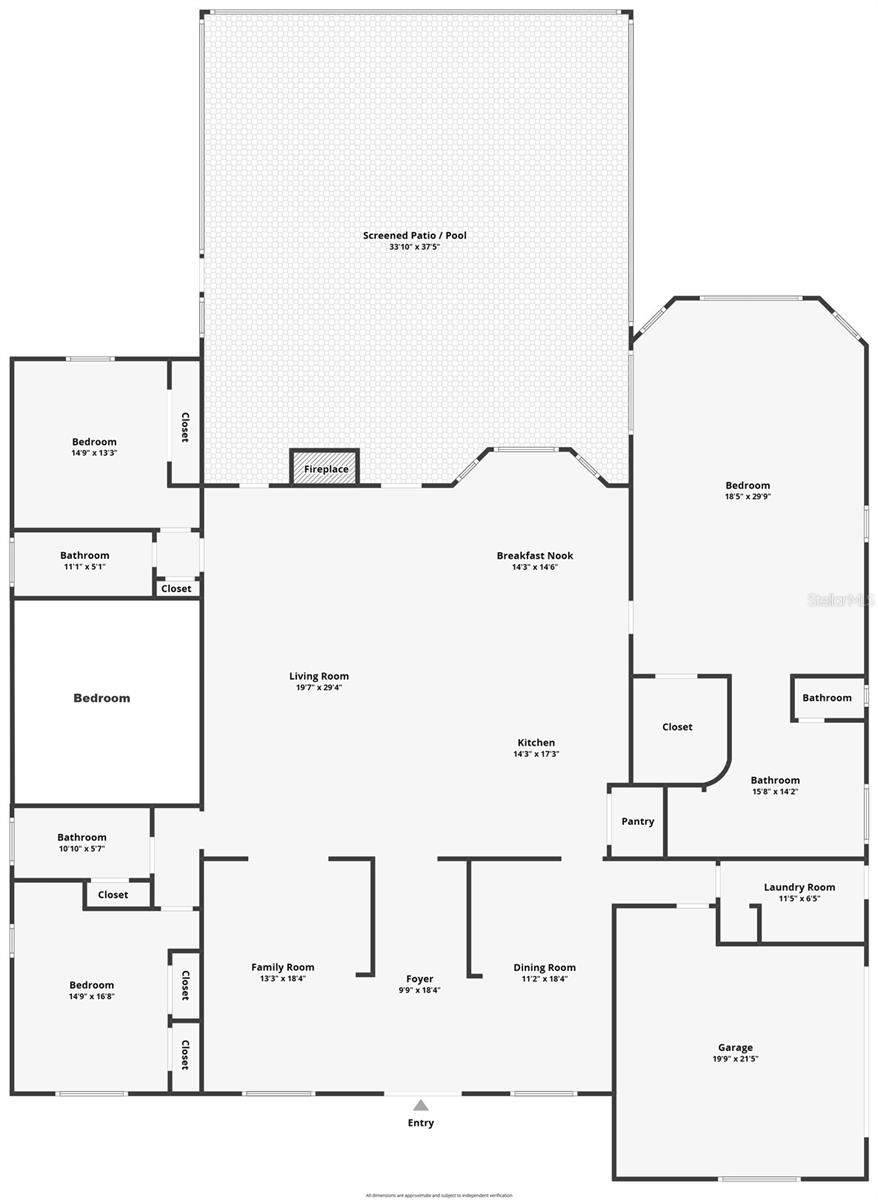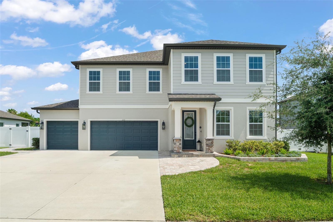1058 Seagate Drive, DELTONA, FL 32725
Property Photos
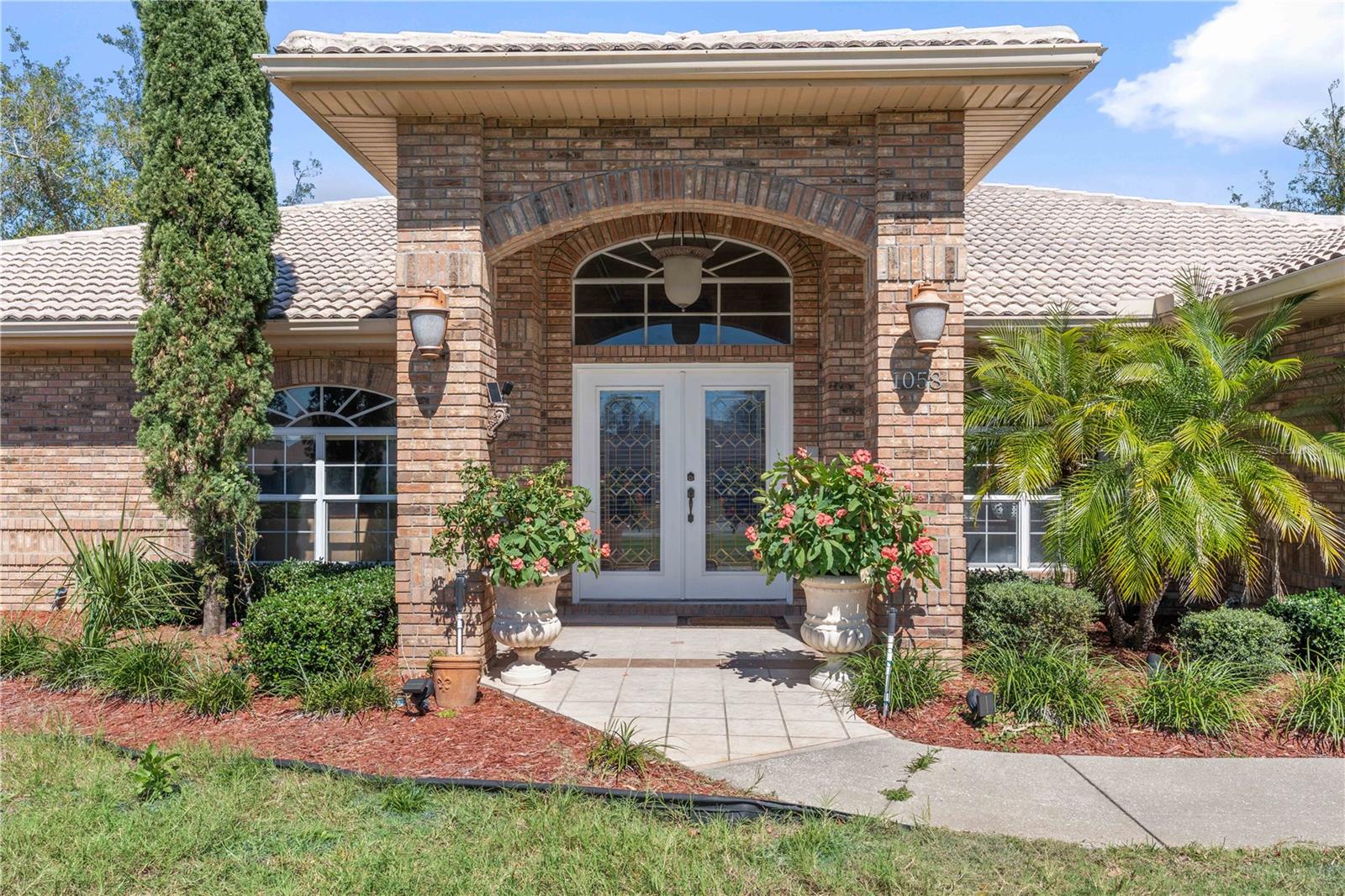
Would you like to sell your home before you purchase this one?
Priced at Only: $660,000
For more Information Call:
Address: 1058 Seagate Drive, DELTONA, FL 32725
Property Location and Similar Properties
- MLS#: V4941467 ( Residential )
- Street Address: 1058 Seagate Drive
- Viewed: 113
- Price: $660,000
- Price sqft: $195
- Waterfront: No
- Year Built: 1994
- Bldg sqft: 3393
- Bedrooms: 4
- Total Baths: 3
- Full Baths: 3
- Garage / Parking Spaces: 2
- Days On Market: 121
- Additional Information
- Geolocation: 28.9409 / -81.2409
- County: VOLUSIA
- City: DELTONA
- Zipcode: 32725
- Subdivision: Pinewood
- Elementary School: Deltona Lakes Elem
- Middle School: Galaxy
- High School: Deltona
- Provided by: LPT REALTY, LLC
- Contact: Jon Grimstad
- 877-366-2213

- DMCA Notice
-
DescriptionWelcome to this stunning 4 bedroom, 3 bathroom home in the heart of Deltona! Situated in a prime location, this rare gem offers over 3,000 sq. ft. of living space, sitting on nearly 1 acre of landan incredible opportunity to enjoy spacious living in a peaceful yet convenient neighborhood. This home is just steps away from the YMCA, providing easy access to fitness, sports, and recreation. As you step inside, you'll immediately be captivated by the open layout, high ceilings, and an abundance of natural light streaming through large windows, creating a bright and inviting atmosphere throughout the home. The entire home features beautiful tile and laminate flooring, offering both durability and a sleek, modern look. The kitchen is a chefs dream with elegant granite countertops, ample storage, and plenty of space for meal prep and entertaining. Whether youre hosting a family gathering or preparing a quiet meal, this kitchen is perfect for any occasion. The expansive living and dining areas flow effortlessly, providing an ideal setting for hosting friends and family. The living room is cozy and inviting, centered around a charming fireplaceperfect for cozy nights in. For even more entertainment, the back patio and pool area offer a large, private space for outdoor activities, BBQs, and relaxation. Whether you're enjoying a swim in the pool or hosting a summer party, this backyard is designed for comfort and enjoyment. The backyard also provides incredible potentialsitting on nearly 1 acre, you have the option to build or expand to fit your needs. Whether you dream of adding a guest house, outdoor kitchen, or more, the possibilities are endless. The home features three spacious walk in showers, including the master suite, which boasts a luxurious bathroom with a jetted tub for ultimate relaxation. The main bathrooms jetted tub provides the perfect escape, while the other bathrooms offer modern touches for comfort and style. The location, combined with the size and features of this home, makes it truly one of a kind. , Homes like thisspacious, updated, and with such a prime location, making this an opportunity you won't want to miss! Contact me today to schedule a private tour and see everything this exceptional home has to offer!
Payment Calculator
- Principal & Interest -
- Property Tax $
- Home Insurance $
- HOA Fees $
- Monthly -
Features
Building and Construction
- Covered Spaces: 0.00
- Exterior Features: Other
- Fencing: Fenced
- Flooring: Brick, Ceramic Tile, Laminate
- Living Area: 3391.00
- Roof: Tile
School Information
- High School: Deltona High
- Middle School: Galaxy Middle
- School Elementary: Deltona Lakes Elem
Garage and Parking
- Garage Spaces: 2.00
- Open Parking Spaces: 0.00
Eco-Communities
- Pool Features: Heated, In Ground
- Water Source: Public
Utilities
- Carport Spaces: 0.00
- Cooling: Central Air
- Heating: Electric
- Pets Allowed: Cats OK, Dogs OK
- Sewer: Public Sewer
- Utilities: BB/HS Internet Available, Cable Connected, Electricity Available, Electricity Connected, Fire Hydrant
Finance and Tax Information
- Home Owners Association Fee: 150.00
- Insurance Expense: 0.00
- Net Operating Income: 0.00
- Other Expense: 0.00
- Tax Year: 2024
Other Features
- Accessibility Features: Accessible Full Bath
- Appliances: Dryer, Electric Water Heater, Microwave, Refrigerator, Washer
- Association Name: Gregory Lattimer
- Association Phone: 941-960-5000
- Country: US
- Interior Features: Ceiling Fans(s)
- Legal Description: LOT 29 PINEWOOD SUB MB 43 PG 97 PER OR 4438 PG 4790 PER OR 6647 PG 0177 PER OR 8487 PG 2116 PER OR 8497 PG 0558
- Levels: One
- Area Major: 32725 - Deltona / Enterprise
- Occupant Type: Owner
- Parcel Number: 8108-02-00-0290
- Views: 113
- Zoning Code: 01R
Similar Properties
Nearby Subdivisions
Arbor Rdg Un 5
Arbor Ridge
Arbor Ridge Unit 02
Arbor Ridge Unit 03
Arbor Ridge Unit 04
Arbor Ridge Unit 5
Autumn Woods
Autumn Woods Unit 01
Autumn Woods Unit 02
Coventry Rep
Coventry Subdivision
Delton Lakes Un 04
Deltona
Deltona Lakes
Deltona Lakes Un 10
Deltona Lakes Un 11
Deltona Lakes Un 53
Deltona Lakes Un Fifty 5
Deltona Lakes Unit 01
Deltona Lakes Unit 02
Deltona Lakes Unit 03
Deltona Lakes Unit 03 Tr I & H
Deltona Lakes Unit 04
Deltona Lakes Unit 05
Deltona Lakes Unit 06
Deltona Lakes Unit 07
Deltona Lakes Unit 08
Deltona Lakes Unit 09
Deltona Lakes Unit 09 Rep
Deltona Lakes Unit 11
Deltona Lakes Unit 16
Deltona Lakes Unit 20
Deltona Lakes Unit 24
Deltona Lakes Unit 25
Deltona Lakes Unit 26
Deltona Lakes Unit 31
Deltona Lakes Unit 51
Deltona Lakes Unit 53
Deltona Lakes Unit 55
Deltona Lakes Unit 65
Deltona Lakes Unit 66
Deltona Lakes Unit 71
Deltona Lakes Unit 72
Deltons Lake Un 07
Emerald Hlnds
Hampton Oaks
Lake Baton Estates
Lot 17 Blk 51 Deltona Lakes Un
None
Not In Subdivision
Not On The List
Orange City Estates Un 03
Other
Pine Trace
Pinewood
Rochelle Rdg
Saxon Ridge Ph 03
Saxon Ridge Ph 1
Stone Island Estates
Stone Island Estates Un 03
Stone Island Estates Unit 03
Stone Island Estates Unit 04 &
Timbercrest
Timbercrest Add 01
Timbercrest Add 02
Wilsons 01/4 Sw 01/4
Wilsons 014 Sw 014

- Frank Filippelli, Broker,CDPE,CRS,REALTOR ®
- Southern Realty Ent. Inc.
- Mobile: 407.448.1042
- frank4074481042@gmail.com



