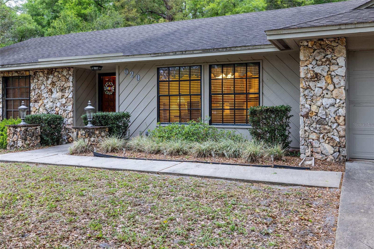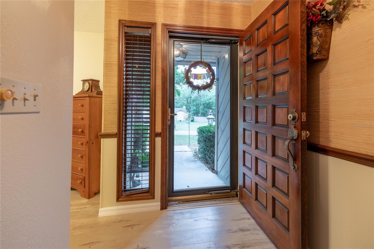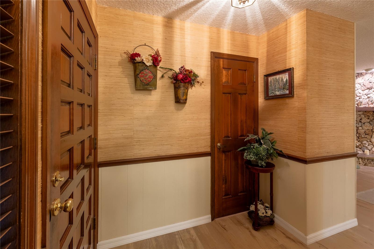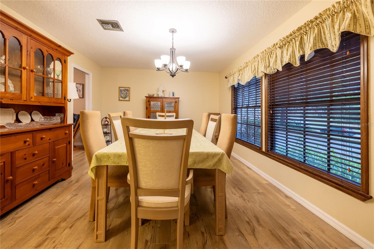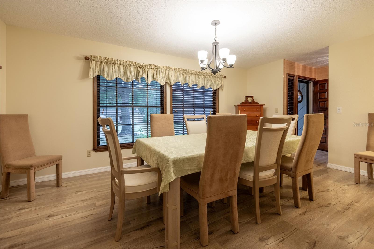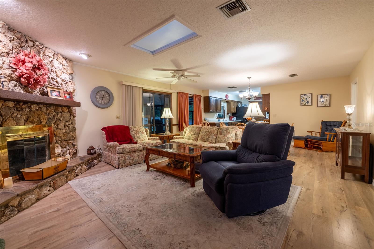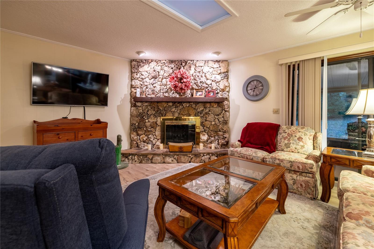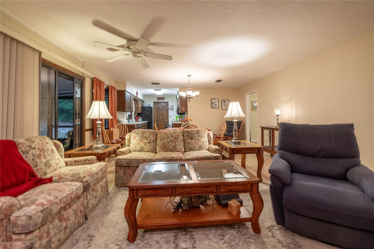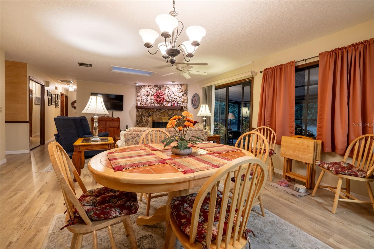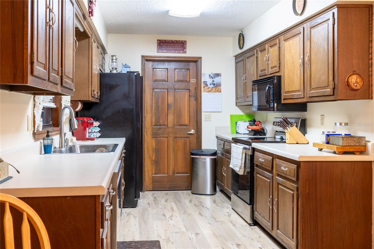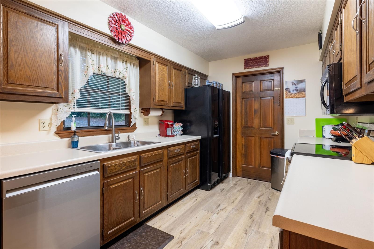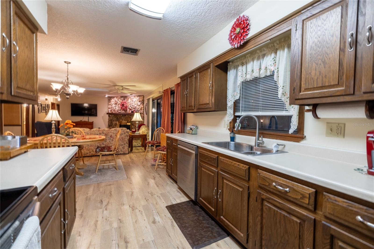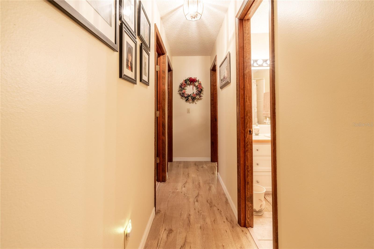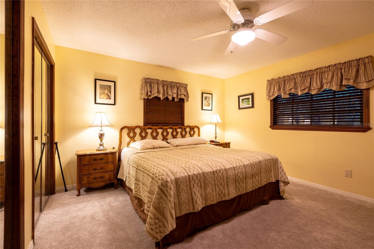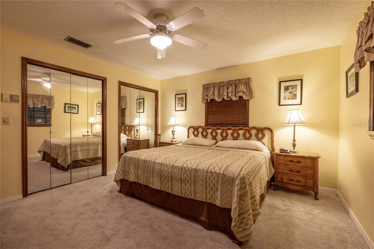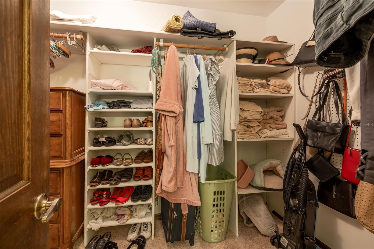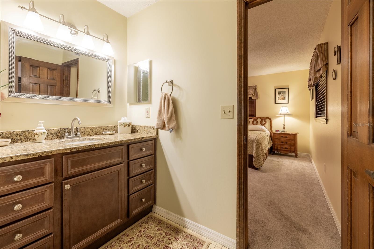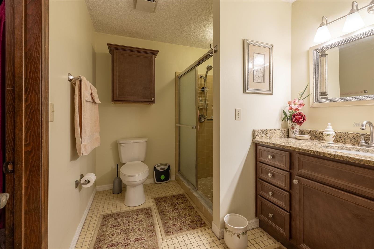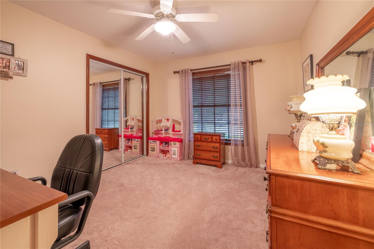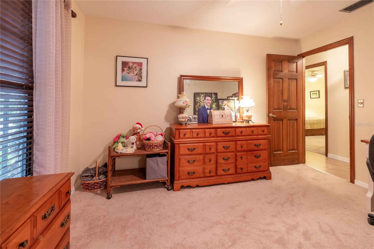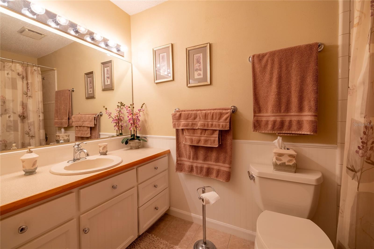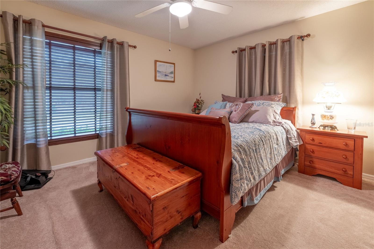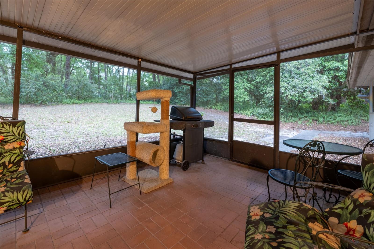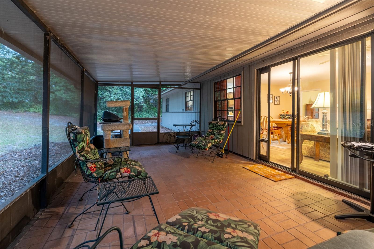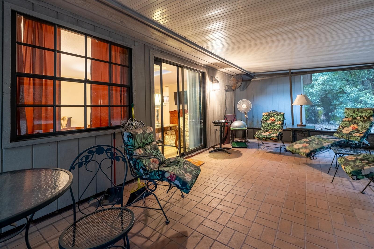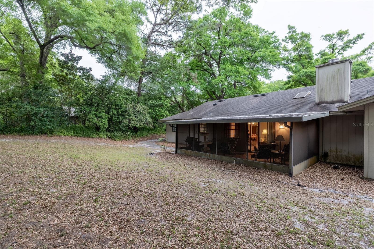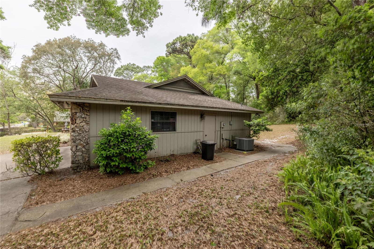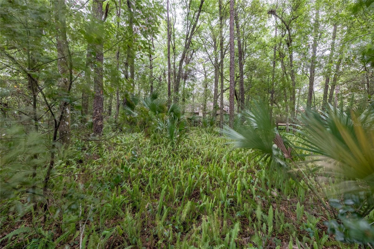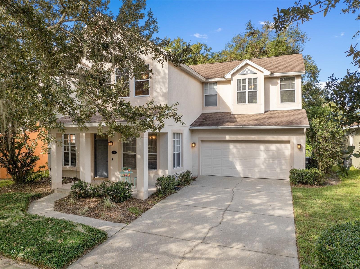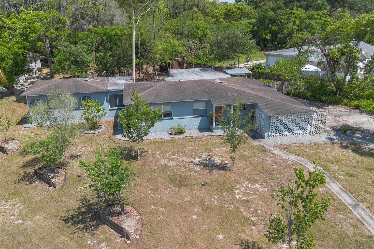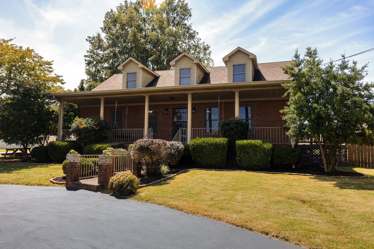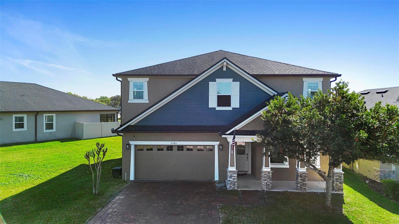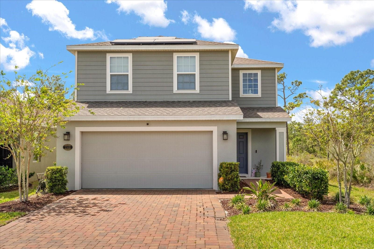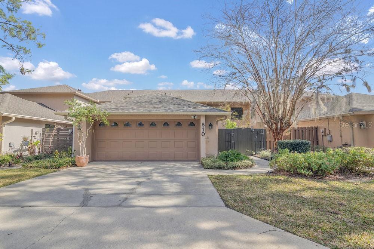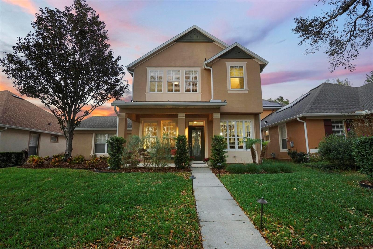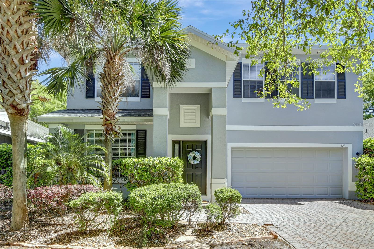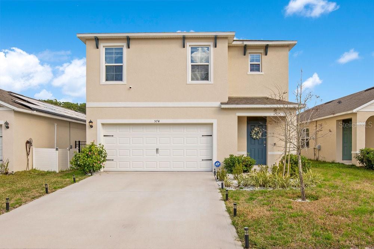929 Torchwood Drive, DELAND, FL 32724
Property Photos
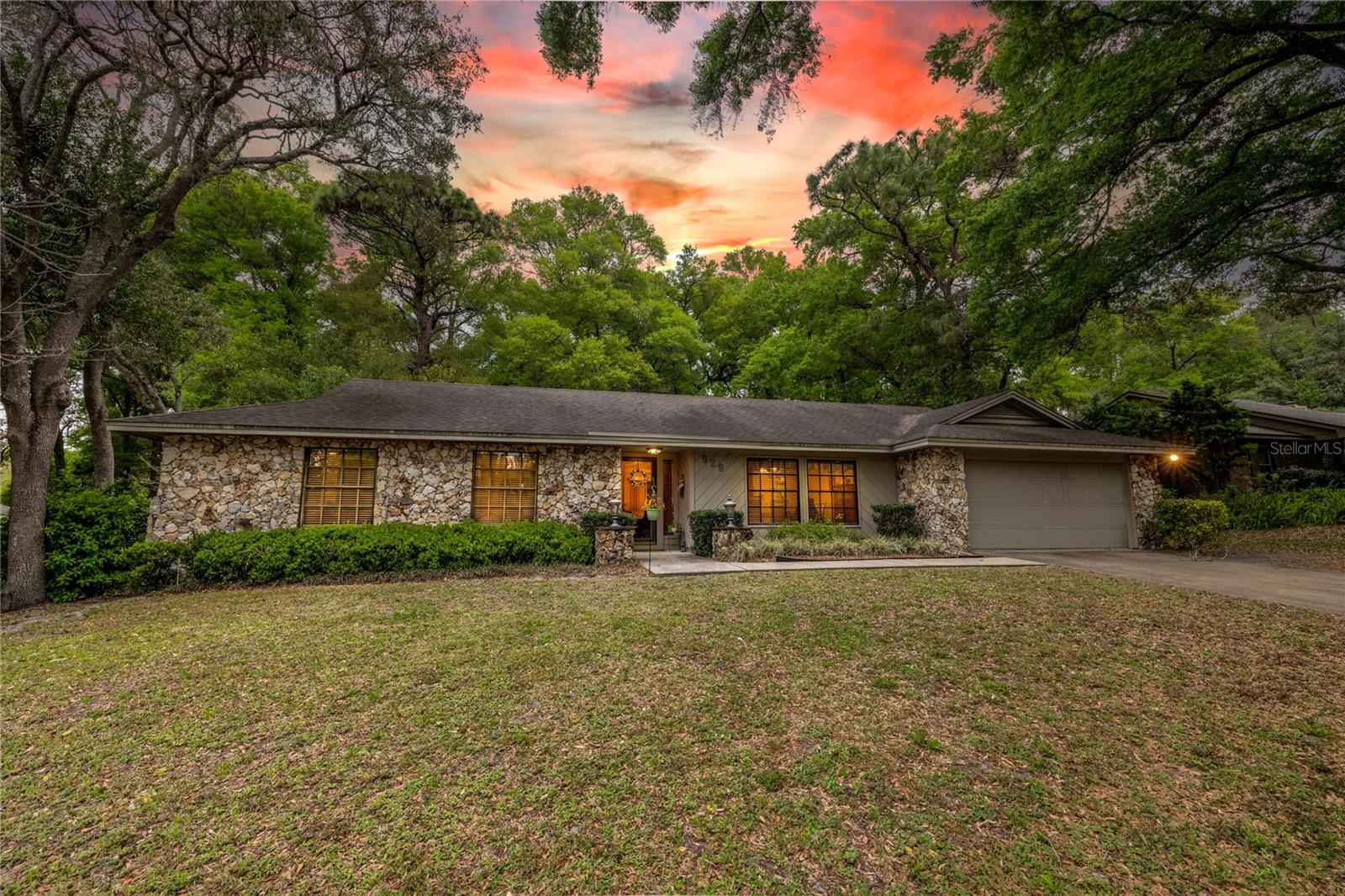
Would you like to sell your home before you purchase this one?
Priced at Only: $379,999
For more Information Call:
Address: 929 Torchwood Drive, DELAND, FL 32724
Property Location and Similar Properties
- MLS#: V4941649 ( Residential )
- Street Address: 929 Torchwood Drive
- Viewed: 39
- Price: $379,999
- Price sqft: $148
- Waterfront: No
- Year Built: 1979
- Bldg sqft: 2566
- Bedrooms: 3
- Total Baths: 2
- Full Baths: 2
- Garage / Parking Spaces: 2
- Days On Market: 77
- Additional Information
- Geolocation: 28.9946 / -81.2884
- County: VOLUSIA
- City: DELAND
- Zipcode: 32724
- Subdivision: Long Leaf Plantation
- Elementary School: Blue Lake Elem
- Middle School: Deland Middle
- High School: Deland High
- Provided by: CHARLES RUTENBERG REALTY ORLANDO
- Contact: Rebecca Verrastro
- 407-622-2122

- DMCA Notice
-
DescriptionWelcome to Long Leaf Plantation, where modern upgrades meet timeless charm! Situated on a spacious 1/2 acre lot, this 3 bedroom, 2 bath home is ready to welcome its next lucky owner. From the moment you enter, you will be enveloped by its warm cozy nature. The Great Room steals the show with its beautiful stone fireplace and open concept design seamlessly connecting the kitchen, casual dining, and family areas. Need more space for dining? The front room, bathed in natural light from the large windows, is currently used for formal dining but could easily be used as a separate living space or office. The kitchen features rich espresso wood cabinets and stainless appliances. The adjoining utility room has a washer/dryer and more shelving. Wood laminate flooring throughout the main living areas leads you down a central hallway where you will find the bedrooms and bathrooms. The large primary suite offers dual closets plus a large walk in closet equipped with organizer. The 3 pc en suite bathroom provides a retreat like experience with its walk in shower and updated vanity/countertop, mirror, and fixtures. Two additional guest bedrooms, outfitted with ceiling fans and dual closets, ensure comfort for family and visitors alike. A hall bathroom adds a touch of elegance with updated tub and tile shower walls. Storage is plentiful throught this home. The deep oversized garage (25x22) can accommodate larger vehicles, boat, or workshop, catering to all your practical needs. Outdoors, the expansive wooded backyard offers a buffer from the adjacent properties and is perfect for gardening, outdoor play, or enjoying a tranquil afternoon. Located just 1 mile from grocery/retail stores and medical/dental offices, plus the soon to open new HCA emergency room. Only 5 miles from Downtown DeLand and Stetson University, and close to 1 4, Daytona, Sanford/Lake Mary, and Orlando, this home is perfectly positioned for work and leisure alike.
Payment Calculator
- Principal & Interest -
- Property Tax $
- Home Insurance $
- HOA Fees $
- Monthly -
Features
Building and Construction
- Covered Spaces: 0.00
- Exterior Features: Private Mailbox
- Flooring: Carpet, Ceramic Tile, Laminate
- Living Area: 1732.00
- Roof: Shingle
Property Information
- Property Condition: Completed
Land Information
- Lot Features: In County, Landscaped, Rolling Slope, Paved
School Information
- High School: Deland High
- Middle School: Deland Middle
- School Elementary: Blue Lake Elem
Garage and Parking
- Garage Spaces: 2.00
- Open Parking Spaces: 0.00
Eco-Communities
- Water Source: None
Utilities
- Carport Spaces: 0.00
- Cooling: Central Air, Humidity Control
- Heating: Central, Electric
- Pets Allowed: Cats OK, Dogs OK
- Sewer: Septic Tank
- Utilities: BB/HS Internet Available, Electricity Connected, Public, Underground Utilities, Water Connected
Amenities
- Association Amenities: Cable TV
Finance and Tax Information
- Home Owners Association Fee: 0.00
- Insurance Expense: 0.00
- Net Operating Income: 0.00
- Other Expense: 0.00
- Tax Year: 2024
Other Features
- Appliances: Dishwasher, Dryer, Electric Water Heater, Microwave, Range, Refrigerator, Washer
- Country: US
- Furnished: Negotiable
- Interior Features: Ceiling Fans(s), Chair Rail, Primary Bedroom Main Floor, Stone Counters, Thermostat, Walk-In Closet(s), Window Treatments
- Legal Description: LOT 2 BLK F LONG LEAF PLANTATION UNIT 1 MB 35 PGS 86-87 PER OR 5096 PG 1325 PER OR 7112 PG 0438 PER OR 8475 PG 2752 PER OR 8522 PG 1291
- Levels: One
- Area Major: 32724 - Deland
- Occupant Type: Owner
- Parcel Number: 7027-02-06-0020
- Possession: Close Of Escrow
- Style: Florida
- Views: 39
- Zoning Code: R-1
Similar Properties
Nearby Subdivisions
1705 Deland Area Sec 4 S Of K
Alexandria Pointe
Arroyo Vista
Azalea Walkplymouth
Bent Oaks
Bent Oaks Un 01
Bent Oaks Unit 01
Bentley Green
Berrys Ridge
Blue Lake Woods
Brentwood
Camellia Park Blk 107 Deland
Canopy At Blue Lake
Canopy Terrace
Chambers Dunns Add Deland
College Arms Estates Unit 01
Country Club Estates
Cox Blk 143 Deland
Cresswind At Victoria Gardens
Cresswind Deland
Cresswind Deland Phase 1
Crestland Estates
Daniels
Daytona
Daytona Park Estates
Daytona Park Estates Sec A
Daytona Park Estates Sec B
Daytona Park Estates Sec C
Daytona Park Estates Sec E
Deland
Deland Area Sec 4
Deland E 160 Ft Blk 142
Deland Heights Resub
Domingo Reyes Estates Add 01
Doziers Blk 149 Deland
Dukes Blue Lake
Elizabeth Park Blk 123 Pt Blk
Elizabeth Park Blk 123 & Pt Bl
Euclid Heights
Fairmont Estates Blk 128 Delan
Glen Eagles Golf Villa
Harper
Heather Glen
Hoffmann Hills
Holdens Map
Holly Acres
Hords Resub Pine Heights Delan
Huntington Downs
Lago Vista
Lago Vista I
Lake Lindley
Lake Lindley Village
Lake Talmadge Lake Front
Lakes Of Deland Ph 02
Lakeshore Trails
Lakewood Park
Lakewood Park Ph 1
Lakewood Park Ph 2
Land O Lakes Acres
Live Oak Park
Long Leaf Plantation
Long Leaf Plantation Unit 01
Long Leaf Plantation Unit 02
Longleaf Plantation
Magnolia Shores
Martins
Mt Vernon Heights
N/a
None
Norwood 2nd Add
Not Available - Volusia County
Not In Subdivision
Not On List
Not On The List
Orange Acres
Orange Court
Other
Parkmore Manor
Phippens Blks 129130 135136 D
Pine Hills
Pine Hills Blks 8182 100 101
Pinecrest Blks 22 23
Pinecrest Blks 2223 Deland
Plumosus Park
Reserve At Victoria Phase Ii
Reservevictoria Ph 1
Reservevictoriaph 1
Reservevictoriaph 2
Resrevevictoria Ph 2
Saddlebrook Sub
Saddlebrook Subdivision
Saddlers Run
Shady Meadow Estates
Shermans S 012 Blk 132 Deland
South Lake
South Rdg Villas 2 Rep
South Rdg Villas Rep 2
South Ridge Villas 02
Southern Pines
The Reserve At Victoria
Timbers
Timbers Edge
Trails
Trails West
Trails West Ph 02
Trails West Ph 02 Unit 08b
Trails West Un 02
University Terrace Deland
Victoria Gardens
Victoria Gardens Ph 4
Victoria Gardens Ph 5
Victoria Gardens Ph 6
Victoria Gardens Ph 6 Rep
Victoria Gardens Ph 8
Victoria Hills
Victoria Hills Ph 3
Victoria Hills Ph 4
Victoria Hills Ph 5
Victoria Hills Phase 4
Victoria Oaks
Victoria Oaks Ph A
Victoria Oaks Ph B
Victoria Oaks Ph C
Victoria Park
Victoria Park Inc 04
Victoria Park Inc Four Nw
Victoria Park Increment 02
Victoria Park Increment 02 Nor
Victoria Park Increment 03
Victoria Park Increment 04 Nor
Victoria Park Increment 4 Nort
Victoria Park Increment 5 Nort
Victoria Park Ne Increment 01
Victoria Park Northeast Increm
Victoria Park Se Increment 01
Victoria Park Southeast Increm
Victoria Park Sw Increment 01
Victoria Ph 2
Victoria Trails
Victoria Trails Northwest 7 Ph
Victoria Trls Northwest 7 2bb
Victoria Trls Northwest 7 Ph 1
Victoria Trls Northwest 7 Ph 2
Virginia Haven Homes 1st Add M
Waterford
Waterford Lakes
Waterford Lakes Un 01
Waterford Lakes Unit 01
Wellington Woods
Westminster Wood
Winnemissett Park
Winnemissett Shores

- Frank Filippelli, Broker,CDPE,CRS,REALTOR ®
- Southern Realty Ent. Inc.
- Mobile: 407.448.1042
- frank4074481042@gmail.com



