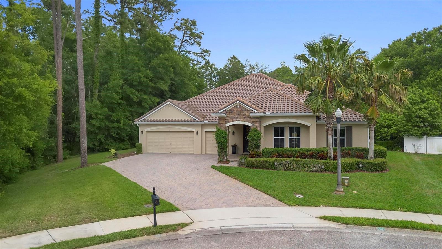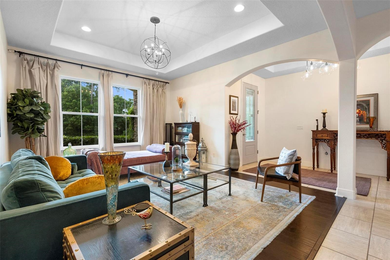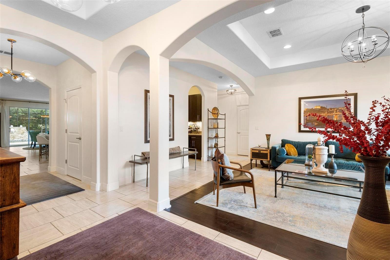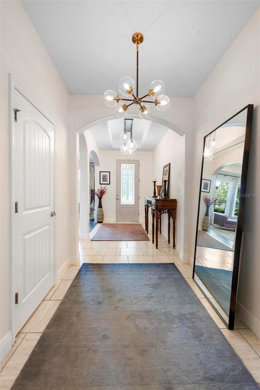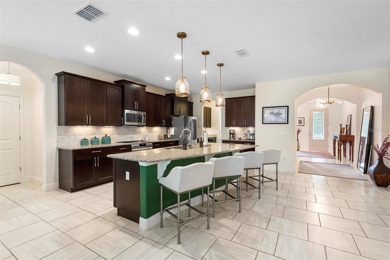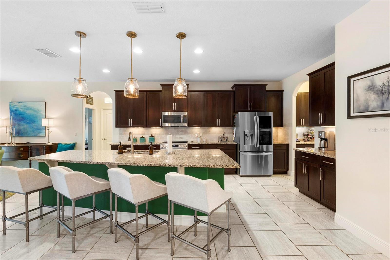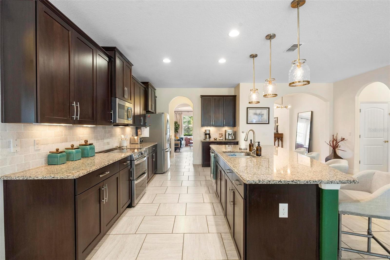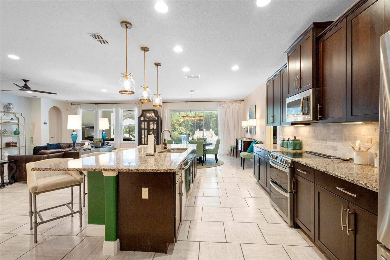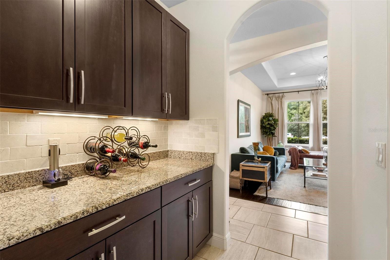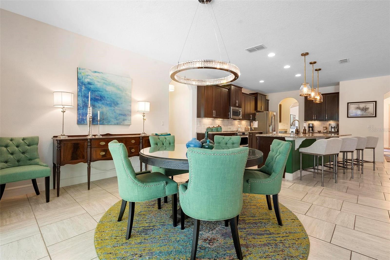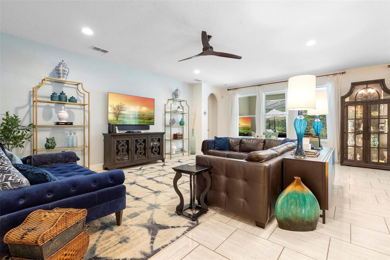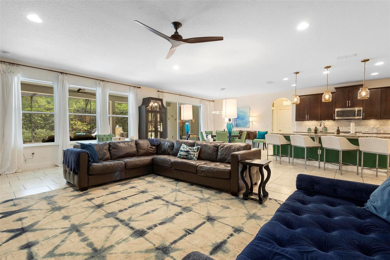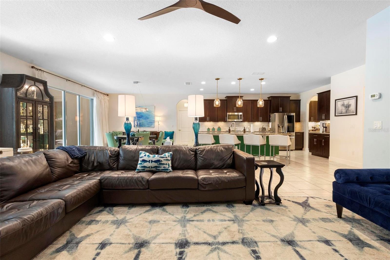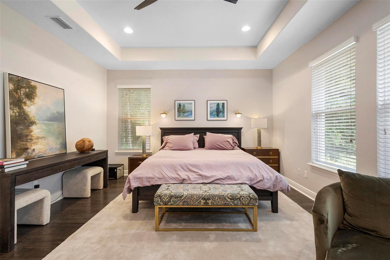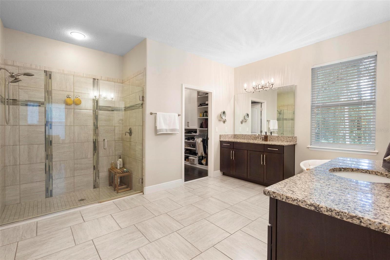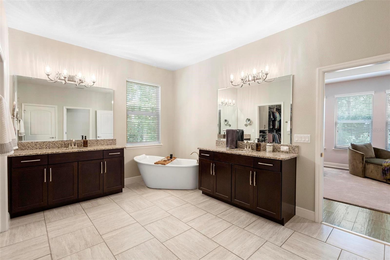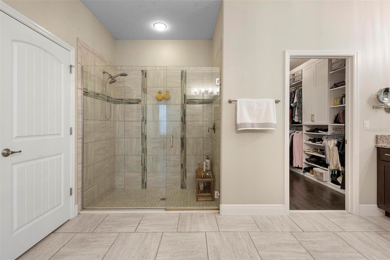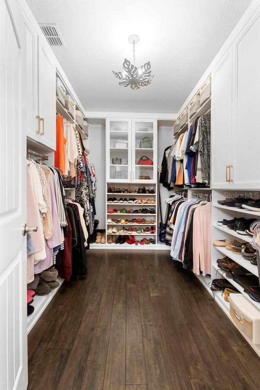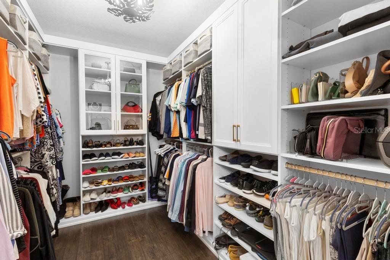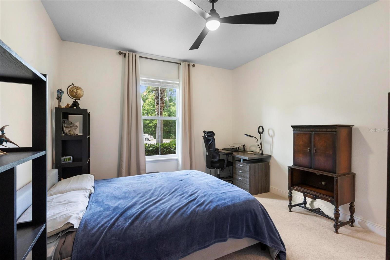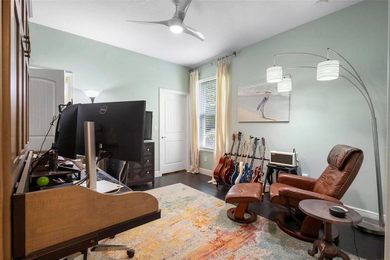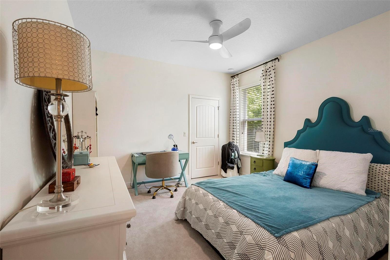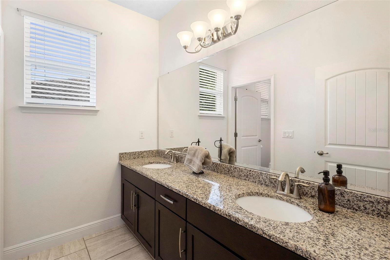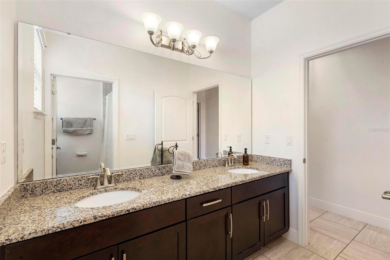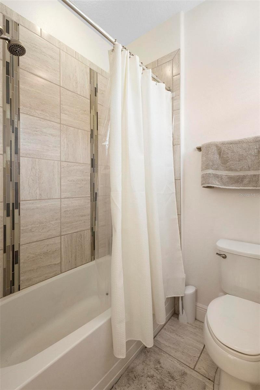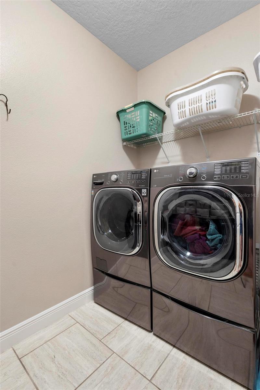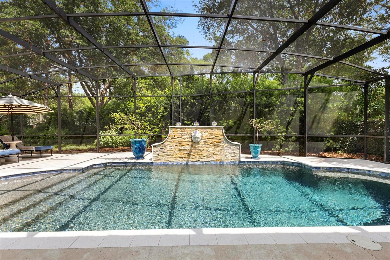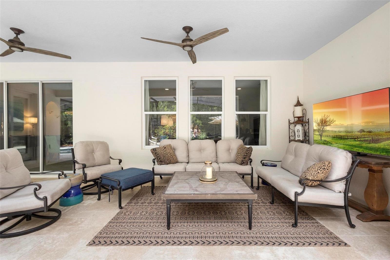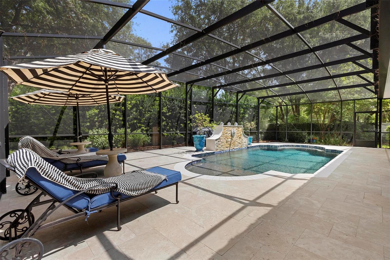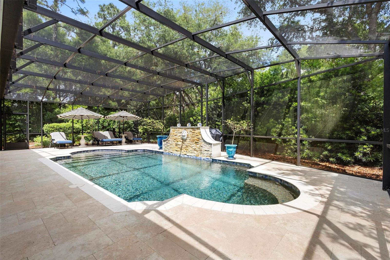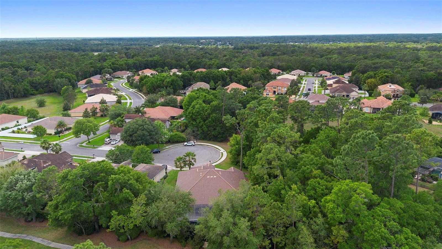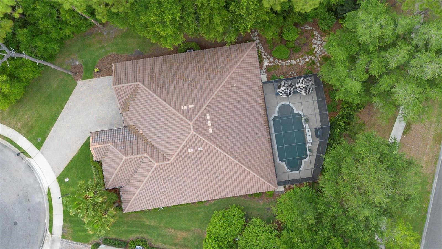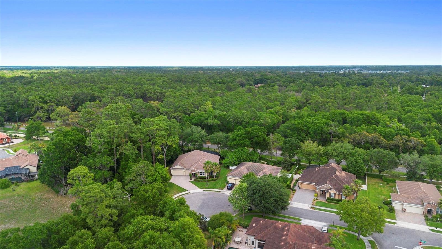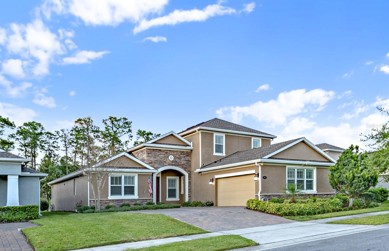115 San Marino Lane, DELAND, FL 32724
Property Photos
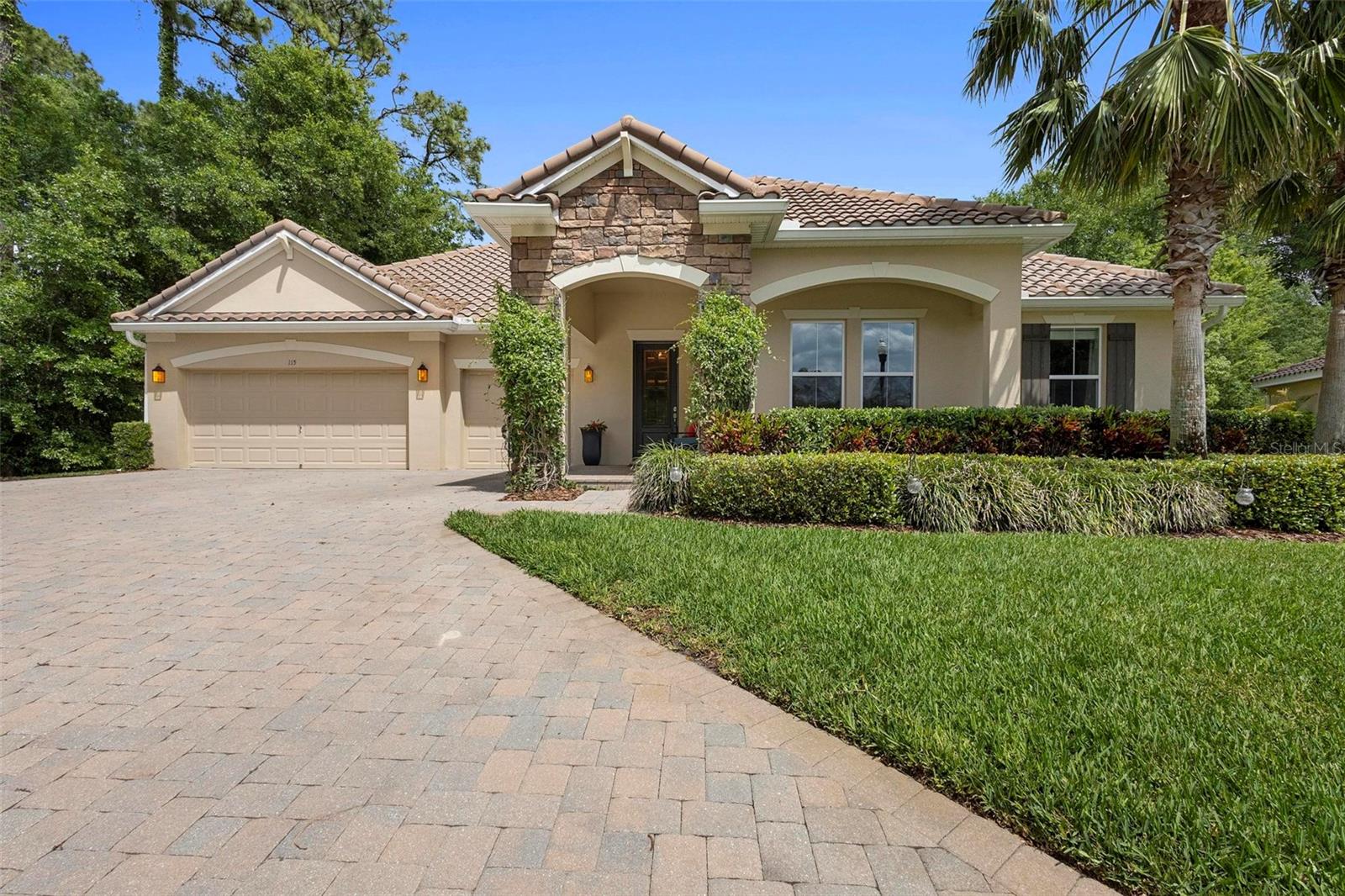
Would you like to sell your home before you purchase this one?
Priced at Only: $649,900
For more Information Call:
Address: 115 San Marino Lane, DELAND, FL 32724
Property Location and Similar Properties
- MLS#: V4942067 ( Residential )
- Street Address: 115 San Marino Lane
- Viewed: 19
- Price: $649,900
- Price sqft: $146
- Waterfront: No
- Year Built: 2014
- Bldg sqft: 4453
- Bedrooms: 4
- Total Baths: 4
- Full Baths: 3
- 1/2 Baths: 1
- Garage / Parking Spaces: 3
- Days On Market: 6
- Additional Information
- Geolocation: 29.0104 / -81.2828
- County: VOLUSIA
- City: DELAND
- Zipcode: 32724
- Subdivision: Enclave
- Elementary School: Freedom Elem
- Middle School: Deland Middle
- High School: Deland High
- Provided by: BEE REALTY CORP
- Contact: Bee Powell
- 386-279-7522

- DMCA Notice
-
DescriptionStunning 4 bedroom saltwater pool home in a established neighborhood: **************************************************************************************************************** roof washed 2024 | interior paint 2024 | water softner 2022 | hot water heater 2020 | new stove w/double oven & build in air fryer 2023. Welcome to this beautifully maintained 4 bedroom, 3. 5 bathroom home offering 3,234 square feet of spacious living on a. 27 acre lot. Located in a highly sought after neighborhood, this home combines comfort, elegance, and functionality. Step inside to find engineered hardwood floors flowing throughout the main living areas, adding warmth and sophistication. The open concept layout is perfect for entertaining, with generous living spaces and natural light throughout. The formal living room makes entertaining easy and could also function as a formal dining room as well. The family room has plenty of space for your big furniture and multiple windows give you private backyard views. The heart of the home is the gourmet kitchen, seamlessly connected to the living and dining areas, making it ideal for gatherings and everyday living. The kitchen features a large center island, stainless steel appliances, granite counters, wet bar and so much counter and storage space. The marble backsplash was added in 2023. Each bedroom is generously sized, with ample closet space, while the primary suite offers a luxurious retreat complete with a spa like en suite bathroom. The bathroom boasts double vanities, walk in closet with built 'in & a california closet, garden tub and a huge walk in shower. You will love all the space the bathroom features. Step outside to your private backyard oasis featuring a sparkling 8 ' deep saltwater pool, perfect for relaxing or entertaining year round. With mature landscaping and room to play or garden, the outdoor space offers endless possibilities. Some more important updates of the property: exterior paint in back, travertine pool deck, reclaimed sprinkler water, all light fixtures and fans replaced, wood floors were added 2024, new fridge 2021, pool 2019. This home offers a perfect blend of style, space, and locationdont miss your chance to own this incredible property in one of the area's best communities!
Payment Calculator
- Principal & Interest -
- Property Tax $
- Home Insurance $
- HOA Fees $
- Monthly -
Features
Building and Construction
- Covered Spaces: 0.00
- Exterior Features: Irrigation System, Private Mailbox, Sidewalk, Sliding Doors
- Flooring: Carpet, Ceramic Tile, Hardwood, Travertine
- Living Area: 3234.00
- Roof: Tile
Property Information
- Property Condition: Completed
Land Information
- Lot Features: Cul-De-Sac, City Limits, Level, Oversized Lot, Sidewalk, Paved
School Information
- High School: Deland High
- Middle School: Deland Middle
- School Elementary: Freedom Elem
Garage and Parking
- Garage Spaces: 3.00
- Open Parking Spaces: 0.00
- Parking Features: Driveway, Garage Door Opener, Ground Level, On Street, Oversized
Eco-Communities
- Pool Features: In Ground, Lighting, Pool Alarm, Salt Water, Screen Enclosure
- Water Source: Public
Utilities
- Carport Spaces: 0.00
- Cooling: Central Air
- Heating: Central
- Pets Allowed: Yes
- Sewer: Public Sewer
- Utilities: BB/HS Internet Available, Cable Available, Electricity Connected, Public, Sewer Connected, Sprinkler Recycled, Street Lights, Underground Utilities, Water Connected
Finance and Tax Information
- Home Owners Association Fee Includes: Common Area Taxes, Maintenance Grounds
- Home Owners Association Fee: 575.00
- Insurance Expense: 0.00
- Net Operating Income: 0.00
- Other Expense: 0.00
- Tax Year: 2024
Other Features
- Appliances: Convection Oven, Dishwasher, Disposal, Dryer, Electric Water Heater, Microwave, Range, Refrigerator, Washer, Water Softener
- Association Name: Specialty Management Company - Glen
- Association Phone: 407-647-2622
- Country: US
- Furnished: Unfurnished
- Interior Features: Built-in Features, Ceiling Fans(s), Eat-in Kitchen, High Ceilings, Kitchen/Family Room Combo, Open Floorplan, Primary Bedroom Main Floor, Solid Surface Counters, Solid Wood Cabinets, Split Bedroom, Stone Counters, Thermostat, Tray Ceiling(s), Walk-In Closet(s), Window Treatments
- Legal Description: LOT 43 THE ENCLAVE MB 54 PG 88 PER OR 6878 PG 1058 PER OR 7182 PG 3985 PER OR 7497 PGS 1160-1161
- Levels: One
- Area Major: 32724 - Deland
- Occupant Type: Owner
- Parcel Number: 7022-09-00-0430
- Possession: Close Of Escrow
- Style: Mediterranean
- Views: 19
- Zoning Code: RES
Similar Properties
Nearby Subdivisions
1741 Sec 10 Twp 17 Rng 30
Alexandria Pointe
Arnolds
Azalea Walkplymouth
Bent Oaks
Bentley Green
Berrys Ridge
Blue Lake Heights
Blue Lake Woods
Camellia Park Blk 107 Deland
Canopy At Blue Lake
Canopy Terrace
Clarks Blk 142 Deland
College Arms Estates
Country Club Estates
Cox Blk 143 Deland
Cresswind At Victoria Gardens
Cresswind Deland
Cresswind Deland Phase 1
Crestland Estates
Daniels
Daytona
Daytona Park Estates
Deland
Deland Area Sec 4
Deland E 160 Ft Blk 142
Deland Highlands Add 07
Deland Oaks Condo
Domingo Reyes Estates Add 01
Domingo Reyes Estates Add 02
Domingo Reyes Grant
Elizabeth Park Blk 123 Pt Blk
Enclave
Euclid Heights
Fairmont Estates Blk 128 Delan
Glen Eagles Golf Villa
Harper
Heather Glen
Holdens Map
Holly Acres
Hords Resub Pine Heights Delan
Huntington Downs
Kepler Acres
Lago Vista
Lago Vista I
Lakes Of Deland Ph 02
Lakeshore Trails
Lakewood
Lakewood Park
Lakewood Park Ph 1
Lakewood Park Ph 2
Land O Lakes Acres
Live Oak Park
Long Leaf Plantation
Mt Vernon Heights
None
North Ridge
Norwood 2nd Add
Not In Subdivision
Not On List
Not On The List
Orange Court
Other
Parkmore Manor
Phippens Blks 129130 135136 D
Pinecrest Blks 22 23
Pinecrest Blks 2223 Deland
Plumosus Park
Plymouth Heights Deland
Plymouth Place Add 01
Reserve At Victoria Phase Ii
Reservevictoria Ph 1
Reservevictoria Ph 2
Reservevictoriaph 1
Reservevictoriaph 2
Saddlebrook Sub
Saddlebrook Subdivision
Saddlers Run
Shady Meadow Estates
Shermans S 012 Blk 132 Deland
South Lake
South Rdg Villas 2 Rep
South Rdg Villas Rep 2
South Ridge Villas 02
Southern Pines
The Reserve At Victoria
Timbers
Trails West
Trails West Ph 01
Trails West Ph 02
Trails West Un 02
Turleys Blk 155
Victoria Gardens
Victoria Gardens Ph 4
Victoria Gardens Ph 6
Victoria Gardens Ph 6 Replat
Victoria Gardens Ph 8
Victoria Hills
Victoria Hills Ph 3
Victoria Hills Ph 5
Victoria Hills Ph 6
Victoria Hills Ph5
Victoria Hills Phase 4
Victoria Oaks
Victoria Oaks Ph A
Victoria Oaks Ph B
Victoria Oaks Ph C
Victoria Park
Victoria Park Inc 04
Victoria Park Inc Four Nw
Victoria Park Increment 02
Victoria Park Increment 02 Nor
Victoria Park Increment 03
Victoria Park Increment 03 Nor
Victoria Park Increment 3 Nort
Victoria Park Increment 4 Nort
Victoria Park Increment 5 Nort
Victoria Park Ne Increment One
Victoria Park Northeast Increm
Victoria Park Se Increment 01
Victoria Park Southeast Increm
Victoria Park Sw Increment 01
Victoria Trails Northwest 7 Ph
Victoria Trls Northwest 7 2bb
Victoria Trls Northwest 7 Ph 1
Victoria Trls Northwest 7 Ph 2
Virginia Haven Homes
Waterford
Waterford Lakes
Waterford Lakes Un 01
Wellington Woods
Westminster Wood
Wild Acres
Winnemissett Park

- Frank Filippelli, Broker,CDPE,CRS,REALTOR ®
- Southern Realty Ent. Inc.
- Mobile: 407.448.1042
- frank4074481042@gmail.com



