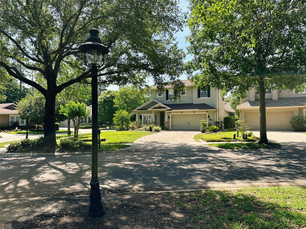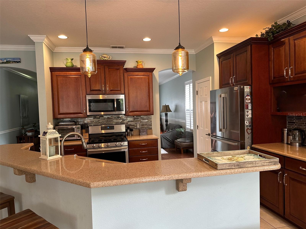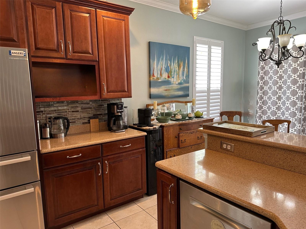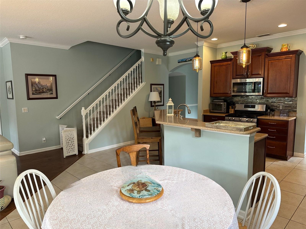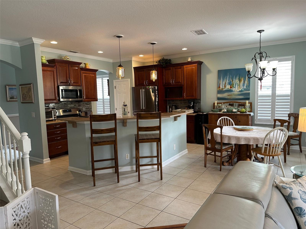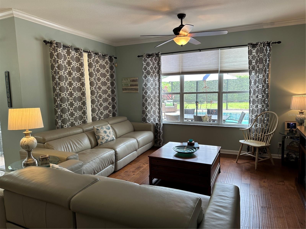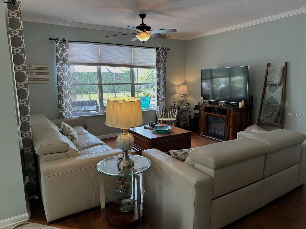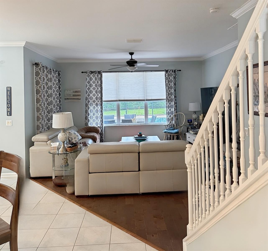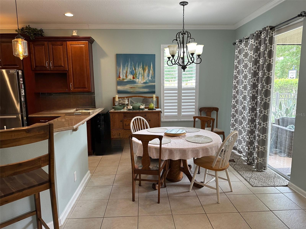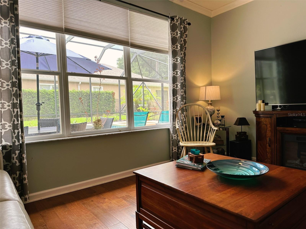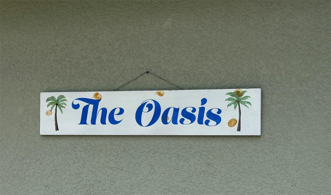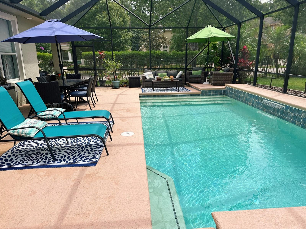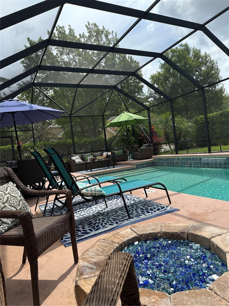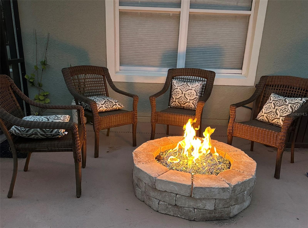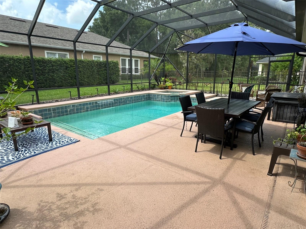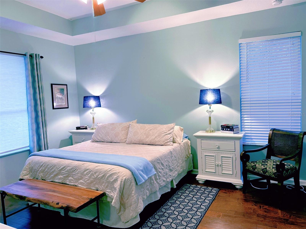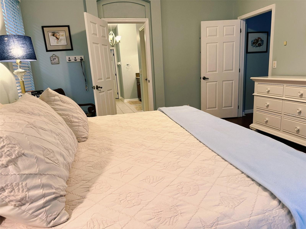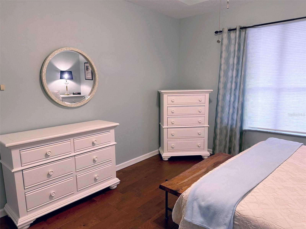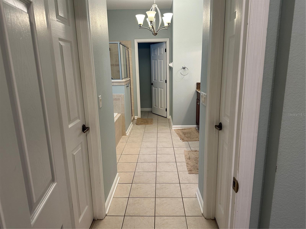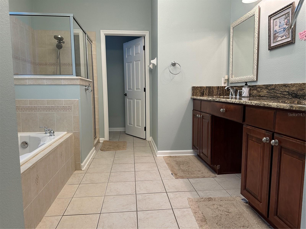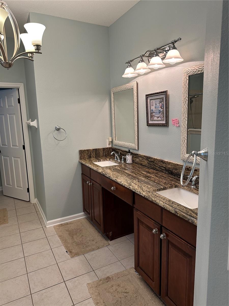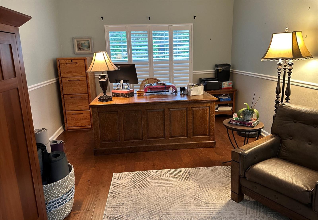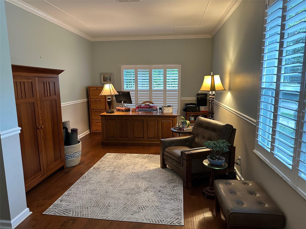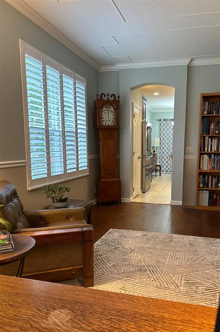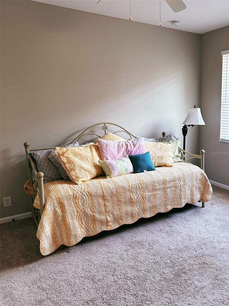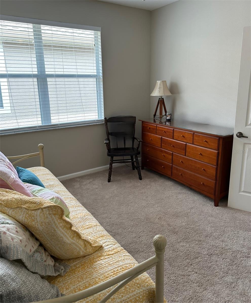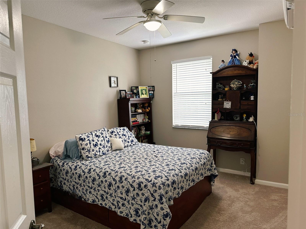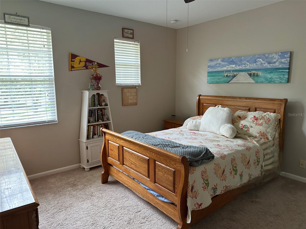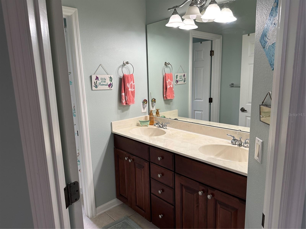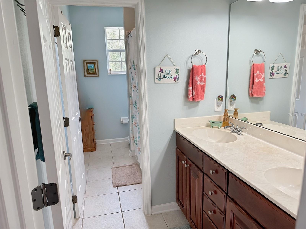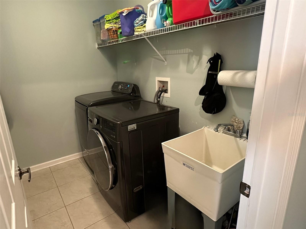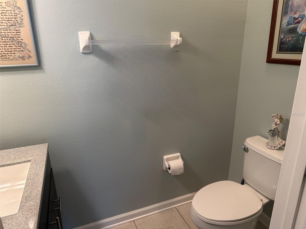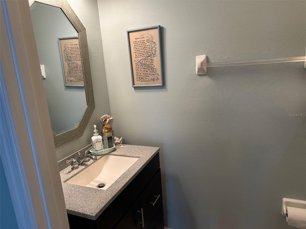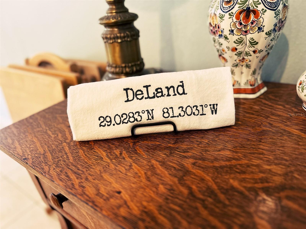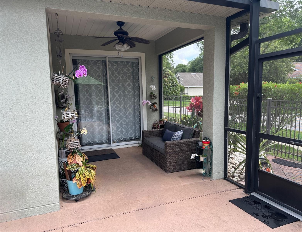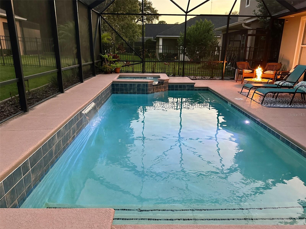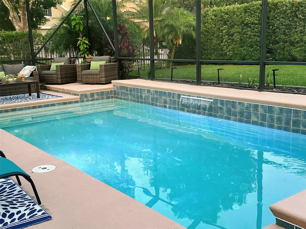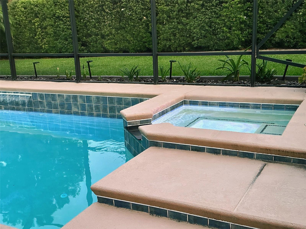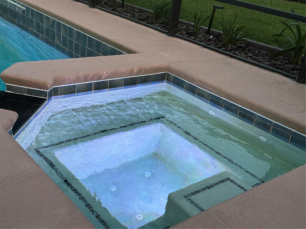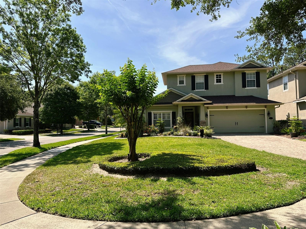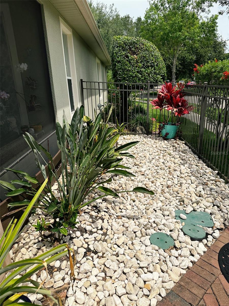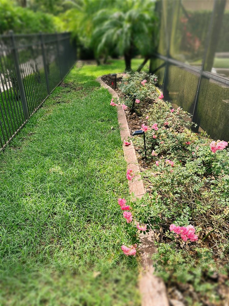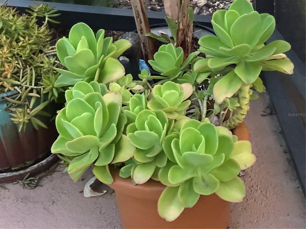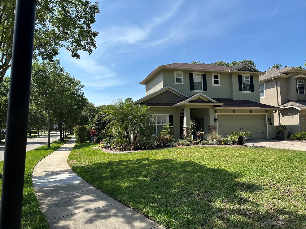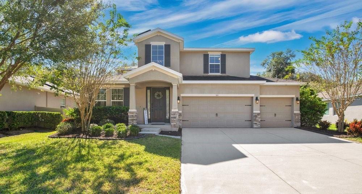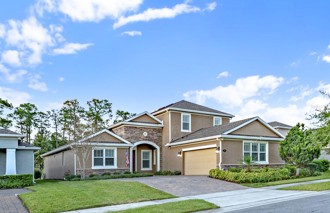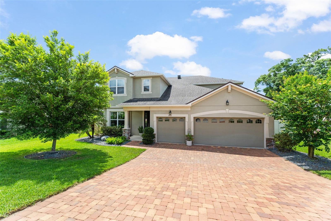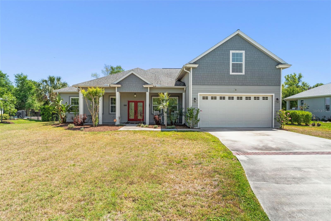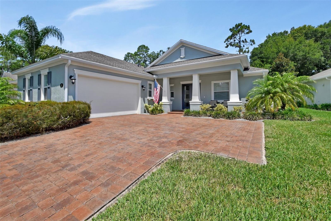201 Asterbrooke Drive, DELAND, FL 32724
Property Photos
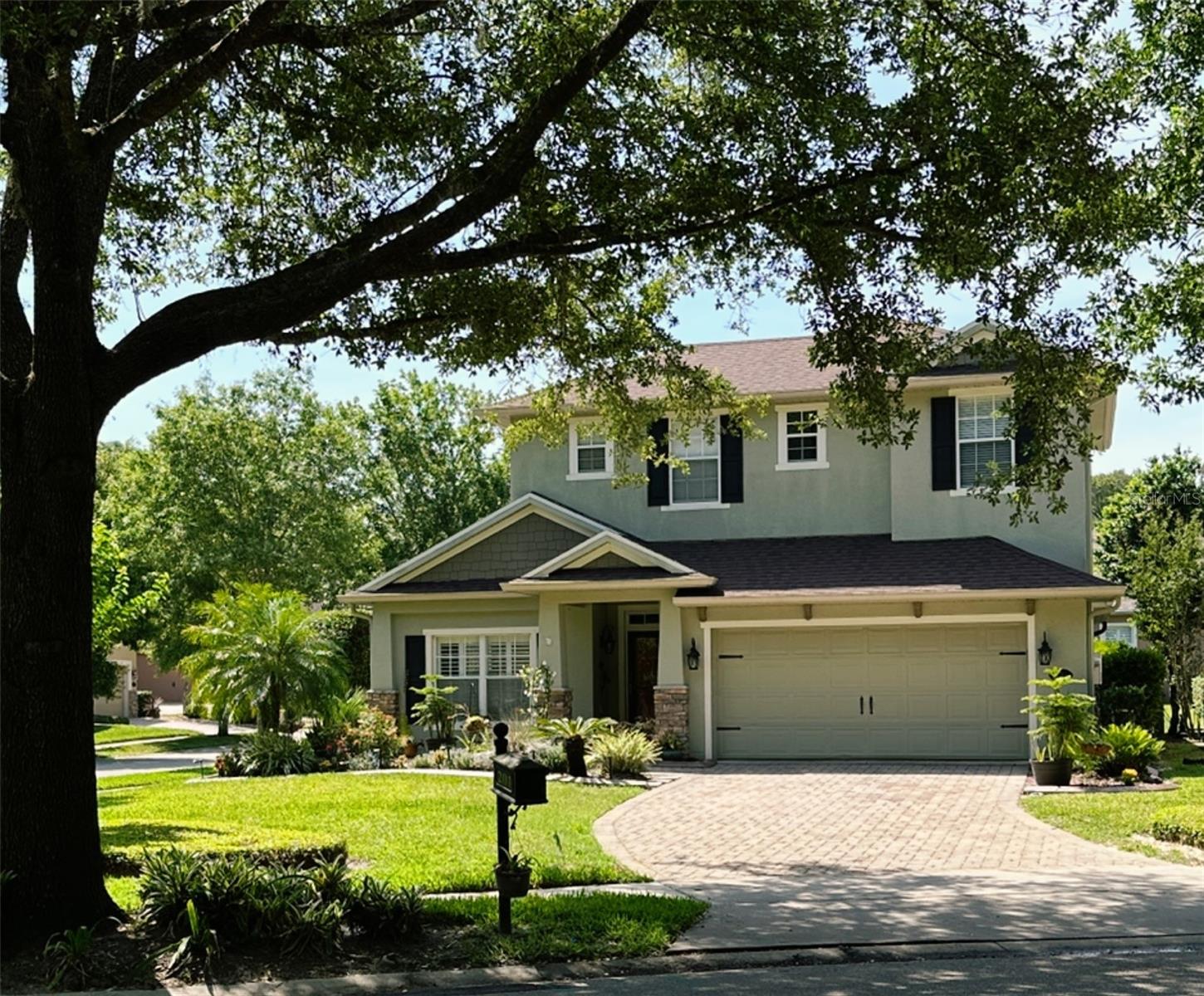
Would you like to sell your home before you purchase this one?
Priced at Only: $564,900
For more Information Call:
Address: 201 Asterbrooke Drive, DELAND, FL 32724
Property Location and Similar Properties
- MLS#: V4942451 ( Residential )
- Street Address: 201 Asterbrooke Drive
- Viewed: 15
- Price: $564,900
- Price sqft: $187
- Waterfront: No
- Year Built: 2006
- Bldg sqft: 3028
- Bedrooms: 4
- Total Baths: 3
- Full Baths: 2
- 1/2 Baths: 1
- Garage / Parking Spaces: 2
- Days On Market: 18
- Additional Information
- Geolocation: 28.9707 / -81.2701
- County: VOLUSIA
- City: DELAND
- Zipcode: 32724
- Subdivision: Victoria Park Increment 03
- Elementary School: Freedom Elem
- Middle School: Deland Middle
- High School: Deland High
- Provided by: DASH REAL ESTATE COMPANY
- Contact: Fabiola Garcia Prahl
- 386-490-3632

- DMCA Notice
-
DescriptionWelcome to this lovingly maintained, move in ready 4 bedroom, 2.5 bath home with 2,438 sq ft of stylish living space, plus a flexible bonus room ideal as a home office, craft room, or playroom. Located in a desirable golf course community of Victoria Hills, this two story gem sits on a corner lot with a park directly across the street, offering both charm and privacy. Step outside and enjoy your own backyard oasis featuring a gas heated pool and hot tub, a relaxing lanai perfect for reading or entertaining, and a gas firepit for cozy evenings under the stars. The fenced yard and decorative concrete edging in the front yard add both beauty and function. Inside, youll find a first floor primary suite, stainless steel appliances, a gas range, and an open layout ideal for both everyday living and entertaining. Additional upgrades include a 2019 roof, tankless water heater, new shutters, garage storage racks, and a convenient indoor laundry room. Every bedroom in second floor has a mini split air condition unit for individual comfort. Enjoy premium community amenities including a gym, tennis courts, community pool, and more. The HOA covers irrigation water, cable, WiFi, waste and recycling services, giving you convenience and value in one. This home truly checks all the boxesstylish, functional, and full of extras. Dont miss the chance to make it yours!
Payment Calculator
- Principal & Interest -
- Property Tax $
- Home Insurance $
- HOA Fees $
- Monthly -
Features
Building and Construction
- Covered Spaces: 0.00
- Exterior Features: Sprinkler Metered
- Fencing: Fenced
- Flooring: Carpet, Ceramic Tile, Wood
- Living Area: 2438.00
- Roof: Shingle
Property Information
- Property Condition: Completed
Land Information
- Lot Features: Corner Lot, City Limits, Sidewalk, Paved
School Information
- High School: Deland High
- Middle School: Deland Middle
- School Elementary: Freedom Elem
Garage and Parking
- Garage Spaces: 2.00
- Open Parking Spaces: 0.00
- Parking Features: Garage Door Opener, Off Street
Eco-Communities
- Green Energy Efficient: Appliances
- Pool Features: Deck, Heated, In Ground, Lighting, Salt Water, Screen Enclosure
- Water Source: Public
Utilities
- Carport Spaces: 0.00
- Cooling: Central Air
- Heating: Central, Electric, Natural Gas
- Pets Allowed: Cats OK, Dogs OK, Yes
- Sewer: Public Sewer
- Utilities: Cable Connected, Electricity Connected, Fire Hydrant, Natural Gas Connected, Sprinkler Meter, Sprinkler Recycled
Amenities
- Association Amenities: Fitness Center, Park, Playground, Pool, Recreation Facilities, Tennis Court(s)
Finance and Tax Information
- Home Owners Association Fee Includes: Cable TV, Pool, Recreational Facilities
- Home Owners Association Fee: 588.00
- Insurance Expense: 0.00
- Net Operating Income: 0.00
- Other Expense: 0.00
- Tax Year: 2024
Other Features
- Appliances: Dishwasher, Dryer, Exhaust Fan, Gas Water Heater, Microwave, Range, Refrigerator, Tankless Water Heater, Trash Compactor, Washer
- Association Name: Southwest Property Management
- Association Phone: Lisa Moore
- Country: US
- Interior Features: Ceiling Fans(s), Crown Molding, Eat-in Kitchen, High Ceilings, Kitchen/Family Room Combo, Living Room/Dining Room Combo, Open Floorplan, Primary Bedroom Main Floor, Solid Wood Cabinets, Thermostat, Tray Ceiling(s), Walk-In Closet(s), Window Treatments
- Legal Description: LOT 401 VICTORIA PARK INCREMENT THREE SOUTHWEST MB 51 PGS 193-205 INC PER OR 5685 PGS 4336-4337
- Levels: Two
- Area Major: 32724 - Deland
- Occupant Type: Owner
- Parcel Number: 35-17-30-03-00-4010
- Style: Craftsman
- View: Park/Greenbelt, Trees/Woods
- Views: 15
- Zoning Code: R1
Similar Properties
Nearby Subdivisions
1705 Deland Area Sec 4 S Of K
Alexandria Pointe
Arroyo Vista
Azalea Walkplymouth
Bent Oaks
Bent Oaks Un 01
Bentley Green
Berrys Ridge
Blue Lake Woods
Brentwood
Camellia Park Blk 107 Deland
Canopy At Blue Lake
Canopy Terrace
Chambers Dunns Add Deland
Chambers & Dunns Add Deland
Country Club Estates
Cox Blk 143 Deland
Cresswind At Victoria Gardens
Cresswind Deland
Cresswind Deland Phase 1
Crestland Estates
Daniels
Daytona
Daytona Park Estates
Daytona Park Estates Sec A
Daytona Park Estates Sec B
Daytona Park Estates Sec C
Daytona Park Estates Sec F
Deland
Deland Area Sec 4
Deland E 160 Ft Blk 142
Deland Heights Resub
Domingo Reyes Estates Add 01
Doziers Blk 149 Deland
Dukes Blue Lake
Elizabeth Park Blk 123 & Pt Bl
Euclid Heights
Fairmont Estates Blk 128 Delan
Glen Eagles Golf Villa
Harper
Heather Glen
Hoffmann Hills
Holdens Map
Holly Acres
Hords Resub Pine Heights Delan
Huntington Downs
Lago Vista
Lago Vista I
Lake Lindley
Lake Lindley Village
Lake Talmadge Lake Front
Lakes Of Deland Ph 02
Lakeshore Trails
Lakewood Park
Lakewood Park Ph 1
Lakewood Park Ph 2
Land O Lakes Acres
Live Oak Park
Long Leaf Plantation
Long Leaf Plantation Unit 01
Longleaf Plantation
Magnolia Shores
Martins
Mt Vernon Heights
None
Norwood 2nd Add
Not Available - Volusia County
Not In Subdivision
Not On List
Not On The List
Orange Acres
Orange Acres Unit 01
Orange Court
Other
Parkmore Manor
Phippens Blks 129-130 & 135-13
Phippens Blks 129130 135136 D
Pine Hills
Pine Hills Blks 8182 100 101
Pinecrest Blks 22 23
Pinecrest Blks 2223 Deland
Plumosus Park
Reserve At Victoria Phase Ii
Reserve/victoria-ph 1
Reservevictoria Ph 1
Reservevictoriaph 1
Reservevictoriaph 2
Resreve/victoria Ph 2
Resrevevictoria Ph 2
Saddlebrook Sub
Saddlebrook Subdivision
Saddlers Run
Shady Meadow Estates
Shermans S 012 Blk 132 Deland
Shopes Unrec Sub #152 & Univer
South Lake
South Rdg Villas 2 Rep
South Rdg Villas Rep 2
South Ridge Villas 02
Southern Pines
The Reserve At Victoria
Timbers
Timbers Edge
Trails
Trails West
Trails West Ph 02
Trails West Un 02
University Terrace Deland
Victoria Gardens
Victoria Gardens Ph 4
Victoria Gardens Ph 5
Victoria Gardens Ph 6
Victoria Gardens Ph 6 Rep
Victoria Gardens Ph 8
Victoria Hills
Victoria Hills Ph 3
Victoria Hills Ph 4
Victoria Hills Ph 5
Victoria Hills Phase 4
Victoria Oaks
Victoria Oaks Ph A
Victoria Oaks Ph B
Victoria Oaks Ph C
Victoria Park
Victoria Park Inc 04
Victoria Park Inc Four Nw
Victoria Park Increment 02
Victoria Park Increment 02 Nor
Victoria Park Increment 03
Victoria Park Increment 04 Nor
Victoria Park Increment 4 Nort
Victoria Park Increment 5 Nort
Victoria Park Ne Increment 01
Victoria Park Northeast Increm
Victoria Park Se Increment 01
Victoria Park Southeast Increm
Victoria Park Sw Increment 01
Victoria Ph 2
Victoria Trails
Victoria Trails Northwest 7 Ph
Victoria Trls Northwest 7 2bb
Victoria Trls Northwest 7 Ph 1
Victoria Trls Northwest 7 Ph 2
Virginia Haven Homes 1st Add M
Waterford
Waterford Lakes
Waterford Lakes Un 01
Wellington Woods
Westminster Wood
Winnemissett Park
Winnemissett Shores

- Frank Filippelli, Broker,CDPE,CRS,REALTOR ®
- Southern Realty Ent. Inc.
- Mobile: 407.448.1042
- frank4074481042@gmail.com



