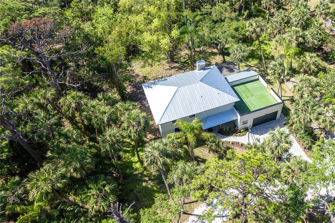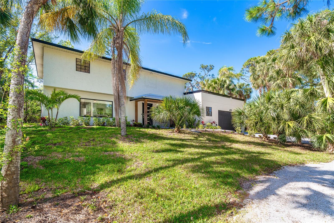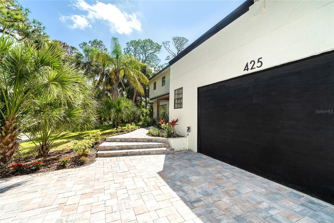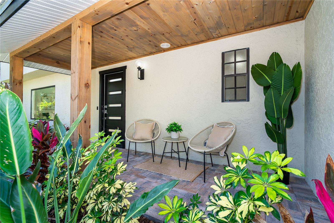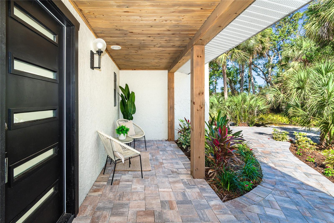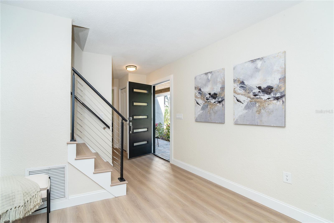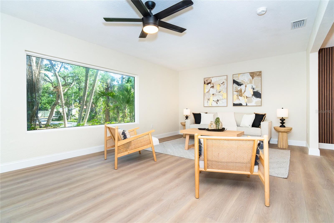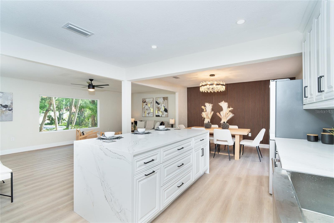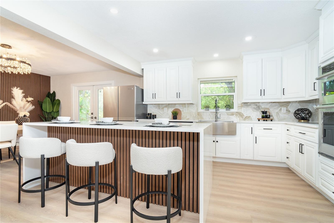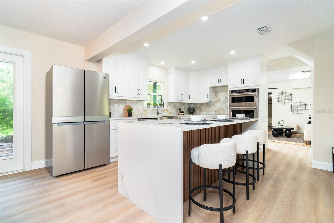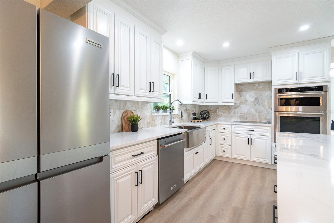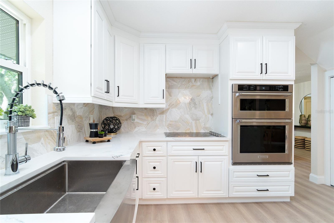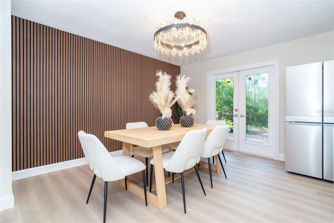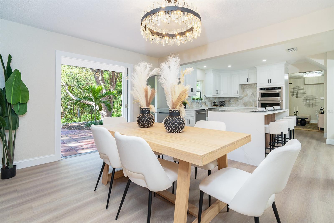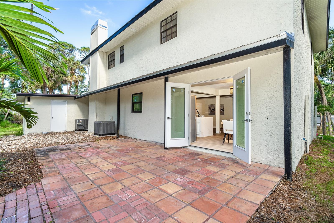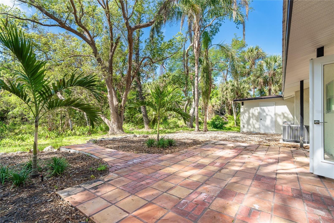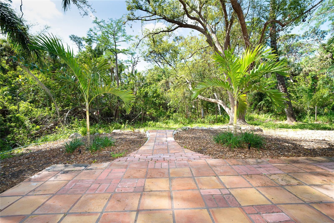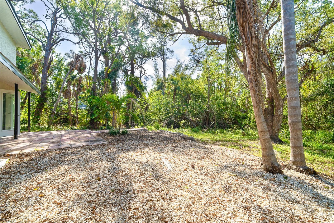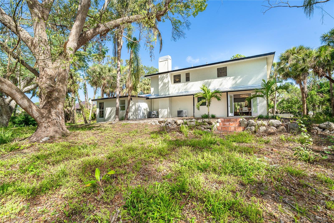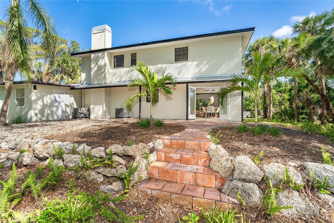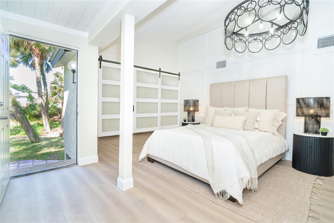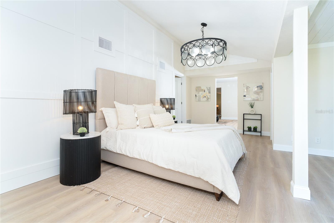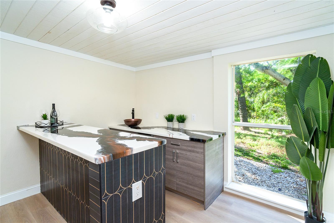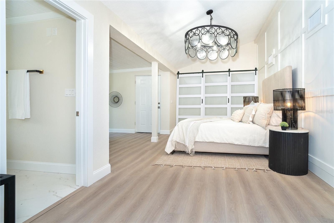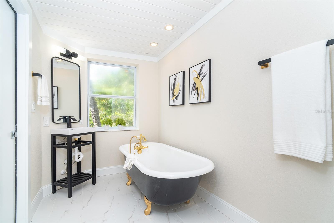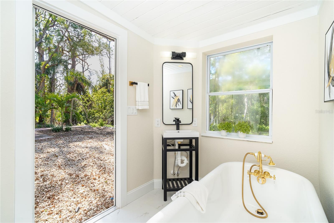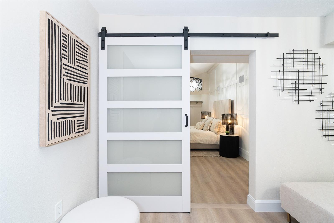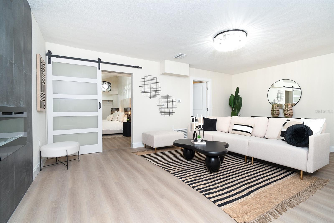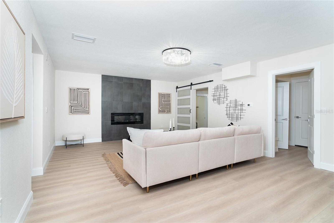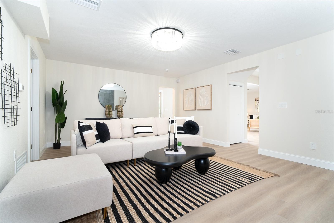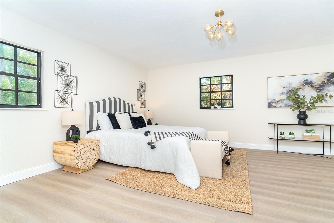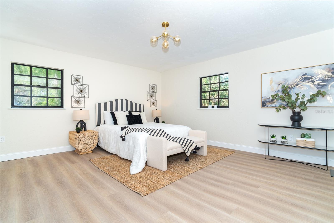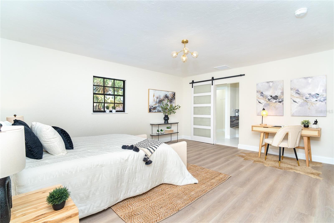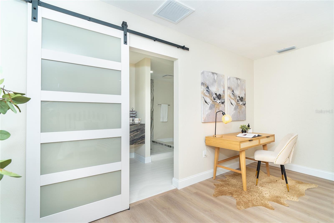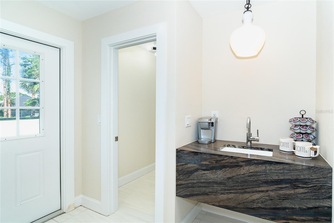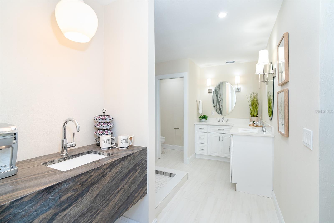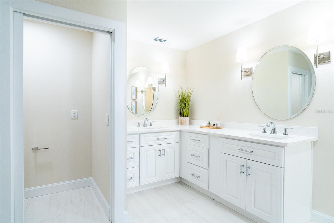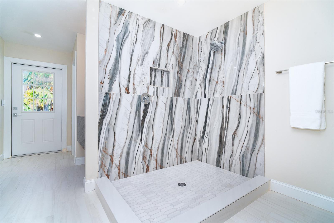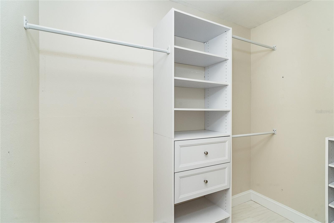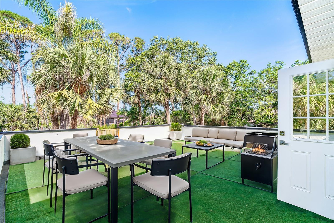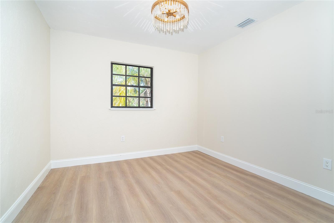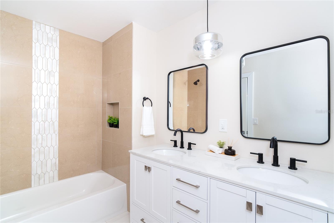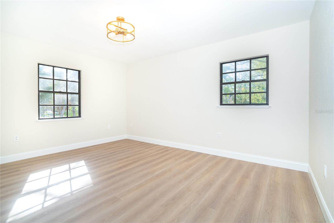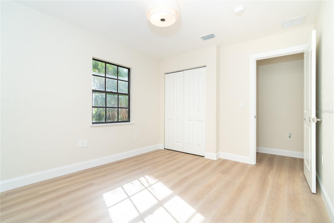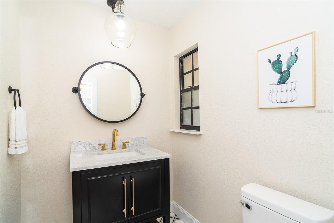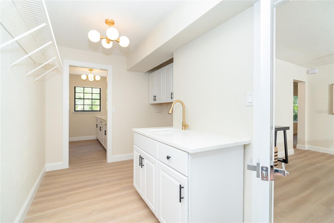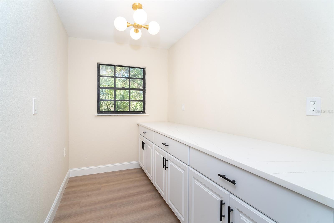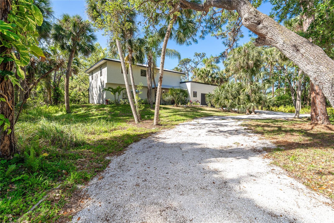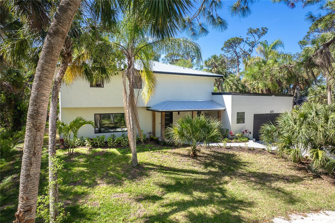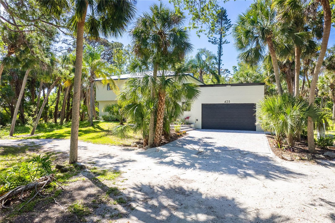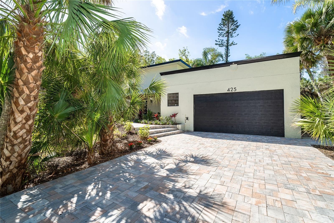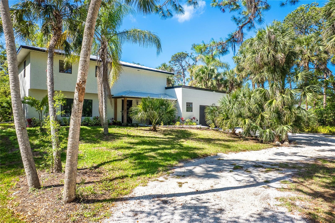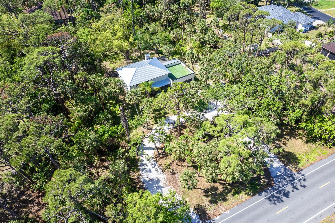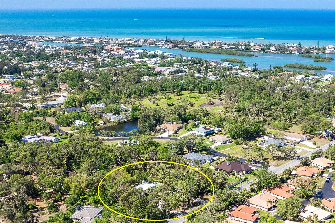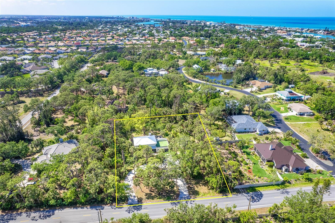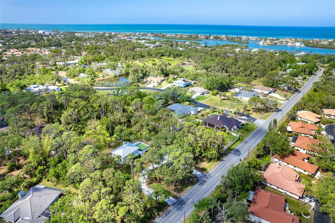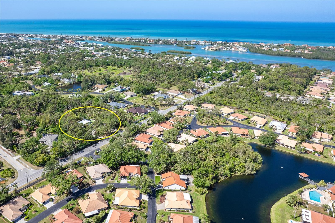425 Laurel Road W, NOKOMIS, FL 34275
Property Photos
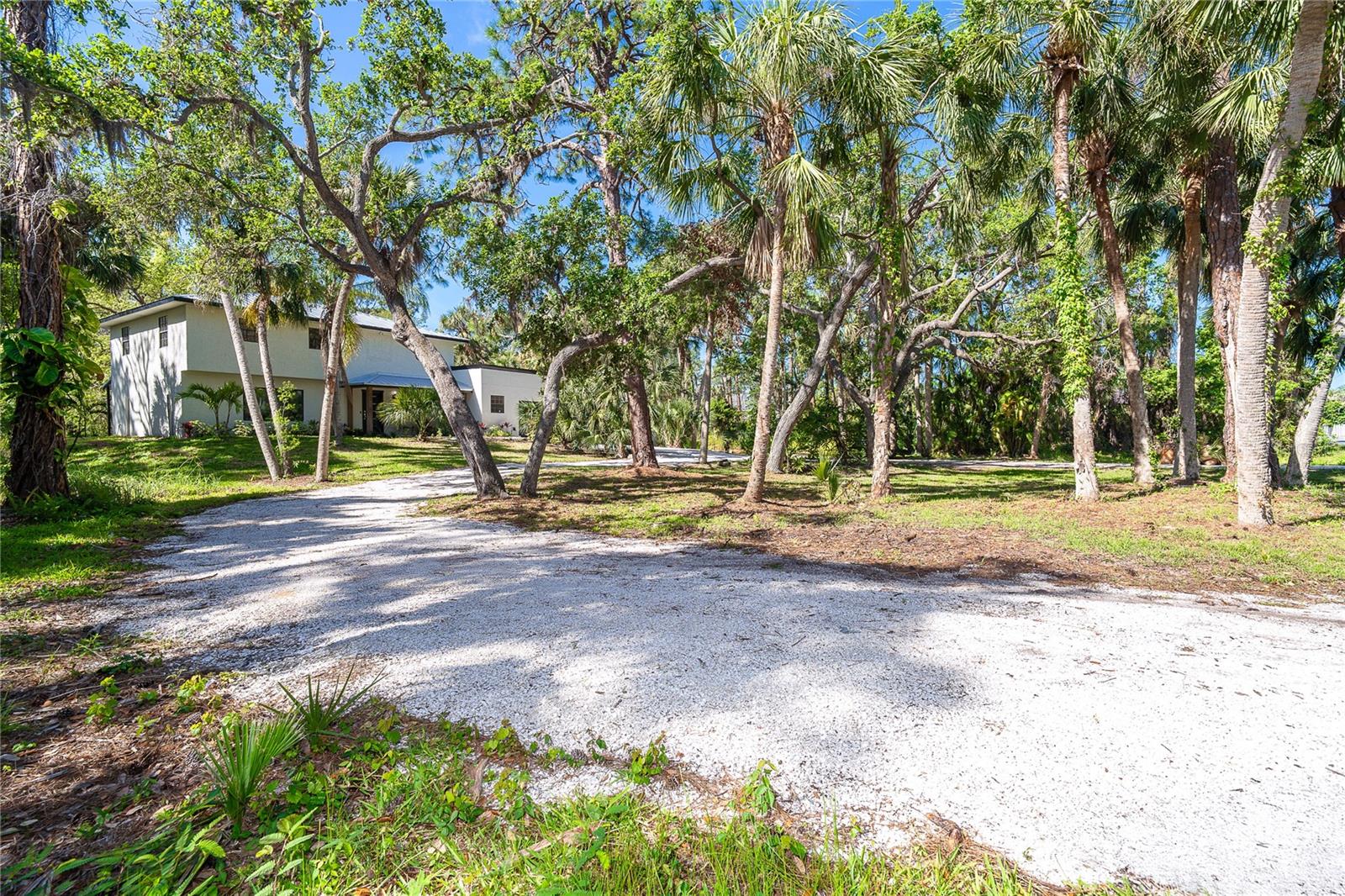
Would you like to sell your home before you purchase this one?
Priced at Only: $989,000
For more Information Call:
Address: 425 Laurel Road W, NOKOMIS, FL 34275
Property Location and Similar Properties
- MLS#: D6141735 ( Residential )
- Street Address: 425 Laurel Road W
- Viewed: 58
- Price: $989,000
- Price sqft: $246
- Waterfront: No
- Year Built: 1979
- Bldg sqft: 4020
- Bedrooms: 5
- Total Baths: 4
- Full Baths: 3
- 1/2 Baths: 1
- Garage / Parking Spaces: 2
- Days On Market: 59
- Additional Information
- Geolocation: 27.138 / -82.4628
- County: SARASOTA
- City: NOKOMIS
- Zipcode: 34275
- Subdivision: Barnhill Estates
- Provided by: MICHAEL SAUNDERS & COMPANY
- Contact: Pamela Baron
- 941-473-7750

- DMCA Notice
-
DescriptionLUXURY. LOCATION. LIFESTYLE. Buyer Incentive! Sellers are offering a credit toward a custom designed pool, allowing buyers to choose their own layout and features. Sellers will contribute up to [$65,000] toward pool design and installation at closing. A unique opportunity to personalize your backyard oasis!This stunning, fully renovated 5 bedroom, 3.5 bathroom home offers over 3,000 sq ft of stylish living space, thoughtfully designed for both everyday comfort and high end entertainment. Set on a private, wooded acre lot, this peaceful retreat has NO HOA, HIGH AND DRY NO STORM DAMAGE, and public water already installedall in a highly desirable location just minutes from the Gulf, Nokomis Beach, marinas, and shopping. Every inch of this home has been meticulously upgraded with New Metal Roof, HVAC systems, electrical, plumbing, irrigation. All luxury upgrades inside home is Luxury Vinyl Plank Flooring, Kitchen, Bathrooms, Closets, and Paint, ensuring a true move in ready experience with peace of mind. The open concept floor plan invites you in with a spacious living room, architectural wood accented dining area, and an Elegant and spacious Great Room featuring a built in electric fireplaceall highlighted by luxury vinyl plank flooring, stylish lighting, and designer finishes throughout. French doors off the dining room lead to a charming brick patio with plenty of space to create your dream pool or outdoor entertaining space. The heart of the home is a chefs dream kitchencomplete with premium cabinetry, quartz countertops, built in microwave/oven, stainless steel appliances, and a large waterfall edge island perfect for gathering and entertaining. The main level Primary Suite is a versatile retreat with a walk in closet behind barn doors, private wet bar, and luxe bathroom which you can either repurpose for your needs or making it ideal for a future pool bath if desired. Ensuite is conveniently connected to a spacious laundry room and the Great Room. Upstairs, youll find a full In Law Suite, complete with an oversized bedroom, office nook, large walk in shower, walk in closet, and private second story deckperfect for enjoying quiet morning coffee or sunset views. Host with ease and welcome family and friends with 3 spacious guest bedrooms and a private In Law Ensuite, all located on the second levelkeeping the main level Primary Suite your own personal retreat. This home is perfectly designed for entertaining and comfortable for all your guests. Just minutes to shopping, beaches and marinas, this exceptional home offers the perfect blend of luxury living and Gulf Coast lifestyle.
Payment Calculator
- Principal & Interest -
- Property Tax $
- Home Insurance $
- HOA Fees $
- Monthly -
Features
Building and Construction
- Covered Spaces: 0.00
- Exterior Features: French Doors, Lighting, Private Mailbox, Sliding Doors
- Flooring: Luxury Vinyl
- Living Area: 3060.00
- Roof: Metal
Land Information
- Lot Features: Landscaped, Oversized Lot, Paved
Garage and Parking
- Garage Spaces: 2.00
- Open Parking Spaces: 0.00
- Parking Features: Boat, Circular Driveway, Garage Door Opener, Oversized
Eco-Communities
- Water Source: Public
Utilities
- Carport Spaces: 0.00
- Cooling: Central Air, Zoned
- Heating: Central, Electric, Zoned
- Pets Allowed: Yes
- Sewer: Septic Tank
- Utilities: Cable Available, Electricity Connected, Water Connected
Finance and Tax Information
- Home Owners Association Fee: 0.00
- Insurance Expense: 0.00
- Net Operating Income: 0.00
- Other Expense: 0.00
- Tax Year: 2024
Other Features
- Appliances: Bar Fridge, Built-In Oven, Convection Oven, Cooktop, Dishwasher, Disposal, Electric Water Heater, Microwave, Refrigerator
- Country: US
- Furnished: Negotiable
- Interior Features: Built-in Features, Ceiling Fans(s), Open Floorplan, Primary Bedroom Main Floor, PrimaryBedroom Upstairs, Split Bedroom, Stone Counters, Thermostat, Walk-In Closet(s), Wet Bar
- Legal Description: THE WLY 178 FT OF LOT 7 BARNHILL ESTATES
- Levels: Two
- Area Major: 34275 - Nokomis/North Venice
- Occupant Type: Vacant
- Parcel Number: 0170040007
- View: Trees/Woods
- Views: 58
- Zoning Code: RSF1
Nearby Subdivisions
0000
0000-not In A Subdivision
2137decker
Arabian Court
Aria
Aria Ph Iii
Aria Phase 2
Barnes Pkwy
Barnhill Estates
Bay Point Corr Of
Bay To Beach
Bellacina By Casey Key
Bellacina By Casey Key Ph 2a
Bellacina By Casey Key Ph 4
Calusa Lakes
Calusa Lakes,
Calusa Park
Calusa Park Ph 2
Casas Bonitas
Casey Cove
Casey Key
Casey Key Estates
Cassata Lakes
Cassata Lakes Ph I
Cecilia Court
Channel Acres
Cielo
Colonial Bay Acres
Curry Cove
Fairwinds Village 2
Falcon Trace At Calusa Lakes
Geneva Heights
Hills Sub Jesse K
Inlets Sec 01
Inlets Sec 03
Inlets Sec 04
Inlets Sec 06
Inlets Sec 09
J K Myrtle Hill Sub
Lake In The Woods
Lakeside Cottages
Laurel Landings Estates
Laurel Woodlands
Laurel Woods
Legacy Groves Phase 1
Limes The
Magnolia Bay
Magnolia Bay North Ph I
Magnolia Bay South Ph 1
Magnolia Bay South Phase 1
Mardon Estates
Marland Court
Metes And Bounds
Milano
Milano Ph 2 Rep 1
Milano Phase 2
Milano-ph 2-replat 1
Milanoph 2
Milanoph 2replat 1
Mission Estates
Mission Valley Estate Sec A
Mission Valley Estate Sec B1
Mobile City
Nokomis
Nokomis Acres
Nokomis Acres Amd
Nokomis Gardens
Nokomis Heights
Nokomis Oaks
None
Not Applicable
Not Part Of A Subdivision
Palmero
Queen Palms
San Marco At Venetian Golf Ri
Shakett Creek Pointe
Sorrento Bayside
Sorrento Cay
Sorrento East
Sorrento East Unit 4
Sorrento Ph Ii
Sorrento Place 1
Sorrento South
Sorrento Villas
Sorrento Villas 4
Sorrento Villas 5
Sorrento Villas 6
Sorrento Woods
Spencer Cove
Springhill Park
Talon Preserve
Talon Preserve On Palmer Ranch
Talon Preserve Ph 1a 1b 1c
Talon Preserve Ph 2a 26
Talon Preserve Ph 4
Talon Preserve Ph 4 Sec 18
Talon Preserve Ph 5a
Tiburon
Toscana Isles
Toscana Isles Ph 5 Un 2
Toscana Isles Ph 7 Un 2
Toscana Isles Un 1
Toscana Isles Unit1
Twin Laurel Estates
Venetian Gardens
Venetian Golf River Club Ph 0
Venetian Golf & River Club Ph
Venice By-way
Venice Byway
Venice Woodlands Ph 2b
Vicenza
Vicenza Ph 1
Vicenza Ph 2
Vicenza Phase 1
Vicenza Phase 2
Villagesmilano
Vistera Of Venice
Vistera Phase 1
Waterfront Estates
Windwood
Woodland Acres

- Frank Filippelli, Broker,CDPE,CRS,REALTOR ®
- Southern Realty Ent. Inc.
- Mobile: 407.448.1042
- frank4074481042@gmail.com



