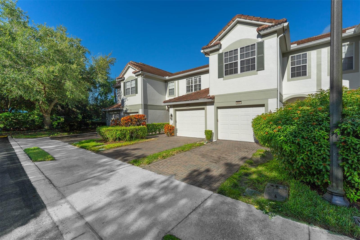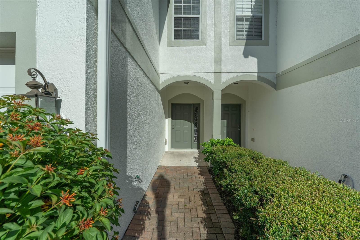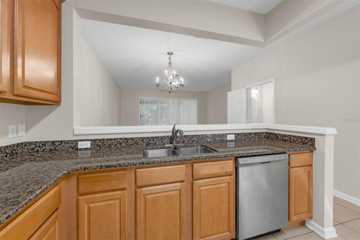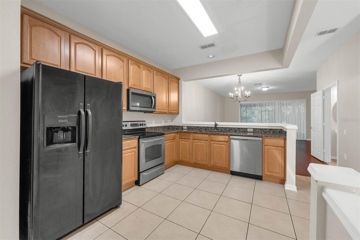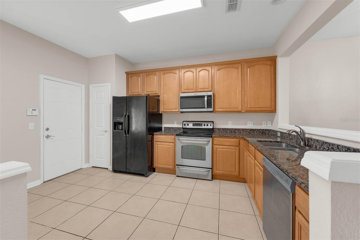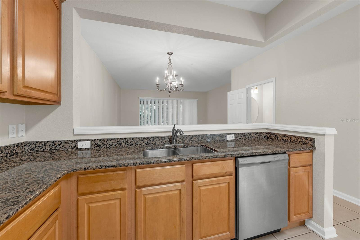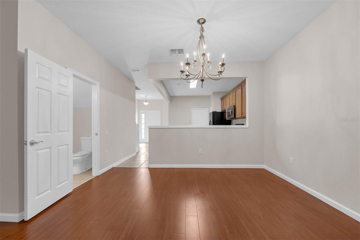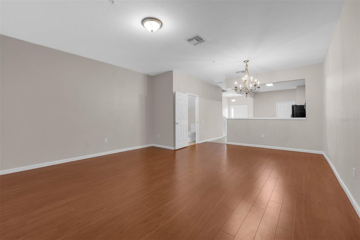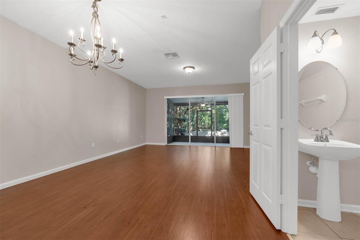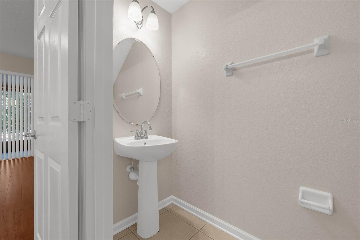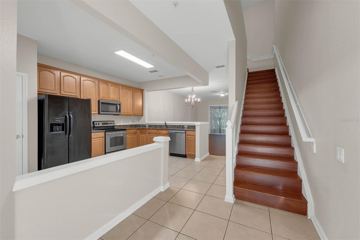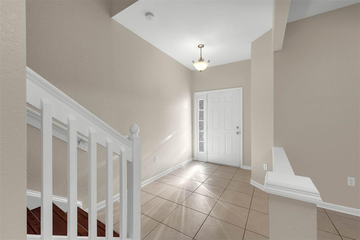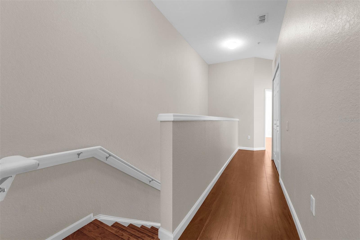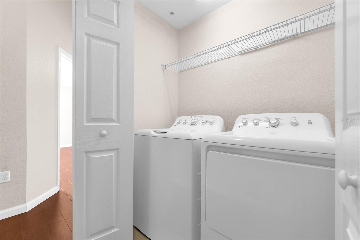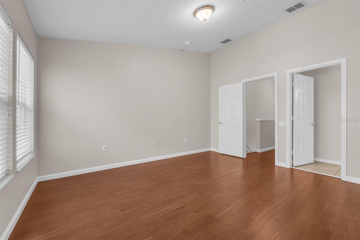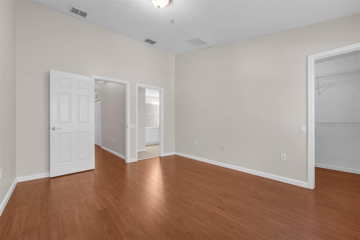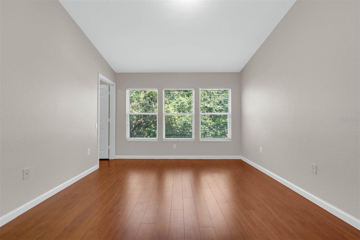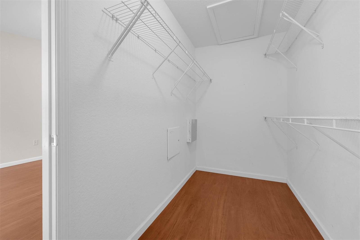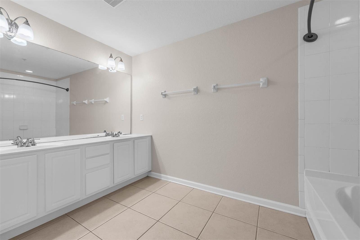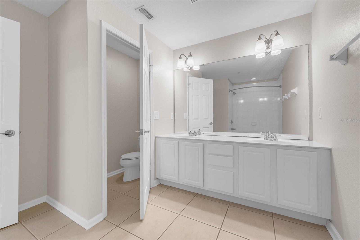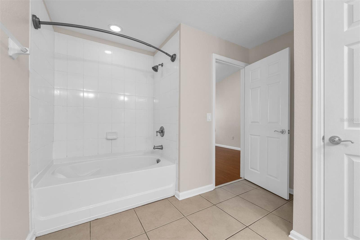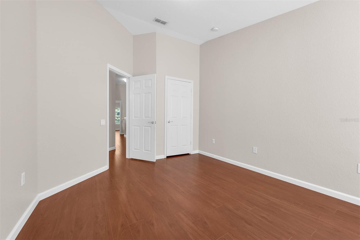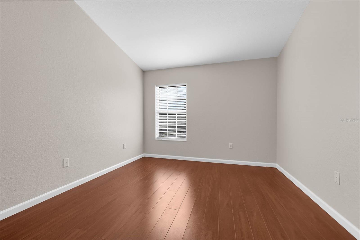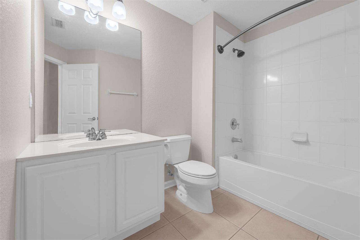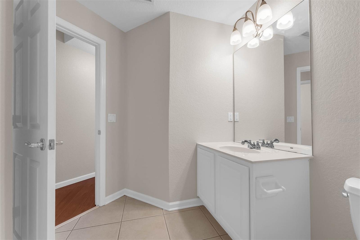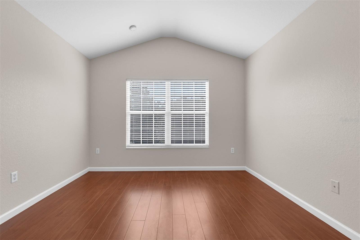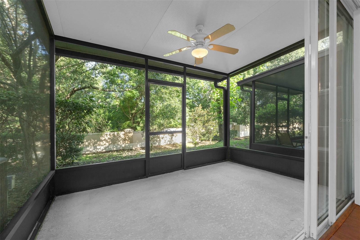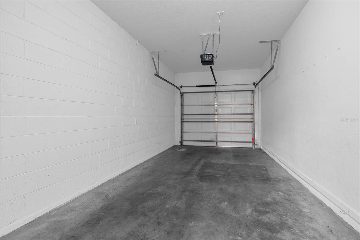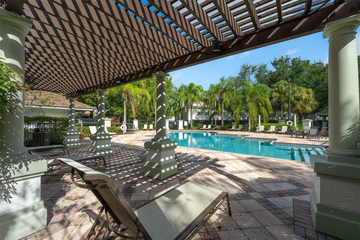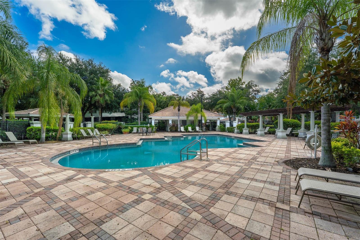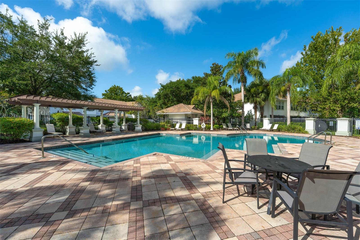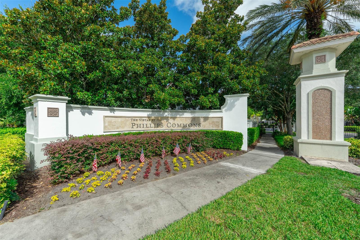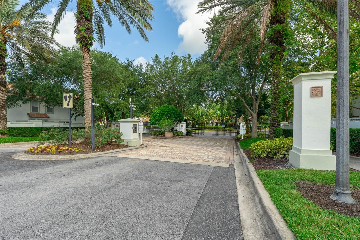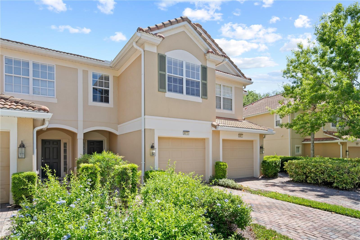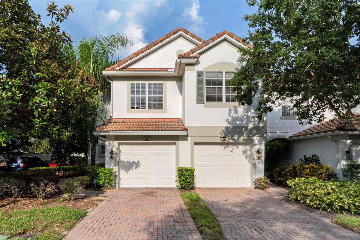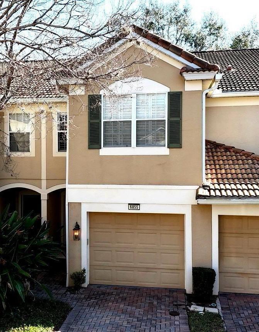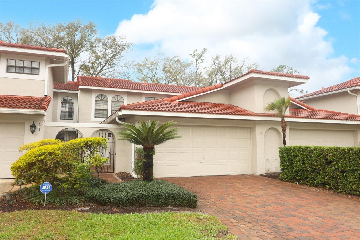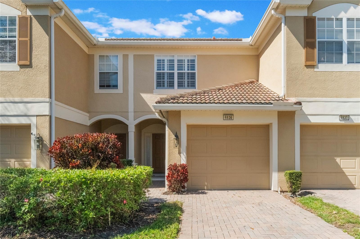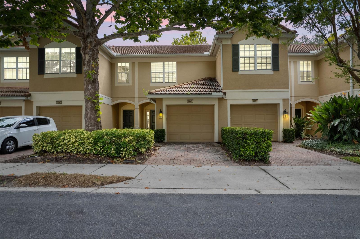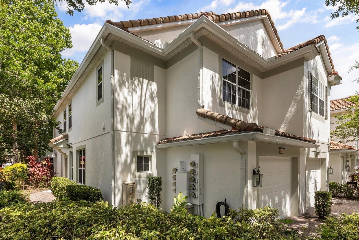6930 Hochad Drive, ORLANDO, FL 32819
Property Photos
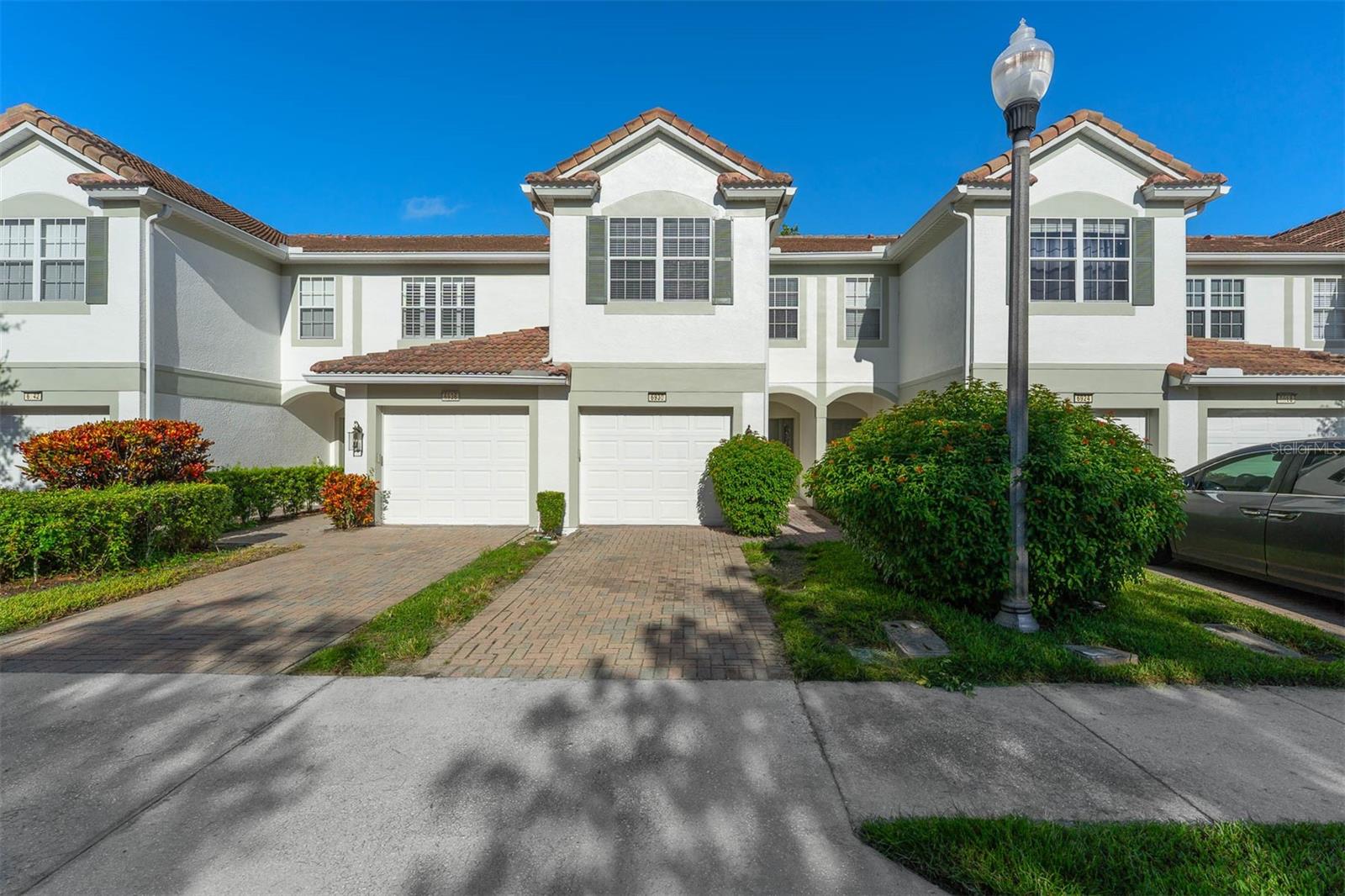
Would you like to sell your home before you purchase this one?
Priced at Only: $409,000
For more Information Call:
Address: 6930 Hochad Drive, ORLANDO, FL 32819
Property Location and Similar Properties
- MLS#: R4909648 ( Residential )
- Street Address: 6930 Hochad Drive
- Viewed: 5
- Price: $409,000
- Price sqft: $203
- Waterfront: No
- Year Built: 2006
- Bldg sqft: 2016
- Bedrooms: 3
- Total Baths: 3
- Full Baths: 2
- 1/2 Baths: 1
- Garage / Parking Spaces: 1
- Days On Market: 2
- Additional Information
- Geolocation: 28.4624 / -81.4809
- County: ORANGE
- City: ORLANDO
- Zipcode: 32819
- Subdivision: Vistasphillips Commons
- Elementary School: Dr. Phillips Elem
- Middle School: Southwest
- High School: Dr. Phillips
- Provided by: SIMS REALTY LLC
- Contact: Jane Sims
- 407-489-3300

- DMCA Notice
-
DescriptionTownhome in the Vistas at Phillips Commons, a gated community. Three Bedrooms, Two and one half Baths. Screened porch backs up to a conservation area. Kitchen has granite counter tops, stainless steel appliances and opens to the living/dining combo. Tile and laminate throughout and neutral colors. All Bedrooms on the second floor, Master has a large walk in closet, garden tub/shower combo and double vanity. Washer/Dryer is in the hallway. One car garage. Community Pool. Close to major roads, schools, shopping, dining and airport.
Payment Calculator
- Principal & Interest -
- Property Tax $
- Home Insurance $
- HOA Fees $
- Monthly -
Features
Building and Construction
- Covered Spaces: 0.00
- Exterior Features: Sidewalk, Sliding Doors
- Flooring: Ceramic Tile, Laminate
- Living Area: 1666.00
- Roof: Tile
School Information
- High School: Dr. Phillips High
- Middle School: Southwest Middle
- School Elementary: Dr. Phillips Elem
Garage and Parking
- Garage Spaces: 1.00
- Open Parking Spaces: 0.00
Eco-Communities
- Water Source: Public
Utilities
- Carport Spaces: 0.00
- Cooling: Central Air
- Heating: Central, Electric, Heat Pump
- Pets Allowed: Yes
- Sewer: Public Sewer
- Utilities: Cable Available, Electricity Connected, Sewer Connected, Water Connected
Finance and Tax Information
- Home Owners Association Fee Includes: Common Area Taxes, Pool, Maintenance Structure, Maintenance Grounds, Security
- Home Owners Association Fee: 345.07
- Insurance Expense: 0.00
- Net Operating Income: 0.00
- Other Expense: 0.00
- Tax Year: 2024
Other Features
- Appliances: Dishwasher, Disposal, Dryer, Electric Water Heater, Exhaust Fan, Ice Maker, Microwave, Range, Refrigerator, Washer
- Association Name: Samantha Japa
- Association Phone: 407-494-1099
- Country: US
- Interior Features: Built-in Features, Cathedral Ceiling(s), Ceiling Fans(s), Crown Molding, Living Room/Dining Room Combo, PrimaryBedroom Upstairs, Solid Surface Counters, Split Bedroom, Stone Counters, Vaulted Ceiling(s), Walk-In Closet(s), Window Treatments
- Legal Description: VISTAS AT PHILLIPS COMMONS 61/93 LOT 86
- Levels: Two
- Area Major: 32819 - Orlando/Bay Hill/Sand Lake
- Occupant Type: Vacant
- Parcel Number: 26-23-28-8887-00-850
- View: Trees/Woods
- Zoning Code: PD
Similar Properties

- Frank Filippelli, Broker,CDPE,CRS,REALTOR ®
- Southern Realty Ent. Inc.
- Mobile: 407.448.1042
- frank4074481042@gmail.com



