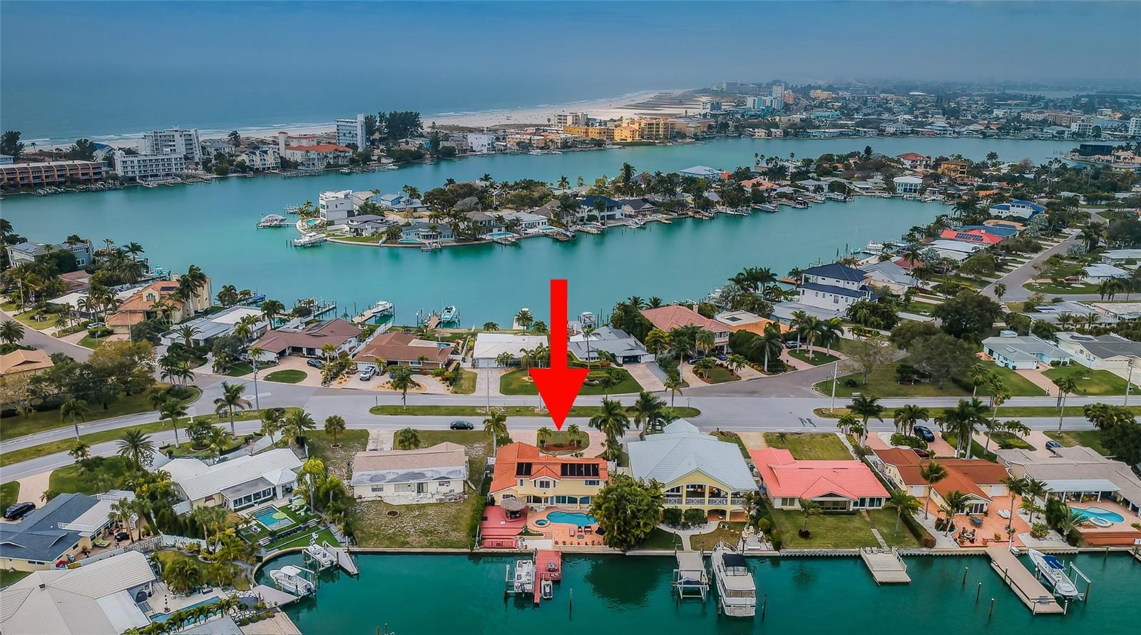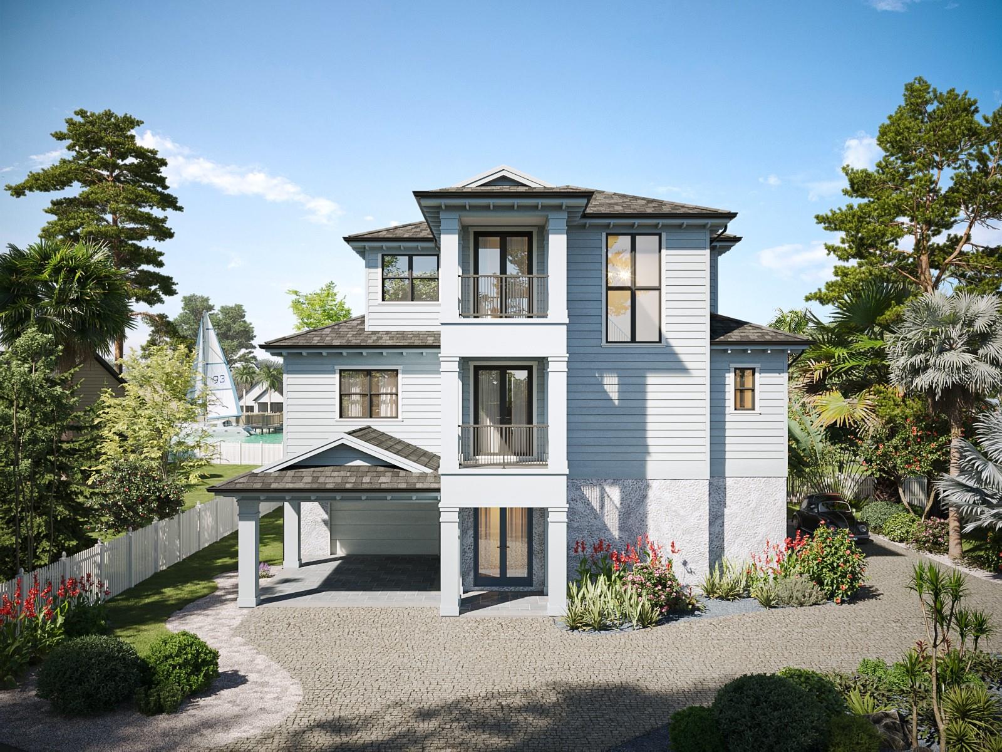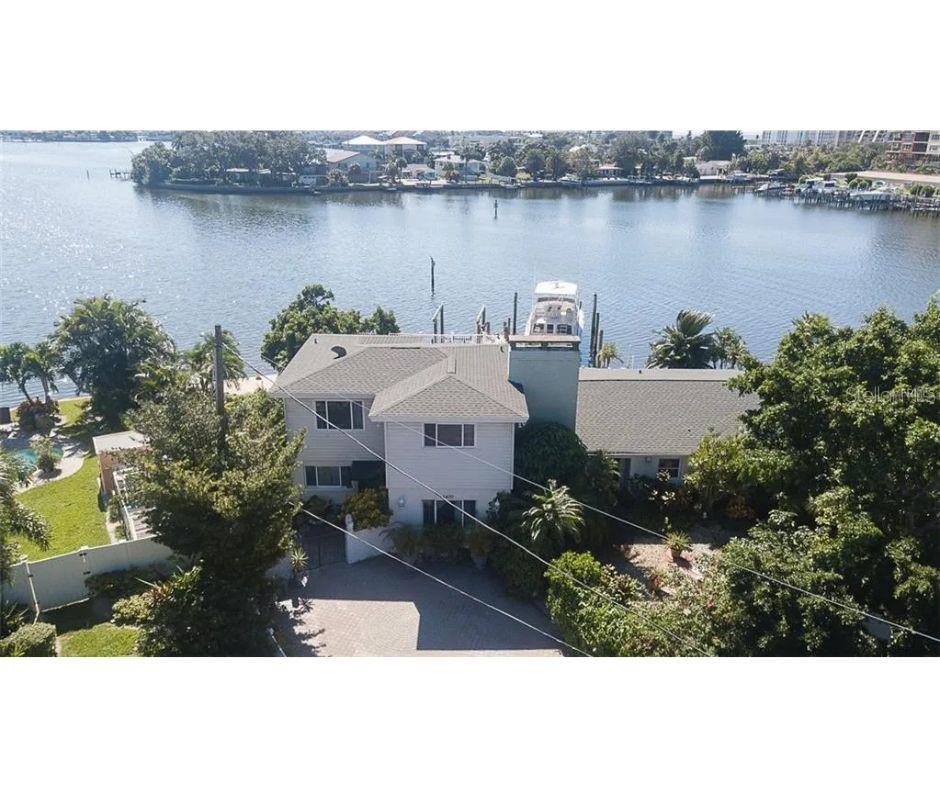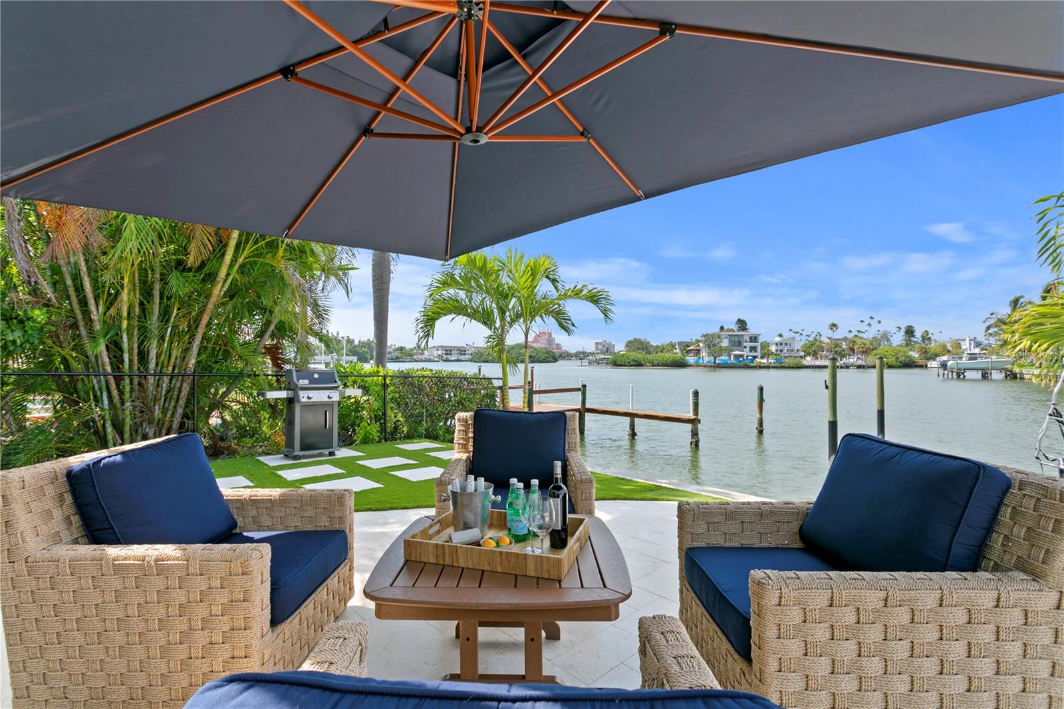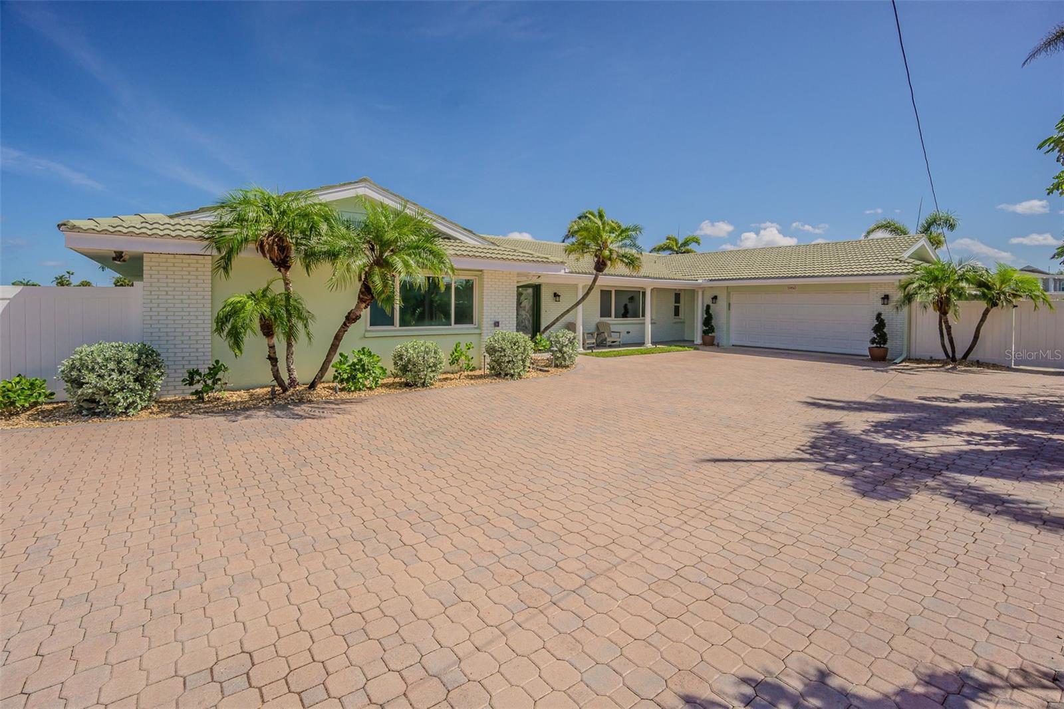106 19th Avenue, ST PETE BEACH, FL 33706
Property Photos
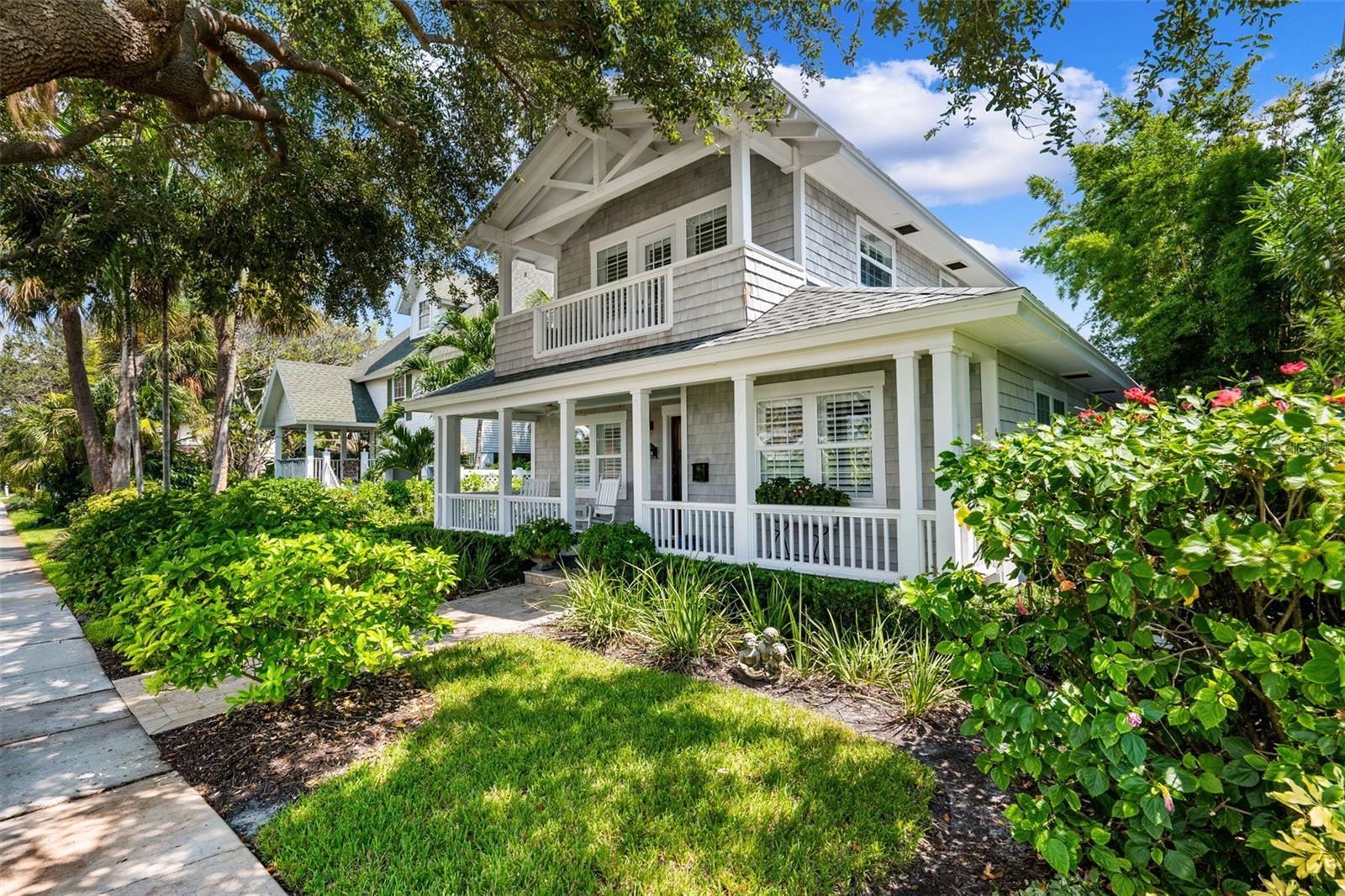
Would you like to sell your home before you purchase this one?
Priced at Only: $2,200,000
For more Information Call:
Address: 106 19th Avenue, ST PETE BEACH, FL 33706
Property Location and Similar Properties
- MLS#: U8253537 ( Residential )
- Street Address: 106 19th Avenue
- Viewed: 10
- Price: $2,200,000
- Price sqft: $821
- Waterfront: No
- Year Built: 1948
- Bldg sqft: 2679
- Bedrooms: 2
- Total Baths: 2
- Full Baths: 2
- Days On Market: 307
- Additional Information
- Geolocation: 27.6956 / -82.7367
- County: PINELLAS
- City: ST PETE BEACH
- Zipcode: 33706
- Subdivision: Phillips Div Rev Map
- Provided by: COMPASS FLORIDA LLC

- DMCA Notice
-
DescriptionWelcome to your dream coastal getaway, now better than ever after a stunning remodel newly completed in 2025! Just two houses from the gorgeous sands of Pass A Grille Beach, this home combines the charm of Cape Cod style with easy, modern living. Step inside to find brand new hardwood floors throughout and a completely remodeled kitchen featuring light and bright coastal white cabinetry with beautiful quartz countertops, brand new stainless steel appliances including a natural gas cooktopideal for entertaining and creating your favorite recipes! The main living area is a bright and inviting space highlighting a sunlit family room featuring a wall of floor to ceiling windows, a natural gas fireplace, and admiring your private backyard paradise. The backyard is perfect for relaxation, with a sparkling pool with a waterfall feature surrounded by a travertine deck and mature tropical palmsyour own private oasis. The main floor also hosts an inviting spacious formal living room with built in shelving as well as a large dining area offering plenty of space for meals and gatherings. Upstairs, the primary suite is your personal retreat with high beamed ceilings, a spacious walk in closet, an en suite bath, and a balcony peeking out to the Gulf of Mexico. Downstairs, theres another large bedroom with two closets, an updated bathroom, and a handy laundry area. Plus, theres an oversized one car garage with alley access and extra parking space. Additional updates include 2 brand new central air conditioning units, all new true hardwood flooring throughout the man living level, new washer and dryer and much more! Living here means embracing the laid back beach lifestyle. Youre just a short ride away from the boutiques and restaurants on 8th Avenue, with sunset golf cart rides being a perfect end to your day. Enjoy quick access to downtown St. Petersburg, just 15 minutes away, and Tampa International Airport within 40 minutes. This isnt just a houseits your everyday vacation spot where you can move right in and soak up all the sunshine and sea breezes.
Payment Calculator
- Principal & Interest -
- Property Tax $
- Home Insurance $
- HOA Fees $
- Monthly -
Features
Building and Construction
- Covered Spaces: 0.00
- Exterior Features: Balcony, Lighting, Private Mailbox, Sidewalk
- Fencing: Fenced, Wood
- Flooring: Ceramic Tile, Reclaimed Wood, Wood
- Living Area: 2135.00
- Roof: Shingle
Property Information
- Property Condition: Completed
Land Information
- Lot Features: Flood Insurance Required, FloodZone, City Limits, Landscaped, Sidewalk, Paved
Garage and Parking
- Garage Spaces: 1.00
- Open Parking Spaces: 0.00
- Parking Features: Alley Access, Curb Parking, Driveway, Garage Door Opener, Garage Faces Rear
Eco-Communities
- Pool Features: Deck, Gunite, In Ground, Tile
- Water Source: Public
Utilities
- Carport Spaces: 0.00
- Cooling: Central Air
- Heating: Central, Electric
- Pets Allowed: Yes
- Sewer: Public Sewer
- Utilities: Cable Connected, Electricity Connected, Phone Available, Sewer Connected, Water Connected
Finance and Tax Information
- Home Owners Association Fee: 0.00
- Insurance Expense: 0.00
- Net Operating Income: 0.00
- Other Expense: 0.00
- Tax Year: 2023
Other Features
- Appliances: Built-In Oven, Cooktop, Dishwasher, Dryer, Microwave, Range, Refrigerator, Washer
- Country: US
- Interior Features: Ceiling Fans(s), High Ceilings, Kitchen/Family Room Combo, PrimaryBedroom Upstairs, Split Bedroom, Stone Counters, Vaulted Ceiling(s), Walk-In Closet(s), Window Treatments
- Legal Description: PHILLIPS DIVISION REV MAP BLK G, LOT 76
- Levels: Two
- Area Major: 33706 - Pass a Grille Bch/St Pete Bch/Treasure Isl
- Occupant Type: Owner
- Parcel Number: 18-32-16-68634-007-0760
- Possession: Close Of Escrow
- Views: 10
Similar Properties
Nearby Subdivisions
Bahia Shores 2nd Add
Bahia Shores 3rd Add
Bahia Shores 4th Add
Bayside 2nd Add To St Pete Bea
Bayside Add To St Pete Beach
Beach Plaza Sec Of St Pete Bea
Belle Vista Beach 1st Add
Belle Vista Beach 2nd Add
Belle Vista Point
Belle Vista Point 2nd Add
Belle Vista Shores
Berger Rep
Boca Ciega Isle
Brightwater Beach Es
Brightwater Beach Estates
Colonial Corp Rep
Don Ce-sar Place
Don Cesar Place
Gulf Strand Resort Condo
Jacaranda Beach Villas Condo
Lido Beach 1st Add
Lido Beach Sub
Morey Beach
North
North Pass-a-grille Sec A
North Passagrille Sec A
North Unit 1
North Vina Del Mar 1st Add
Passagrille Beach Condo Ph I C
Phillips Div Rev Map
Punta Vista Bennett Beach
St Petersburg Beach 1st Add
St Petersburg Beach North
St Petersburg Beach North Unit
St Petersburg Beach Rep
Sunset Park Rep
Three Palms Point
Vina-del-mar Sec 4
Watsons Rep Of Tr 5
Websters Map Warren

- Frank Filippelli, Broker,CDPE,CRS,REALTOR ®
- Southern Realty Ent. Inc.
- Mobile: 407.448.1042
- frank4074481042@gmail.com



























































