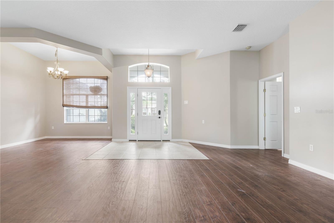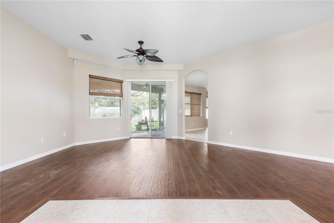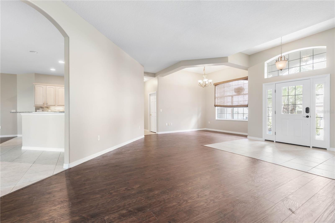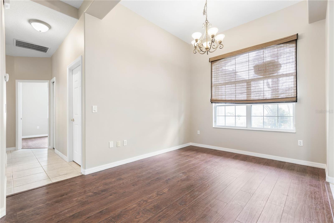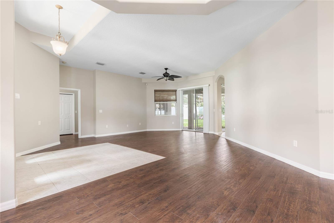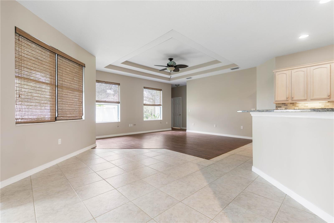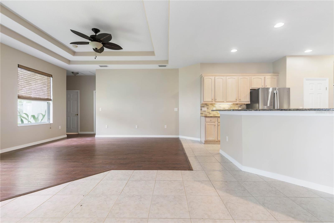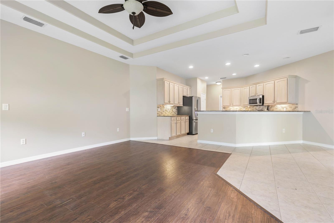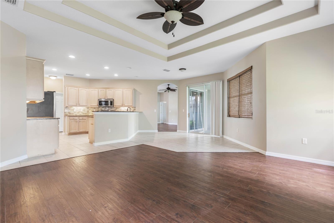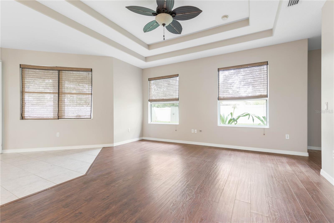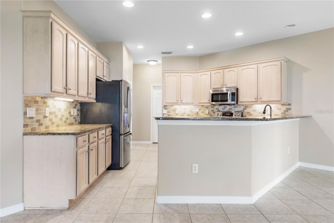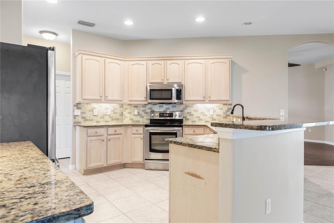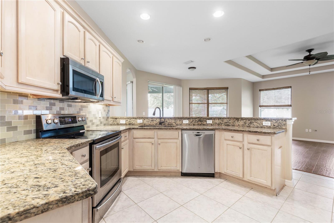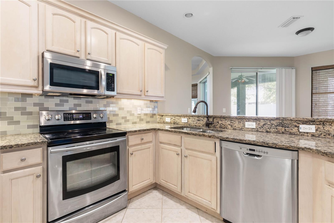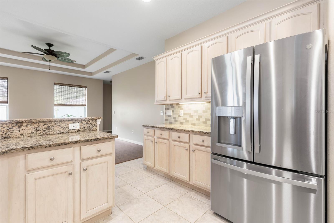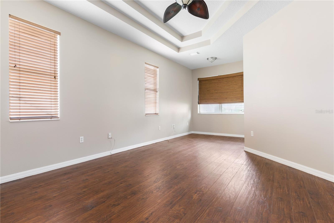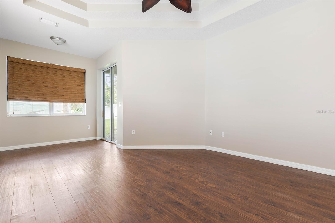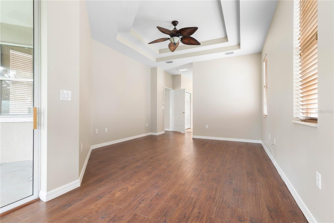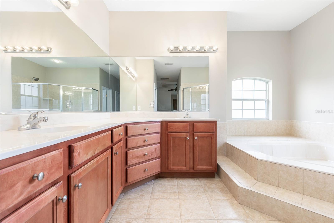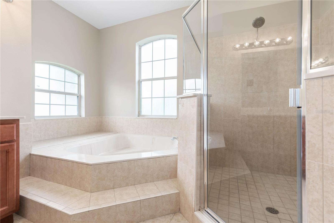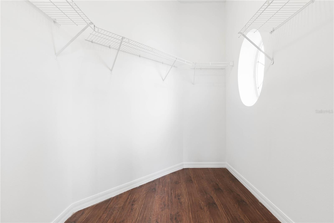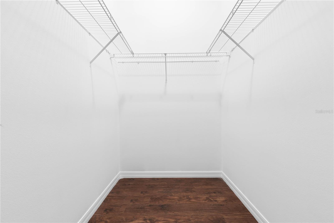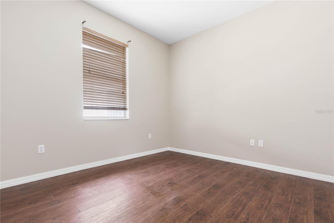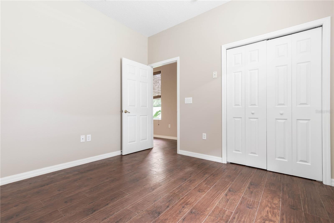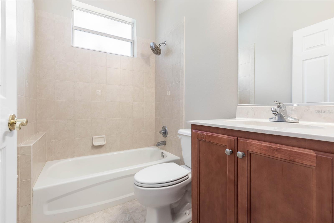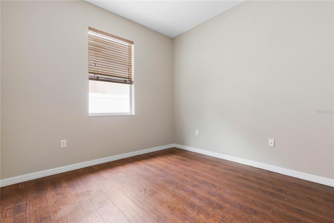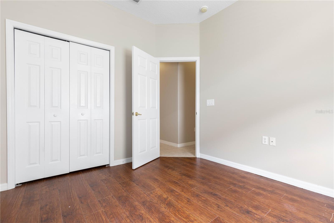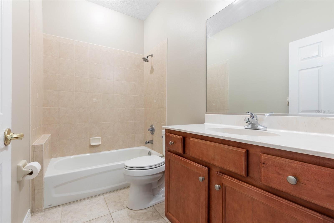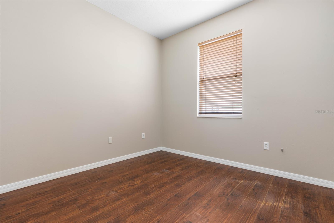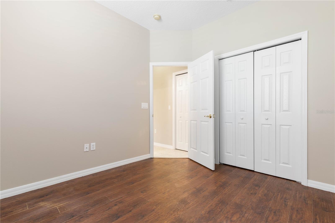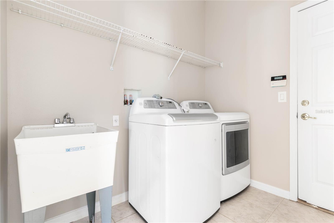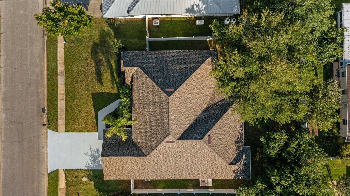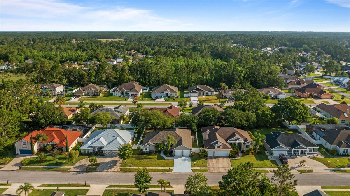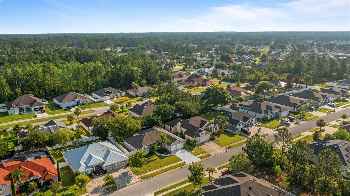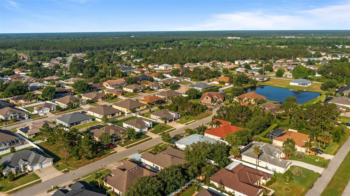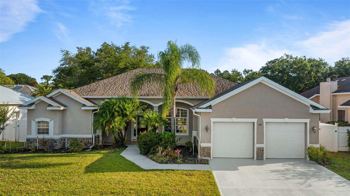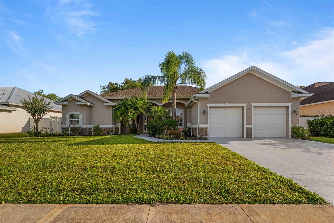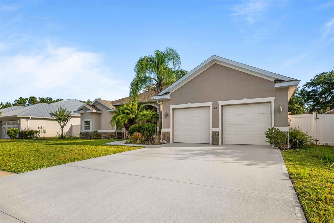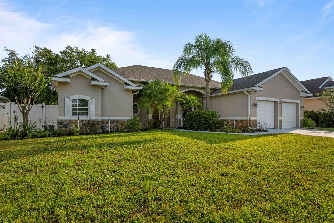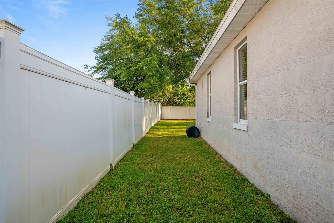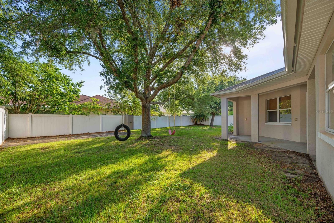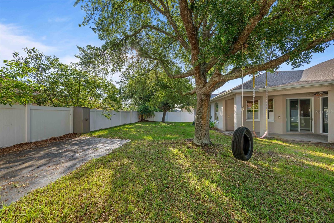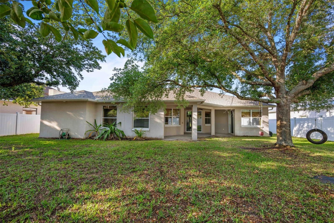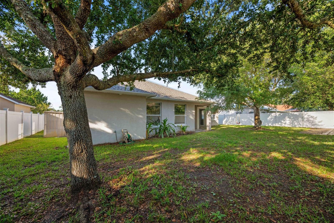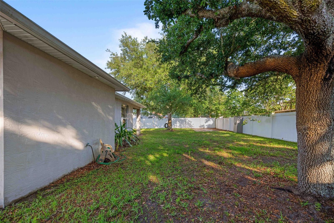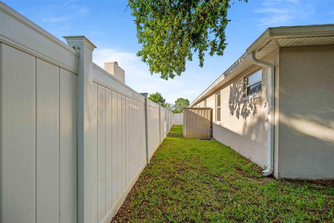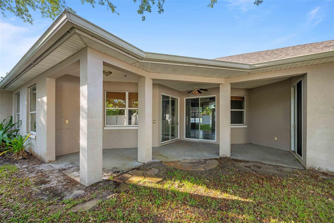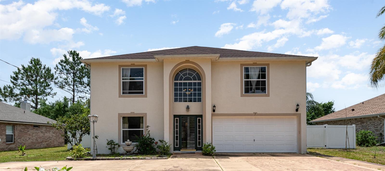14 Lewiston Court, PALM COAST, FL 32137
Property Photos
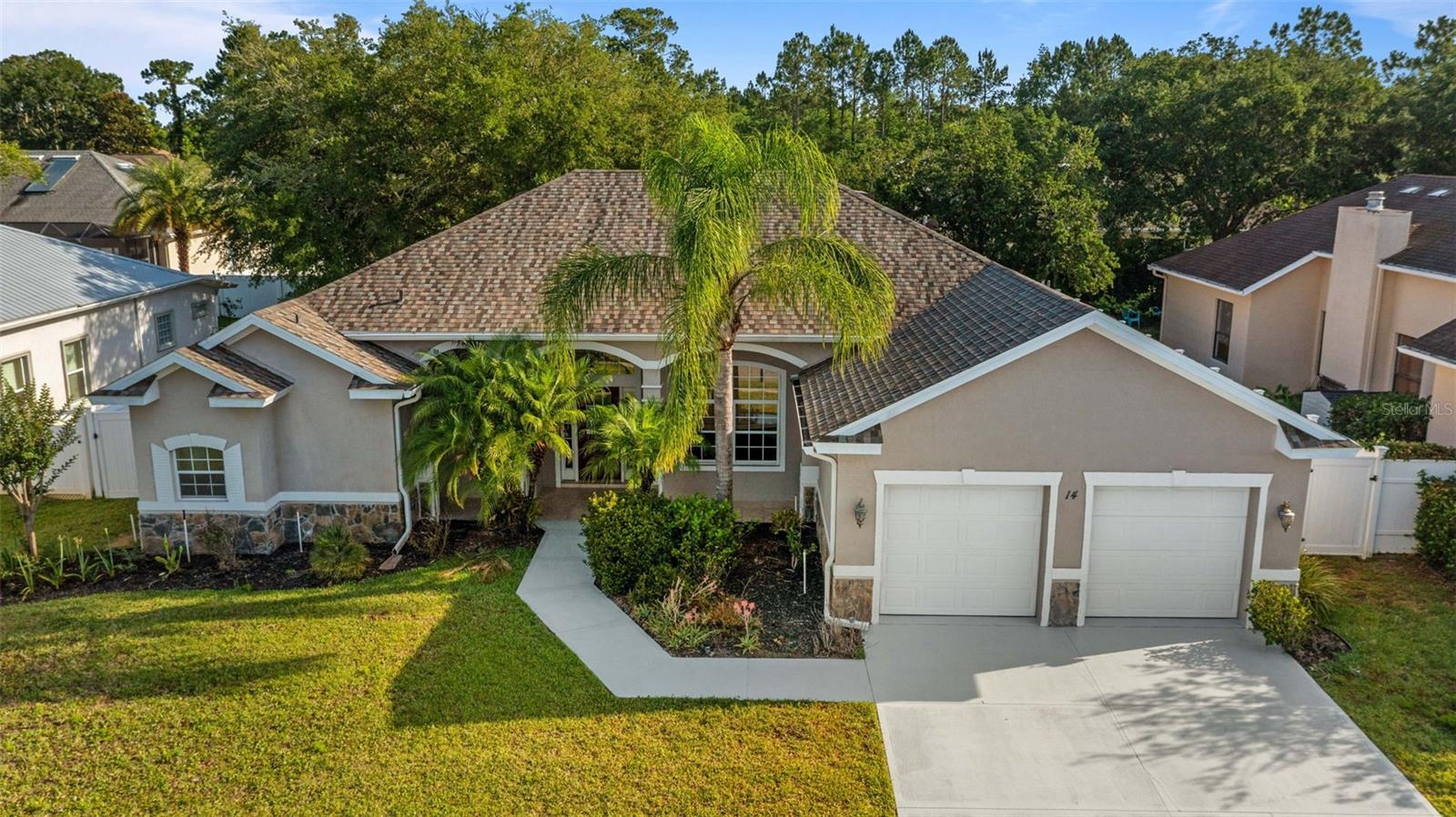
Would you like to sell your home before you purchase this one?
Priced at Only: $375,000
For more Information Call:
Address: 14 Lewiston Court, PALM COAST, FL 32137
Property Location and Similar Properties
- MLS#: FC309836 ( Residential )
- Street Address: 14 Lewiston Court
- Viewed: 39
- Price: $375,000
- Price sqft: $112
- Waterfront: No
- Year Built: 2006
- Bldg sqft: 3334
- Bedrooms: 4
- Total Baths: 3
- Full Baths: 3
- Garage / Parking Spaces: 2
- Days On Market: 14
- Additional Information
- Geolocation: 29.6081 / -81.2681
- County: FLAGLER
- City: PALM COAST
- Zipcode: 32137
- Subdivision: Canterbury Estates
- Elementary School: Belle Terre
- Middle School: Indian Trails
- High School: Matanzas
- Provided by: FLORIDA BEACHES REAL ESTATE
- Contact: Tony Garren
- 386-986-6744

- DMCA Notice
-
DescriptionWelcome to this exceptional single family residential home located in the prestigious Canterbury Estates neighborhood within the Matanzas Woods subdivision. Nestled in a community known for its commitment to quality living, Canterbury Estates stands out with its unique features, including buried utilities, sidewalks, and curbsa rare find for those areas outside of an HOA community. This custom designed home exemplifies the essence of comfort and style, boasting four bedrooms and an oversized garage. As you step inside, you are greeted by a blend of laminate and tile flooring, providing both durability and elegance throughout the living spaces. The heart of this home lies in its gourmet kitchen, where stainless steel appliances complement granite countertops. The 42 inch hardwood cabinets, crown molding, and a stylish backsplash offer both functionality and aesthetic appeal. The home features a bright, open, and well thought out split floor plan, providing ample space for both privacy and comfortable living. The trey ceilings add a touch of sophistication, creating an atmosphere of elegance that extends to the spacious garden tub, walk in shower, and his/her closets in the master suite. Interior highlights include recessed lights, tiled showers, and abundant living space, making this residence perfect for both entertaining and everyday living. The attention to detail and quality craftsmanship are evident in every corner of this home. Step outside, and you'll find a fully vinyl fenced yard, ensuring privacy and security for both family and pets. The expansive lanai is perfect for outdoor gatherings and relaxation, offering a seamless transition between indoor and outdoor living. A big oak tree and mature landscaping contribute to the property's charm, creating a serene and picturesque setting. Additional exterior features include gutters for practicality and maintenance, completing the overall functionality of this meticulously designed home. Whether you're captivated by the thoughtful interiors, the lush landscaping, or the community amenities, this residence in Canterbury Estates is a true gem, offering a harmonious blend of comfort, style, and modern convenience. Roof 07/15/2024 A/C 08/10/2017
Payment Calculator
- Principal & Interest -
- Property Tax $
- Home Insurance $
- HOA Fees $
- Monthly -
Features
Building and Construction
- Covered Spaces: 0.00
- Exterior Features: Private Mailbox, Rain Gutters
- Fencing: Fenced, Vinyl
- Flooring: Laminate, Tile
- Living Area: 2444.00
- Roof: Shingle
Property Information
- Property Condition: Completed
Land Information
- Lot Features: City Limits, Landscaped, Sidewalk, Street Dead-End, Paved
School Information
- High School: Matanzas High
- Middle School: Indian Trails Middle-FC
- School Elementary: Belle Terre Elementary
Garage and Parking
- Garage Spaces: 2.00
- Open Parking Spaces: 0.00
Eco-Communities
- Water Source: Public
Utilities
- Carport Spaces: 0.00
- Cooling: Central Air
- Heating: Central, Electric
- Sewer: Public Sewer
- Utilities: BB/HS Internet Available, Cable Available, Electricity Connected, Phone Available, Sewer Connected, Water Connected
Finance and Tax Information
- Home Owners Association Fee: 0.00
- Insurance Expense: 0.00
- Net Operating Income: 0.00
- Other Expense: 0.00
- Tax Year: 2024
Other Features
- Appliances: Dishwasher, Dryer, Microwave, Range, Refrigerator, Washer
- Country: US
- Interior Features: Ceiling Fans(s), Eat-in Kitchen, Primary Bedroom Main Floor, Thermostat
- Legal Description: CANTERBURY ESTATES MB 35 PG 3 LOT 7 OR 1262 PG 964 OR 1905/1162 OR 1918/1822 OR 1918/1824
- Levels: One
- Area Major: 32137 - Palm Coast
- Occupant Type: Vacant
- Parcel Number: 07-11-31-1040-00000-0070
- Possession: Close Of Escrow
- Style: Traditional
- Views: 39
- Zoning Code: SFR-3
Similar Properties
Nearby Subdivisions
04 Fairways
3511 South Peninsula Drive Por
5urfviewmatanzas Shores
Armand Bch East Sub
Armand Beach
Armand Beach East Sub
Armand Beach Estates
Artesia
Artesia Additions
Artesia Sub
Bayside Prcl C
Beach Haven
Beach Haven Un 1
Beach Haven Un 2
Beachwalk
Belle Terre
Belle Terre Sec 17
Belle Terre Sec 35 Palm Coast
Bon Terra Estates Sub
Canterbury Estates
Cinnamon Beach
City Of Palm Coast With Mosqui
Colbert Landings
Conservatory Hammock Beach
Conservatory At Hammock Beach
Conservatory/hammock Beach
Conservatoryhammock Beach
Country Club Cove
Country Club Cove Sec 4
Country Club Cove Sec 4 Palm C
Country Club Harbor
Country Club Harbor-a Rep
Country Club Harbora Rep
Creekside Vlggrand Haven
Crossings At Grand Haven
Crossings Grand Haven Ph I
Crossingsgrand Haven Ph Ii
Cypress Hammock
Dupont Estates
Dupont Estates Sub
Dupont Estates-fl
Dupont Estates-st
Estates Grand Haven Ph 2
European Village
Fairways
Fairways Edgegrand Haven
Fawn Oaks Palm Coast Sec 02 Su
Fawn Oaks Village Sub
Flagler County
Flagler Village
Florida Pk Sec 1
Florida Pk Sec 9
Forest Grove Bus Center
Forest Park Estates
Grand Haven
Grand Haven North Pahse 1
Grand Haven North Pahse I
Grand Haven North Ph 1
Grand Haven North Ph I
Hammock Beach
Hammock Dunes
Hammock Dunes - Ville Di Capri
Hammock Dunes Villas Di Capri
Hammock Moorings North
Hammocks
Harbor Village
Harbor Village Marina
Harbor Village Marina/ Yacht H
Harbour Village Condo
Hidden Lake
Hidden Lakes
Hidden Lakes Palm Coast Ph 1
Hidden Lakes Palm Coast Ph I
Hidden Lakes Ph 1
Hidden Lakes Ph I
Hidden Lakes Ph I Sec 3
Hidden Lakes Ph Ii
Hidden Lakes Ph Iv-a
Hidden Lakes Water Oaks Ph 02
Indian Trails
Indian Trails Palm Coast Nort
Indian Trails Palm Coast Sec
Indian Trails / Palm Coast Nor
Indian Trails Bressler Prcl H
Indian Trails East
Indian Trails/ Bressler Prcl H
Island Estates
Island Estates Sub
Island Estates Subd
Johnson Beach
Lake Forest Lake Forest North
Lake View Sub
Lakeside Matanzas Shores
Lakeside / Matanzas Shores
Lakeside At Matanzas Shores
Lakeside Submatanzas Shores
Lakeside/matanzas Shores
Lakesidematanzas Shores
Lakesidematanzas Shores Sub
Lakeview
Lakeview-sec 37 Palm Coast
Lakeviewsec 37 Palm Coast
Lakevue
Las Casitas
Las Casitas At Matanzas Shores
Las Casitas/matanzas Shores
Las Casitasmatanzas Shores
Likens
Longs Crk View
Los Lagos
Los Lagos At Matanzas Shores
Los Lagos/matanzas Shores I
Los Lagosmatanzas Shores 1
Los Lagosmatanzas Shores I
Marina Cove
Marina Del Palma
Marineland Acres
Marineland Acres 1st Add
Marineland Acres 2nd Add
Marineland Acres Sub
Marineland Beach
Maritime Estates
Maritime Estates Ii
Maritime Estates Sub
Matanzas Cove
Matanzas Cove Mb 41 Pg 56 Lot
Matanzas Lakes Sub
Matanzas Shores-fl
Matanzas Woods
None
Northshore 02
Northshore 05
Northshore 2
Not Applicable
Not Assigned-flagler
Not Available-flagler
Not In Hernando
Not In Subdivision
Not On List
Not On The List
Oak Hammock
Ocean Hammock
Ocean Hammock Prcl B-3
Ocean Hammock Prcl B3
Ocean Ridge Sub
Other
Palm Coast
Palm Coast Belle Terre Sec 11
Palm Coast Belle Terre Sec 12
Palm Coast Belle Terre Sec 13
Palm Coast Florida Park Sec 1
Palm Coast Lakeview Sec 37
Palm Coast Northwest Quadrant
Palm Coast Plantaion Pud Un 1a
Palm Coast Plantaion Un 1a
Palm Coast Plantation
Palm Coast Plantation Pud Un 1
Palm Coast Plantation Pud Un 2
Palm Coast Plantation Pud Un 3
Palm Coast Plantation Pud Un 4
Palm Coast Plantation Un 01a
Palm Coast Plantation Un 1a
Palm Coast Plantation Un 1b
Palm Coast Plantation Un 2
Palm Coast Sec 03 Palm Harbor
Palm Coast Sec 04
Palm Coast Sec 07
Palm Coast Sec 09
Palm Coast Sec 13 Bressler Prc
Palm Coast Sec 14
Palm Coast Sec 15
Palm Coast Sec 16
Palm Coast Sec 16 Blk 2
Palm Coast Sec 17
Palm Coast Sec 20
Palm Coast Sec 31
Palm Coast Sec 35
Palm Coast Sec 58
Palm Coast Sec 60
Palm Coast Sec 7
Palm Coast Section 10
Palm Coast Section 13
Palm Coast Section 17
Palm Coast Section 35
Palm Coast Section 37
Palm Coast Section 7
Palm Coast/bernard Mdws Sec 81
Palm Coast/florida Park Sec 06
Palm Coastflorida Park Sec 06
Palm Coastflorida Park Sec 10
Palm Harbor
Palm Harbor Center Ph 01
Palm Harbor Estates
Pine Lakes
Plat Lakeview
Reserve Grand Haven Ph 1
Resubd Of Dupont Estates
Reverie At Palm Coast
Reveriepalm Coast Ph 1
Rollins Dunes Sub
San Tropez Sub
Sanctuary
Sanctuary Sub
Sawgrass Point
Sawmill Branch
Sawmill Branch/palm Coast Park
Sawmill Branchpalm Coast Park
Sawmill Creek At Palm Coast
Sawmill Crk/palm Coast Park
Sawmill Crkpalm Coast Park
Sea Colony
Sea Colony Of The Beach Club
Sea Colony Sub
Sea Scape Sub
Somerset
Somerset At Palm Coast
Somerset At Palm Coast Park
South Park Vlggrand Haven
Surfviewmatanzas Shores
Surviewmatanzas Shores
The Conservatory At Hammock Be
The Hammock Beach Club
The Oaks Sub
The Sanctuary At Palm Coast
Toscana
Village At Palm Coast Ph I
Village J-2a/grand Haven
Village J-3/grand Haven
Village J2agrand Haven
Village J3 Grand Haven
Village J3grand Haven
Village-grand Haven
Village/palm Coast Ph Ii
Villagepalm Coast Ph Ii
Villas At Hammock Beach
Waterside Country Club Ph 1/gr
Waterside Country Club Ph 1gr
Woodlands

- Frank Filippelli, Broker,CDPE,CRS,REALTOR ®
- Southern Realty Ent. Inc.
- Mobile: 407.448.1042
- frank4074481042@gmail.com



