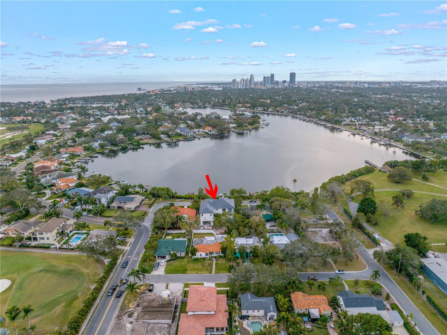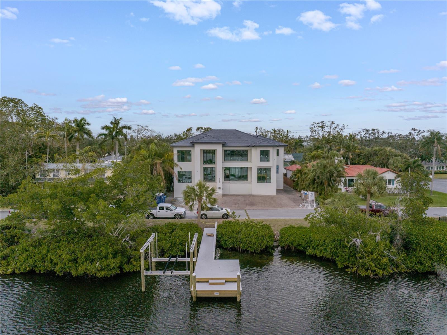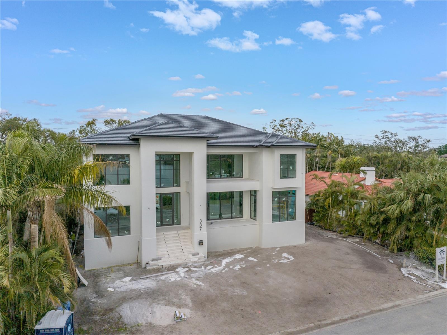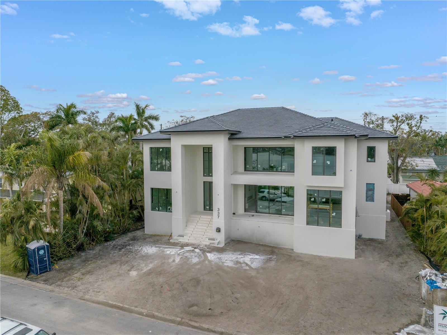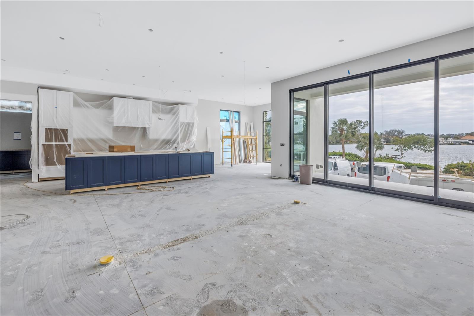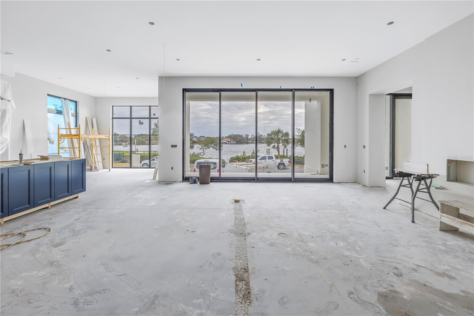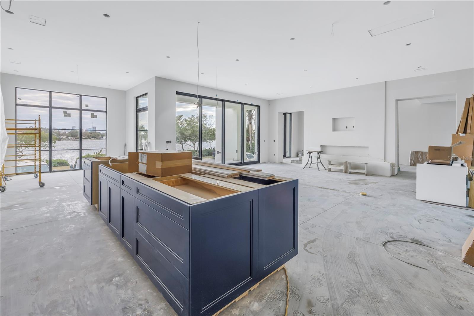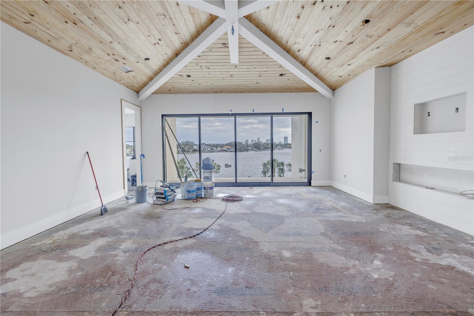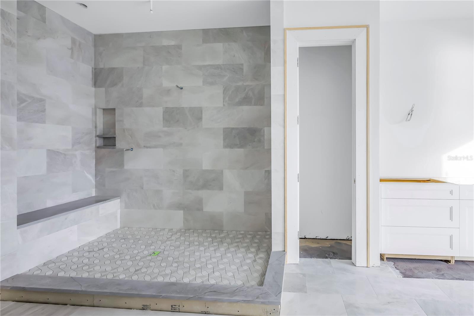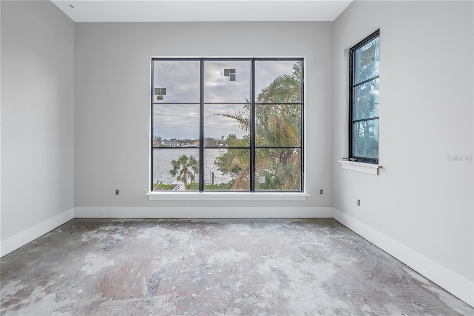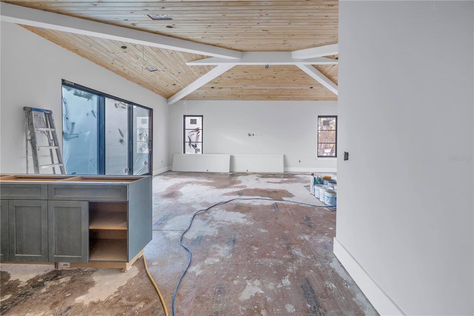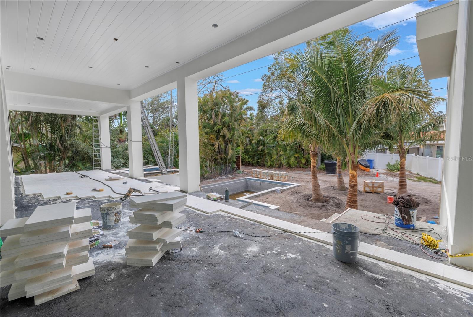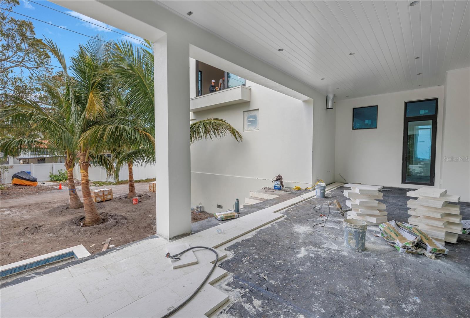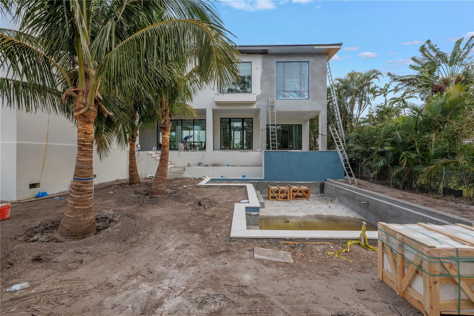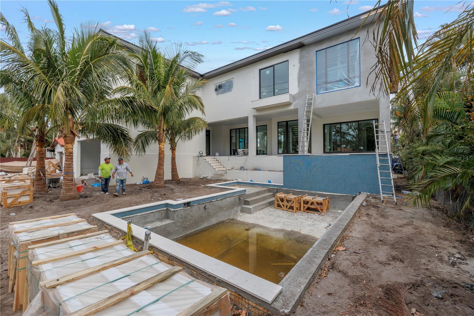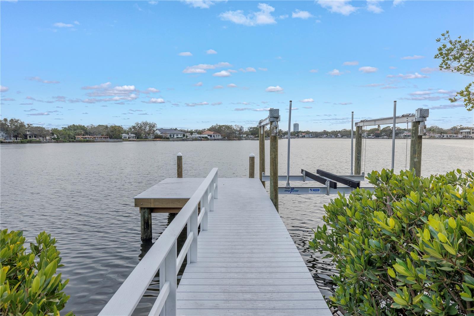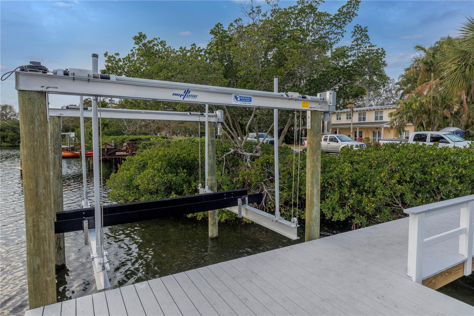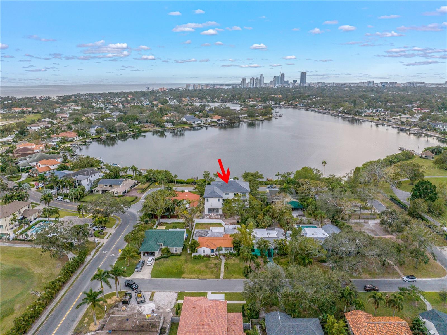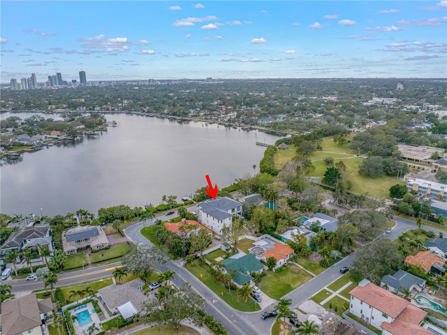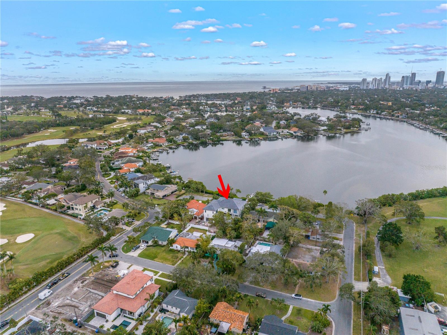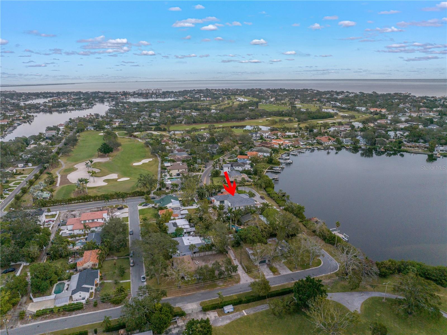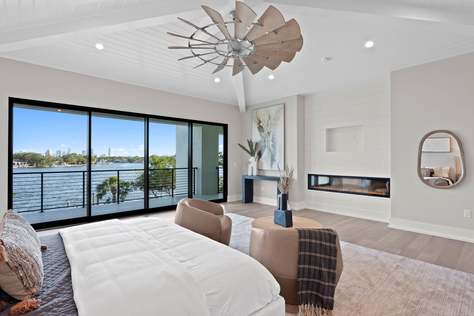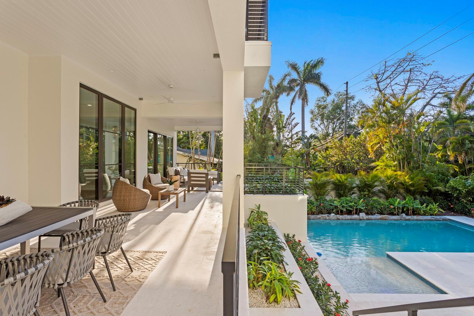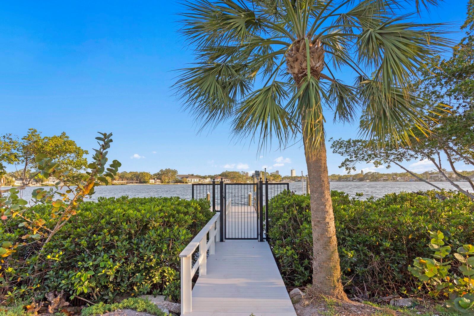337 Coffee Pot Drive Ne, ST PETERSBURG, FL 33704
Property Photos
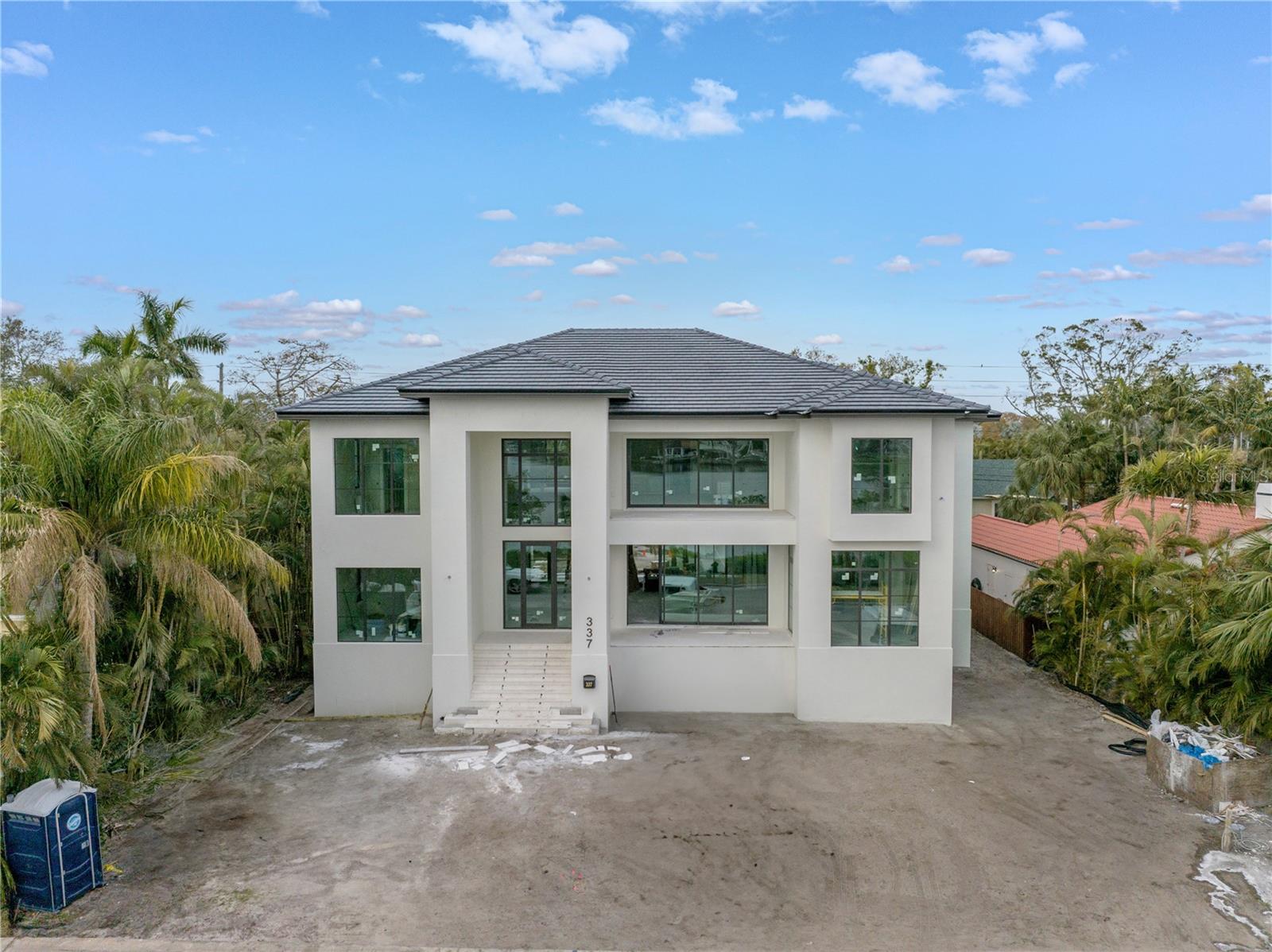
Would you like to sell your home before you purchase this one?
Priced at Only: $5,995,000
For more Information Call:
Address: 337 Coffee Pot Drive Ne, ST PETERSBURG, FL 33704
Property Location and Similar Properties
- MLS#: TB8338889 ( Residential )
- Street Address: 337 Coffee Pot Drive Ne
- Viewed: 328
- Price: $5,995,000
- Price sqft: $714
- Waterfront: Yes
- Waterfront Type: Bayou
- Year Built: 2025
- Bldg sqft: 8394
- Bedrooms: 4
- Total Baths: 6
- Full Baths: 5
- 1/2 Baths: 1
- Days On Market: 229
- Additional Information
- Geolocation: 27.8015 / -82.6308
- County: PINELLAS
- City: ST PETERSBURG
- Zipcode: 33704
- Subdivision: Coffee Pot Add Snell Hamletts

- DMCA Notice
-
Description100% complete and move in ready! Luxury, waterfront single family home located on the highly coveted coffee pot drive ne with beautiful views of downtown st petersburg! Constructed by one of tampa bay's premier home builders, hughes construction, this contemporary home is overflowing with top of the line finishes and design style. Boasting 6,290 total living sf, this two story, all block construction residence offers four (4) bedrooms + office + bonus room, five and one half bathrooms (5. 5), loft area, oversized two (2) car attached garage and a heated pool with raised spa. Resting on a large lot (90' x 127') with boat dock across the street, this florida lifestyle home includes an expansive front porch & owner's balcony, and additional deck & spacious lanai area off the back with serene setting overlooking the pool & coconut palm trees. Natural light pours in from all angles through the large amount of impact rated glass windows & doors, and the high ceilings (11'4" on main & second level in select rooms, and vaulted owners suite & bonus room) with open floor plan make the home feel light & airy. A chef's kitchen with subzero & wolf appliances, luxury line cabinetry & countertops, and expansive walk in pantry is an entertainer's dream. The owner's suite is perfectly positioned to capture the most amazing water views and views of the downtown st pete skyline, and includes a grand master bathroom, master closet with custom organization systems, sprawling bedroom space with wet bar area and private deck. Additional features include an elevator, concrete tile roof, electric fireplace, new dock & lift, luxury plumbing & electrical fixtures, outdoor kitchen area, custom metal railings, level 5 finish drywall, solid core interior doors and so much more. Located within steps to coffee pot park & boatramp, and minutes to booming downtown st. Petersburg; this home is perfect for the discerning waterfront buyer seeking the social lifestyle of coffee pot bayou.
Payment Calculator
- Principal & Interest -
- Property Tax $
- Home Insurance $
- HOA Fees $
- Monthly -
Features
Building and Construction
- Builder Model: Coffee Pot Drive
- Builder Name: Donald Hughes General Contractor
- Covered Spaces: 0.00
- Exterior Features: Dog Run, Sliding Doors
- Fencing: Vinyl
- Flooring: Hardwood, Tile
- Living Area: 6290.00
- Roof: Concrete, Tile
Property Information
- Property Condition: Completed
Land Information
- Lot Features: FloodZone, City Limits, Irregular Lot, Paved
Garage and Parking
- Garage Spaces: 2.00
- Open Parking Spaces: 0.00
- Parking Features: Alley Access, Driveway, Ground Level
Eco-Communities
- Pool Features: Gunite, Heated, In Ground, Salt Water
- Water Source: Public
Utilities
- Carport Spaces: 0.00
- Cooling: Central Air
- Heating: Central, Electric, Natural Gas
- Sewer: Public Sewer
- Utilities: Electricity Connected, Natural Gas Connected, Sewer Connected, Water Connected
Finance and Tax Information
- Home Owners Association Fee: 0.00
- Insurance Expense: 0.00
- Net Operating Income: 0.00
- Other Expense: 0.00
- Tax Year: 2024
Other Features
- Appliances: Dishwasher, Disposal, Gas Water Heater, Microwave, Range, Range Hood, Refrigerator, Wine Refrigerator
- Country: US
- Interior Features: Built-in Features, Cathedral Ceiling(s), Eat-in Kitchen, Elevator, High Ceilings, Kitchen/Family Room Combo, Open Floorplan, PrimaryBedroom Upstairs, Solid Wood Cabinets, Stone Counters, Thermostat, Vaulted Ceiling(s), Walk-In Closet(s)
- Legal Description: COFFEE POT ADD SNELL & HAMLETT'S BLK 51, E 45FT OF LOT 10 & W 45FT OF LOT 11
- Levels: Two
- Area Major: 33704 - St Pete/Euclid
- Occupant Type: Vacant
- Parcel Number: 07-31-17-16933-051-0100
- Possession: Close Of Escrow
- Style: Coastal, Contemporary
- View: City, Water
- Views: 328
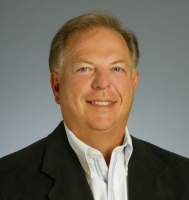
- Frank Filippelli, Broker,CDPE,CRS,REALTOR ®
- Southern Realty Ent. Inc.
- Mobile: 407.448.1042
- frank4074481042@gmail.com



