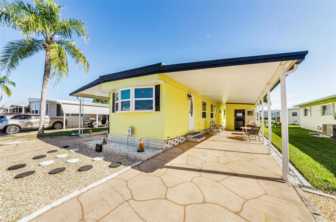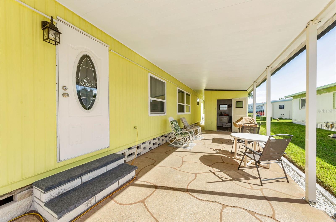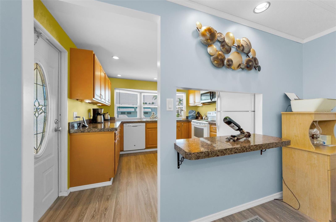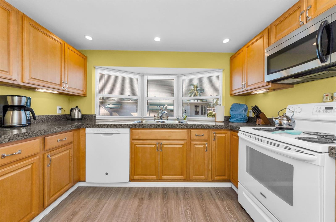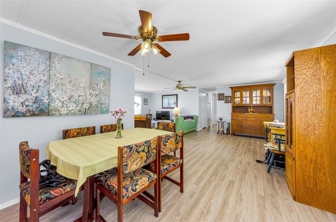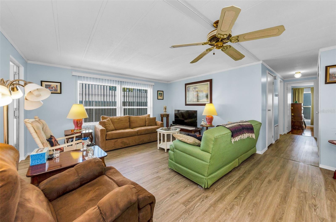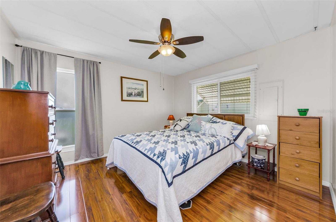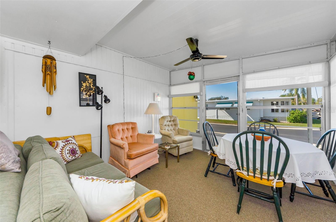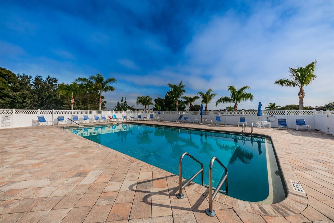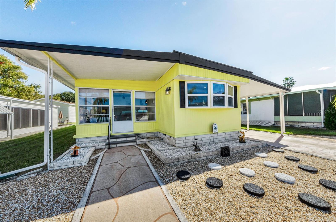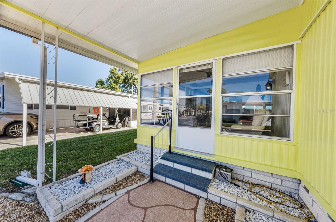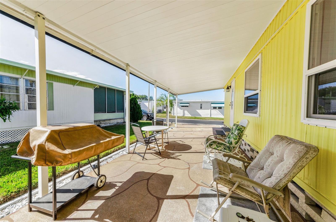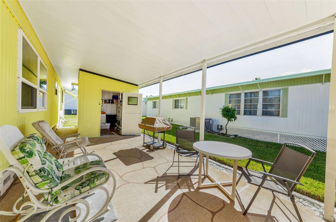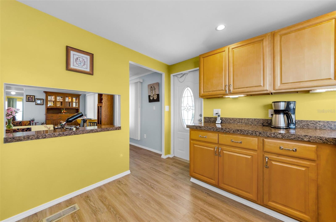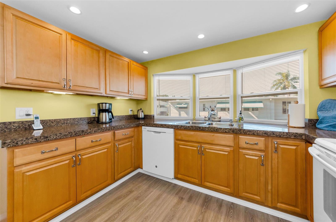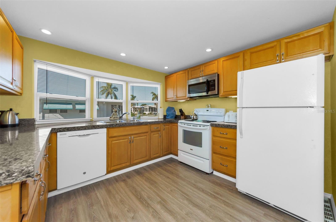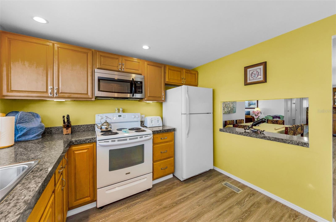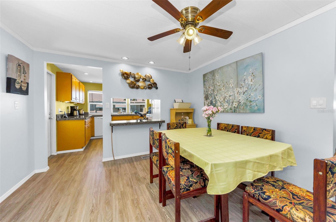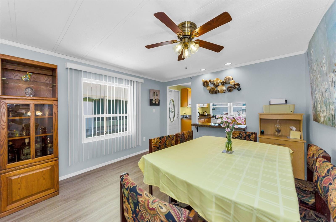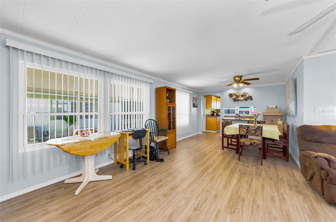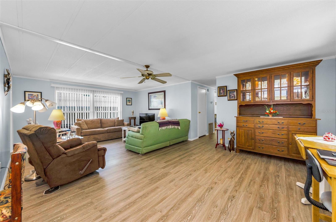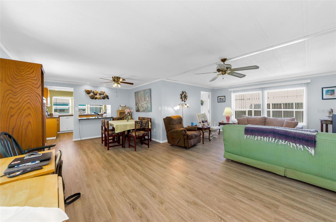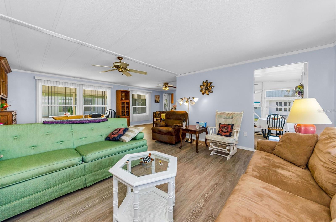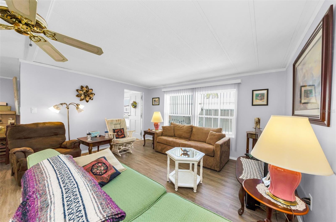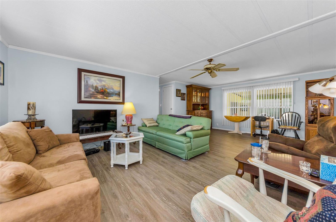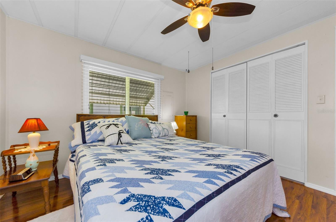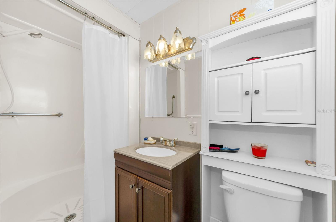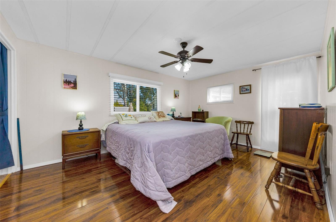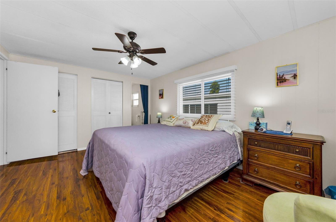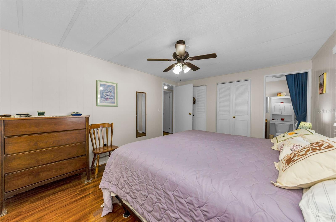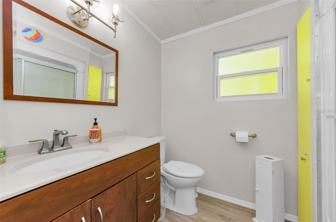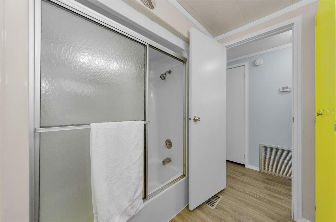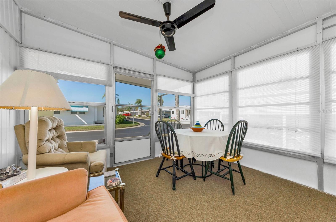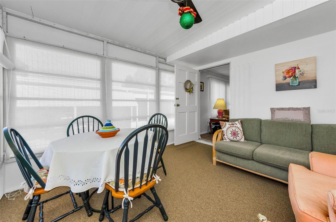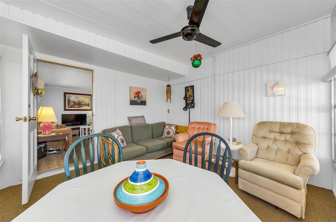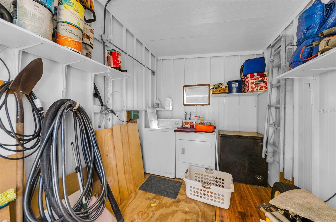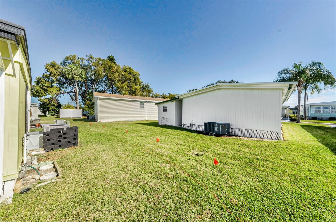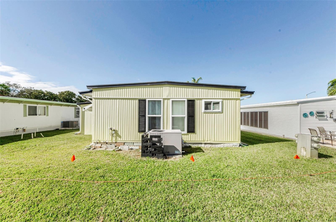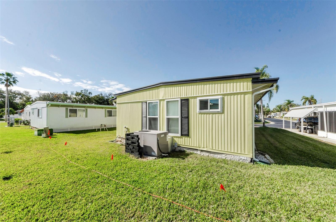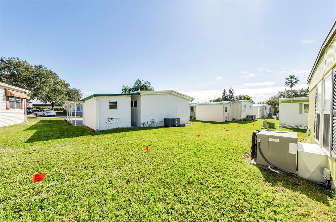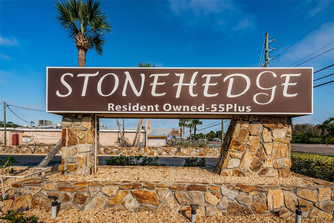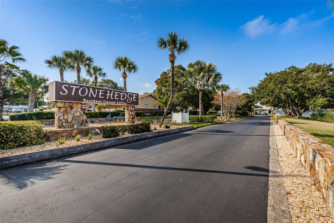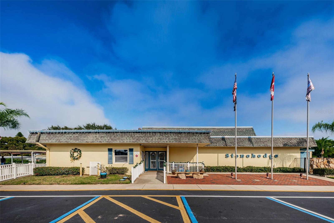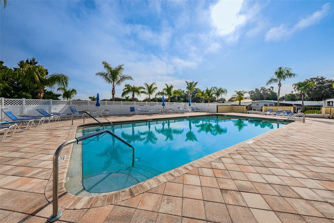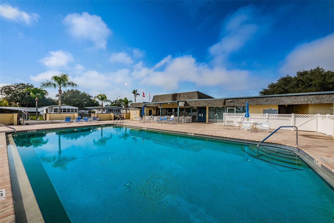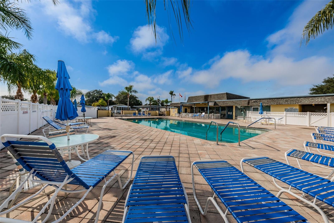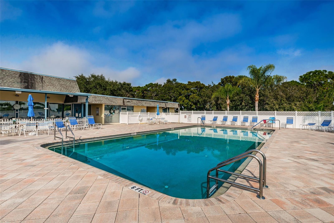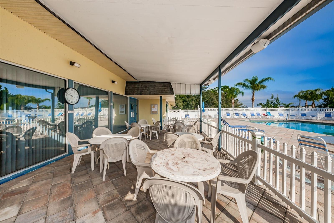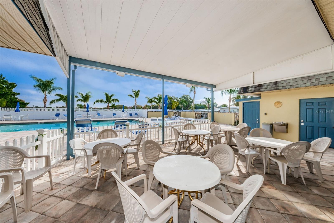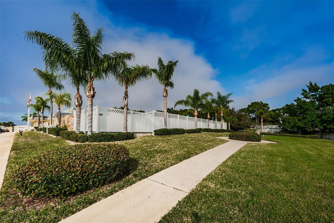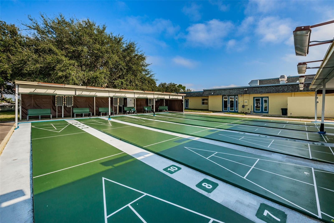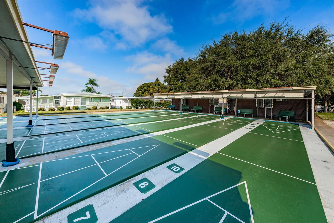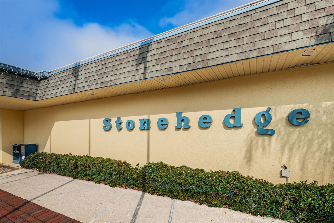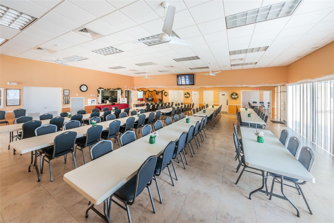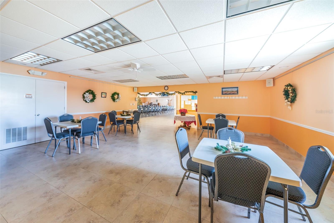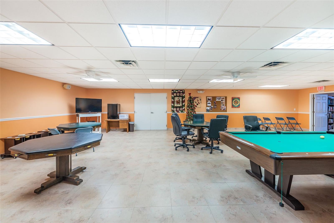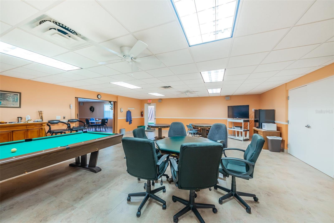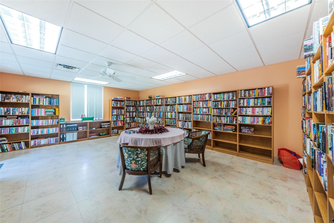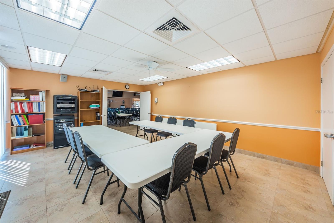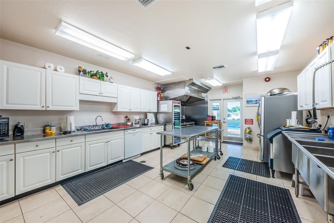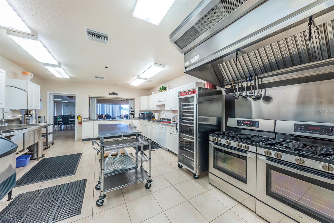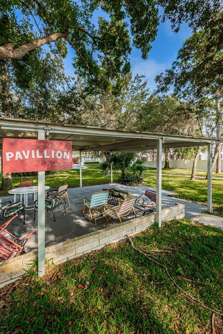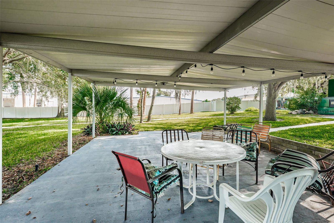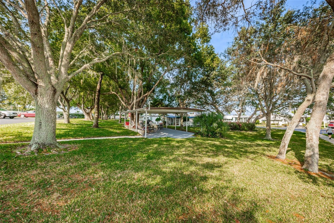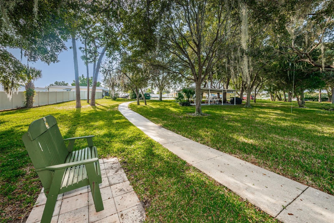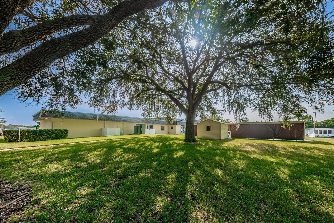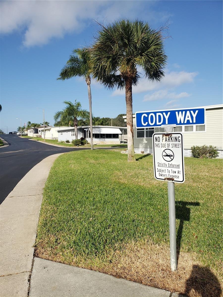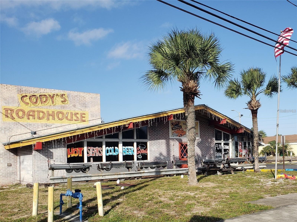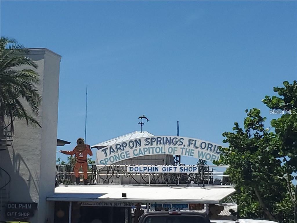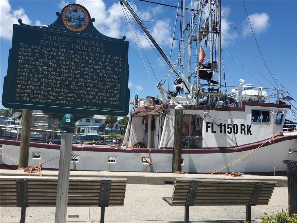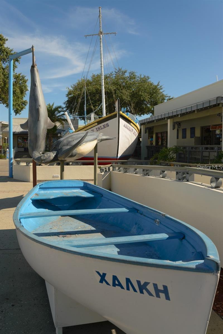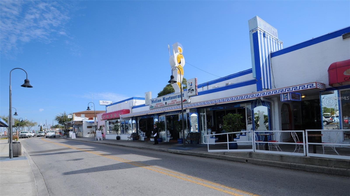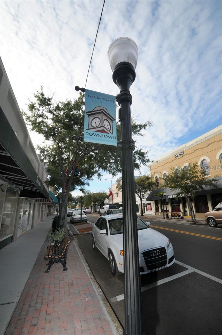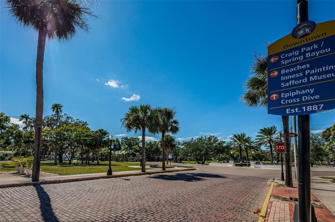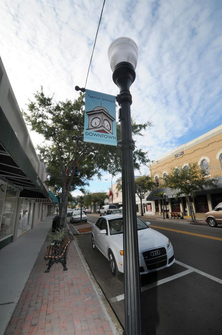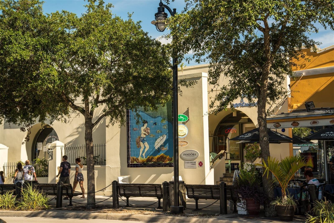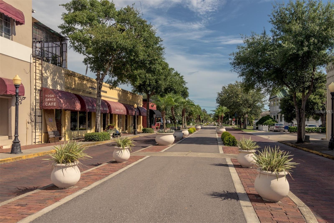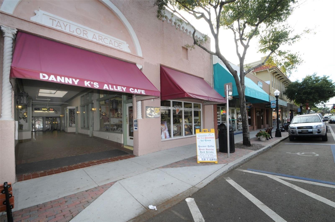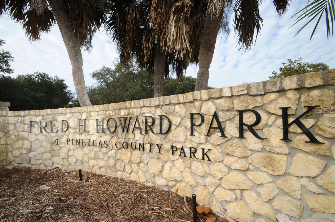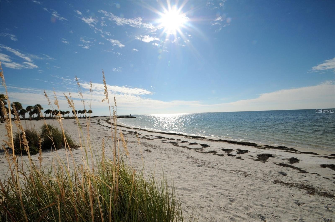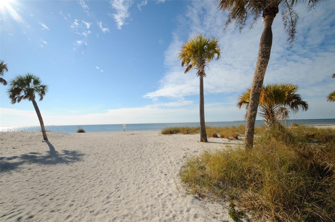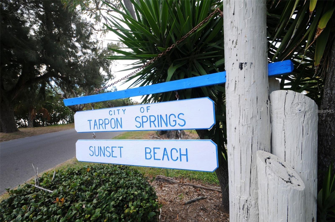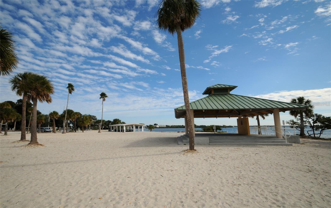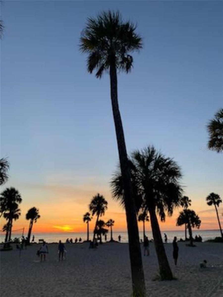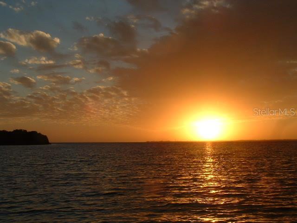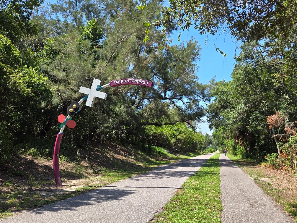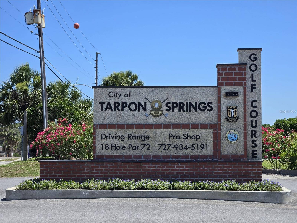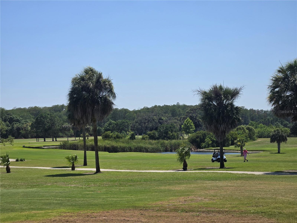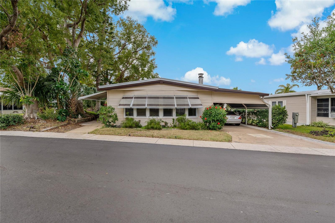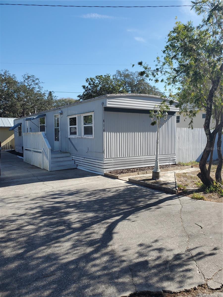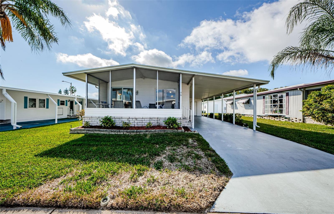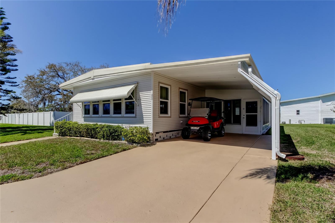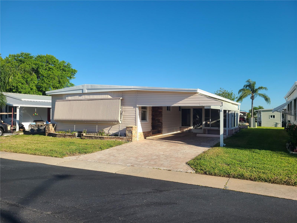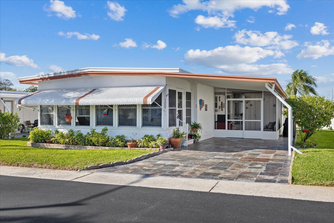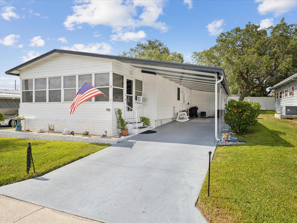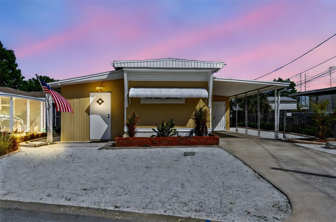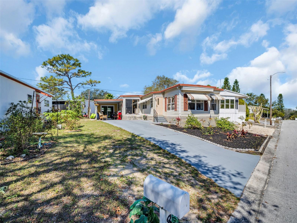39820 Us Highway 19 N 166, TARPON SPRINGS, FL 34689
Property Photos
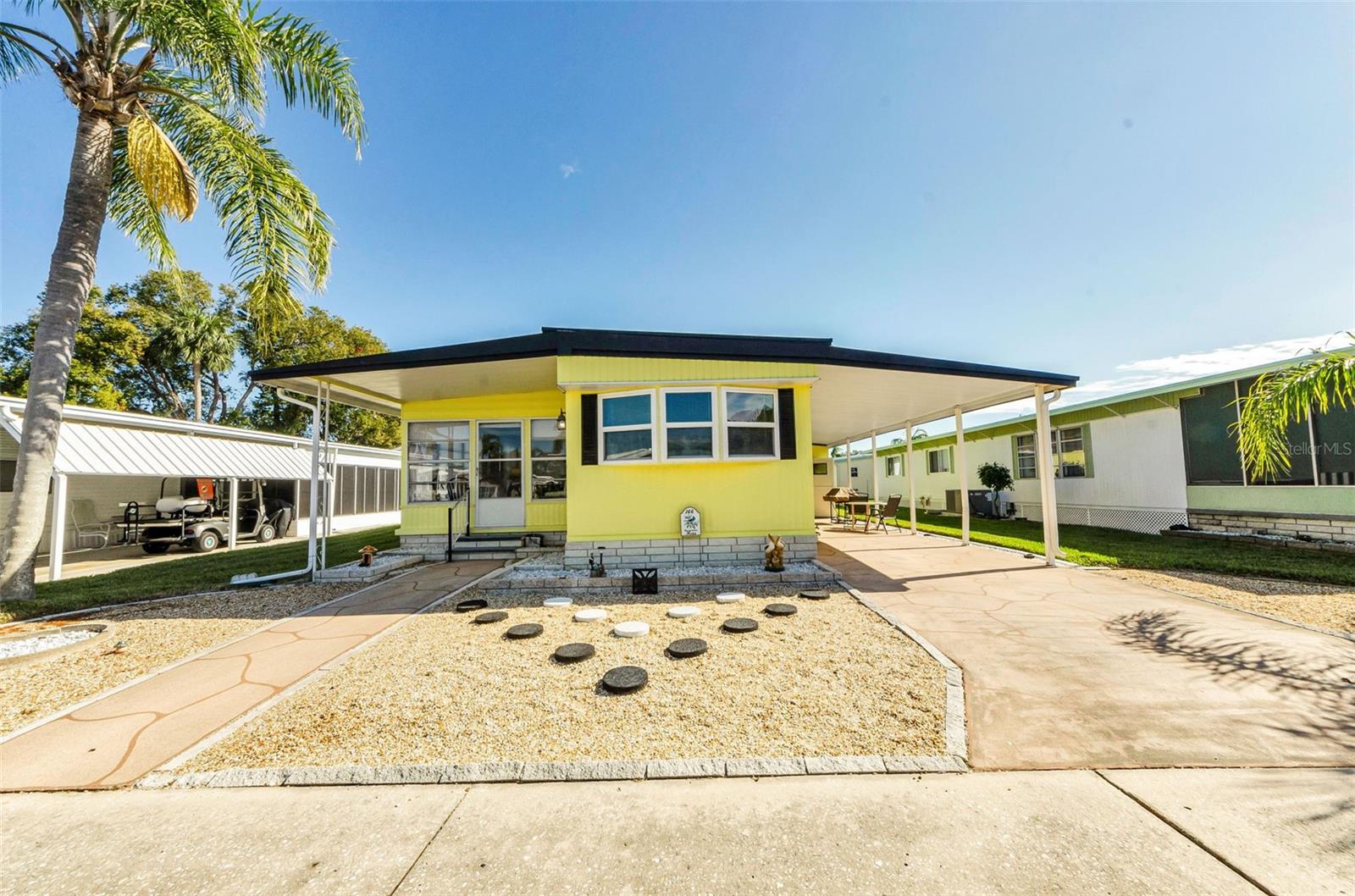
Would you like to sell your home before you purchase this one?
Priced at Only: $145,000
For more Information Call:
Address: 39820 Us Highway 19 N 166, TARPON SPRINGS, FL 34689
Property Location and Similar Properties
- MLS#: TB8339216 ( Residential )
- Street Address: 39820 Us Highway 19 N 166
- Viewed: 29
- Price: $145,000
- Price sqft: $79
- Waterfront: No
- Year Built: 1974
- Bldg sqft: 1828
- Bedrooms: 2
- Total Baths: 2
- Full Baths: 2
- Garage / Parking Spaces: 2
- Days On Market: 136
- Additional Information
- Geolocation: 28.1354 / -82.7444
- County: PINELLAS
- City: TARPON SPRINGS
- Zipcode: 34689
- Elementary School: Tarpon Springs
- Middle School: Tarpon Springs
- High School: Tarpon Springs
- Provided by: COLDWELL BANKER REALTY
- Contact: Connie Dichtas
- 727-781-3700

- DMCA Notice
-
DescriptionNew price alert beautifully updated double wide with fabulous kitchen! Dont miss this incredible opportunity to own this spacious, move in ready home in the highly sought after stonehedge on the hill 55+ communitywhere you own the share and theres no lot rent! The share is included in the list price. The low monthly hoa of $340 covers water, sewer, trash/recycling, lawn care, basic cable with 70+ channels, internet, wi fi, and pest control. This meticulously maintained 2 bedroom, 2 bath home offers 1,116 square feet of heated living space, plus an additional 144 sq. Ft. Florida room (not included in heated square footage), providing generous space for both relaxing and entertaining. Fully furnished (optional) and thoughtfully updated, this home is perfect for your next chapter. Step inside and fall in love with the fabulous kitchen featuring quality fabuwood cabinetry with soft close drawers, under cabinet lighting, lazy susan corner cabinet, bay window, breakfast bar, and recessed lighting, the kitchen is both beautiful and functional. Modern appliances include a built in microwave, dishwasher, range, and side by side refrigerator with ice makerdream kitchen and an entertainers delight. The spacious primary suite includes an en suite bath with step in shower, grab bars, and an emergency escape door. The guest bath features a tub and a shower. The home boasts crown molding, and new laminate flooring throughout (except the primary bath), with new carpet in the florida room. A spacious great room and separate florida room provide flexible living areas. The 2+ car carport, large shed with upright freezer, and indoor washer/dryer offer plenty of storage and convenience. Additional upgrades include a metal roof with lifetime warranty, newer windows and doors, new insulation, most of the paneling was replaced with dry wall, vapor barrier, updated plumbing (2013), subflooring where needed, and well water for irrigation to help keep utility costs low. Enjoy the florida lifestyle on your covered, screened side porch, and take full advantage of the communitys resort style amenities: a heated pool, shuffleboard courts, game rooms, and clubhouse with sound system, 60 plasma tv, and a library. Residents enjoy regular social events and a monthly newsletter. A side gate to mango street provides quick access to fred howard park beach, sunset beach, tarpon springs golf course, and the historic sponge docks. Conveniently located near shopping, dining, and medical facilitiesand just 22 miles to tampa international and 18 miles to st. Pete/clearwater airportthis home offers the perfect combination of space, style, and location. Dont miss your chance to own this updated double wide gem in one of the areas most welcoming 55+ communities. Schedule your private showing today!
Payment Calculator
- Principal & Interest -
- Property Tax $
- Home Insurance $
- HOA Fees $
- Monthly -
Features
Building and Construction
- Covered Spaces: 0.00
- Exterior Features: Awning(s), Lighting, Outdoor Grill, Rain Gutters, Sidewalk, Sprinkler Metered, Storage
- Flooring: Laminate
- Living Area: 1116.00
- Other Structures: Shed(s)
- Roof: Membrane, Metal
Property Information
- Property Condition: Completed
Land Information
- Lot Features: Cleared, City Limits, Level, Near Golf Course, Sidewalk, Paved
School Information
- High School: Tarpon Springs High-PN
- Middle School: Tarpon Springs Middle-PN
- School Elementary: Tarpon Springs Elementary-PN
Garage and Parking
- Garage Spaces: 0.00
- Open Parking Spaces: 0.00
- Parking Features: Covered, Driveway, On Street
Eco-Communities
- Water Source: Public, Well
Utilities
- Carport Spaces: 2.00
- Cooling: Central Air
- Heating: Central
- Pets Allowed: No
- Sewer: Public Sewer
- Utilities: BB/HS Internet Available, Cable Connected, Electricity Connected, Phone Available, Public, Sewer Connected, Sprinkler Meter, Sprinkler Well, Water Connected
Amenities
- Association Amenities: Cable TV, Clubhouse, Fence Restrictions, Gated, Laundry, Pool, Recreation Facilities, Shuffleboard Court, Vehicle Restrictions
Finance and Tax Information
- Home Owners Association Fee Includes: Cable TV, Common Area Taxes, Pool, Escrow Reserves Fund, Insurance, Internet, Maintenance Grounds, Management, Private Road, Recreational Facilities, Sewer, Trash, Water
- Home Owners Association Fee: 340.00
- Insurance Expense: 0.00
- Net Operating Income: 0.00
- Other Expense: 0.00
- Tax Year: 2024
Other Features
- Accessibility Features: Grip-Accessible Features
- Appliances: Dishwasher, Dryer, Electric Water Heater, Microwave, Range, Refrigerator, Washer
- Association Name: Ameri-Tech Community Mgmt / L. Curry
- Association Phone: 727-934-7917
- Country: US
- Furnished: Furnished
- Interior Features: Ceiling Fans(s), Crown Molding, Solid Wood Cabinets, Thermostat
- Legal Description: STONEHEDGE ON THE HILL M/H PARK CO-OP (UNREC) LOT 166
- Levels: One
- Area Major: 34689 - Tarpon Springs
- Occupant Type: Owner
- Parcel Number: 18-27-16-85514-000-1660
- Style: Florida
- Unit Number: 166
- Views: 29
Similar Properties
Nearby Subdivisions

- Frank Filippelli, Broker,CDPE,CRS,REALTOR ®
- Southern Realty Ent. Inc.
- Mobile: 407.448.1042
- frank4074481042@gmail.com



