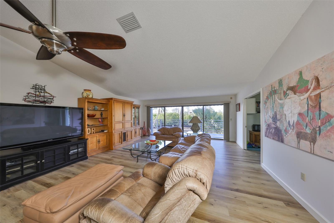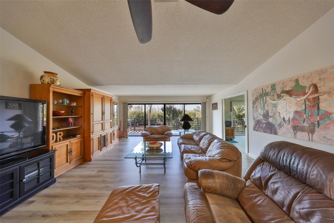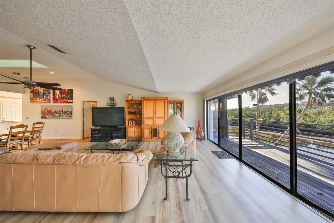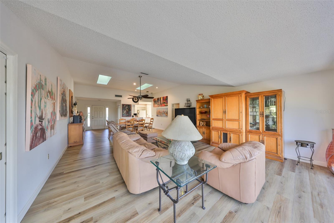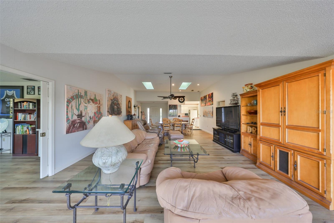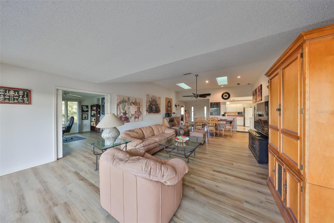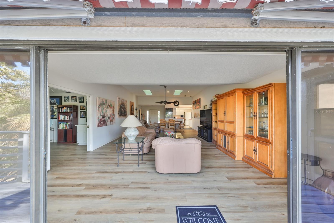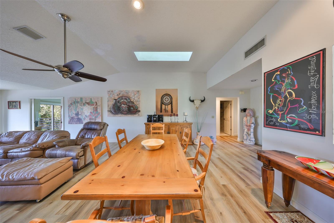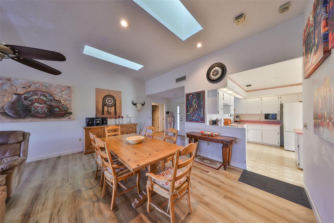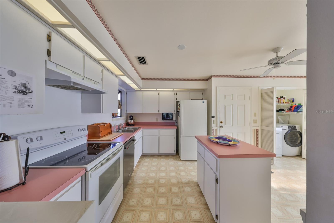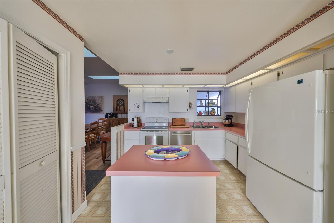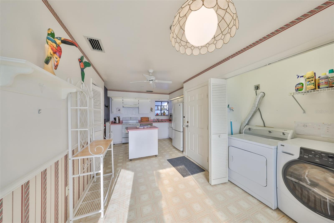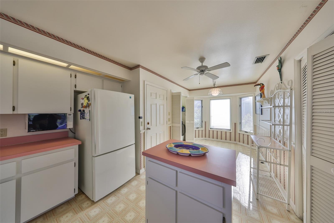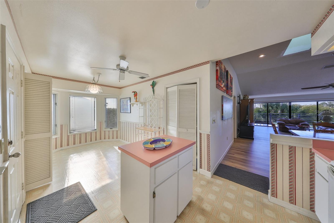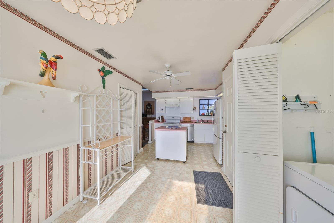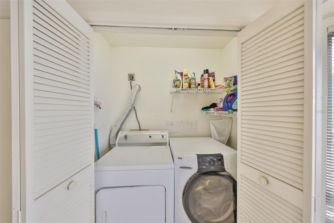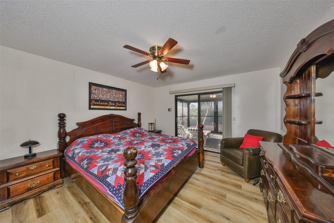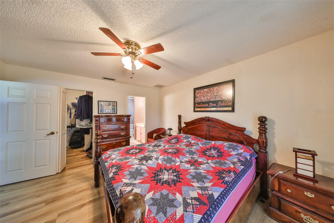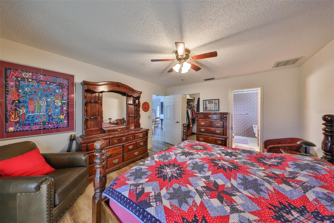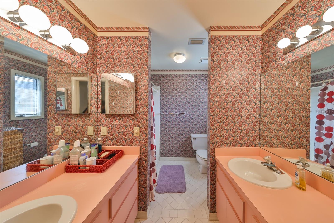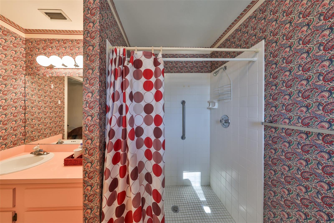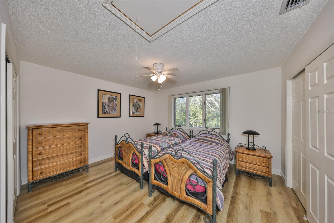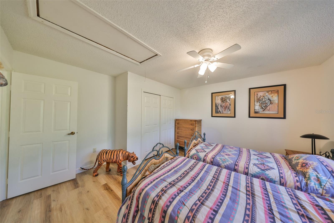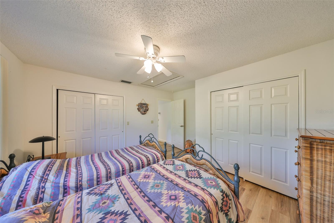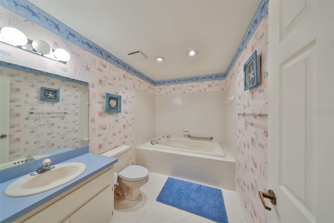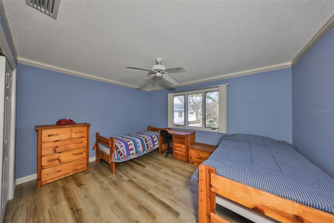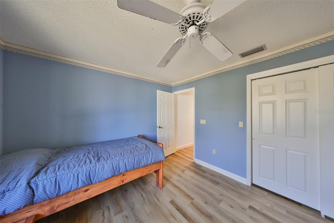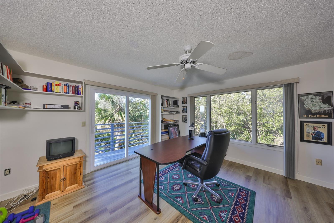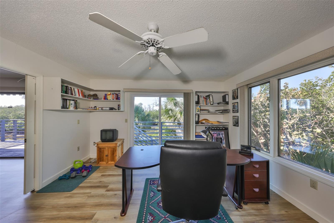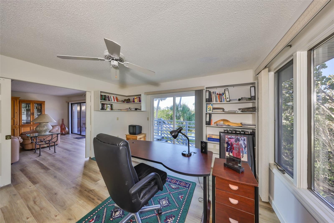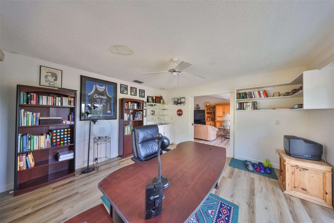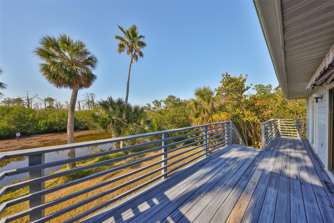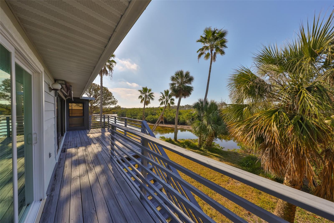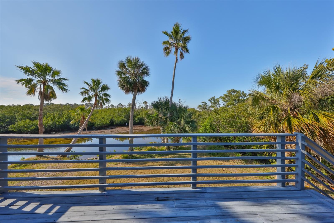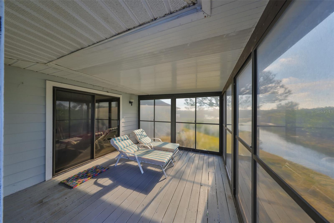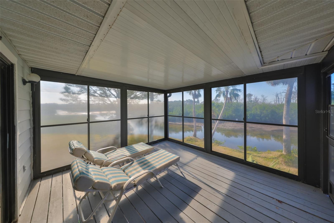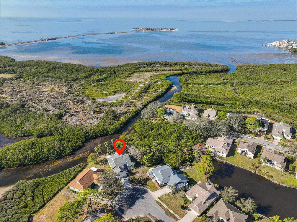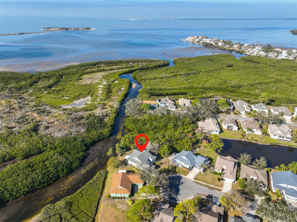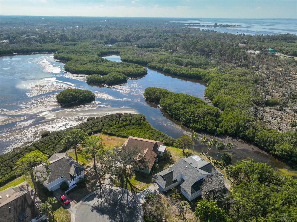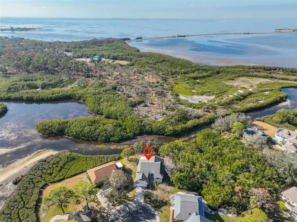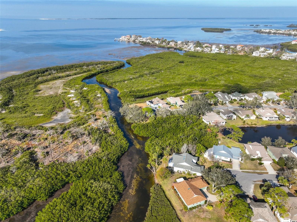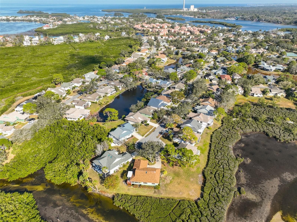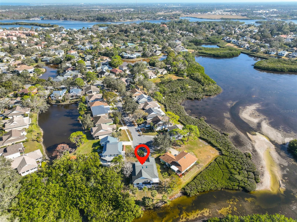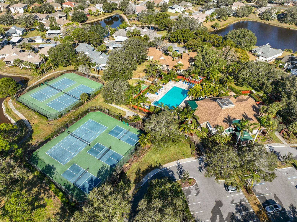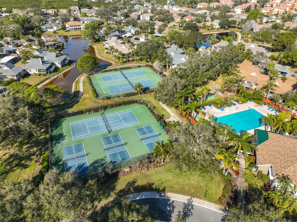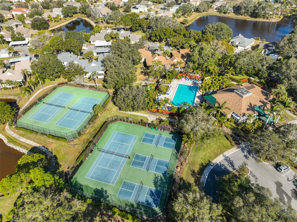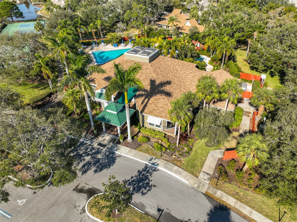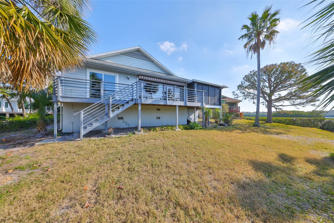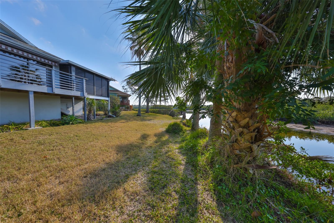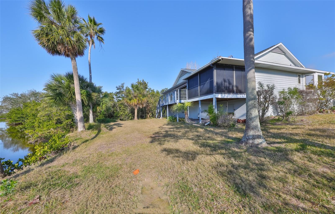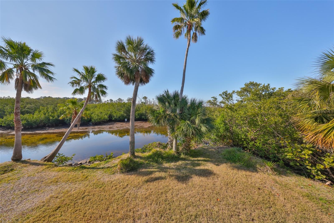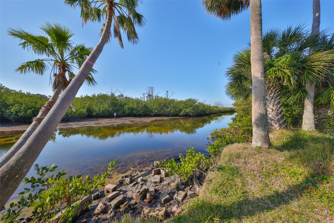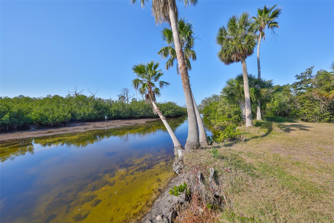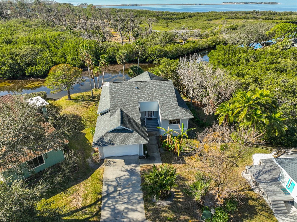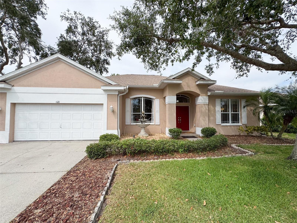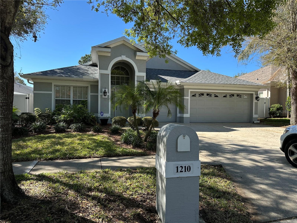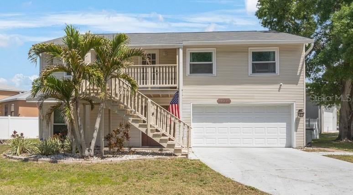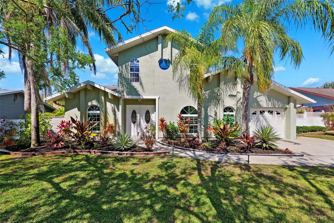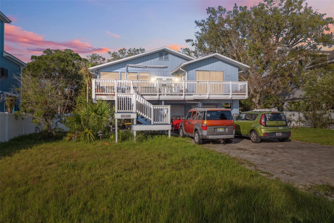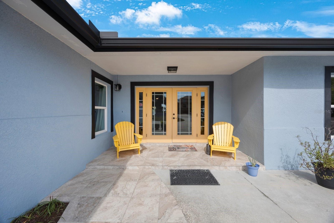1016 Teal Pointe, TARPON SPRINGS, FL 34689
Property Photos
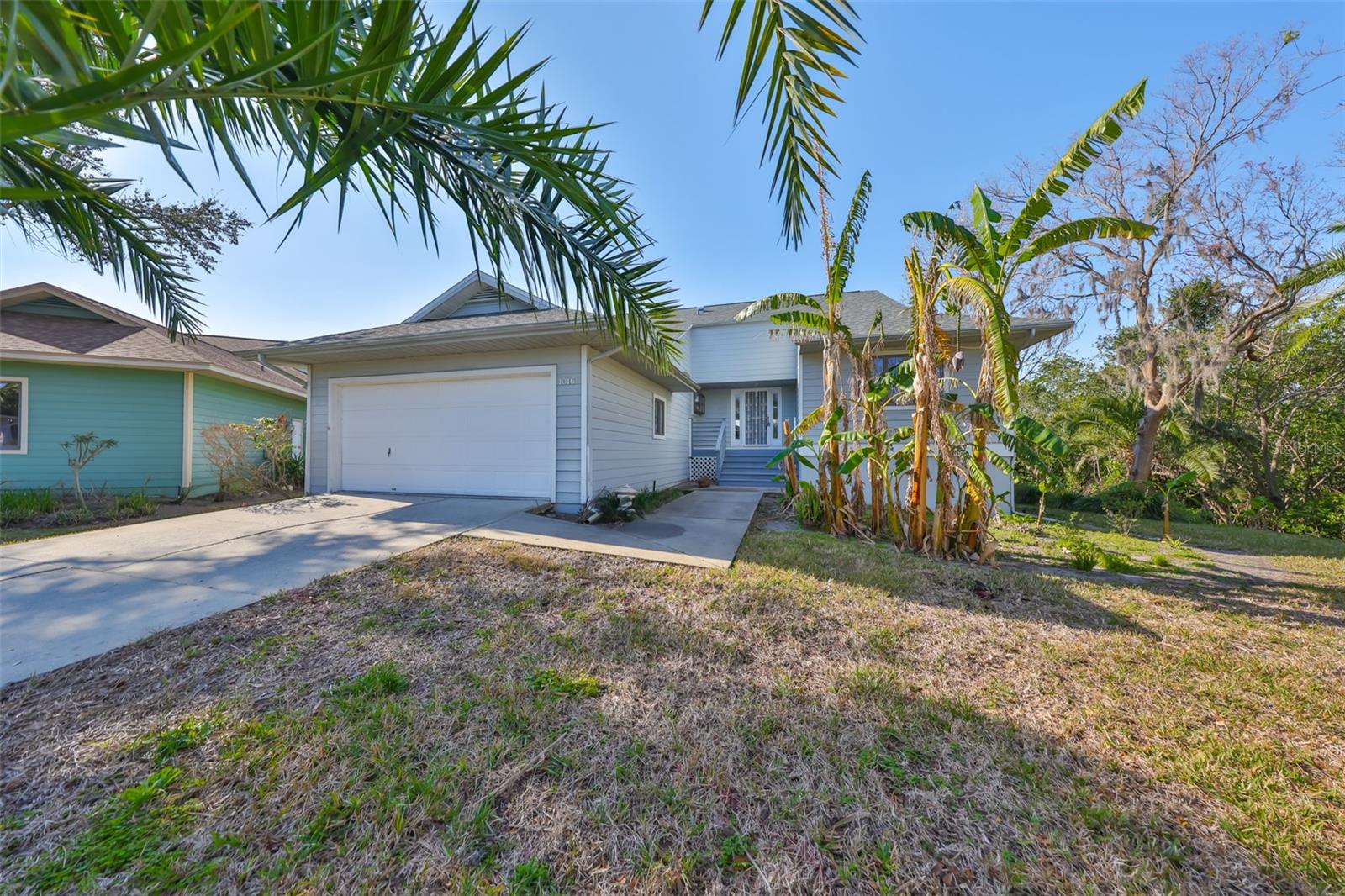
Would you like to sell your home before you purchase this one?
Priced at Only: $560,000
For more Information Call:
Address: 1016 Teal Pointe, TARPON SPRINGS, FL 34689
Property Location and Similar Properties
- MLS#: TB8346038 ( Residential )
- Street Address: 1016 Teal Pointe
- Viewed: 142
- Price: $560,000
- Price sqft: $203
- Waterfront: Yes
- Wateraccess: Yes
- Waterfront Type: Lake Front
- Year Built: 1987
- Bldg sqft: 2758
- Bedrooms: 3
- Total Baths: 2
- Full Baths: 2
- Garage / Parking Spaces: 2
- Days On Market: 170
- Additional Information
- Geolocation: 28.1598 / -82.79
- County: PINELLAS
- City: TARPON SPRINGS
- Zipcode: 34689
- Subdivision: Pointe Alexis South
- Elementary School: Sunset Hills
- Middle School: Tarpon Springs
- High School: Tarpon Springs
- Provided by: CENTURY 21 BEGGINS
- Contact: Ina Daoud
- 800-541-9923

- DMCA Notice
-
DescriptionWaterfront Living in Pointe Alexis! Fully Furnished & Move In Ready! Welcome to Pointe Alexis, where every day feels like a vacation! This beautiful 3 bedroom, 2 bath home sits at the end of a quiet cul de sac, offering privacy, stunning water views, and lush greenery. With a brand new roof (2024) and a pre loved home inspection already completed, you can move in with confidence. Its prime waterfront location makes it a rare gem for kayakers and nature enthusiasts, offering direct access to the Gulf of Mexico and endless opportunities to explore the gorgeous natural surroundings. As you step inside, you will be greeted by vaulted ceilings and skylights, creating a bright, airy, and grand entrance into the spacious living area. A bonus room offers the perfect space for a home office, where you can work while enjoying serene nature views. The screened lanai is an ideal spot to enjoy your morning coffee or unwind in the evening. The 2 car garage ensures plenty of storage. Situated directly on the water, this home is perfect for kayaking and exploring the surrounding natural beauty right from your backyard. Whether you are looking for a full time residence or a relaxing vacation getaway, this home offers the perfect balance of both. Living in Pointe Alexis means access to resort style amenities, including a clubhouse, large heated pool and spa, fitness center, billiards room, and multiple tennis & pickleball courts. Plus, with water, sewer, and trash included in the HOA fee, maintenance is a breeze. Homes in this community don't last long! schedule your private showing today and experience the magic of Pointe Alexis!
Payment Calculator
- Principal & Interest -
- Property Tax $
- Home Insurance $
- HOA Fees $
- Monthly -
Features
Building and Construction
- Covered Spaces: 0.00
- Exterior Features: Sidewalk, Sliding Doors
- Flooring: Luxury Vinyl
- Living Area: 2067.00
- Roof: Shingle
Land Information
- Lot Features: Corner Lot, Cul-De-Sac, Sidewalk, Street Dead-End
School Information
- High School: Tarpon Springs High-PN
- Middle School: Tarpon Springs Middle-PN
- School Elementary: Sunset Hills Elementary-PN
Garage and Parking
- Garage Spaces: 2.00
- Open Parking Spaces: 0.00
Eco-Communities
- Water Source: Public
Utilities
- Carport Spaces: 0.00
- Cooling: Central Air
- Heating: Central
- Pets Allowed: Yes
- Sewer: Public Sewer
- Utilities: Electricity Connected, Public, Sewer Connected, Water Connected
Amenities
- Association Amenities: Clubhouse, Fitness Center, Pickleball Court(s), Pool, Tennis Court(s)
Finance and Tax Information
- Home Owners Association Fee Includes: Pool, Maintenance Grounds, Recreational Facilities, Sewer, Trash
- Home Owners Association Fee: 430.00
- Insurance Expense: 0.00
- Net Operating Income: 0.00
- Other Expense: 0.00
- Tax Year: 2024
Other Features
- Appliances: Dishwasher, Dryer, Microwave, Range, Refrigerator, Washer
- Association Name: Pointe Alexis South
- Country: US
- Furnished: Furnished
- Interior Features: Ceiling Fans(s), Vaulted Ceiling(s)
- Legal Description: POINTE ALEXIS SOUTH PHASE II LOT 202 & PARCEL DESC AS BEG AT SE COR LOT 202 TH W 25.6FT TH N55DW 52.46FT TH N21DE 54.14FT TO W'LY COR LOT 202 TH S31DE 94.62FT TO POB
- Levels: One
- Area Major: 34689 - Tarpon Springs
- Occupant Type: Vacant
- Parcel Number: 03-27-15-72384-000-2020
- Style: Coastal
- View: Trees/Woods, Water
- Views: 142
- Zoning Code: 0110
Similar Properties
Nearby Subdivisions
Alta Vista Sub
Anclote Isles
Anclote River Crossings
Azure View
Azure View Unit 1
Bayou Gardens
Bayshore Heights Pt Rep
Beckett Bay
Beekmans J C Sub
Brittany Park Ib Sub
Brittany Park Ph 2 Sub
Brittany Park Ph Ia
Chesapeake Point
Cheyneys J K Sub
Cheyneys Mill Add Rep
Cheyneys Paul Sub
Clarks H L Sub
Clarks H. L. Sub
Colony South
Cypress Park Of Tarpon Springs
Denneys M E Sub
Disston Keeneys
Dixie Park
Eagle Creek Estates
East Lake Landings
Explorers Cove
Fairmount Park
Fergusons C
Fergusons Estates
Fergusons Estates Blk 2 Lot 2
Fernalds L S Resub
Florida Oaks First Add
Forest Ridge Ph One
Forest Ridge Ph Two
Forest Ridge Phase One
Gnuoy Park
Golden Gateway Homes
Gourleys W H Sub
Grassy Pointe Ph 1
Grassy Pointe - Ph 1
Green Dolphin Park Villas Cond
Gulf Beach Park
Gulfview Ridge
Hamlets At Whitcomb Place The
Harbor Woods North
Highland Terrace Sub Rev
Inness Park
Inness Park Ext
Karen Acres
Lake Tarpon Sail Tennis Club
Lake Tarpon Sail & Tennis Club
Leisure Lake Village Condo
Loch Haven
Lonesome Pine
Lutean Shores
Mariner Village Sub
Meyers Green H G Thompson
Meyers Green & H G Thompson
North Lake Estates
North Lake Of Tarpon Spgs Ph
North Lake Of Tarpon Spgs - Ph
Oakleaf Village
Orange Heights
Parkside Colony
Pattens Sub N S
Pointe Alexis North Ph I Rep
Pointe Alexis North Ph Ii
Pointe Alexis North Ph Iii
Pointe Alexis South
Pointe Alexis South Ph Ii Pt R
Pointe Alexis South Ph Iii
River Bend Village
River Watch
Riverview
Rivo Alto
Rush Fergusons Sub
Rush Fersuson's
Rush Fersusons
Sail Harbor
Sea Breeze Island
Serene Heights
Serene Hills
Siler Shores
Sol-aqua
Solaqua
Sunset Hills
Sunset Hills 2nd Add
Sunset Hills 4th Add
Sunset Hills Rep
Sunset Ridge Park
Tampa Tarpon Spgs Land Co
Tarpon Heights Rev Of Sec D Of
Tarpon Heights Sec A
Tarpon Heights Sec C
Tarpon Key
Tarpon Spgs Official Map
Tarpon Springs
Tarpon Springs Fruit Bowl
Tarpon Trace
Tooke O J Unrec Unrec
Trentwood Manor
Turf Surf Estates
Wegeforth Sub
Welshs Bayou Add
Westwinds Ph I
Westwinds Ph Ii
Westwinds Village
Whitcomb Place
Whitcomb Point
Windrush Bay Condo
Woods At Anderson Park
Youngs Sub De Luxe

- Frank Filippelli, Broker,CDPE,CRS,REALTOR ®
- Southern Realty Ent. Inc.
- Mobile: 407.448.1042
- frank4074481042@gmail.com











