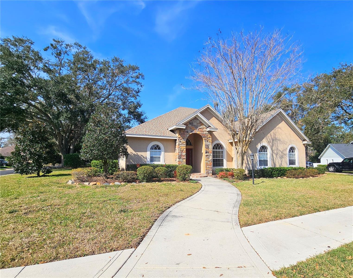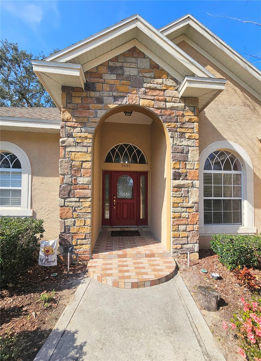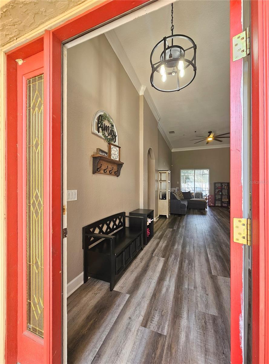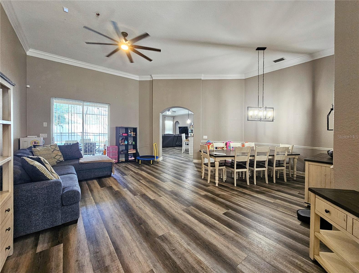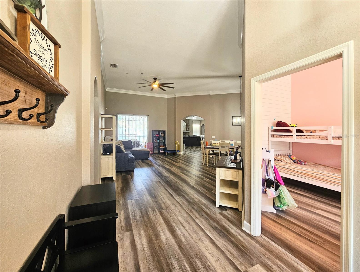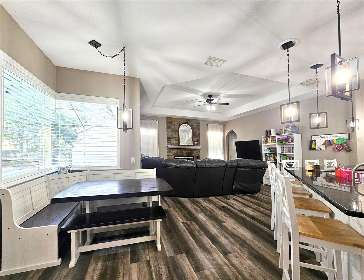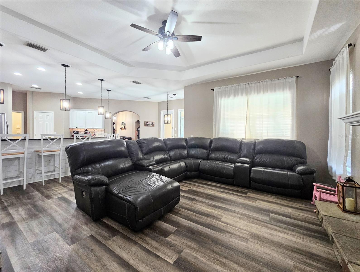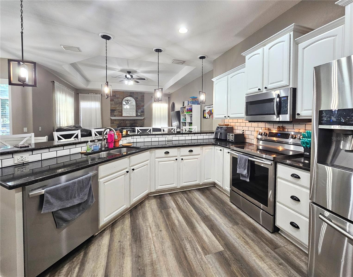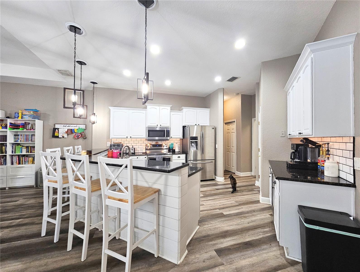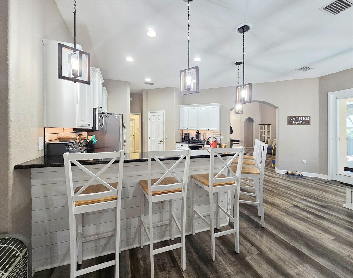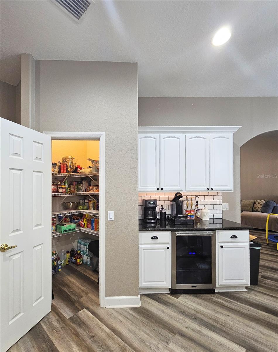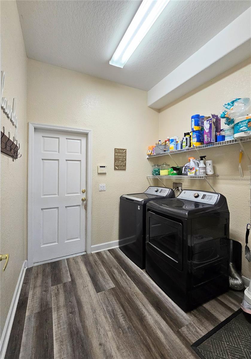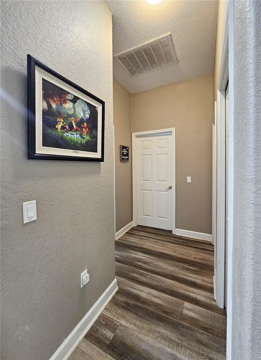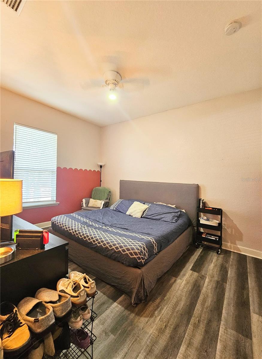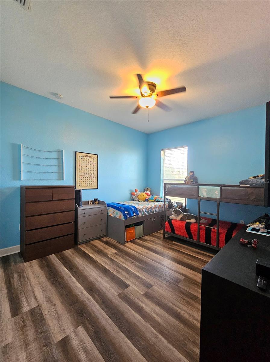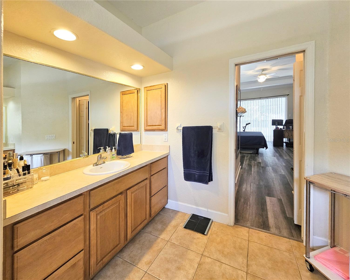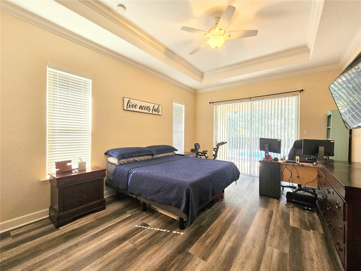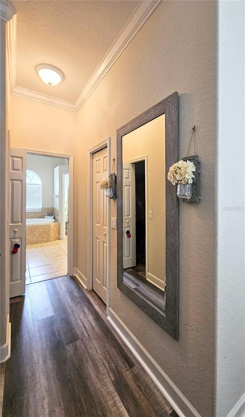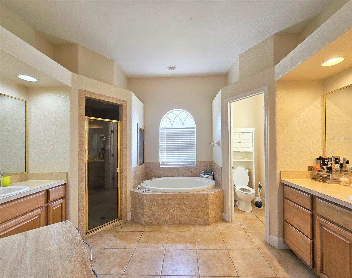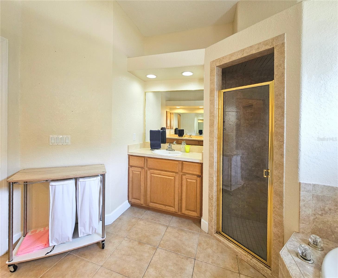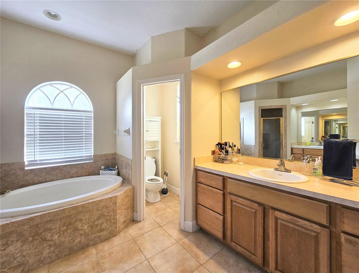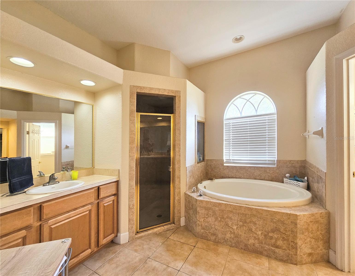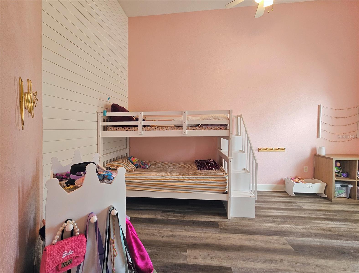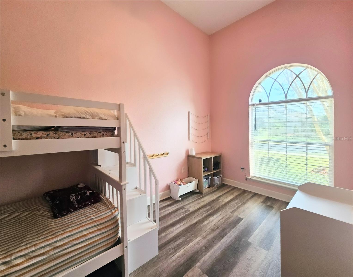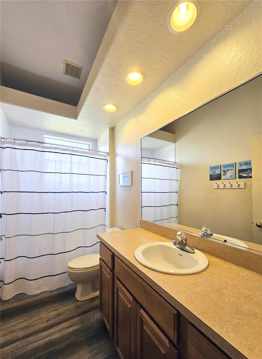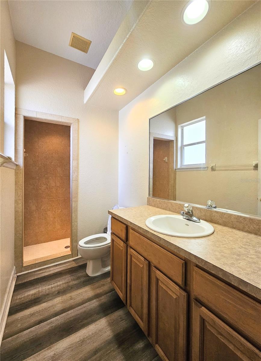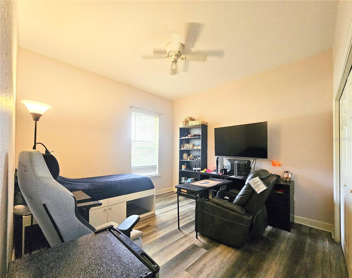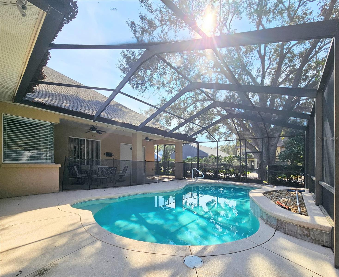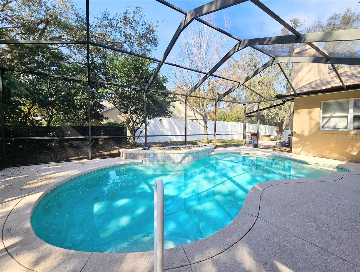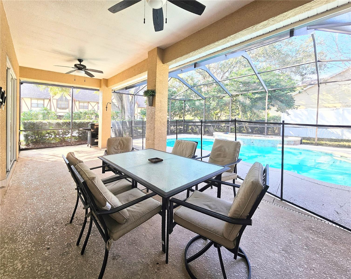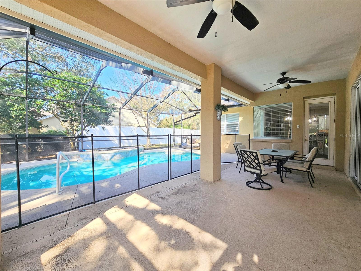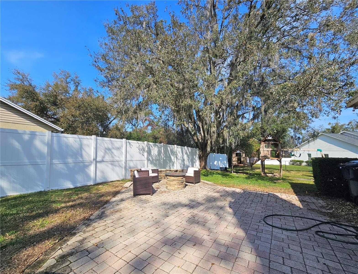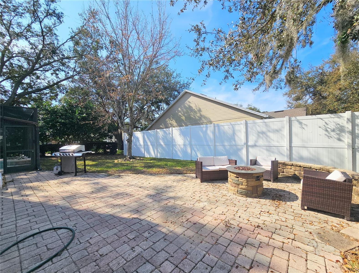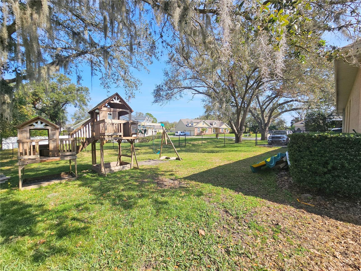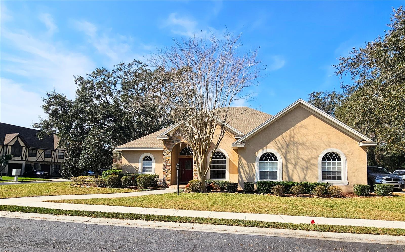5685 Lake Victoria Drive, LAKELAND, FL 33813
Property Photos
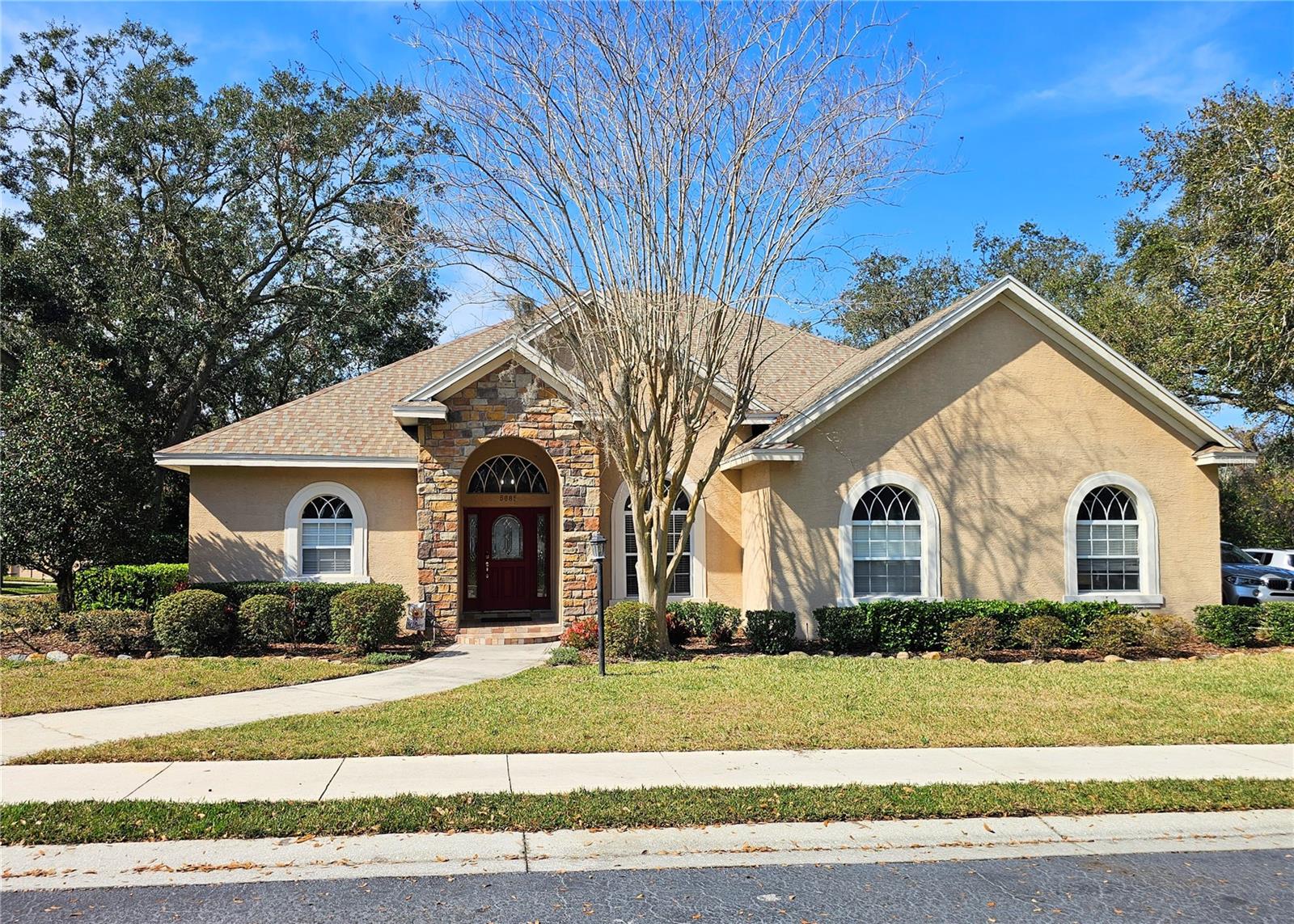
Would you like to sell your home before you purchase this one?
Priced at Only: $599,000
For more Information Call:
Address: 5685 Lake Victoria Drive, LAKELAND, FL 33813
Property Location and Similar Properties
- MLS#: TB8348207 ( Residential )
- Street Address: 5685 Lake Victoria Drive
- Viewed: 87
- Price: $599,000
- Price sqft: $163
- Waterfront: No
- Year Built: 2005
- Bldg sqft: 3669
- Bedrooms: 5
- Total Baths: 3
- Full Baths: 3
- Garage / Parking Spaces: 2
- Days On Market: 124
- Additional Information
- Geolocation: 27.9631 / -81.9555
- County: POLK
- City: LAKELAND
- Zipcode: 33813
- Subdivision: Lake Victoria Rep
- Elementary School: Highland Grove Elem
- Middle School: Lakeland Highlands Middl
- High School: George Jenkins High
- Provided by: TOP FLORIDA HOMES
- Contact: Gabe Hatch
- 855-919-0458

- DMCA Notice
-
DescriptionNestled within the serene surroundings of Lakeland, Florida, this stunning property at 5685 Lake Victoria Dr is the quintessential family retreat you've been dreaming of. Boasting 5 bedrooms, 3 bathrooms, and a generous 2827 sqft of living space, this spacious house offers ample room for everyone to spread out and make lasting memories. Stepping inside, you are greeted by the grandeur of high ceilings that provide an airy and open feel throughout the home. The two living spaces provide flexibility for gatherings or relaxation, ensuring there's always a cozy spot for every mood. The large kitchen is a culinary enthusiast's dream, with ample counter space and storage for all your cooking needs. One of the home's highlights is the expansive outdoor oasis that awaits you. Step outside to discover a large paver patio complete with a firepit, perfect for entertaining guests or enjoying quiet evenings under the stars. The centerpiece of the outdoor area is the inviting pool, promising endless hours of fun and relaxation for you and your loved ones. Situated on a coveted corner lot, this property offers both space and privacy. The desirable south Lakeland location provides convenience to shopping, dining, schools, and entertainment, ensuring that everything you need is just a stone's throw away. With 6 parking spaces, accommodating guests is a breeze. This home is not just a place to live; it's a lifestyle waiting to be embraced. Whether you're unwinding by the pool, hosting family gatherings, or simply enjoying the tranquility of your surroundings, every day here feels like a retreat. Don't miss the opportunity to make this house your home sweet home. Embrace the warmth and comfort that this property exudes and start envisioning the endless possibilities that await you at 5685 Lake Victoria Dr. Welcome to your new beginning in Lakeland, where luxury, convenience, and charm converge seamlessly.
Payment Calculator
- Principal & Interest -
- Property Tax $
- Home Insurance $
- HOA Fees $
- Monthly -
Features
Building and Construction
- Covered Spaces: 0.00
- Exterior Features: Lighting, Other, Rain Gutters, Sidewalk
- Flooring: Ceramic Tile, Laminate
- Living Area: 2827.00
- Roof: Shingle
School Information
- High School: George Jenkins High
- Middle School: Lakeland Highlands Middl
- School Elementary: Highland Grove Elem
Garage and Parking
- Garage Spaces: 2.00
- Open Parking Spaces: 0.00
Eco-Communities
- Pool Features: In Ground, Screen Enclosure
- Water Source: Public
Utilities
- Carport Spaces: 0.00
- Cooling: Central Air
- Heating: Central, Electric
- Pets Allowed: Yes
- Sewer: Public Sewer
- Utilities: Cable Connected, Electricity Available, Public, Sewer Connected, Water Connected
Finance and Tax Information
- Home Owners Association Fee: 1550.00
- Insurance Expense: 0.00
- Net Operating Income: 0.00
- Other Expense: 0.00
- Tax Year: 2024
Other Features
- Appliances: Dishwasher, Disposal, Dryer, Electric Water Heater, Range, Range Hood, Refrigerator, Washer, Wine Refrigerator
- Association Name: Reggie Chapman
- Association Phone: 863-660-1263
- Country: US
- Interior Features: Ceiling Fans(s), High Ceilings, Kitchen/Family Room Combo, Stone Counters, Thermostat, Tray Ceiling(s)
- Legal Description: LAKE VICTORIA REPLAT PB 118 PG 21 LOT 67
- Levels: One
- Area Major: 33813 - Lakeland
- Occupant Type: Owner
- Parcel Number: 24-29-18-285765-000670
- Possession: Close Of Escrow
- Views: 87
Nearby Subdivisions
A
Alamanda
Alamanda Add
Alamo Village
Aniston
Ashley Add
Ashton Oaks
Avalon Woods
Avon Villa
Avon Villa Sub
Benford Heights
Brookside Bluff
Canyon Lake Villas
Carlisle Heights
Christina Oaks Ph 01
Christina Woods
Cimarron South
Cliffside Woods
Colony Club Estates
Colony Park Add
Cresthaven
Crews Lake Hills Ph Iii Add
Eaglebrooke
Eaglebrooke North
Eaglebrooke Ph 01
Eaglebrooke Ph 02
Eaglebrooke Ph 02a
Eaglebrooke Ph 03
Eaglebrooke Phase 2
Emerald Cove
Englelake
Englelake Sub
Executive Estates
Fallin Crest Ph 2
Fox Run
Groveglen Sub
Hallam Co
Hallam Co Sub
Hallam & Co Sub
Hallam Court Sub
Hallam Preserve East
Hallam Preserve West A Phase T
Hallam Preserve West A Three
Hallam Preserve West I Ph 1
Hallamwood
Hamilton South
Hartford Estates
Haskell Homes
Heritage Woods
Hickory Ridge Add
Highland Station
Highlands Creek
Indian Sky Estates
Indian Trails Ph 03
Kellsmont
Kellsmont Sub
Knights Glen
Krenson Woods
Lake Point
Lake Point South
Lake Point South Pb 68 Pgs 1
Lake Point South Pb 68 Pgs 1 &
Lake Victoria Rep
Lake Victoria Sub
Lakewood Estates
Laurel Pointe
Magnolia Estates
Meadows
Meadowsscott Lake Crk
Medulla Gardens
Montclair
No Subdivision
None
Not In Subdivision
Orange Way
Palo Alto
Parkside
Reva Heights
Reva Heights 4th Add
Reva Heights Rep
Scott Lake Heights
Scott Lake West
Scottsland South Sub
Shadow Run
Shady Lk Ests
South Florida Villas Ph 01
South Point
Southchase
Southside Terrace
Stoney Pointe Ph 01
Stoney Pointe Ph 02
Stoney Pointe Ph 03b
Sugartree
Sunny Glen Ph 02
Tomar Heights Sub
Treymont
Valley High
Valley Hill
Village South
Villas 03
Villas Ii
Villas Iii
Villasthe 02
Vista Hills
Waterview Sub
Whisper Woods At Eaglebrooke

- Frank Filippelli, Broker,CDPE,CRS,REALTOR ®
- Southern Realty Ent. Inc.
- Mobile: 407.448.1042
- frank4074481042@gmail.com



