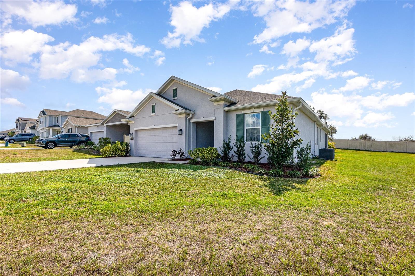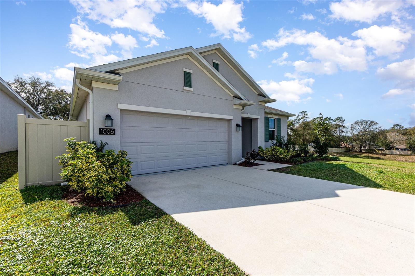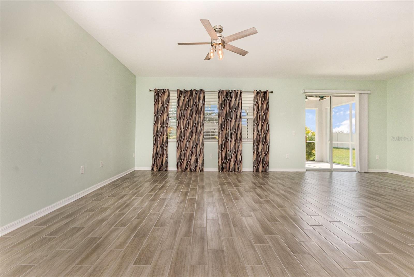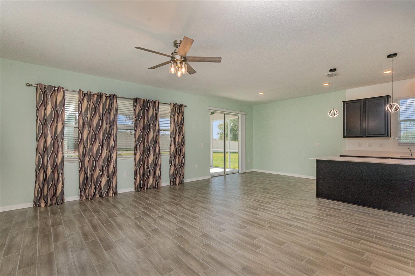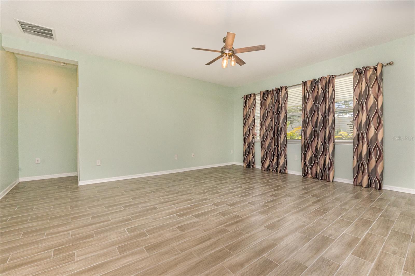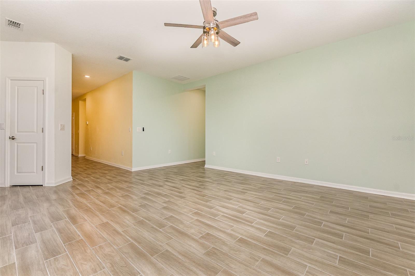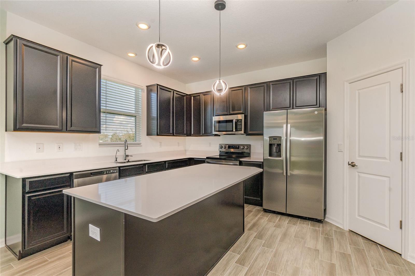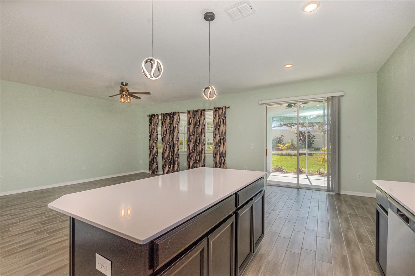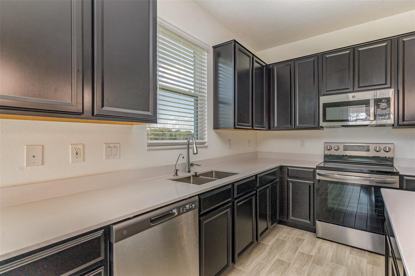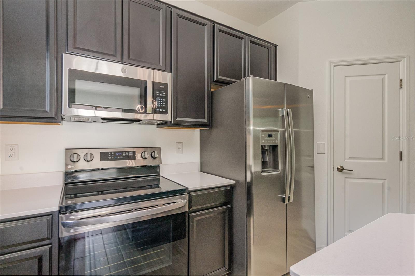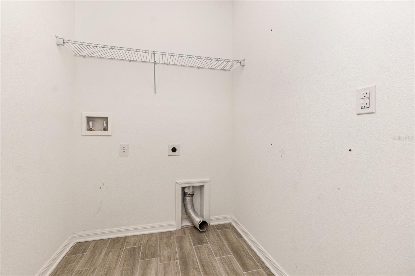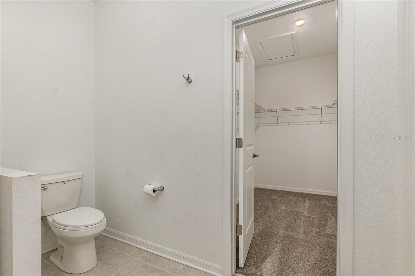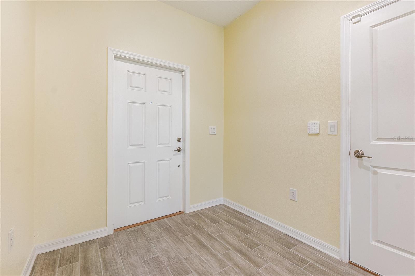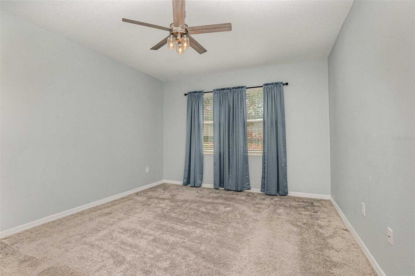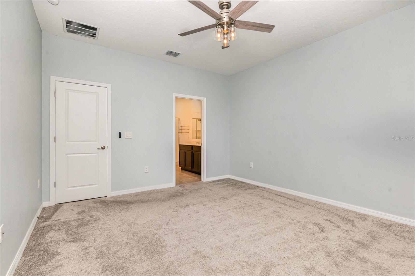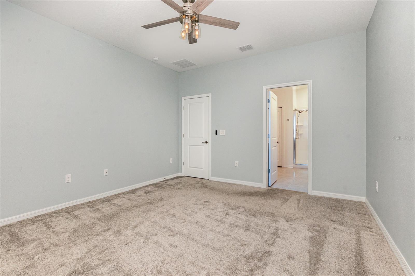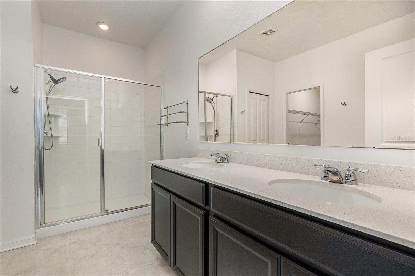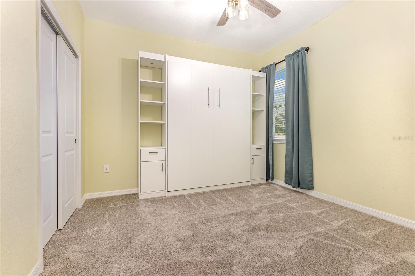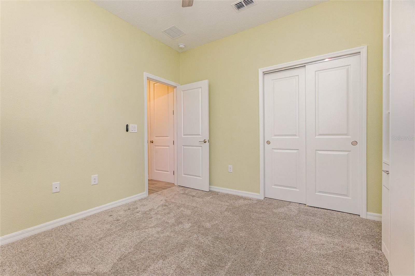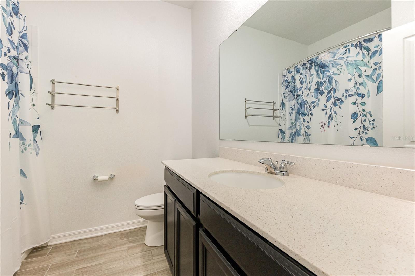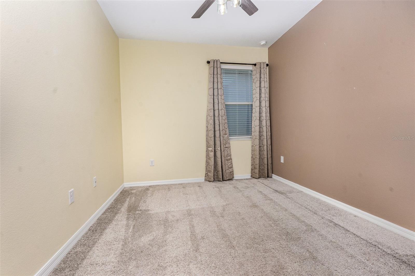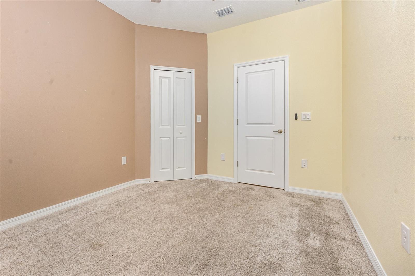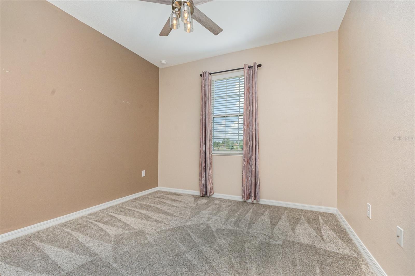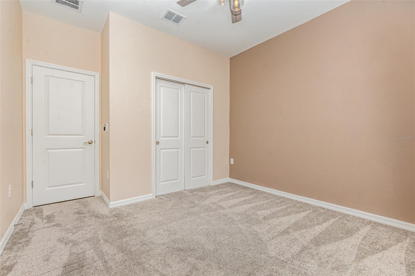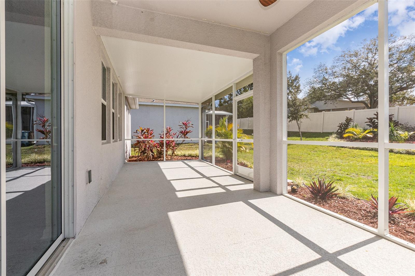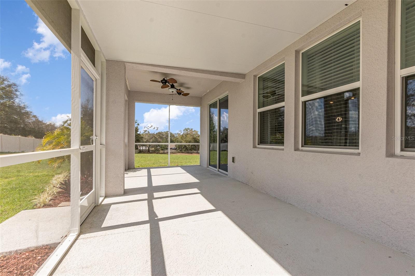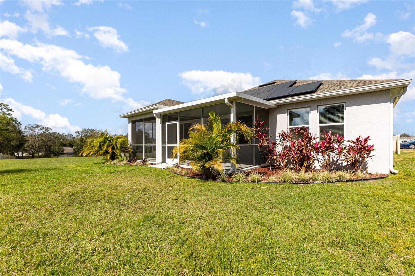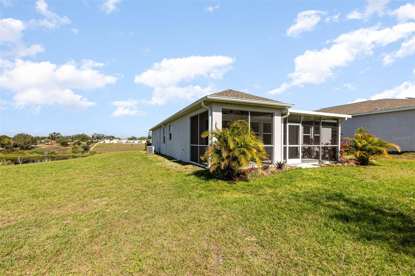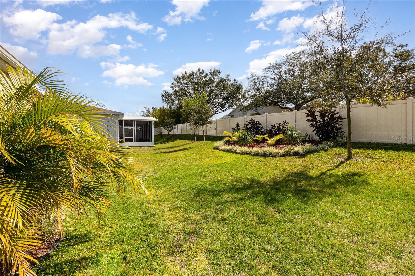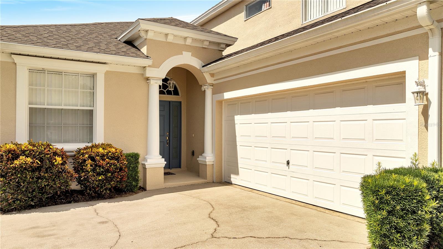1006 Breggia Court, HAINES CITY, FL 33844
Property Photos
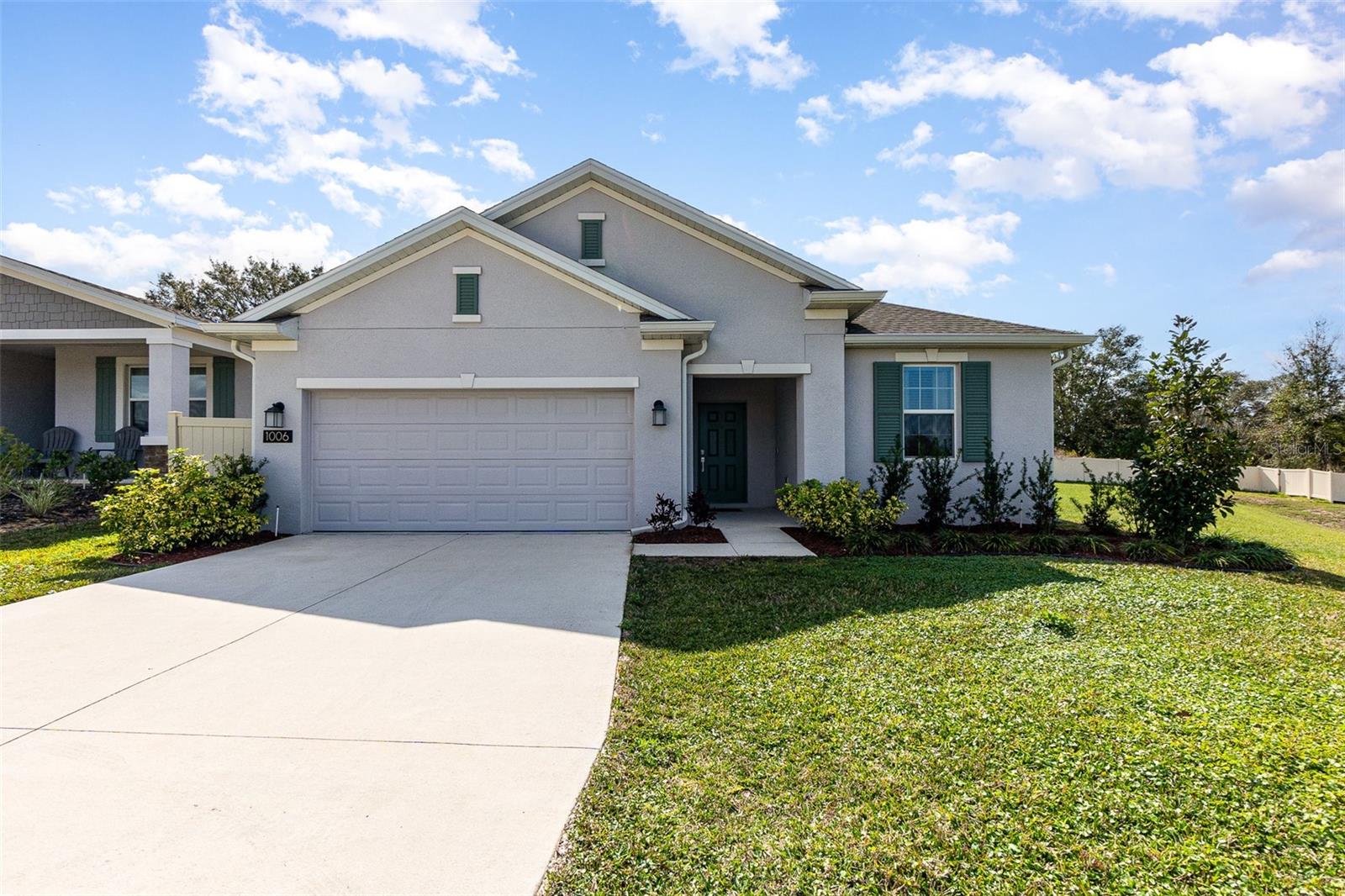
Would you like to sell your home before you purchase this one?
Priced at Only: $348,500
For more Information Call:
Address: 1006 Breggia Court, HAINES CITY, FL 33844
Property Location and Similar Properties
- MLS#: TB8349205 ( Residential )
- Street Address: 1006 Breggia Court
- Viewed: 82
- Price: $348,500
- Price sqft: $142
- Waterfront: No
- Year Built: 2022
- Bldg sqft: 2454
- Bedrooms: 4
- Total Baths: 2
- Full Baths: 2
- Days On Market: 116
- Additional Information
- Geolocation: 28.0774 / -81.625
- County: POLK
- City: HAINES CITY
- Zipcode: 33844
- Subdivision: Magnolia Park Ph 1 2
- Elementary School: Bethune Academy
- Middle School: Daniel Jenkins Academy of Tech
- High School: Haines City Senior

- DMCA Notice
-
DescriptionModern 4 Bedroom, 2 Bathroom Home with Energy Efficient Upgrades on a Cul De Sac Welcome to this beautiful 3 year young home, offering 4 bedrooms, 2 bathrooms, and a spacious 2 car garage in a peaceful cul de sac. Boasting the largest driveway in the community, this home provides ample parking and convenience. Designed for modern living, the split floor plan ensures privacy, while the open concept family room and kitchen create the perfect space for gathering. The kitchen features a large island, stainless steel appliances, and plenty of counter space for cooking and entertaining. This home is equipped with leased solar panels with a very low monthly payment, as well as a water softener, adding to its efficiency and comfort. Additional energy saving features include blown in insulation in the garage ceiling and insulated garage doors to help maintain indoor temperatures year round. Step outside to enjoy the extended screened in patio, surrounded by beautiful landscaping, making it the perfect place to relax or entertain guests. Matching upgraded ceiling fans are installed throughout the home, adding both style and function. The spacious owner's suite is a true retreat, complete with an en suite bathroom, providing privacy and comfort. This home is the perfect blend of modern design, energy efficiency, and thoughtful upgradesschedule your showing today!
Payment Calculator
- Principal & Interest -
- Property Tax $
- Home Insurance $
- HOA Fees $
- Monthly -
Features
Building and Construction
- Covered Spaces: 0.00
- Exterior Features: Rain Gutters, Sliding Doors
- Flooring: Carpet, Ceramic Tile
- Living Area: 1848.00
- Roof: Shingle
Property Information
- Property Condition: Completed
Land Information
- Lot Features: Cul-De-Sac, Oversized Lot
School Information
- High School: Haines City Senior High
- Middle School: Daniel Jenkins Academy of Technology Middle
- School Elementary: Bethune Academy
Garage and Parking
- Garage Spaces: 2.00
- Open Parking Spaces: 0.00
Eco-Communities
- Water Source: Public
Utilities
- Carport Spaces: 0.00
- Cooling: Central Air
- Heating: Electric
- Pets Allowed: Yes
- Sewer: Public Sewer
- Utilities: Cable Available, Public
Finance and Tax Information
- Home Owners Association Fee: 182.00
- Insurance Expense: 0.00
- Net Operating Income: 0.00
- Other Expense: 0.00
- Tax Year: 2024
Other Features
- Appliances: Dishwasher, Disposal, Microwave, Range, Refrigerator, Water Softener
- Association Name: Prime Management/Sharon
- Association Phone: 8632937400
- Country: US
- Furnished: Unfurnished
- Interior Features: Ceiling Fans(s), High Ceilings, Kitchen/Family Room Combo, Split Bedroom, Stone Counters, Thermostat, Walk-In Closet(s), Window Treatments
- Legal Description: MAGNOLIA PARK PHASE 1 & 2 PB 184 PGS 1-6 LOT 83
- Levels: One
- Area Major: 33844 - Haines City/Grenelefe
- Occupant Type: Vacant
- Parcel Number: 27-28-04-815029-000830
- Possession: Close Of Escrow
- Views: 82
- Zoning Code: RES
Similar Properties
Nearby Subdivisions

- Frank Filippelli, Broker,CDPE,CRS,REALTOR ®
- Southern Realty Ent. Inc.
- Mobile: 407.448.1042
- frank4074481042@gmail.com



