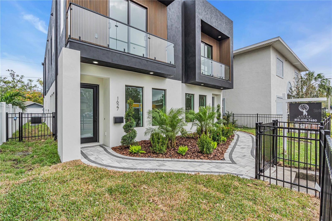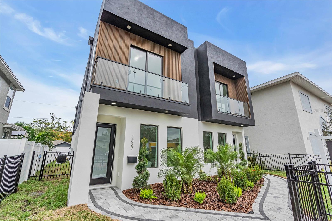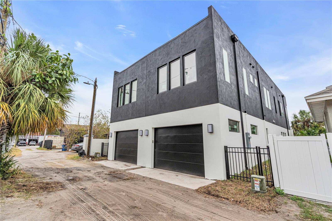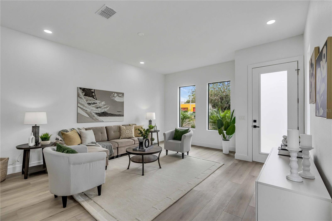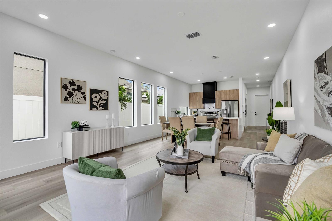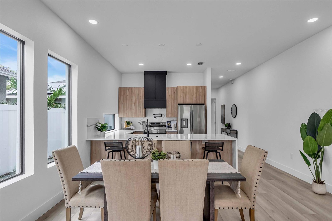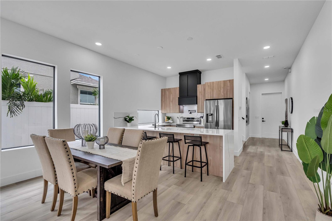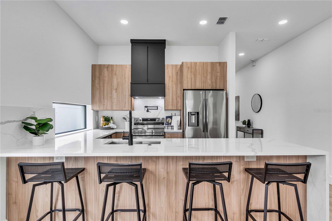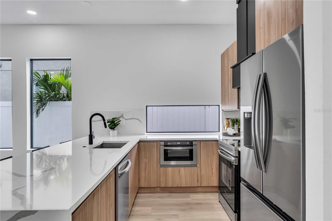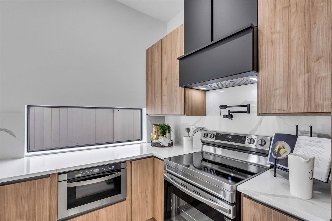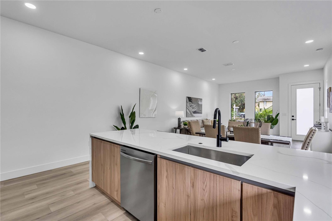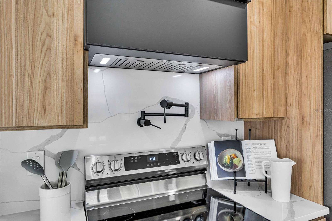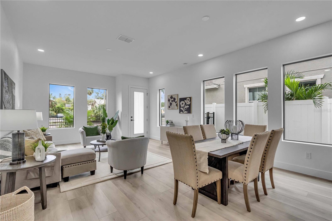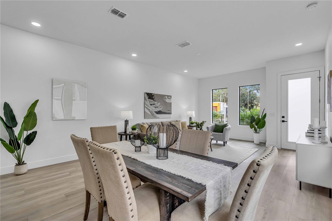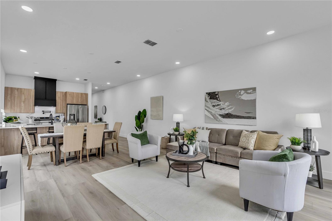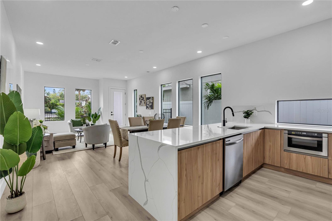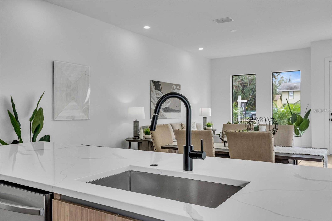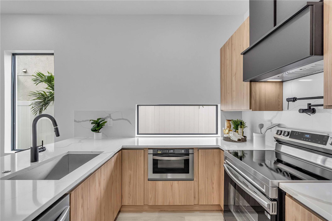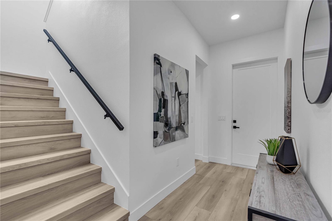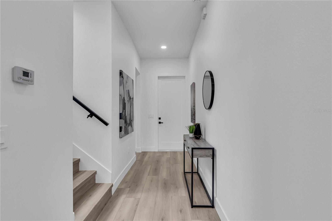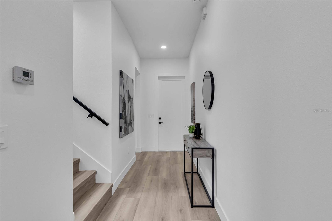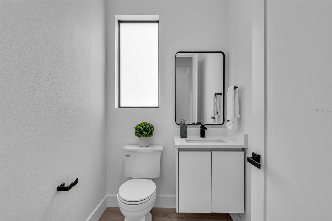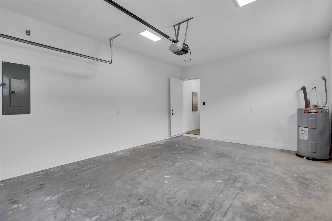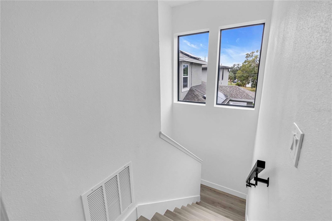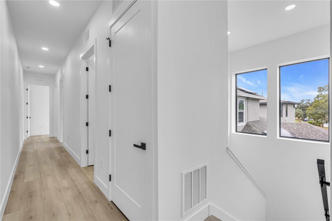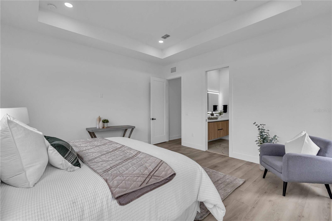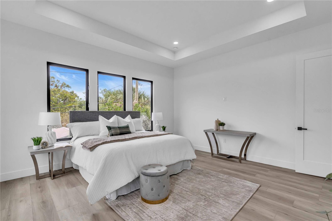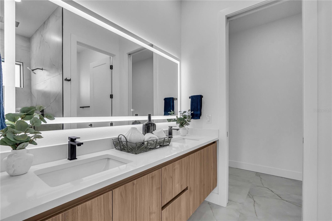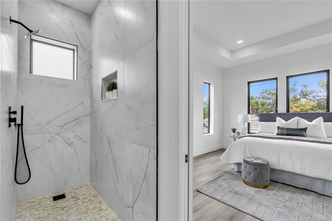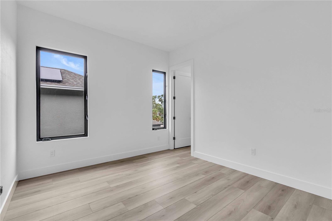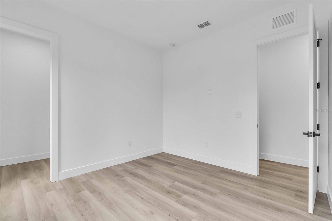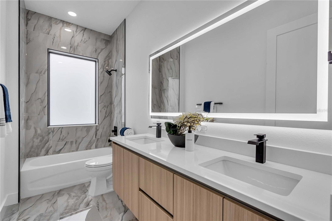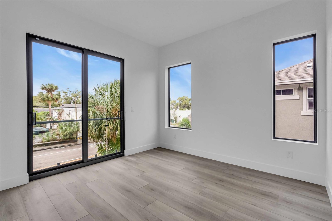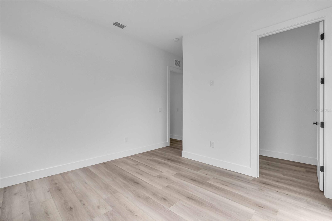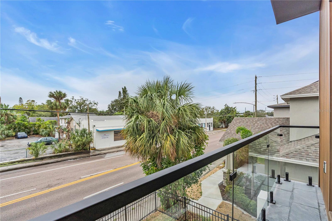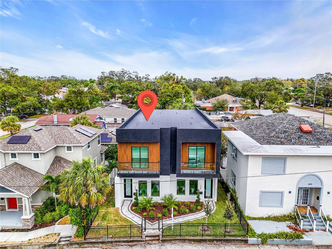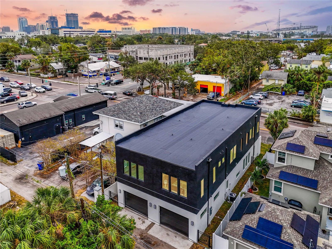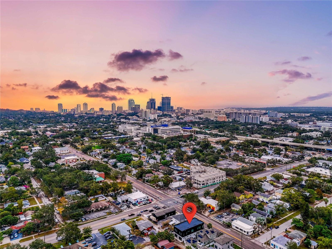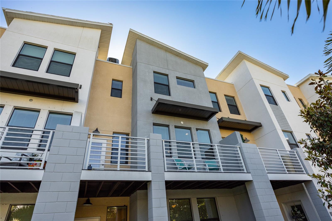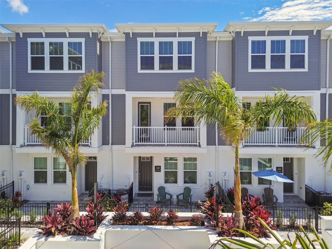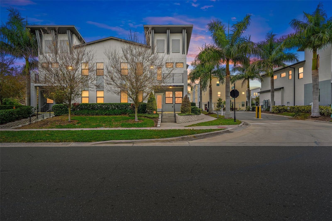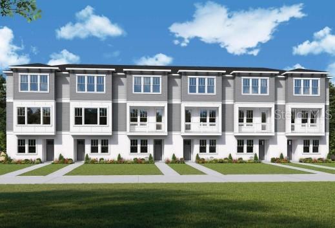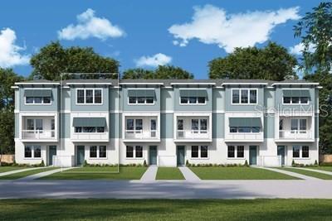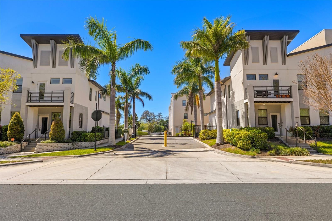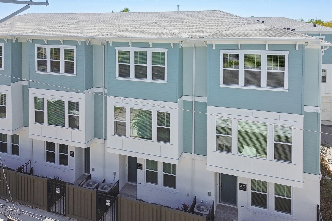1627 9th Avenue N, ST PETERSBURG, FL 33713
Property Photos
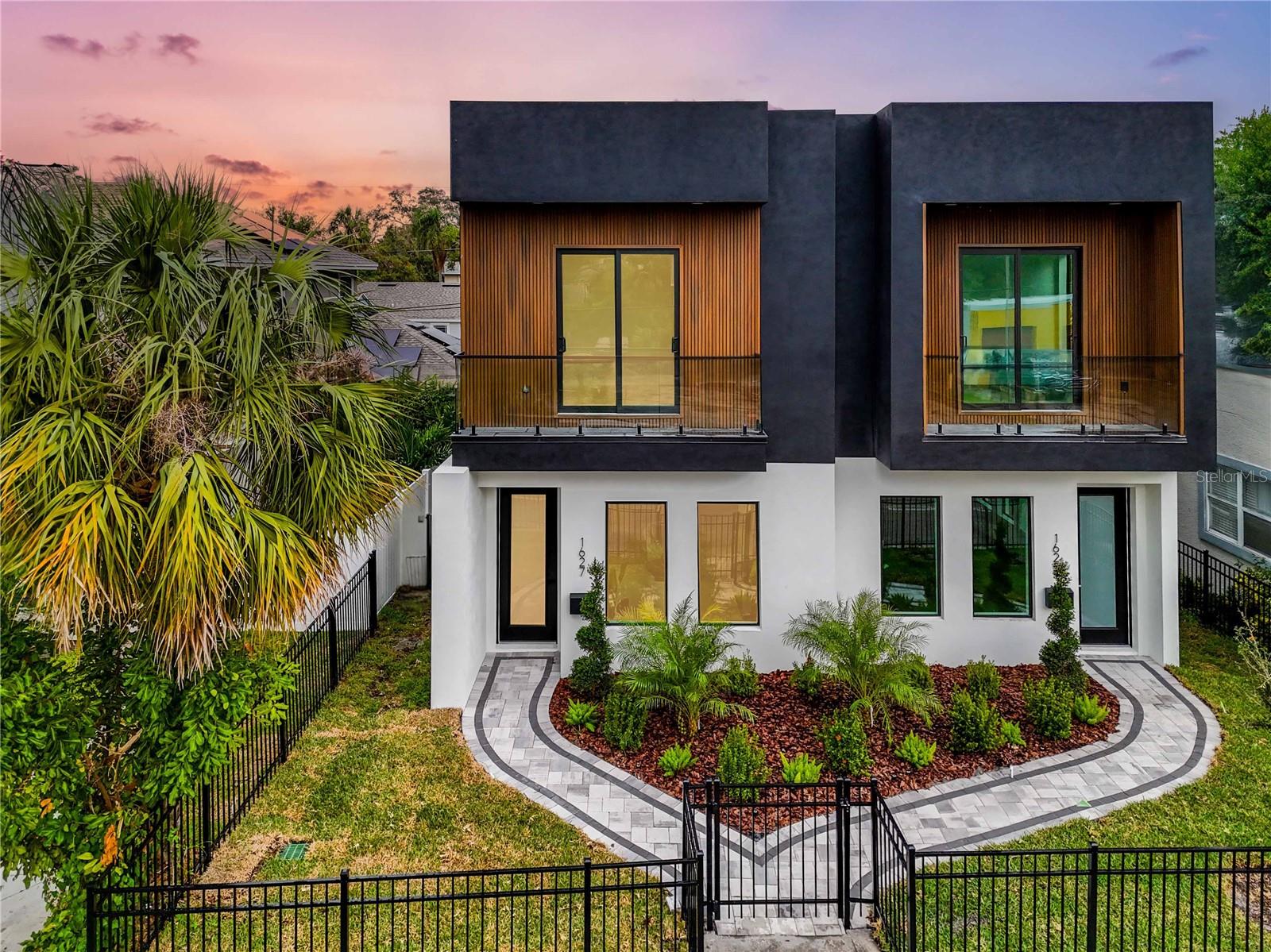
Would you like to sell your home before you purchase this one?
Priced at Only: $649,900
For more Information Call:
Address: 1627 9th Avenue N, ST PETERSBURG, FL 33713
Property Location and Similar Properties
- MLS#: TB8355025 ( Residential )
- Street Address: 1627 9th Avenue N
- Viewed: 68
- Price: $649,900
- Price sqft: $269
- Waterfront: No
- Year Built: 2024
- Bldg sqft: 2412
- Bedrooms: 3
- Total Baths: 3
- Full Baths: 2
- 1/2 Baths: 1
- Garage / Parking Spaces: 1
- Days On Market: 99
- Additional Information
- Geolocation: 27.7813 / -82.6554
- County: PINELLAS
- City: ST PETERSBURG
- Zipcode: 33713
- Subdivision: Lewis Burkhard
- Elementary School: Woodlawn Elementary PN
- Middle School: John Hopkins Middle PN
- High School: St. Petersburg High PN
- Provided by: ATLAS REALTY GROUP
- Contact: Mariana Murillo Carvajal
- 813-428-7480

- DMCA Notice
-
Descriptiona modern 2024 townhome JUST APPRAISED AT $865k walk into your $200k of equity in the coveted Woodlawn Oaks neighborhood.Featuring 3 bedrooms and 2.5 bathrooms and adorned with expansive PGT impact rated windows that fill the space with natural light and soaring vaulted ceilings to add a sense of grandeur. The chic interiors feature luxury vinyl flooring, tray ceiling with rope lighting and crown molding in the master, and a gourmet kitchen equipped with high end custom modern wood cabinets and top of the line appliances. The bonus feature to this stunner is the wine room located under the stairs, perfect to show off your collection. Additionally, the garage is fitted with a 220V outlet for EV charging. Conveniently located just minutes from Interstate 275, Central Ave, and the vibrant attractions of Downtown St Pete, including the newly designed St. Petersburg Pier, this stunner presents an unparalleled opportunity for modern living at its finest. $10k bonus plus 4.3 special interest rate with our preferred lender! Contact us today for more details.
Payment Calculator
- Principal & Interest -
- Property Tax $
- Home Insurance $
- HOA Fees $
- Monthly -
Features
Building and Construction
- Builder Model: 1627
- Builder Name: Atlas Development Group
- Covered Spaces: 0.00
- Exterior Features: Balcony
- Flooring: Luxury Vinyl
- Living Area: 2004.00
- Roof: Shingle
Property Information
- Property Condition: Completed
School Information
- High School: St. Petersburg High-PN
- Middle School: John Hopkins Middle-PN
- School Elementary: Woodlawn Elementary-PN
Garage and Parking
- Garage Spaces: 1.00
- Open Parking Spaces: 0.00
Eco-Communities
- Water Source: Public
Utilities
- Carport Spaces: 0.00
- Cooling: Central Air
- Heating: Central
- Sewer: Public Sewer
- Utilities: Cable Available, Electricity Connected
Finance and Tax Information
- Home Owners Association Fee Includes: None
- Home Owners Association Fee: 0.00
- Insurance Expense: 0.00
- Net Operating Income: 0.00
- Other Expense: 0.00
- Tax Year: 2023
Other Features
- Appliances: Dishwasher, Disposal, Microwave, Range, Refrigerator
- Country: US
- Interior Features: Solid Surface Counters, Solid Wood Cabinets
- Legal Description: LEWIS & BURKHARD W 1/2 OF LOT 26 LESS RD R/W PER O.R. 4501/1095
- Levels: Two
- Area Major: 33713 - St Pete
- Occupant Type: Vacant
- Parcel Number: 13-31-16-51390-000-0261
- View: City
- Views: 68
Similar Properties

- Frank Filippelli, Broker,CDPE,CRS,REALTOR ®
- Southern Realty Ent. Inc.
- Mobile: 407.448.1042
- frank4074481042@gmail.com



