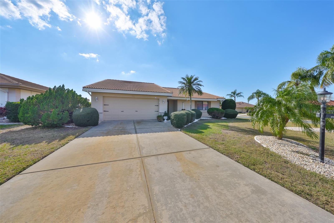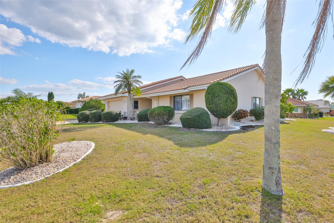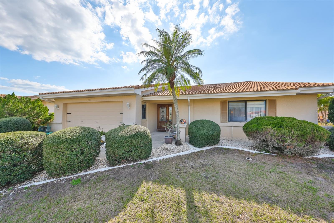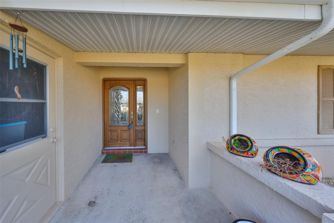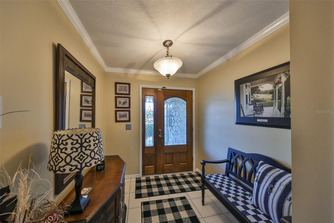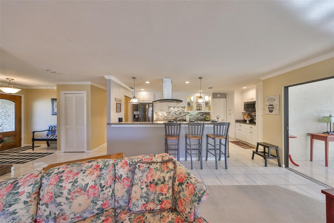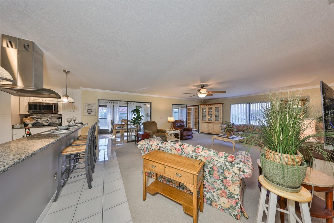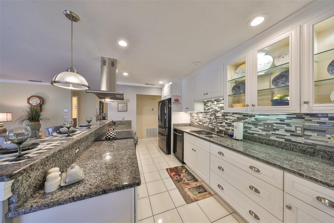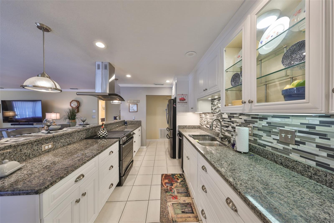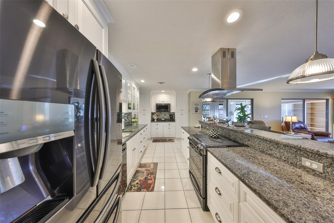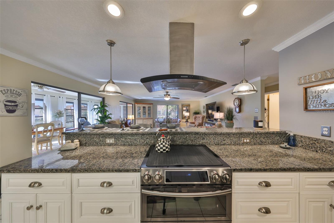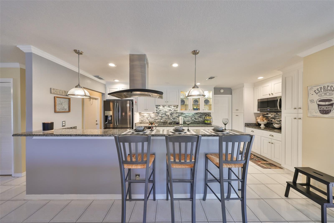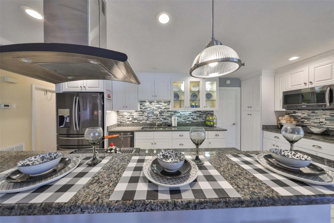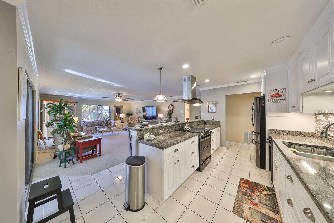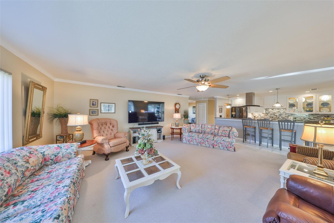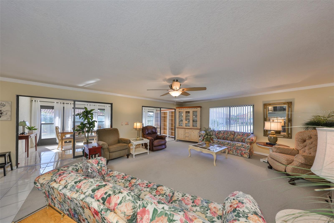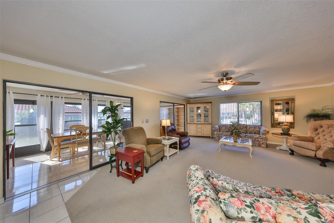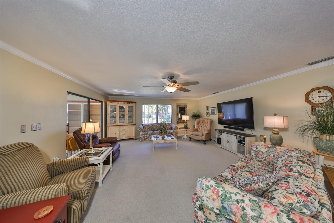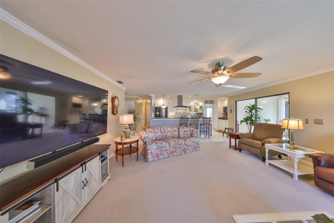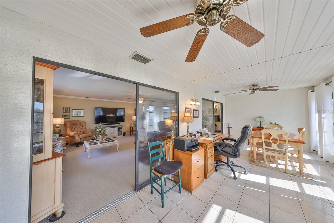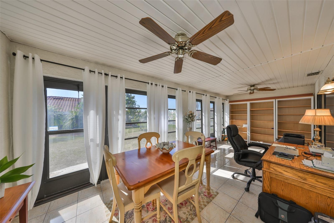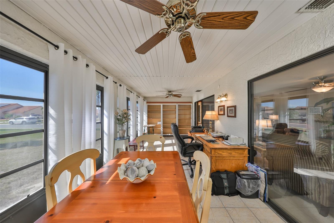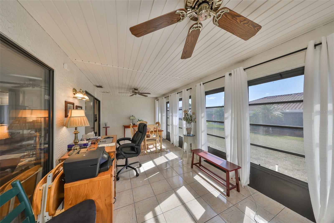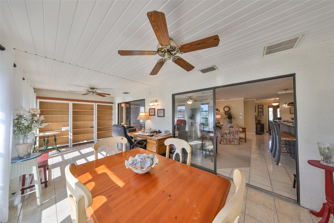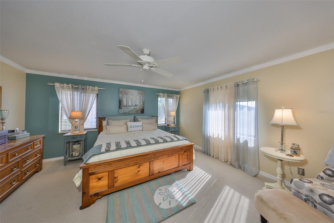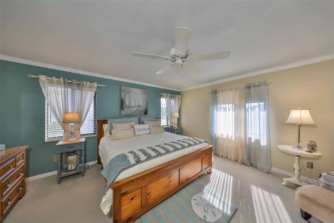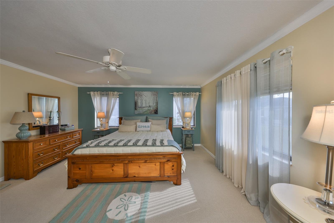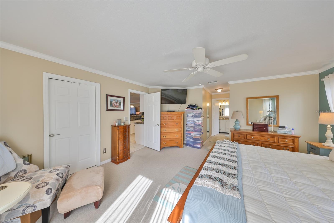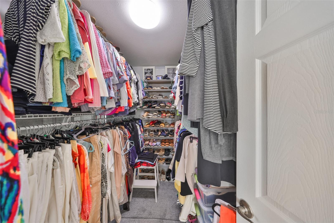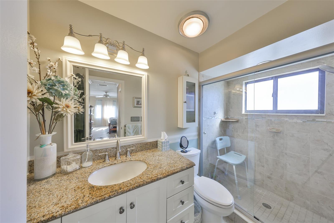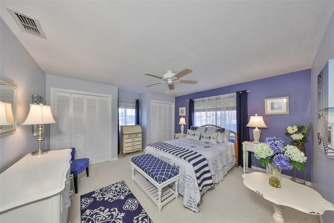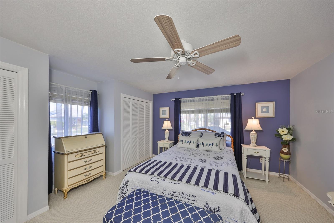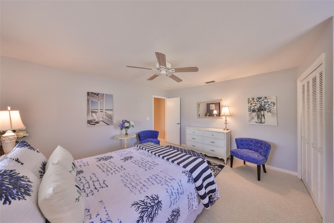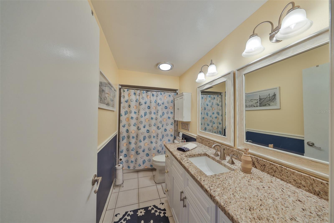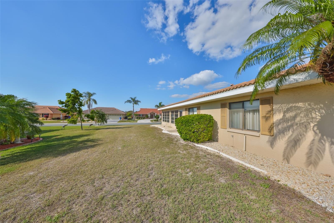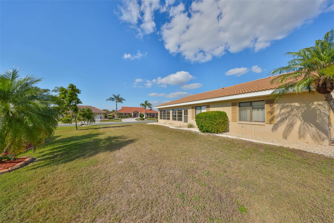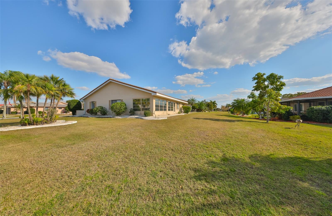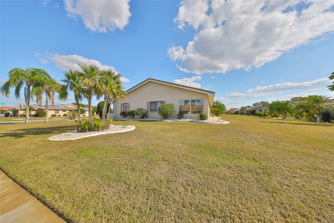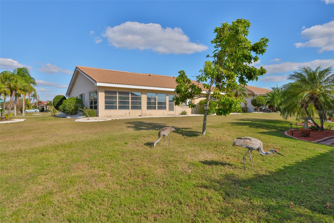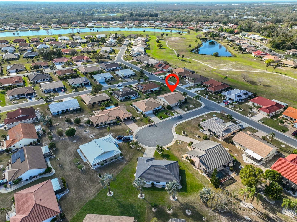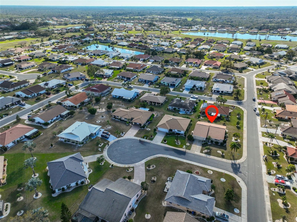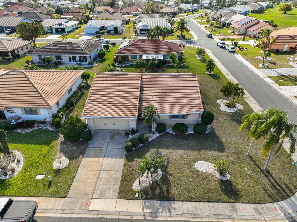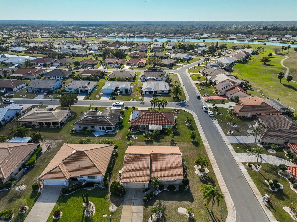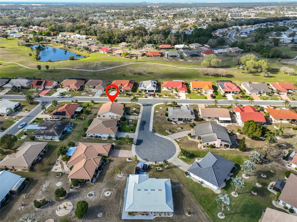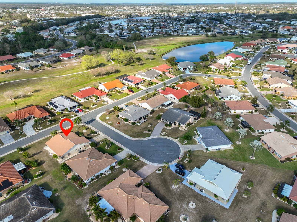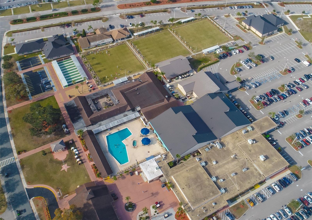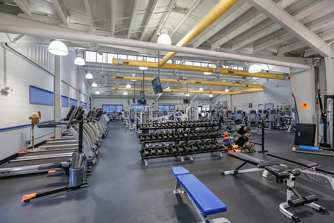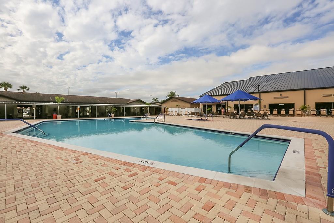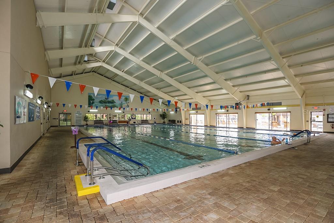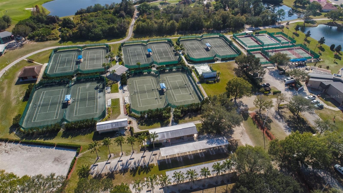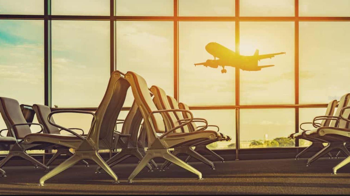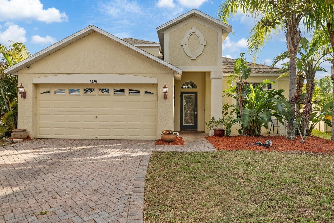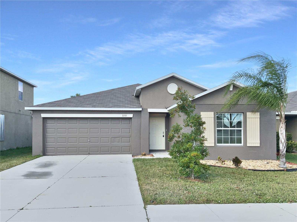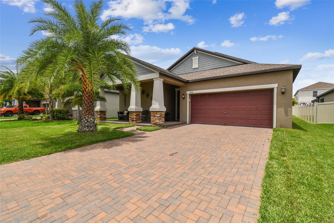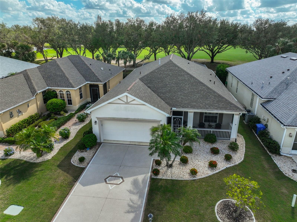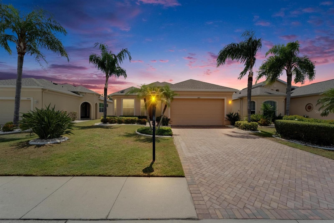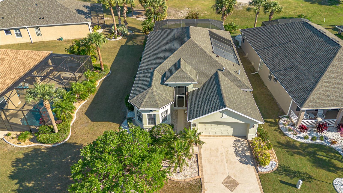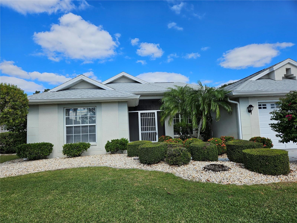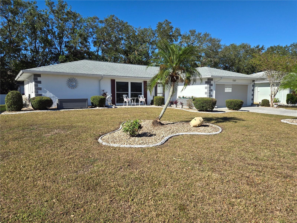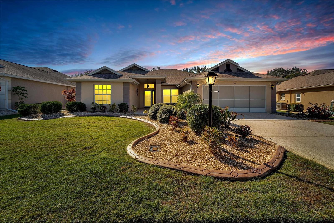701 Baltusrol Way, SUN CITY CENTER, FL 33573
Property Photos
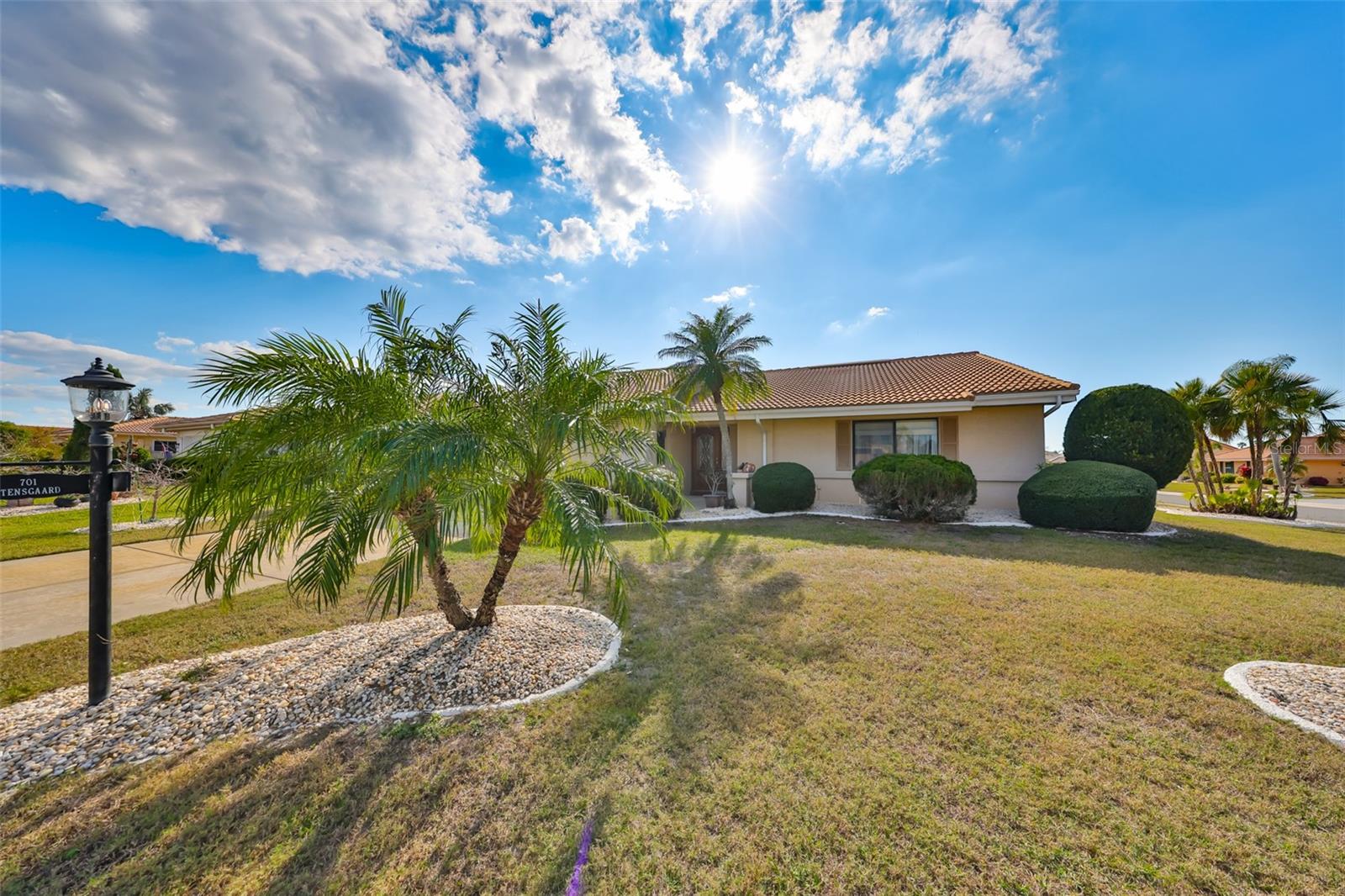
Would you like to sell your home before you purchase this one?
Priced at Only: $379,999
For more Information Call:
Address: 701 Baltusrol Way, SUN CITY CENTER, FL 33573
Property Location and Similar Properties
- MLS#: TB8355655 ( Residential )
- Street Address: 701 Baltusrol Way
- Viewed: 23
- Price: $379,999
- Price sqft: $163
- Waterfront: No
- Year Built: 1988
- Bldg sqft: 2325
- Bedrooms: 2
- Total Baths: 2
- Full Baths: 2
- Garage / Parking Spaces: 2
- Days On Market: 99
- Additional Information
- Geolocation: 27.7012 / -82.3572
- County: HILLSBOROUGH
- City: SUN CITY CENTER
- Zipcode: 33573
- Subdivision: Greenbriar Subdivision Phase 1
- Provided by: DALTON WADE INC
- Contact: Serena Johnson
- 888-668-8283

- DMCA Notice
-
DescriptionCorner lot, meticulously clean and beautiful 2 bedroom, 2 bath sahara model home, situated on a private, cul de sac street in the beautiful greenbriar neighborhood. This quiet and secluded neighborhood is off the main road traffic, yet only 5 minutes away from the sun city center plaza, community center, and more. As you enter the foyer, the home opens into the spacious great room, which leads into the kitchen or family room. Porcelain tile compliments the kitchen and the carpet is like new in the great room, with crown molding accenting the room. The kitchen is stunning with all of the updated features (cabinets, granite, appliances). The primary bedroom as two walk in closets and an en suite bathroom for maximum privacy. The guest bedroom is on the other side of the house with an adjacent second bath. The family room is bright with multiple large windows surrounding the entire room. This home boasts of lots of closets for maximum storage capability. The sun city center community offers numerous golf courses, lawn bowling, shuffleboard, bridge, tennis, pickle ball, horseshoes, softball, community pool (outdoor & indoor), and more. In addition to all the amenities of the central (north) campus including multiple activity rooms and a 6000 sq. Ft. Fitness center, you can join one or more of over 200 clubs and activities, golf carts are a secondary means of transportation and you can easily access grocery stores, restaurants, doctor and dentist offices, banks, hardware & super center stores, various houses of worship and south bay hospital. With tampa, st. Petersburg, clearwater, sarasota, and orlando all close by, there is never a shortage of professional/college sporting events, cultural & theatrical venues, top ten beaches, and plenty of family fun! The magic of disney is 90 minutes away! This home is pet and smoke free. Tile roof 2015; hvac system 2022; electrical panel 2019
Payment Calculator
- Principal & Interest -
- Property Tax $
- Home Insurance $
- HOA Fees $
- Monthly -
Features
Building and Construction
- Covered Spaces: 0.00
- Flooring: Carpet, Tile
- Living Area: 1861.00
- Roof: Tile
Land Information
- Lot Features: Cul-De-Sac, City Limits, Landscaped, Level, Near Golf Course, Sidewalk, Paved
Garage and Parking
- Garage Spaces: 2.00
- Open Parking Spaces: 0.00
- Parking Features: Driveway, Garage Door Opener, Ground Level
Eco-Communities
- Pool Features: Auto Cleaner, Deck, Gunite, Heated, In Ground, Lap, Lighting, Outside Bath Access
- Water Source: Public
Utilities
- Carport Spaces: 0.00
- Cooling: Central Air
- Heating: Heat Pump, Natural Gas
- Pets Allowed: Yes
- Sewer: Public Sewer
- Utilities: BB/HS Internet Available, Cable Connected, Electricity Connected, Fire Hydrant, Sewer Connected, Underground Utilities, Water Connected
Amenities
- Association Amenities: Basketball Court, Clubhouse, Fence Restrictions, Fitness Center, Golf Course, Handicap Modified, Pickleball Court(s), Pool, Recreation Facilities, Security, Shuffleboard Court, Spa/Hot Tub, Tennis Court(s), Trail(s), Wheelchair Access
Finance and Tax Information
- Home Owners Association Fee Includes: Common Area Taxes, Pool, Escrow Reserves Fund, Management, Recreational Facilities, Security
- Home Owners Association Fee: 110.00
- Insurance Expense: 0.00
- Net Operating Income: 0.00
- Other Expense: 0.00
- Tax Year: 2024
Other Features
- Appliances: Cooktop, Dishwasher, Disposal, Electric Water Heater, Microwave, Range Hood, Refrigerator
- Association Name: COMMUNITIES FIRST ASSOC.
- Association Phone: 813 333-1047
- Country: US
- Furnished: Unfurnished
- Interior Features: Kitchen/Family Room Combo, Open Floorplan, Primary Bedroom Main Floor, Solid Wood Cabinets, Split Bedroom, Stone Counters, Thermostat, Walk-In Closet(s), Window Treatments
- Legal Description: GREENBRIAR SUBDIVISION PHASE 1 LOT 11 BLOCK 5
- Levels: One
- Area Major: 33573 - Sun City Center / Ruskin
- Occupant Type: Owner
- Parcel Number: U 13 32 19 1YP 000005 00011.0
- Possession: Close Of Escrow
- Style: Ranch
- Views: 23
- Zoning Code: PD-MU
Similar Properties
Nearby Subdivisions
Belmont South Ph 2d
Belmont South Ph 2d Paseo Al
Belmont South Ph 2d & Paseo Al
Belmont South Ph 2e
Belmont South Ph 2f
Brockton Place A Condo R
Caloosa Country Club Estates
Caloosa Country Club Estates U
Club Manor
Cypress Creek
Cypress Creek Ph 4a
Cypress Creek Ph 4b
Cypress Creek Ph 5a
Cypress Creek Ph 5c1
Cypress Creek Village A
Cypress Crk Ph 3 4
Cypress Crk Ph 3 4 Prcl J
Cypress Crk Phase3 4 Prcl J
Cypress Crk Prcl J Ph 1 2
Cypress Crk Prcl J Ph 3 4
Cypress Mill Ph 1
Cypress Mill Ph 1a
Cypress Mill Ph 1b
Cypress Mill Ph 1c1
Cypress Mill Ph 2
Cypress Mill Ph 3
Cypressview Ph 1
Cypressview Ph 1 Unit 1
Cypressview Ph I
Del Webbs Sun City Florida
Del Webbs Sun City Florida Un
Del Webbs Sun City Florida Uni
Fairway Pointe
Gantree Sub
Greenbriar Sub
Greenbriar Sub Ph 1
Greenbriar Sub Ph 2
Greenbriar Subdivision Phase 1
Highgate F Condo
Huntington Condo
Jameson Greens
La Paloma Preserve
La Paloma Village
Manchester Ii Condo
Montero Village
Oxford I A Condo
St George A Condo
Sun City Center
Sun City Center Richmond Vill
Sun City Center Unit 154
Sun City Center Unit 161
Sun City Center Unit 162 Ph
Sun City Center Unit 163
Sun City Center Unit 180
Sun City Center Unit 251
Sun City Center Unit 259
Sun City Center Unit 268
Sun City Center Unit 270
Sun City Center Unit 271
Sun City Center Unit 31a
Sun City Center Unit 32b
Sun City Center Unit 34 A
Sun City Center Unit 35
Sun City Center Unit 45
Sun City Center Unit 46
Sun City Center Unit 49
Sun City Center Unit 52
Sun City North Area
Sun Lakes Sub
Sun Lakes Subdivision Lot 63 B
The Orchids At Cypress Creek
The Preserve At La Paloma
Tremont Ii Condo
Ventana North Ph 1
Westwood Greens A Condo
Yorkshire Sub
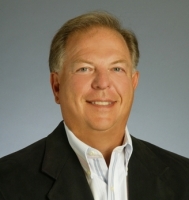
- Frank Filippelli, Broker,CDPE,CRS,REALTOR ®
- Southern Realty Ent. Inc.
- Mobile: 407.448.1042
- frank4074481042@gmail.com



