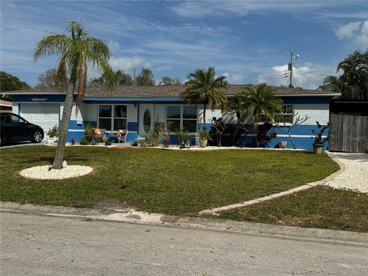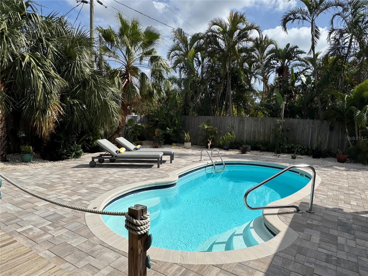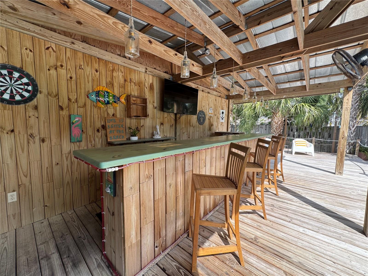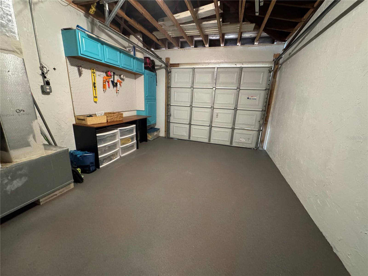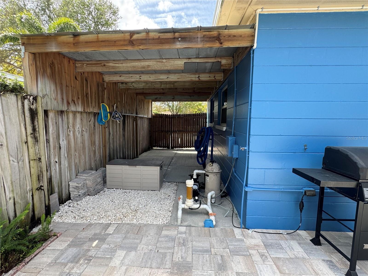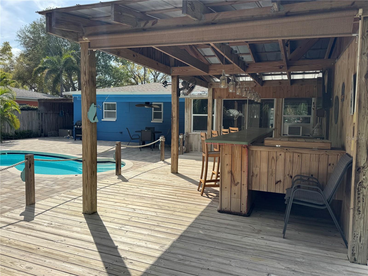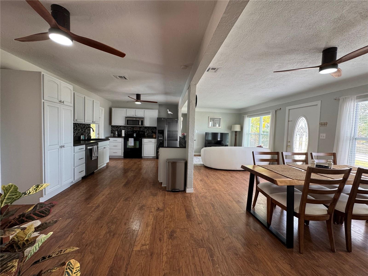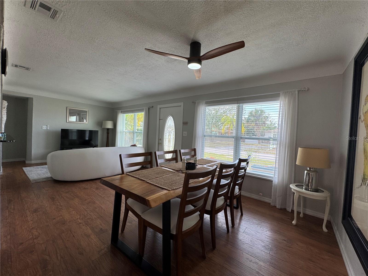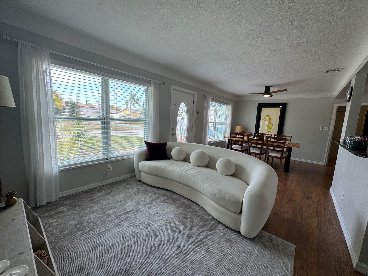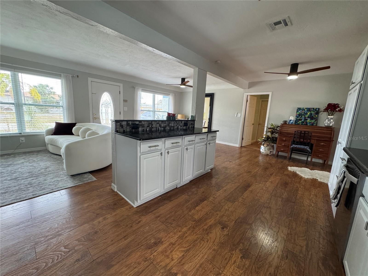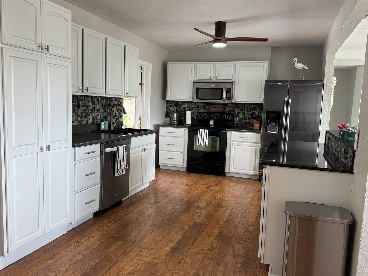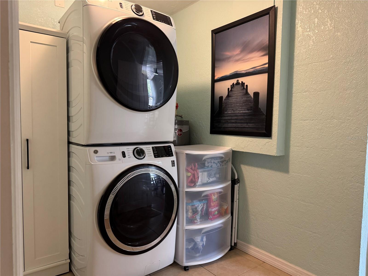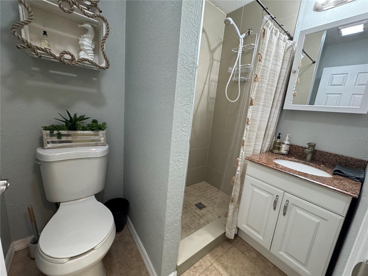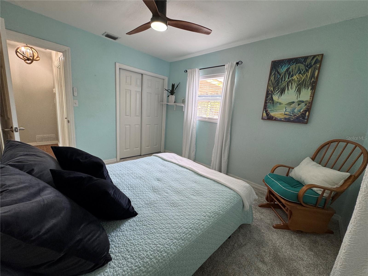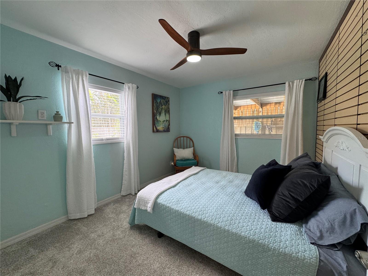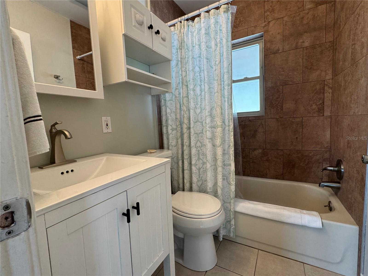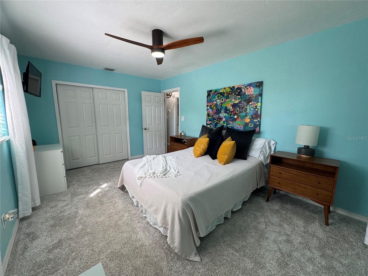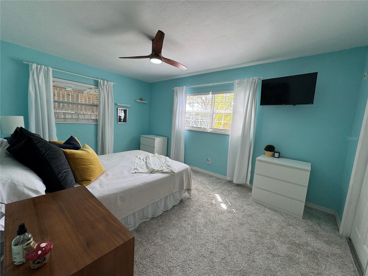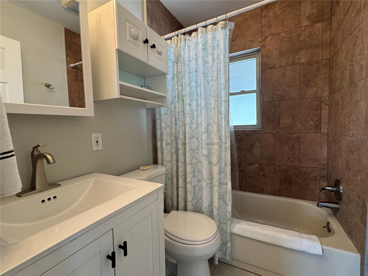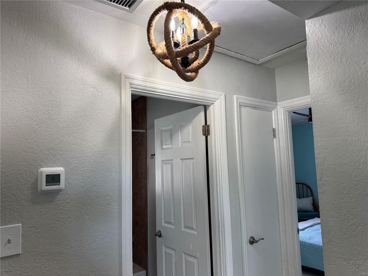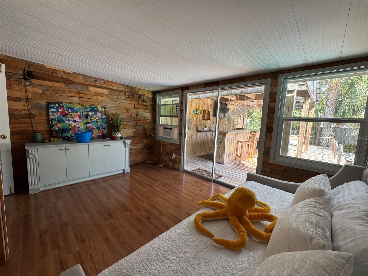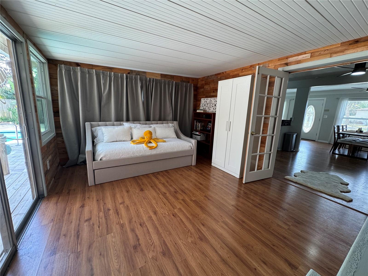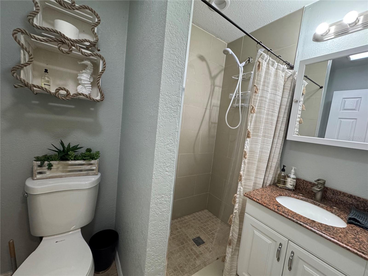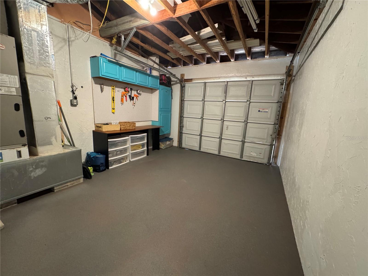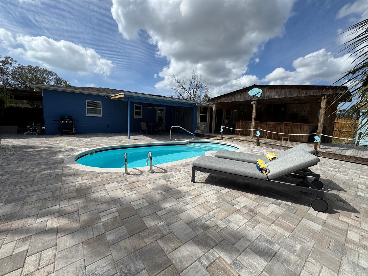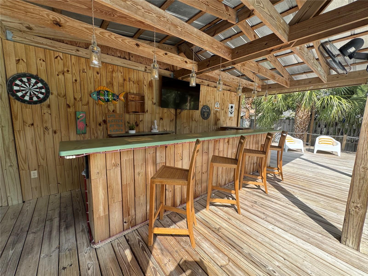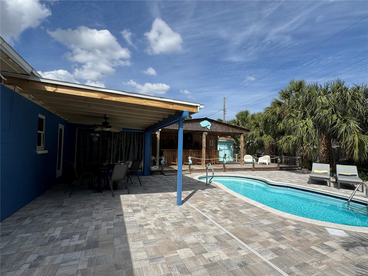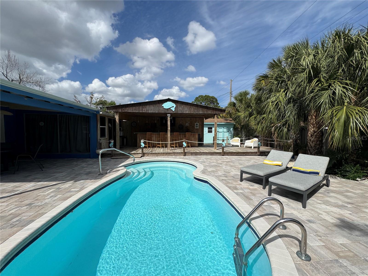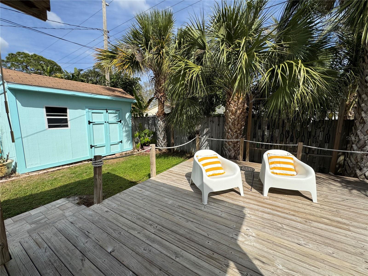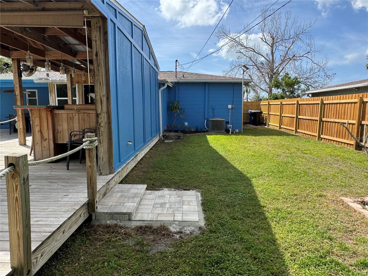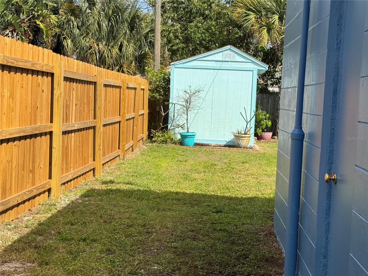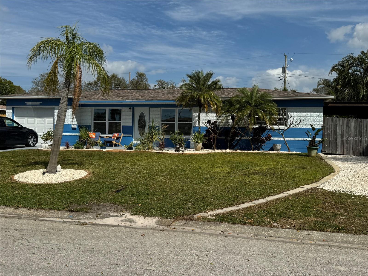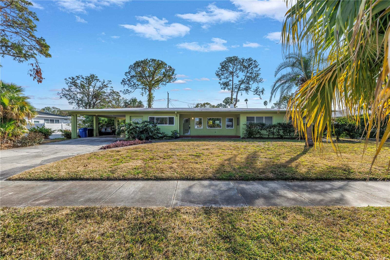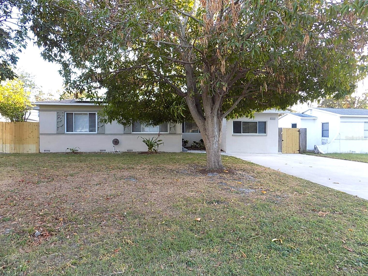2915 67th Way N, ST PETERSBURG, FL 33710
Property Photos
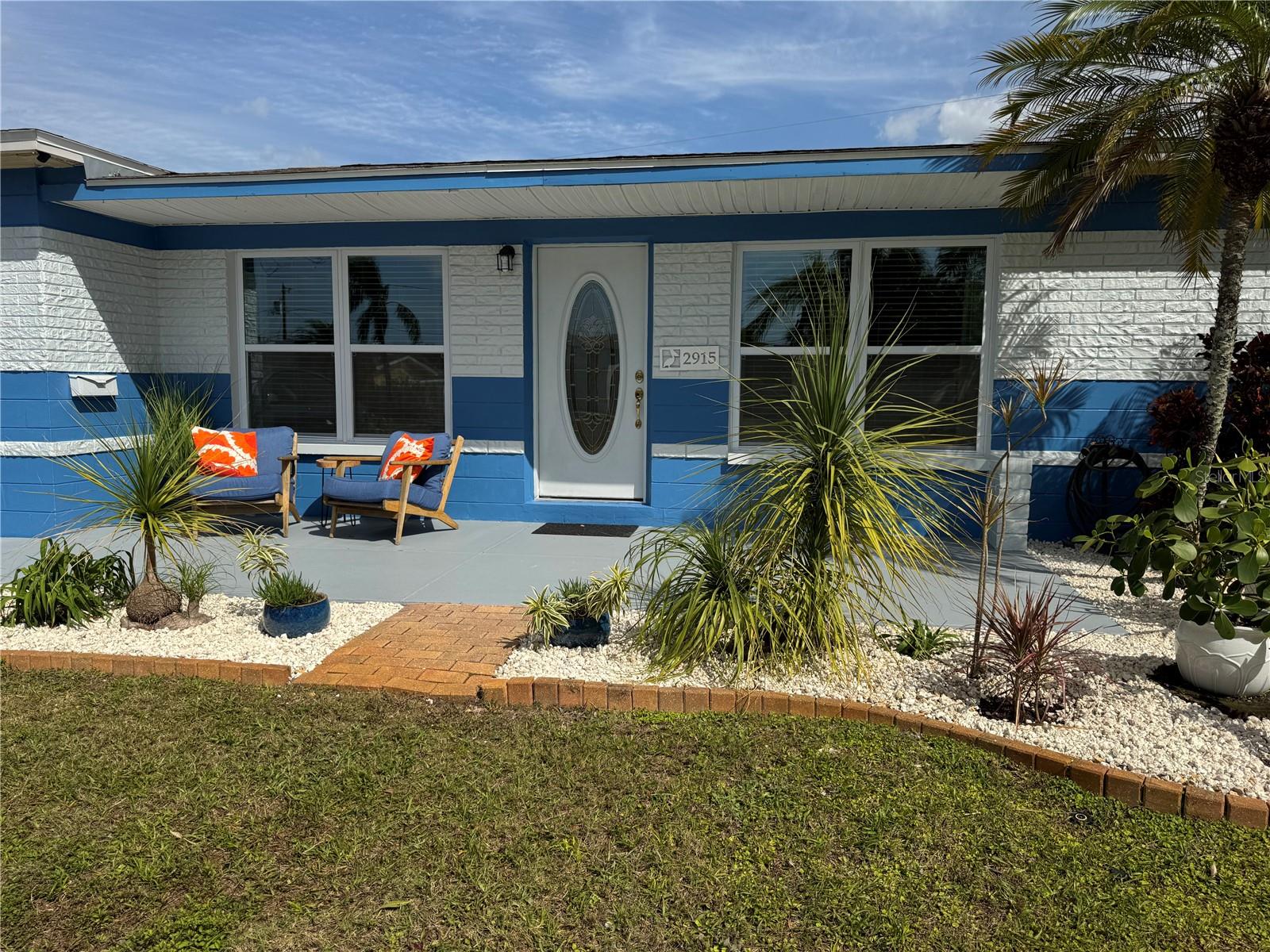
Would you like to sell your home before you purchase this one?
Priced at Only: $564,900
For more Information Call:
Address: 2915 67th Way N, ST PETERSBURG, FL 33710
Property Location and Similar Properties
- MLS#: TB8356652 ( Residential )
- Street Address: 2915 67th Way N
- Viewed: 137
- Price: $564,900
- Price sqft: $270
- Waterfront: No
- Year Built: 1957
- Bldg sqft: 2089
- Bedrooms: 3
- Total Baths: 2
- Full Baths: 2
- Garage / Parking Spaces: 2
- Days On Market: 46
- Additional Information
- Geolocation: 27.798 / -82.7307
- County: PINELLAS
- City: ST PETERSBURG
- Zipcode: 33710
- Subdivision: Tyrone Park
- Provided by: WEICHERT REALTORS EXCLUSIVE PROPERTIES
- Contact: Simone Pilz
- 813-426-2669

- DMCA Notice
-
DescriptionREDUCED.MOVE IN READY!...COME AND EXPERIENCE YOUR OWN PRIVATE OASIS...This magnificent Jungle Terrace home has 3 bedrooms and 2 baths and is located on a quiet street away from major intersections. Have the backyard youve always wanted; expansive paver area, mature landscaping, plenty of grass with a private well and irrigation system, shed for equipment and tools, carport, and one car garage! Just wait until you see the memory making tiki bar and entertainment area. The yard is fully fenced in, and the pool has a child safety fence With numerous recent upgrades (and no flood insurance required!), this amazing property has to be seen to be appreciated. wont last long...Seller is taking offers...
Payment Calculator
- Principal & Interest -
- Property Tax $
- Home Insurance $
- HOA Fees $
- Monthly -
Features
Building and Construction
- Covered Spaces: 0.00
- Exterior Features: Garden, Outdoor Grill, Storage
- Fencing: Fenced, Wood
- Flooring: Carpet, Laminate
- Living Area: 1337.00
- Other Structures: Shed(s)
- Roof: Shingle
Garage and Parking
- Garage Spaces: 1.00
- Open Parking Spaces: 0.00
Eco-Communities
- Pool Features: Child Safety Fence, Fiberglass
- Water Source: Public
Utilities
- Carport Spaces: 1.00
- Cooling: Central Air
- Heating: Central
- Sewer: Public Sewer
- Utilities: Cable Connected, Electricity Connected, Public, Sprinkler Well, Street Lights, Water Connected
Finance and Tax Information
- Home Owners Association Fee: 0.00
- Insurance Expense: 0.00
- Net Operating Income: 0.00
- Other Expense: 0.00
- Tax Year: 2024
Other Features
- Appliances: Dishwasher, Dryer, Electric Water Heater, Range, Refrigerator, Washer
- Country: US
- Furnished: Negotiable
- Interior Features: Ceiling Fans(s), Living Room/Dining Room Combo
- Legal Description: TYRONE PARK LOT 5
- Levels: One
- Area Major: 33710 - St Pete/Crossroads
- Occupant Type: Owner
- Parcel Number: 07-31-16-93096-000-0050
- Views: 137
- Zoning Code: SFR
Similar Properties
Nearby Subdivisions
09738
Bay Park Gardens
Boardman Goetz Of Davista
Boca Ciega Shores
Brentwood Heights 2nd Add
Brentwood Heights 3rd Add
Briarwood Acres 1st Add
Broadmoor Sub
Colonial Parks Sub
Crestmont
Crossroads Estates 2nd Add
Crossroads Estates A
Dadanson Rep
Davista Rev Map Of
Disston Gardens
Disston Hills
Disston Hills Sec A
Disston Hills Sec A B
Disston Manor Rep
Eagle Crest
Eagle Manor
Garden Manor Sec 1
Garden Manor Sec 1 Add
Garden Manor Sec 1 Rep
Garden Manor Sec 2
Garden Manor Sec 3
Glenwood
Golf Course Jungle Sub Rev Ma
Hampton Dev
Harveys Add To Oak Ridge
Highview Sub
Holiday Park
Holiday Park 3rd Add
Holiday Park 5th Add
Jungle Country Club 2nd Add
Jungle Country Club 3rd Add
Jungle Country Club 4th Add
Jungle Country Club Add Tr 2
Jungle Shores 2
Jungle Shores 6
Jungle Terrace
Jungle Terrace Sec A
Jungle Terrace Sec C
Jungle Terrace Sec D
Lake Sheffield 2nd Sec
Martin Manor Sub
Metzsavage Rep
Miles Pines
Mount Washington 1st Sec
Oak Ridge 3
Oak Ridge Estates Rep Of Blk 2
Oak Ridge Estates Rep Of Blk 5
Oak Ridge Estates Rep Of South
Patriots Place
Pine Glade
Plymouth Heights
Sheryl Manor
Stewart Grove
Stonemont Sub Rev
Teresa Gardens
Teresa Gardens 1st Add
Tyrone
Tyrone Gardens Sec 2
Tyrone Park
Variety Village Rep
Villa Park Estates
West Gate Rep
Westgate Heights North
Westgate Heights South
Westgate Manor
Whites Lake
Winoca Terrace

- Frank Filippelli, Broker,CDPE,CRS,REALTOR ®
- Southern Realty Ent. Inc.
- Mobile: 407.448.1042
- frank4074481042@gmail.com



