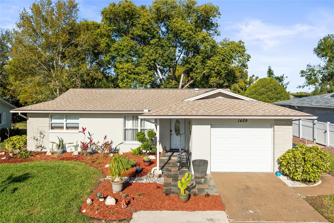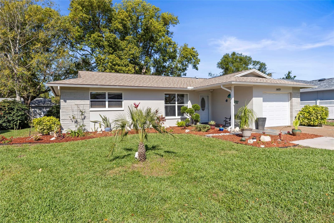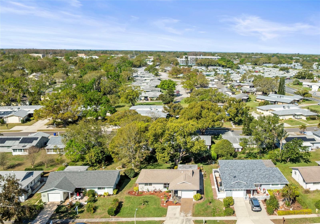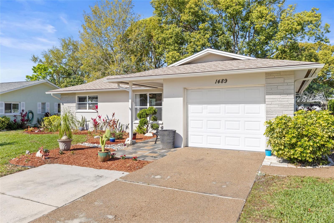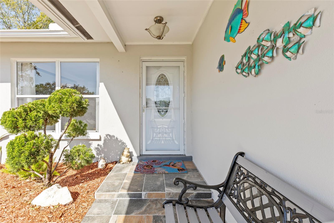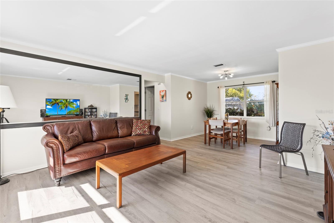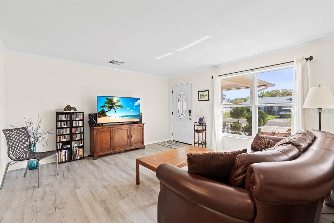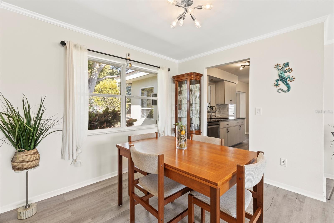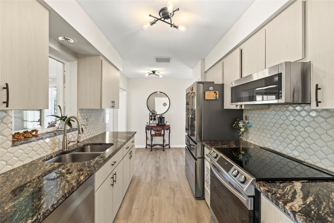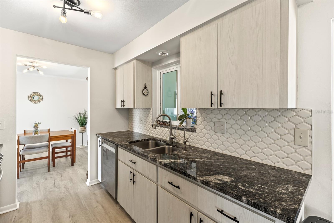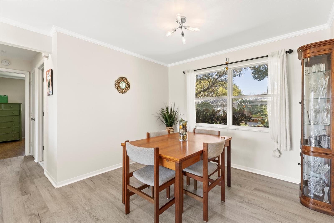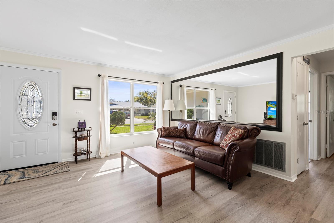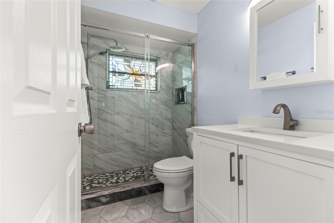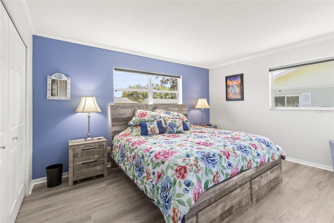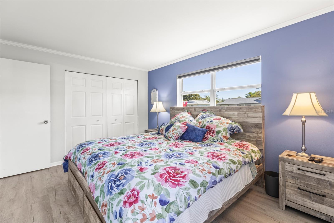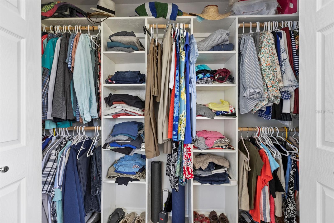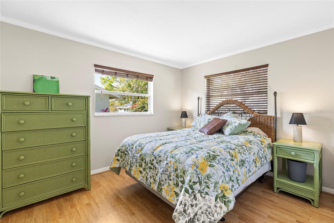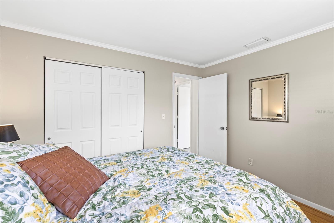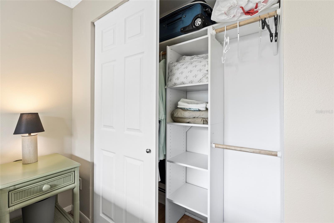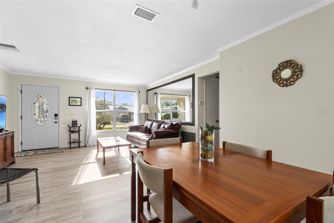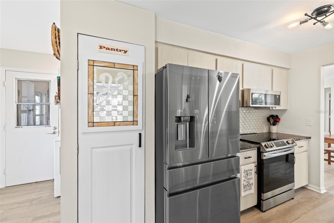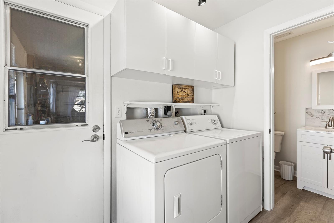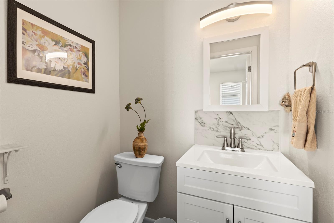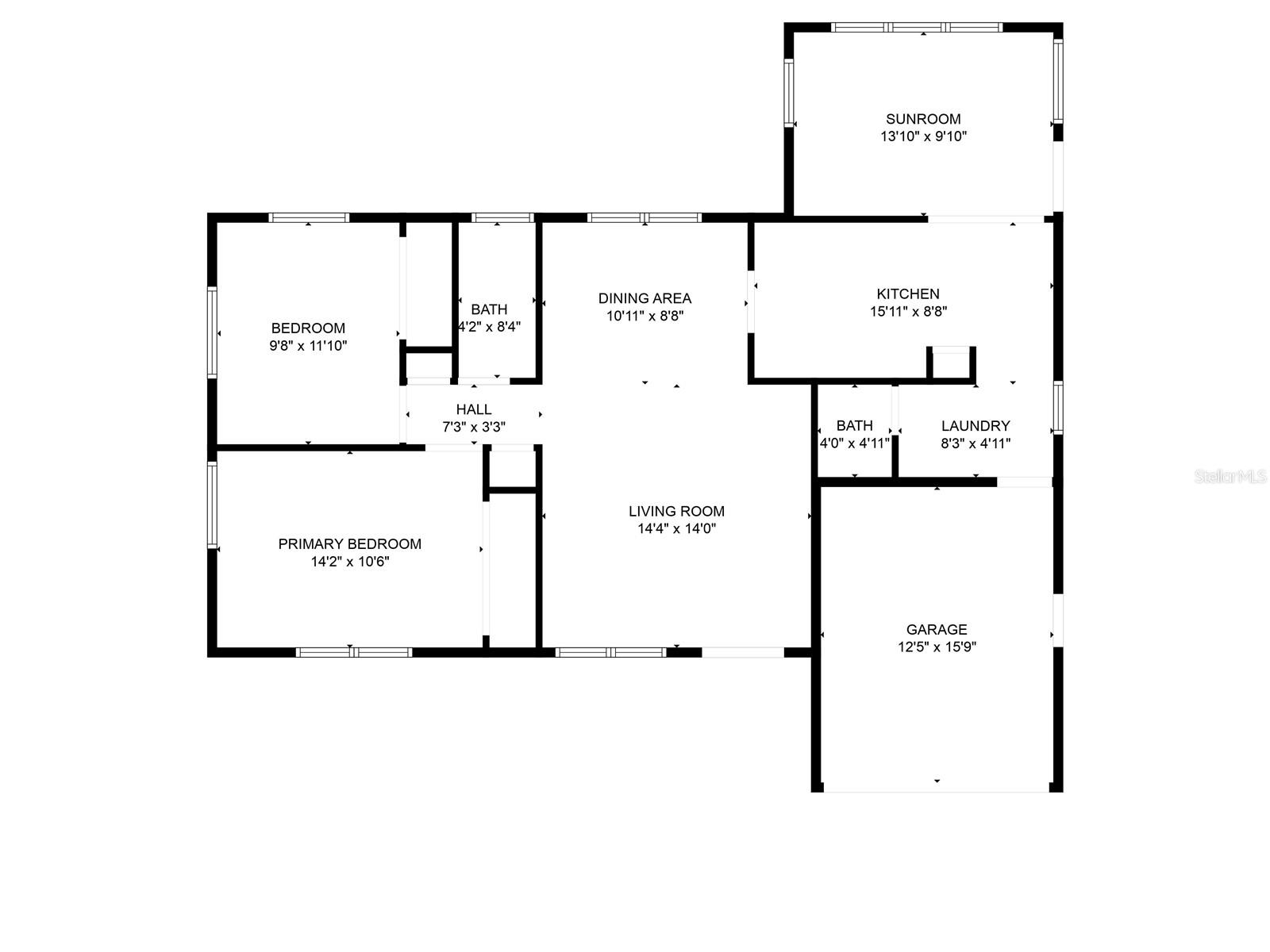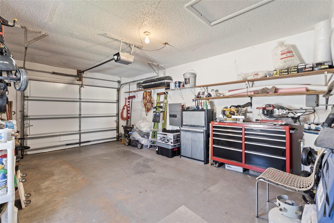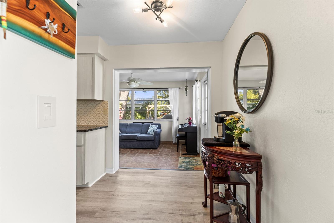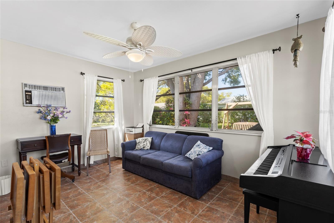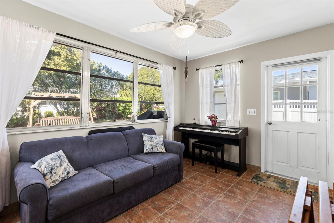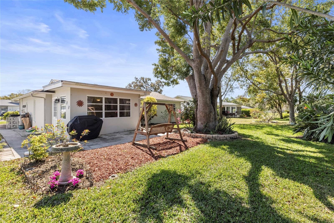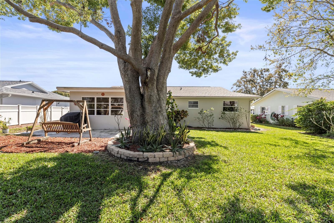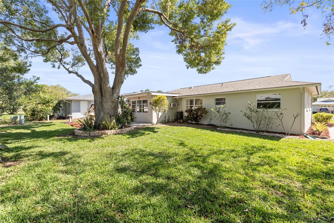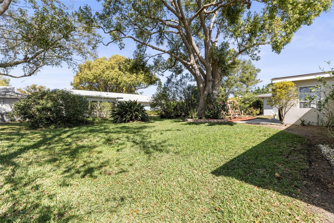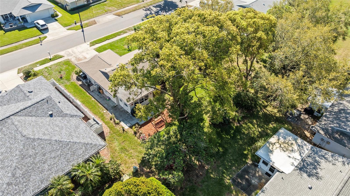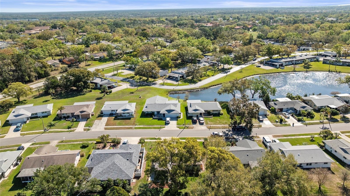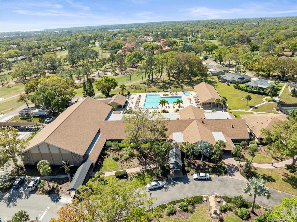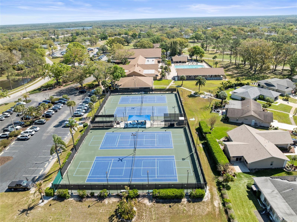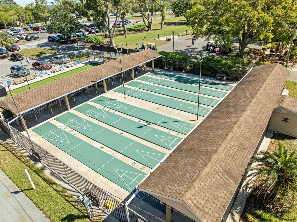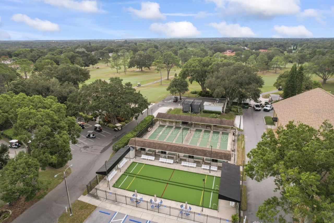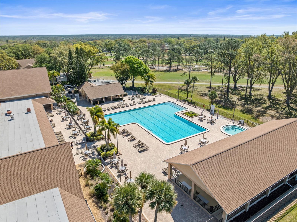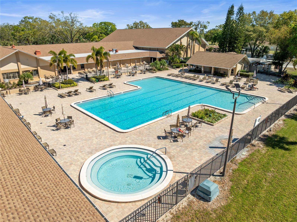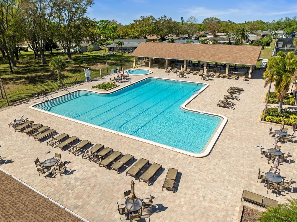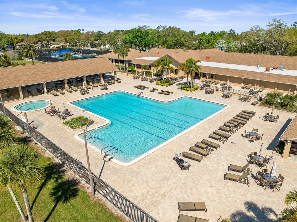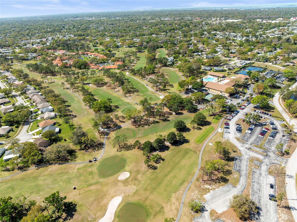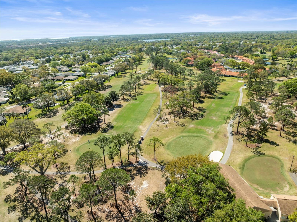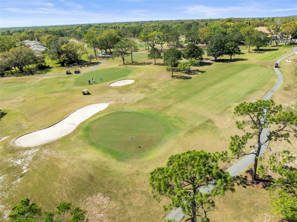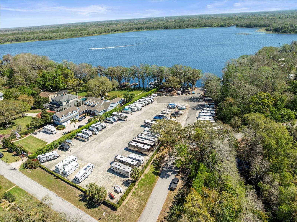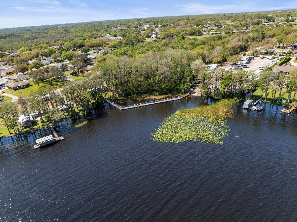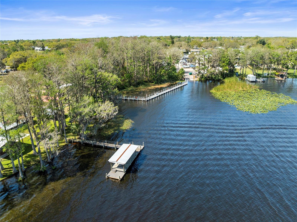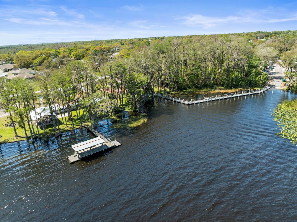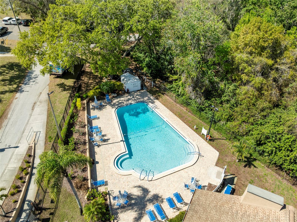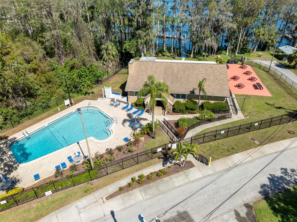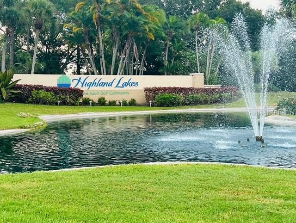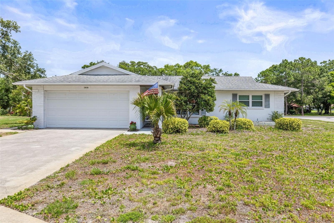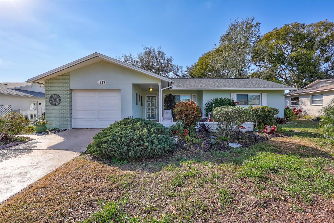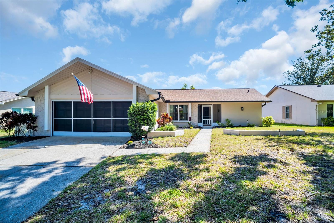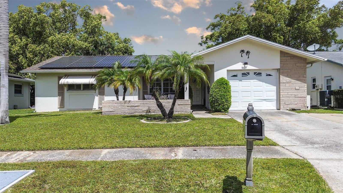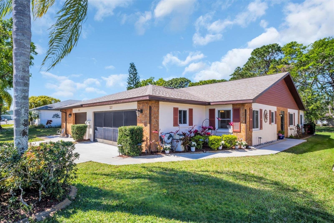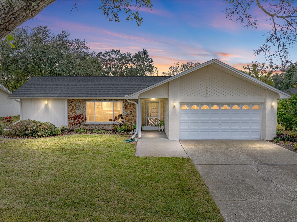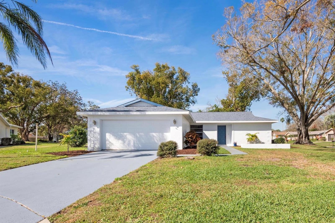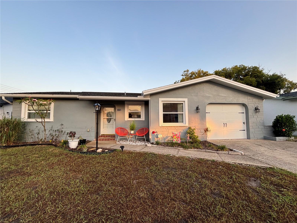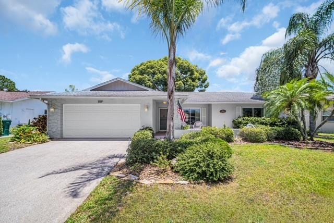1489 Dundee Drive, PALM HARBOR, FL 34684
Property Photos
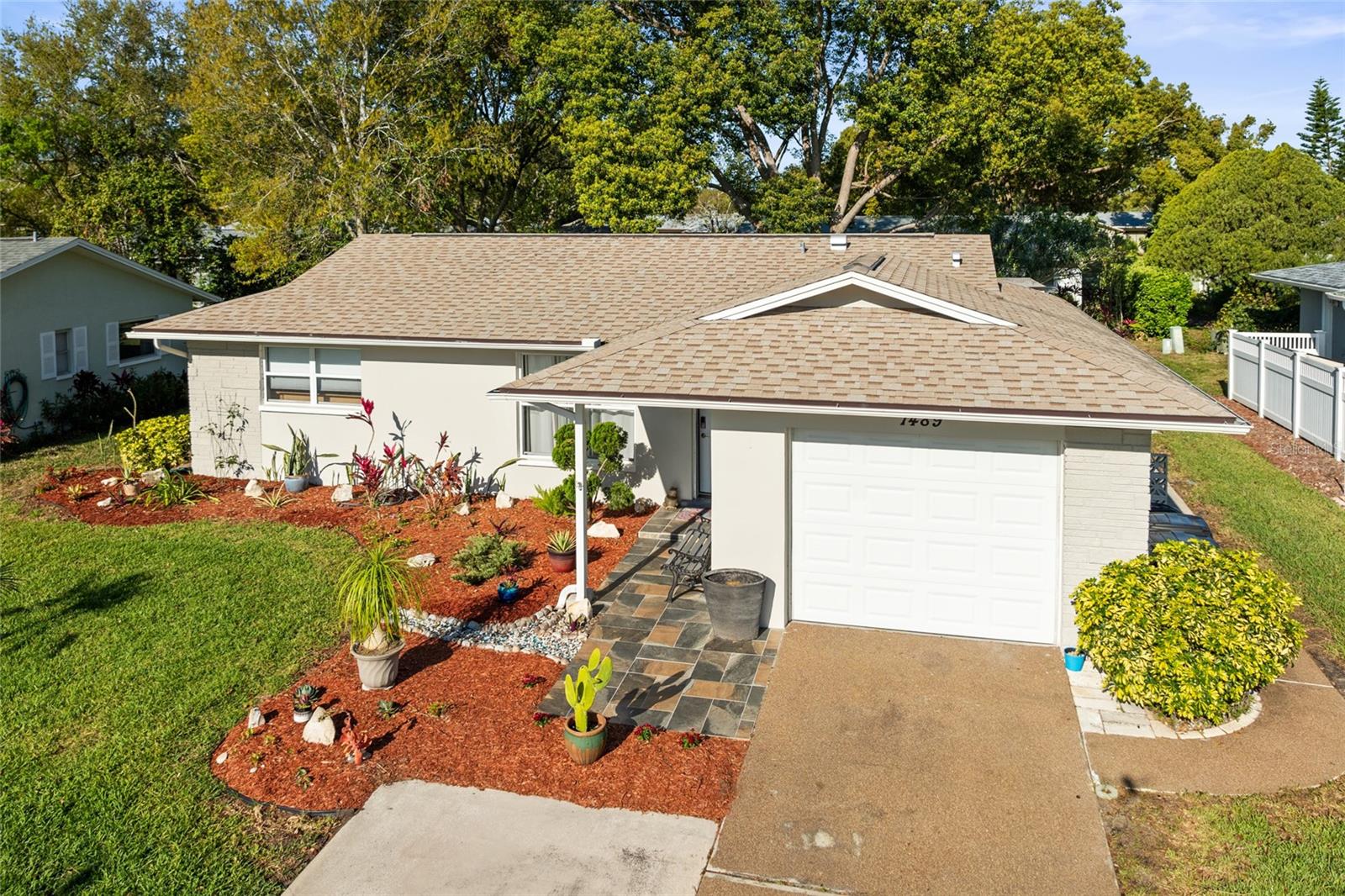
Would you like to sell your home before you purchase this one?
Priced at Only: $354,900
For more Information Call:
Address: 1489 Dundee Drive, PALM HARBOR, FL 34684
Property Location and Similar Properties
- MLS#: TB8359753 ( Residential )
- Street Address: 1489 Dundee Drive
- Viewed: 22
- Price: $354,900
- Price sqft: $241
- Waterfront: No
- Year Built: 1976
- Bldg sqft: 1472
- Bedrooms: 2
- Total Baths: 2
- Full Baths: 1
- 1/2 Baths: 1
- Garage / Parking Spaces: 1
- Days On Market: 86
- Additional Information
- Geolocation: 28.0792 / -82.7296
- County: PINELLAS
- City: PALM HARBOR
- Zipcode: 34684
- Subdivision: Highland Lakes
- Provided by: REALTY ONE GROUP ADVANTAGE
- Contact: Kristin Albritton
- 813-909-0909

- DMCA Notice
-
DescriptionTime to Rediscover this Personality Packed Palm Harbor Block Home with Tropical Charm NOW SHOWCASING Luxury Vinyl Plank flooring in both bedrooms, creating a cohesive finish to its upgraded style! Thoughtful renovations shine across the 2 bed, 1.5 bath, 1 car garage home with interior laundry and an extra parking pad. Plus, youll love the versatility of the enclosed and airy 140 sq ft FL Flex Room, offering extended living (not included in the main sq ft) built in wall A/C, ceiling fan and rustic tile, seamlessly creating flexible bonus space! This is where the lifestyle youve dreamed of meets the home youve been waiting for in this beautifully maintained residence in Highland Lakes, the premier 55+ active adult pet friendly community on Lake Tarpon. Blending relaxation, recreation and resort inspired living all wrapped into a low HOA! Vibrant lush landscaping with palms, colorful flowers, cacti, and two fruit bearing pineapple plants welcomes you to your personal paradise on .16 acres. In (2023) the yard was resodded with St. Augustine and irrigation installed for easy upkeep. Well cared for Roofs (2018) and gutters provide years of remaining life with an attached eco friendly Rain Barrel. Newer style Windows with Storm Panels, in a highly elevated location Non Flood Non Evac Zone and Electrical/Plumbing updates provide peace of mind! As you enter the covered front patio, along a slate walkway, a graceful oval glass door offers refined convenience and secure keyless entry paired with a storm door for added light and safety. Step inside to waterproof vinyl, contemporary smooth ceilings, dimmable light fixtures, crisp crown molding and baseboards, all accented by fresh neutral paint. The open living/dining areas flow into the fabulous and functional kitchen, featuring top tier stainless steel appliances, marble countertops, textured backsplash, water purification system (2024) and softener, garbage disposal, pass thru picturesque window to the lanai and a closet pantry behind a stained glass art piece. Down the hall are two spacious bedrooms featuring (2023) custom built closets in both rooms and hallway closets for maximum storage. The king sized primary with a lovely accent wall, generous light through its large windows and the equally light filled 2nd bedroom accommodate a queen bed set with BRAND NEW LVP floors. The standout, full bath features a glass enclosed walk in marble shower, a stunning stained glass window, refreshing rainwater shower head and marble tile. Gleaming with a stylish vanity, modern well lit medicine cabinet and newly painted. Off the kitchen, are inside washer and dryer with cabinets, garage access, (2024) renovated half bath leading to the FL Flex Room, access to the shaded rear patio and serene backyard make this a true gem. Its a Hole in One! 3 private executive golf courses = 27 holes of unlimited play anytime. Take a dip in 2 heated pools and unwind in the jacuzzi. The Lodge provides direct lake access for boating, fishing, pontoon tours & gated Boat/RV storage with a private ramp. The clubhouse hosts indoor/outdoor activities, fitness, book club, pickleball, bocce, tennis, arts & crafts, music, movies, dancing and much more! Once youve explored the countless attractions in the neighborhood check out all the local favorites. Whether youre looking for year around living, seasonal escape, or a turnkey rental, this home checks all the boxes. Schedule your private tour today!
Payment Calculator
- Principal & Interest -
- Property Tax $
- Home Insurance $
- HOA Fees $
- Monthly -
Features
Building and Construction
- Covered Spaces: 0.00
- Exterior Features: Hurricane Shutters, Lighting, Rain Barrel/Cistern(s), Rain Gutters, Sidewalk
- Flooring: Luxury Vinyl, Tile
- Living Area: 978.00
- Roof: Shingle
Property Information
- Property Condition: Completed
Land Information
- Lot Features: Landscaped, Level, Near Golf Course, Near Public Transit, Sidewalk, Paved
Garage and Parking
- Garage Spaces: 1.00
- Open Parking Spaces: 0.00
- Parking Features: Covered, Driveway, Garage Door Opener, Golf Cart Parking, Parking Pad
Eco-Communities
- Pool Features: Other
- Water Source: Public
Utilities
- Carport Spaces: 0.00
- Cooling: Central Air, Wall/Window Unit(s)
- Heating: Electric
- Pets Allowed: Yes
- Sewer: Public Sewer
- Utilities: BB/HS Internet Available, Cable Connected, Electricity Connected, Public, Sewer Connected, Underground Utilities, Water Connected
Amenities
- Association Amenities: Clubhouse, Golf Course, Maintenance, Pickleball Court(s), Pool, Racquetball, Recreation Facilities, Shuffleboard Court, Spa/Hot Tub, Tennis Court(s)
Finance and Tax Information
- Home Owners Association Fee Includes: Common Area Taxes, Pool, Escrow Reserves Fund, Management, Recreational Facilities
- Home Owners Association Fee: 164.00
- Insurance Expense: 0.00
- Net Operating Income: 0.00
- Other Expense: 0.00
- Tax Year: 2024
Other Features
- Appliances: Dishwasher, Disposal, Dryer, Electric Water Heater, Ice Maker, Microwave, Range, Refrigerator, Washer, Water Purifier, Water Softener
- Association Name: Scarlet Roach CAM
- Association Phone: 727-784-1402 112
- Country: US
- Furnished: Unfurnished
- Interior Features: Built-in Features, Ceiling Fans(s), Crown Molding, Eat-in Kitchen, Living Room/Dining Room Combo, Stone Counters, Window Treatments
- Legal Description: HIGHLAND LAKES UNIT 3 LOT 107
- Levels: One
- Area Major: 34684 - Palm Harbor
- Occupant Type: Owner
- Parcel Number: 05-28-16-38892-000-1070
- Style: Traditional
- Views: 22
- Zoning Code: R-3
Similar Properties
Nearby Subdivisions
Acreage
Blue Jay Mobile Home Estates C
Cobbs Ridge Ph Two
Country Grove Sub
Countryside North Tr 3b Ph 1
Countryside North Tr 3b Ph 2
Countryside North Tr 5 Ph 3
Crossings At Lake Tarpon
Curlew Groves
Cypress Green
Deer Run At Woodland Hills
Dunbridge Woods
Estates At Cobbs Landing The P
Fresh Water Estates
Grand Cypress On Lake Tarpon
Groves At Cobbs Landing
Hamlet At Bentley Park Ph I
Hamlet At Bentley Park Ph Ii
Hidden Grove Sub
Highland Lakes
Highland Lakes 10
Highland Lakes Condo
Highland Lakes Duplex Village
Highland Lakes Mission Grove C
Highland Lakes Model Condo
Highland Lakes Patio Condo 1
Highland Lakes Unit 14 Ph 1
Highland Lakes Unit Thirtyfour
Highland Lakes Villa Condo I
Highland Lakes Villas On The G
Highland Lakesmission Grove Co
Innisbrook
Lake Shore Estates
Lake Shore Estates 1st Add
Lake Shore Estates 2nd Add
Lake Shore Estates 3rd Add
Lake Shore Estates 4th Add
Lake Shores Estates 6th Add
Lake St George South
Lake St George South Unit Ii
Lake St George South Unit Iii
Lake St George-unit Vii
Lake St Georgesouth
Lake St Georgeunit 1
Lake St Georgeunit Iii
Lake St Georgeunit Va
Lake St Georgeunit Vii
Lake Valencia
Lake Valencia -
Lake Valencia Unit 3b
Landmark Estates Ph I
Not In Hernando
Pine Ridge
Pinnacle At Cobbs Landing
Rustic Oaks 1st Add
Steeplechase Ph
Strathmore Gate East
Strathmore Gateeast
Tarpon Ridge Twnhms
Villa Condo I
Village At Bentley Park
Village At Bentley Park The Ph
Village Of Woodland Hills
Village Of Woodland Hills Deer

- Frank Filippelli, Broker,CDPE,CRS,REALTOR ®
- Southern Realty Ent. Inc.
- Mobile: 407.448.1042
- frank4074481042@gmail.com



