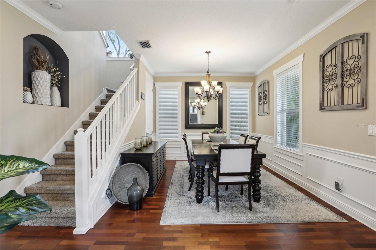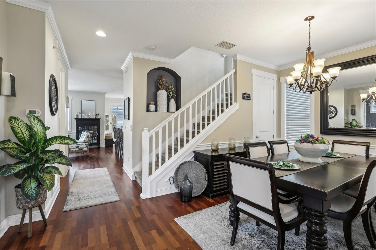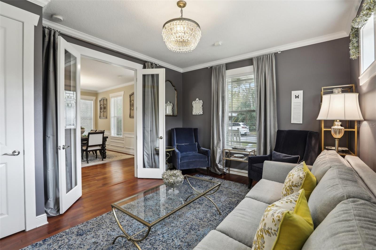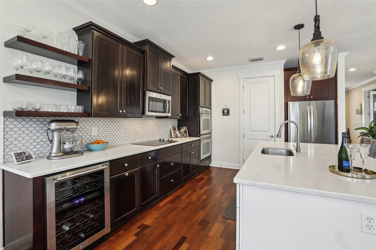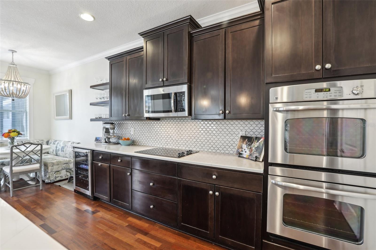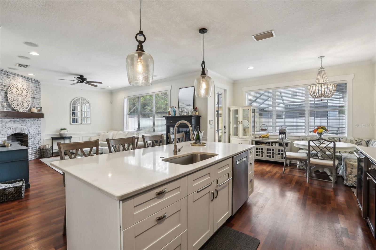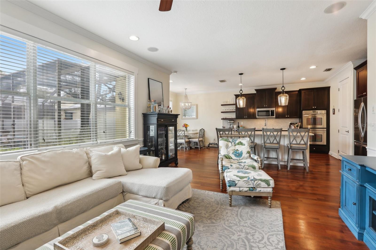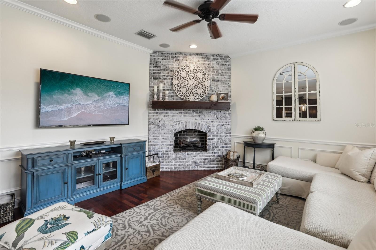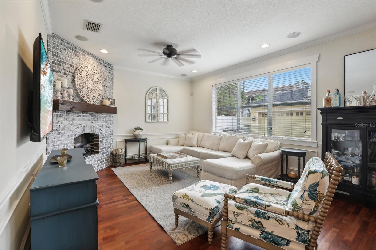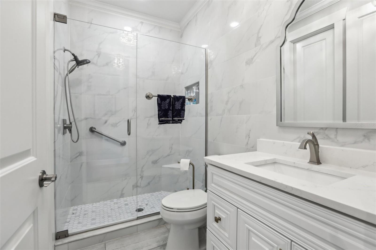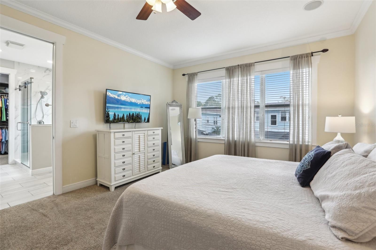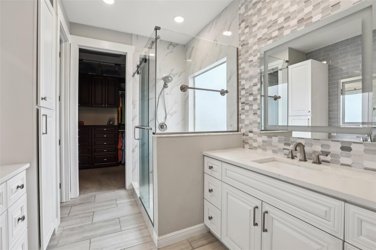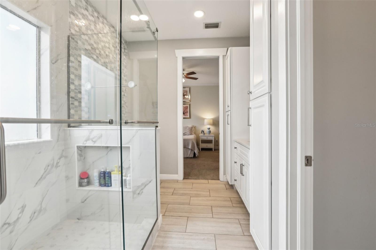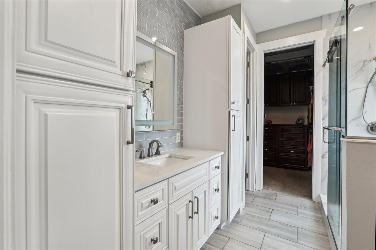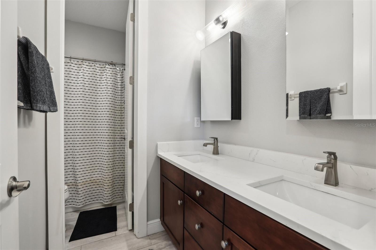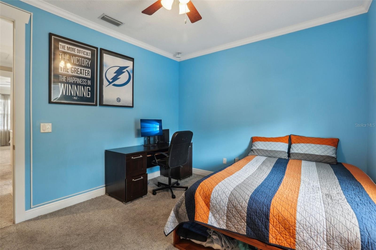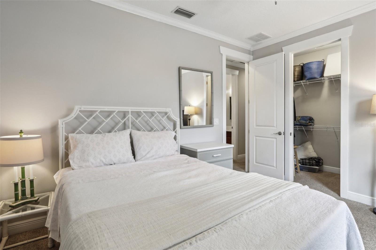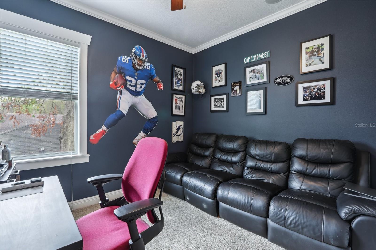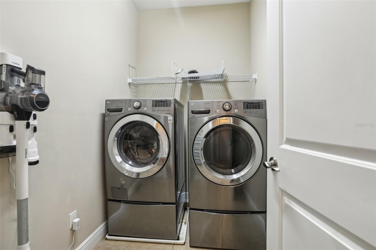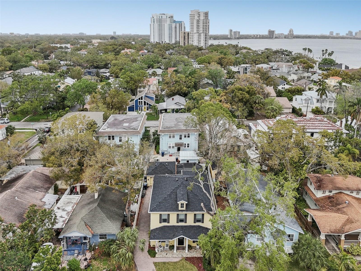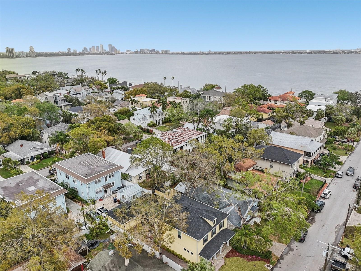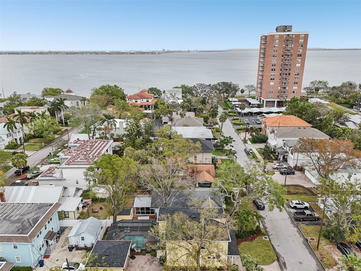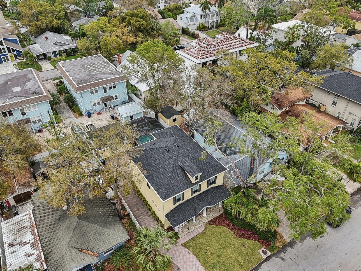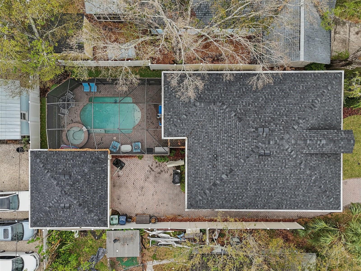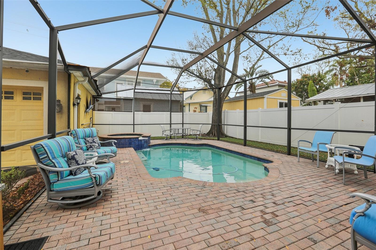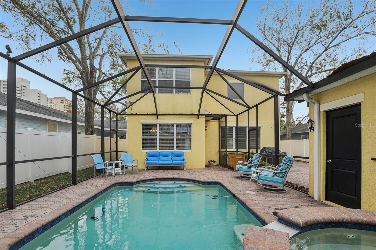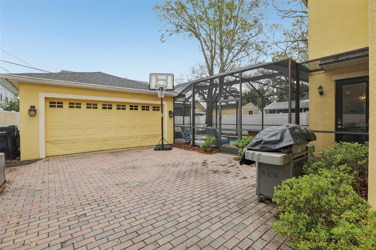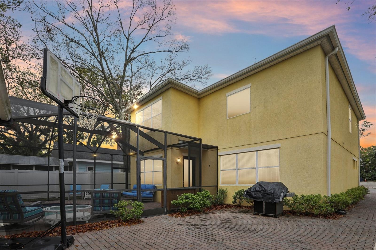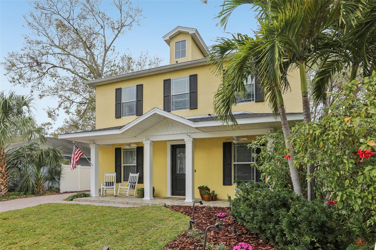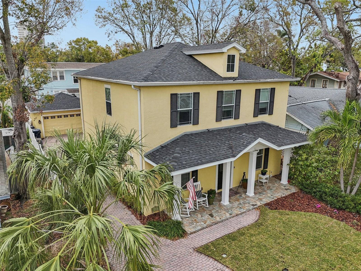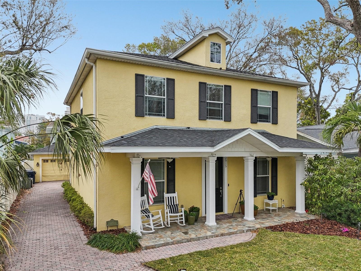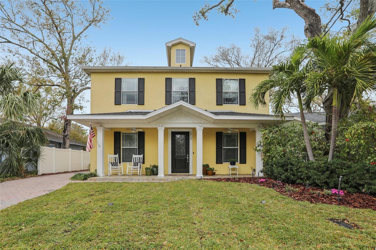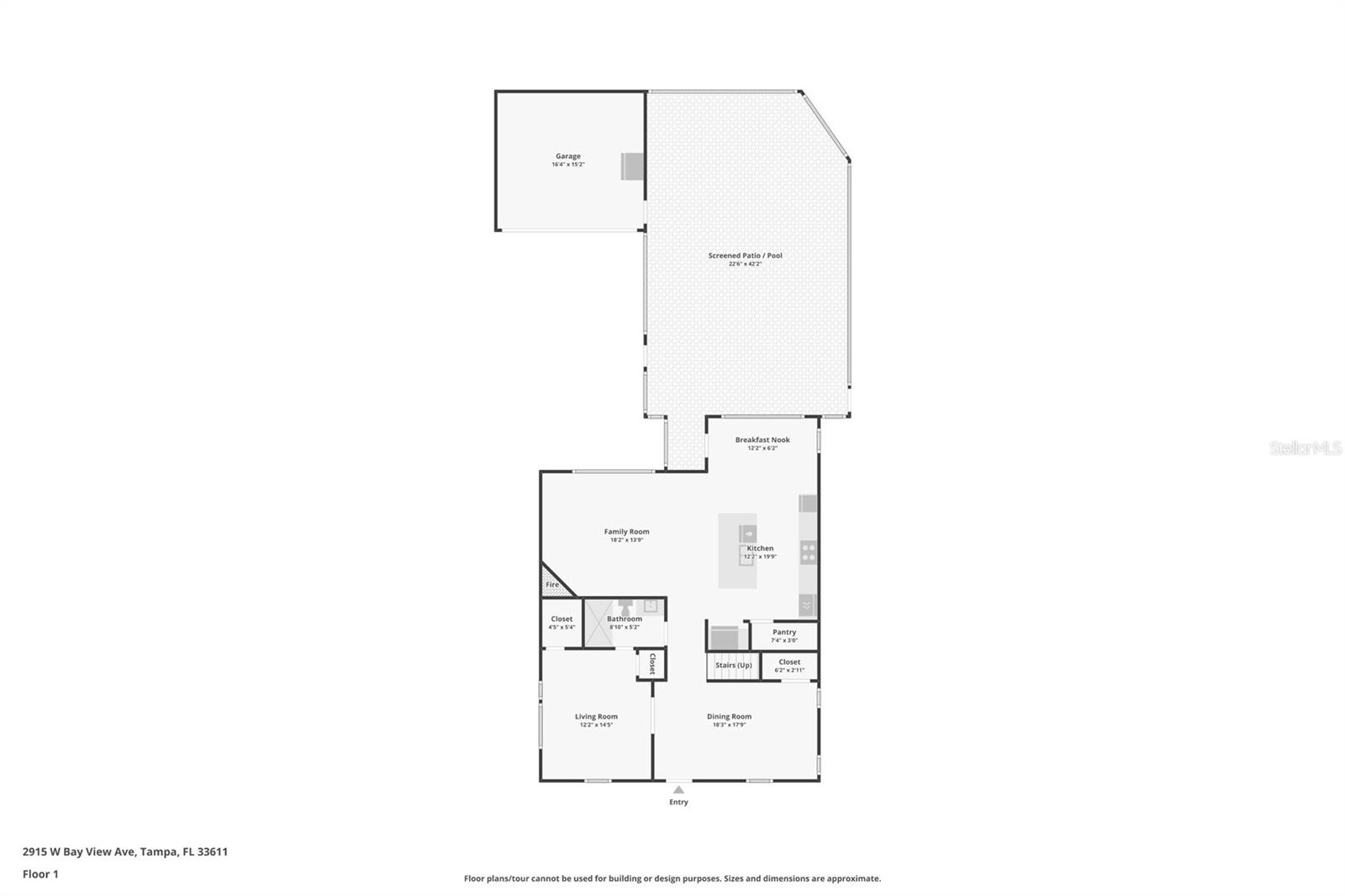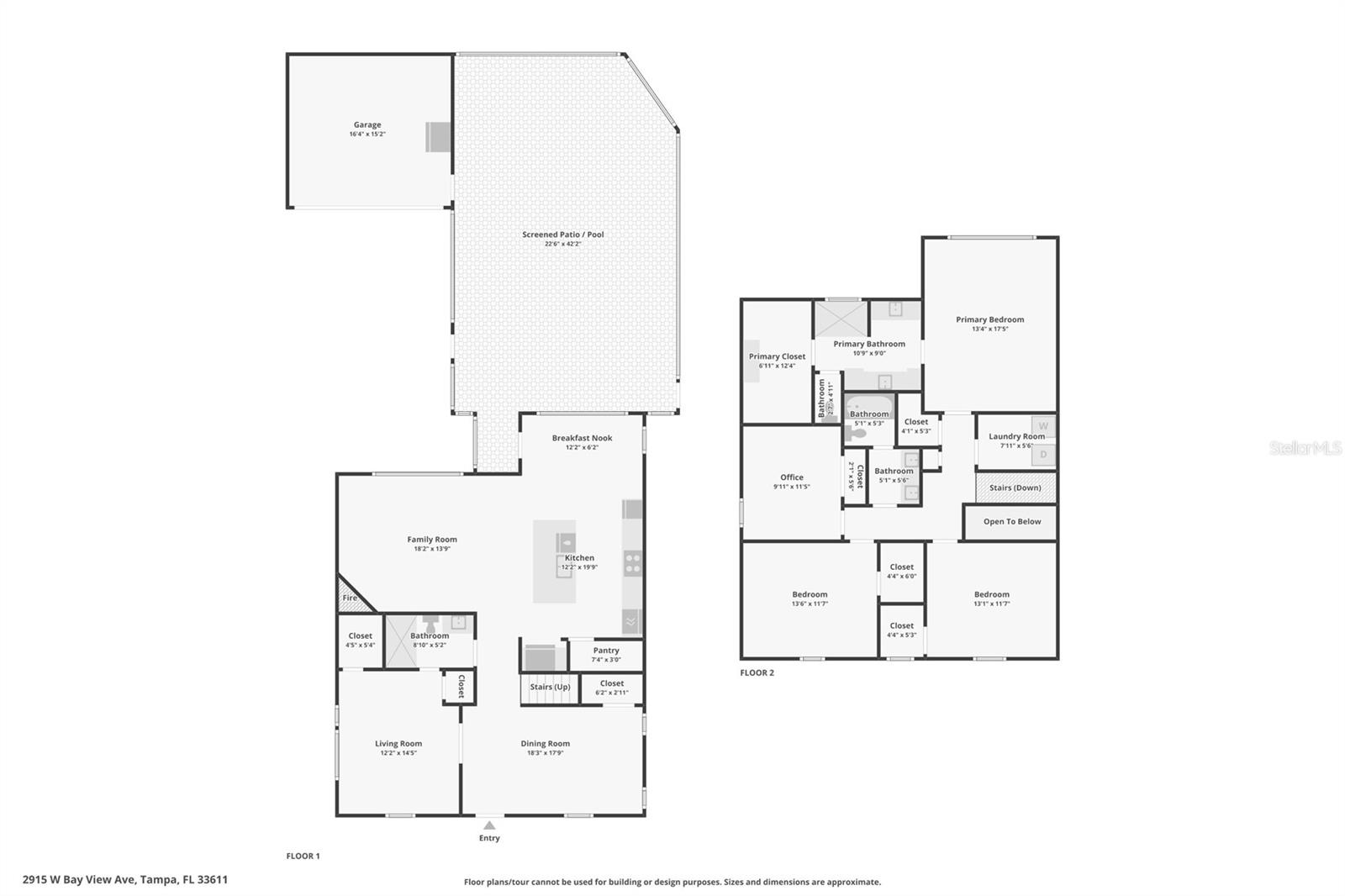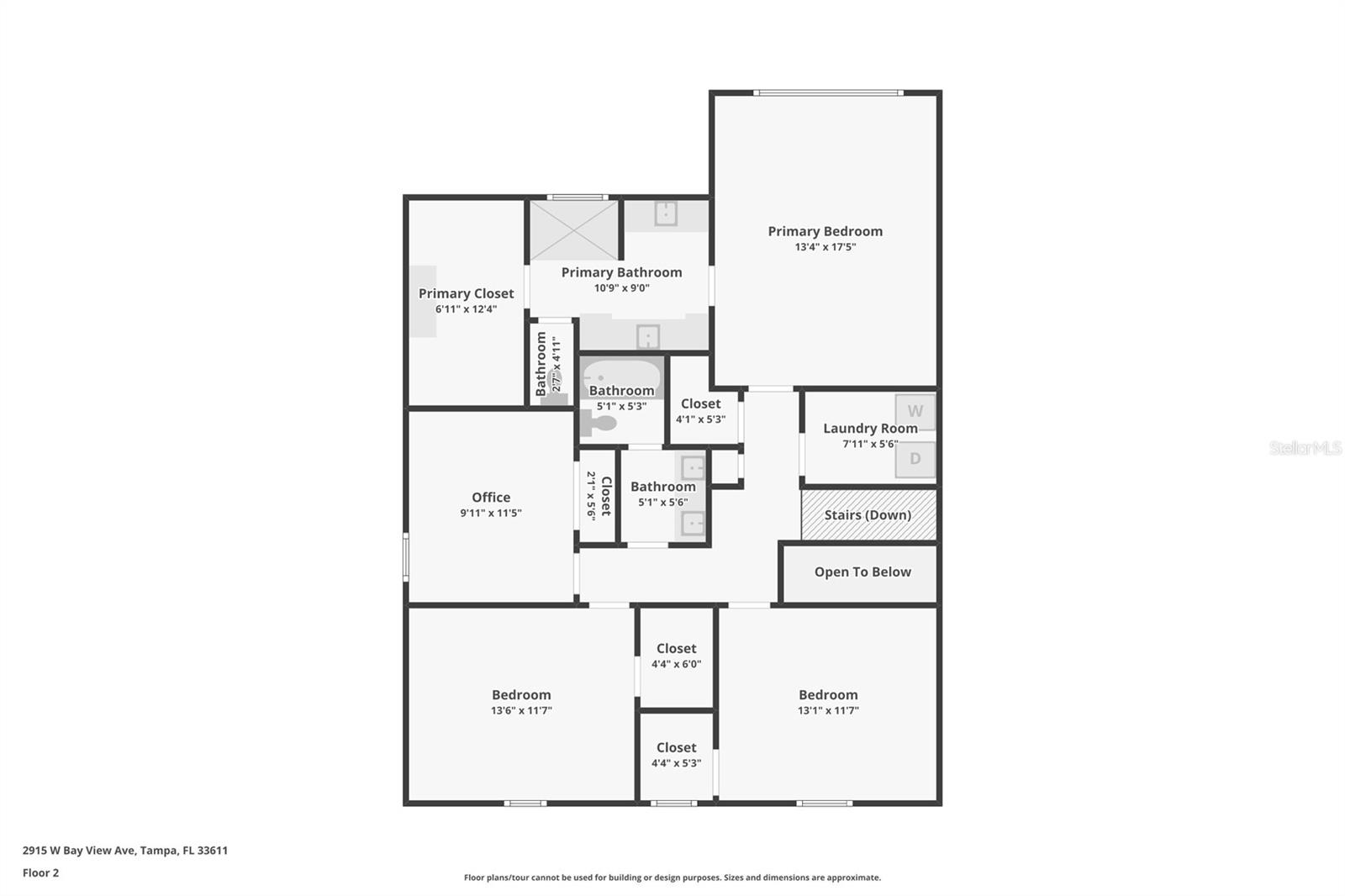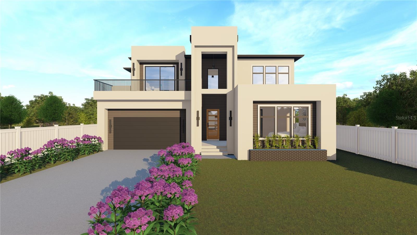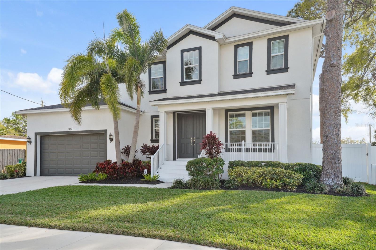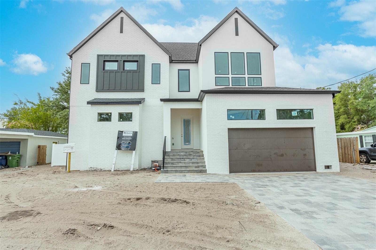2915 Bay View Avenue, TAMPA, FL 33611
Property Photos
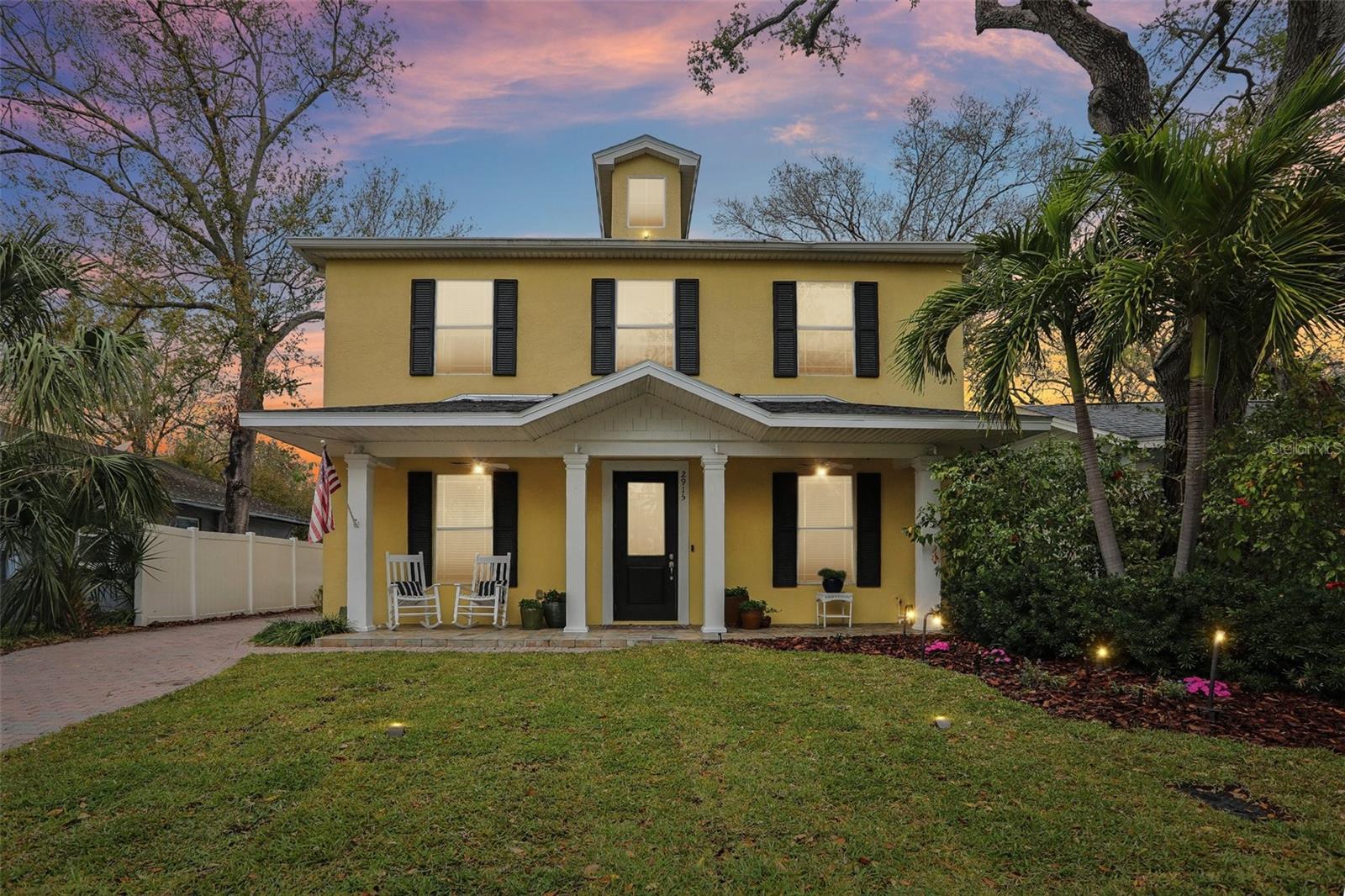
Would you like to sell your home before you purchase this one?
Priced at Only: $1,295,000
For more Information Call:
Address: 2915 Bay View Avenue, TAMPA, FL 33611
Property Location and Similar Properties
- MLS#: TB8360042 ( Residential )
- Street Address: 2915 Bay View Avenue
- Viewed: 15
- Price: $1,295,000
- Price sqft: $447
- Waterfront: No
- Year Built: 2010
- Bldg sqft: 2896
- Bedrooms: 4
- Total Baths: 3
- Full Baths: 3
- Garage / Parking Spaces: 2
- Days On Market: 90
- Additional Information
- Geolocation: 27.9059 / -82.4917
- County: HILLSBOROUGH
- City: TAMPA
- Zipcode: 33611
- Subdivision: Bay City Rev Map
- Elementary School: Roosevelt
- Middle School: Coleman
- High School: Plant
- Provided by: SMITH & ASSOCIATES REAL ESTATE
- Contact: Sophia Sanchez
- 813-839-3800

- DMCA Notice
-
DescriptionVirtual & 3D Tour! Live the South Tampa lifestyle in the highly sought after Bayshore Beautiful neighborhood, just one block from iconic Bayshore Boulevard. This 4 bedroom, 3 bathroom home perfectly balances modern luxury and everyday comfort. Located in the renowned Roosevelt, Coleman, and Plant school district, it offers a salt water heated pool and heated spa, a detached 2 car garage with plenty of driveway space for playing off street games, and a prime location near Tampas best dining, parks, and entertainment. Step inside to discover a thoughtfully designed open concept layout in a traditional setting. All four bedrooms are upstairs; however, the formal living room has private access to the lower lever full bath and could easily transition to another flex bedroom. The kitchen was fully updated in 2021, featuring a massive quartz island, custom cabinetry with storage on all sides, upscale lighting, and premium appliances, including a Bosch dishwasher (2021), a new LG refrigerator (2024), and a new under counter wine fridge (2024). Crown molding throughout. A brick fireplace feature adds warmth and character to the living space, offering the perfect backdrop for cozy evenings or stylish entertaining. The primary suite is a true retreat upstairs, featuring a custom designed walk in closet and a spa like en suite bath with specialty wall tile and LED mirrors. The additional bedrooms provide family, guests, or a home office flexibility. This home stands out in its outdoor living spacea private, screened in, heated pool and spa create a personal oasis for year round enjoyment. The garage could become a game room or cabana just off the pool. The brand new spa heater (2025) ensures ultimate relaxation, while the dog run with astroturf provides a convenient and low maintenance area for pets. This home is packed with significant updates, including a new roof (2025), new sod (2025), new upstairs A/C (2023), and a Kinetico water softener (2022). A detached two car garage with attic storage offers additional space for organization. Tented for drywood termites (2025). This home is in flood zone X with double pane windows and was not affected by prior hurricanes, offering peace of mind its unbeatable location and a short distance to Sushark, Cafe Paradiso, Pinto Thai, Guac&Cheese, and Bar Ten. With so few homes in Bayshore Beautiful with a private pool, this opportunity wont last.
Payment Calculator
- Principal & Interest -
- Property Tax $
- Home Insurance $
- HOA Fees $
- Monthly -
Features
Building and Construction
- Builder Name: Marty Ryan
- Covered Spaces: 0.00
- Exterior Features: Dog Run, Lighting, Rain Gutters, Sprinkler Metered
- Fencing: Vinyl
- Flooring: Carpet, Ceramic Tile, Hardwood
- Living Area: 2472.00
- Roof: Shingle
Land Information
- Lot Features: Level
School Information
- High School: Plant-HB
- Middle School: Coleman-HB
- School Elementary: Roosevelt-HB
Garage and Parking
- Garage Spaces: 2.00
- Open Parking Spaces: 0.00
- Parking Features: Driveway, Garage Door Opener, Off Street
Eco-Communities
- Pool Features: Auto Cleaner, Gunite, In Ground, Lighting, Salt Water, Screen Enclosure
- Water Source: Public
Utilities
- Carport Spaces: 0.00
- Cooling: Central Air
- Heating: Central
- Sewer: Public Sewer
- Utilities: BB/HS Internet Available, Cable Connected, Electricity Connected, Natural Gas Connected, Sewer Connected, Water Connected
Finance and Tax Information
- Home Owners Association Fee: 0.00
- Insurance Expense: 0.00
- Net Operating Income: 0.00
- Other Expense: 0.00
- Tax Year: 2024
Other Features
- Accessibility Features: Accessible Bedroom, Accessible Entrance, Accessible Full Bath, Visitor Bathroom, Accessible Hallway(s), Accessible Kitchen, Accessible Central Living Area, Central Living Area
- Appliances: Built-In Oven, Dishwasher, Disposal, Exhaust Fan, Freezer, Microwave, Range, Refrigerator, Tankless Water Heater, Water Softener, Wine Refrigerator
- Country: US
- Interior Features: Ceiling Fans(s), Chair Rail, Crown Molding, Eat-in Kitchen, High Ceilings, Kitchen/Family Room Combo, Pest Guard System, PrimaryBedroom Upstairs, Stone Counters, Thermostat, Walk-In Closet(s)
- Legal Description: BAY CITY REVISED MAP LOT 18 BLOCK K AND S 1/2 OF CLOSED ALLEY ABUTTING ON N
- Levels: Two
- Area Major: 33611 - Tampa
- Occupant Type: Owner
- Parcel Number: A-03-30-18-3V9-K00000-00018.0
- Style: Contemporary, Traditional
- Views: 15
- Zoning Code: RS-60
Similar Properties
Nearby Subdivisions
Anita Sub
Bailey Sidney Sub
Bay City Rev Map
Baybridge Rev
Bayhaven
Bayhill Estates
Bayhill Estates 2nd Add
Bayhill Estates Add
Bayshore Beautiful
Bayshore Beautiful Sub
Bayshore Court
Bayshore Crest
Berriman Place
Boulevard Heights No 2
Brobston Fendig Co Half Wa
Brobston Fendig & Co Half Wa
Brobston Fendig And Co Half Wa
Chambray Sub Rep
Crescent Park
East Interbay Area
Ganbridge City 2
Gandy Blvd Park
Gandy Blvd Park 3rd Add
Gandy Blvd Park Add
Gandy Boulevard Park
Gandy Gardens 8
Gandy Manor
Gandy Manor Add
Guernsey Estates
Guernsey Estates Add
Half Way Place A Rev Map
Harbor Shores Sub
Harbor View Lot 17
Interbay
Lynwood
Mac Dill Heights
Mac Dill Park
Macdill Estates
Macdill Estates Rev
Manhattan Manor 3
Manhattan Manor Rev
Margaret Anne 02 Rev
Margaret Anne 2nd Revision
Margaret Anne Sub Revi
Martindales Sub
Midway Heights
Norma Park Sub
Northpointe At Bayshore
Oakellars
Oakland Park Corr Map
Parnells Sub
Peninsula Heights
Romany Tan
Southside
Southside Rev Plat Of Lots 1 T
Spitler Park
Spitler Park Unit 1
Stuart Grove Rev Plan Of
Tampa Villas South
Tibbetts Add To Harbor V
Tropical Pines
Tropical Terrace
Tropical Terrace Unit 4
Turleys
Weiland Sub
West Bay Bluff
Westlake

- Frank Filippelli, Broker,CDPE,CRS,REALTOR ®
- Southern Realty Ent. Inc.
- Mobile: 407.448.1042
- frank4074481042@gmail.com



