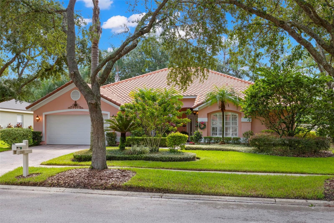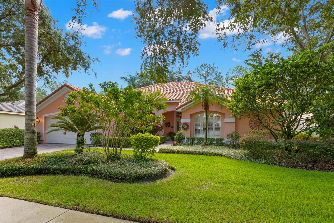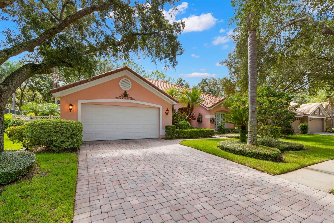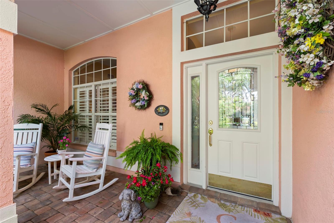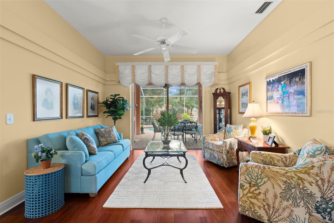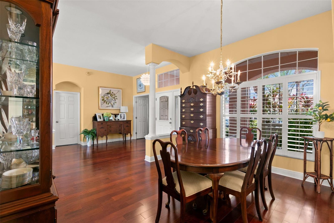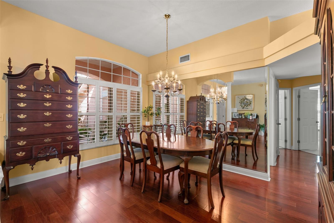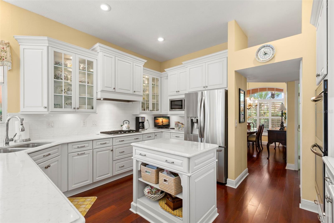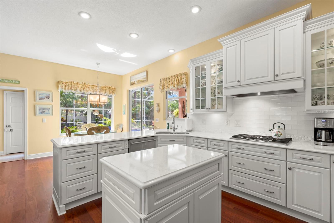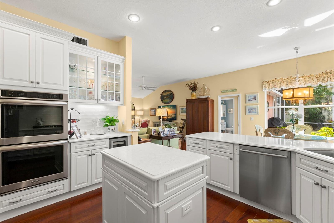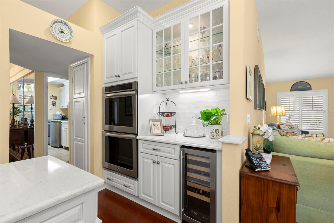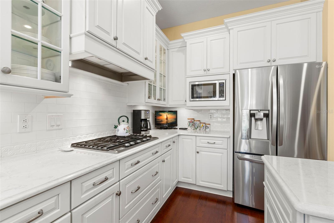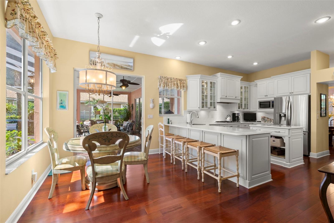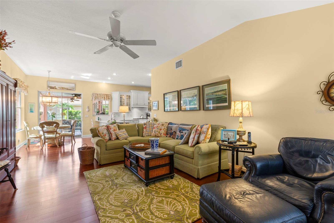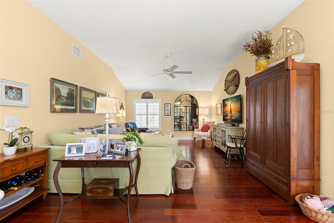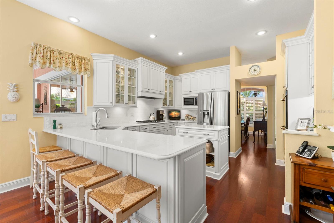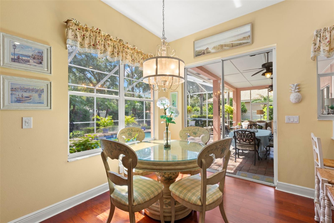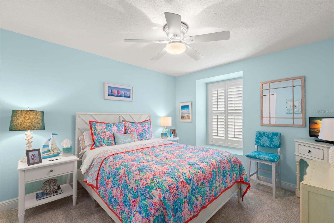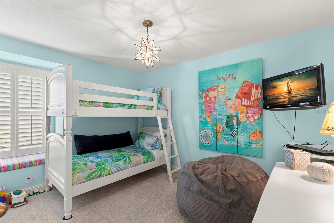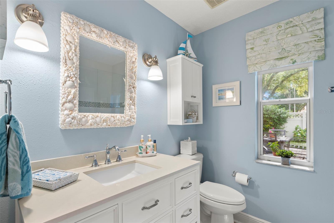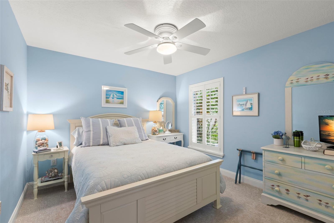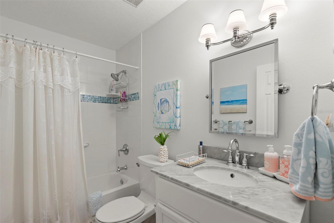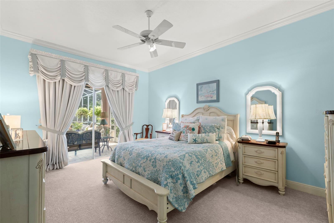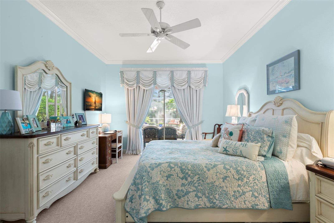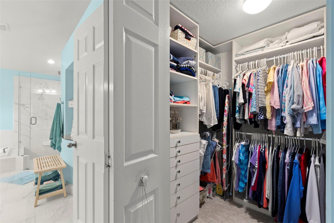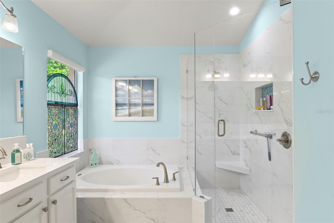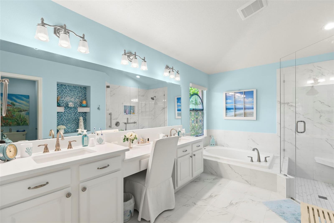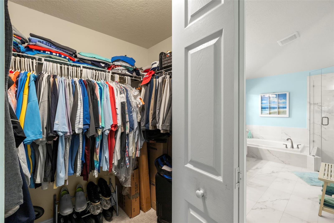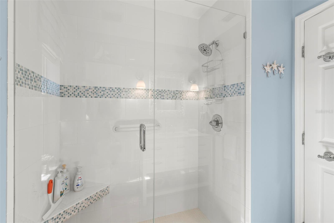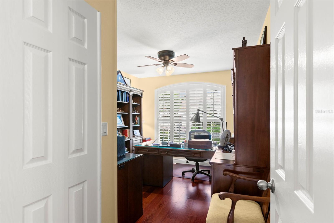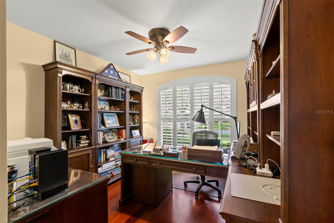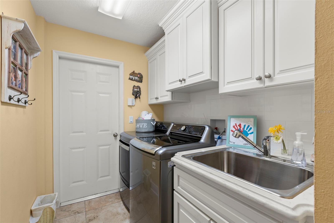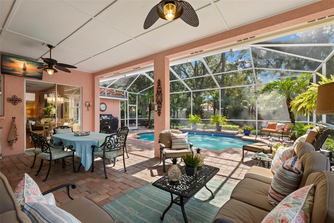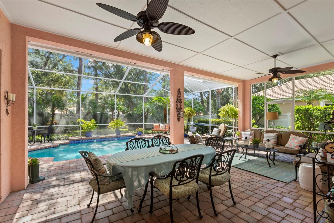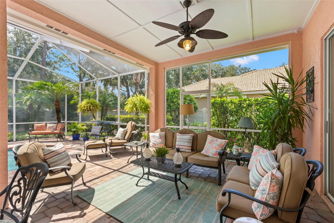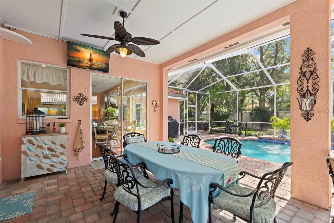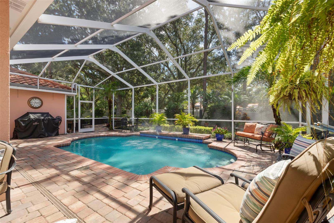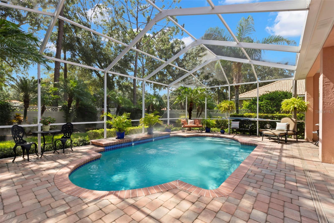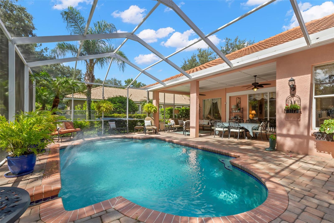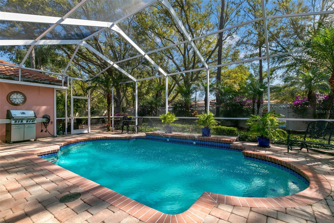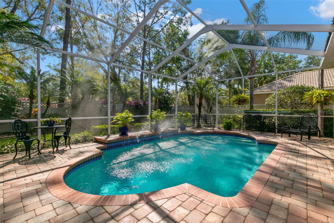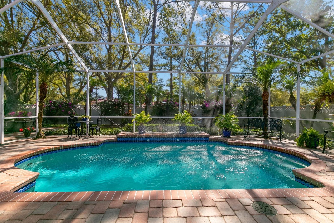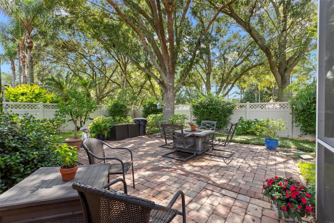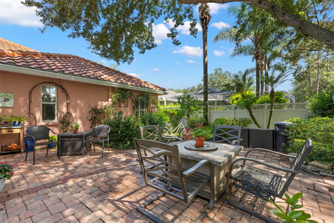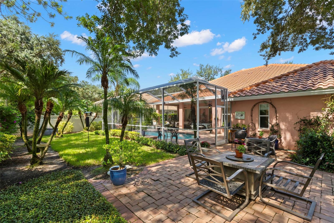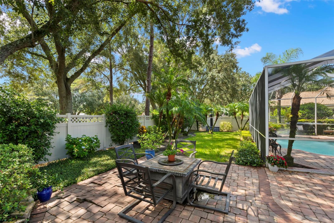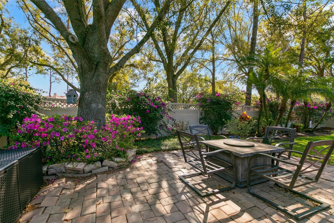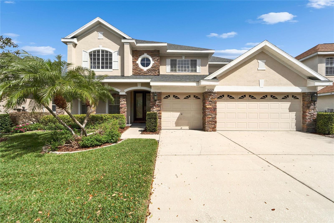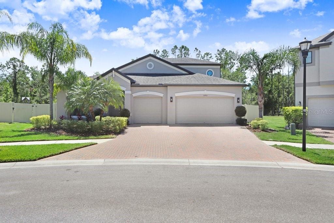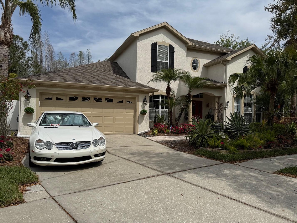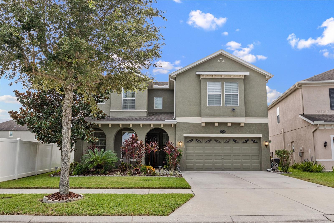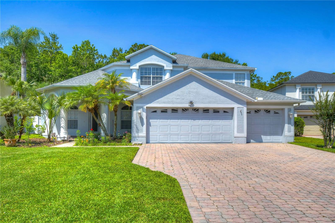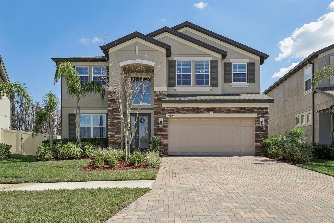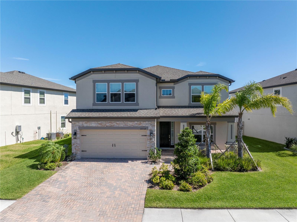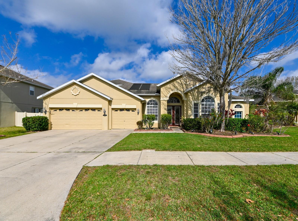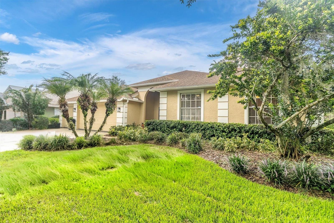17803 Hickory Moss Place, TAMPA, FL 33647
Property Photos
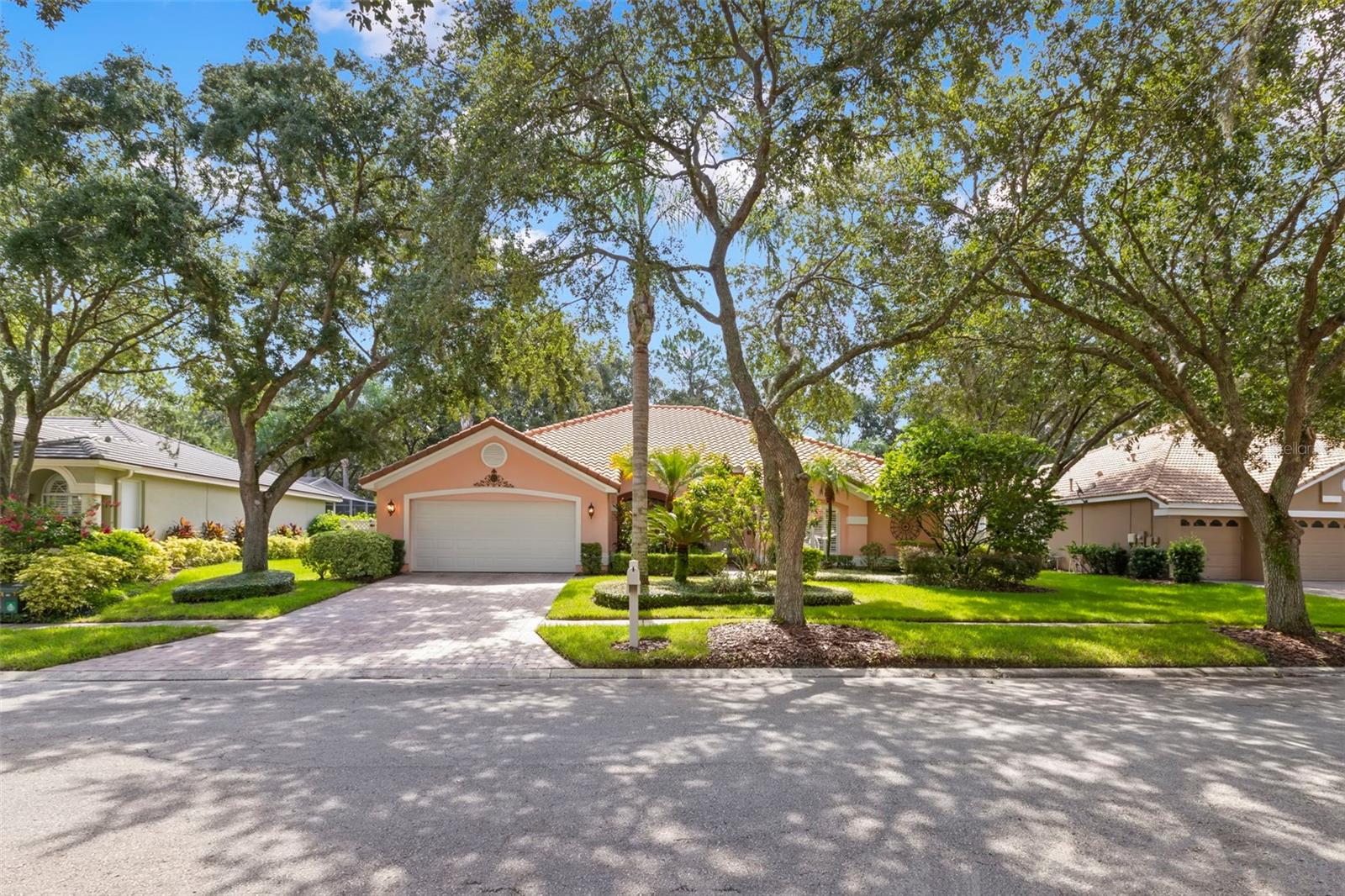
Would you like to sell your home before you purchase this one?
Priced at Only: $710,000
For more Information Call:
Address: 17803 Hickory Moss Place, TAMPA, FL 33647
Property Location and Similar Properties
- MLS#: TB8362852 ( Residential )
- Street Address: 17803 Hickory Moss Place
- Viewed: 11
- Price: $710,000
- Price sqft: $209
- Waterfront: No
- Year Built: 1996
- Bldg sqft: 3393
- Bedrooms: 4
- Total Baths: 3
- Full Baths: 3
- Garage / Parking Spaces: 2
- Days On Market: 20
- Additional Information
- Geolocation: 28.1345 / -82.3357
- County: HILLSBOROUGH
- City: TAMPA
- Zipcode: 33647
- Subdivision: Hunters Green Prcl 14 B Pha
- Elementary School: Hunter's Green HB
- Middle School: Benito HB
- High School: Wharton HB
- Provided by: CHARLES RUTENBERG REALTY INC
- Contact: Vojtech Bosek
- 727-538-9200

- DMCA Notice
-
DescriptionHunters Green is a quiet, privately man gated golf course neighborhood with luxurious oak tree canopies lining the roads. It is home to 17803 Hickory Moss Place, a stunning, well maintained, and updated retreat featuring four bedrooms, three bathrooms, and a study with an exquisite lanai pool area. The well manicured walkway leads to the front, covered patio and entry to the spacious formal living room, the perfect spot to enjoy family time with a spectacular view of the vast lanai. The dining area adjoins the living room, both complete with engineered hardwood flooring. You will be astonished by the Gourmet Chefs Kitchen, complete with a wine refrigerator and cooking island. The owner has spared no expense on KitchenAid appliances, including a double oven, microwave, gas range, and dishwasher. The large Kraftmaid cabinets offer pull out shelving, under cabinet lighting, modern edged quartz countertops, and a stainless steel sink, creating a durable, clean surface. The family room adjacent to the kitchen offers a large open space for easy entertainment. The primary suite is fit for royalty, with large sliding glass doors and ten foot ceilings. The spa like ensuite was recently updated, along with his and her vanities, a stand alone shower, and a soaking tub. His and her closets complete the primary retreat. A split floor plan offers three more bedrooms, including a separated in law ensuite quarters with private pool area entry. The lanai opens to a large screen enclosure, featuring a pleasant sized pool surrounded by custom brick pavers with a private paved picnic area out back and a vinyl fenced yard. Its the perfect entertainers paradise! This lovely home has been professionally maintained. Features include a four year old roof, updated water heater, generator switch, plantation shutters and luxurious high end engineered wood flooring. Standout features of Hunter's Green community include 15 acres of recreational facilities, such as lighted tennis and pickleball courts, basketball and sand volleyball courts, soccer and baseball fields, a batting cage, an off leash dog park, jogging paths, multiple playgrounds, a lighted picnic pavilion, and a 15 station parkour fitness course. Additionally, the Hunter's Green Country Club offers memberships ranging from social to full golf memberships, providing access to the amenities offered by the sports and golf clubs, including a junior Olympic size pool, waterslide, and shaded poolside cabana for the ultimate pool experience. There is also miniature golf, new locker rooms, fitness equipment, and a cafe. The 18 hole golf course is a Tom Fazio design. The clubhouse offers multiple dining options as well.
Payment Calculator
- Principal & Interest -
- Property Tax $
- Home Insurance $
- HOA Fees $
- Monthly -
Features
Building and Construction
- Covered Spaces: 0.00
- Exterior Features: Garden, Irrigation System, Lighting, Private Mailbox, Rain Gutters, Sidewalk, Sliding Doors
- Fencing: Vinyl
- Flooring: Carpet, Hardwood, Tile
- Living Area: 2474.00
- Roof: Tile
Property Information
- Property Condition: Completed
Land Information
- Lot Features: City Limits, Landscaped, Level, Near Golf Course, Paved
School Information
- High School: Wharton-HB
- Middle School: Benito-HB
- School Elementary: Hunter's Green-HB
Garage and Parking
- Garage Spaces: 2.00
- Open Parking Spaces: 0.00
- Parking Features: Driveway, Garage Door Opener
Eco-Communities
- Pool Features: Gunite, Lighting, Screen Enclosure
- Water Source: Public
Utilities
- Carport Spaces: 0.00
- Cooling: Central Air
- Heating: Central
- Pets Allowed: Breed Restrictions
- Sewer: Public Sewer
- Utilities: Cable Connected, Natural Gas Available, Public, Sewer Connected, Street Lights, Underground Utilities, Water Connected
Amenities
- Association Amenities: Fence Restrictions, Gated, Maintenance, Park, Recreation Facilities, Security, Tennis Court(s)
Finance and Tax Information
- Home Owners Association Fee Includes: Guard - 24 Hour, Maintenance Grounds, Recreational Facilities, Security
- Home Owners Association Fee: 1268.00
- Insurance Expense: 0.00
- Net Operating Income: 0.00
- Other Expense: 0.00
- Tax Year: 2024
Other Features
- Appliances: Built-In Oven, Dishwasher, Disposal, Dryer, Exhaust Fan, Microwave, Range, Range Hood, Refrigerator, Washer, Wine Refrigerator
- Association Name: Barry Preush
- Country: US
- Furnished: Unfurnished
- Interior Features: Cathedral Ceiling(s), Ceiling Fans(s), Kitchen/Family Room Combo, Living Room/Dining Room Combo, Solid Surface Counters
- Legal Description: HUNTER'S GREEN PARCEL 14 B PHASE 1 LOT 45
- Levels: One
- Area Major: 33647 - Tampa / Tampa Palms
- Occupant Type: Owner
- Parcel Number: A-17-27-20-23Q-000000-00045.0
- Possession: Close Of Escrow
- Style: Florida
- View: Trees/Woods
- Views: 11
- Zoning Code: PD-A
Similar Properties
Nearby Subdivisions
A Rep Of Tampa Palms
Arbor Greene Ph 07
Arbor Greene Ph 1
Arbor Greene Ph 2
Arbor Greene Ph 3
Arbor Greene Ph 6
Arbor Greene Ph 7
Basset Creek Estates Ph 1
Basset Creek Estates Ph 2a
Basset Creek Estates Ph 2d
Buckingham At Tampa Palms
Capri Isle At Cory Lake
Cory Lake Isles Ph 3
Cory Lake Isles Ph 5
Cory Lake Isles Ph 5 Un 1
Cory Lake Isles Ph 6
Cory Lake Isles Phase 3
Cory Lake Isles Phase 5
Cross Creek
Cross Creek Parcel K Phase 1d
Cross Creek Ph 2b
Cross Creek Prcl D Ph 1
Cross Creek Prcl G Ph 1
Cross Creek Prcl H Ph 2
Cross Creek Prcl H Ph I
Cross Creek Prcl I
Cross Creek Prcl K Ph 1a
Cross Creek Prcl K Ph 1b
Cross Creek Prcl K Ph 1d
Cross Creek Prcl K Ph 2a
Cross Creek Prcl O Ph 1
Easton Park Ph 1
Easton Park Ph 2a
Grand Hampton
Grand Hampton Ph 1a
Grand Hampton Ph 1b2
Grand Hampton Ph 1c12a1
Grand Hampton Ph 1c3
Grand Hampton Ph 2a3
Grand Hampton Ph 3
Heritage Isle Community
Heritage Isles Ph 1d
Heritage Isles Ph 1e
Heritage Isles Ph 2b
Heritage Isles Ph 2d
Heritage Isles Ph 2e
Heritage Isles Ph 3e
Hunters Green
Hunters Green Hunters Green
Hunters Green Prcl 13
Hunters Green Prcl 14 B Pha
Hunters Green Prcl 14a Phas
Hunters Green Prcl 15
Hunters Green Prcl 18a Phas
Hunters Green Prcl 3
Hunters Green Prcl 7
Kbar Ranch
Kbar Ranch Prcl B
Kbar Ranch Prcl C
Kbar Ranch Prcl E
Kbar Ranch Prcl I
Kbar Ranch Prcl K Ph 1
Kbar Ranch Prcl L Ph 1
Kbar Ranch Prcl M
Kbar Ranch Prcl O
Kbar Ranch Prcl Q Ph 2
Kbar Ranchpcl D
Kbar Ranchpcl F
Kbar Ranchpcl M
Lakeview Villas At Pebble Cree
Live Oak Preserve
Live Oak Preserve 2c Villages
Live Oak Preserve Ph 1b Villag
Live Oak Preserve Ph 1c Villag
Live Oak Preserve Ph 2avillag
Live Oak Preserve Ph 2bvil
Not In Hernando
Palma Vista At Tampa Palms
Pebble Creek Village
Pebble Creek Village 8
Richmond Place Ph 1
Richmond Place Ph 2
Tampa Palms
Tampa Palms 2c
Tampa Palms 4a
Tampa Palms Area 04
Tampa Palms Area 2
Tampa Palms Area 4 Prcl 15
Tampa Palms Area 4 Prcl 20
Tampa Palms Area 4 Prcl 21 R
Tampa Palms North Area
The Reserve
The Villas Condo
Tuscany Sub At Tampa P
West Meadows
West Meadows Parcels 12b2
West Meadows Prcl 20a Ph
West Meadows Prcl 20b Doves
West Meadows Prcl 4 Ph 1
West Meadows Prcl 4 Ph 4
West Meadows Prcls 21 22

- Frank Filippelli, Broker,CDPE,CRS,REALTOR ®
- Southern Realty Ent. Inc.
- Mobile: 407.448.1042
- frank4074481042@gmail.com



