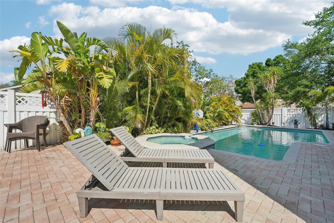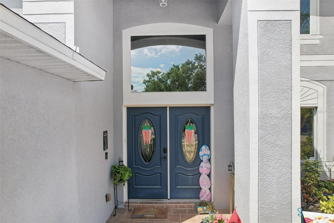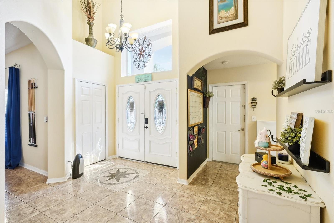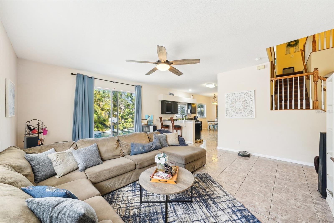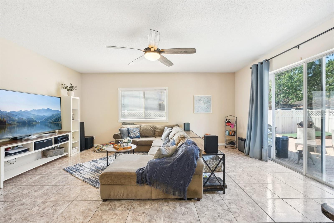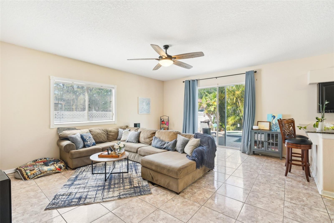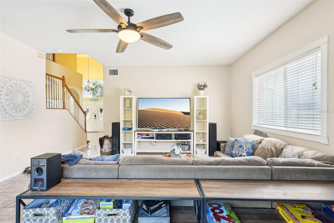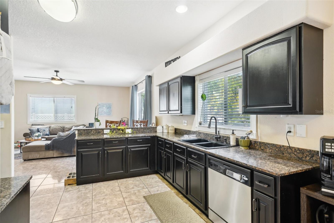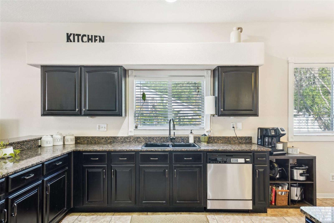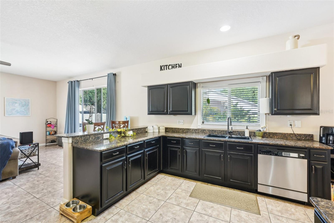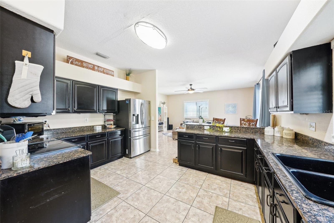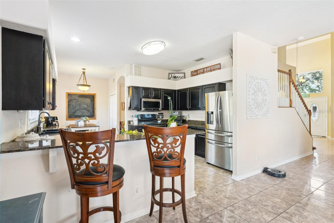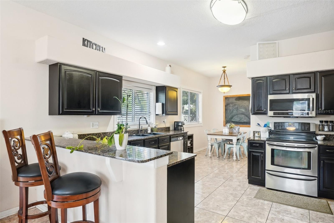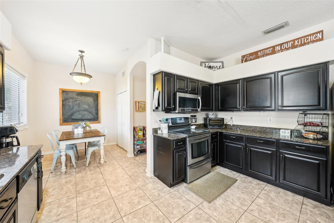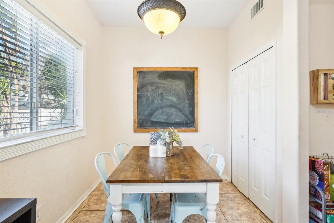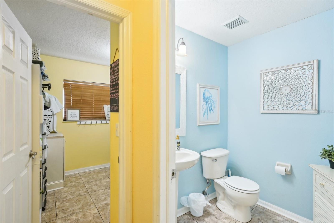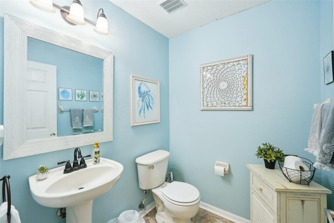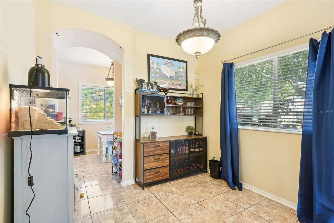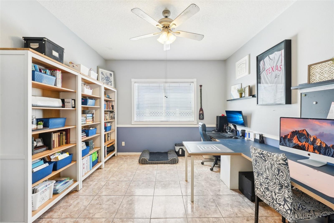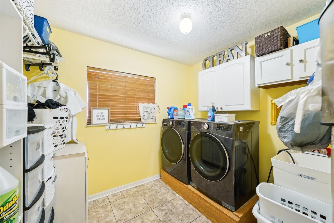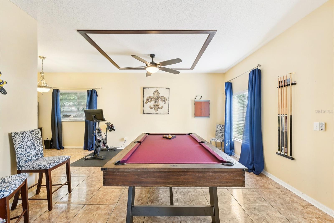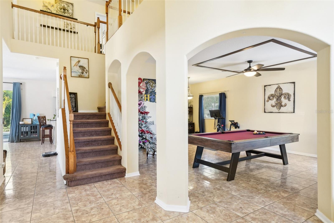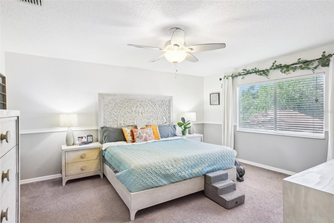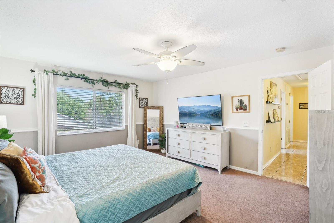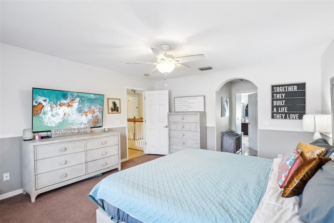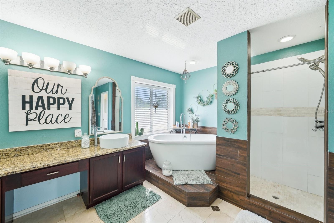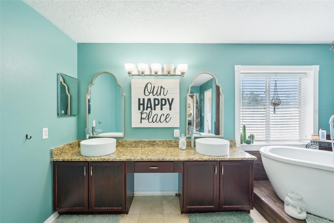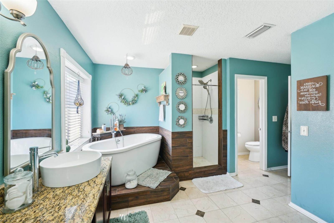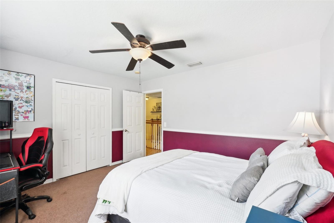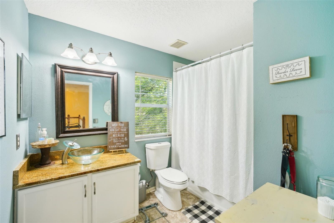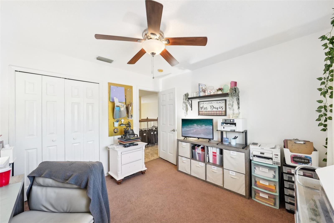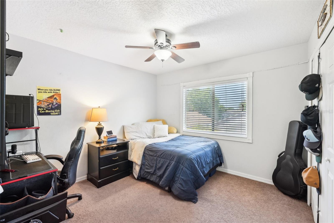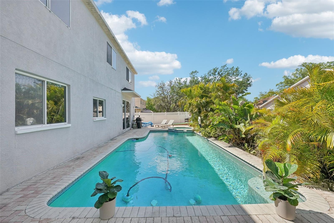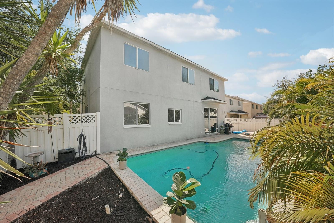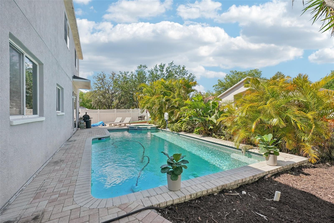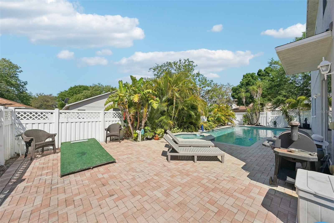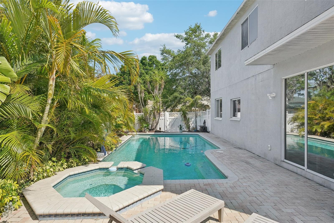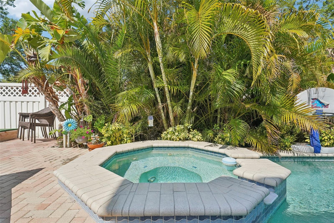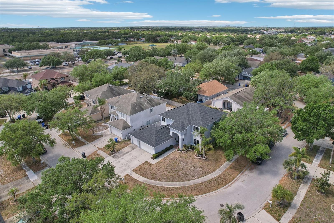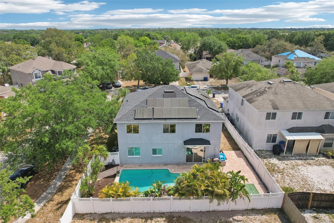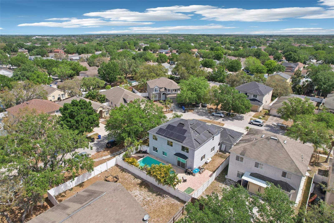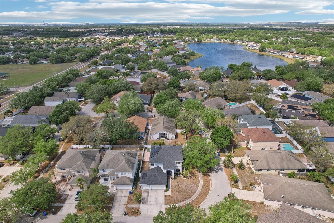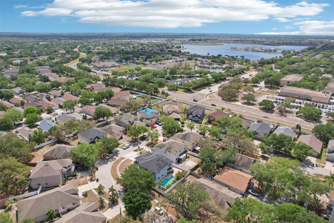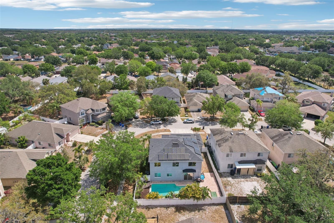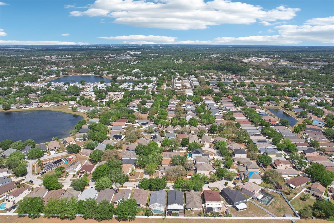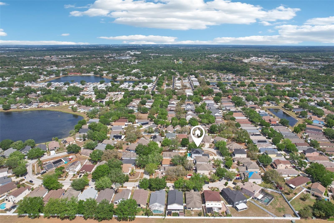11228 Lake Lanier Drive, RIVERVIEW, FL 33569
Property Photos
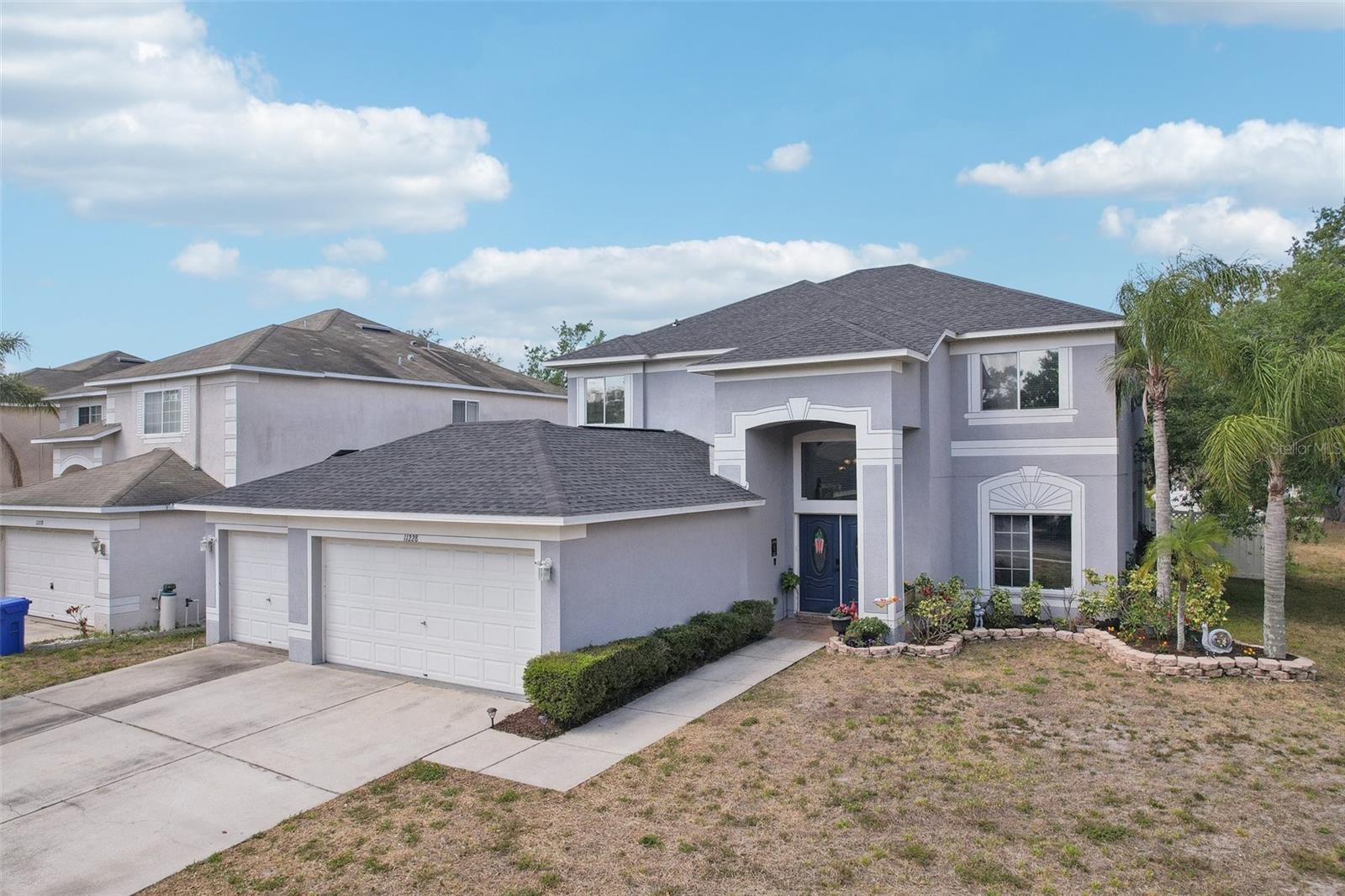
Would you like to sell your home before you purchase this one?
Priced at Only: $459,900
For more Information Call:
Address: 11228 Lake Lanier Drive, RIVERVIEW, FL 33569
Property Location and Similar Properties
- MLS#: TB8366200 ( Residential )
- Street Address: 11228 Lake Lanier Drive
- Viewed: 5
- Price: $459,900
- Price sqft: $127
- Waterfront: No
- Year Built: 2003
- Bldg sqft: 3613
- Bedrooms: 4
- Total Baths: 3
- Full Baths: 2
- 1/2 Baths: 1
- Garage / Parking Spaces: 3
- Days On Market: 20
- Additional Information
- Geolocation: 27.8361 / -82.3191
- County: HILLSBOROUGH
- City: RIVERVIEW
- Zipcode: 33569
- Subdivision: Lakeside Tr B
- Elementary School: Sessums HB
- Middle School: Rodgers HB
- High School: Riverview HB
- Provided by: REDFIN CORPORATION
- Contact: Sylvia Haddad
- 617-458-2883

- DMCA Notice
-
DescriptionThis beautifully maintained, move in ready pool home in the sought after Lakeside community offers the perfect blend of comfort, style, and conveniencewith no CDD fees and low HOA costs. Situated on an oversized corner lot in a quiet cul de sac, this 2,895 sq. ft. home features 4 bedrooms, 2.5 baths, a 3 car garage, and a sparkling saltwater pool with a hot tub. Freshly painted inside and out, the home welcomes you with a bright, open layout and elegant porcelain tile flooring throughout the first floor. The spacious family room and dining area sit to one side, while the opposite wing includes a laundry room, a convenient half bath, and access to the garage. A dedicated office/den leads into the inviting living room, while the stylish kitchencomplete with granite countertops, dark wood cabinetry, and newer stainless steel appliancesflows into a charming breakfast nook. Upstairs, all four generously sized bedrooms are carpeted, including a luxurious primary suite with a spa like en suite featuring dual sinks, a garden tub, a separate shower, and a massive walk in closet. The secondary bedrooms share an updated full bath. Sliding doors open to a private backyard retreat, boasting a large paver patio, a fully fenced yard, and a gorgeous pool area. With a roof under four years old and fully paid off solar panels providing free electricity, this home is both energy efficient and move in ready. Conveniently located off US 301 with easy access to I 75, shopping, dining, St. Josephs Hospital, Brandon Westfield Mall, Downtown Tampa, and MacDill AFBthis home is a must see. Schedule your showing today!
Payment Calculator
- Principal & Interest -
- Property Tax $
- Home Insurance $
- HOA Fees $
- Monthly -
Features
Building and Construction
- Covered Spaces: 0.00
- Exterior Features: Irrigation System
- Fencing: Fenced, Vinyl
- Flooring: Carpet, Ceramic Tile
- Living Area: 2995.00
- Roof: Shingle
Land Information
- Lot Features: Corner Lot, Oversized Lot
School Information
- High School: Riverview-HB
- Middle School: Rodgers-HB
- School Elementary: Sessums-HB
Garage and Parking
- Garage Spaces: 3.00
- Open Parking Spaces: 0.00
- Parking Features: Driveway, Garage Door Opener, Oversized
Eco-Communities
- Pool Features: Above Ground, Deck, Heated, In Ground, Lighting, Salt Water
- Water Source: Public
Utilities
- Carport Spaces: 0.00
- Cooling: Central Air
- Heating: Central, Electric
- Pets Allowed: Number Limit, Yes
- Sewer: Public Sewer
- Utilities: BB/HS Internet Available, Electricity Connected, Propane, Public, Sewer Connected, Solar, Sprinkler Meter, Street Lights, Water Connected
Amenities
- Association Amenities: Park, Playground
Finance and Tax Information
- Home Owners Association Fee: 100.00
- Insurance Expense: 0.00
- Net Operating Income: 0.00
- Other Expense: 0.00
- Tax Year: 2024
Other Features
- Appliances: Convection Oven, Dishwasher, Disposal, Electric Water Heater, Microwave, Refrigerator
- Association Name: Cory Mallory/ Unique Property Services
- Association Phone: 813-879-1139
- Country: US
- Furnished: Unfurnished
- Interior Features: Ceiling Fans(s), High Ceilings, PrimaryBedroom Upstairs, Stone Counters, Thermostat, Vaulted Ceiling(s), Walk-In Closet(s)
- Legal Description: LAKESIDE TRACT B LOT 276
- Levels: Two
- Area Major: 33569 - Riverview
- Occupant Type: Owner
- Parcel Number: U-29-30-20-60V-000000-00276.0
- View: Pool
- Zoning Code: PD
Nearby Subdivisions
Boyette Creek Ph 1
Boyette Farms
Boyette Farms Ph 2b1
Boyette Farms Ph 3
Boyette Park Ph 1a 1b 1d
Boyette Spgs Sec A
Boyette Spgs Sec A Un 1
Boyette Spgs Sec B Un 17
Boyette Spgs Sec B Un 18
Boyette Springs
Carmans Casa Del Rio
Echo Park
Enclave At Ramble Creek
Estates At Riversedge
Estuary Ph 1 4
Estuary Ph 2
Estuary Ph 5
Hammock Crest
Hawks Fern
Hawks Fern Ph 2
Hawks Fern Ph 3
Hawks Grove
Lake St. Charles
Lakeside Tr A2
Lakeside Tr B
Manors At Forest Glen
Mellowood Creek
Moss Creek Sub
Moss Landing Ph 3
Paddock Oaks
Peninsula At Rhodine Lake
Preserve At Riverview
Ridgewood
Ridgewood West
Rivercrest Lakes
Rivercrest Ph 1a
Rivercrest Ph 1b1
Rivercrest Ph 1b4
Rivercrest Ph 2 Prcl K An
Rivercrest Ph 2 Prcl N
Rivercrest Ph 2 Prcl O An
Rivercrest Ph 2b1
Rivercrest Ph 2b22c
Riverglen
Riverplace Sub
Riversedge
Rodney Johnsons Riverview Hig
Shadow Run
Shamblin Estates
South Fork
South Pointe Phase 4
Starling Oaks
Unplatted
Zzz

- Frank Filippelli, Broker,CDPE,CRS,REALTOR ®
- Southern Realty Ent. Inc.
- Mobile: 407.448.1042
- frank4074481042@gmail.com



