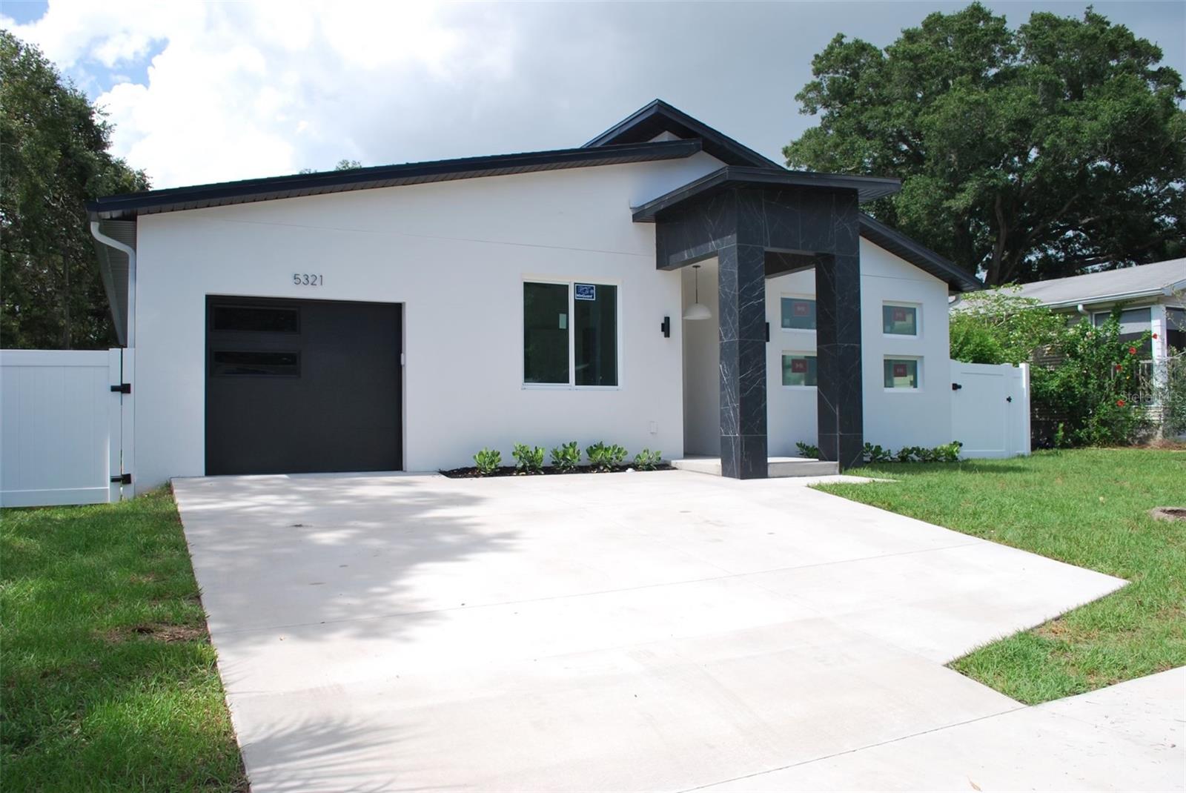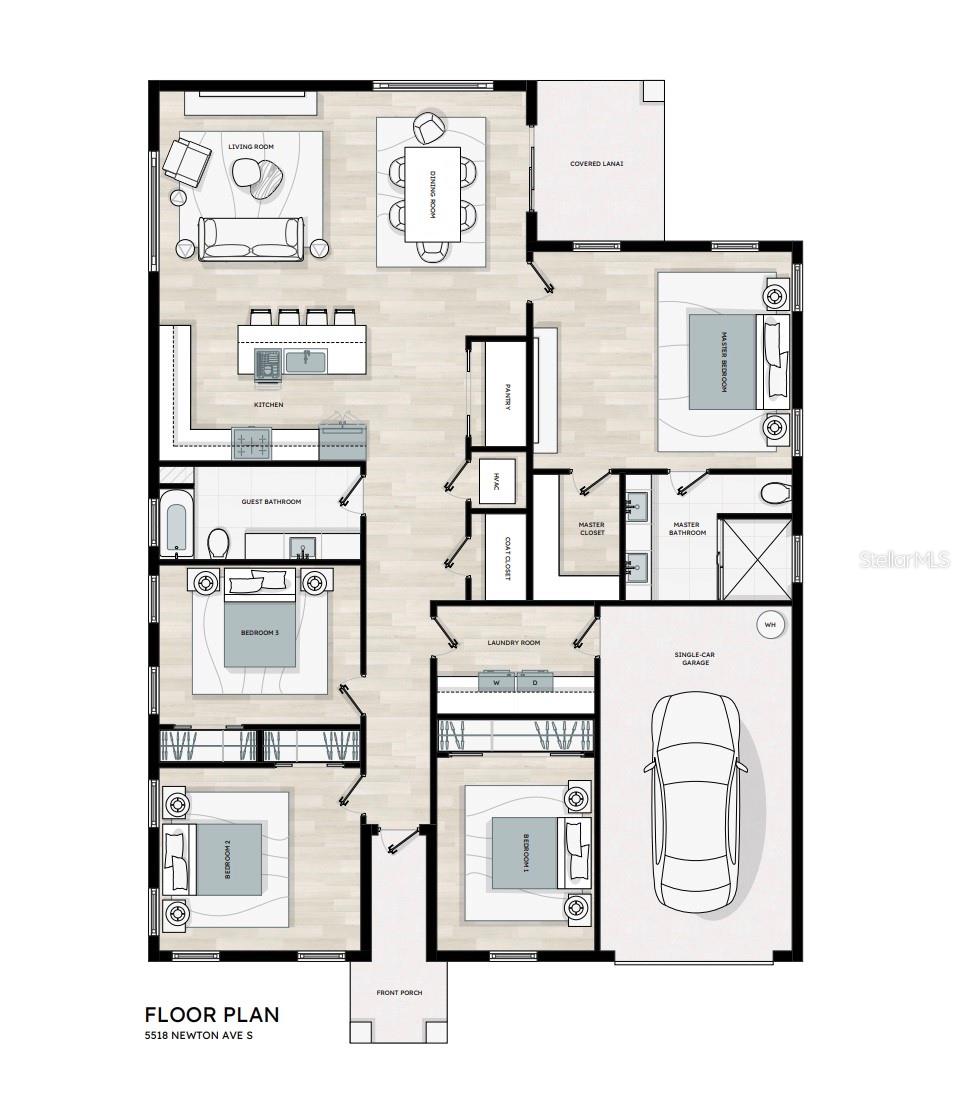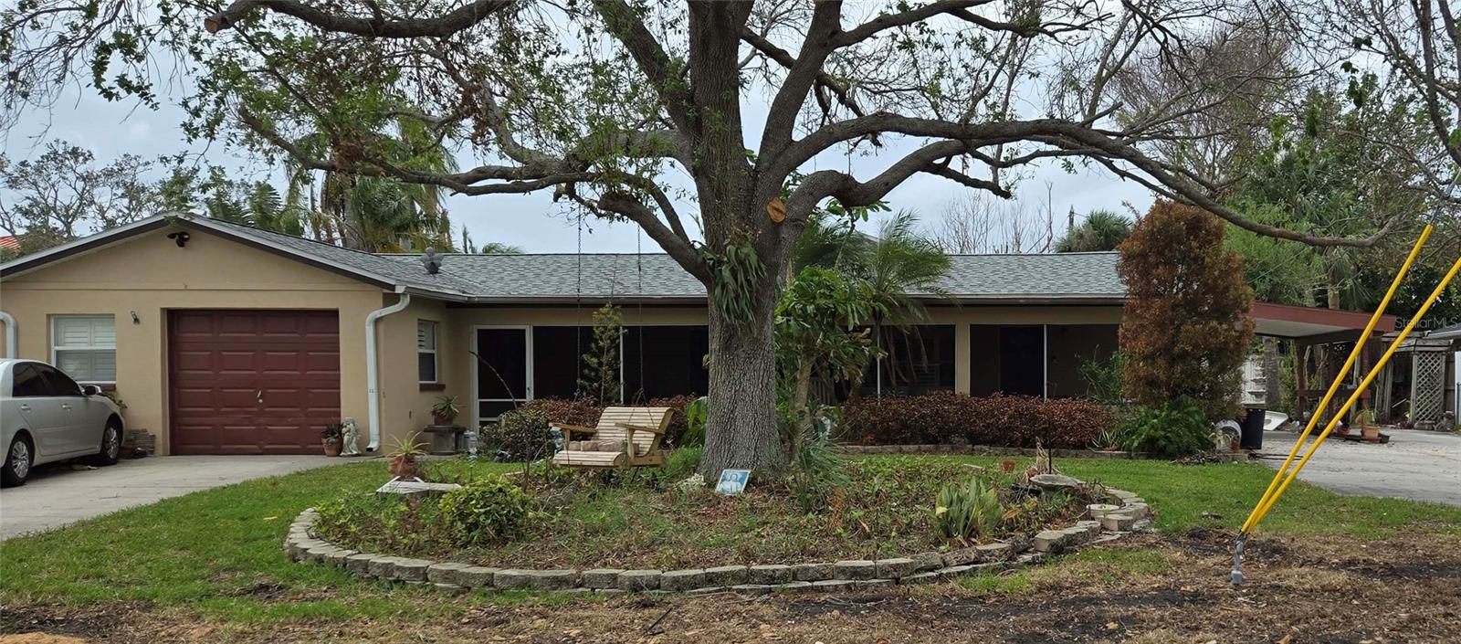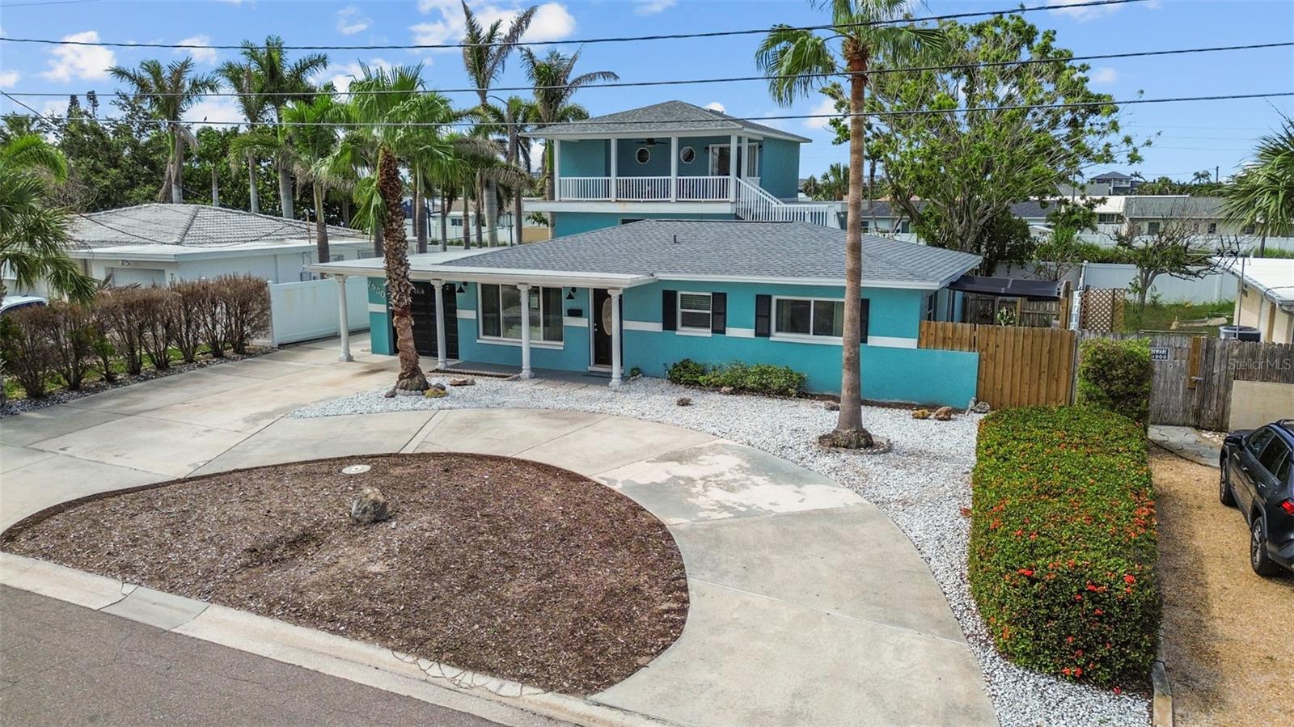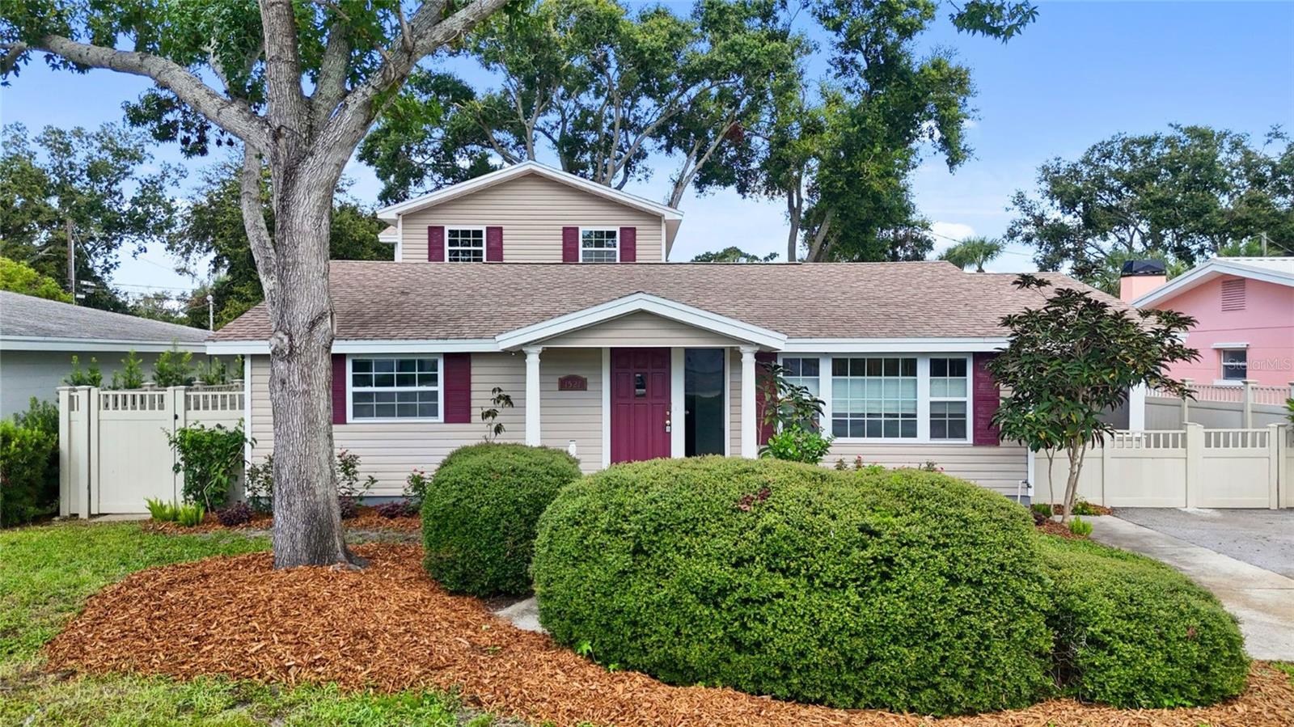5518 Newton Avenue S, GULFPORT, FL 33707
Property Photos
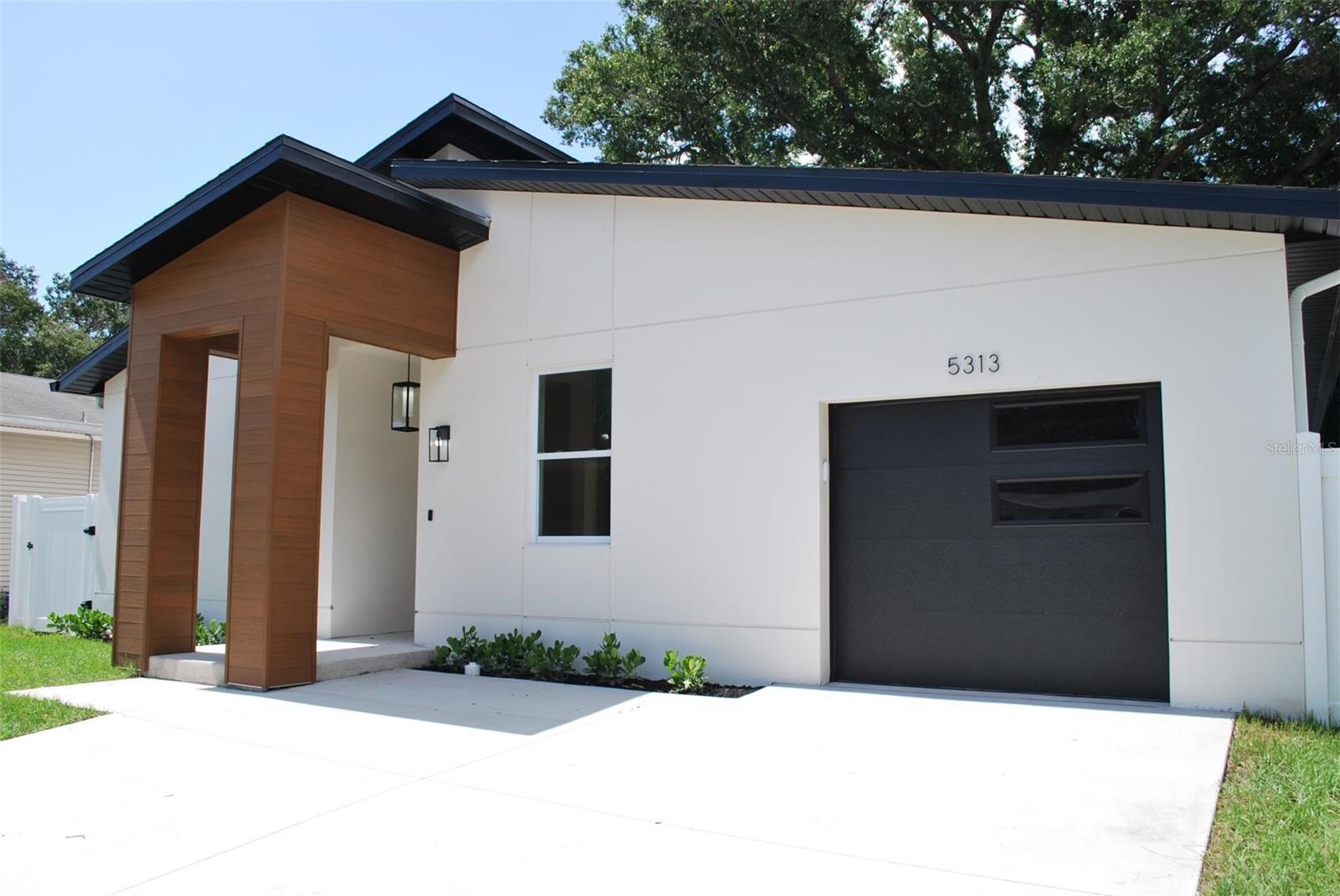
Would you like to sell your home before you purchase this one?
Priced at Only: $725,000
For more Information Call:
Address: 5518 Newton Avenue S, GULFPORT, FL 33707
Property Location and Similar Properties
- MLS#: TB8366685 ( Residential )
- Street Address: 5518 Newton Avenue S
- Viewed: 31
- Price: $725,000
- Price sqft: $332
- Waterfront: No
- Year Built: 2025
- Bldg sqft: 2185
- Bedrooms: 4
- Total Baths: 2
- Full Baths: 2
- Garage / Parking Spaces: 1
- Days On Market: 150
- Additional Information
- Geolocation: 27.7783 / -82.6839
- County: PINELLAS
- City: GULFPORT
- Zipcode: 33707
- Elementary School: Gulfport
- Middle School: Azalea
- High School: Boca Ciega
- Provided by: EXP REALTY LLC

- DMCA Notice
-
DescriptionUnder Construction. Brand New 2025 Construction. Welcome to your new to be built modern home, offering nearly 2,000 sq. ft. of open concept living. Not only with the high end finishes, sleek design, and thoughtful details make this home a true standout with 4 bedrooms and 2 bathrooms. Built with all block construction and situated in Flood Zone X; this home is high and dry with no flood insurance required. Enjoy seamless indoor outdoor living with a covered lanai and a fenced backyard, perfect for entertaining. A one car garage adds convenience, while the prime location puts you close to Gulfports vibrant waterfront, dining, and arts scene. Less than 15 min to downtown st.pete and the sparkling St.Pete beach, come immerse yourself in the Florida lifestyle. Dont miss this rare new construction opportunity built for worry free living with modern design and quality craftsmanship. Ask us about our Preferred Lender offering 1% of the loan amount up to $5,000 towards closing costs or rate buy down! Call us for additional information!! Buyer to verify all information.
Payment Calculator
- Principal & Interest -
- Property Tax $
- Home Insurance $
- HOA Fees $
- Monthly -
Features
Building and Construction
- Builder Model: Modern
- Builder Name: Davis Development
- Covered Spaces: 0.00
- Exterior Features: Rain Gutters
- Flooring: Luxury Vinyl
- Living Area: 1776.00
- Roof: Shingle
Property Information
- Property Condition: Under Construction
School Information
- High School: Boca Ciega High-PN
- Middle School: Azalea Middle-PN
- School Elementary: Gulfport Elementary-PN
Garage and Parking
- Garage Spaces: 1.00
- Open Parking Spaces: 0.00
- Parking Features: Driveway, Garage Door Opener
Eco-Communities
- Water Source: None
Utilities
- Carport Spaces: 0.00
- Cooling: Central Air
- Heating: Central, Electric
- Pets Allowed: Cats OK, Dogs OK
- Sewer: Public Sewer
- Utilities: Electricity Connected, Sewer Connected, Water Connected
Finance and Tax Information
- Home Owners Association Fee: 0.00
- Insurance Expense: 0.00
- Net Operating Income: 0.00
- Other Expense: 0.00
- Tax Year: 2024
Other Features
- Appliances: Dishwasher, Disposal, Microwave, Range, Refrigerator
- Country: US
- Interior Features: Built-in Features, Cathedral Ceiling(s), Ceiling Fans(s), Open Floorplan, Solid Surface Counters
- Legal Description: PASADENA HEIGHTS BLK 26, LOT 3
- Levels: One
- Area Major: 33707 - St Pete/South Pasadena/Gulfport/St Pete Bc
- Occupant Type: Vacant
- Parcel Number: 28-31-16-67572-026-0030
- Style: Mid-Century Modern
- Views: 31
Similar Properties
Nearby Subdivisions
76392
Ardmore Heights
Bay Estates
Blackberry Park
Boca Ceiga Park
Boca Ciega Estates
Boca Ciega Estates Rep
Boca Ciega Park
Chase Howards Sub Rev
Gulf Grove
Gulfport Sub
Hempstead Annex 1
Hoyts A A Sub
Jenkins Berls Rep
Jenkins & Berls Rep
Lake Butler Villa Cos Add
Not Applicable
Park View Heights
Pasadena Estates Sec F
Pasadena Estates Sec H
Pasadena Gardens Gulfview Sec
Pasadena Golf Club Estates Sec
Pasadena Heights
Pasadena Hgts
Pelican Bay Estates At Skimmer
Pine Grove
Rogersscott Sub
Skimmer Point Ph Ii
Stamms Rep
Torres Add Sub Of Lt 5
Veteran City
Veteran Park
Villa De Maria
Wilson Heights

- Frank Filippelli, Broker,CDPE,CRS,REALTOR ®
- Southern Realty Ent. Inc.
- Mobile: 407.448.1042
- frank4074481042@gmail.com



