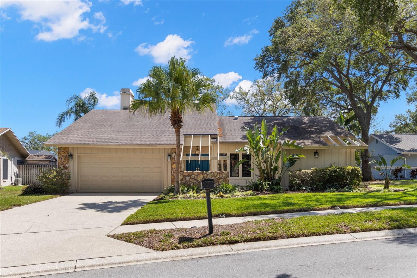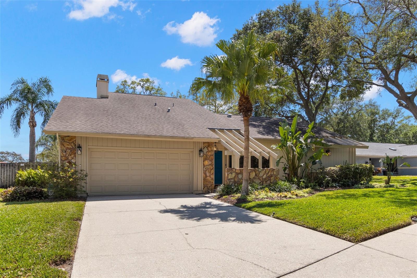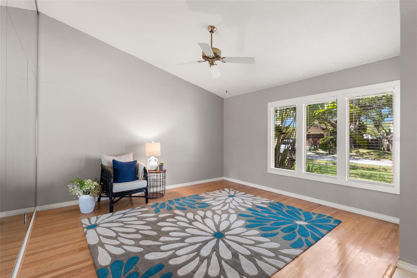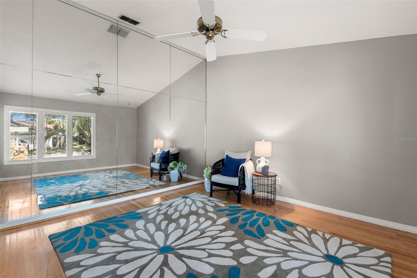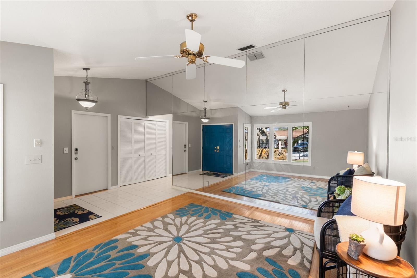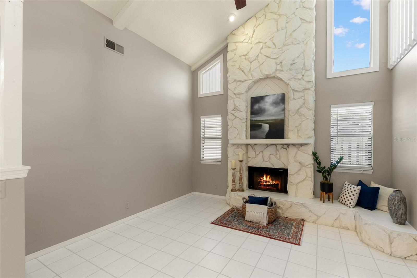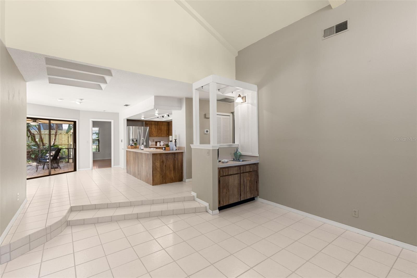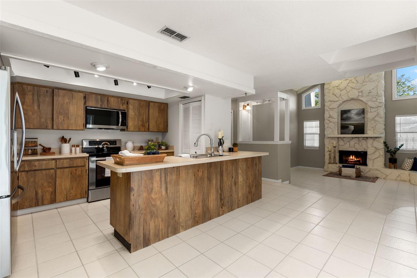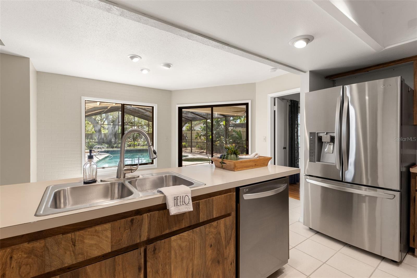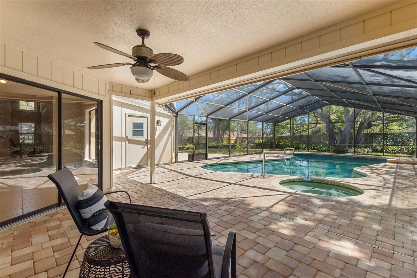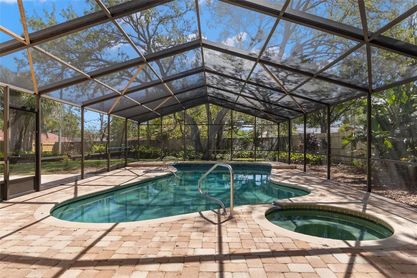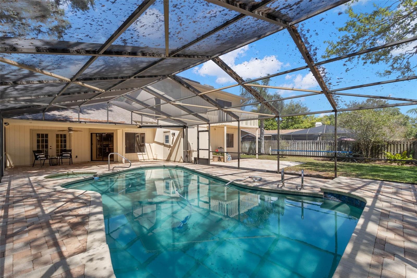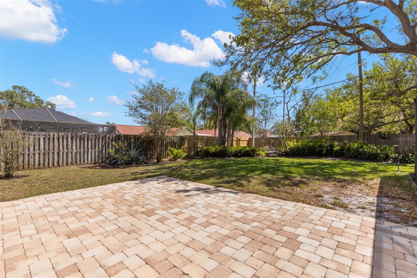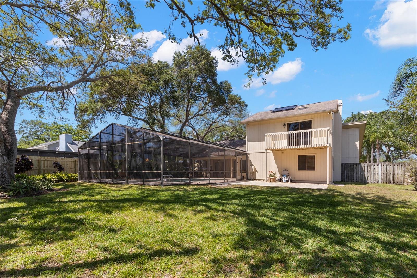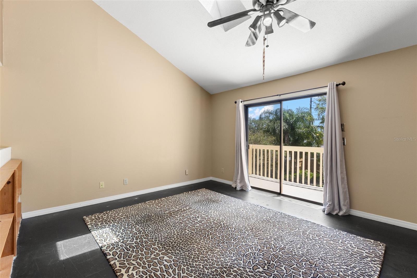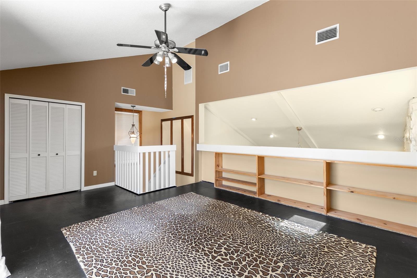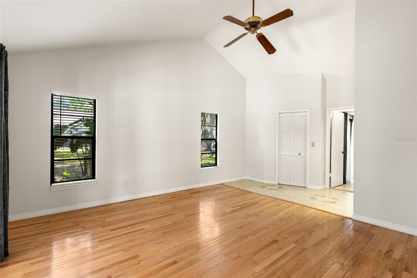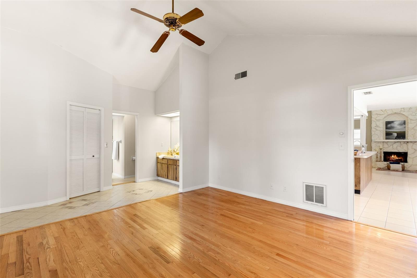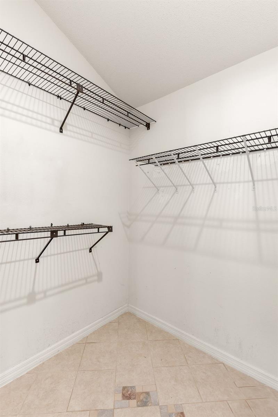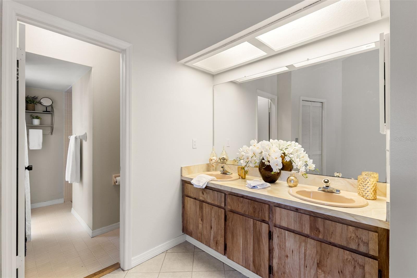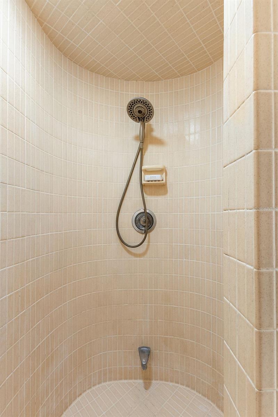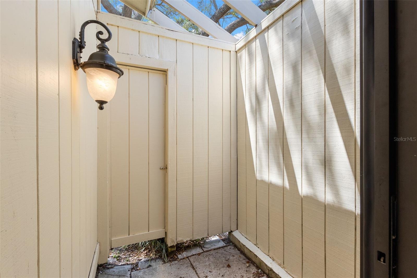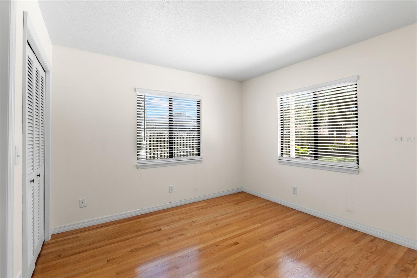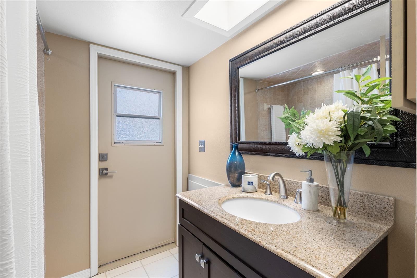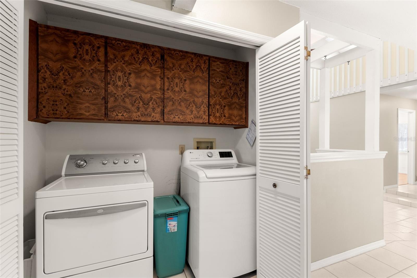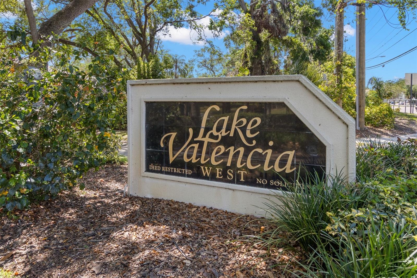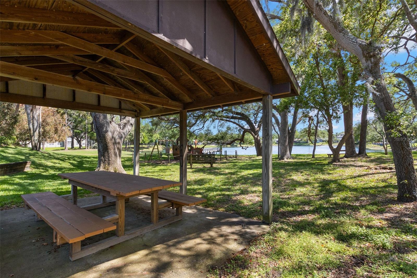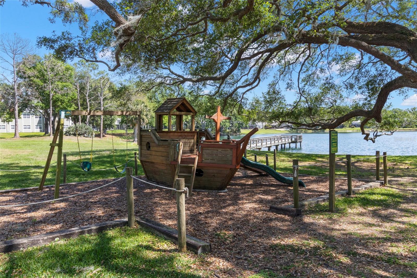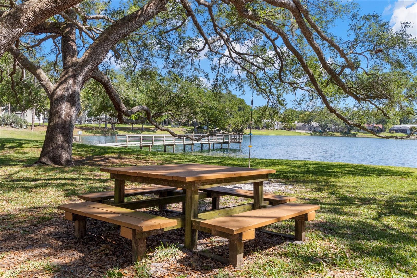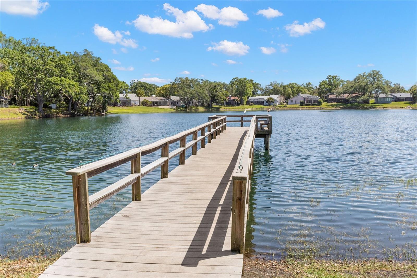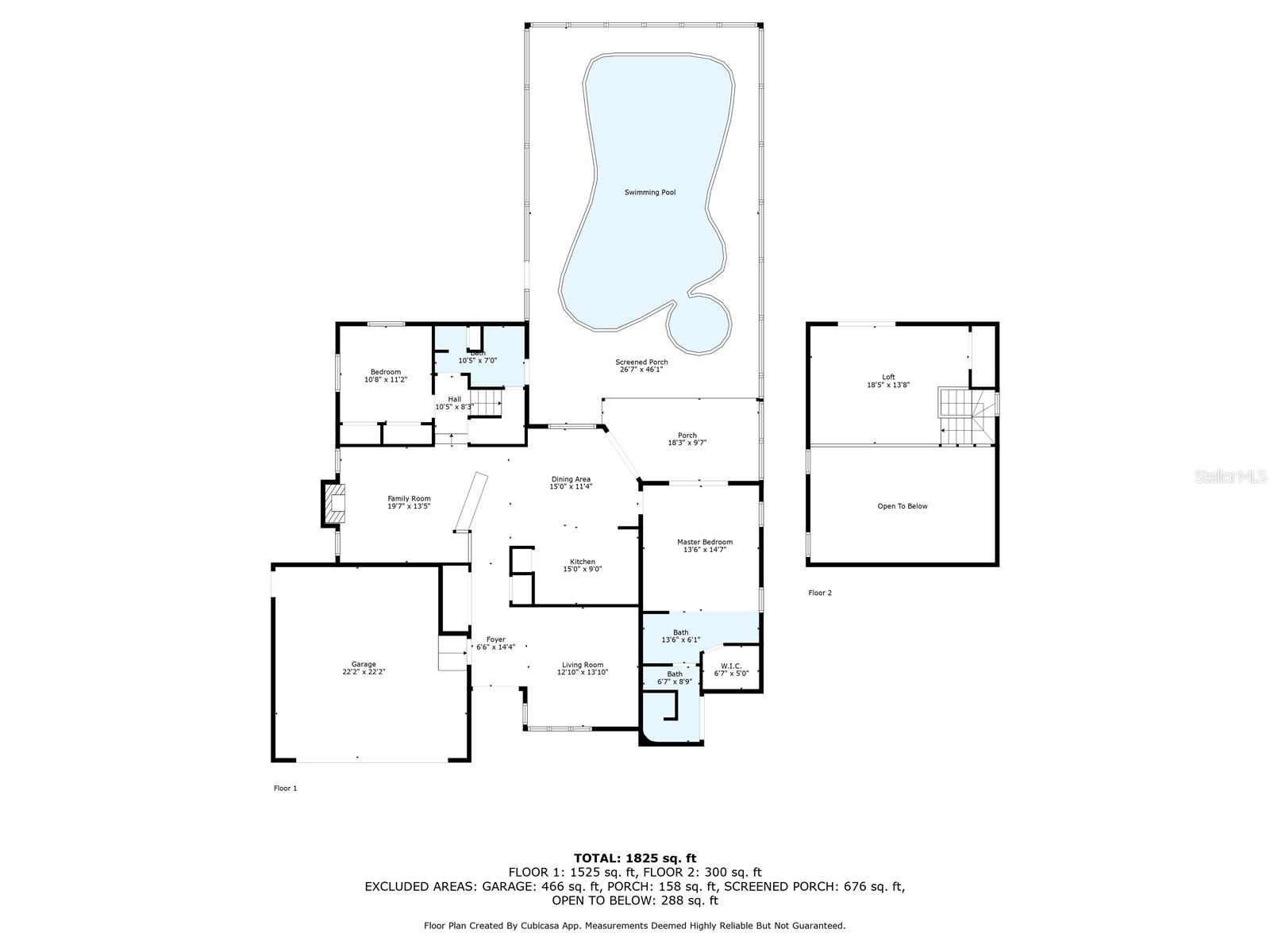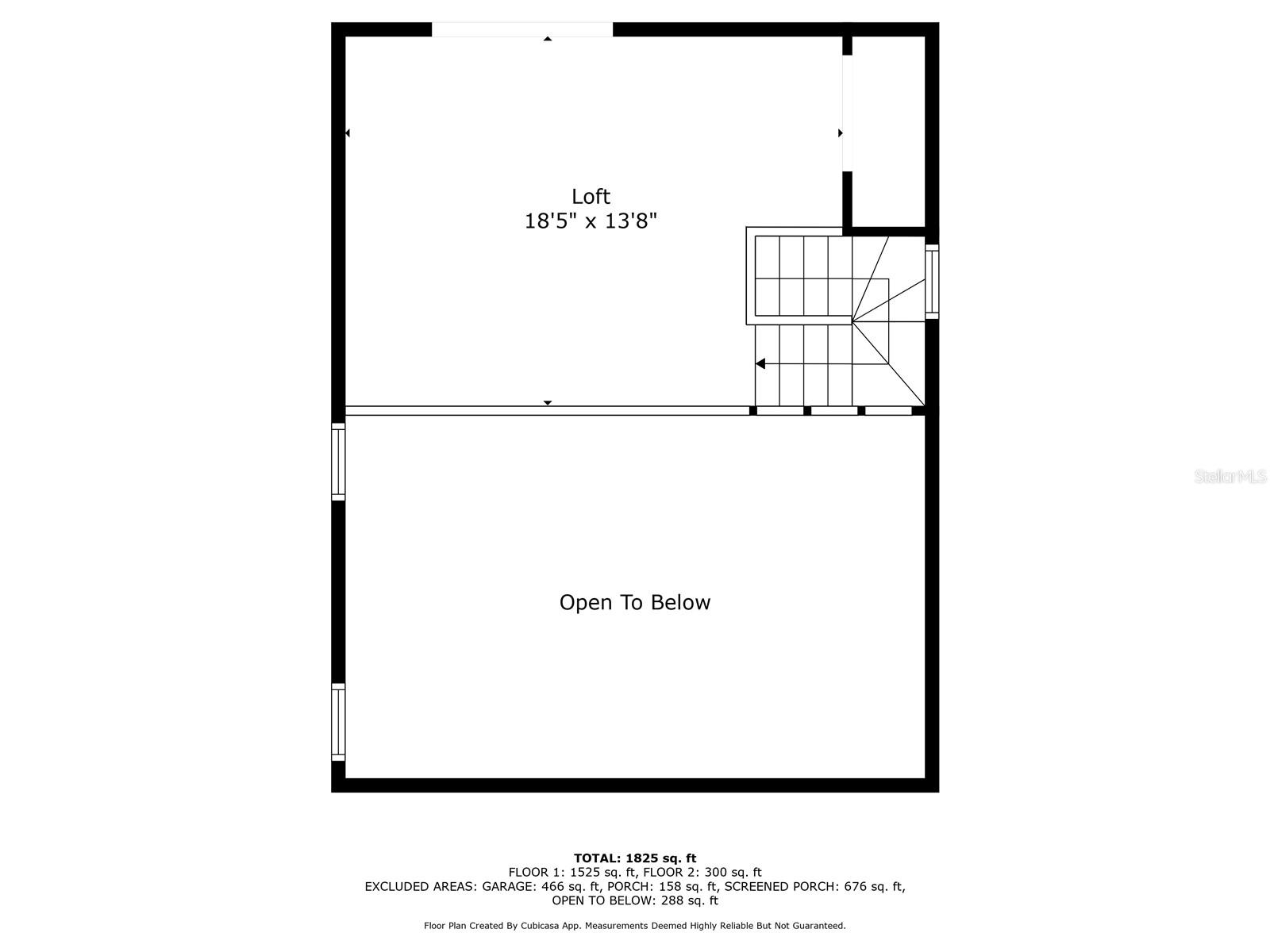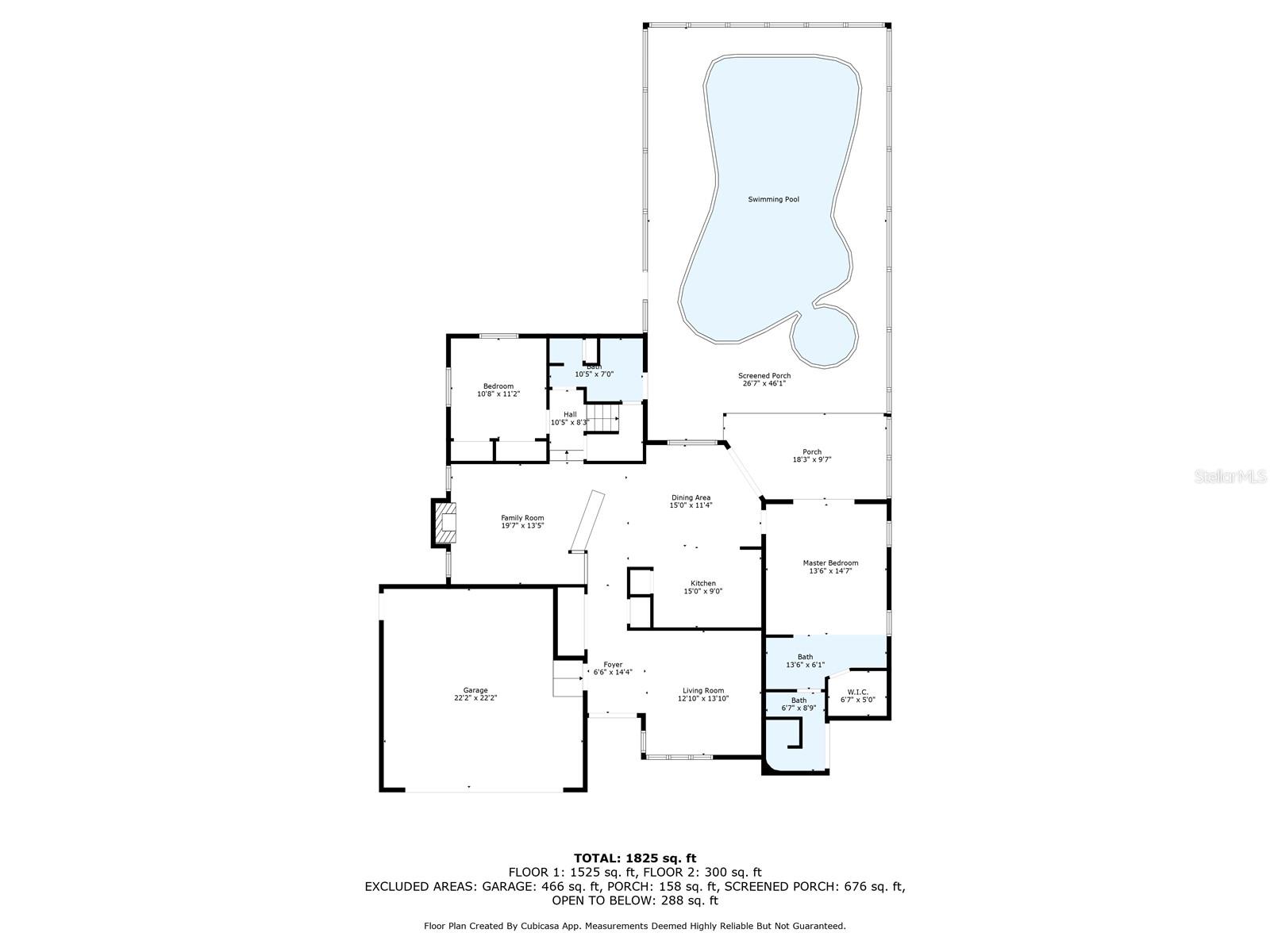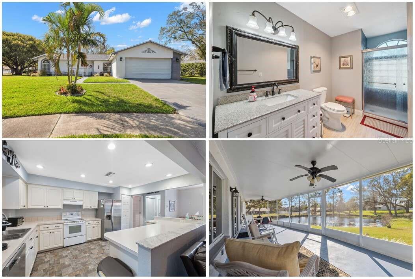2840 Valencia Lane W, PALM HARBOR, FL 34684
Property Photos
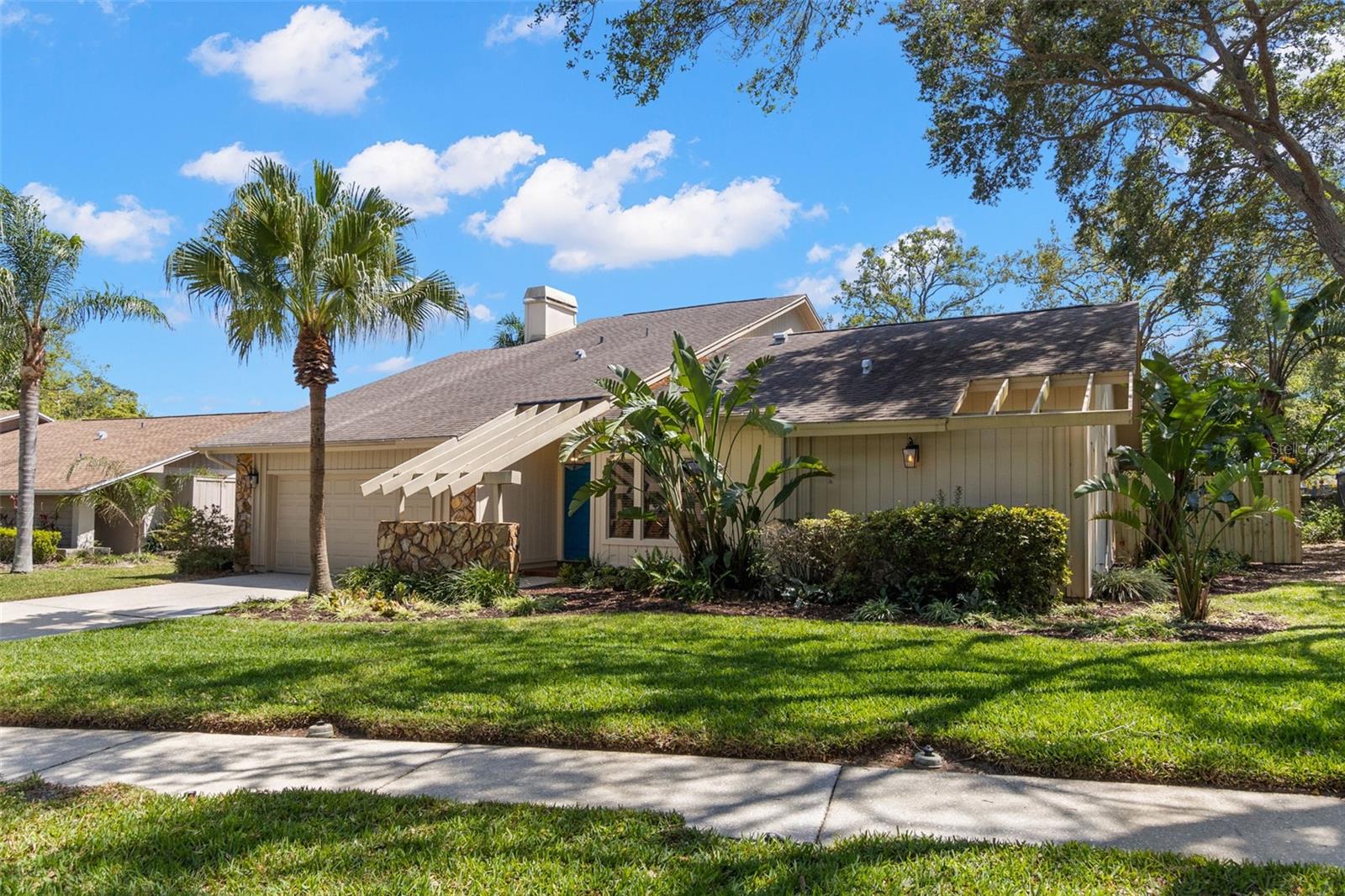
Would you like to sell your home before you purchase this one?
Priced at Only: $475,000
For more Information Call:
Address: 2840 Valencia Lane W, PALM HARBOR, FL 34684
Property Location and Similar Properties
- MLS#: TB8368233 ( Residential )
- Street Address: 2840 Valencia Lane W
- Viewed: 4
- Price: $475,000
- Price sqft: $185
- Waterfront: No
- Year Built: 1982
- Bldg sqft: 2562
- Bedrooms: 3
- Total Baths: 2
- Full Baths: 2
- Garage / Parking Spaces: 2
- Days On Market: 18
- Additional Information
- Geolocation: 28.0657 / -82.7333
- County: PINELLAS
- City: PALM HARBOR
- Zipcode: 34684
- Subdivision: Lake Valencia
- Elementary School: Lake St George Elementary PN
- Middle School: Palm Harbor Middle PN
- High School: Countryside High PN
- Provided by: KELLER WILLIAMS REALTY- PALM H
- Contact: Vanessa Leonard
- 727-772-0772

- DMCA Notice
-
DescriptionNestled in the desirable Lake Valencia neighborhood, this beautifully designed modern home offers an open and airy layout, high volume ceilings, and a stunning backyard oasis. With 3 bedrooms, 2 baths, and multiple living spaces, this home is perfect for entertaining and everyday comfort. The grand double door entry welcomes you into a bright and open space. The living room is to your right and offers high volume ceilings and large windows, creating an inviting atmosphere, and the laminate wood flooring adds warmth to the spacious living room. There is convenient garage access right off the entry, plus an easily accessible laundry closet and coat closet for extra storage. Around the corner is the spacious kitchen with stainless steel appliances, a double stainless steel sink, and a large pantry. There is a generous breakfast bar and cozy nook with sliding glass doors leading to the screened in lanaiperfect for morning coffee. The primary suite has private French door access to the lanai, a walk in closet plus a dual sink vanity and a large step in shower in the en suite bath. Across the home is your bonus family room with a stone front wood burning fireplace & wet barperfect for entertaining. Head toward the back hallway where you will find excellent use of space in the large under stair storage closet for added convenience. The second bedroom features two large windows and dual wall closets. The second bath boasts a tub/shower combination, linen closet and direct pool and lanai access. Head upstairs to your third bedroom, a versatile loft space can serve as the third bedroom, office, or lounge area. Through sliding doors you have a private balcony overlooking the backyard. Additionally, there are built in bookshelves and a large closet that complete the space. Enjoy all that Florida living offers with your expansive brick paved lanai and patio, which offers ample space for outdoor dining and relaxation. The lush backyard provides a serene and private escape with beautiful landscaping and a sparkling pool and spa within a screened in lanai. The spacious lanai has ample space for an outdoor living and/or dining room as well. This bright, open, and inviting home is ready for its next owners to make it their own. Don't miss outschedule your showing today!
Payment Calculator
- Principal & Interest -
- Property Tax $
- Home Insurance $
- HOA Fees $
- Monthly -
Features
Building and Construction
- Covered Spaces: 0.00
- Exterior Features: French Doors, Sliding Doors
- Flooring: Hardwood, Tile
- Living Area: 1866.00
- Roof: Shingle
School Information
- High School: Countryside High-PN
- Middle School: Palm Harbor Middle-PN
- School Elementary: Lake St George Elementary-PN
Garage and Parking
- Garage Spaces: 2.00
- Open Parking Spaces: 0.00
Eco-Communities
- Pool Features: Gunite, In Ground, Screen Enclosure
- Water Source: Public
Utilities
- Carport Spaces: 0.00
- Cooling: Central Air
- Heating: Central
- Pets Allowed: Yes
- Sewer: Public Sewer
- Utilities: Cable Available, Electricity Connected, Sewer Connected, Water Connected
Amenities
- Association Amenities: Park, Playground, Vehicle Restrictions
Finance and Tax Information
- Home Owners Association Fee: 225.00
- Insurance Expense: 0.00
- Net Operating Income: 0.00
- Other Expense: 0.00
- Tax Year: 2024
Other Features
- Appliances: Dishwasher, Dryer, Microwave, Range, Refrigerator, Washer
- Association Name: Monarch Association Management
- Association Phone: 727-204-4766
- Country: US
- Interior Features: Built-in Features, Ceiling Fans(s), Eat-in Kitchen, Primary Bedroom Main Floor, Solid Surface Counters, Vaulted Ceiling(s), Walk-In Closet(s)
- Legal Description: LAKE VALENCIA UNIT ONE BLK B, LOT R-14
- Levels: Two
- Area Major: 34684 - Palm Harbor
- Occupant Type: Vacant
- Parcel Number: 07-28-16-48833-002-0140
- Zoning Code: R-2
Similar Properties
Nearby Subdivisions
Country Grove Sub
Countryside North Tr 3b Ph 2
Countryside North Tr 5 Ph 3
Crossings At Lake Tarpon
Curlew Groves
Cypress Green
Deer Run At Woodland Hills
Estates At Cobbs Landing The P
Grand Cypress On Lake Tarpon
Hamlet At Bentley Park Ph I
Hidden Grove Sub
Highland Lakes
Highland Lakes Condo
Highland Lakes Duplex Village
Highland Lakes Mission Grove C
Highland Lakes Model Condo
Highland Lakes Sutton Place
Highland Lakes Villa Condo I
Highland Lakes Villas On The G
Innisbrook
Lake Shore Estates 1st Add
Lake Shore Estates 3rd Add
Lake Shore Estates 4th Add
Lake Shores Estates 6th Add
Lake St George South
Lake St Georgeunit Iii
Lake St Georgeunit Va
Lake Tarpon Estates
Lake Valencia
Not In Hernando
Pine Ridge
Reserve At Lake Tarpon The
Rustic Oaks
Strathmore Gate
Strathmore Gate East
Strathmore Gateeast
Sunshine Estates
Sunshine Estates Lot 219
Tarpon Ridge Twnhms
Villa Condo I
Village At Bentley Park
Village Of Somerset Woods
Village Of Woodland Hills
Village Of Woodland Hills Deer

- Frank Filippelli, Broker,CDPE,CRS,REALTOR ®
- Southern Realty Ent. Inc.
- Mobile: 407.448.1042
- frank4074481042@gmail.com



