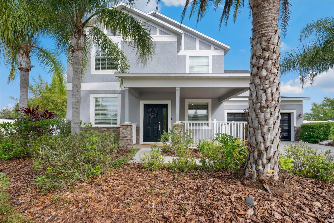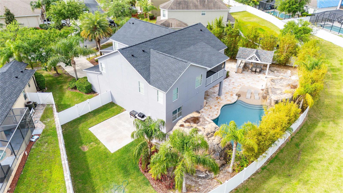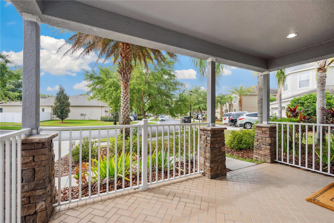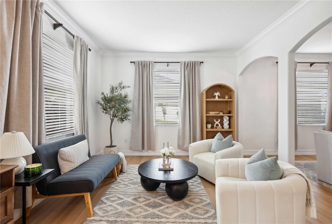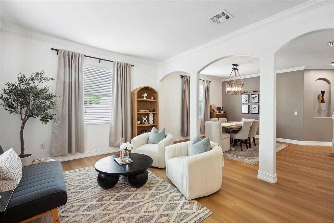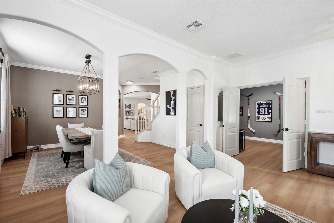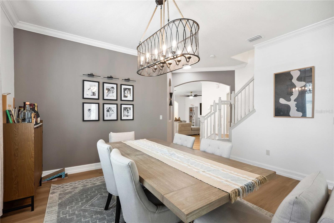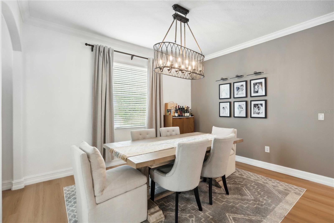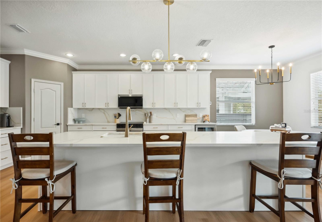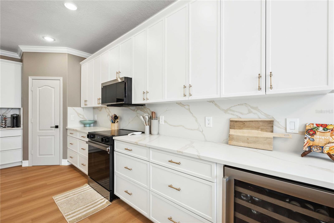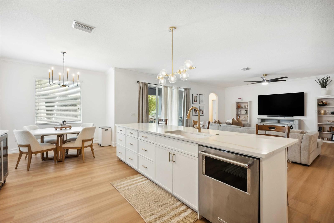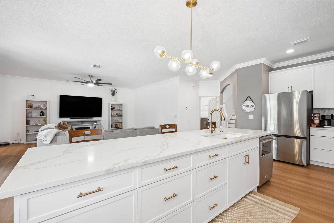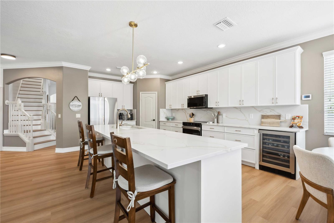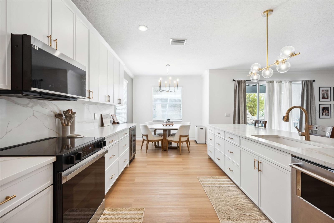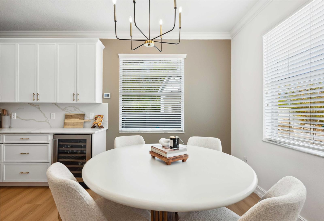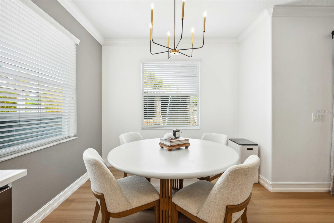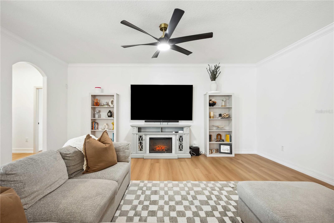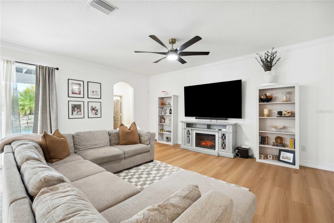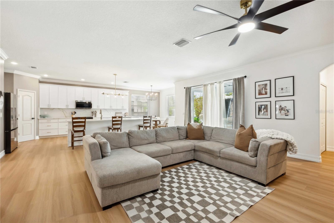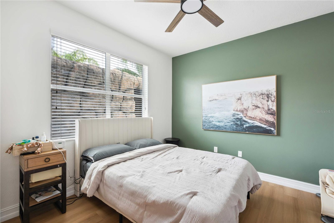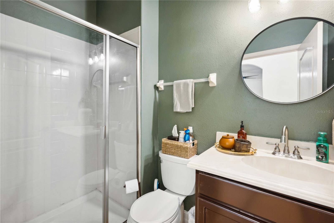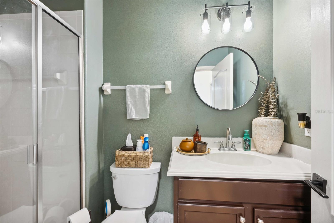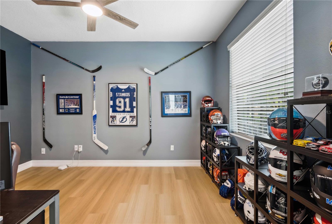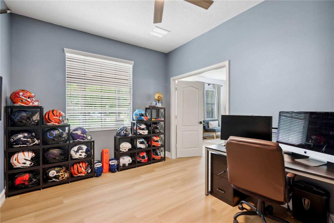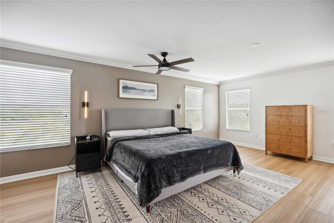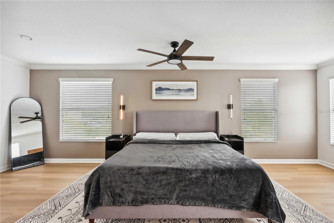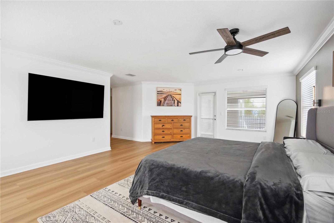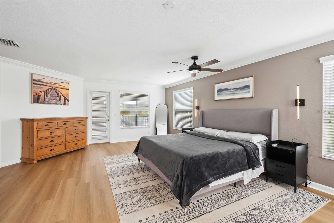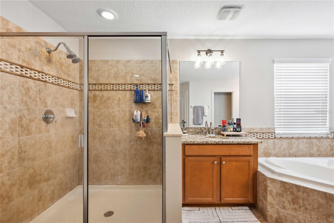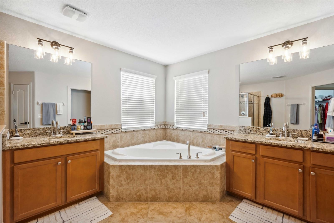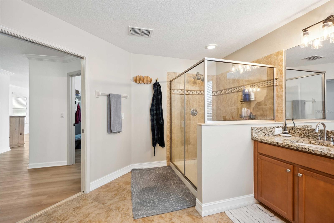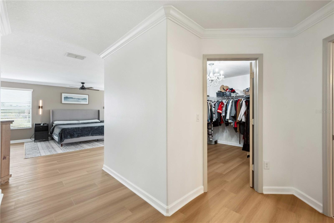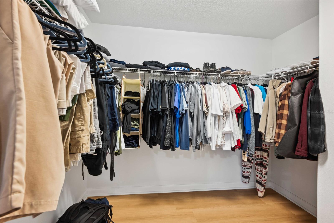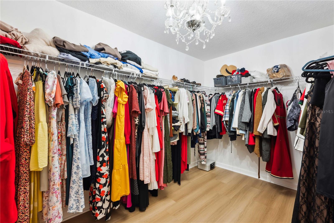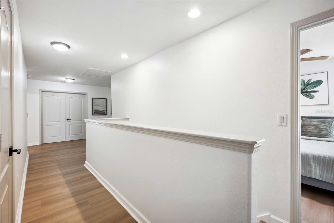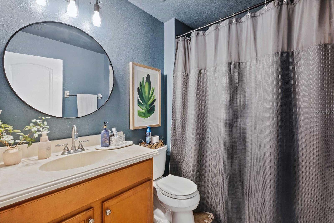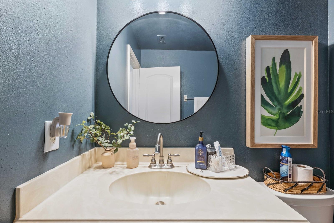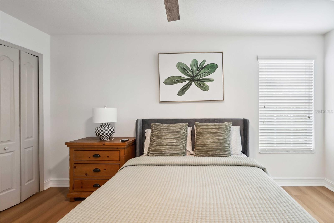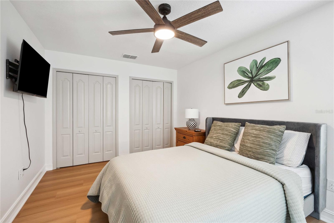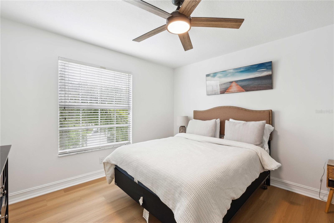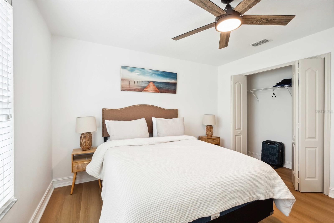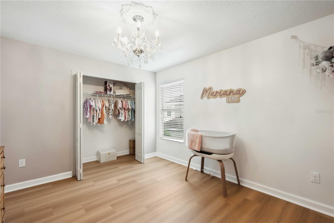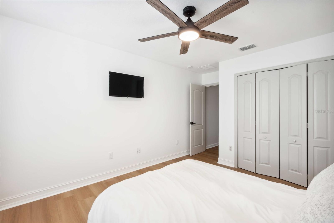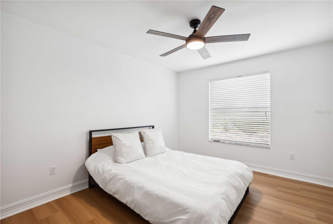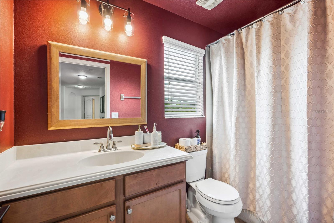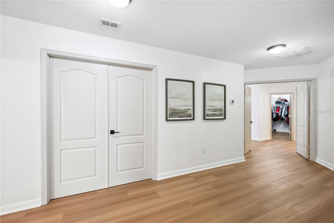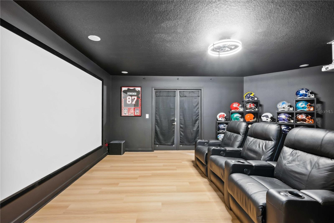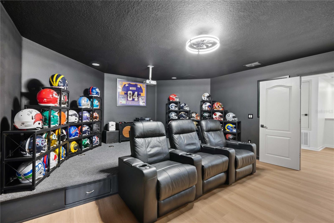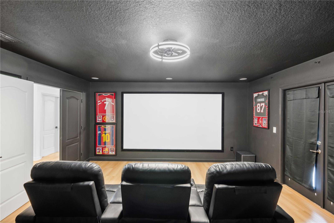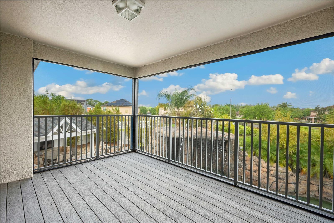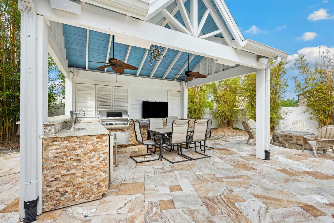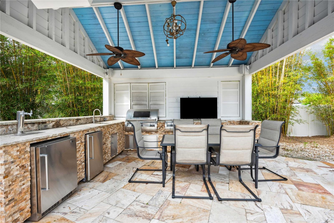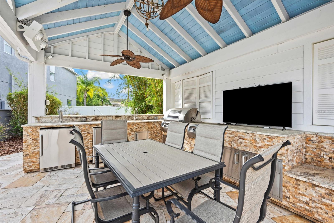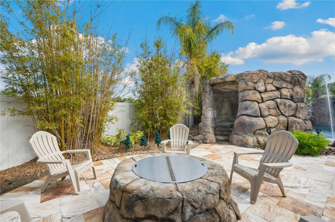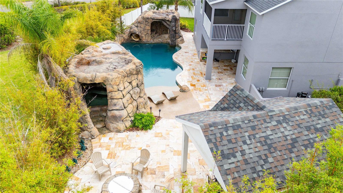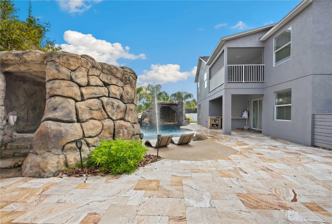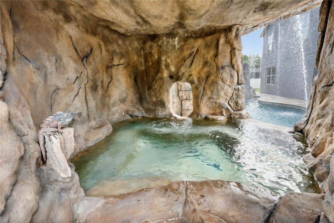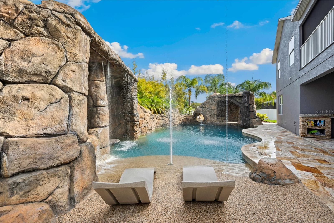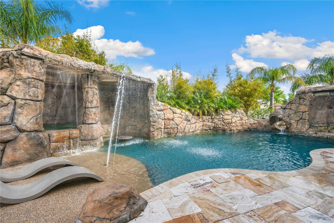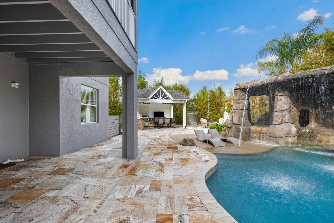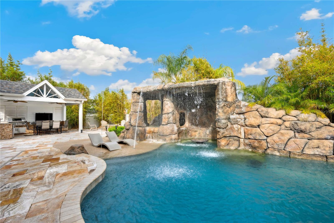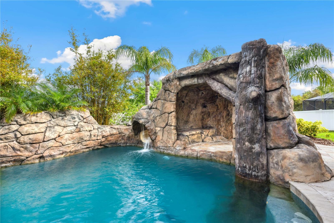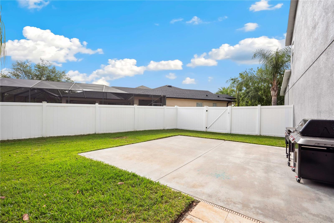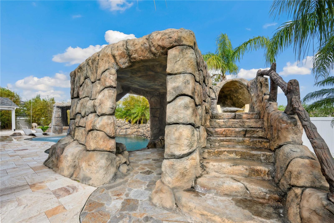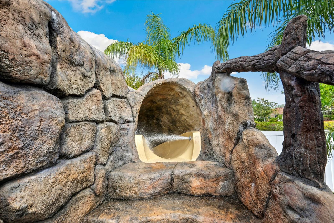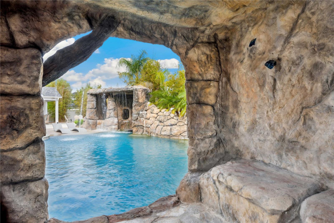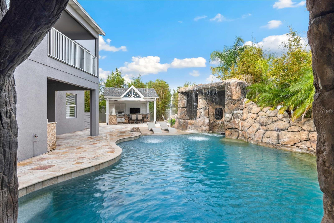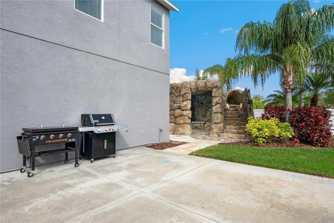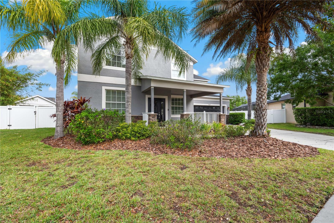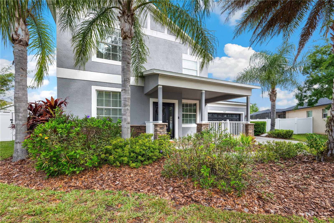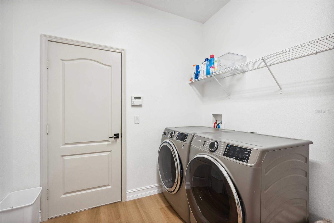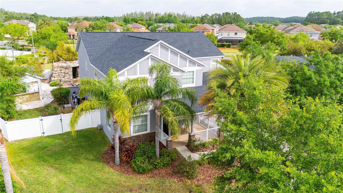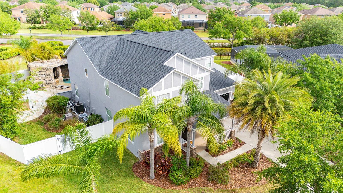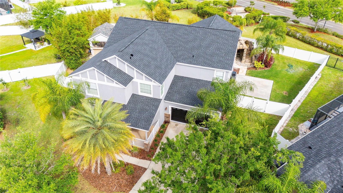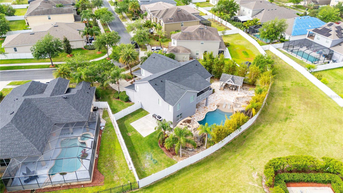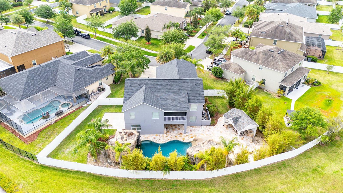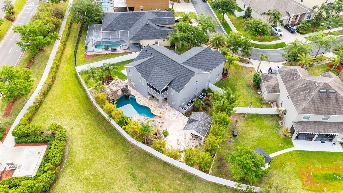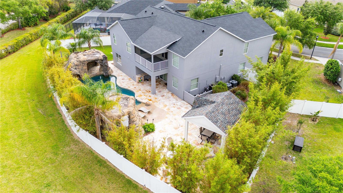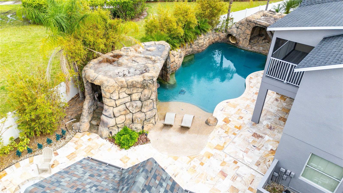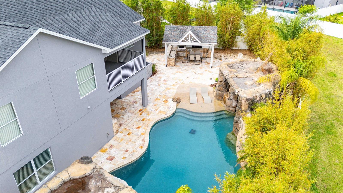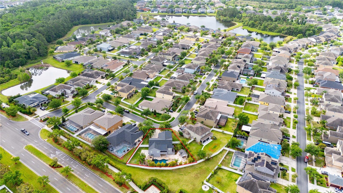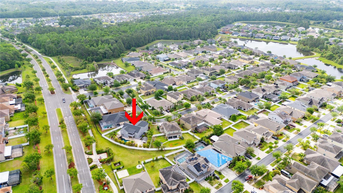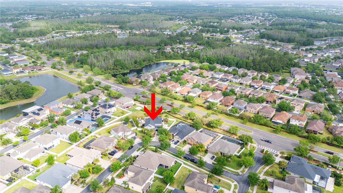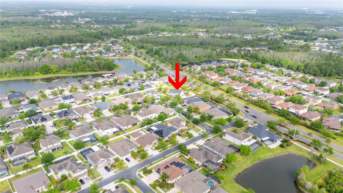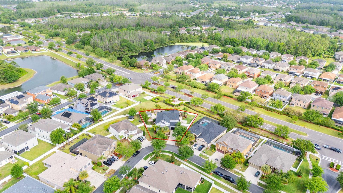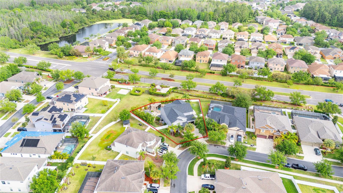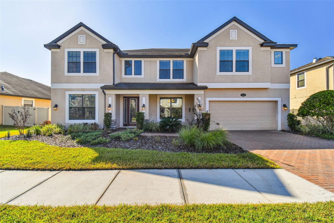9607 Orange Jasmine Way, TAMPA, FL 33647
Property Photos
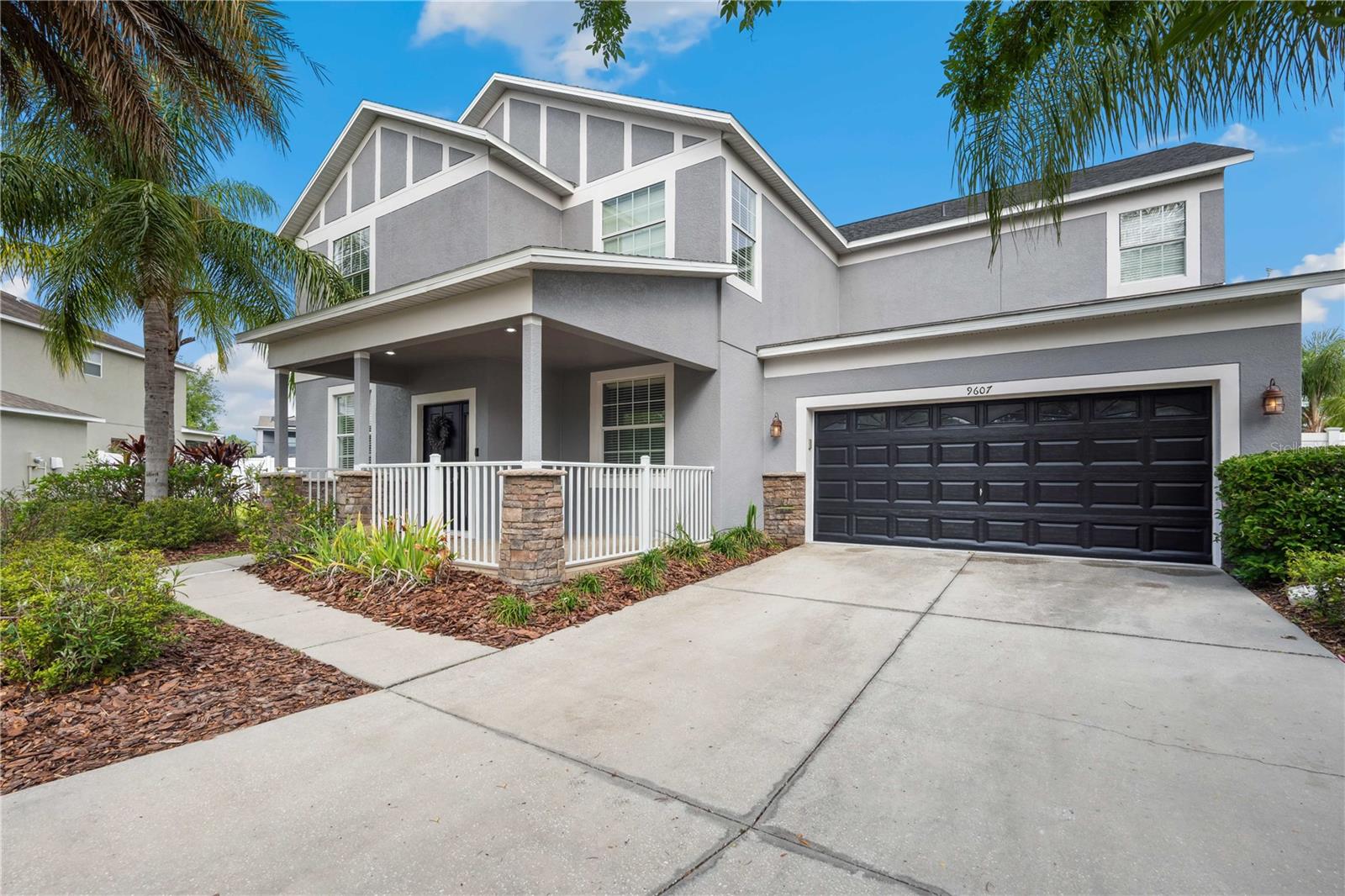
Would you like to sell your home before you purchase this one?
Priced at Only: $874,900
For more Information Call:
Address: 9607 Orange Jasmine Way, TAMPA, FL 33647
Property Location and Similar Properties
- MLS#: TB8368651 ( Residential )
- Street Address: 9607 Orange Jasmine Way
- Viewed: 11
- Price: $874,900
- Price sqft: $157
- Waterfront: No
- Year Built: 2012
- Bldg sqft: 5556
- Bedrooms: 6
- Total Baths: 4
- Full Baths: 4
- Garage / Parking Spaces: 3
- Days On Market: 19
- Additional Information
- Geolocation: 28.1634 / -82.3297
- County: HILLSBOROUGH
- City: TAMPA
- Zipcode: 33647
- Subdivision: Live Oak Preserve Ph 2bvil
- Provided by: KELLER WILLIAMS RLTY NEW TAMPA
- Contact: Erica Shireman
- 813-994-4422

- DMCA Notice
-
DescriptionWelcome to your dream home in the highly sought after Live Oak Preserve! This exceptional 6 bedroom, 4 bathroom residence, built in 2012, offers an expansive 4,308 square feet of luxurious living space. This home also offers a BRAND NEW ROOF and newer HVAC units. Freshly painted inside and out, this home features elegant luxury vinyl plank flooring throughout, adding warmth and sophistication. Step inside to be greeted by a formal dining and living room, leading to a completely remodeled chefs kitchen. Designed for both beauty and function, it boasts a large island, breakfast bar, brand new appliances, quartz countertops, and an oversized deep sink with a high arc faucet. The expansive pantry and custom kitchen drawers ensure ample storage, while crown molding and an office with elegant double doors add a touch of refinement. Designed with comfort in mind, the home features new light fixtures and ceiling fans throughout. A private guest suite with easy access to a full bath provides the perfect retreat for visitors. The primary suite is a true sanctuary, offering two spacious walk in closets, private balcony access, and a spa like en suite with a walk in shower and soaking tub. Movie nights will never be the same in your dedicated THEATER ROOM, complete with a projector screen for an immersive cinematic experience. Step outside into your RESORT STYLE backyard oasis, where every detail is designed for relaxation and entertainment. The stunning beach entry POOL features multiple grottos, a slide, a spa, and custom rock waterfalls and engravings. Host unforgettable gatherings at the outdoor kitchen, complete with granite countertops and a wet bar, or unwind by the firepit in your private bamboo lined backyard. A concrete sports pad is ready for basketball or pickleball games. Ideally located near restaurants, shopping, the outlet mall, hospitals, and more, this home offers the ultimate blend of luxury and convenience. Dont miss the chance to own this breathtaking propertyschedule your private showing today!
Payment Calculator
- Principal & Interest -
- Property Tax $
- Home Insurance $
- HOA Fees $
- Monthly -
Features
Building and Construction
- Covered Spaces: 0.00
- Exterior Features: Balcony, Outdoor Grill, Outdoor Kitchen
- Fencing: Fenced
- Flooring: Luxury Vinyl
- Living Area: 4308.00
- Other Structures: Gazebo, Outdoor Kitchen
- Roof: Shingle
Land Information
- Lot Features: Corner Lot, Private, Paved
Garage and Parking
- Garage Spaces: 3.00
- Open Parking Spaces: 0.00
- Parking Features: Driveway, Garage Door Opener, Tandem
Eco-Communities
- Pool Features: Auto Cleaner, Gunite, In Ground, Lighting, Salt Water
- Water Source: Public
Utilities
- Carport Spaces: 0.00
- Cooling: Central Air
- Heating: Central, Electric
- Pets Allowed: Yes
- Sewer: Public Sewer
- Utilities: Cable Available, Electricity Connected, Sewer Connected, Underground Utilities, Water Available
Finance and Tax Information
- Home Owners Association Fee Includes: Guard - 24 Hour, Pool, Recreational Facilities
- Home Owners Association Fee: 29.00
- Insurance Expense: 0.00
- Net Operating Income: 0.00
- Other Expense: 0.00
- Tax Year: 2024
Other Features
- Appliances: Built-In Oven, Cooktop, Dishwasher, Disposal, Microwave, Refrigerator
- Association Name: Clubhouse manager
- Association Phone: 813-994-0591
- Country: US
- Furnished: Unfurnished
- Interior Features: Crown Molding, Kitchen/Family Room Combo, Walk-In Closet(s), Window Treatments
- Legal Description: LIVE OAK PRESERVE PHASE 2B-VILLAGES 12 AND 15 LOT 39 BLOCK 98
- Levels: Two
- Area Major: 33647 - Tampa / Tampa Palms
- Occupant Type: Owner
- Parcel Number: U-05-27-20-84X-000098-00039.0
- Possession: Close Of Escrow
- View: Pool
- Views: 11
- Zoning Code: PD
Similar Properties
Nearby Subdivisions
A Rep Of Tampa Palms
Arbor Greene Ph 07
Arbor Greene Ph 1
Arbor Greene Ph 2
Arbor Greene Ph 3
Arbor Greene Ph 6
Arbor Greene Ph 7
Basset Creek Estates Ph 1
Basset Creek Estates Ph 2a
Basset Creek Estates Ph 2d
Buckingham At Tampa Palms
Capri Isle At Cory Lake
Cory Lake Isles Ph 3
Cory Lake Isles Ph 5
Cory Lake Isles Ph 5 Un 1
Cory Lake Isles Ph 6
Cory Lake Isles Phase 3
Cory Lake Isles Phase 5
Cross Creek
Cross Creek Parcel K Phase 1d
Cross Creek Ph 2b
Cross Creek Prcl D Ph 1
Cross Creek Prcl G Ph 1
Cross Creek Prcl H Ph 2
Cross Creek Prcl H Ph I
Cross Creek Prcl I
Cross Creek Prcl K Ph 1a
Cross Creek Prcl K Ph 1b
Cross Creek Prcl K Ph 1d
Cross Creek Prcl K Ph 2a
Cross Creek Prcl O Ph 1
Easton Park Ph 1
Easton Park Ph 2a
Grand Hampton
Grand Hampton Ph 1a
Grand Hampton Ph 1b2
Grand Hampton Ph 1c12a1
Grand Hampton Ph 1c3
Grand Hampton Ph 2a3
Grand Hampton Ph 3
Heritage Isle Community
Heritage Isles Ph 1d
Heritage Isles Ph 1e
Heritage Isles Ph 2b
Heritage Isles Ph 2d
Heritage Isles Ph 2e
Heritage Isles Ph 3e
Hunters Green
Hunters Green Hunters Green
Hunters Green Prcl 13
Hunters Green Prcl 14 B Pha
Hunters Green Prcl 14a Phas
Hunters Green Prcl 15
Hunters Green Prcl 18a Phas
Hunters Green Prcl 3
Hunters Green Prcl 7
Kbar Ranch
Kbar Ranch Prcl B
Kbar Ranch Prcl C
Kbar Ranch Prcl E
Kbar Ranch Prcl I
Kbar Ranch Prcl K Ph 1
Kbar Ranch Prcl L Ph 1
Kbar Ranch Prcl M
Kbar Ranch Prcl O
Kbar Ranch Prcl Q Ph 2
Kbar Ranchpcl D
Kbar Ranchpcl F
Kbar Ranchpcl M
Lakeview Villas At Pebble Cree
Live Oak Preserve
Live Oak Preserve 2c Villages
Live Oak Preserve Ph 1b Villag
Live Oak Preserve Ph 1c Villag
Live Oak Preserve Ph 2avillag
Live Oak Preserve Ph 2bvil
Not In Hernando
Palma Vista At Tampa Palms
Pebble Creek Village
Pebble Creek Village 8
Richmond Place Ph 1
Richmond Place Ph 2
Tampa Palms
Tampa Palms 2c
Tampa Palms 4a
Tampa Palms Area 04
Tampa Palms Area 2
Tampa Palms Area 4 Prcl 15
Tampa Palms Area 4 Prcl 20
Tampa Palms Area 4 Prcl 21 R
Tampa Palms North Area
The Reserve
The Villas Condo
Tuscany Sub At Tampa P
West Meadows
West Meadows Parcels 12b2
West Meadows Prcl 20a Ph
West Meadows Prcl 20b Doves
West Meadows Prcl 4 Ph 1
West Meadows Prcl 4 Ph 4
West Meadows Prcls 21 22

- Frank Filippelli, Broker,CDPE,CRS,REALTOR ®
- Southern Realty Ent. Inc.
- Mobile: 407.448.1042
- frank4074481042@gmail.com



