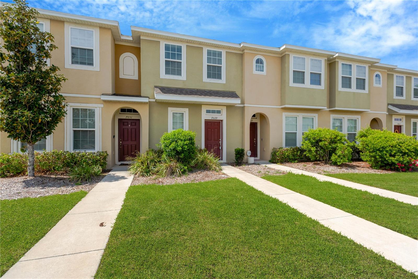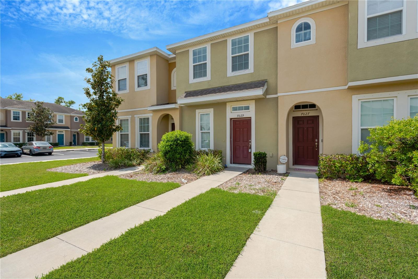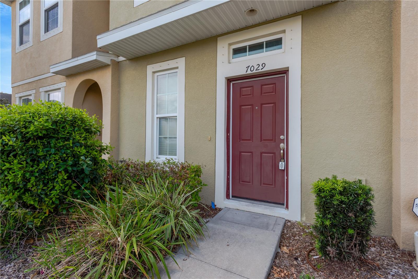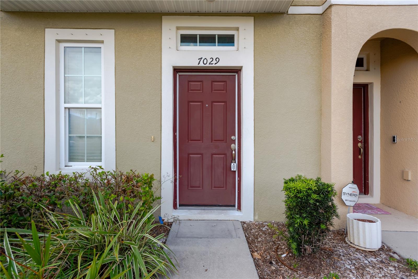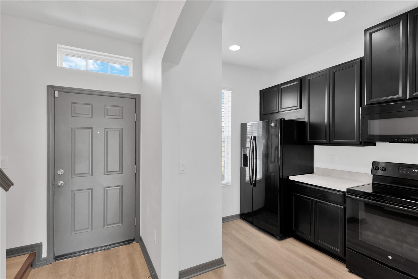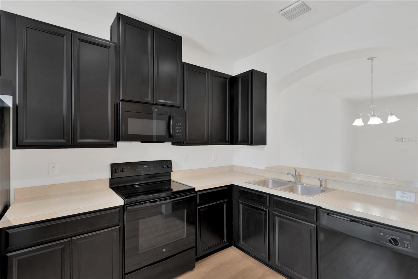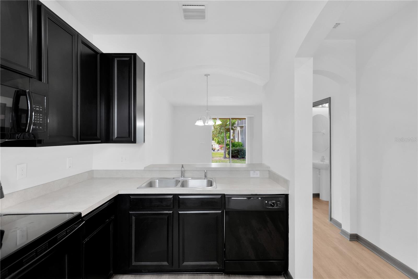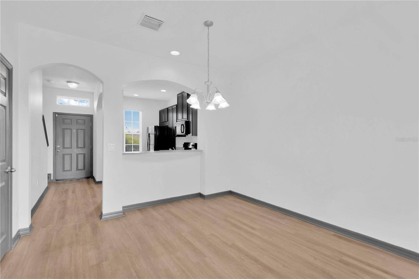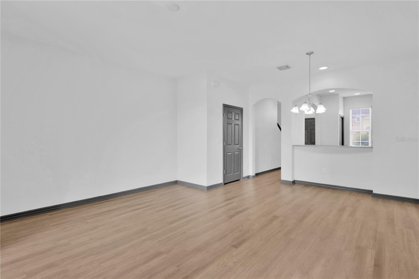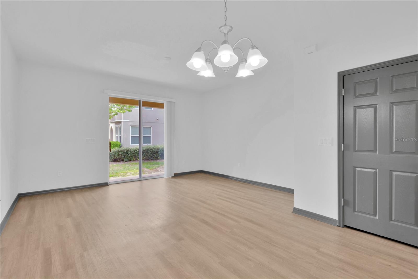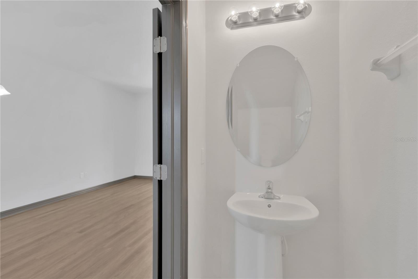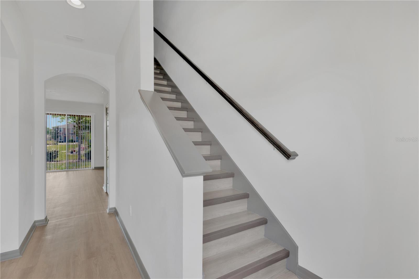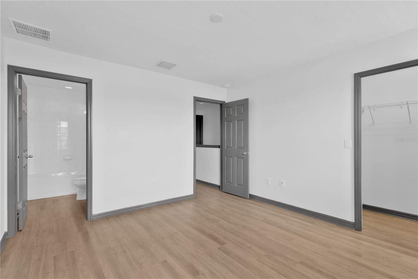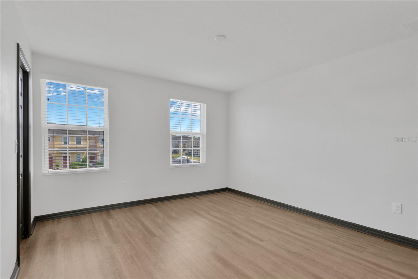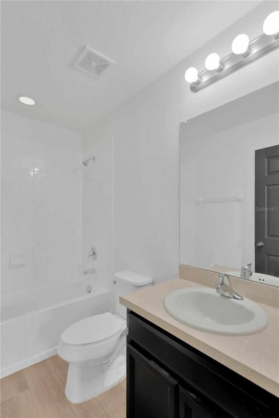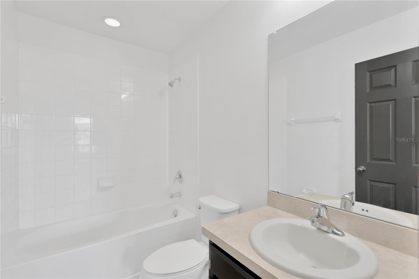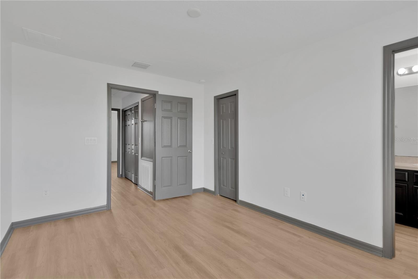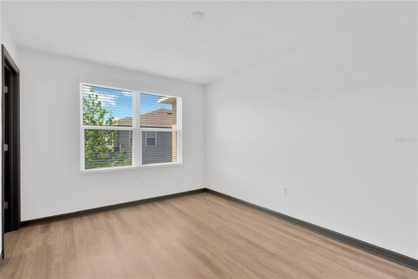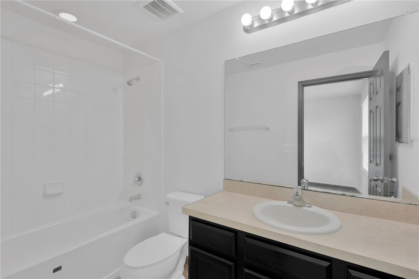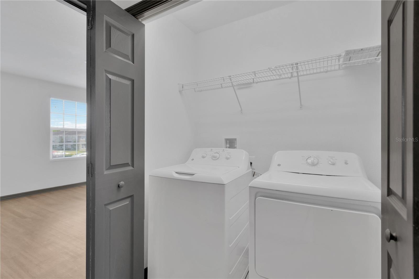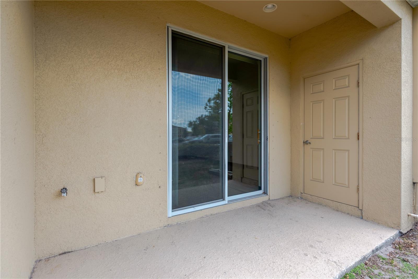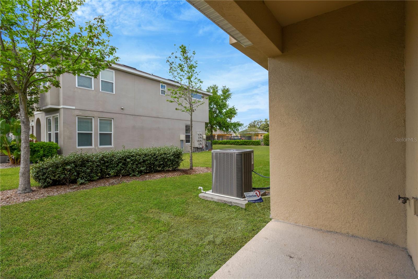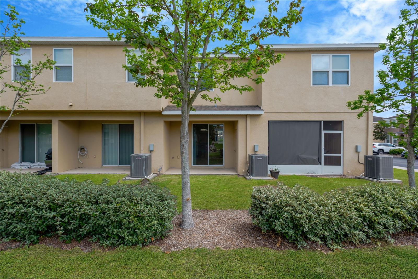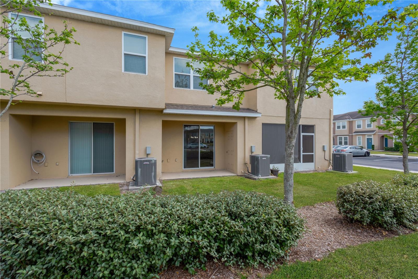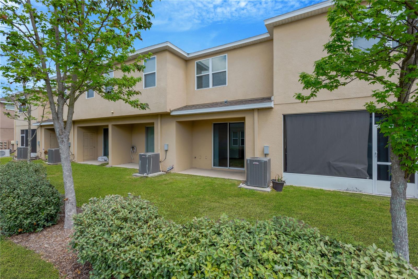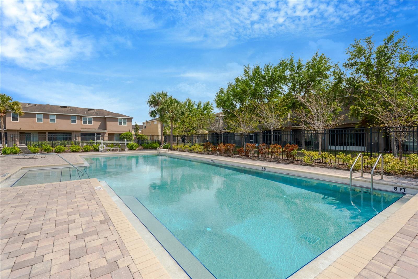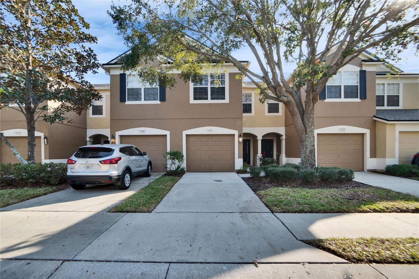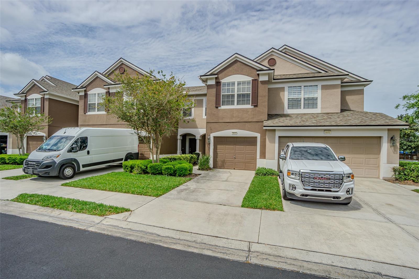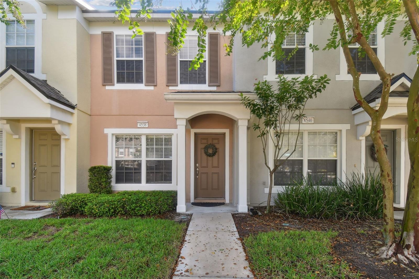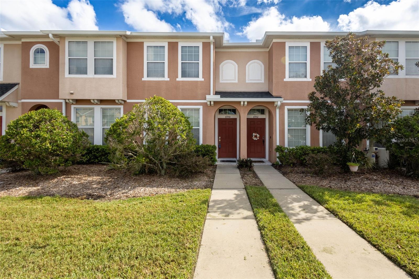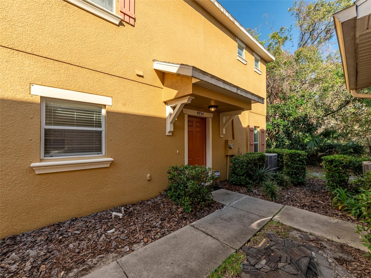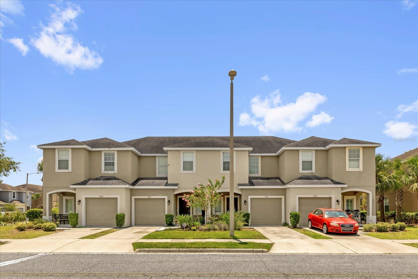7029 White Treetop Place, RIVERVIEW, FL 33578
Property Photos
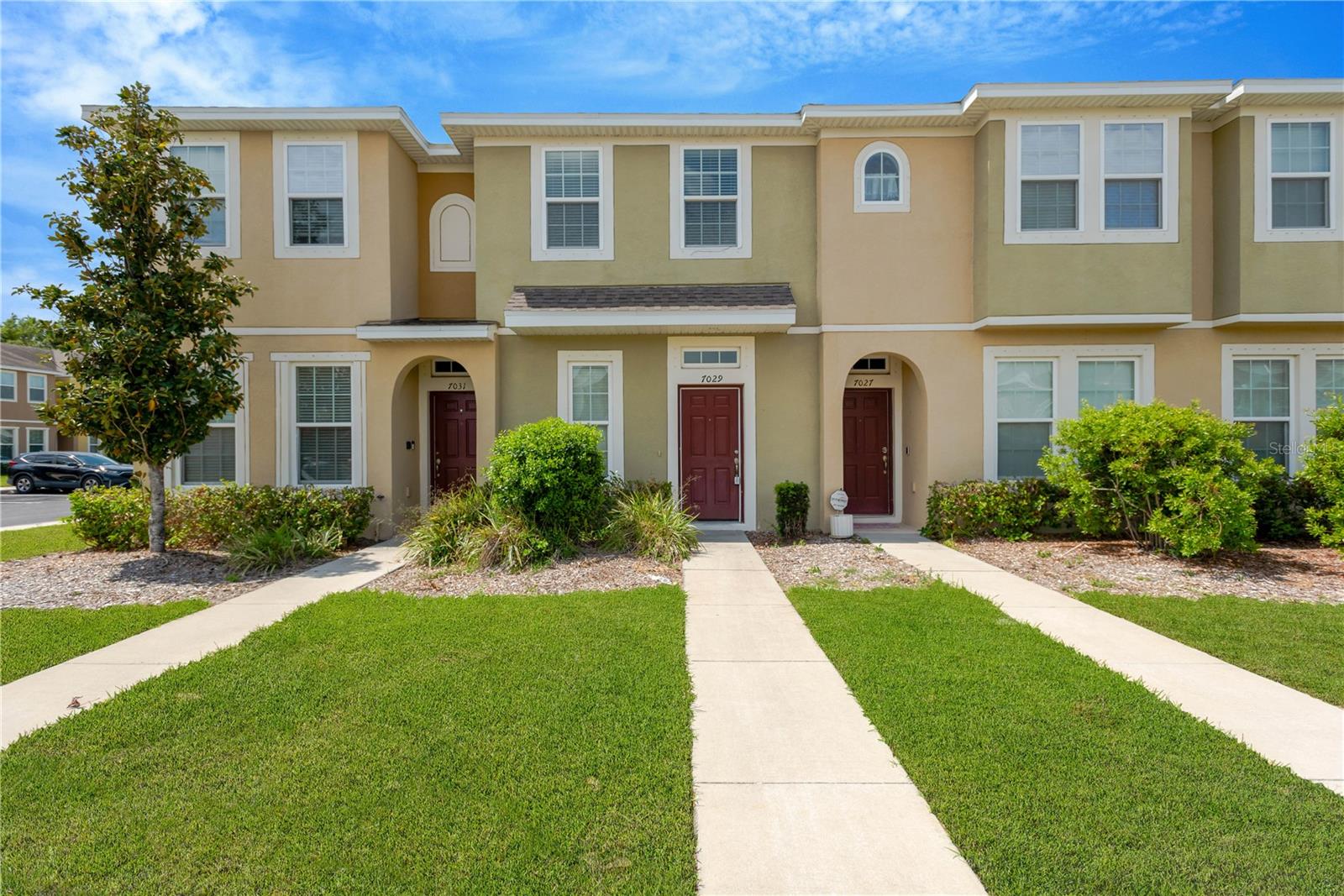
Would you like to sell your home before you purchase this one?
Priced at Only: $227,900
For more Information Call:
Address: 7029 White Treetop Place, RIVERVIEW, FL 33578
Property Location and Similar Properties
- MLS#: TB8369152 ( Residential )
- Street Address: 7029 White Treetop Place
- Viewed: 54
- Price: $227,900
- Price sqft: $203
- Waterfront: No
- Year Built: 2018
- Bldg sqft: 1120
- Bedrooms: 2
- Total Baths: 3
- Full Baths: 2
- 1/2 Baths: 1
- Days On Market: 70
- Additional Information
- Geolocation: 27.8721 / -82.3509
- County: HILLSBOROUGH
- City: RIVERVIEW
- Zipcode: 33578
- Subdivision: Oak Creek Prcl 2
- Provided by: CAPITAL CALDWELL LLC
- Contact: Monique Caldwell
- 813-944-2468

- DMCA Notice
-
DescriptionCharming 2 Bed, 2 Bath Townhome in Baywood at Oak Creek. Welcome home to this beautifully updated 2 bedroom, 2 bathroom townhome in the sought after Baywood at Oak Creek community! Freshly painted with stylish vinyl plank flooring throughout, this home offers a modern, low maintenance lifestyle. The open concept living and dining area is perfect for entertaining, while the well appointed kitchen provides ample cabinet space. Upstairs there are two spacious bedrooms each with its own private en suite bath. You'll find the laundry room located between the two. Enjoy the Florida sunshine on your private patio or take advantage of the community pool just steps away. Nestled in a well maintained neighborhood, this home offers easy access to shopping, dining, and major highways. Dont miss this opportunityschedule your private showing today!
Payment Calculator
- Principal & Interest -
- Property Tax $
- Home Insurance $
- HOA Fees $
- Monthly -
Features
Building and Construction
- Covered Spaces: 0.00
- Exterior Features: Sidewalk, Sliding Doors
- Flooring: Luxury Vinyl
- Living Area: 1120.00
- Roof: Shingle
Land Information
- Lot Features: Sidewalk, Paved
Garage and Parking
- Garage Spaces: 0.00
- Open Parking Spaces: 0.00
- Parking Features: Off Street, Open
Eco-Communities
- Water Source: Public
Utilities
- Carport Spaces: 0.00
- Cooling: Central Air
- Heating: Central
- Pets Allowed: Yes
- Sewer: Public Sewer
- Utilities: Public
Amenities
- Association Amenities: Playground, Pool
Finance and Tax Information
- Home Owners Association Fee Includes: Pool, Escrow Reserves Fund, Maintenance Structure, Maintenance Grounds
- Home Owners Association Fee: 349.75
- Insurance Expense: 0.00
- Net Operating Income: 0.00
- Other Expense: 0.00
- Tax Year: 2024
Other Features
- Appliances: Dishwasher, Disposal, Dryer, Microwave, Range, Refrigerator, Washer
- Association Name: Emily Bennett
- Association Phone: 941-248-1304
- Country: US
- Furnished: Unfurnished
- Interior Features: High Ceilings, Living Room/Dining Room Combo, Open Floorplan, PrimaryBedroom Upstairs, Solid Surface Counters, Thermostat, Walk-In Closet(s), Window Treatments
- Legal Description: OAK CREEK PARCEL 2 UNIT 2A LOT 2 BLOCK 63
- Levels: Two
- Area Major: 33578 - Riverview
- Occupant Type: Vacant
- Parcel Number: U-18-30-20-9CO-000063-00002.0
- Possession: Close Of Escrow
- Views: 54
- Zoning Code: PD
Similar Properties
Nearby Subdivisions
Avelar Creek North
Avelar Creek South
Eagle Palm
Eagle Palm Ph 1
Eagle Palm Ph 3b
Eagle Palm Ph Ii
Eagle Palms The Preserve North
Landings At Alafia
Magnolia Park Central Ph B
Magnolia Park Northeast Reside
Not In Hernando
Oak Creek Prcl 2
Oak Creek Prcl 2 Unit 2a
Oak Creek Prcl 3
Oak Creek Prcl 8 Ph 1
Osprey Run Townhomes Phase 2
Osprey Run Twnhms
Osprey Run Twnhms Ph 1
Osprey Run Twnhms Ph 2
River Walk
Riverview Lakes
South Crk Ph 2a 2b 2c
St Charles Place Ph 04
St Charles Place Ph 1
St Charles Place Ph 6
Valhalla Ph 034
Valhalla Ph 12
Valhalla Ph 3-4
Valhalla Ph 34
Valhalla Townhomes
Ventura Bay Townhomes
Ventura Bay Twnhms
Villa Serena A Condo
Villages Of Bloomingdale
Villages Of Bloomingdale Pha
Villages Of Bloomingdale - Pha
Villages Of Bloomingdale Ph
Villages Of Bloomingdale Ph 1

- Frank Filippelli, Broker,CDPE,CRS,REALTOR ®
- Southern Realty Ent. Inc.
- Mobile: 407.448.1042
- frank4074481042@gmail.com



