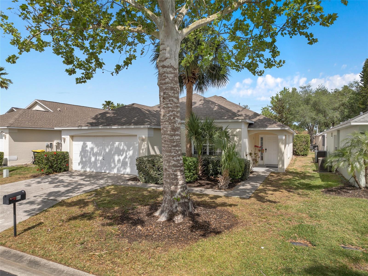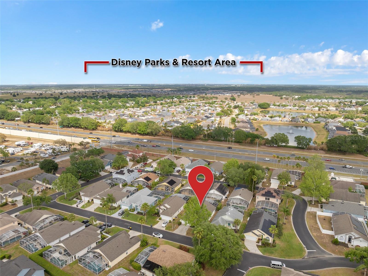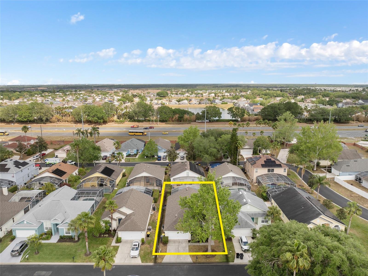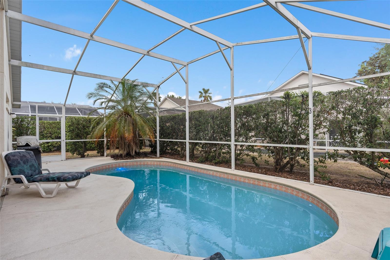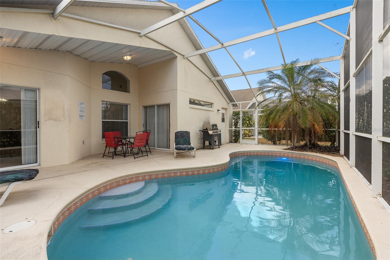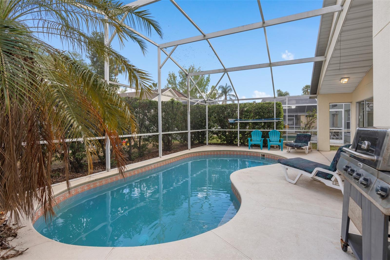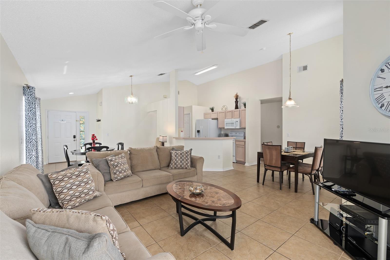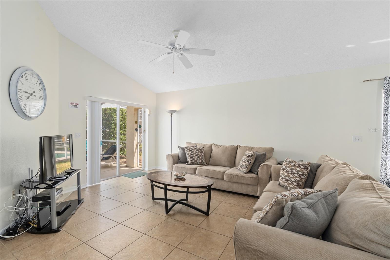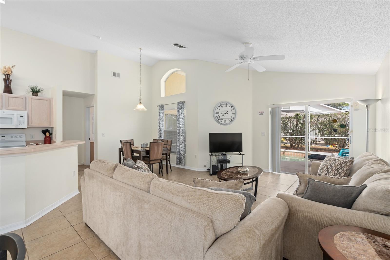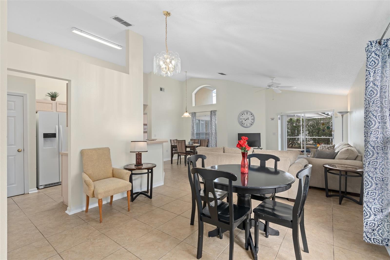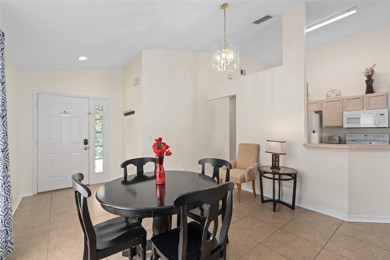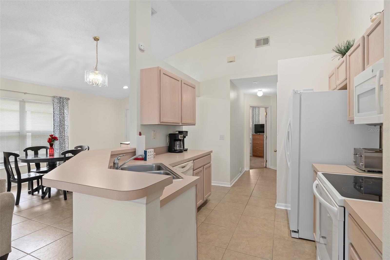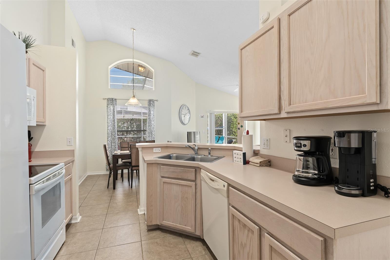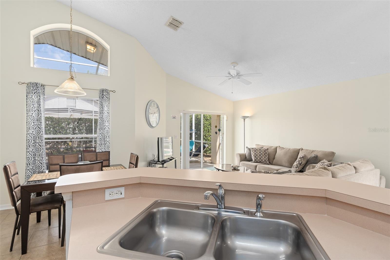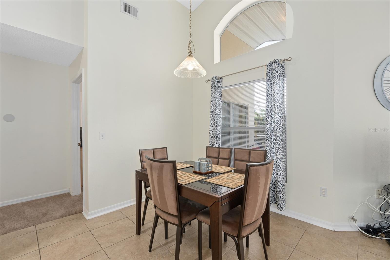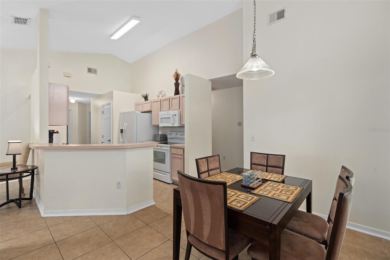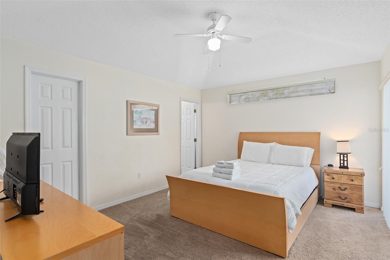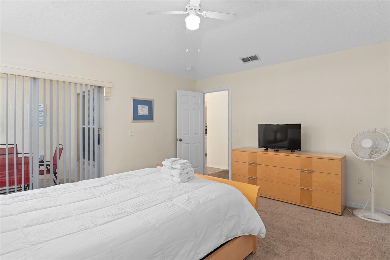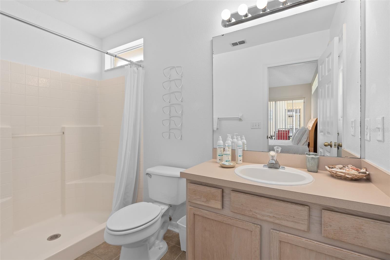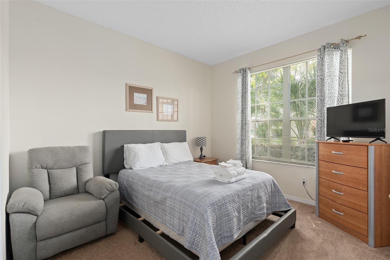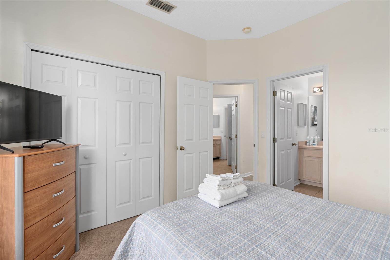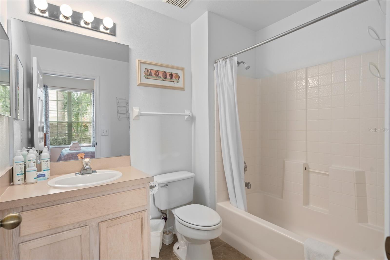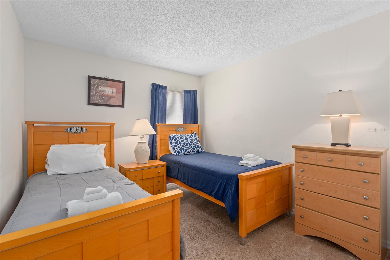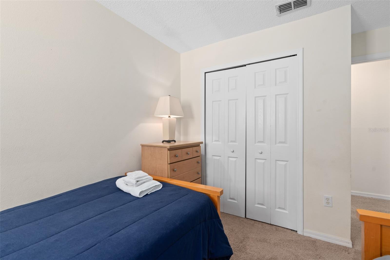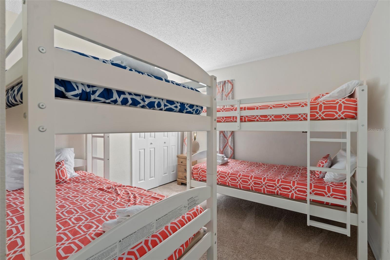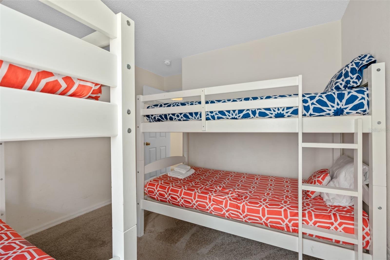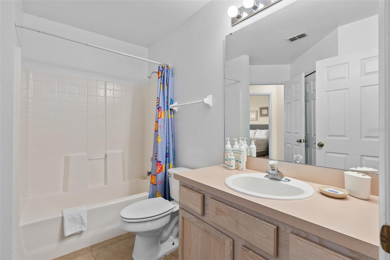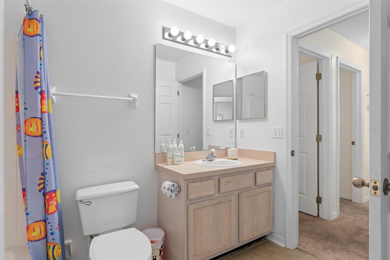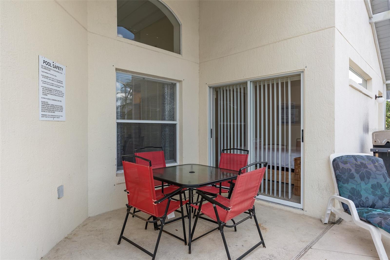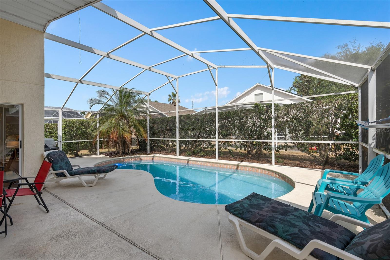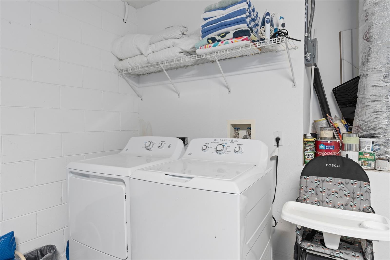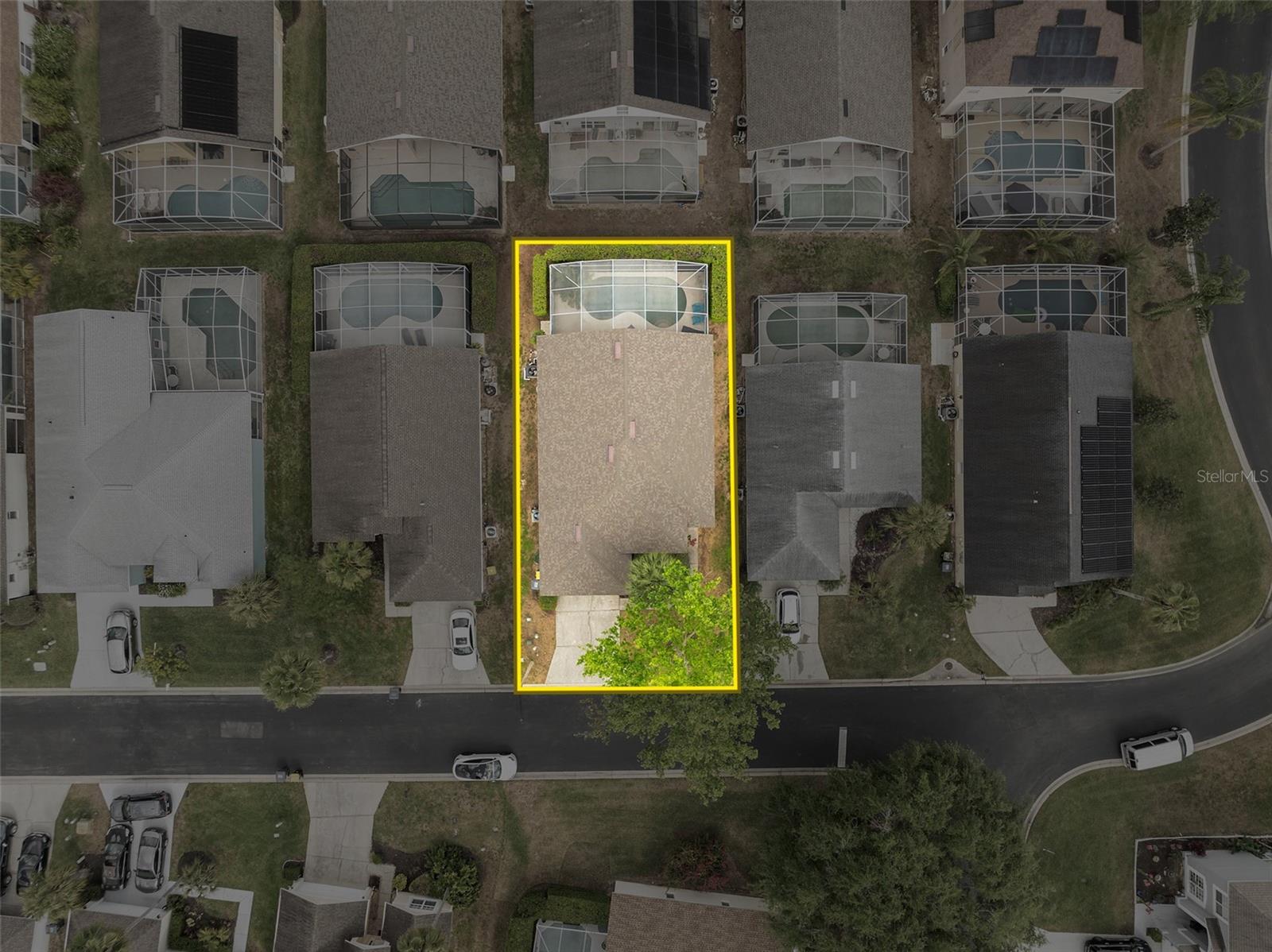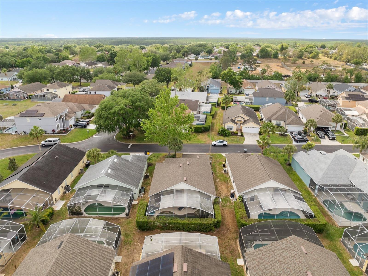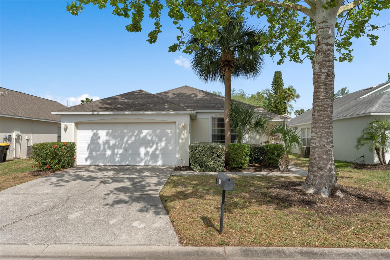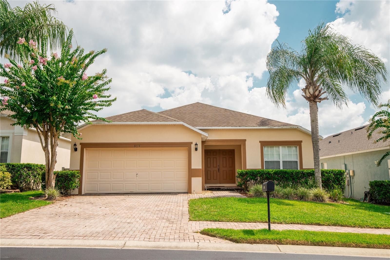146 Bayswater Lane, DAVENPORT, FL 33897
Property Photos

Would you like to sell your home before you purchase this one?
Priced at Only: $350,000
For more Information Call:
Address: 146 Bayswater Lane, DAVENPORT, FL 33897
Property Location and Similar Properties
- MLS#: TB8369571 ( Residential )
- Street Address: 146 Bayswater Lane
- Viewed: 7
- Price: $350,000
- Price sqft: $162
- Waterfront: No
- Year Built: 1999
- Bldg sqft: 2164
- Bedrooms: 4
- Total Baths: 3
- Full Baths: 3
- Garage / Parking Spaces: 2
- Days On Market: 18
- Additional Information
- Geolocation: 28.2942 / -81.6663
- County: POLK
- City: DAVENPORT
- Zipcode: 33897
- Subdivision: Villas Of Westridge Ph 5a
- Elementary School: Citrus Ridge
- Middle School: Lake Alfred Addair Middle
- High School: Ridge Community Senior High
- Provided by: CHARLES RUTENBERG REALTY INC
- Contact: Krista Ghafari
- 727-538-9200

- DMCA Notice
-
DescriptionLocated in the highly sought after, GATED community of Manors at Westridge, this well maintained 4 bedroom, 3 full bathroom POOL home offers an incredible opportunity for a vacation getaway or investment property! Spanning just under 1,600 sq. ft., this spacious home is a short drive to all of the Walt Disney World Theme Parks & Universal Studios, making it the perfect retreat for SHORT TERM RENTALS or Airbnb guests! This FULLY FURNISHED property is equipped with a heated pool, recently serviced with a new pool pump, perfect for relaxing after a day at the parks. Enjoy the peace of mind that comes with recent UPDATES including a newer A/C unit, 2018 roof, and all appliances (including washer/dryer, range, refrigerator, & microwave) updated in 2019. Bonus: this home features a FULLY PAID HOA for the year, giving you one less thing to worry about! The Westridge community also offers excellent AMENITIES, including a refreshing outdoor pool, clubhouse, and weight room for residents to enjoy. With its unbeatable LOCATION, close to a multitude of shopping, dining, and entertainment options, this home is truly a rare find!
Payment Calculator
- Principal & Interest -
- Property Tax $
- Home Insurance $
- HOA Fees $
- Monthly -
Features
Building and Construction
- Covered Spaces: 0.00
- Exterior Features: Sliding Doors
- Flooring: Carpet, Ceramic Tile
- Living Area: 1596.00
- Roof: Shingle
School Information
- High School: Ridge Community Senior High
- Middle School: Lake Alfred-Addair Middle
- School Elementary: Citrus Ridge
Garage and Parking
- Garage Spaces: 2.00
- Open Parking Spaces: 0.00
Eco-Communities
- Pool Features: In Ground
- Water Source: Public
Utilities
- Carport Spaces: 0.00
- Cooling: Central Air
- Heating: Central
- Pets Allowed: Yes
- Sewer: Public Sewer
- Utilities: BB/HS Internet Available, Cable Available, Electricity Connected, Sewer Connected, Water Connected
Amenities
- Association Amenities: Clubhouse, Fitness Center, Gated, Pool
Finance and Tax Information
- Home Owners Association Fee Includes: Pool, Maintenance Structure, Trash
- Home Owners Association Fee: 415.00
- Insurance Expense: 0.00
- Net Operating Income: 0.00
- Other Expense: 0.00
- Tax Year: 2024
Other Features
- Appliances: Dishwasher, Disposal, Dryer, Microwave, Range, Refrigerator, Washer
- Association Name: Extreme Management Team
- Association Phone: 352-366-0234
- Country: US
- Furnished: Furnished
- Interior Features: Ceiling Fans(s), Eat-in Kitchen, High Ceilings, Living Room/Dining Room Combo, Primary Bedroom Main Floor, Walk-In Closet(s)
- Legal Description: VILLAS OF WESTRIDGE PHASE 5-A PB 106 PGS 17 & 18 LOT 58
- Levels: One
- Area Major: 33897 - Davenport
- Occupant Type: Vacant
- Parcel Number: 26-25-24-999973-000580
- Possession: Close Of Escrow
- Style: Ranch, Traditional
Similar Properties
Nearby Subdivisions
Bahama Bay
Bahama Bay A Condo
Bahama Bay Resort
Bella Verano
Bella Verano Sub
Belle Haven
Bimini Bay Ph 01
Calabay Parc
Davenport Lakes Ph 2
Davenport Lakes Ph O1
Eden Gardens Ph 1
Fairways Lake Estates
Florid Pines Ph 3
Florida Pines Ph 01
Florida Pines Ph 02b 02c
Florida Pines Ph 03
Florida Pines Ph 1
Florida Pines Ph 3
Four Corners Ph 01
Four Corners Ph 02
Hampton Estates
Hampton Lakes Hampton Estates
Hapmton Estates Phase 2 Villag
Highgate Park Ph 01
Highgate Park Ph 02
Highlands Reserve
Highlands Reserve Ph 01
Highlands Reserve Ph 02 04
Highlands Reserve Ph 03a 03b
Highlands Reserve Ph 05
Highlands Reserve Ph 06
Highlands Reserve Ph 6
Hillcrest Homes Lake Davenport
Lake Davenport Estates
Lake Davenport Estates West Ph
Lakesidebass Lake
Laurel Estates
Legacy Park Ph 01
Legacy Park Ph 02
Magnolia At Westside Ph 1
Magnolia At Westside Ph 2
Magnolia Glen Ph 01
Magnolia Glen Phase 01
Manorswestridge Sub
Meadow Walkph 1
Pines West Ph 01
Polo Park Estates
Santa Cruz
Santa Cruz Ph 02
Santa Cruz Phase One Pb 108 Pg
Santa Cruz Way Estates
The Common
Tierra Del Sol East Ph 1
Tierra Del Sol East Ph 2
Tierra Del Sol East Ph 2 A Rep
Tierra Del Sol East Phase 2
Towns Legacy Park
Trinity Rdg
Tuscan Hills
Tuscan Mdws Ph 2
Tuscan Ridge Ph 02
Tuscan Ridge Ph 03
Village At Tuscan Ridge
Villas Of Westridge Ph 5a
Villas Westridge Ph 05b
Vista Park Ph 02
Way Estates
Wellington Ph 01
Wellington Ph I
Westridge Ph 03
Westridge Ph 04
Westridge Ph 07
Westridge Ph 7
Westridge Ph Viib
Willow Bendph 2
Willow Benmd Ph 3
Windsor Island
Windsor Island Res
Windsor Island Residence
Windsor Island Residence Ph 28
Windsor Island Residence Ph 2a
Windsor Island Residence Ph 2b
Windsor Island Residence Ph 3
Windsor Island Resort
Windsor Island Resort Phase 2a
Windsor Island Resort Phase 3

- Frank Filippelli, Broker,CDPE,CRS,REALTOR ®
- Southern Realty Ent. Inc.
- Mobile: 407.448.1042
- frank4074481042@gmail.com



