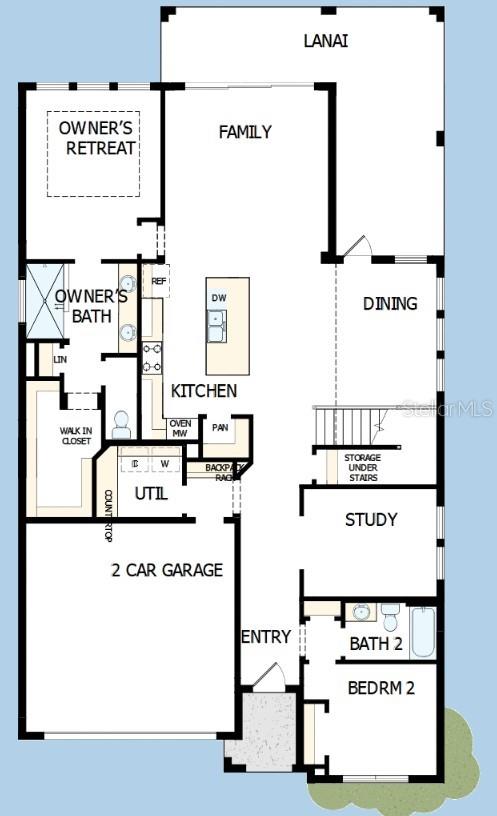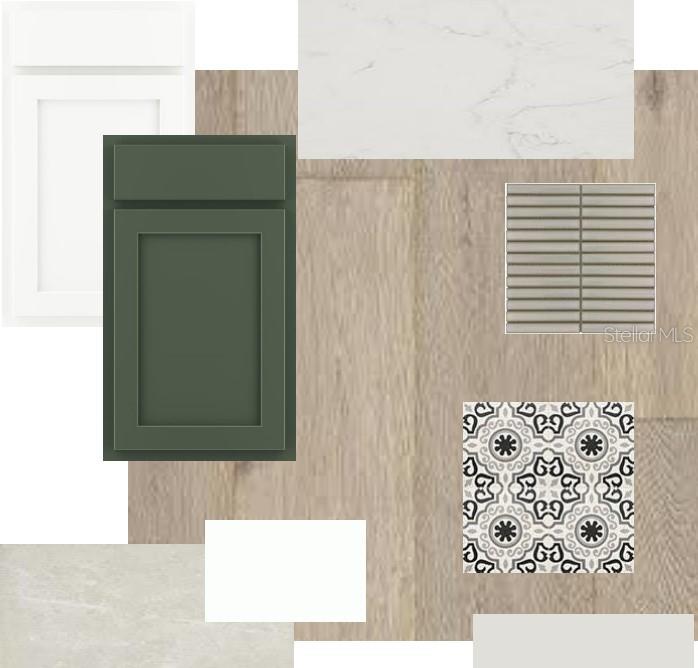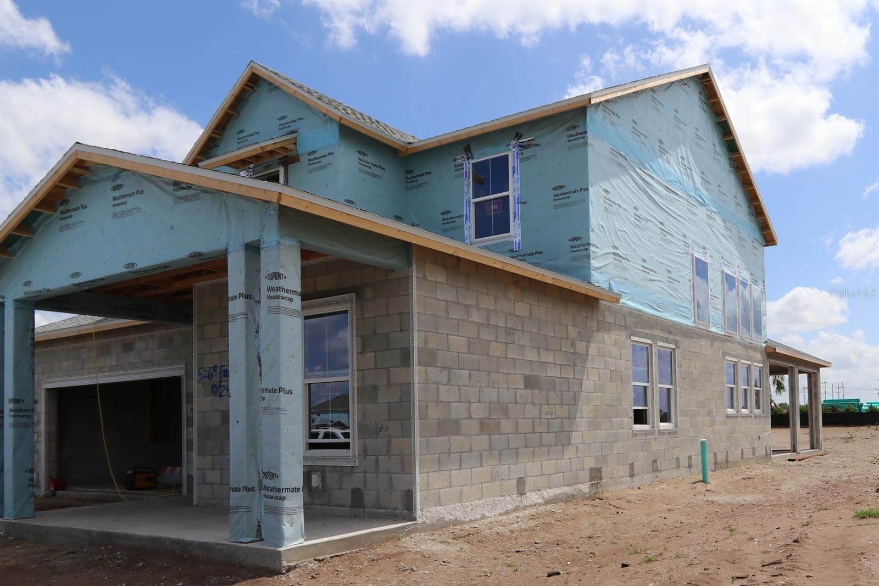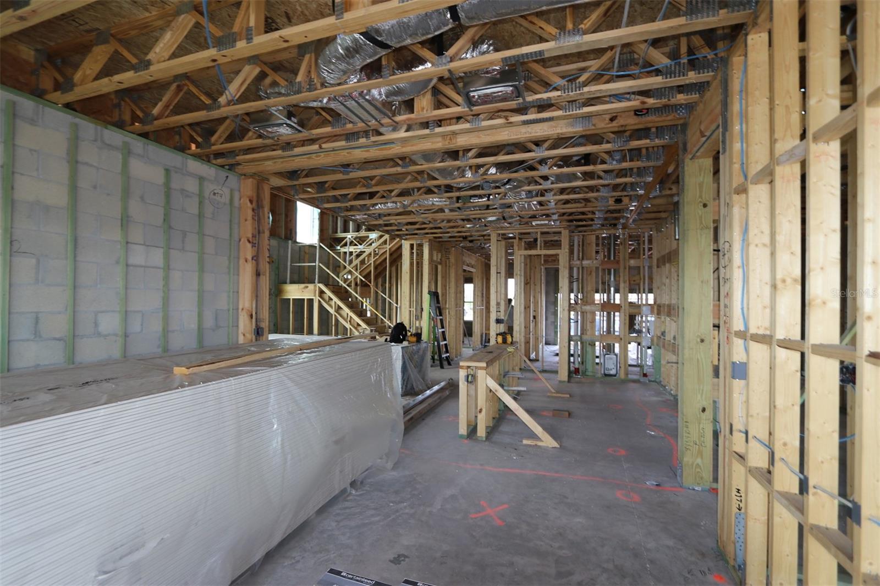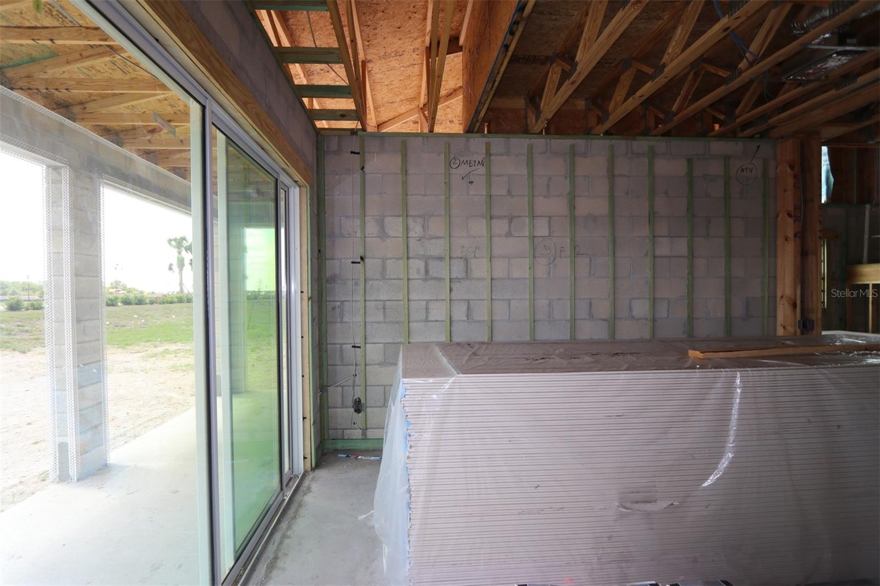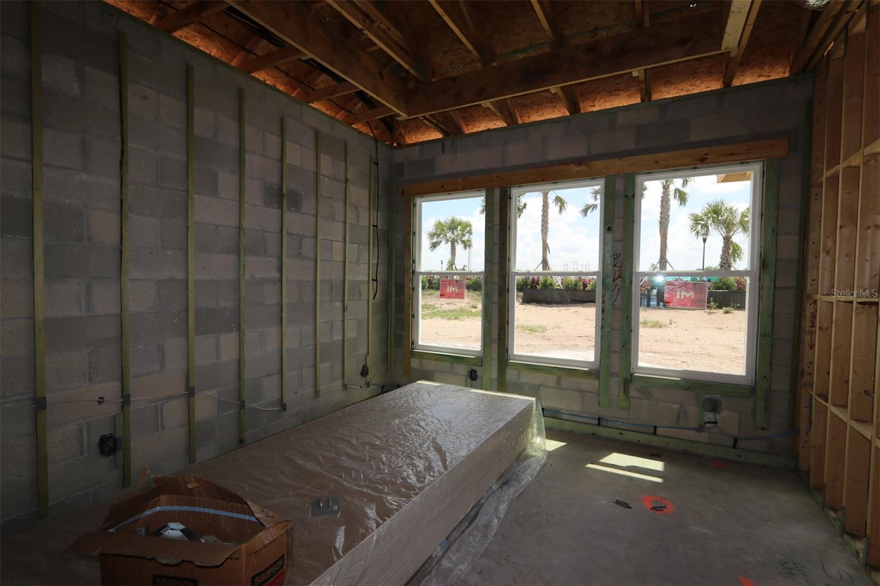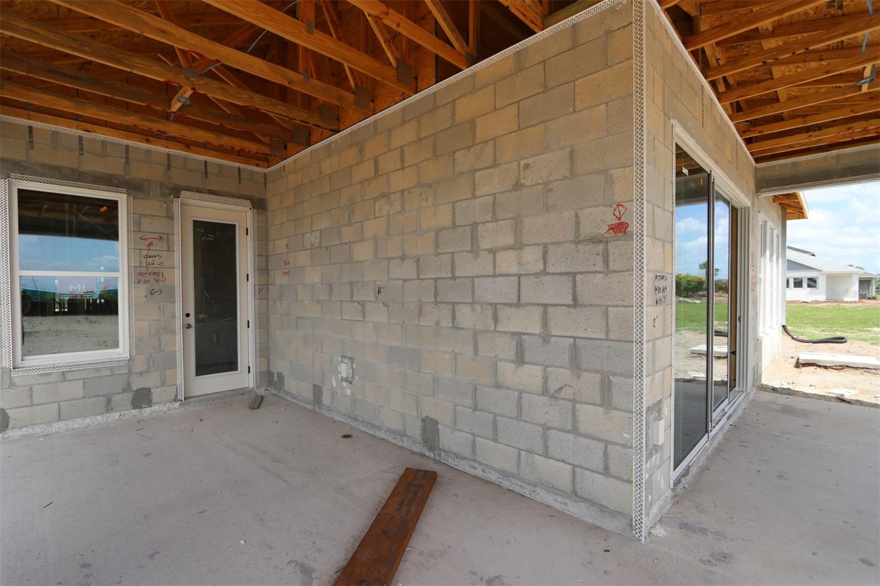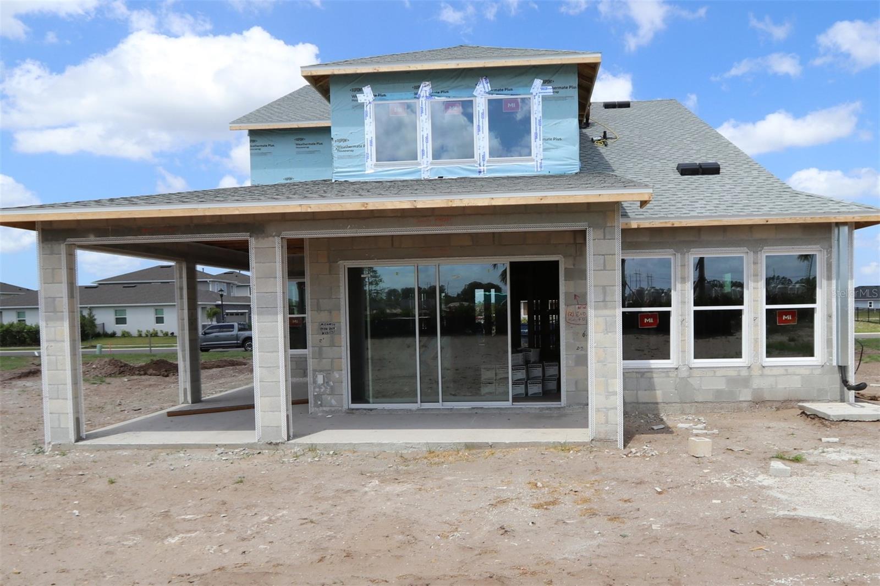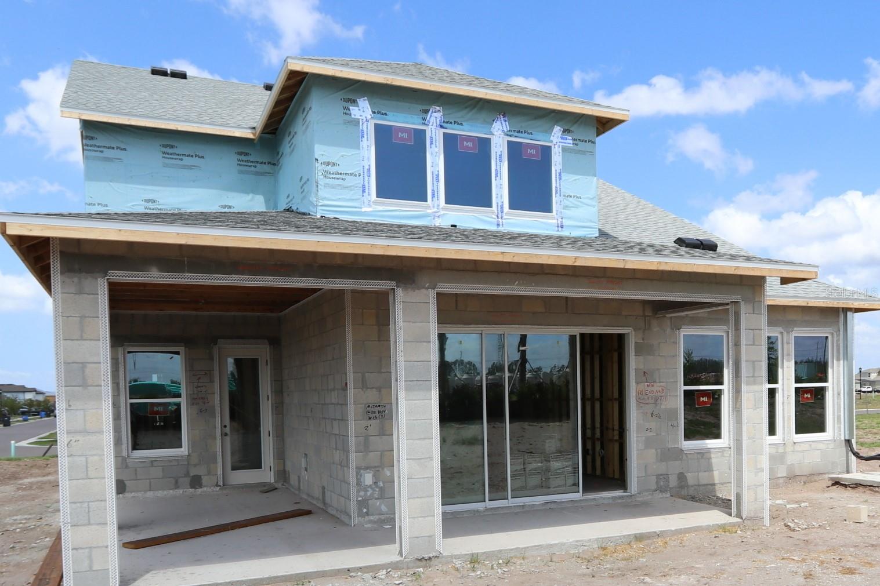5269 Everlong Drive, APOLLO BEACH, FL 33572
Property Photos
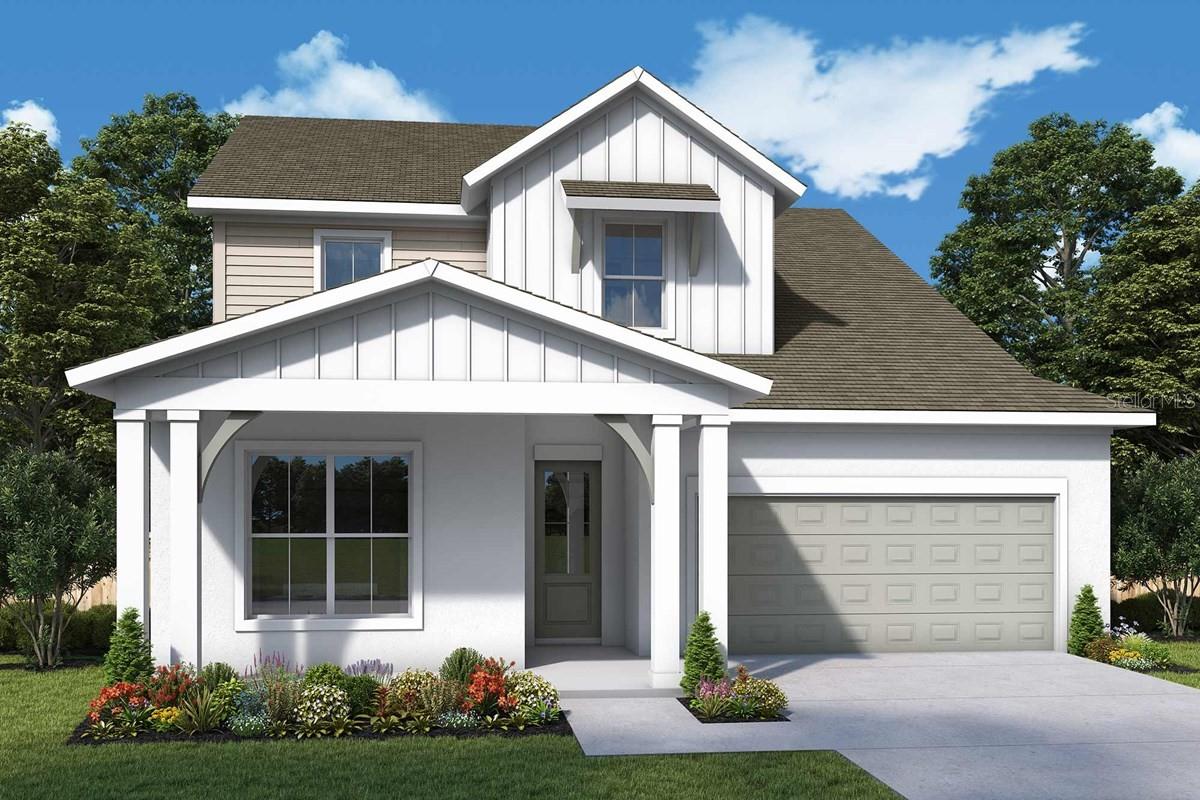
Would you like to sell your home before you purchase this one?
Priced at Only: $624,990
For more Information Call:
Address: 5269 Everlong Drive, APOLLO BEACH, FL 33572
Property Location and Similar Properties
- MLS#: TB8371230 ( Residential )
- Street Address: 5269 Everlong Drive
- Viewed: 46
- Price: $624,990
- Price sqft: $164
- Waterfront: No
- Year Built: 2025
- Bldg sqft: 3803
- Bedrooms: 5
- Total Baths: 4
- Full Baths: 4
- Garage / Parking Spaces: 2
- Days On Market: 60
- Additional Information
- Geolocation: 27.7439 / -82.3883
- County: HILLSBOROUGH
- City: APOLLO BEACH
- Zipcode: 33572
- Subdivision: Waterset
- Elementary School: Doby Elementary HB
- Middle School: Eisenhower HB
- High School: East Bay HB
- Provided by: WEEKLEY HOMES REALTY COMPANY
- Contact: Robert St. Pierre
- 866-493-3553

- DMCA Notice
-
DescriptionUnder Construction. Welcome to the Riggsbee by David Weekley Homes a stunning, 5 bedroom, 4 bathroom home located in the heart of Apollo Beach, FL. This exquisite home is designed for both elegance and comfort, offering a perfect blend of sophisticated living and family friendly functionality. Upon entering the home, youll be greeted by the front guest bedroom, which offers privacy and comfort for visitors. Youll also find a spacious study room with enclosed French doors, providing an ideal space for a home office. The Owners Retreat on the main level is an elegant sanctuary, with a luxurious en suite bathroom and generous walk in closet, ensuring your personal space is both tranquil and stylish. The heart of the home is the cooktop kitchen, featuring a DesignerVent Hood, perfect for the avid chef. The extended lanai with sliding glass doors creates an inviting outdoor space for entertaining or simply relaxing in privacy and comfort. The open retreat upstairs offers a versatile space that can be tailored to your lifestylewhether it's a game room, media room, or just a cozy place to unwind. The trio of upstairs bedrooms provide ample room to accommodate family members or guests. Whether youre enjoying the peace and quiet of your dream home office or retreating to one of the beautifully appointed bedrooms, every inch of this home is designed for ultimate comfort and style. Living in this home means experiencing luxury living at its finest. The community an array of top tier amenities, including pools, workout rooms, a clubhouse, and pickleball courtsall within a vibrant, welcoming atmosphere that enhances your everyday lifestyle. Discover the Riggsbee Quick Move In Floorplan by David Weekley Homeswhere luxury, elegance, and modern living come together to create your dream home in Apollo Beach, FL.
Payment Calculator
- Principal & Interest -
- Property Tax $
- Home Insurance $
- HOA Fees $
- Monthly -
Features
Building and Construction
- Builder Model: The Riggsbee
- Builder Name: David Weekley Homes
- Covered Spaces: 0.00
- Exterior Features: Hurricane Shutters, Sidewalk, Sliding Doors
- Flooring: Carpet, Laminate, Tile
- Living Area: 2961.00
- Roof: Shingle
Property Information
- Property Condition: Under Construction
Land Information
- Lot Features: Landscaped, Sidewalk, Paved
School Information
- High School: East Bay-HB
- Middle School: Eisenhower-HB
- School Elementary: Doby Elementary-HB
Garage and Parking
- Garage Spaces: 2.00
- Open Parking Spaces: 0.00
- Parking Features: Driveway, Garage Door Opener
Eco-Communities
- Water Source: Public
Utilities
- Carport Spaces: 0.00
- Cooling: Central Air
- Heating: Electric, Heat Pump
- Pets Allowed: Yes
- Sewer: Public Sewer
- Utilities: Cable Available, Electricity Connected, Natural Gas Available, Underground Utilities, Water Connected
Amenities
- Association Amenities: Clubhouse, Playground, Trail(s)
Finance and Tax Information
- Home Owners Association Fee: 135.00
- Insurance Expense: 0.00
- Net Operating Income: 0.00
- Other Expense: 0.00
- Tax Year: 2024
Other Features
- Appliances: Built-In Oven, Cooktop, Dishwasher, Disposal, Gas Water Heater, Microwave, Range Hood
- Association Name: Castle Group
- Country: US
- Interior Features: High Ceilings, In Wall Pest System, Kitchen/Family Room Combo, Open Floorplan, Solid Surface Counters, Tray Ceiling(s), Walk-In Closet(s)
- Legal Description: WATERSET WOLF CREEK PH G2 AND 30TH ST PH G2 LOT 10 BLOCK 24
- Levels: Two
- Area Major: 33572 - Apollo Beach / Ruskin
- Occupant Type: Vacant
- Parcel Number: U-34-31-19-D4K-000024-00010.0
- Style: Florida
- Views: 46
- Zoning Code: PD
Nearby Subdivisions
1tm Apollo Beach
710
A Resub Of A Por Of Apollo
A Resub Of Pt Of Apollo Beac
A Resub Of Pt Of Apollo Beach
Andalucia
Andalucia Sub
Apollo Bch
Apollo Beach
Apollo Beach Area #2
Apollo Beach Un 8 Sub
Apollo Beach Unit 08
Apollo Beach Unit 08 A Resubdi
Apollo Beach Unit 13 Pt 1 Re
Apollo Beach Unit 13 Pt 2
Apollo Beach Unit One Pt One
Apollo Beach Unit Six
Apollo Beach Unit Two
Apollo Key Village
Beach Club
Bimini Bay
Bimini Bay Ph 2
Braemar
C9o Waterset Wolf Creek Phase
Caribbean Isles Residential Co
Cobia Cay
Covington Park Ph 1a
Covington Park Ph 1b
Covington Park Ph 2a
Covington Park Ph 2b 2c 3c
Covington Park Ph 3a3b
Covington Park Ph 4a
Covington Park Ph 4b
Covington Park Ph 5a
Covington Park Ph 5b
Covington Park Phase 3a/3b
Covington Park Phase 3a3b
Dolphin Cove
Flat Island
Golf Sea Village
Golf & Sea Village Unit 1
Harbour Isles Ph 1
Harbour Isles Ph 2a/2b/2c
Harbour Isles Ph 2a2b2c
Harbour Isles Phase 1
Hemingway Estates
Hemingway Estates Ph 1-a
Hemingway Estates Ph 1a
Indigo Creek
Island Cay
Island Walk Ph I
Island Walk Ph Ii
Lagomar Sub
Lake St Clair Ph 12
Lake St Clair Ph 3
Lake St Clair Ph 4
Leen Sub
Leisey Sub
Lookout Place
Mangrove Manor Ph 1
Mangrove Manor Ph 2
Marisol Pointe
Mirabay
Mirabay Community
Mirabay Parcel 8
Mirabay Parcels 21 23
Mirabay Parcels 21 & 23
Mirabay Ph 1a
Mirabay Ph 1b-1/2a-1/3b-1
Mirabay Ph 1b12a13b1
Mirabay Ph 1b2
Mirabay Ph 2a-3
Mirabay Ph 2a-4
Mirabay Ph 2a2
Mirabay Ph 2a3
Mirabay Ph 2a4
Mirabay Ph 3a-1
Mirabay Ph 3a1
Mirabay Ph 3b-2
Mirabay Ph 3b2
Mirabay Ph 3c-1
Mirabay Ph 3c-2
Mirabay Ph 3c-3
Mirabay Ph 3c1
Mirabay Ph 3c2
Mirabay Ph 3c3
Mirabay Phase 3c2
Mirabay Prcl 22
Mirabay Prcl 7 Ph 1
Mirabay Prcl 7 Ph 2
Mirabay Prcl 7 Ph 3
Mirabay Prcl 8
Not In Hernando
Osprey Landing
Other
Regency At Waterset
Rev Of Apollo Beach
Rev Of Apollo Beach Unit
Sabal Key
Sabal Key Unit 2
Seasons At Waterset
Southshore Falls Ph 1
Southshore Falls Ph 2
Southshore Falls Ph 3a-part
Southshore Falls Ph 3apart
Southshore Falls Ph 3dpart
Southshore Falls Phase 1
Symphony Isles
Symphony Isles Unit One
The Villas At Andalucia
Treviso
Veneto Shores
Waterset
Waterset Ph 1c
Waterset Ph 1c Additional P
Waterset Ph 1d
Waterset Ph 2a
Waterset Ph 2c-2
Waterset Ph 2c112c12
Waterset Ph 2c2
Waterset Ph 2c3-1/2c3-2
Waterset Ph 2c3-3 / 2c3-4
Waterset Ph 2c312c32
Waterset Ph 2c33 2c34
Waterset Ph 3a-3 & Covington G
Waterset Ph 3a1 Waterset
Waterset Ph 3a3 Covington G
Waterset Ph 3b-1
Waterset Ph 3b-2
Waterset Ph 3b1
Waterset Ph 3b2
Waterset Ph 3c-1
Waterset Ph 3c1
Waterset Ph 3c2
Waterset Ph 4 Tr 21
Waterset Ph 4a South
Waterset Ph 4b South
Waterset Ph 5a 2b 5b1
Waterset Ph 5a-1
Waterset Ph 5a-2a
Waterset Ph 5a-2b & 5b-1
Waterset Ph 5a1
Waterset Ph 5a2a
Waterset Ph 5a2b
Waterset Ph 5a2b 5b1
Waterset Ph 5b-2
Waterset Ph 5b2
Waterset Ph Sa-1
Waterset Ph Sa1
Waterset Phase 3b1
Waterset Phase 3b2
Waterset Wolf Creek
Waterset Wolf Creek Ph G1
Waterset Wolf Creek Phases A A
Waterset Wolf Crk Ph A D1
Waterset Wolf Crk Ph A & D1
Waterset Wolf Crk Ph A A
Waterset Wolf Crk Ph D2

- Frank Filippelli, Broker,CDPE,CRS,REALTOR ®
- Southern Realty Ent. Inc.
- Mobile: 407.448.1042
- frank4074481042@gmail.com



