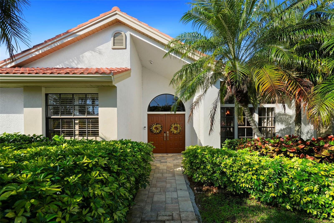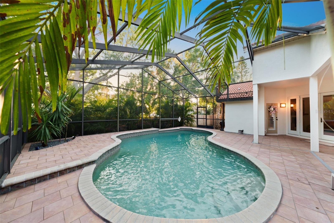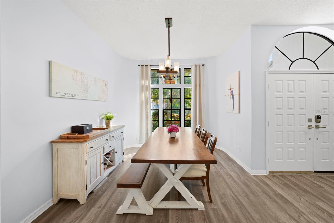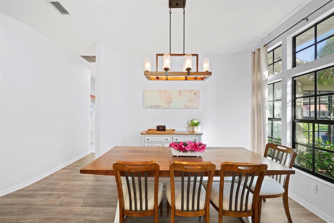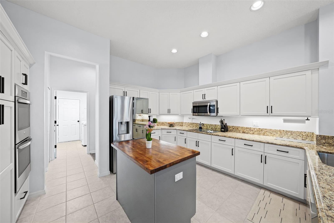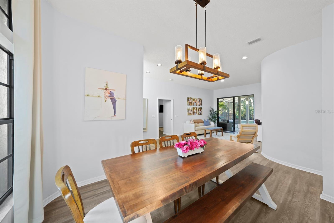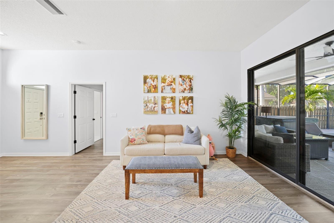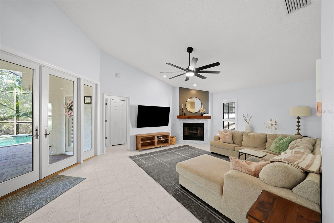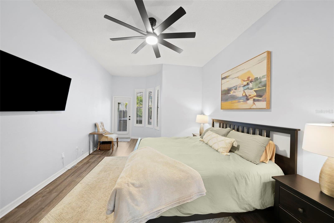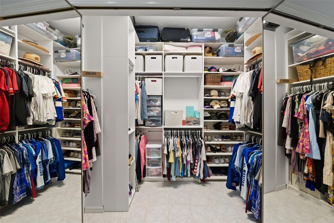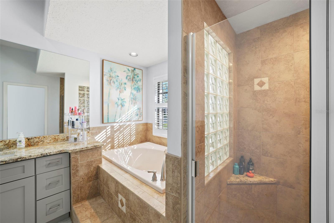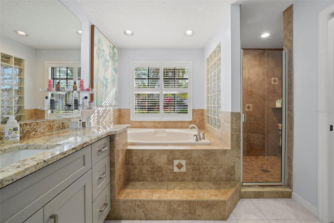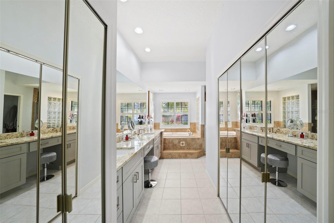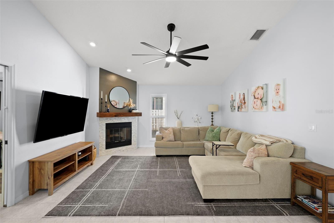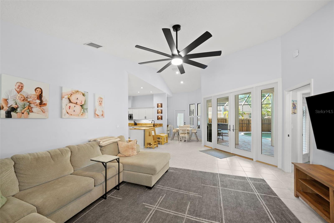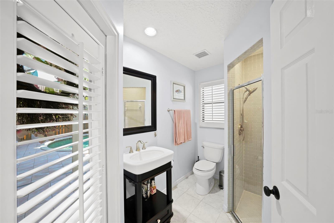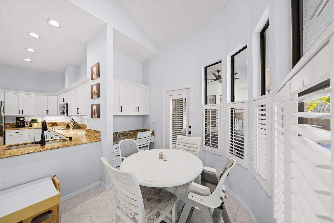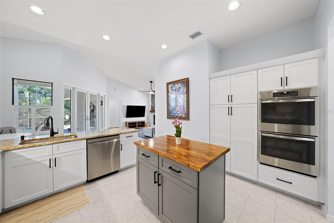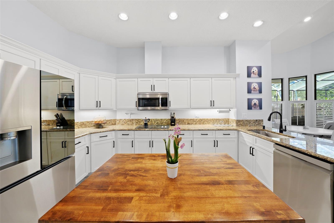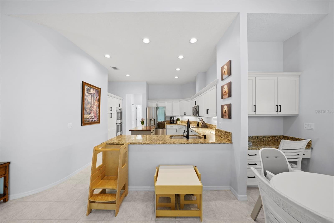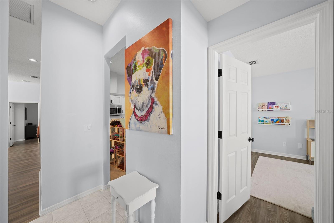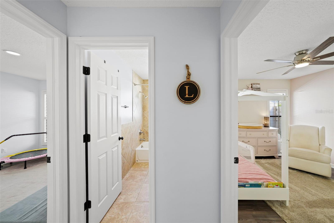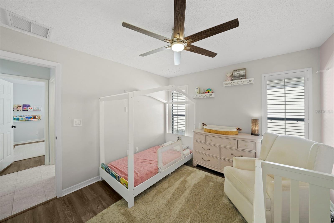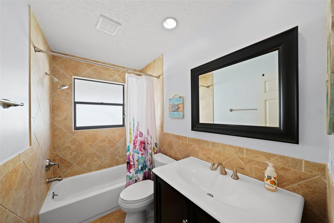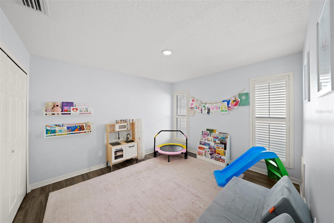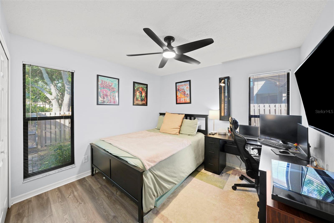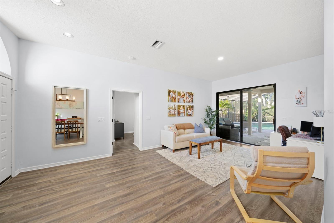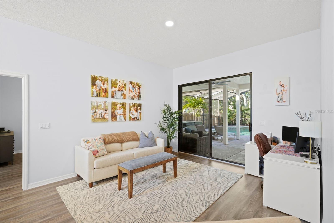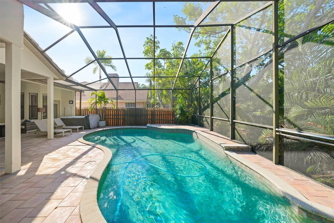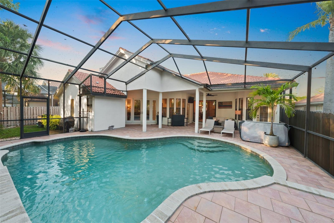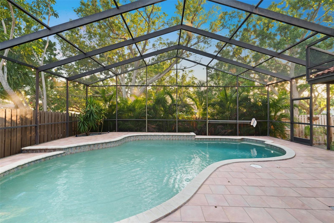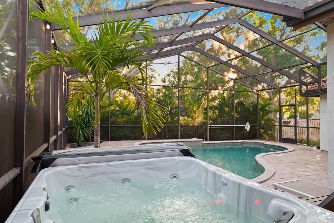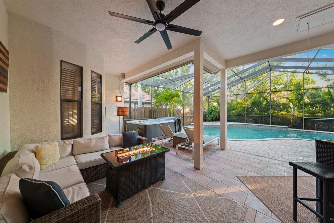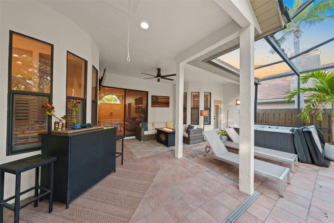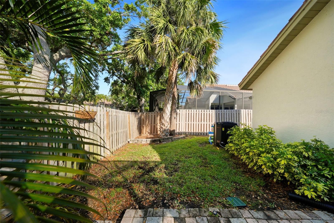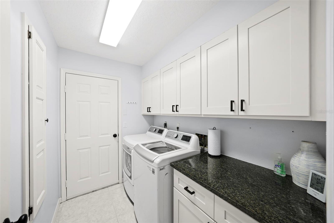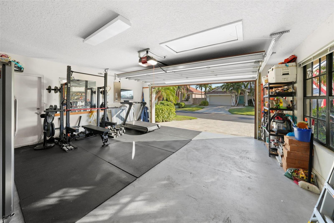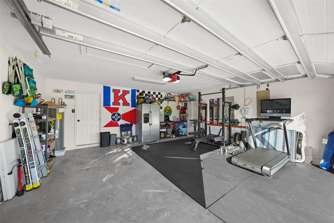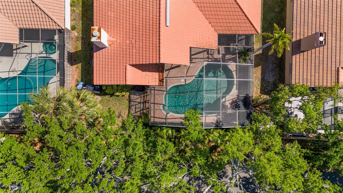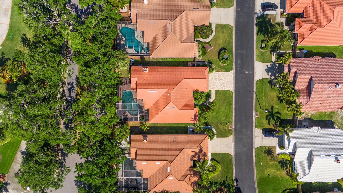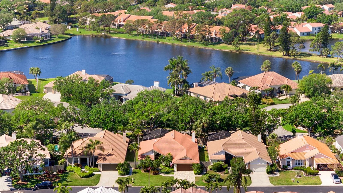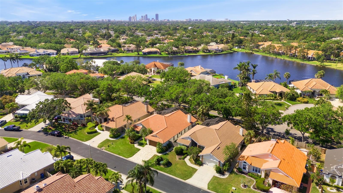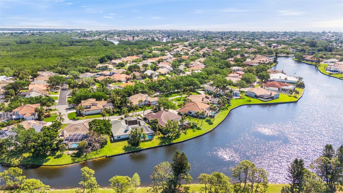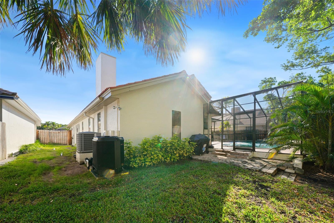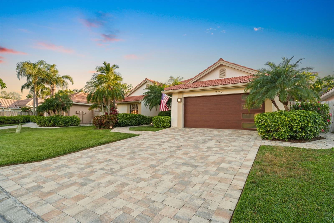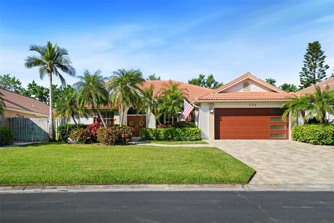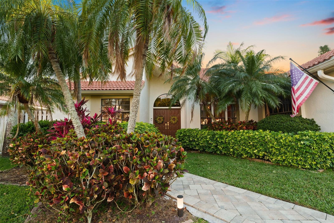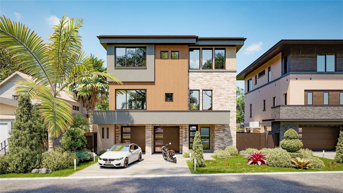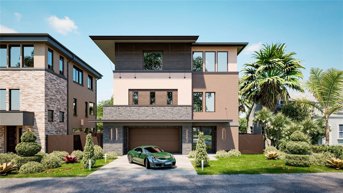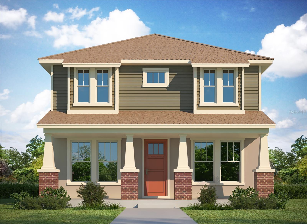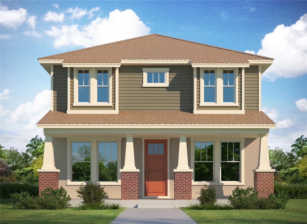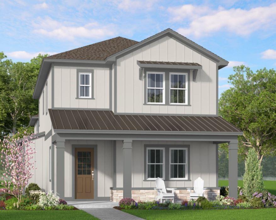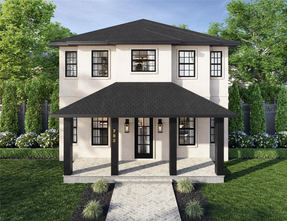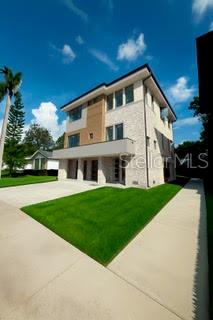772 Live Oak Terrace Ne, ST PETERSBURG, FL 33703
Property Photos
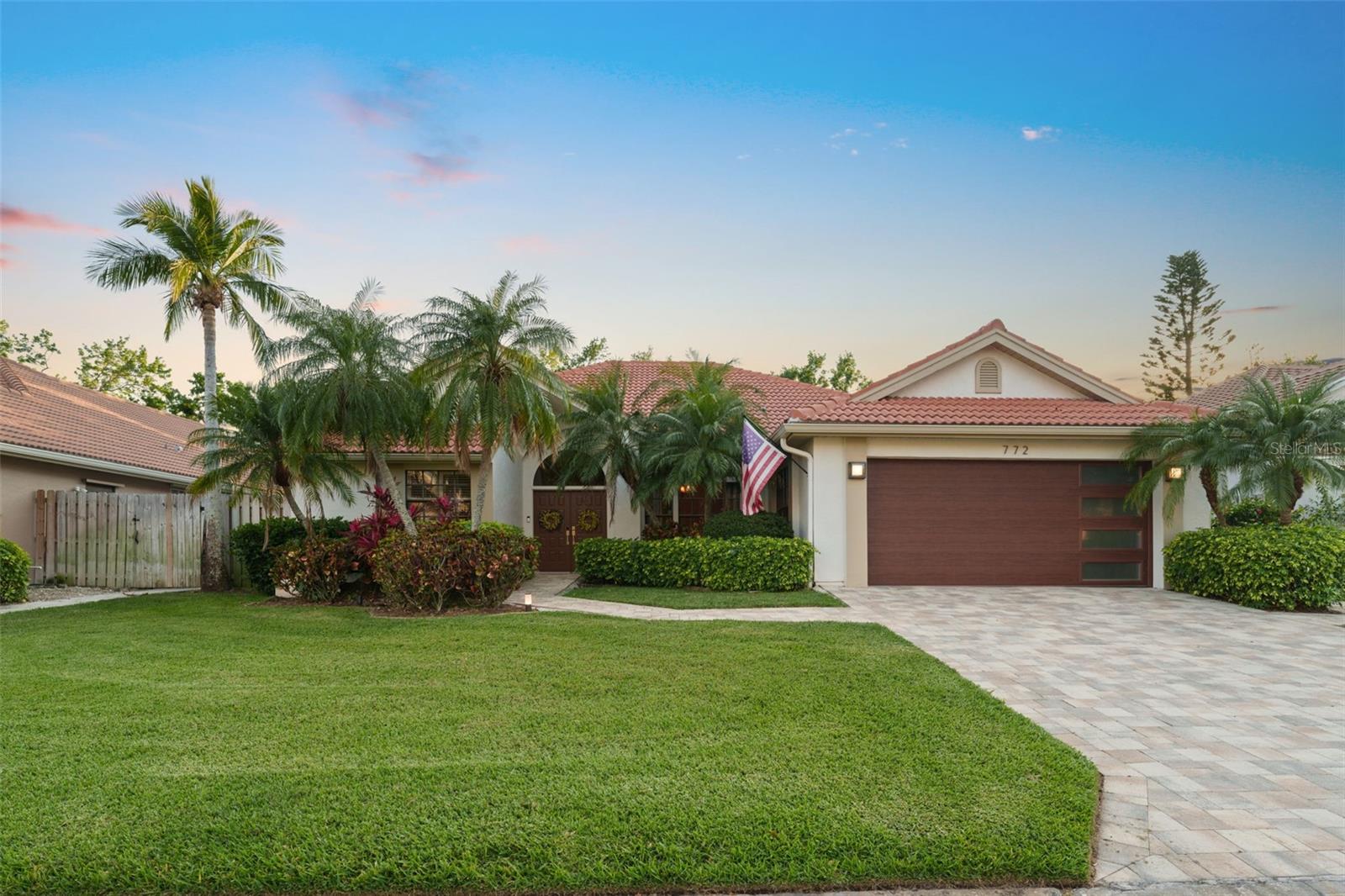
Would you like to sell your home before you purchase this one?
Priced at Only: $1,115,000
For more Information Call:
Address: 772 Live Oak Terrace Ne, ST PETERSBURG, FL 33703
Property Location and Similar Properties
- MLS#: TB8371334 ( Residential )
- Street Address: 772 Live Oak Terrace Ne
- Viewed: 119
- Price: $1,115,000
- Price sqft: $485
- Waterfront: No
- Year Built: 1990
- Bldg sqft: 2301
- Bedrooms: 4
- Total Baths: 3
- Full Baths: 3
- Days On Market: 133
- Additional Information
- Geolocation: 27.8177 / -82.6243
- County: PINELLAS
- City: ST PETERSBURG
- Zipcode: 33703
- Subdivision: Placido Bayou
- Elementary School: North Shore
- Middle School: Meadowlawn
- High School: Northeast
- Provided by: SHORE2BAY REALTY

- DMCA Notice
-
DescriptionStunning 4 Bedroom, 3 Bath Home in the coveted gated community of Placido Bayou now available. Nestled within the tree lined streets of Placido Bayou, this modernized home offers the perfect blend of clean elegance and comfort. Lush landscaping welcomes you into a thoughtfully designed split floor plan, where nearly every room overlooks the inviting heated saltwater pool and spa, all enclosed within a screened lanai. The outdoor space provides an ideal balance of sun and shade, perfect for relaxing or entertaining. At the heart of the home is a gourmet kitchen, featuring granite countertops, a double oven, a butcher block island, and a breakfast bar. The 10 ft ceilings extend into the dinette and family room, where an cozy wood burning fireplace creates a warm, inviting atmosphere. French doors open seamlessly to the pool area, enhancing the indoor outdoor living experience. The renovated master suite is a true retreat, boasting a spa like bath with a granite double vanity, custom cabinetry, a luxurious shower and tub, and a spacious walk in closet with custom shelving. This home offers flexible living spaces, including a living room and family room, and a dining room that could serve as a home office. Storage is abundant, with two large attics, generous closets, an interior laundry room, and a two car garage. Recent updates include: fresh interior paint, newer flooring (excluding the kitchen), new ceiling fans throughout, new shutters in the master suite, a new dishwasher, additional gutters, and French drains for improved drainage. Located just minutes from I 275, Tampa, downtown St. Pete, the beaches, and two international airports, this exceptional home combines modern living, functionality, and prime convenience. The HOA fee includes lawn maintenance and exterior painting every seven years. This home did not flood during Hurricanes Helene or Milton.
Payment Calculator
- Principal & Interest -
- Property Tax $
- Home Insurance $
- HOA Fees $
- Monthly -
Features
Building and Construction
- Covered Spaces: 0.00
- Exterior Features: French Doors, Lighting, Rain Gutters
- Flooring: Ceramic Tile, Laminate
- Living Area: 2301.00
- Roof: Tile
Property Information
- Property Condition: Completed
School Information
- High School: Northeast High-PN
- Middle School: Meadowlawn Middle-PN
- School Elementary: North Shore Elementary-PN
Garage and Parking
- Garage Spaces: 2.00
- Open Parking Spaces: 0.00
- Parking Features: Driveway
Eco-Communities
- Pool Features: Heated, In Ground, Lighting, Salt Water, Screen Enclosure
- Water Source: Canal/Lake For Irrigation, Public
Utilities
- Carport Spaces: 0.00
- Cooling: Central Air
- Heating: Central, Electric
- Pets Allowed: Yes
- Sewer: Public Sewer
- Utilities: Cable Available
Amenities
- Association Amenities: Gated
Finance and Tax Information
- Home Owners Association Fee Includes: Guard - 24 Hour, Maintenance Structure, Maintenance Grounds, Security
- Home Owners Association Fee: 335.00
- Insurance Expense: 0.00
- Net Operating Income: 0.00
- Other Expense: 0.00
- Tax Year: 2024
Other Features
- Appliances: Built-In Oven, Cooktop, Dishwasher, Disposal, Electric Water Heater, Microwave
- Association Name: Carra Wing
- Association Phone: 8139685665 x311
- Country: US
- Interior Features: Ceiling Fans(s), Solid Wood Cabinets, Split Bedroom, Stone Counters, Thermostat, Vaulted Ceiling(s), Walk-In Closet(s), Window Treatments
- Legal Description: PLACIDO BAYOU UNIT 5 BLK 7, LOT 5
- Levels: One
- Area Major: 33703 - St Pete
- Occupant Type: Owner
- Parcel Number: 05-31-17-71917-007-0050
- View: Pool, Trees/Woods
- Views: 119
Similar Properties
Nearby Subdivisions
Allendale Park
Allendale Terrace
Arcadia Annex
Arcadia Sub
Bay State Sub
Crisp Manor 1st Add
Curns W J Sub
Edgemoor Estates
Edgemoor Estates Rep
Euclid Estates
Euclid Manor
Franklin Heights
Goniea Rep
Grovemont Sub
Harcourt
Laughner's Subdivision
Laughners Subdivision
Maine Sub
Mango Park
Monticello Park
Monticello Park Annex Rep
New England Sub
North East Park Shores
North East Park Shores 2nd Add
North Euclid Ext 1
North Euclid Oasis
North St Petersburg
Overlook Drive Estate
Overlook Section Shores Acres
Patrician Point
Patrician Point Unit 2 Tr B Re
Placido Bayou
Poinsettia Gardens
Ponderosa Of Shore Acres
Ravenswood
Rouse Manor
Shore Acres
Shore Acres Bayou Grande Sec
Shore Acres Bayou Grande Sec S
Shore Acres Butterfly Lake Rep
Shore Acres Connecticut Ave Re
Shore Acres Denver St Rep Bayo
Shore Acres Edgewater Sec
Shore Acres Edgewater Sec Blks
Shore Acres Overlook Sec
Shore Acres Overlook Sec Blk 2
Shore Acres Overlook Sec Rep
Shore Acres Part Rep
Shore Acres Pt Rep Blk 27
Shore Acres Pt Rep Of 2nd Rep
Shore Acres Sec 1 Twin Lakes A
Shore Acres Thursbys 2nd Rep
Shore Acres Venice Sec 2nd Pt
Shore Acres Venice Sec 2nd Rep
Shore Acres Venice Sec Rev
Shoreacres Center
Snell Gardens Sub
Snell Shores
Snell Shores Manor
Tulane Sub
Twin Lakes 3rd Add
Venetian Isles
Venetian Place Sub
Waterway Estates Sec 1
Waterway Estates Sec 1 Add
Waterway Estates Sec 2

- Frank Filippelli, Broker,CDPE,CRS,REALTOR ®
- Southern Realty Ent. Inc.
- Mobile: 407.448.1042
- frank4074481042@gmail.com



