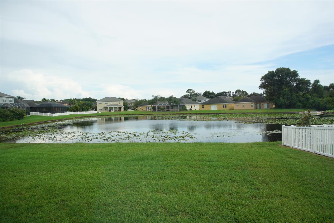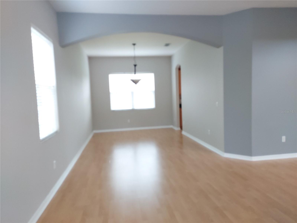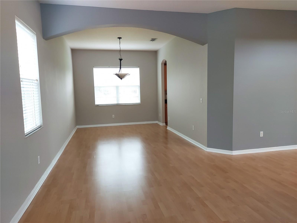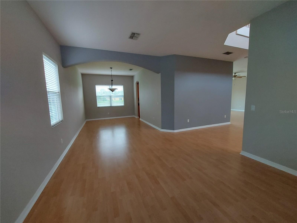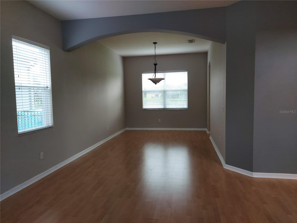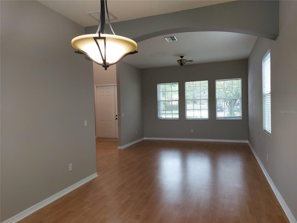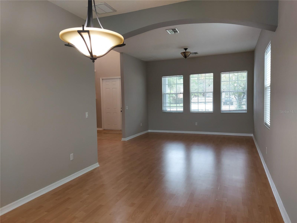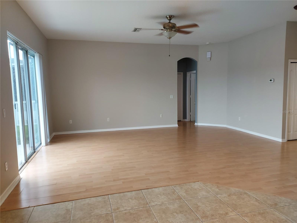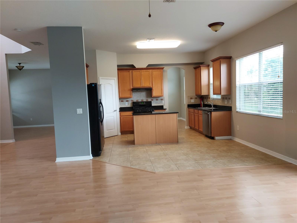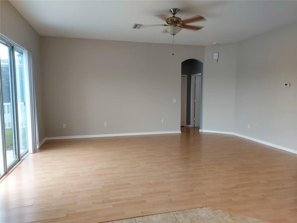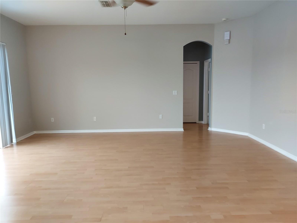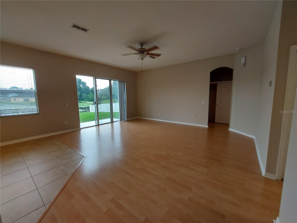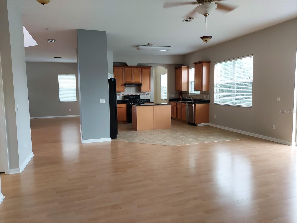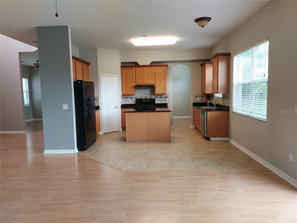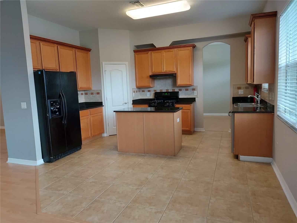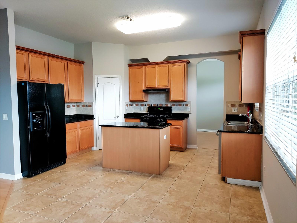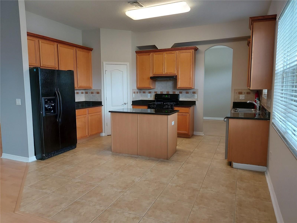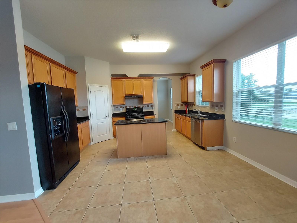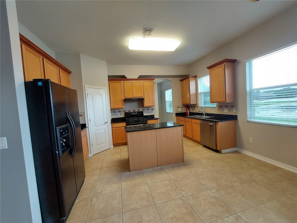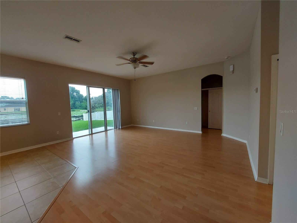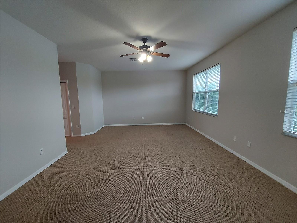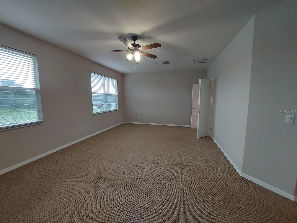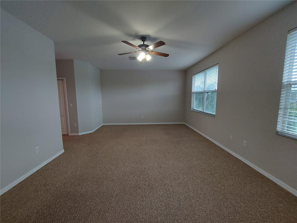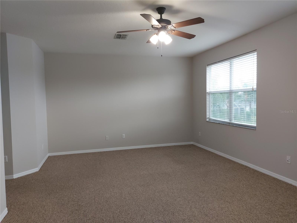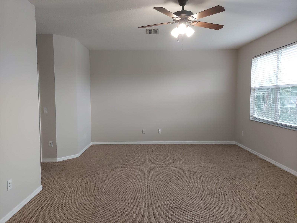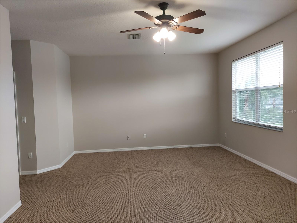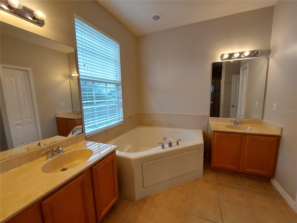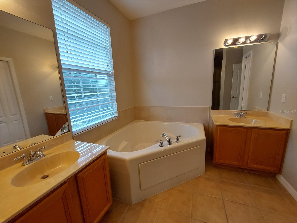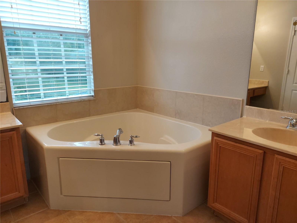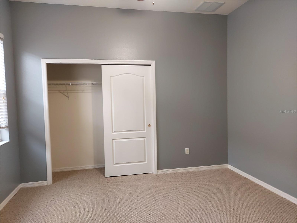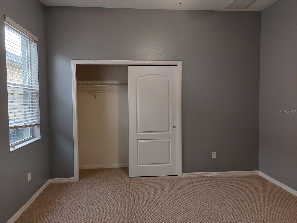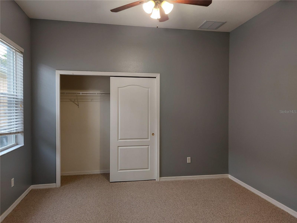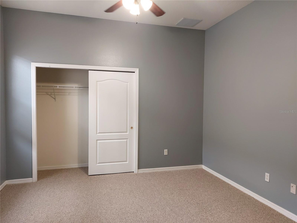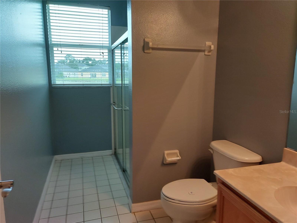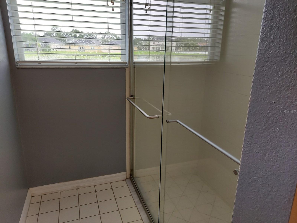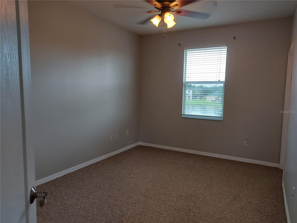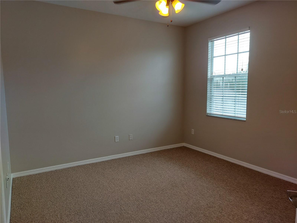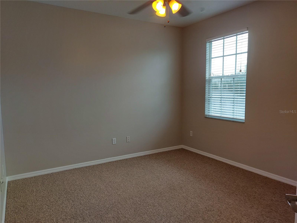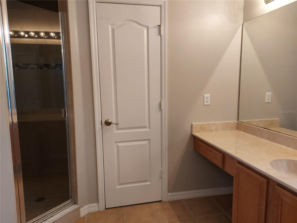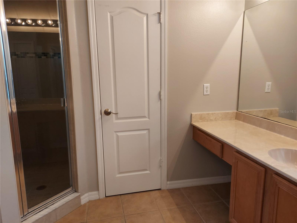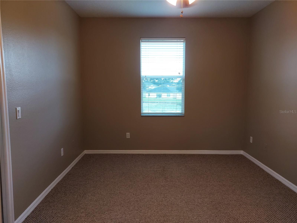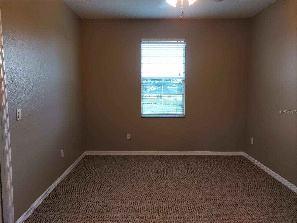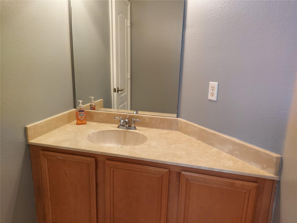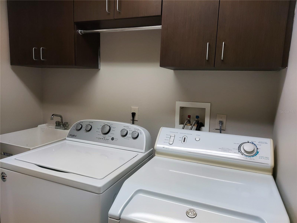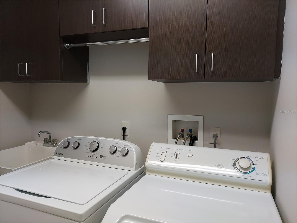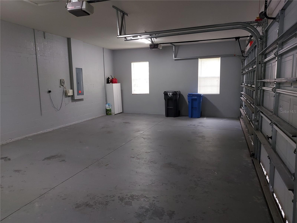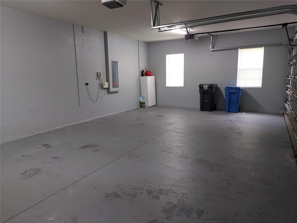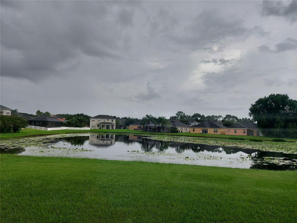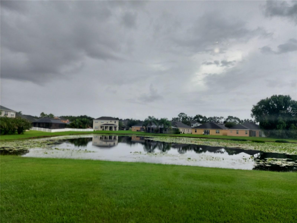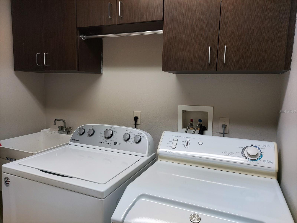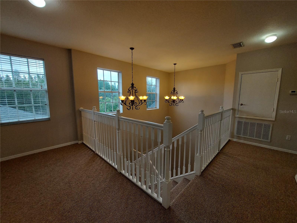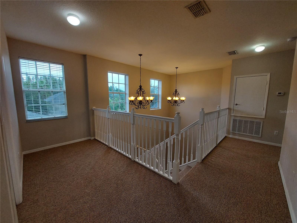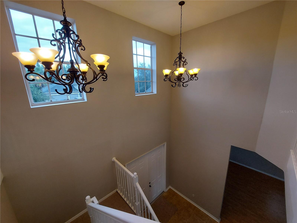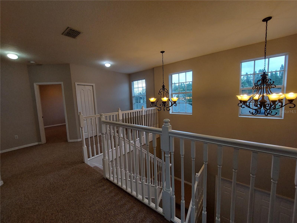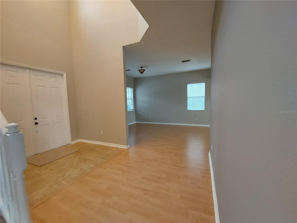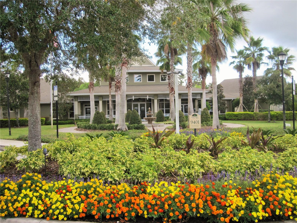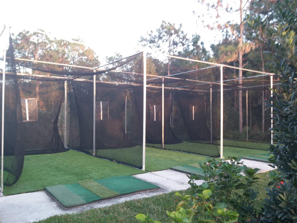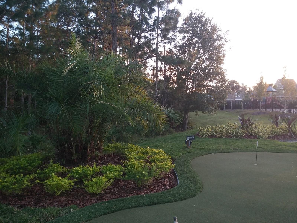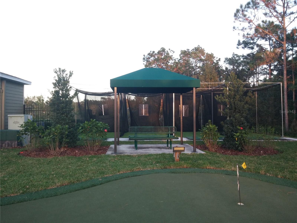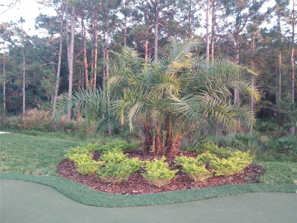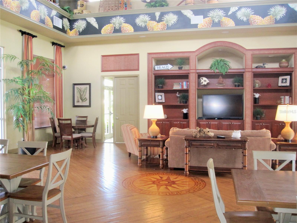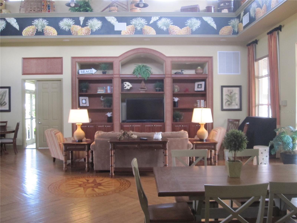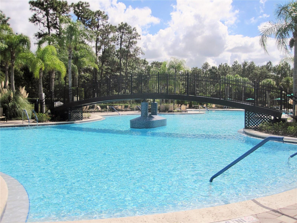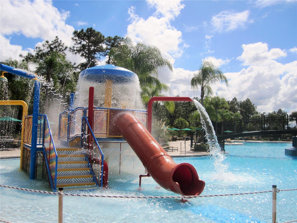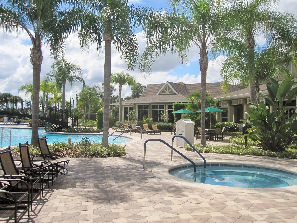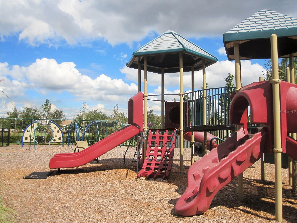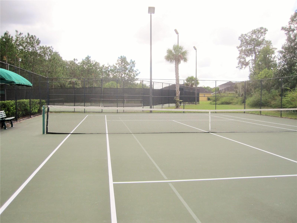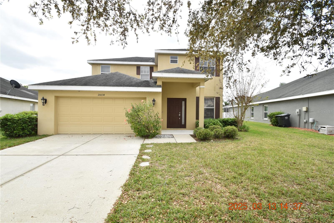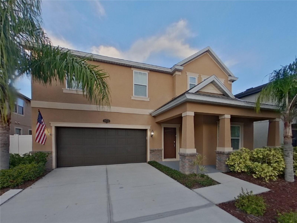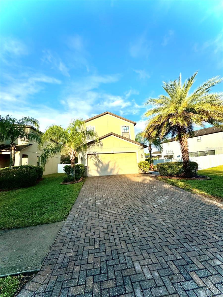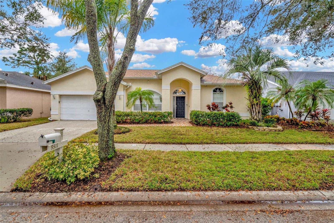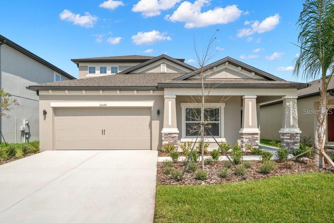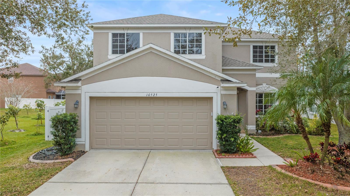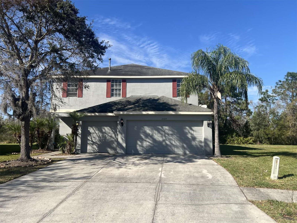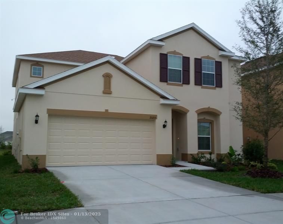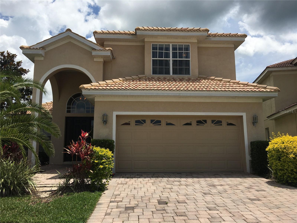20047 Bluff Oak Boulevard, TAMPA, FL 33647
Property Photos
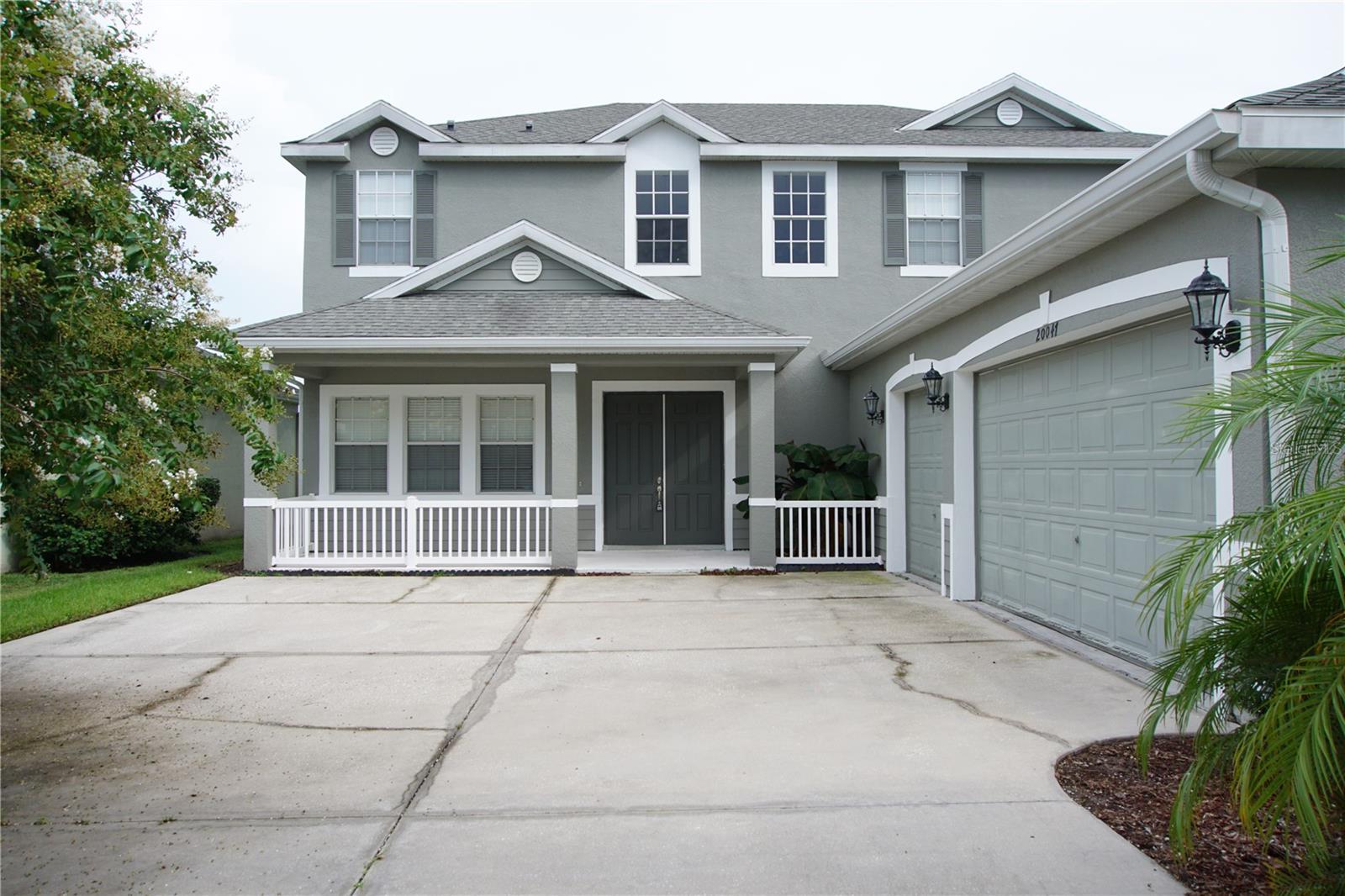
Would you like to sell your home before you purchase this one?
Priced at Only: $2,995
For more Information Call:
Address: 20047 Bluff Oak Boulevard, TAMPA, FL 33647
Property Location and Similar Properties
- MLS#: TB8371345 ( Residential Lease )
- Street Address: 20047 Bluff Oak Boulevard
- Viewed: 13
- Price: $2,995
- Price sqft: $1
- Waterfront: Yes
- Wateraccess: Yes
- Waterfront Type: Pond
- Year Built: 2004
- Bldg sqft: 3982
- Bedrooms: 5
- Total Baths: 4
- Full Baths: 4
- Garage / Parking Spaces: 3
- Days On Market: 13
- Additional Information
- Geolocation: 28.1585 / -82.3518
- County: HILLSBOROUGH
- City: TAMPA
- Zipcode: 33647
- Subdivision: Live Oak Preserve Ph 1a
- Elementary School: Turner Elem HB
- Middle School: Bartels Middle
- High School: Wharton HB
- Provided by: CHARLES RUTENBERG REALTY INC
- Contact: Yachen Lin
- 727-538-9200

- DMCA Notice
-
DescriptionStunning Gated Home with Resort Style Amenities and Pond View! This move in ready, 5 bedroom, 4 bathroom home with a 3 car side entry garage is located in the heart of New Tampa, offering a tranquil pond view. Situated in the desirable Live Oak community, this beautiful home features: Spacious and Inviting: A laminate foyer with soaring ceilings welcomes you inside, leading to a formal dining room and living room. The open layout includes a family room, all featuring elegant laminate floors. Wet areas are beautifully tiled with 16" x 16" tile for added durability. Guest Suite & Master Retreat: The downstairs includes a guest suite with a full bath. The expansive master suite features his and hers walk in closets and a luxurious master bathroom with double sinks, a separate shower, and a relaxing garden tub. Chefs Kitchen: The open kitchen boasts upgraded cabinets, a large island, granite countertops, and all necessary appliances. The spacious walk in pantry provides ample storage. This kitchen overlooks the family room and offers a serene view of the pond through sliding glass doorsperfect for entertaining and family gatherings! Upstairs Comfort: The second floor features three spacious bedrooms and two large bathrooms, ensuring plenty of room for family and guests. Storage options are abundant throughout the home. Resort Style Amenities: Live Oak is a gated, well established community with mature landscaping and a spectacular amenity center, including a swimming pool, playground, basketball and tennis courts, an indoor billiards room. Convenient Location: The home is centrally located, just minutes from top rated schools, shopping, dining, and major highways (I 75, I 275). Its also near Wiregrass Mall, Center Ice, Premier Outlet Mall, and Florida Hospital. Dont miss the opportunity to own this exceptional home in a prime location with fantastic amenities and a serene pond view!
Payment Calculator
- Principal & Interest -
- Property Tax $
- Home Insurance $
- HOA Fees $
- Monthly -
Features
Building and Construction
- Covered Spaces: 0.00
- Exterior Features: Irrigation System, Lighting, Sidewalk, Sliding Doors
- Flooring: Carpet, Ceramic Tile, Laminate, Tile
- Living Area: 3079.00
School Information
- High School: Wharton-HB
- Middle School: Bartels Middle
- School Elementary: Turner Elem-HB
Garage and Parking
- Garage Spaces: 3.00
- Open Parking Spaces: 0.00
- Parking Features: Driveway, Garage Door Opener, Garage Faces Side
Eco-Communities
- Water Source: Public
Utilities
- Carport Spaces: 0.00
- Cooling: Central Air
- Heating: Central
- Pets Allowed: Breed Restrictions, Cats OK, Dogs OK, Yes
- Sewer: Public Sewer
- Utilities: Public
Amenities
- Association Amenities: Clubhouse, Fitness Center, Gated, Pickleball Court(s), Playground, Pool, Spa/Hot Tub, Tennis Court(s), Vehicle Restrictions
Finance and Tax Information
- Home Owners Association Fee: 0.00
- Insurance Expense: 0.00
- Net Operating Income: 0.00
- Other Expense: 0.00
Other Features
- Appliances: Dishwasher, Disposal, Dryer, Microwave, Range, Refrigerator, Washer
- Association Name: LiveOakManager@greenacreproperties.com
- Association Phone: 813-936-4156
- Country: US
- Furnished: Unfurnished
- Interior Features: Ceiling Fans(s), Open Floorplan, PrimaryBedroom Upstairs, Solid Wood Cabinets, Split Bedroom, Stone Counters, Thermostat, Walk-In Closet(s)
- Levels: Two
- Area Major: 33647 - Tampa / Tampa Palms
- Occupant Type: Tenant
- Parcel Number: U-06-27-20-678-000004-00002.0
- View: Water
- Views: 13
Owner Information
- Owner Pays: Recreational, Trash Collection
Similar Properties
Nearby Subdivisions
Arbor Greene Twnhms
Basset Creek Estates Ph 2a
Basset Creek Estates Ph 2b
Capri Isle At Cory Lake
Cory Lake Isles
Cory Lake Isles Ph 1
Cory Lake Isles Ph 3 Un 2
Cory Lake Isles Ph 5
Cross Creek Ph 02
Cross Creek Prcl K Ph 2c
Easton Park Ph 1
Emerald Pointe Twnhms At Ta
Enclave At Richmond Place
Equestrian Parc At Highwoods P
Faircrest Iii A Condo
Grand Hampton Ph 2a3
Hammocks
Heritage Isles Ph 2d
Heritage Isles Ph 3d
Hunters Green Prcl 14a Phas
Hunters Green Prcl 18a Phas
Hunters Key Twnhms At North
Jade At Tampa Palms
Jade At Tampa Palms A Condomin
Kbar Ranch Ii
Kbar Ranchpcl E
Live Oak Preserve
Live Oak Preserve 2c Villages
Live Oak Preserve Ph 1a
Live Oak Preserve Ph 1b Villag
Live Oak Preserve Ph 2avillag
Oxford Place At Tampa Palms A
Palmavista 1 A Condo
Pebble Creek Condo Villa
Richmond Place Ph 1
Stone Ridge At Highwoods Prese
Stonecreek Twnhms
Tampa Palms
Tampa Palms Area 4 Prcl 21 R
The Enclave At Richmond Place
The Highlands At Hunters Gree
The Villas Condo
Wynstone

- Frank Filippelli, Broker,CDPE,CRS,REALTOR ®
- Southern Realty Ent. Inc.
- Mobile: 407.448.1042
- frank4074481042@gmail.com



