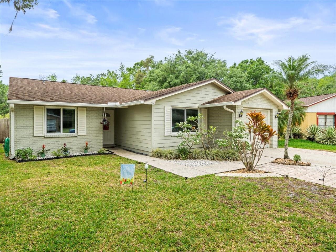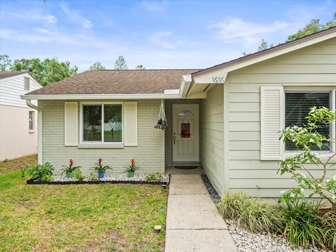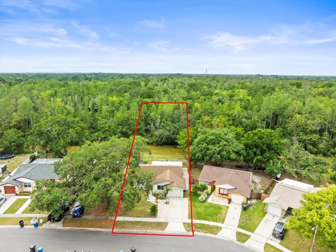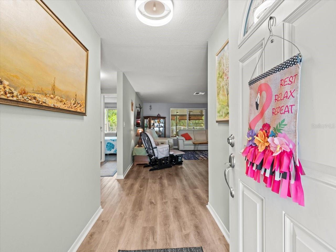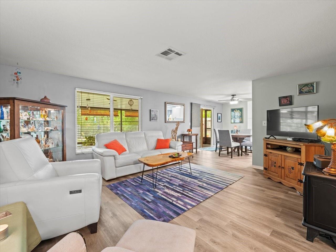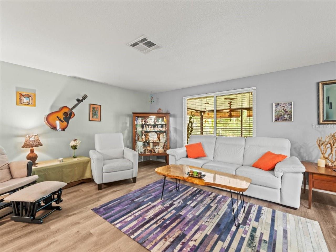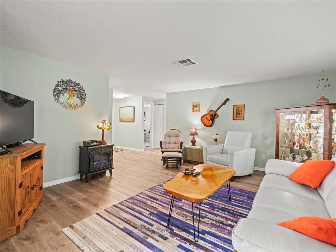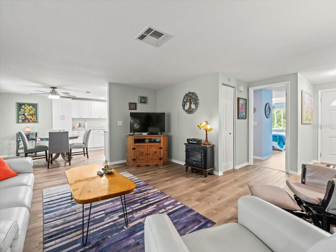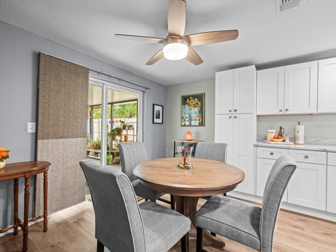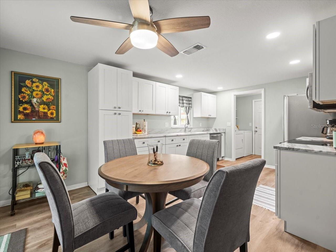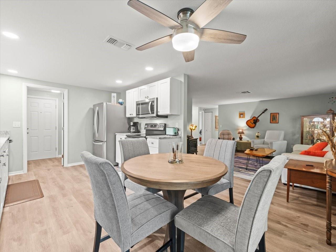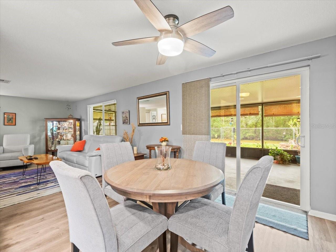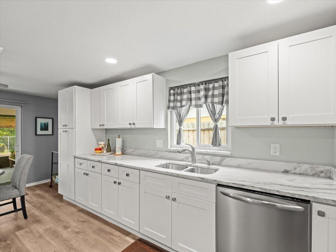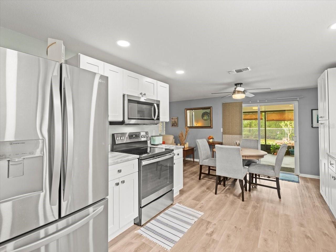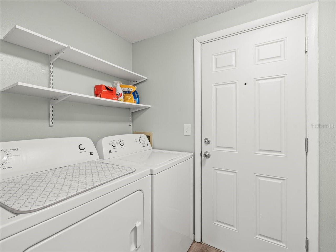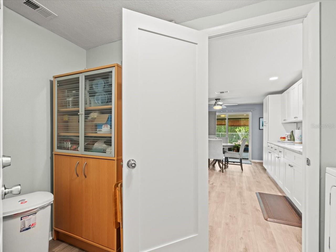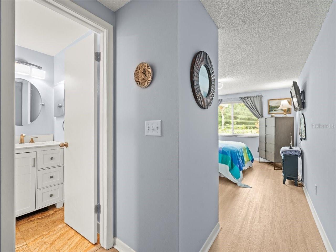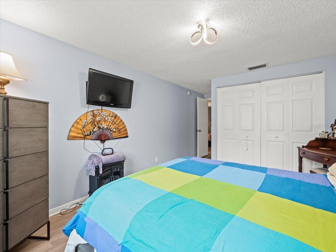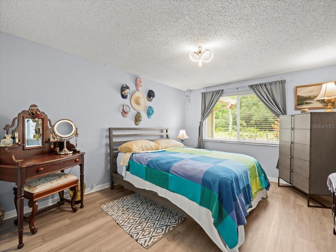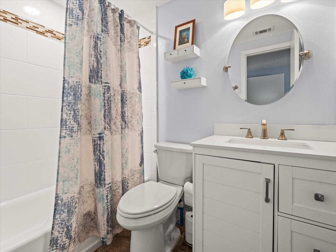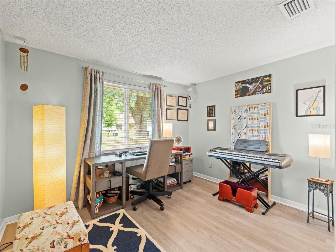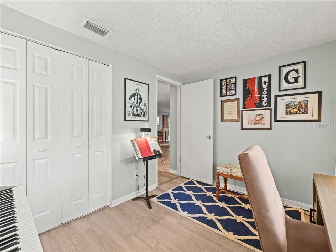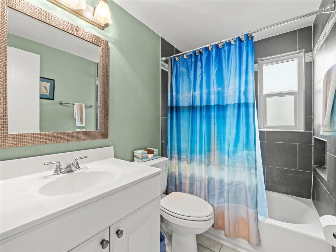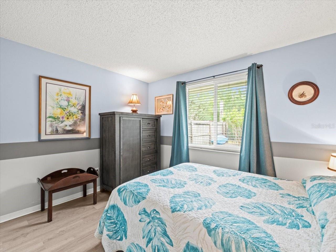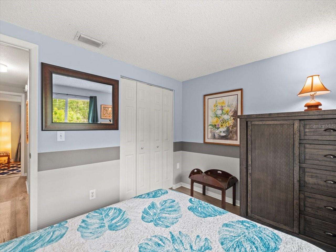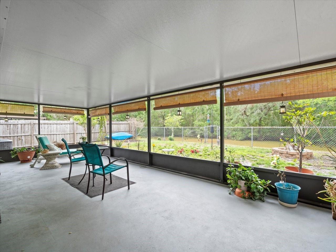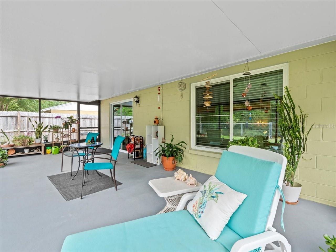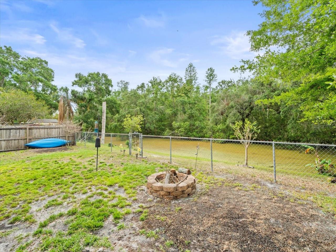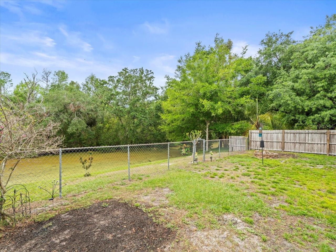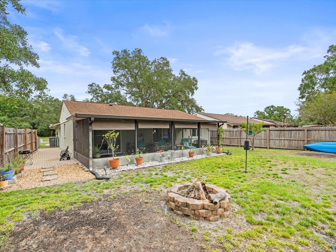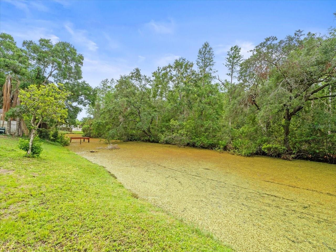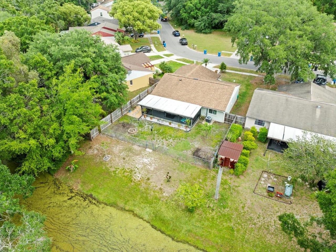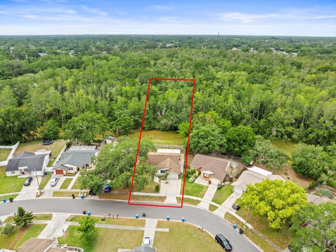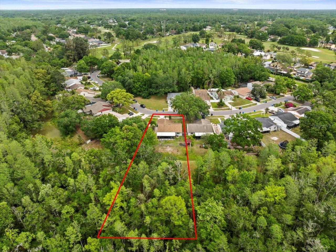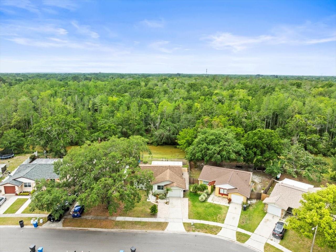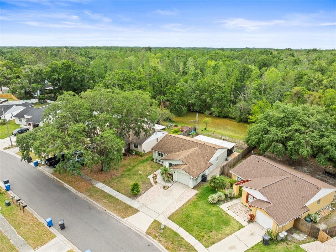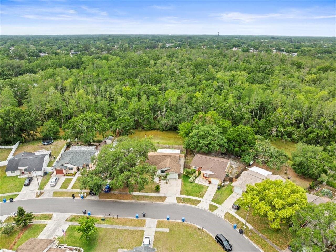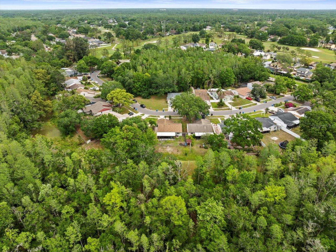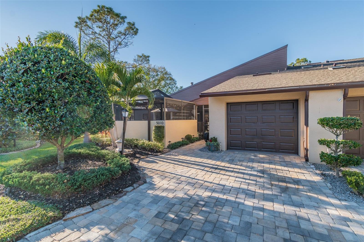16116 Manorwood Circle, TAMPA, FL 33624
Property Photos
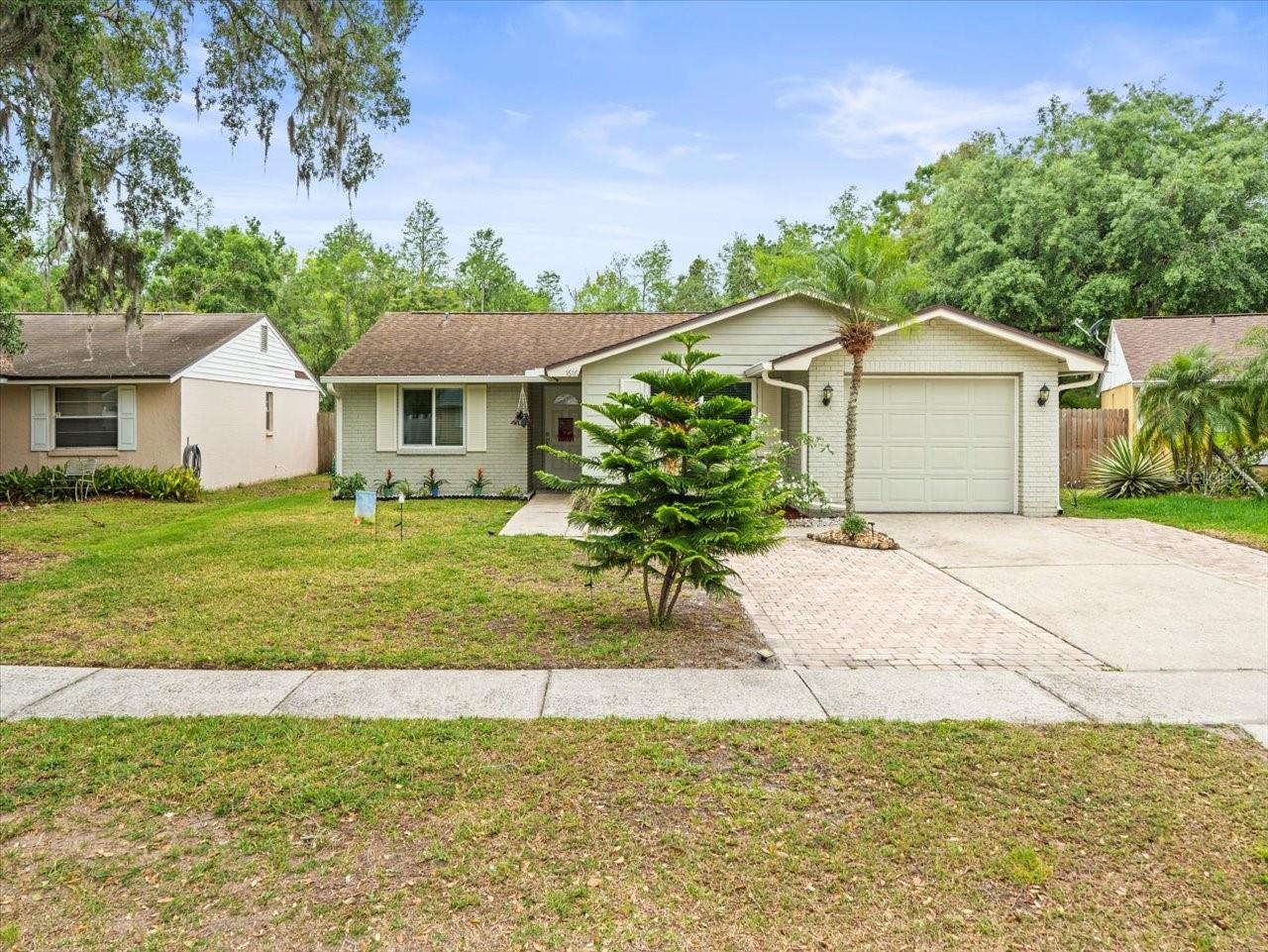
Would you like to sell your home before you purchase this one?
Priced at Only: $400,000
For more Information Call:
Address: 16116 Manorwood Circle, TAMPA, FL 33624
Property Location and Similar Properties
- MLS#: TB8371798 ( Residential )
- Street Address: 16116 Manorwood Circle
- Viewed: 4
- Price: $400,000
- Price sqft: $208
- Waterfront: Yes
- Wateraccess: Yes
- Waterfront Type: Creek
- Year Built: 1981
- Bldg sqft: 1927
- Bedrooms: 3
- Total Baths: 2
- Full Baths: 2
- Garage / Parking Spaces: 1
- Days On Market: 16
- Additional Information
- Geolocation: 28.1017 / -82.5319
- County: HILLSBOROUGH
- City: TAMPA
- Zipcode: 33624
- Subdivision: Northdale Sec G
- Elementary School: Northwest
- Middle School: Hill
- High School: Steinbrenner
- Provided by: COLDWELL BANKER REALTY
- Contact: Barbara Jordan
- 813-289-1712

- DMCA Notice
-
DescriptionWant serene views from your home? This lovely updated 3Br/2Ba home is located on a nice lot with a rear view of the Brushy Creek system and conservation. Lot extends into the conservation area. It has a fenced yard and paver driveway with extension for extra parking. This home has been beautifully upgraded with luxury vinyl floors through out, updated bathrooms, kitchen remodeled in 2021 features white shaker cabinets, granite countertops and Stainless Steel appliances. Roomy laundry room with extra room for storage/pantry. Great Room plan with split bedroom layout. Primary bedroom has remodeled en suite bath . Custom Vinyl impact windows and slider(2021). Spacious screened lanai, outdoor firepit, and conservation views. One car enclosed garage. Water Heater replaced 2020, new soffits 2019, and roof 2017. This home is located in Northdale on a quite street within The Woodlands. It is conveniently located with easy access to Veterans Express Way, I 275 and downtown Tampa, and the beaches. Minutes to nearby grocery stores, restaurants and retail shopping. Neighborhood amenities include YMCA, Northdale Community Center, Northdale /Lake Park Trail system and a highly sought after school district. Refrigerator, washer and dryer do not convey.
Payment Calculator
- Principal & Interest -
- Property Tax $
- Home Insurance $
- HOA Fees $
- Monthly -
Features
Building and Construction
- Covered Spaces: 0.00
- Exterior Features: Private Mailbox, Rain Gutters, Sidewalk, Sliding Doors
- Fencing: Chain Link, Wood
- Flooring: Ceramic Tile, Luxury Vinyl
- Living Area: 1211.00
- Roof: Shingle
Land Information
- Lot Features: Greenbelt, In County, Landscaped, Paved
School Information
- High School: Steinbrenner High School
- Middle School: Hill-HB
- School Elementary: Northwest-HB
Garage and Parking
- Garage Spaces: 1.00
- Open Parking Spaces: 0.00
- Parking Features: Driveway, Garage Door Opener
Eco-Communities
- Water Source: Public
Utilities
- Carport Spaces: 0.00
- Cooling: Central Air
- Heating: Central, Electric, Heat Pump
- Pets Allowed: Yes
- Sewer: Public Sewer
- Utilities: Cable Available, Electricity Connected, Public, Sewer Available, Sewer Connected, Street Lights, Water Connected
Finance and Tax Information
- Home Owners Association Fee Includes: None
- Home Owners Association Fee: 50.00
- Insurance Expense: 0.00
- Net Operating Income: 0.00
- Other Expense: 0.00
- Tax Year: 2024
Other Features
- Appliances: Dishwasher, Disposal, Electric Water Heater, Microwave, Range
- Association Phone: 813-358-8132
- Country: US
- Interior Features: Ceiling Fans(s), Eat-in Kitchen, Kitchen/Family Room Combo, Open Floorplan, Primary Bedroom Main Floor, Solid Surface Counters, Solid Wood Cabinets, Split Bedroom, Stone Counters
- Legal Description: NORTHDALE SECTION G UNIT NO 2 LOT 13 BLOCK 3
- Levels: One
- Area Major: 33624 - Tampa / Northdale
- Occupant Type: Owner
- Parcel Number: U-29-27-18-0PD-000003-00013.0
- Possession: Close Of Escrow
- Style: Ranch
- View: Trees/Woods, Water
- Zoning Code: PD
Similar Properties
Nearby Subdivisions
Andover Ph 2 Ph 3
Anthony Clarke Sub
Bellefield Village Amd
Carrollwood Crossing
Carrollwood Spgs
Carrollwood Sprgs Cluster Hms
Carrollwood Village Ph Twojava
Clubside Patio Homes Of Carrol
Country Club Village At Carrol
Country Place
Country Run
Cypress Estates Of Carrollwood
Cypress Meadows Sub
Fairway Village
Glen Ellen Village
Grove Point Village
Heatherwood Villg Un 1 Ph 1
Lowell Village
Martha Ann Trailer Village Un
Mill Pond Village
Northdale Golf Clb Sec D Un 1
Northdale Golf Clb Sec D Un 2
Northdale Sec A
Northdale Sec B
Northdale Sec E
Northdale Sec F
Northdale Sec G
Northdale Sec H
Northdale Sec J
Northdale Sec K
Northdale Sec R
Northdale Section G
Not In Hernando
Not On List
Rosemount Village
Stonegate
Stonehedge
Village Wood
Village Xiv Of Carrollwood Vil
Village Xx
Woodacre Estates Of Northdale

- Frank Filippelli, Broker,CDPE,CRS,REALTOR ®
- Southern Realty Ent. Inc.
- Mobile: 407.448.1042
- frank4074481042@gmail.com



