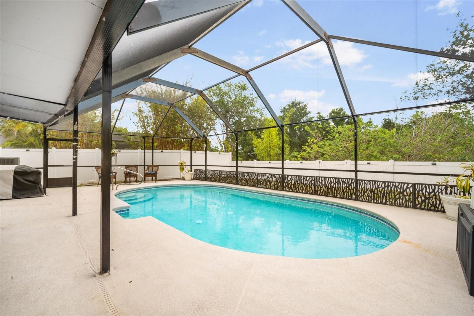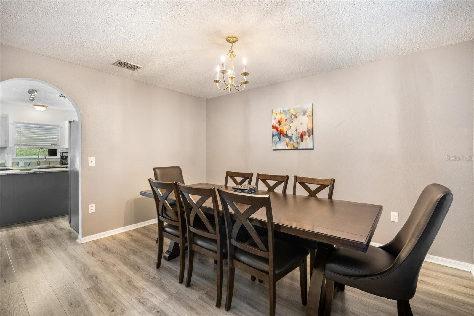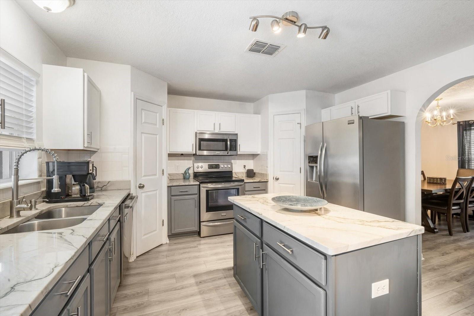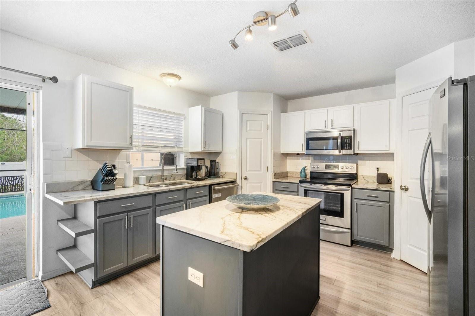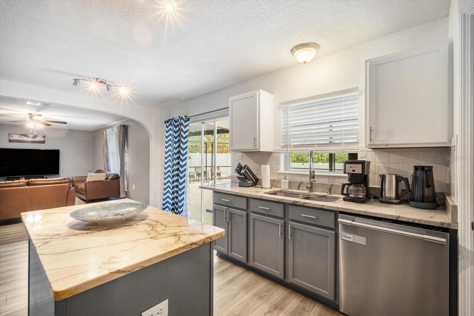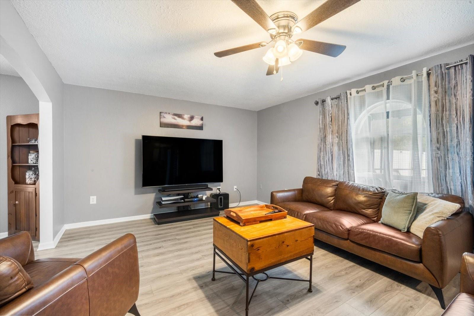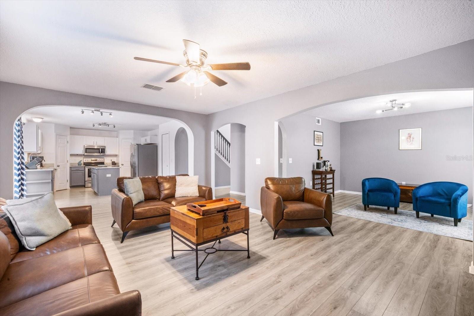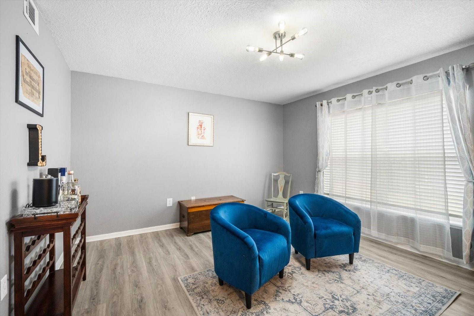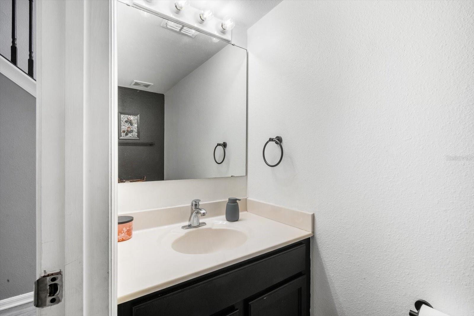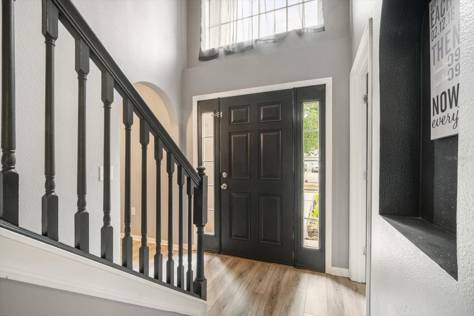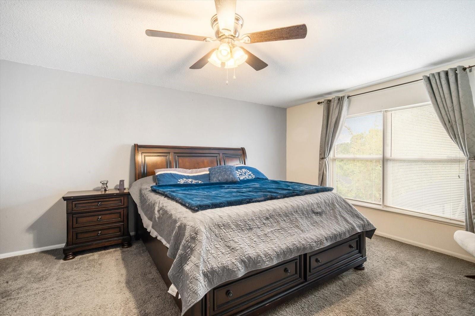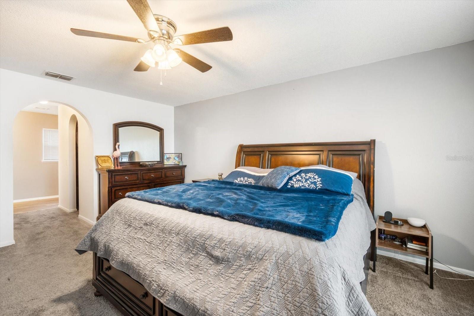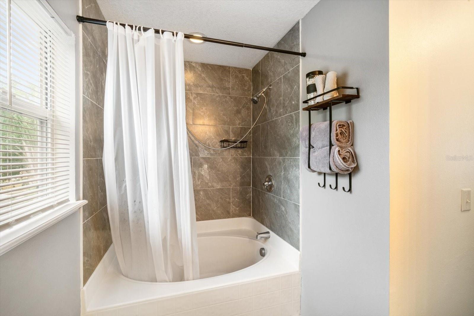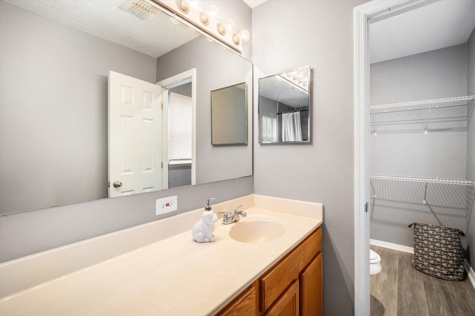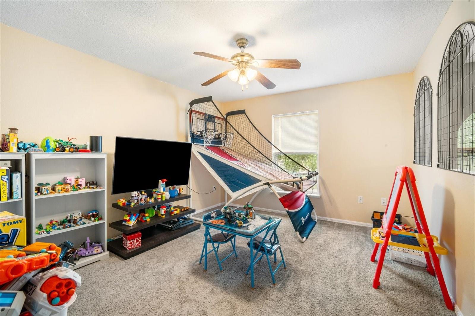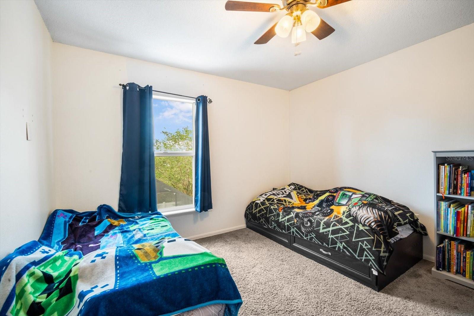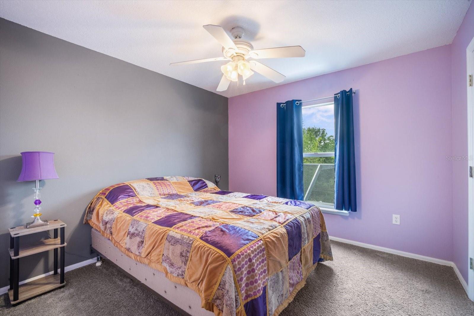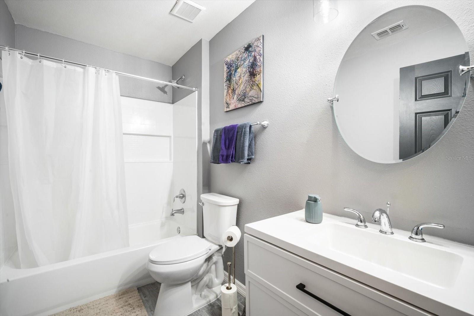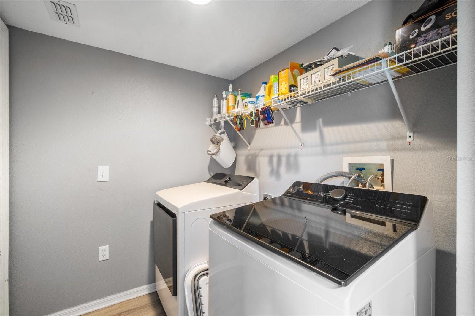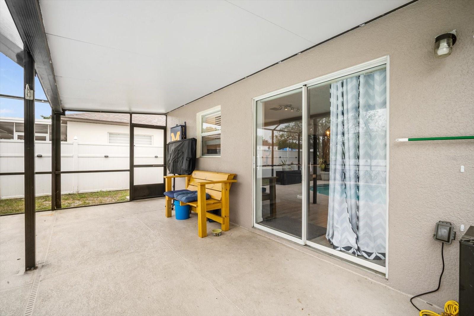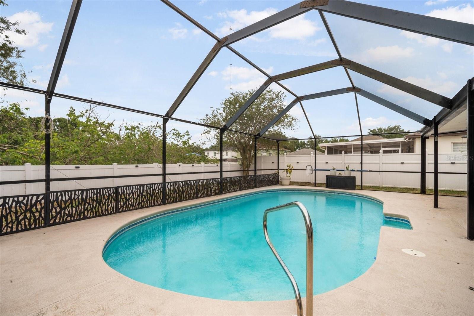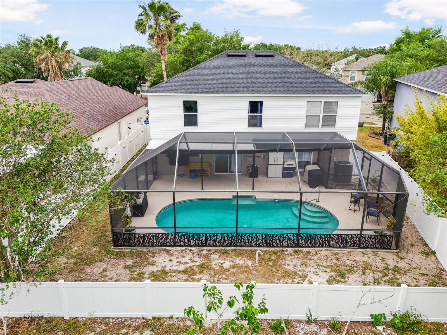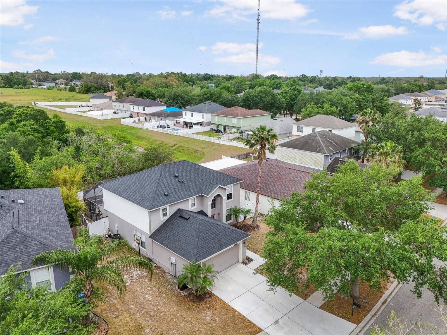10308 Boyette Creek Boulevard, RIVERVIEW, FL 33569
Property Photos
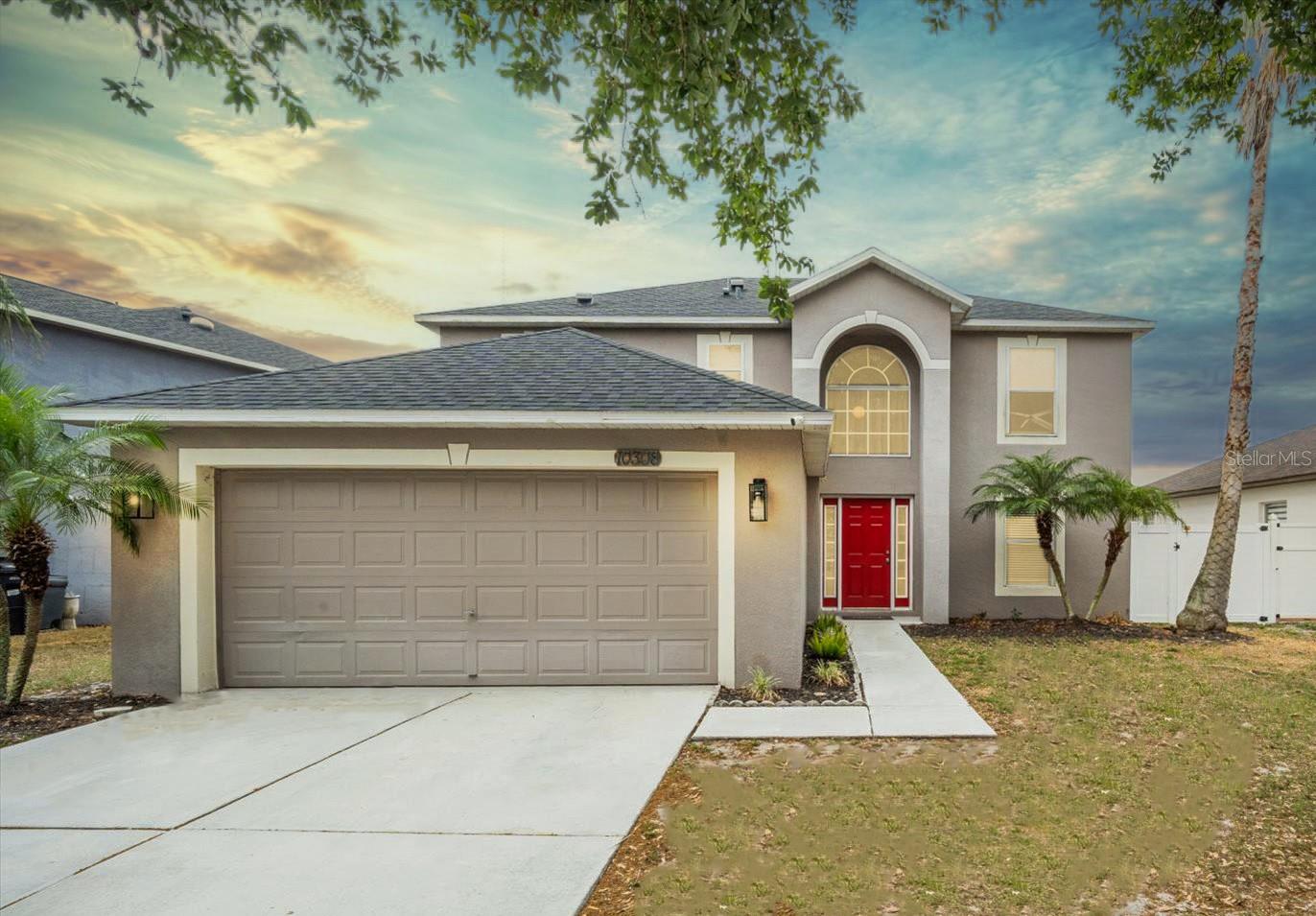
Would you like to sell your home before you purchase this one?
Priced at Only: $435,000
For more Information Call:
Address: 10308 Boyette Creek Boulevard, RIVERVIEW, FL 33569
Property Location and Similar Properties
- MLS#: TB8372024 ( Residential )
- Street Address: 10308 Boyette Creek Boulevard
- Viewed: 7
- Price: $435,000
- Price sqft: $153
- Waterfront: No
- Year Built: 2004
- Bldg sqft: 2851
- Bedrooms: 4
- Total Baths: 3
- Full Baths: 2
- 1/2 Baths: 1
- Garage / Parking Spaces: 2
- Days On Market: 12
- Additional Information
- Geolocation: 27.8474 / -82.2669
- County: HILLSBOROUGH
- City: RIVERVIEW
- Zipcode: 33569
- Subdivision: Boyette Creek Ph 1
- Elementary School: Boyette Springs HB
- Middle School: Barrington Middle
- High School: Newsome HB
- Provided by: KELLER WILLIAMS SUBURBAN TAMPA
- Contact: Tony Baroni
- 813-684-9500

- DMCA Notice
-
DescriptionDive into Florida living with this beautifully maintained 4 bedroom pool home in the sought after Newsome High School districtwhere comfort, space, and style come together in all the right ways. Enjoy your own private POOL and screened in patio, fully fenced yard that backing up to serene conservation lot with no backyard neighbors. Whether you're enjoying sunny afternoons, grilling out, or unwinding after a long day, this outdoor setup is made for year round enjoyment. Inside, you'll find a spacious and flexible layout that truly works for how you live. The downstairs features a formal dining room, a living room, and a bonus flex spaceperfect for a home office, playroom, or extra entertaining area. The heart of the home is the gorgeous kitchen, upgraded with two tone cabinetry, island, Quartzite countertops, stainless steel appliances, and a tile backsplash that pulls it all together. Stay effortlessly organized with two walk in pantries and enjoy casual meals at the eating area that opens to the oversized family room. There is also a half bath on the first floor for your convenience. Upstairs, youll find four generously sized bedrooms and two full baths, including a spacious primary suite with dual walk in closets and a bathroom that features a garden tub/shower combo, and plenty of storage space. The layout offers just the right mix of privacy and flowideal for everyday living and hosting guests. You will enjoy being outdoors there. The new fence has solar lights to light up your evenings. The sparkling pool is the perfect setting to enjoy Florida living and offers custom pool lights too. Updates include a new roof (2021), and a brand new AC with heat pump (2024), giving you peace of mind and long term value. Youll also love the locationtucked in a peaceful community with no CDD fees, close to parks, shopping, dining, hospitals, and easy access to I 75. If youve been searching for a move in ready home that has it allspace, style, and a backyard made for relaxing and entertainingthis one checks all the boxes. Dont waitschedule your private showing today and come see what Florida living can truly feel like!
Payment Calculator
- Principal & Interest -
- Property Tax $
- Home Insurance $
- HOA Fees $
- Monthly -
Features
Building and Construction
- Covered Spaces: 0.00
- Exterior Features: Sidewalk, Sliding Doors
- Fencing: Fenced
- Flooring: Carpet, Ceramic Tile, Laminate
- Living Area: 2250.00
- Roof: Shingle
School Information
- High School: Newsome-HB
- Middle School: Barrington Middle
- School Elementary: Boyette Springs-HB
Garage and Parking
- Garage Spaces: 2.00
- Open Parking Spaces: 0.00
Eco-Communities
- Pool Features: In Ground, Screen Enclosure
- Water Source: Public
Utilities
- Carport Spaces: 0.00
- Cooling: Central Air
- Heating: Central
- Pets Allowed: Yes
- Sewer: Public Sewer
- Utilities: Public
Finance and Tax Information
- Home Owners Association Fee: 138.00
- Insurance Expense: 0.00
- Net Operating Income: 0.00
- Other Expense: 0.00
- Tax Year: 2024
Other Features
- Appliances: Dishwasher, Microwave, Range, Refrigerator
- Association Name: McNeil Management Services, Inc
- Association Phone: 813-571-7100
- Country: US
- Interior Features: Ceiling Fans(s), PrimaryBedroom Upstairs, Thermostat, Walk-In Closet(s)
- Legal Description: BOYETTE CREEK PHASE 1 LOT 2 BLOCK D
- Levels: Two
- Area Major: 33569 - Riverview
- Occupant Type: Owner
- Parcel Number: U-25-30-20-63Y-D00000-00002.0
- Zoning Code: PD
Nearby Subdivisions
Boyette Creek Ph 1
Boyette Farms
Boyette Farms Ph 2b1
Boyette Farms Ph 3
Boyette Park Ph 1a 1b 1d
Boyette Spgs Sec A
Boyette Spgs Sec A Un 1
Boyette Spgs Sec B Un 17
Boyette Spgs Sec B Un 18
Boyette Springs
Carmans Casa Del Rio
Echo Park
Enclave At Ramble Creek
Estates At Riversedge
Estuary Ph 1 4
Estuary Ph 2
Estuary Ph 5
Hammock Crest
Hawks Fern
Hawks Fern Ph 2
Hawks Fern Ph 3
Hawks Grove
Lake St. Charles
Lakeside Tr A2
Lakeside Tr B
Manors At Forest Glen
Mellowood Creek
Moss Creek Sub
Moss Landing Ph 3
Paddock Oaks
Peninsula At Rhodine Lake
Preserve At Riverview
Ridgewood
Ridgewood West
Rivercrest Lakes
Rivercrest Ph 1a
Rivercrest Ph 1b1
Rivercrest Ph 1b4
Rivercrest Ph 2 Prcl K An
Rivercrest Ph 2 Prcl N
Rivercrest Ph 2 Prcl O An
Rivercrest Ph 2b1
Rivercrest Ph 2b22c
Riverglen
Riverplace Sub
Riversedge
Rodney Johnsons Riverview Hig
Shadow Run
Shamblin Estates
South Fork
South Pointe Phase 4
Starling Oaks
Unplatted
Zzz

- Frank Filippelli, Broker,CDPE,CRS,REALTOR ®
- Southern Realty Ent. Inc.
- Mobile: 407.448.1042
- frank4074481042@gmail.com



