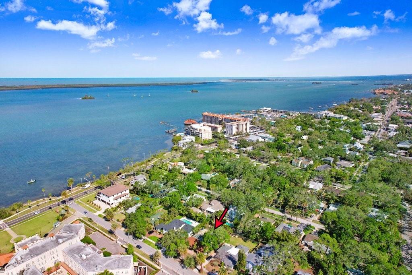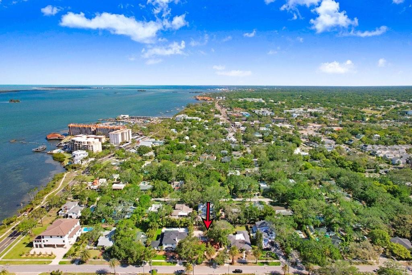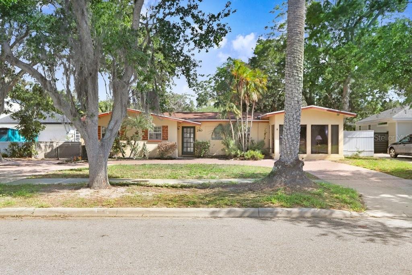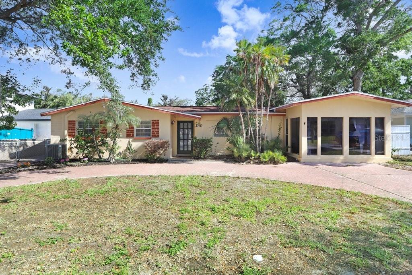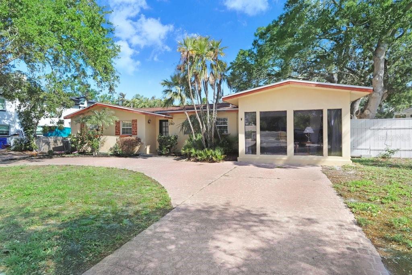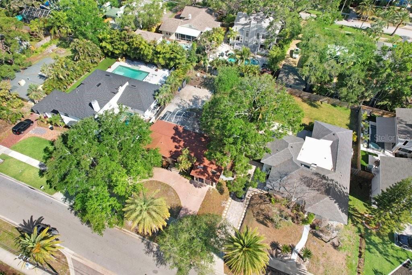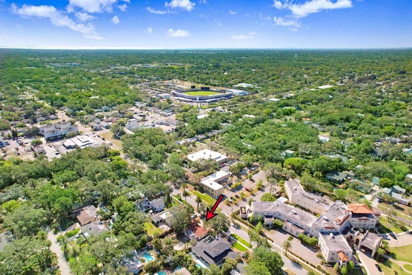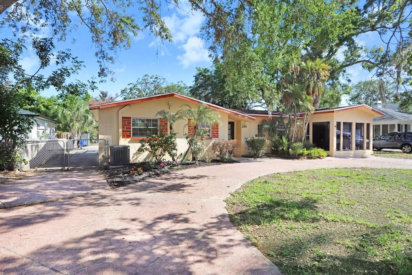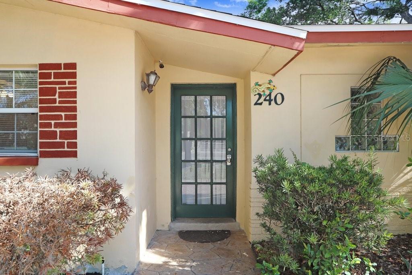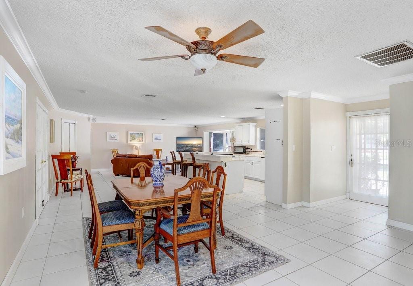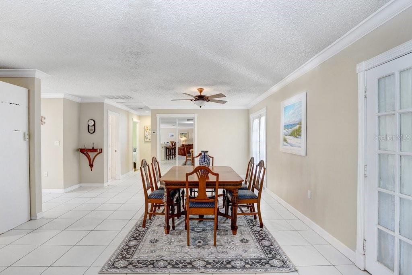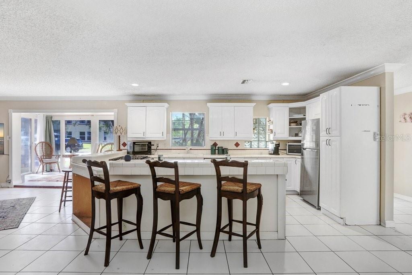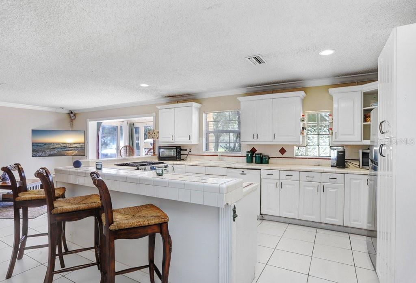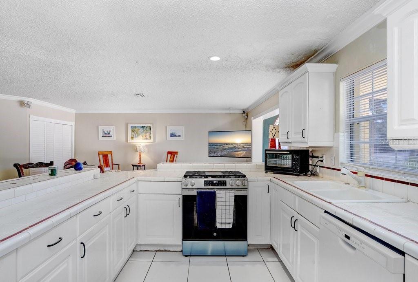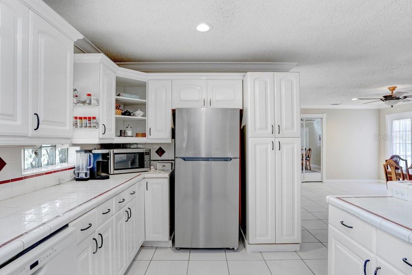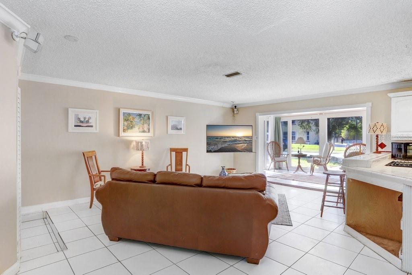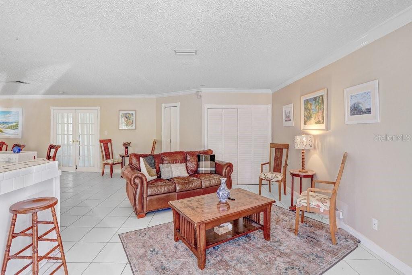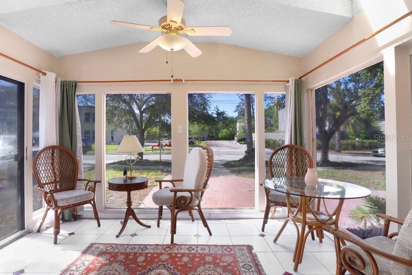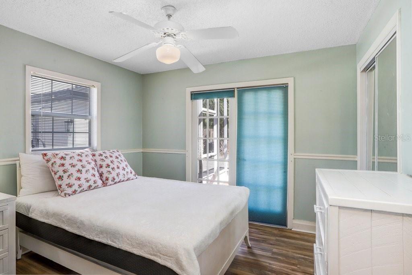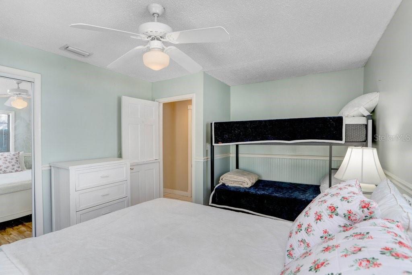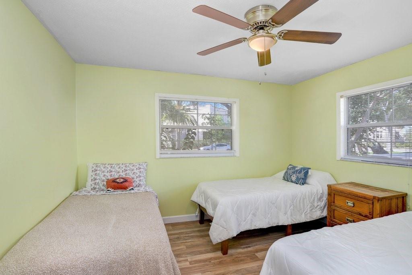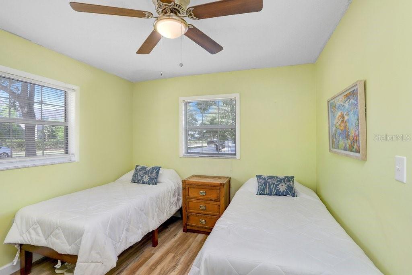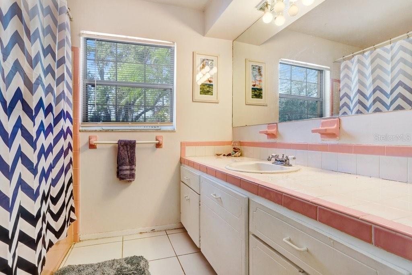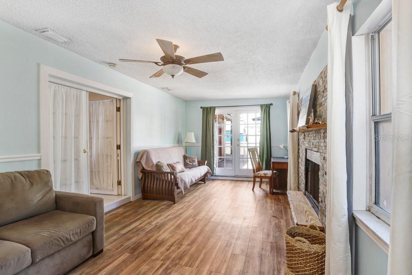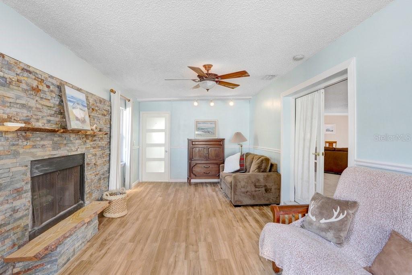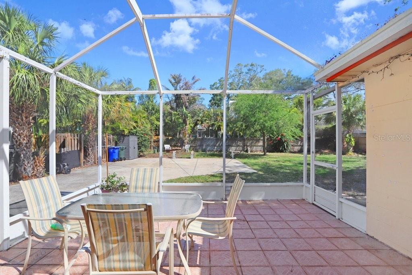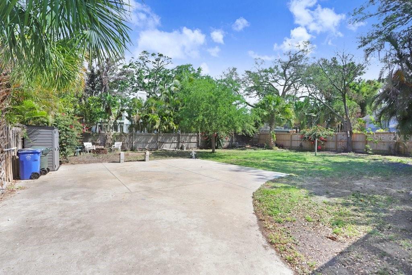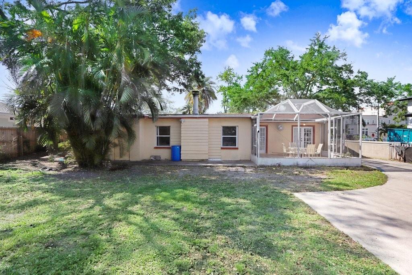240 Lyndhurst Street, DUNEDIN, FL 34698
Property Photos
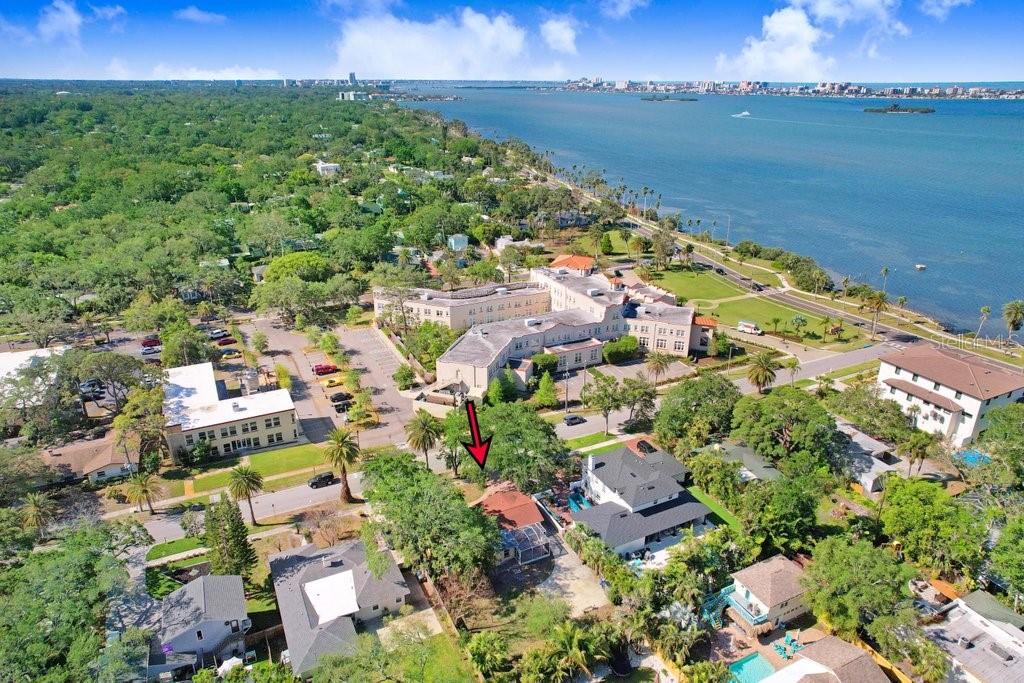
Would you like to sell your home before you purchase this one?
Priced at Only: $3,750
For more Information Call:
Address: 240 Lyndhurst Street, DUNEDIN, FL 34698
Property Location and Similar Properties
- MLS#: TB8372283 ( Residential Lease )
- Street Address: 240 Lyndhurst Street
- Viewed: 95
- Price: $3,750
- Price sqft: $2
- Waterfront: No
- Year Built: 1969
- Bldg sqft: 1942
- Bedrooms: 3
- Total Baths: 2
- Full Baths: 2
- Days On Market: 55
- Additional Information
- Geolocation: 28.007 / -82.7906
- County: PINELLAS
- City: DUNEDIN
- Zipcode: 34698
- Subdivision: Fenwayonthebay
- Elementary School: Dunedin Elementary PN
- Middle School: Dunedin Highland Middle PN
- High School: Dunedin High PN

- DMCA Notice
-
DescriptionCoastal Charm Just Steps from the Gulf! Experience the ultimate Florida lifestyle in this beautifully furnished beach home, just half a block from the sparkling Gulf of Mexico. Nestled on a quiet street, youre only a short stroll from the heart of Dunedins vibrant Main Streethome to charming boutiques, art galleries, and local eateries. Clearwaters world famous beaches are just a quick ride away, making this the perfect launchpad for coastal adventures. Inside, enjoy a warm and cozy atmosphere with plenty of space to lounge, unwind, or entertain. The home features free cable TV, high speed WiFi, in unit washer and dryer, and a fully stocked kitchen ready for your culinary creations. Ideal for anyone looking to enjoy a Dunedin's Coastal lifestyle! Accepting inquires for move in now for short terms.
Payment Calculator
- Principal & Interest -
- Property Tax $
- Home Insurance $
- HOA Fees $
- Monthly -
Features
Building and Construction
- Covered Spaces: 0.00
- Flooring: Laminate, Tile
- Living Area: 1754.00
School Information
- High School: Dunedin High-PN
- Middle School: Dunedin Highland Middle-PN
- School Elementary: Dunedin Elementary-PN
Garage and Parking
- Garage Spaces: 0.00
- Open Parking Spaces: 0.00
Eco-Communities
- Water Source: Public
Utilities
- Carport Spaces: 0.00
- Cooling: Central Air
- Heating: Central
- Pets Allowed: Yes
- Sewer: Public Sewer
Finance and Tax Information
- Home Owners Association Fee: 0.00
- Insurance Expense: 0.00
- Net Operating Income: 0.00
- Other Expense: 0.00
Other Features
- Appliances: Dishwasher, Disposal, Dryer, Microwave, Range, Refrigerator, Washer
- Country: US
- Furnished: Furnished
- Interior Features: Ceiling Fans(s), Crown Molding, Open Floorplan
- Levels: One
- Area Major: 34698 - Dunedin
- Occupant Type: Vacant
- Parcel Number: 34-28-15-27540-002-0016
- Possession: Rental Agreement
- Views: 95
Owner Information
- Owner Pays: Cable TV, Internet

- Frank Filippelli, Broker,CDPE,CRS,REALTOR ®
- Southern Realty Ent. Inc.
- Mobile: 407.448.1042
- frank4074481042@gmail.com




