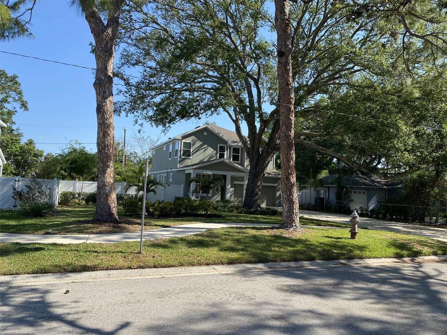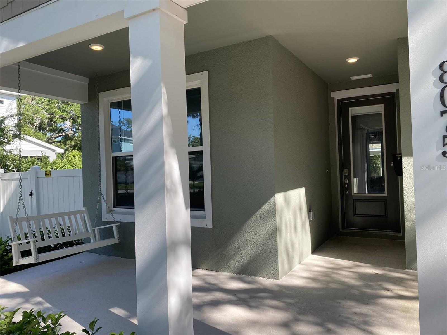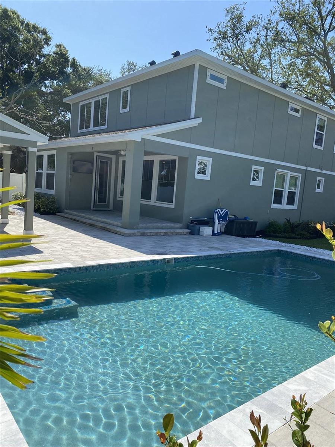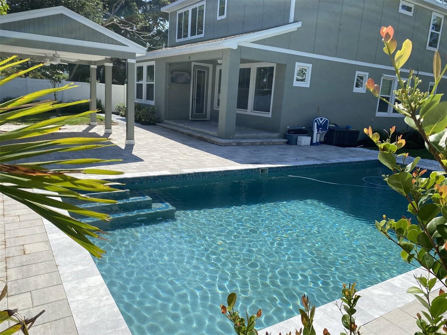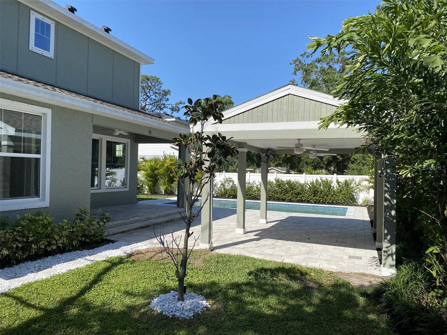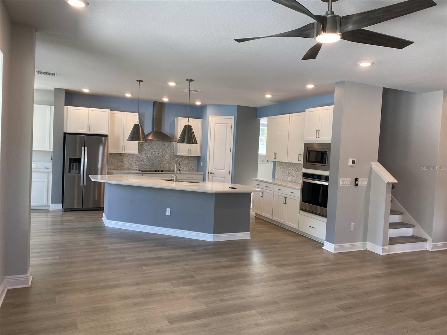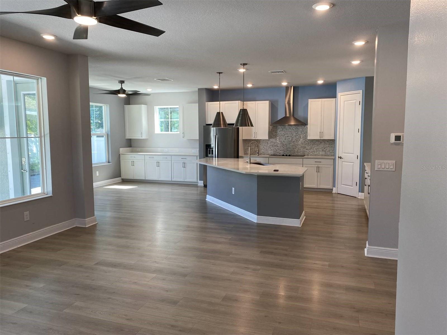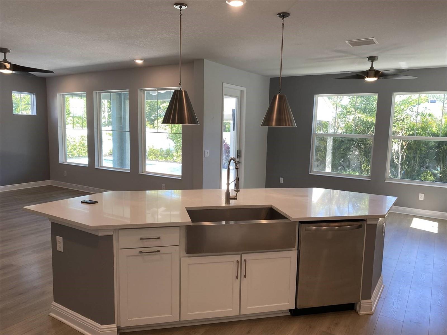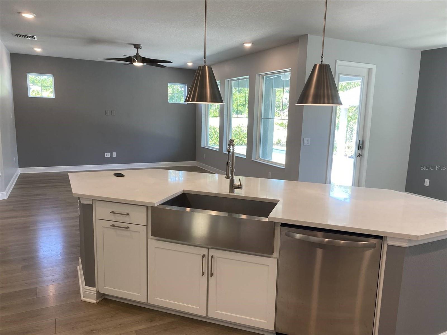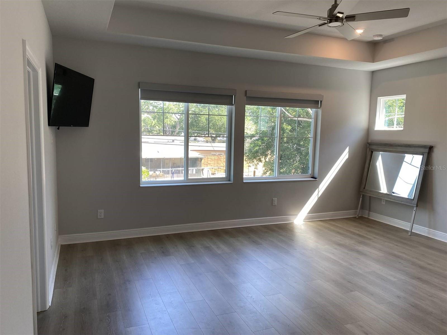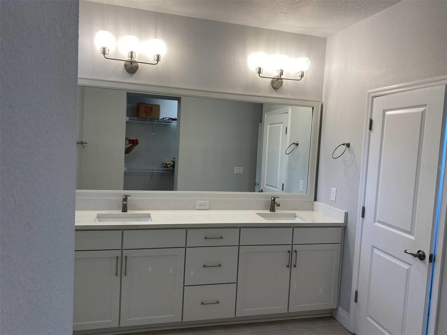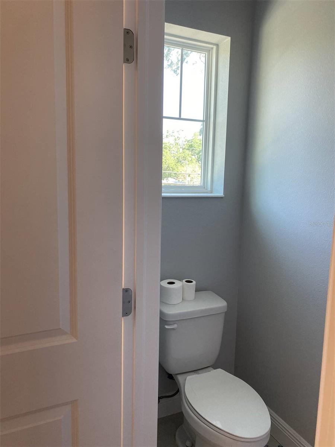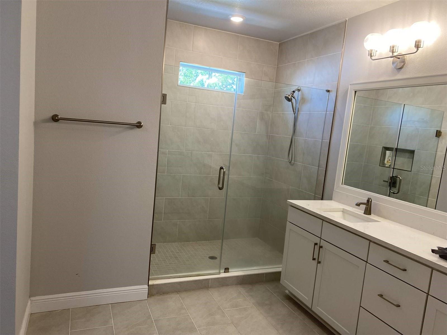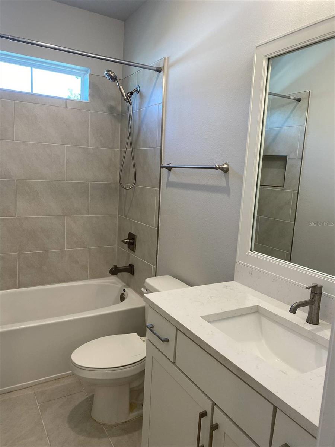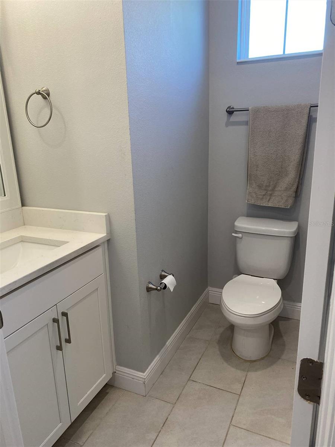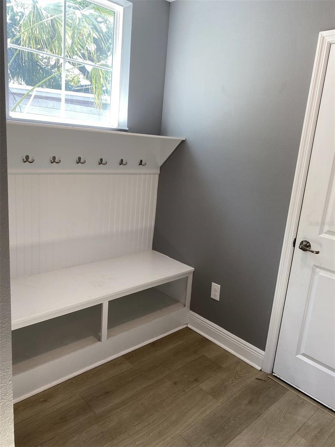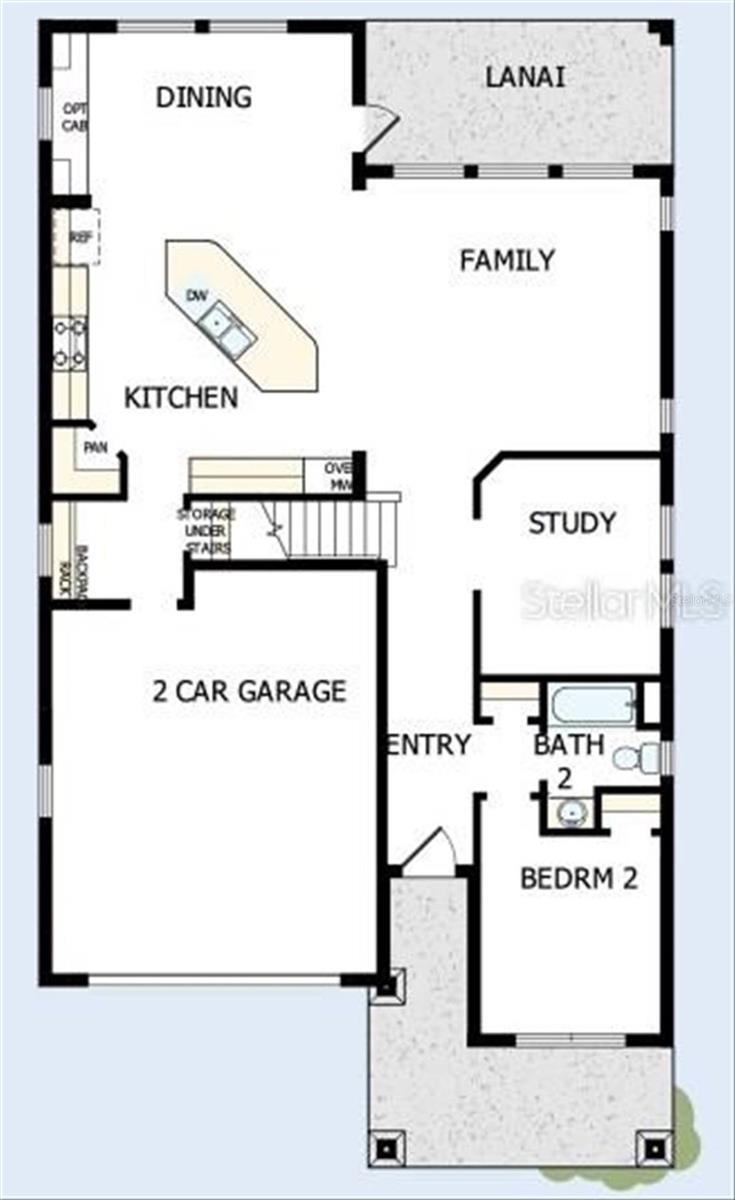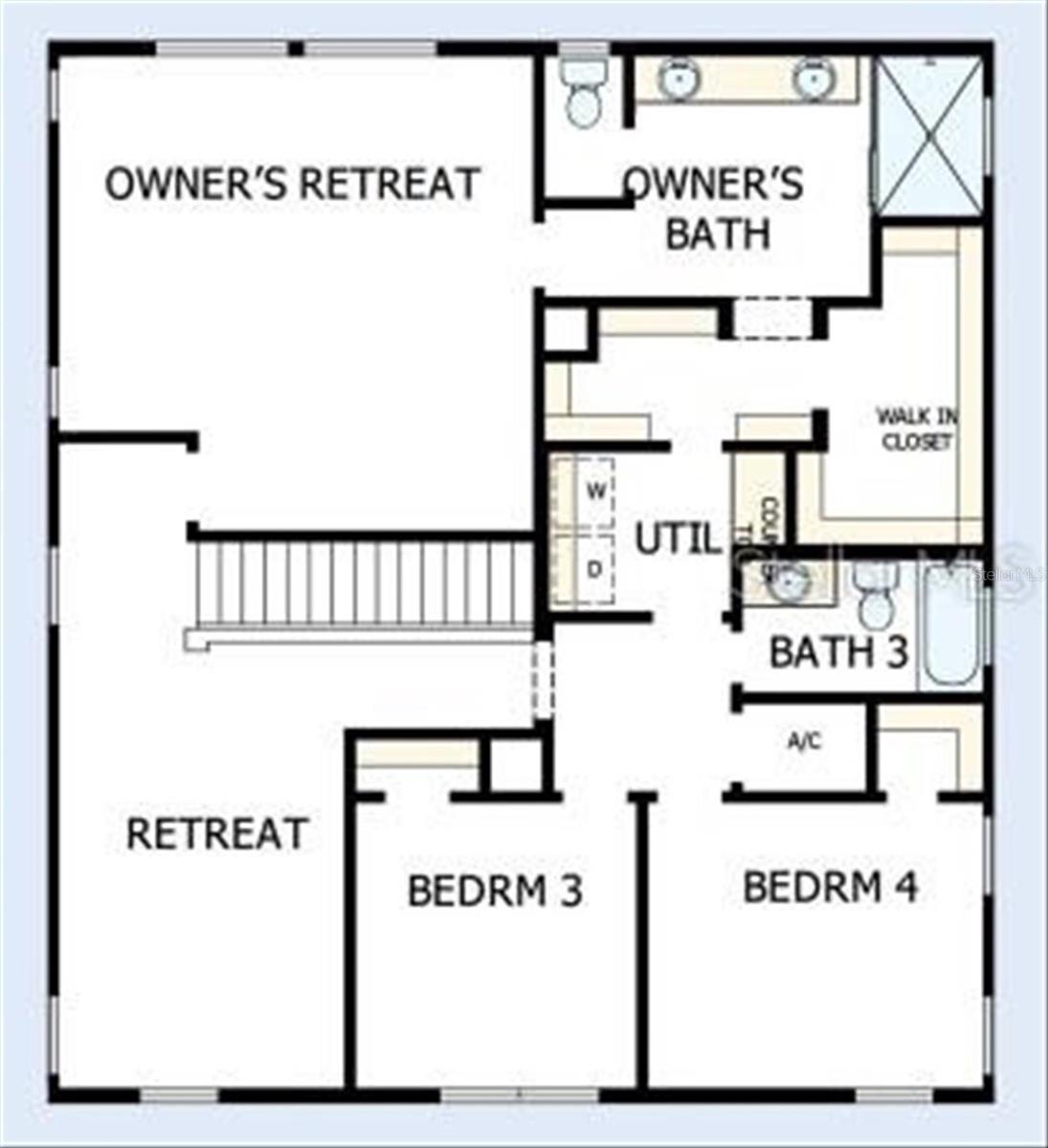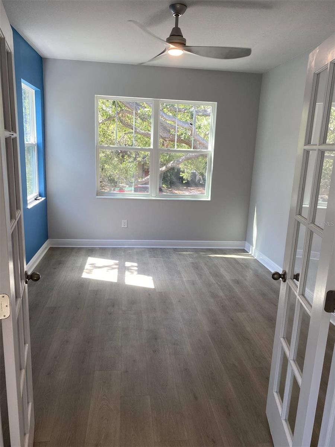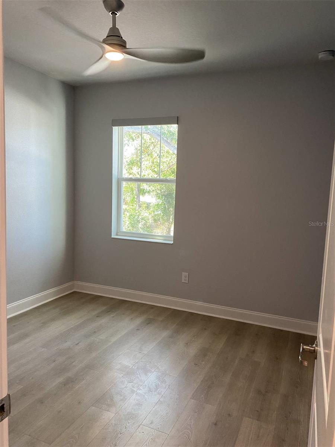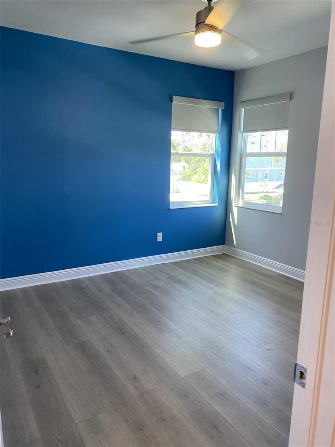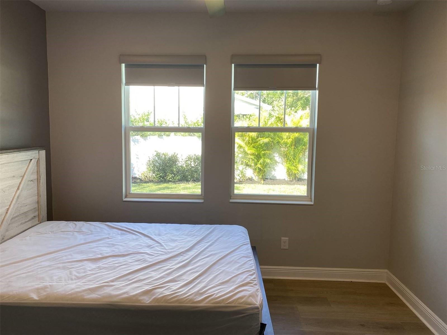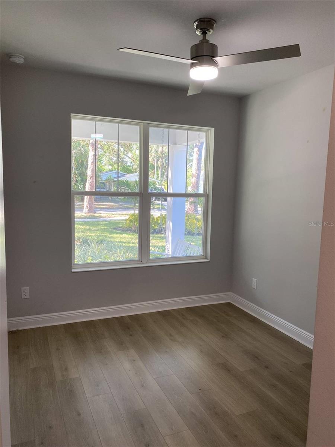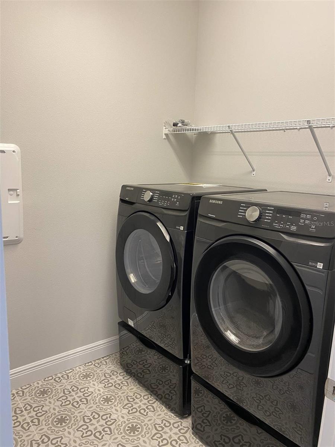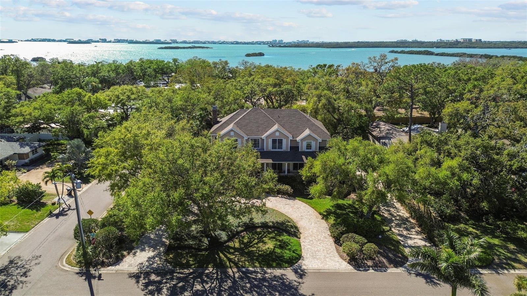8075 35th Avenue N, ST PETERSBURG, FL 33710
Property Photos
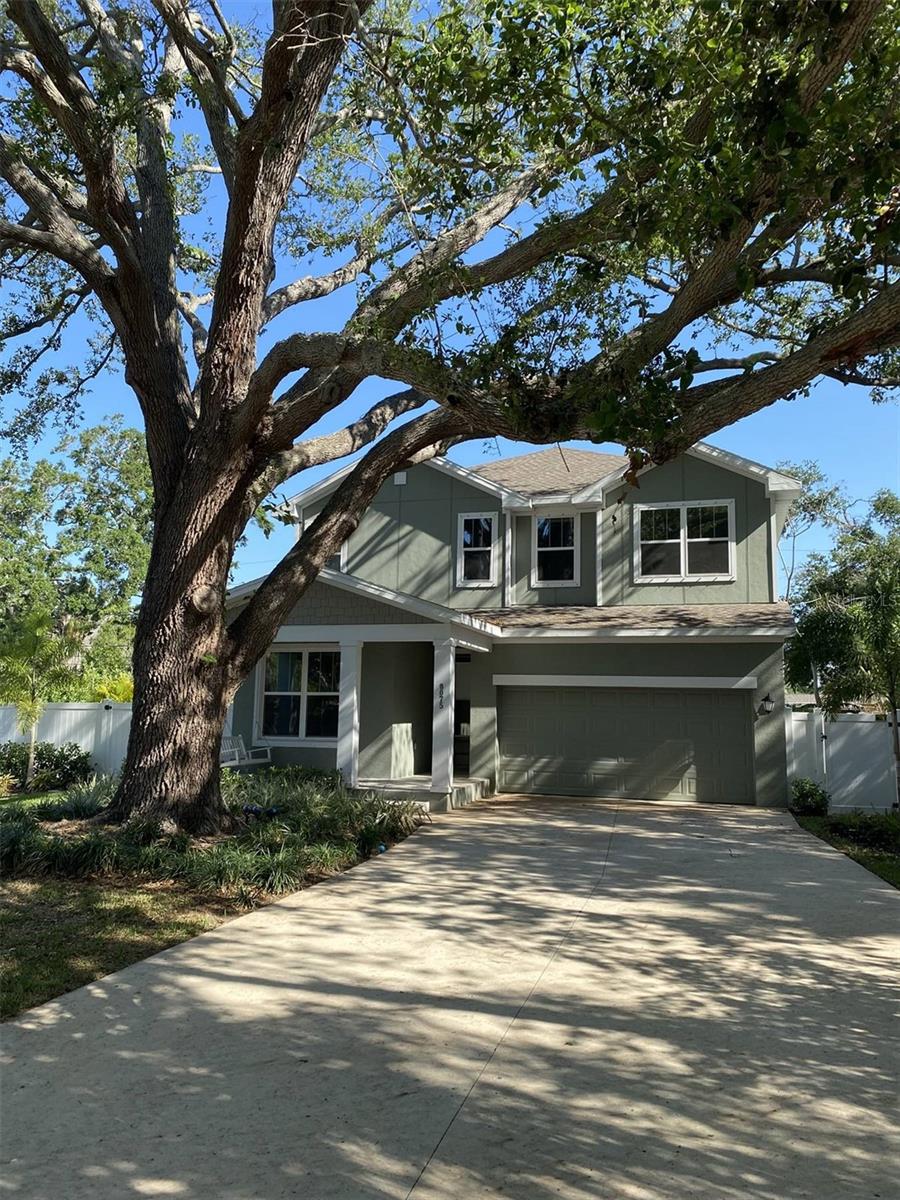
Would you like to sell your home before you purchase this one?
Priced at Only: $1,249,000
For more Information Call:
Address: 8075 35th Avenue N, ST PETERSBURG, FL 33710
Property Location and Similar Properties
- MLS#: TB8372616 ( Residential )
- Street Address: 8075 35th Avenue N
- Viewed: 39
- Price: $1,249,000
- Price sqft: $368
- Waterfront: No
- Year Built: 2023
- Bldg sqft: 3393
- Bedrooms: 5
- Total Baths: 3
- Full Baths: 3
- Garage / Parking Spaces: 2
- Days On Market: 11
- Additional Information
- Geolocation: 27.8039 / -82.7513
- County: PINELLAS
- City: ST PETERSBURG
- Zipcode: 33710
- Subdivision: Jungle Terrace Sec D
- Provided by: GETMOREOFFERS
- Contact: Keith Gordon
- 877-232-9695

- DMCA Notice
-
DescriptionThis 2023 David Weekley Pool Home is absolutely stunning and is not in a flood zone! It sits on an oversized lot with a private park like setting including enormous shaded oak trees and a huge setback driveway in the front and a tropical oasis backyard surrounded by lush palm trees and a gorgeous saltwater swimming pool. The location is amazing, in the Jungle subdivision just down the street from Walter Fuller Park and Ambercrombie Waterfront Park, less than 5 minutes from the beaches, and 10 minutes to downtown. Upon entering the home, you'll find 5 bedrooms, 3 baths, and a 2 car garage complete with EV charger. The open concept living area centers around a large kitchen island that serves as the ideal gathering space, central to the living room, dining room and covered outdoor patio and pool. The massive impact windows (with hurricane shutters) create an open view to the outdoors and allow endless sunlight. The gorgeous salt water pool and custom built outdoor gazebo are perfect for big gatherings and provide much needed shade during the summer. The oversized lot also has plenty of yard in the front, side, and rear that is privately fenced. The covered front porch even includes a swing so you can enjoy your morning coffee while watching all the squirrels playing in the Grand Oak Tree. Back inside, the contemporary finishes and fixtures throughout complement the modern white cabinetry, quartz countertops and stainless appliances. Upstairs you'll find a separate utility room with stackable washer/dryer. The floorplan is ideal, with 2 full bedrooms and a bathroom on the main floor, (one bedroom can be used as a study or home office). Upstairs, you'll find three more guest bedrooms (or use one as versatile bonus area) with a massive master suite. The master bathroom features dual vanities, a luxurious walk in shower with frameless glass, and a huge walk in closet. And with everything being like new and built with the newest building standards, the homeowner's insurance is only $2,000 per year (approximately) and no requirement for flood insurance! Don't miss this amazing home in an equally amazing neighborhood! Owner has inactive realtor's license.
Payment Calculator
- Principal & Interest -
- Property Tax $
- Home Insurance $
- HOA Fees $
- Monthly -
Features
Building and Construction
- Builder Model: Saltillo
- Builder Name: David Weekley
- Covered Spaces: 0.00
- Exterior Features: Hurricane Shutters, Irrigation System
- Fencing: Fenced, Vinyl
- Flooring: Laminate
- Living Area: 2704.00
- Roof: Shingle
Property Information
- Property Condition: Completed
Land Information
- Lot Features: City Limits, Oversized Lot
Garage and Parking
- Garage Spaces: 2.00
- Open Parking Spaces: 0.00
- Parking Features: Electric Vehicle Charging Station(s), Garage Door Opener
Eco-Communities
- Pool Features: Auto Cleaner, Fiber Optic Lighting, In Ground, Salt Water
- Water Source: Public
Utilities
- Carport Spaces: 0.00
- Cooling: Central Air
- Heating: Central
- Sewer: Public Sewer
- Utilities: Public
Finance and Tax Information
- Home Owners Association Fee: 0.00
- Insurance Expense: 0.00
- Net Operating Income: 0.00
- Other Expense: 0.00
- Tax Year: 2024
Other Features
- Appliances: Built-In Oven, Dishwasher, Dryer, Ice Maker, Range, Range Hood, Refrigerator, Washer
- Country: US
- Furnished: Unfurnished
- Interior Features: Coffered Ceiling(s), High Ceilings, Open Floorplan, Pest Guard System, Solid Surface Counters, Split Bedroom, Vaulted Ceiling(s), Walk-In Closet(s), Window Treatments
- Legal Description: JUNGLE TERRACE SEC D BLK 36, LOT 15 & E 1/2 OF LOT 14
- Levels: Two
- Area Major: 33710 - St Pete/Crossroads
- Occupant Type: Vacant
- Parcel Number: 12-31-15-44946-036-0150
- Possession: Close Of Escrow
- Style: Craftsman
- View: Pool, Trees/Woods
- Views: 39
- Zoning Code: RES
Similar Properties
Nearby Subdivisions
09738
Bay Park Gardens
Boardman Goetz Of Davista
Boca Ciega Shores
Brentwood Heights 2nd Add
Brentwood Heights 3rd Add
Briarwood Acres 1st Add
Broadmoor Sub
Colonial Parks Sub
Crestmont
Crossroads Estates 2nd Add
Crossroads Estates A
Dadanson Rep
Davista Rev Map Of
Disston Gardens
Disston Hills
Disston Hills Sec A
Disston Hills Sec A B
Disston Manor Rep
Eagle Crest
Eagle Manor
Garden Manor Sec 1
Garden Manor Sec 1 Add
Garden Manor Sec 1 Rep
Garden Manor Sec 2
Garden Manor Sec 3
Glenwood
Golf Course Jungle Sub Rev Ma
Hampton Dev
Harveys Add To Oak Ridge
Highview Sub
Holiday Park
Holiday Park 3rd Add
Holiday Park 5th Add
Jungle Country Club 2nd Add
Jungle Country Club 3rd Add
Jungle Country Club 4th Add
Jungle Country Club Add Tr 2
Jungle Shores 2
Jungle Shores 6
Jungle Terrace
Jungle Terrace Sec A
Jungle Terrace Sec C
Jungle Terrace Sec D
Lake Sheffield 2nd Sec
Martin Manor Sub
Metzsavage Rep
Miles Pines
Mount Washington 1st Sec
Oak Ridge 3
Oak Ridge Estates Rep Of Blk 2
Oak Ridge Estates Rep Of Blk 5
Oak Ridge Estates Rep Of South
Patriots Place
Pine Glade
Plymouth Heights
Sheryl Manor
Stewart Grove
Stonemont Sub Rev
Teresa Gardens
Teresa Gardens 1st Add
Tyrone
Tyrone Gardens Sec 2
Tyrone Park
Variety Village Rep
Villa Park Estates
West Gate Rep
Westgate Heights North
Westgate Heights South
Westgate Manor
Whites Lake
Winoca Terrace

- Frank Filippelli, Broker,CDPE,CRS,REALTOR ®
- Southern Realty Ent. Inc.
- Mobile: 407.448.1042
- frank4074481042@gmail.com



