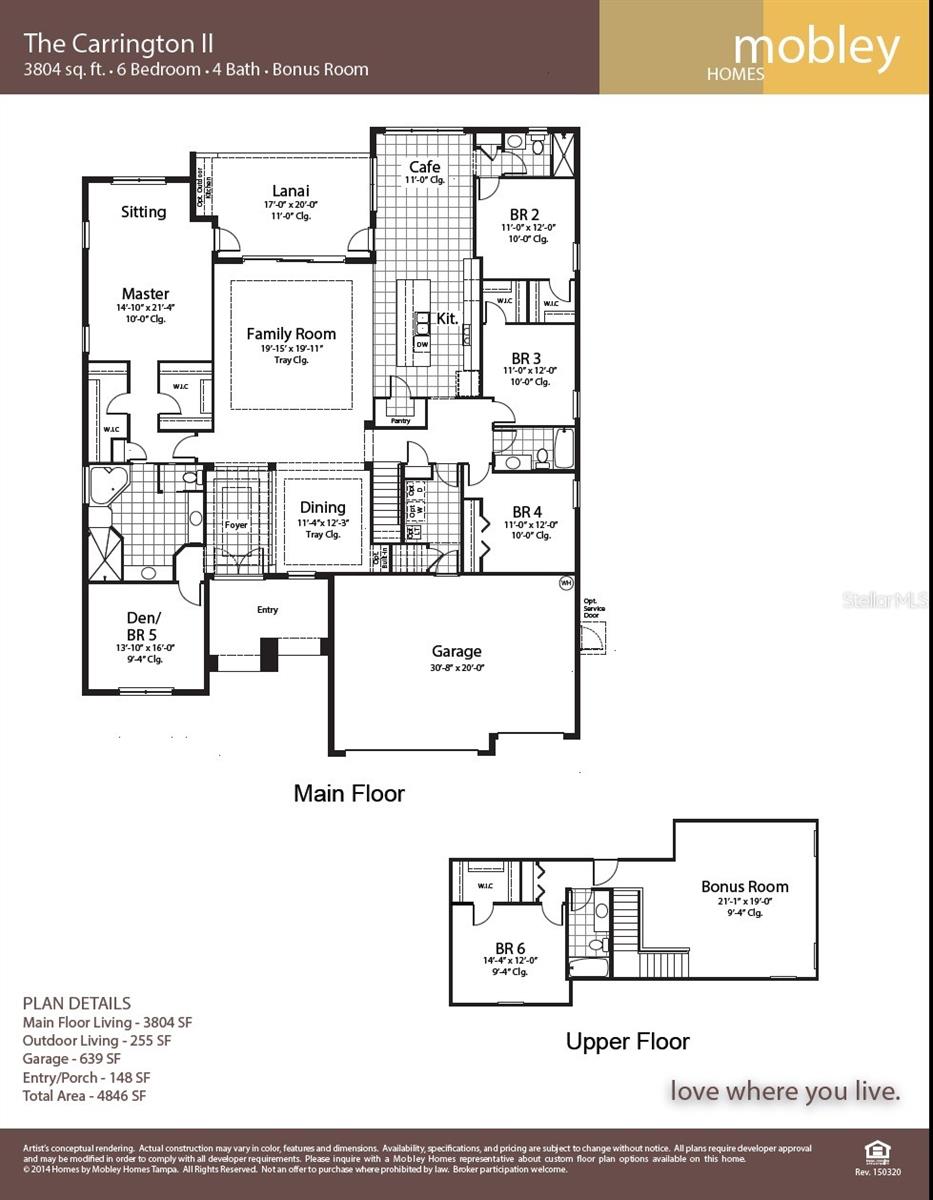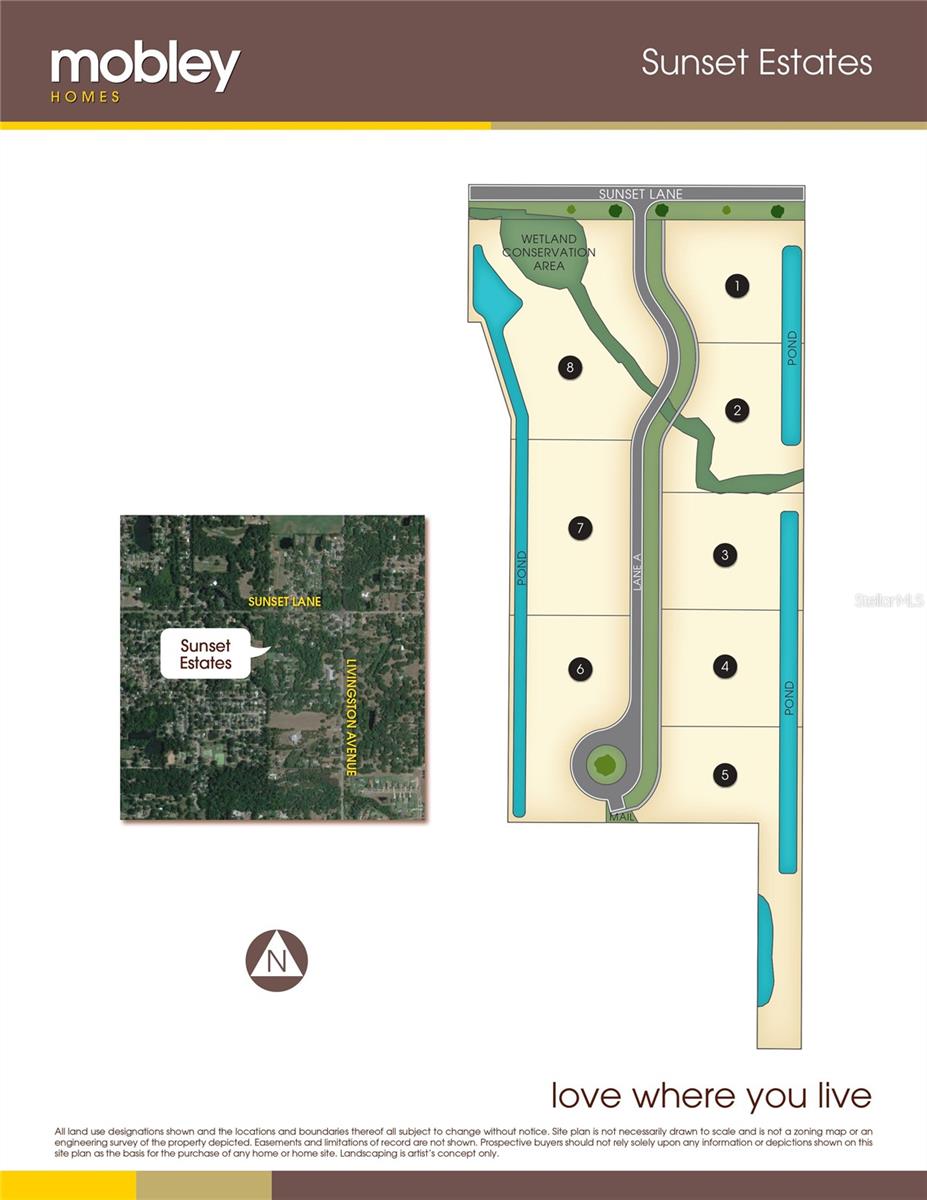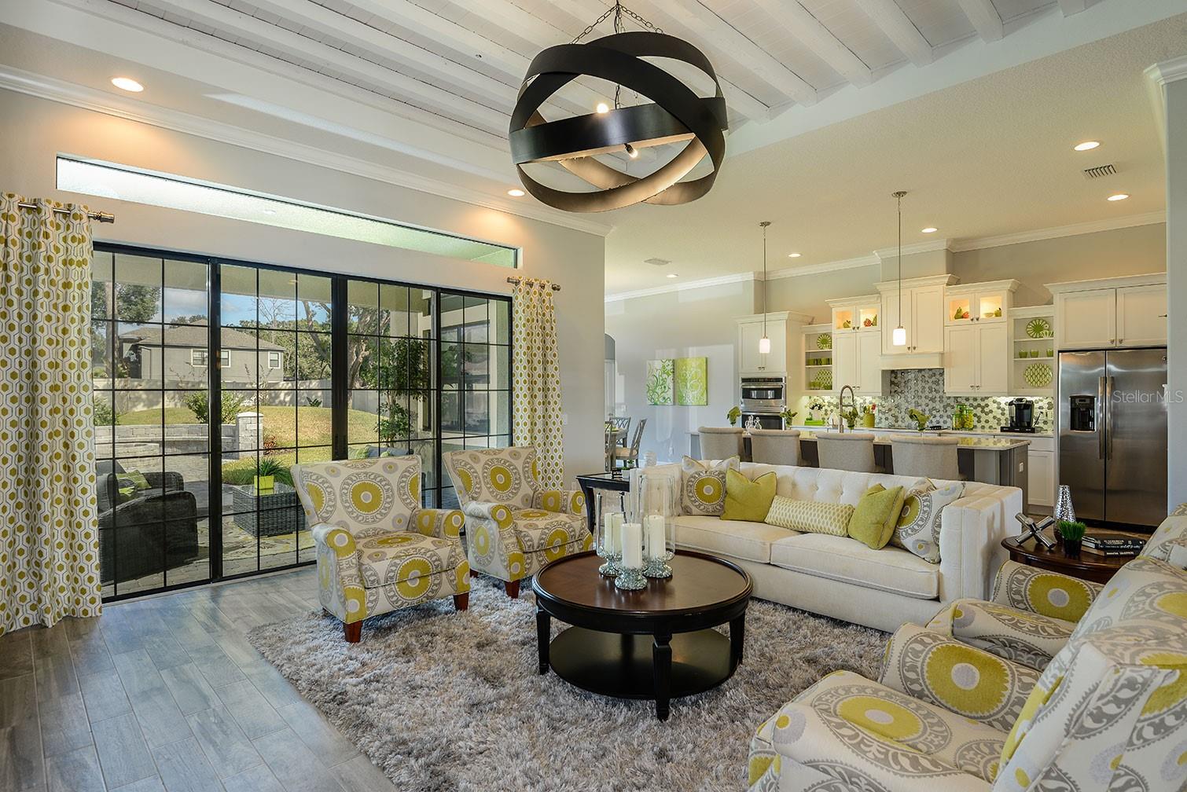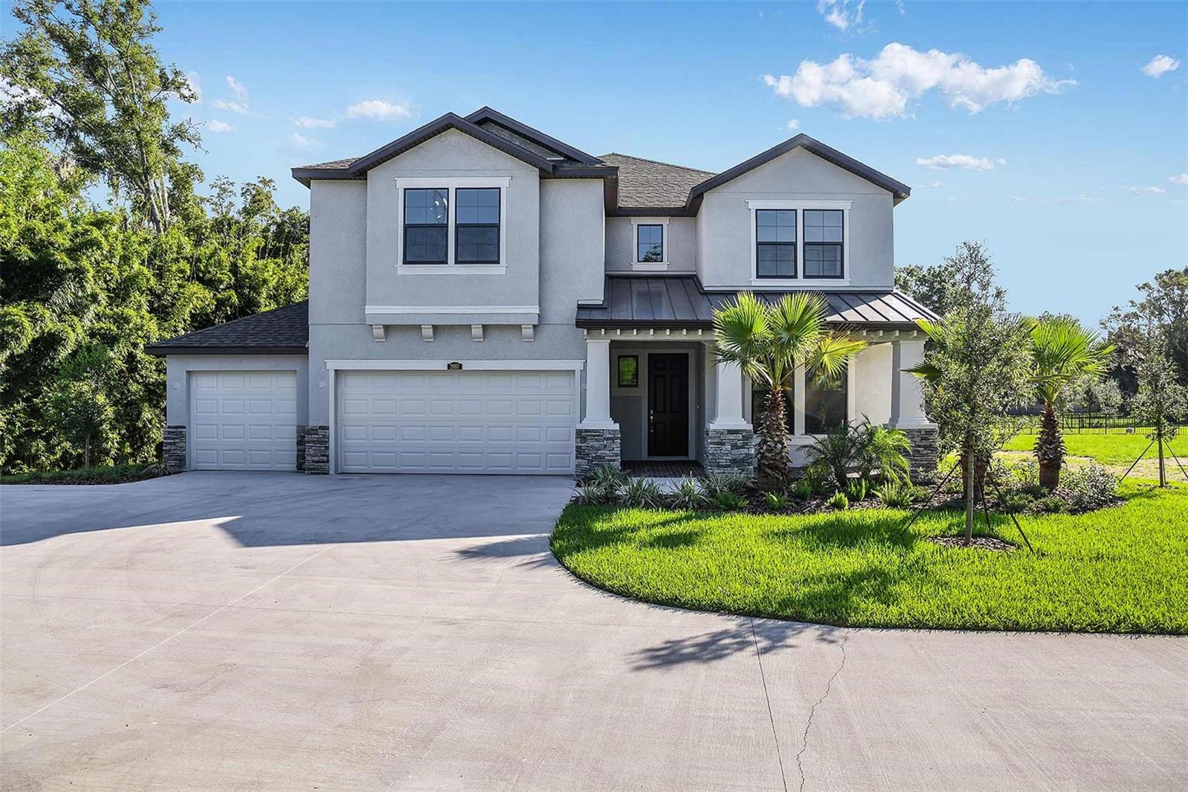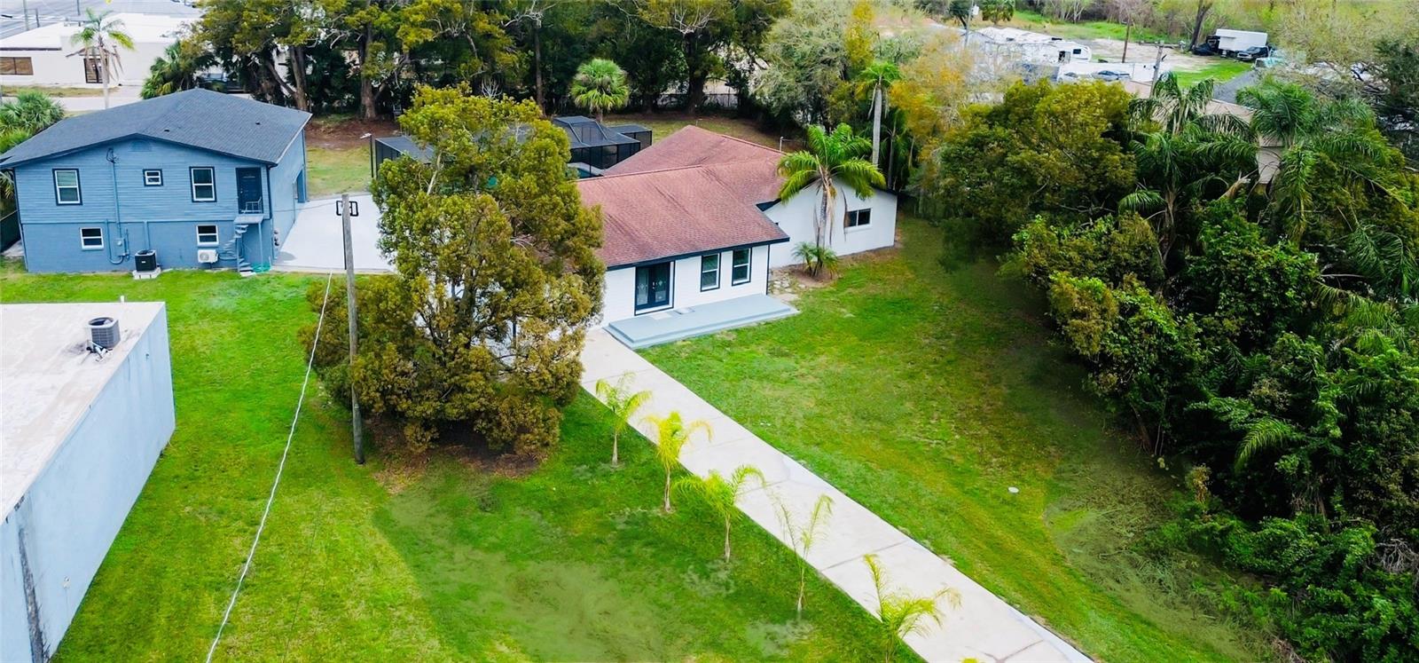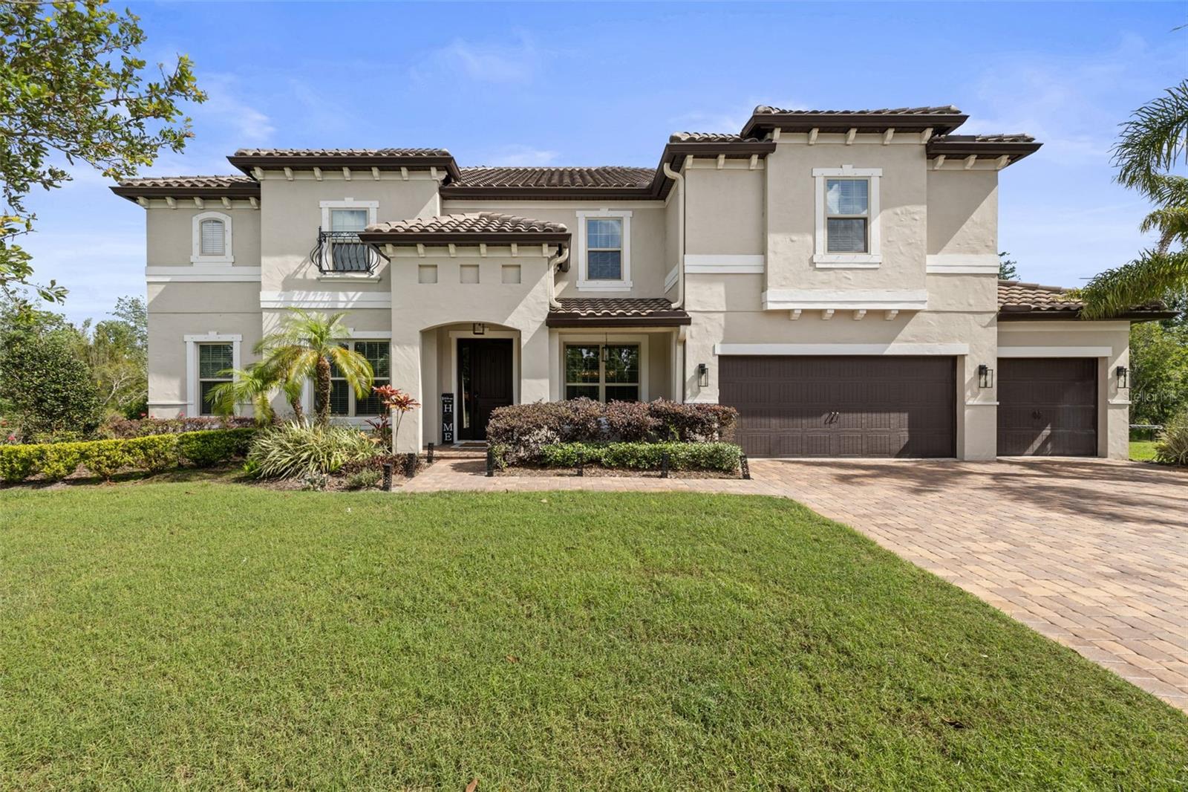18483 Purple Creek Lane Lot 1, LUTZ, FL 33549
Property Photos
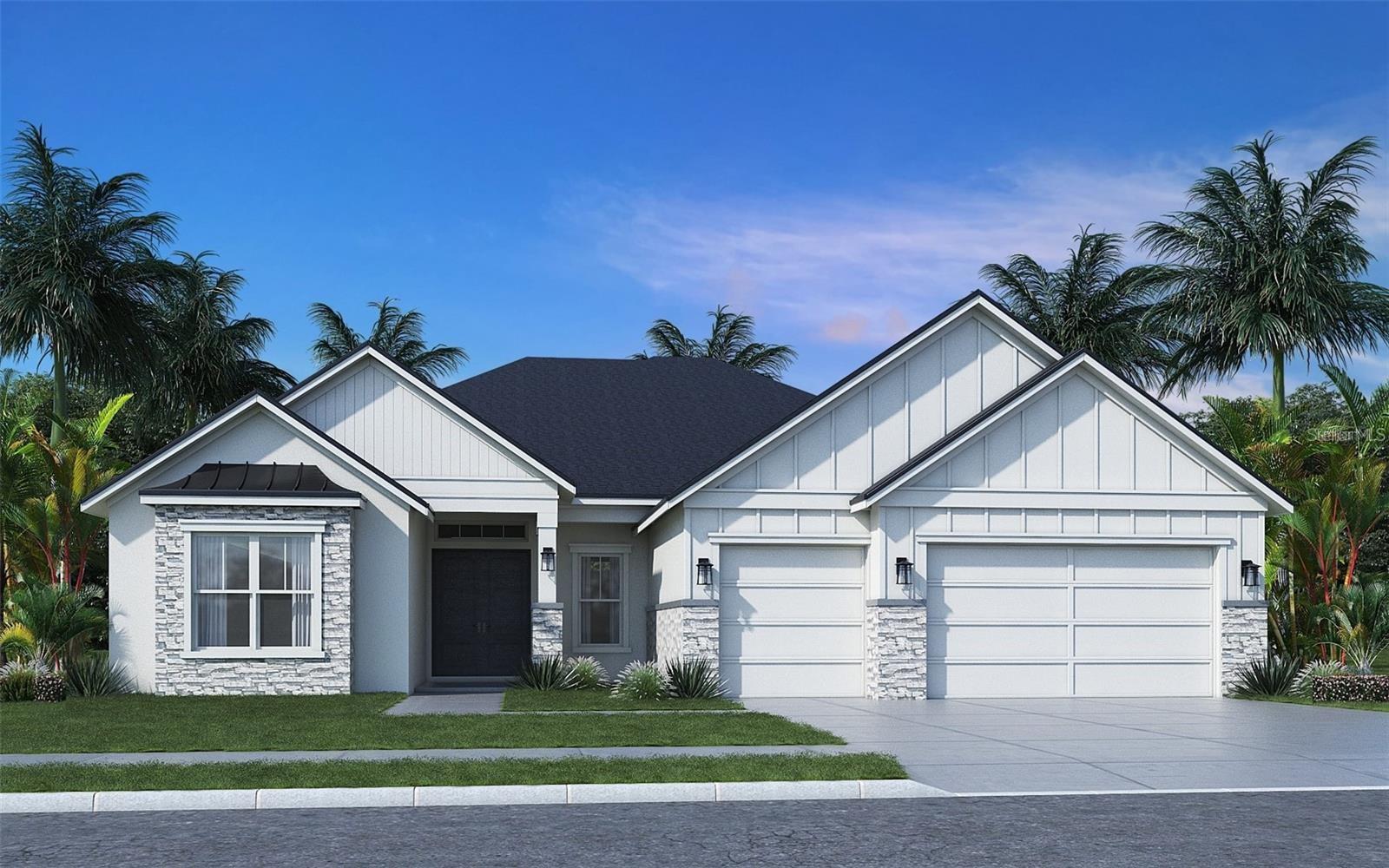
Would you like to sell your home before you purchase this one?
Priced at Only: $1,189,999
For more Information Call:
Address: 18483 Purple Creek Lane Lot 1, LUTZ, FL 33549
Property Location and Similar Properties
- MLS#: TB8373761 ( Residential )
- Street Address: 18483 Purple Creek Lane Lot 1
- Viewed: 57
- Price: $1,189,999
- Price sqft: $288
- Waterfront: No
- Year Built: 2025
- Bldg sqft: 4125
- Bedrooms: 4
- Total Baths: 3
- Full Baths: 3
- Garage / Parking Spaces: 3
- Days On Market: 59
- Additional Information
- Geolocation: 28.1409 / -82.4352
- County: HILLSBOROUGH
- City: LUTZ
- Zipcode: 33549
- Subdivision: Sunset Estates
- Middle School: Liberty
- High School: Freedom
- Provided by: MOBLEY REALTY, INC.
- Contact: Neisha Roberts
- 888-982-8304

- DMCA Notice
-
DescriptionUnder Construction. Under construction Welcome to your private oasis in the gated community of Sunset Estates. This Mobley Homes single family, one story home boast 4 bedroom, 3 bathroom and offers the perfect blend of luxury, space, and natureall within a short drive to the vibrant city of Tampa. Nestled on a generous lot that backs up to a serene nature preserve, this home provides the peace and privacy of rural living with the convenience of nearby shopping, dining, and major highways. Step inside to discover a beautifully updated open floor plan featuring high ceilings, luxury flooring, and abundant natural light. The gourmet kitchen is a chefs dream, complete with quartz countertops, stainless steel appliances, custom cabinetry, and a spacious island perfect for entertaining. The primary suite offers a spa like retreat with a walk in closet and a beautifully appointed en suite bathroom featuring dual vanities and a large walk in shower. Three additional bedrooms and two more fully updated bathrooms provide plenty of space for family and guests. Step outside to your resort style backyard, where it invites you to relax and unwind while enjoying views of the unspoiled preserve. This home delivers the best of Florida living. Dont miss this rare opportunityschedule your private showing today!
Payment Calculator
- Principal & Interest -
- Property Tax $
- Home Insurance $
- HOA Fees $
- Monthly -
Features
Building and Construction
- Builder Model: Carrington I
- Builder Name: Mobley Homes
- Covered Spaces: 0.00
- Exterior Features: Hurricane Shutters, Irrigation System, Sliding Doors
- Flooring: Carpet, Laminate, Tile, Vinyl
- Living Area: 3124.00
- Roof: Shingle
Property Information
- Property Condition: Under Construction
Land Information
- Lot Features: In County, Landscaped, Sidewalk
School Information
- High School: Freedom-HB
- Middle School: Liberty-HB
Garage and Parking
- Garage Spaces: 3.00
- Open Parking Spaces: 0.00
Eco-Communities
- Water Source: None
Utilities
- Carport Spaces: 0.00
- Cooling: Central Air
- Heating: Central
- Pets Allowed: Cats OK, Dogs OK
- Sewer: Septic Tank
- Utilities: BB/HS Internet Available, Cable Available, Sewer Connected, Sprinkler Meter, Street Lights
Finance and Tax Information
- Home Owners Association Fee Includes: Other
- Home Owners Association Fee: 270.00
- Insurance Expense: 0.00
- Net Operating Income: 0.00
- Other Expense: 0.00
- Tax Year: 2024
Other Features
- Appliances: Cooktop, Dishwasher, Disposal, Other, Range, Refrigerator
- Association Name: TBA
- Country: US
- Furnished: Unfurnished
- Interior Features: High Ceilings, Living Room/Dining Room Combo, Other, Split Bedroom, Thermostat
- Legal Description: E 1/2 OF NE 1/4 OF NE 1/4 LESS PLATTED PORTION TIMBERLAN SUBDIVISION AND TIMBERLAN 2
- Levels: One
- Area Major: 33549 - Lutz
- Occupant Type: Vacant
- Parcel Number: 033733-0000
- Style: Craftsman, Other
- Unit Number: Lot 1
- View: Trees/Woods
- Views: 57
- Zoning Code: ASC-1
Similar Properties
Nearby Subdivisions
Barrington Sub
Barrington Sub Unit B
Chapman Manors
Cypress Cove Sub
Eagle Crest Sub
East North Tampa
East North Tampa Lots 3 And 4
East North Tampa Lots 5 And 6
Hamner's Wonderland Acres
Keene Lake Manors
Lake Heron Ph 02
Lake Keen Sub
Lake Keen Sub Unit
Liberty Oaks
Lincolnwood Estates
Livingston
Livingston Unit Iv
Pond Eddy Sub
Rhoades Woods Acres
Samples E E Sub
Sunset Estates
Tiffany Lake Manors
Tracers Lake Keen Estates
Tracers Lake Keen Estates Unit
Unplatted
Village On The Pond Ph 01
Villas Del Lago
Villas Del Lago Ph 1
Waters Edge At Heron Cove Subd
Wellington Manor Ph 2
Willow Bend
Willow Bend Tr Mf02
Willow Reserve
Windsor Park Chapman Manors
Wyndgate

- Frank Filippelli, Broker,CDPE,CRS,REALTOR ®
- Southern Realty Ent. Inc.
- Mobile: 407.448.1042
- frank4074481042@gmail.com



