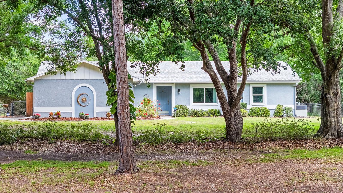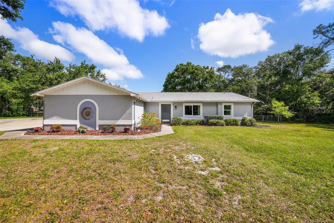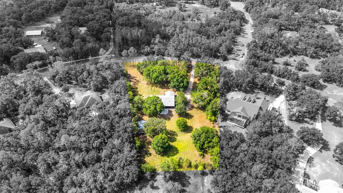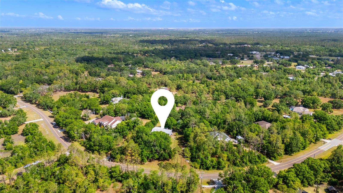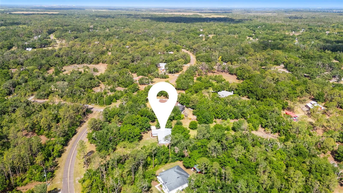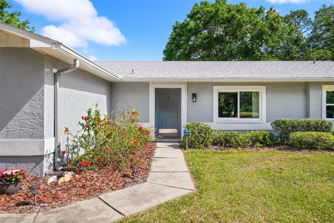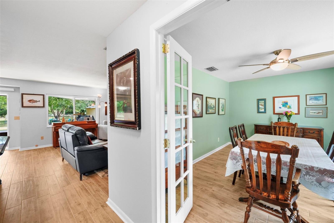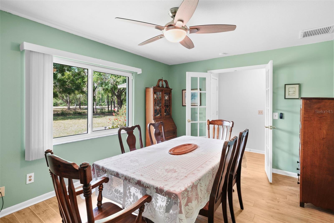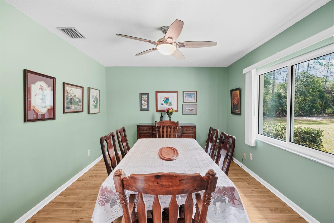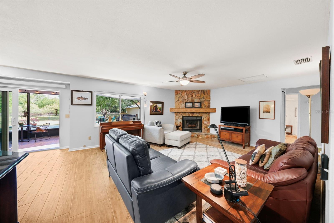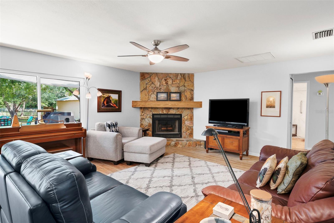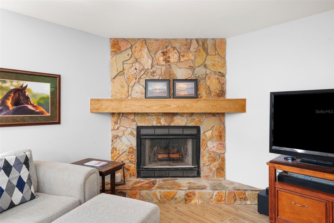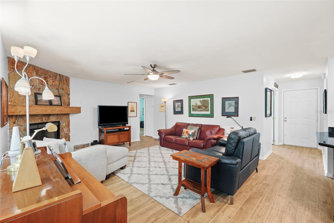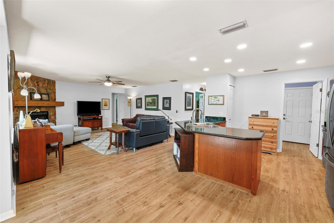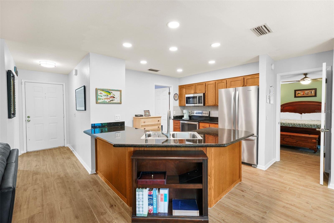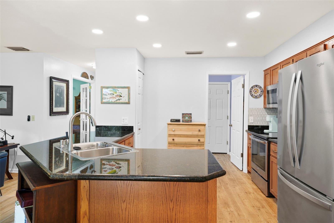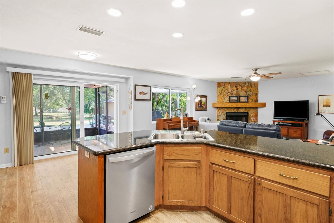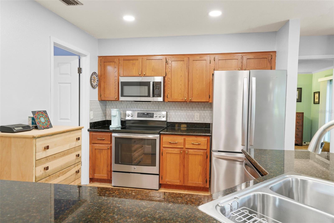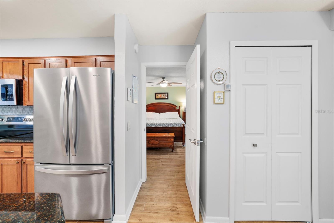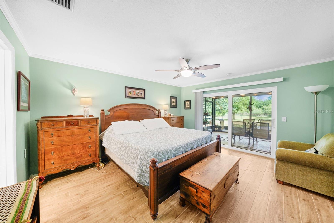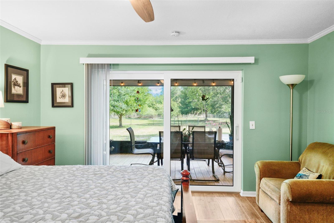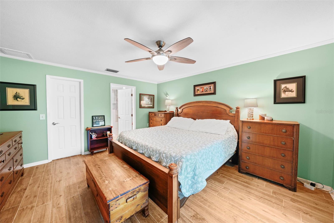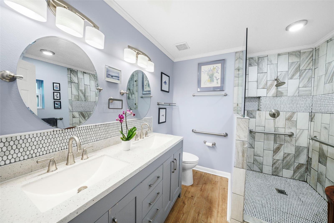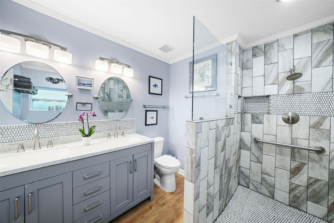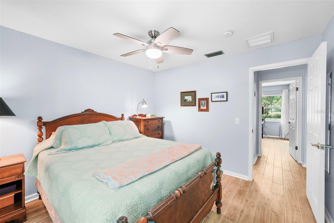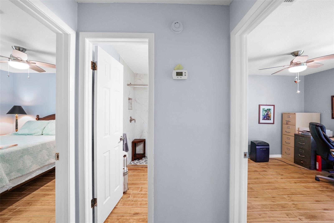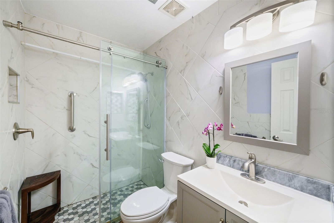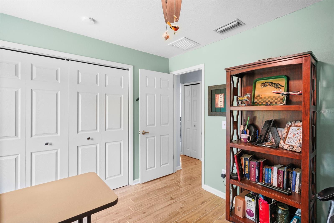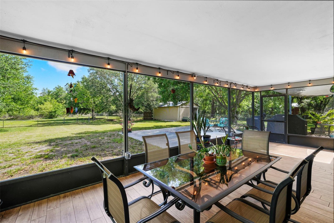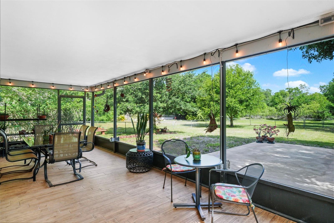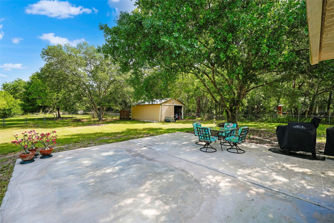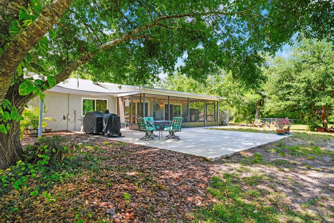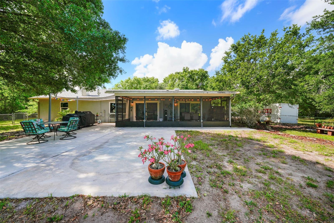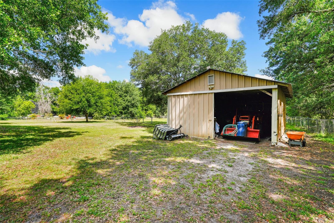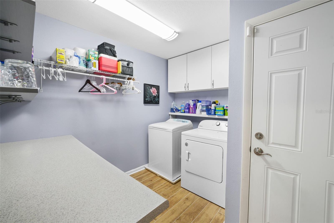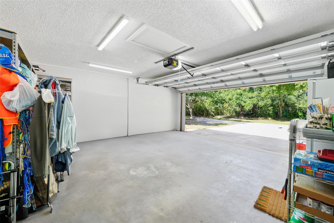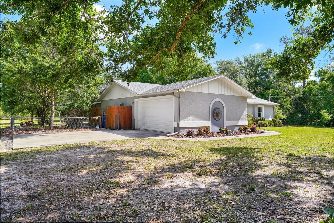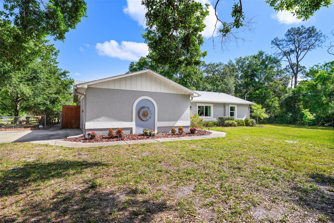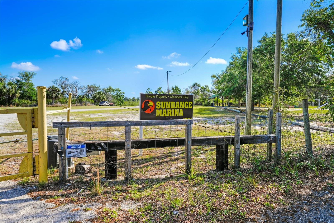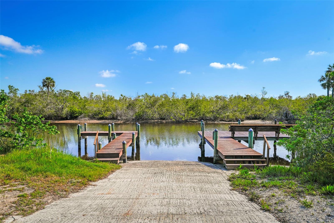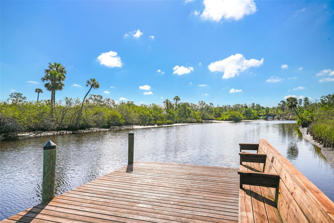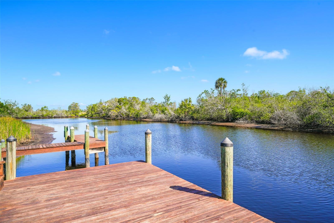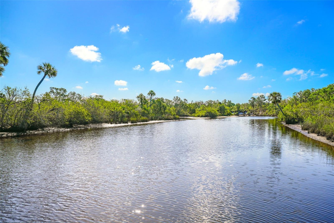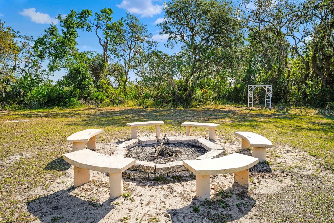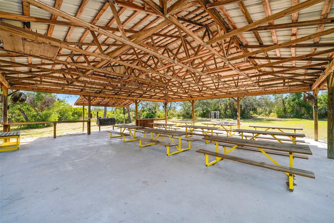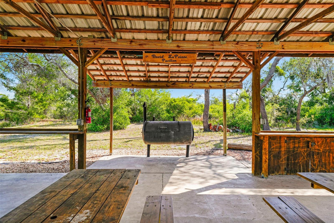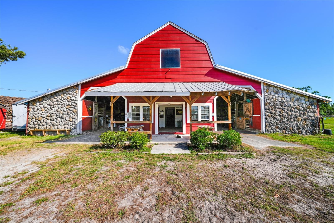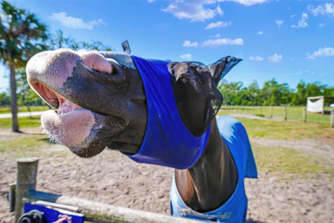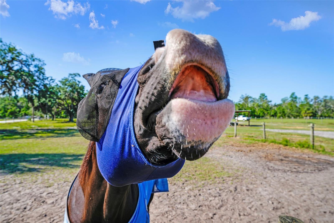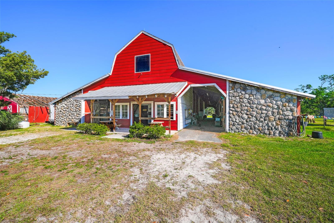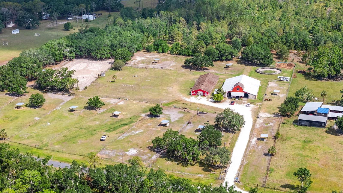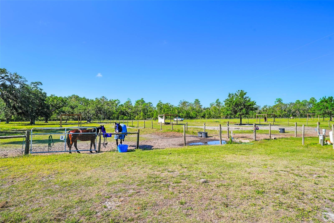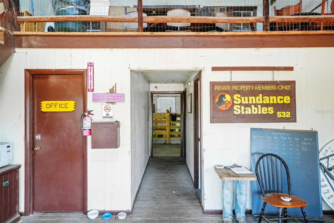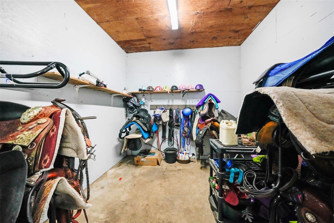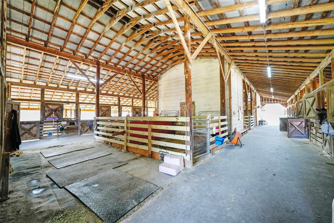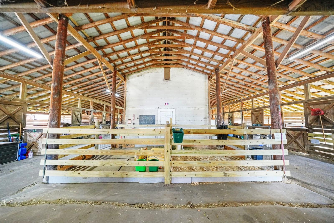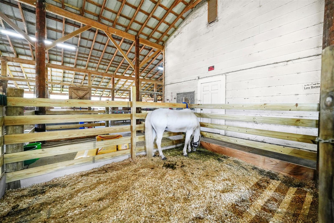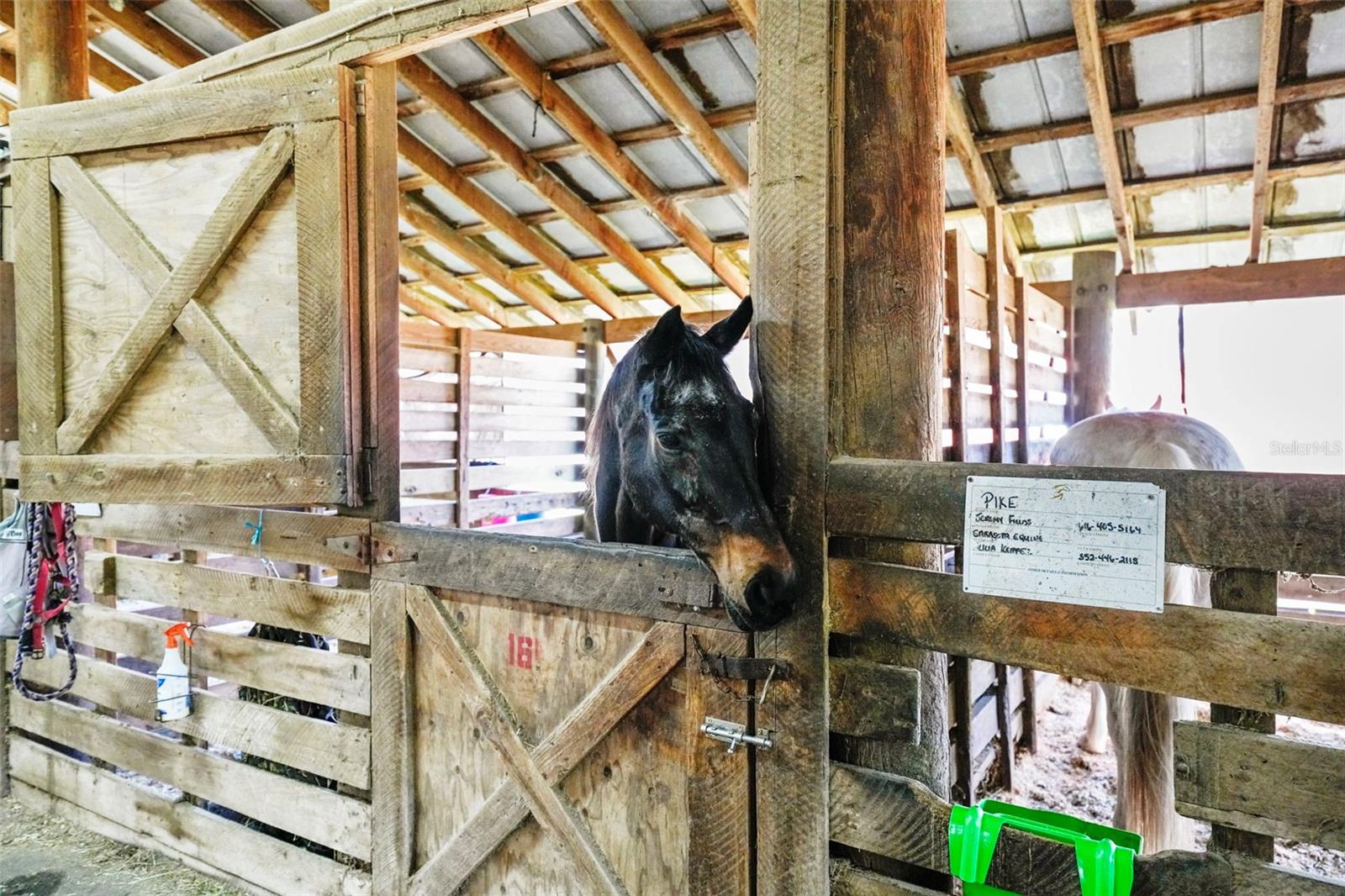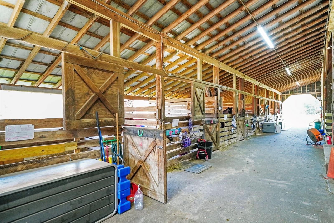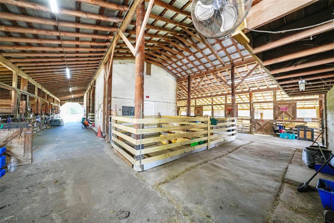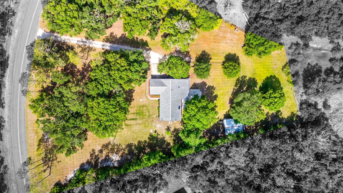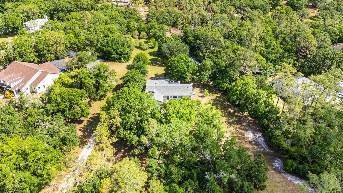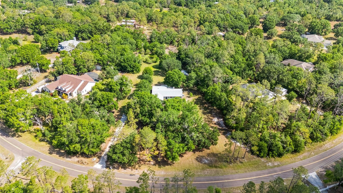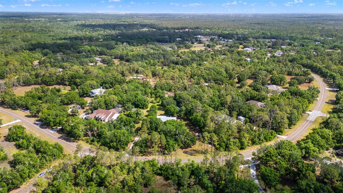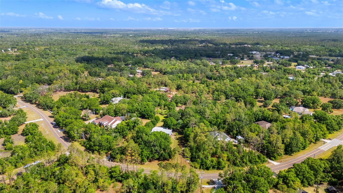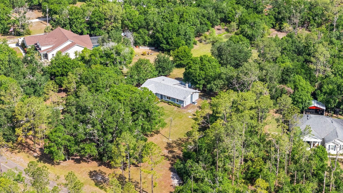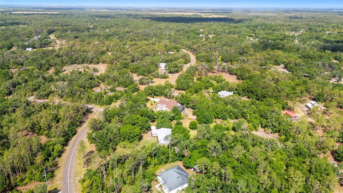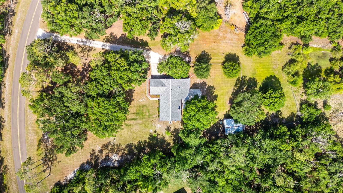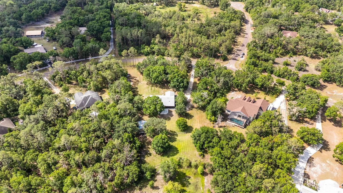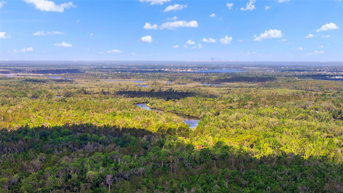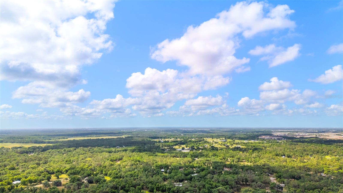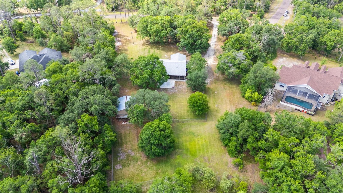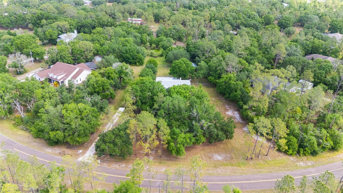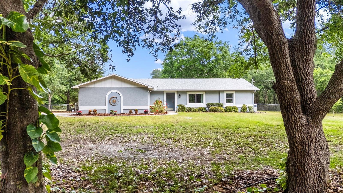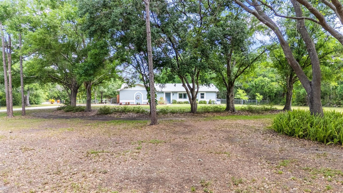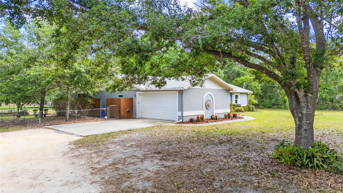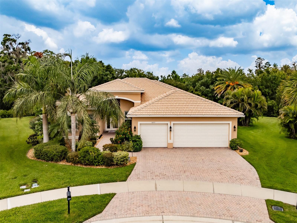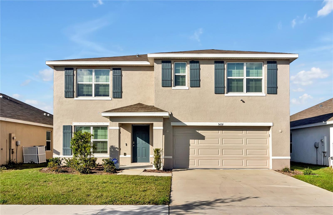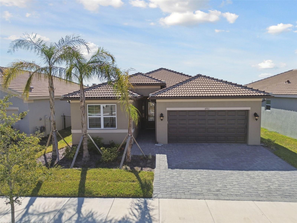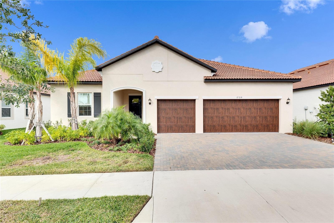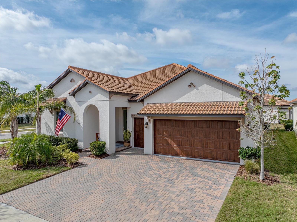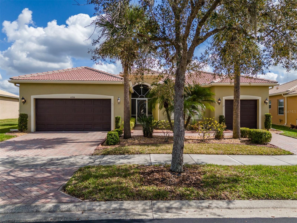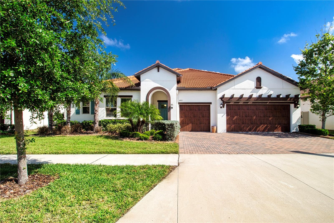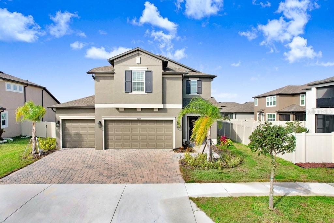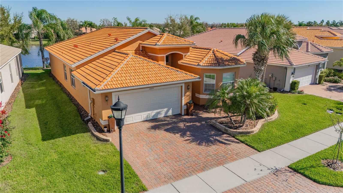809 Butch Cassidy Trail, WIMAUMA, FL 33598
Property Photos
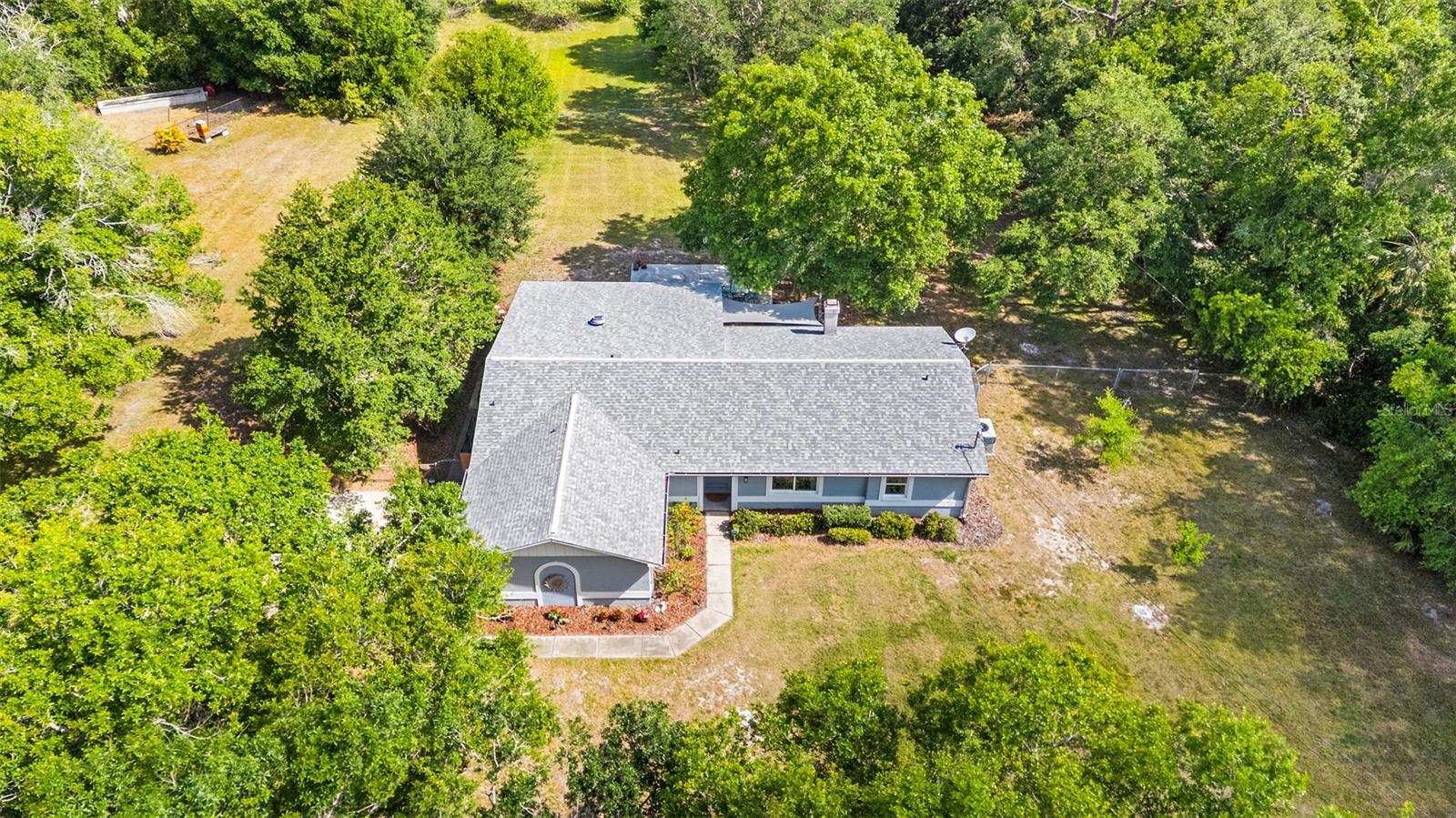
Would you like to sell your home before you purchase this one?
Priced at Only: $545,000
For more Information Call:
Address: 809 Butch Cassidy Trail, WIMAUMA, FL 33598
Property Location and Similar Properties
- MLS#: TB8373832 ( Residential )
- Street Address: 809 Butch Cassidy Trail
- Viewed: 28
- Price: $545,000
- Price sqft: $227
- Waterfront: No
- Year Built: 1988
- Bldg sqft: 2397
- Bedrooms: 3
- Total Baths: 2
- Full Baths: 2
- Garage / Parking Spaces: 2
- Days On Market: 9
- Additional Information
- Geolocation: 27.6496 / -82.3877
- County: HILLSBOROUGH
- City: WIMAUMA
- Zipcode: 33598
- Subdivision: Sundance
- Elementary School: Cypress Creek HB
- Middle School: Shields HB
- High School: Lennard HB
- Provided by: SMITH & ASSOCIATES REAL ESTATE
- Contact: Tia Hockensmith
- 727-342-3800

- DMCA Notice
-
DescriptionThe Sundance Community puts the COUNTRY back in the Country Club! Leave the hustle and bustle behind and enjoy the good life on this 2.2 Acre mini ranch in Wimauma. Surrounded by a stand of oaks and pines, this three bedroom, split plan ranch home inspires an easier way of living. Leave your worries on the doormat as you enter through the front door into the foyer with formal dining on the right. Overlooking the sprawling front yard the dining room has French Doors from the foyer, creating an intimate space for special occasions, or a private office for those who work from home. The Gathering Room is a large open space with a stone fireplace and a modern Kitchen with breakfast bar and two pantry closets. Bring the outside in through a set of sliding doors to a covered and screened lanai. Enjoy outdoor entertaining, dining and relaxing in this all weather oasis. The primary Suite has a large walk in closet, an updated ensuite bath with custom tile shower and double vanity with lots of storage. Sliding doors from the Primary Suite lead to the covered lanai. Two additional bedrooms on the opposite side of the home share a beautifully updated hall bath with a custom tiled shower. The big backyard has a perfect balance of sunshine and shade, nearly an acre is fully fenced to contain pets and little people. The free standing 400 square foot barn has power for a workshop or studio. The attached two car garage has access through the laundry room to the kitchen. Recent updates include the kitchen renovation, both bathrooms, impact glass windows and doors, roof, AC and well. Sundance Association offers low annual fees, a private marina with docks, a boat ramp and picnic pavilion, a community barn with stables, riding ring and pastures, park with barbecue and playground, security patrol and fire station. Deed restrictions allow 2 horses per acre on your private land! Adjacent to Little Manatee River State Park, residents can enjoy kayaking and paddleboarding along the river, riding trails through the park and campground amenities for an additional fee. Easy access to and from Highway 301 for shopping and dining and just ten minutes from the Interstate to Tampa, St. Petersburg or Bradenton.
Payment Calculator
- Principal & Interest -
- Property Tax $
- Home Insurance $
- HOA Fees $
- Monthly -
Features
Building and Construction
- Covered Spaces: 0.00
- Exterior Features: Irrigation System, Private Mailbox, Rain Gutters, Sliding Doors
- Fencing: Chain Link, Fenced
- Flooring: Tile
- Living Area: 1640.00
- Other Structures: Barn(s), Shed(s), Storage
- Roof: Shingle
Land Information
- Lot Features: Farm, Irregular Lot, Landscaped, Level, Oversized Lot, Paved, Zoned for Horses
School Information
- High School: Lennard-HB
- Middle School: Shields-HB
- School Elementary: Cypress Creek-HB
Garage and Parking
- Garage Spaces: 2.00
- Open Parking Spaces: 0.00
- Parking Features: Driveway, Garage Door Opener, Garage Faces Side, Parking Pad
Eco-Communities
- Water Source: Well
Utilities
- Carport Spaces: 0.00
- Cooling: Central Air
- Heating: Central, Electric
- Pets Allowed: Yes
- Sewer: Septic Tank
- Utilities: Cable Connected, Electricity Connected, Private, Public, Water Connected
Amenities
- Association Amenities: Horse Stables, Optional Additional Fees, Park, Playground, Recreation Facilities, Trail(s)
Finance and Tax Information
- Home Owners Association Fee: 236.00
- Insurance Expense: 0.00
- Net Operating Income: 0.00
- Other Expense: 0.00
- Tax Year: 2024
Other Features
- Appliances: Dishwasher, Disposal, Microwave, Range, Refrigerator, Water Filtration System, Water Softener
- Association Name: Russell OConnor
- Country: US
- Furnished: Unfurnished
- Interior Features: Ceiling Fans(s), Eat-in Kitchen, Kitchen/Family Room Combo, Open Floorplan, Split Bedroom, Stone Counters, Thermostat, Walk-In Closet(s), Window Treatments
- Legal Description: SUNDANCE UNIT 1 THAT PART OF LOT 6 DESC AS FOLLOWS BEG AT SE COR LOT 6 RUN N 4 DEG 21 MIN 45 SEC W FOR 606.78 FT TO NE COR OF LOT 6 S 81 DEG 32 MIN 29 SEC W ALONG NLY LINE 40 FT S 18 DEG 34 MIN 00 SEC W 568.09 FT TO PT ON NLY R/W LINE OF BUTCH CASSIDEY TRAIL AND ON ARC OF A CURVE TO LEFT HAVING A RADIUS OF 469.19 FT (CHORD LENGTH OF 273.41 FT CHORD BEARING OF S 77 DEG 11 MIN 24 SEC E) FOR 277.43 FT TO POB BLOCK B-3
- Levels: One
- Area Major: 33598 - Wimauma
- Occupant Type: Owner
- Parcel Number: U-34-32-19-216-0000B3-00006.1
- Possession: Close Of Escrow
- Style: Ranch
- View: Trees/Woods
- Views: 28
- Zoning Code: PD
Similar Properties
Nearby Subdivisions
Amber Sweet Farms
Ayersworth
Ayersworth Glen
Ayersworth Glen Ph 38
Ayersworth Glen Ph 3a
Ayersworth Glen Ph 3b
Ayersworth Glen Ph 3c
Ayersworth Glen Ph 4
Ayersworth Glen Ph 5
Balm Grove
Berry Bay
Berry Bay Estates
Berry Bay Hoa
Berry Bay Sub
Berry Bay Subdivision Village
Berry Bay Subdivision Villages
C35 Creek Preserve Phases 2 3
Capps Estates
Creek Preserve
Creek Preserve Estates
Creek Preserve Ph 1 6 7 8
Creek Preserve Ph 1 6 7 8
Creek Preserve Ph 1 68
Creek Preserve Ph 2 3 4
Creek Preserve Ph 24
Creek Preserve Ph 9
Cypress Ridge Ranch
Dg Farms
Dg Farms Ph 1a
Dg Farms Ph 2a
Dg Farms Ph 2b
Dg Farms Ph 3a
Dg Farms Ph 3b
Dg Farms Ph 4a
Dg Farms Ph 4b
Dg Farms Ph 6b
Dg Farms Ph 7b
Dg Farms Phase 4a Lot 31 Block
Forest Brooke Active
Forest Brooke Active Adult
Forest Brooke Active Adult Ph
Forest Brooke Active Adult Phs
Forest Brooke Ph 1a
Forest Brooke Ph 1b
Forest Brooke Ph 2b 2c
Forest Brooke Ph 3a
Forest Brooke Ph 3b
Forest Brooke Ph 3c
Forest Brooke Ph 4a
Forest Brooke Ph 4b
Forest Brooke Ph 4b Southshore
Forest Brooke Phase 4a
Harrell Estates
Hidden Creek At West Lake
Highland Estate Phase2a Lot Bl
Highland Estates Ph 2a
Highland Estates Ph 2b
Magnolia Park Southwest G
Mirabella
Mirabella Ph 2a
Mirabella Ph 2b
Not Applicable
Riverranch Preserve
Riverranch Preserve Ph 3
Sereno
Southshore Bay
Southshore Bay Active Adult
Sundance
Sundance Trls Ph 11a11c
Sunshine Village Ph 1a11
Sunshine Village Ph 1b2
Sunshine Village Ph 2
Sunshine Village Ph 3a
Sunshine Village Ph 3b
Unplatted
Valencia Del Sol
Valencia Del Sol Ph 1
Valencia Del Sol Ph 2
Valencia Del Sol Ph 3b
Valencia Del Sol Ph 3c
Valencia Del Sol Phase 1
Valencia Lakes
Valencia Lakes Regal Twin Vil
Valencia Lakes Ph 02
Valencia Lakes Ph 1
Valencia Lakes Ph 2
Valencia Lakes Poa
Valencia Lakes Tr C
Valencia Lakes Tr D Ph 1
Valencia Lakes Tr I
Valencia Lakes Tr J Ph 1
Valencia Lakes Tr M
Valencia Lakes Tr Mm Ph
Valencia Lakes Tr N
Valencia Lakes Tr O
Vista Plams
West Lake
Willow Shores

- Frank Filippelli, Broker,CDPE,CRS,REALTOR ®
- Southern Realty Ent. Inc.
- Mobile: 407.448.1042
- frank4074481042@gmail.com



