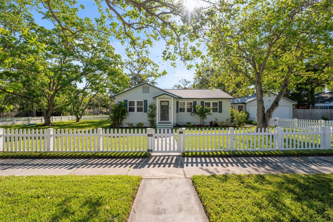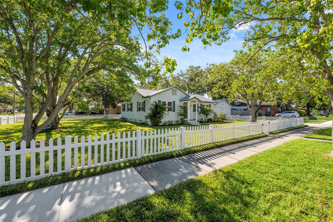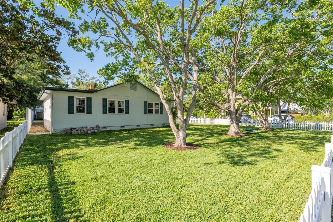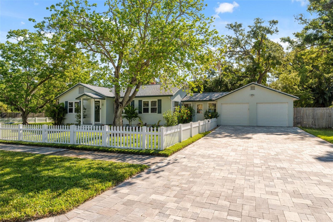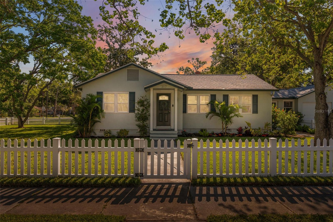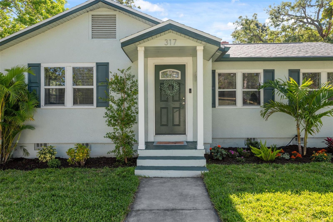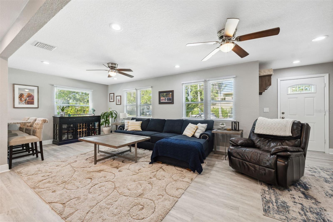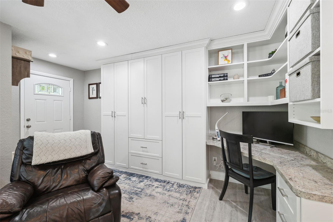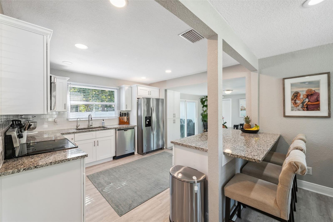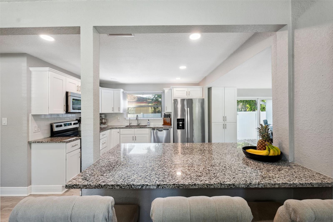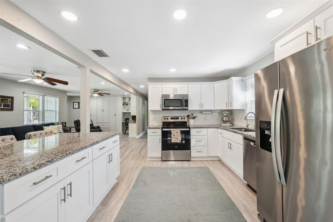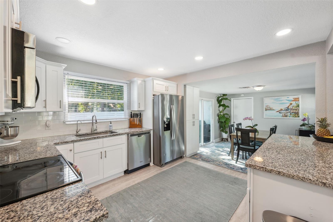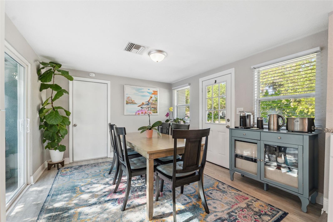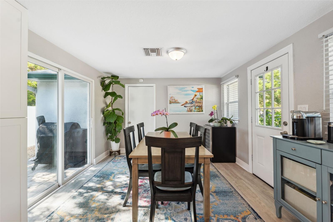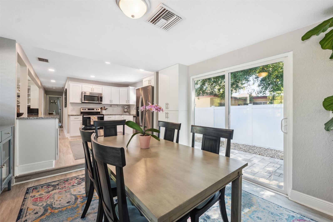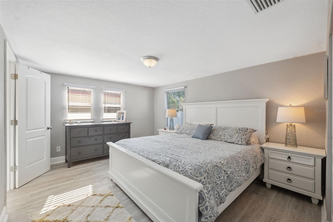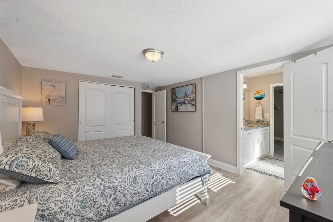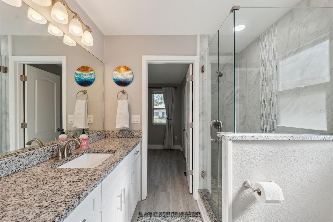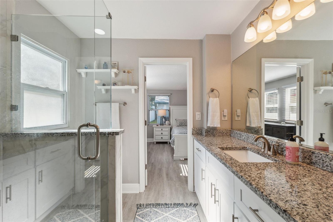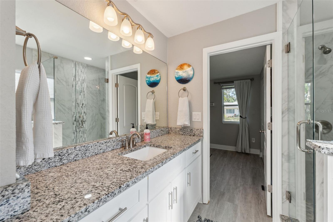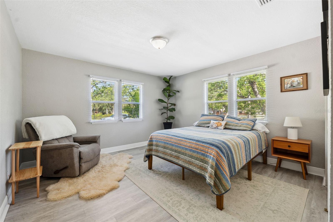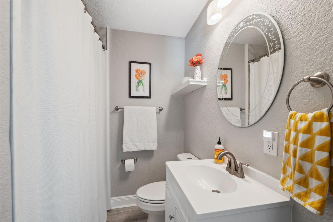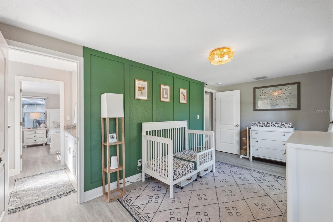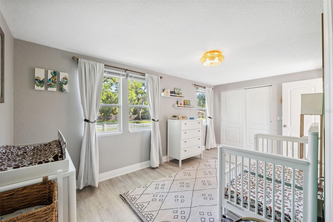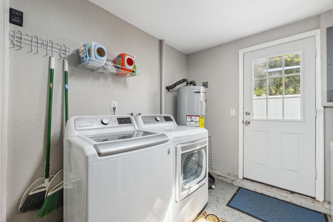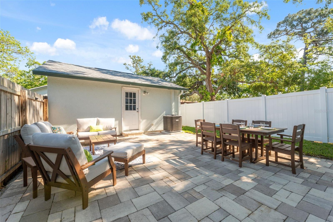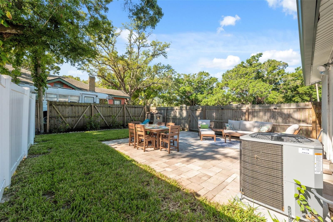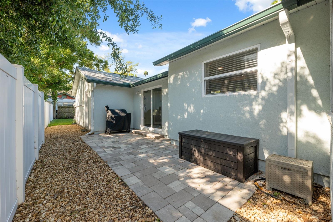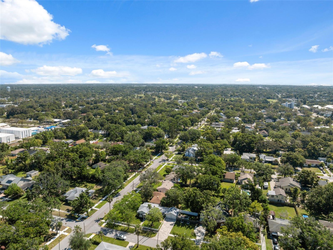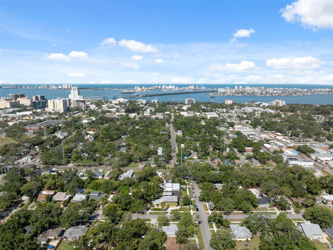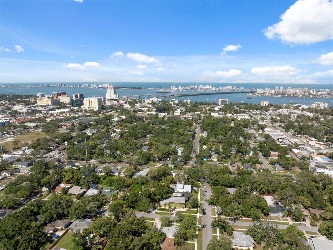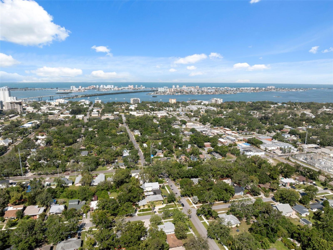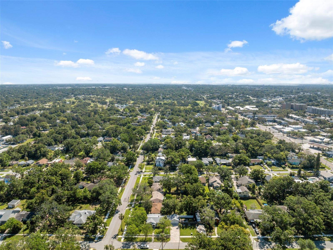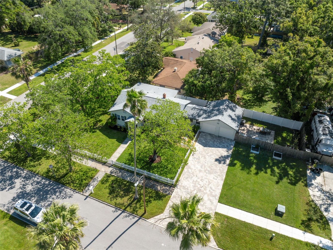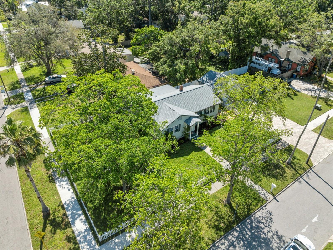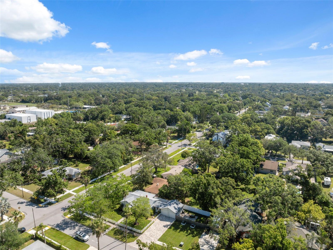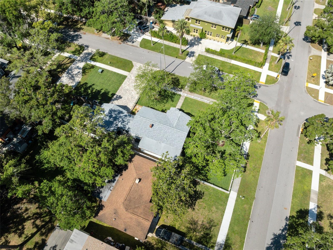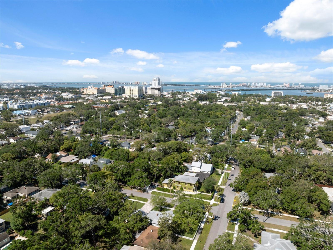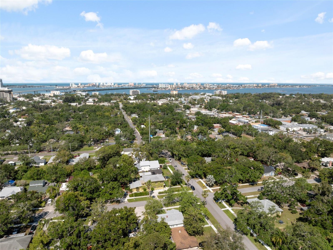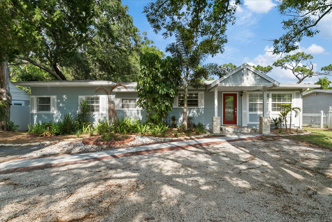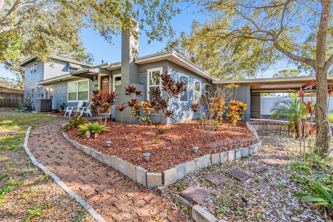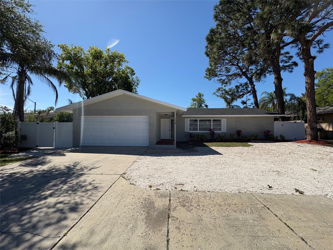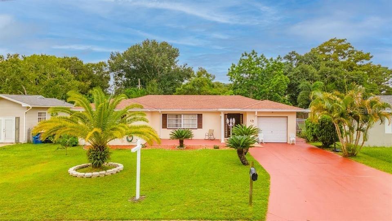317 Washington Avenue, CLEARWATER, FL 33755
Property Photos
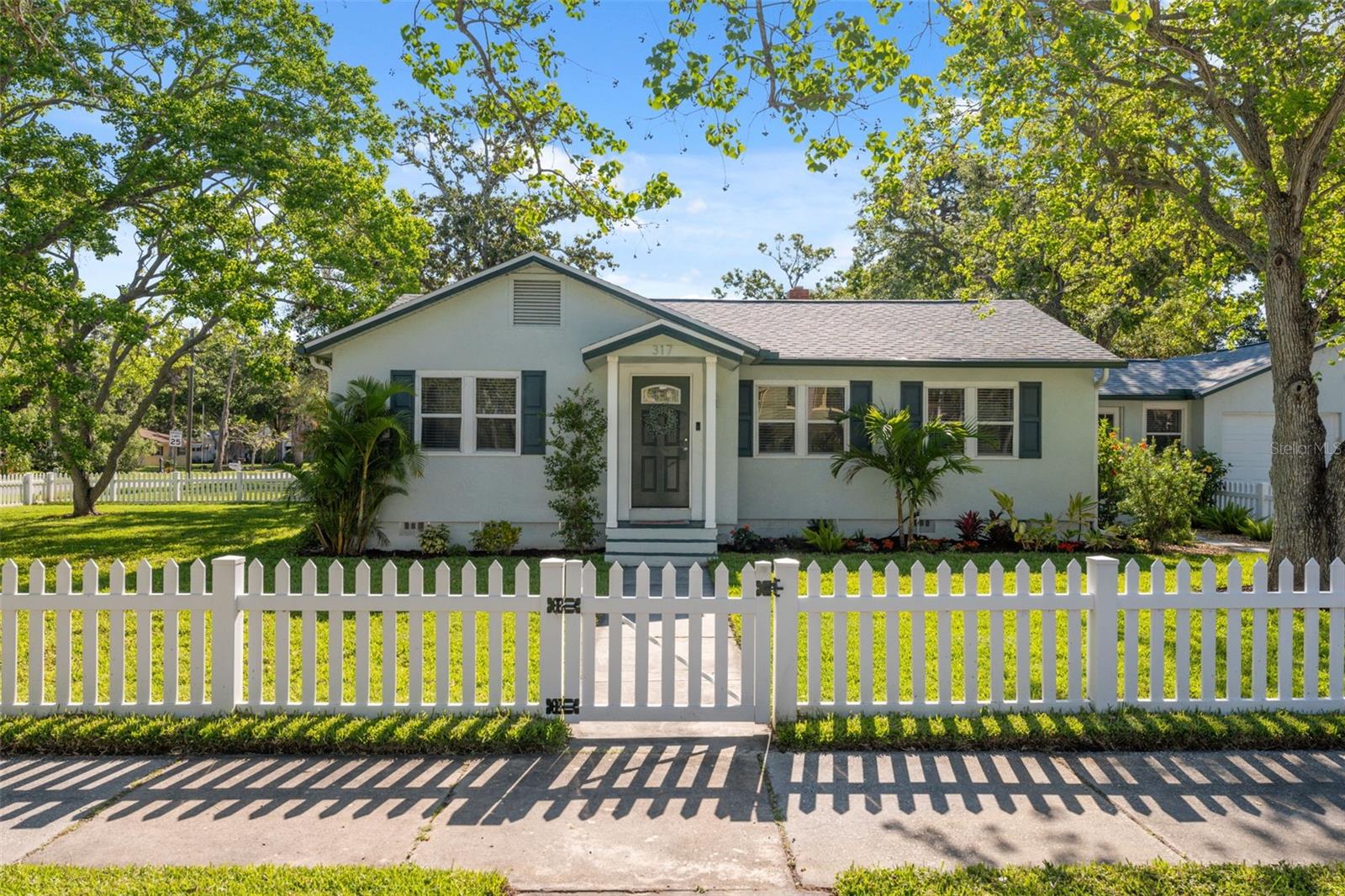
Would you like to sell your home before you purchase this one?
Priced at Only: $509,000
For more Information Call:
Address: 317 Washington Avenue, CLEARWATER, FL 33755
Property Location and Similar Properties
- MLS#: TB8374174 ( Residential )
- Street Address: 317 Washington Avenue
- Viewed: 5
- Price: $509,000
- Price sqft: $237
- Waterfront: No
- Year Built: 1947
- Bldg sqft: 2152
- Bedrooms: 3
- Total Baths: 2
- Full Baths: 2
- Garage / Parking Spaces: 2
- Days On Market: 7
- Additional Information
- Geolocation: 27.9699 / -82.7904
- County: PINELLAS
- City: CLEARWATER
- Zipcode: 33755
- Subdivision: Country Club Add
- Elementary School: Sandy Lane Elementary PN
- Middle School: Dunedin Highland Middle PN
- High School: Clearwater High PN
- Provided by: MAVREALTY
- Contact: Bona Nedelkovska
- 727-314-3942

- DMCA Notice
-
DescriptionWelcome Home to this stunning Craftsman style bungalow located in the beloved and historic Country Club Addition! Perfectly blending vintage character with modern updates, this 2021 fully remodeled home is nestled on a picturesque corner lot just under a quarter acre. From the moment you arrive, the curb appeal is undeniablenewer stucco and exterior paint, lush green lawn, and vibrant landscaping. Located just a short golf cart ride to Clearwater Country Clubs 18 hole course and only 10 minutes from the world famous Clearwater Beach, this neighborhood feels like a preserved piece of history with storybook charm at every turn. Step inside to find a beautifully updated open floor plan with new drywall, knockdown texture, and fresh paint throughout. Vinyl wood look flooring and tall baseboards run seamlessly through the home, while natural light pours into the spacious living room through a wall of windows. The remodeled kitchen features granite countertops, a breakfast bar, new cabinetry, recessed lighting, stainless steel appliances, and a stylish tile backsplash. Just off the kitchen, the sunken dining room overlooks the backyard and opens to a quaint patioperfect for weekend BBQs. The primary suite includes a Jack and Jill bathroom shared with a secondary bedroom, ideal for a nursery or home office setup. A third generously sized bedroom is light and bright, with all bedrooms offering lighted ceiling fans and modern two panel doors. Both bathrooms have been updated with resort style finishes, including granite vanities and a walk in shower with a glass door in the primary bath. The oversized two car garage has been completely finished with new drywall, fresh paint, a painted floor, updated laundry area, new water heater, and updated electrical and plumbing. The finishing touches include a brand new roof, updated windows, new fencing for your furry friends, and a treed backyard perfect for play and relaxation. Its the closest thing to buying new construction in a neighborhood full of timeless charmdont miss your chance to make this gem your home!
Payment Calculator
- Principal & Interest -
- Property Tax $
- Home Insurance $
- HOA Fees $
- Monthly -
Features
Building and Construction
- Covered Spaces: 0.00
- Exterior Features: Private Mailbox, Sidewalk
- Fencing: Fenced, Wood
- Flooring: Luxury Vinyl
- Living Area: 1444.00
- Roof: Shingle
School Information
- High School: Clearwater High-PN
- Middle School: Dunedin Highland Middle-PN
- School Elementary: Sandy Lane Elementary-PN
Garage and Parking
- Garage Spaces: 2.00
- Open Parking Spaces: 0.00
Eco-Communities
- Water Source: Public
Utilities
- Carport Spaces: 0.00
- Cooling: Central Air
- Heating: Central, Electric
- Pets Allowed: Yes
- Sewer: Public Sewer
- Utilities: Electricity Connected, Sewer Connected
Finance and Tax Information
- Home Owners Association Fee: 0.00
- Insurance Expense: 0.00
- Net Operating Income: 0.00
- Other Expense: 0.00
- Tax Year: 2024
Other Features
- Appliances: Dishwasher, Microwave, Range, Refrigerator
- Country: US
- Interior Features: Ceiling Fans(s), Eat-in Kitchen, Open Floorplan, Solid Surface Counters, Solid Wood Cabinets, Stone Counters
- Legal Description: COUNTRY CLUB ADD BLK 2, LOT 21
- Levels: One
- Area Major: 33755 - Clearwater
- Occupant Type: Owner
- Parcel Number: 10-29-15-18414-002-0210
- Style: Bungalow, Craftsman
- Zoning Code: RES
Similar Properties
Nearby Subdivisions
Ambleside 2nd Add
Avondale
Bay Terrace Bay Terrace Add
Blackshire Estates
Brentwood Estates
Brooklawn
Cleardun
Clearview Lake Estate
Country Club Add
Crest Lake Sub
Floradel Sub
Grand View Terrace
Greenwood Park 2
Harbor Vista
Highland Estates Of Clearwater
Highland Oaks Estates
Highland Pines 5th Add
Highland Pines 6th Add
Highland Pines 8th Add
Highland Terrace Manor
Keystone Manor
Knights Acres
Knollwood Rep
Lakewood Rep
Nicholsons Ira E Add
North Shore Park
Oak Hills
Palm Park
Palm Terrace
Peale Park
Pine Brook
Pine Brook Highlands
Pine Brook Sub
Pine Crest Sub
Pine Ridge
Sky Crest
South Binghamton Park
Springfield Sub 2
Stevens Creek Sub
Stevensons Heights
Subans Sub
Sunburst Court
Sunset Highlands
Sunset Lake Estates
Sunset Point 1st Add
Sunset Point 2nd Add
Sunset Ridge
Terraalto Estates
Venetian Point
Windsor Park 1st Add
Woodmont Park Estates
Woodmont Park Estates 1st Add

- Frank Filippelli, Broker,CDPE,CRS,REALTOR ®
- Southern Realty Ent. Inc.
- Mobile: 407.448.1042
- frank4074481042@gmail.com



